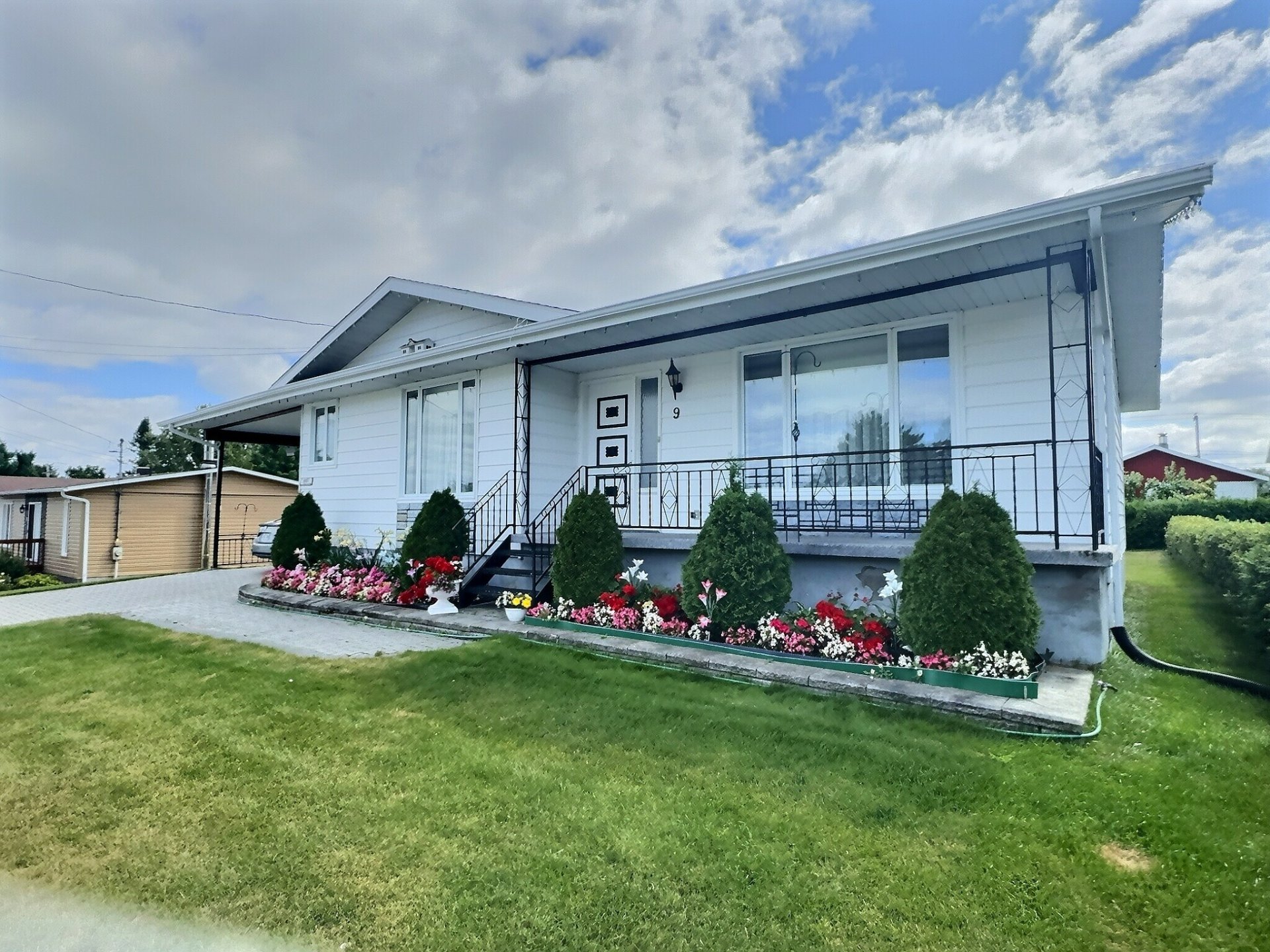9 Rue Bergeron O., Laverlochère-Angliers, QC J0Z2P0 $235,000

Frontage

Frontage

Frontage

Frontage

Frontage

Frontage

Frontage

Parking

Backyard
|
|
Sold
Description
Charming house located in Laverlochère, in the heart of the village. It features four spacious bedrooms, ideal for accommodating your family, with the option to create a fifth bedroom. Come explore the large backyard, perfect for enjoying sunny days.
Inclusions: 3 bins, lights fixtures, central vacuum and its accessories, poles and curtains, remaining firewood at the signing of the deed of sale.
Exclusions : Properties and furnitures of the seller
| BUILDING | |
|---|---|
| Type | Bungalow |
| Style | Detached |
| Dimensions | 8.15x12.3 M |
| Lot Size | 765 MC |
| EXPENSES | |
|---|---|
| Energy cost | $ 2780 / year |
| Municipal Taxes (2024) | $ 2077 / year |
| School taxes (2024) | $ 106 / year |
|
ROOM DETAILS |
|||
|---|---|---|---|
| Room | Dimensions | Level | Flooring |
| Hallway | 1.7 x 1.93 M | Ground Floor | Flexible floor coverings |
| Kitchen | 3.12 x 2.65 M | Ground Floor | Flexible floor coverings |
| Dining room | 2.83 x 3.73 M | Ground Floor | Flexible floor coverings |
| Storage | 1.3 x 1.40 M | Ground Floor | Flexible floor coverings |
| Living room | 4.30 x 3.82 M | Ground Floor | Floating floor |
| Bathroom | 2.68 x 1.52 M | Ground Floor | Floating floor |
| Laundry room | 2.61 x 2.52 M | Ground Floor | Flexible floor coverings |
| Bedroom | 2.73 x 3.70 M | Ground Floor | Floating floor |
| Primary bedroom | 3.72 x 3.32 M | Ground Floor | Floating floor |
| Family room | 3.70 x 5.98 M | Basement | Floating floor |
| Storage | 1.67 x 1.77 M | Basement | Floating floor |
| Bedroom | 3.35 x 3.65 M | Basement | Flexible floor coverings |
| Bedroom | 4.28 x 3.75 M | Basement | Floating floor |
| Cellar / Cold room | 5.97 x 1 M | Basement | Concrete |
| Bathroom | 2.56 x 1.89 M | Basement | Ceramic tiles |
| Other | 5.17 x 3.63 M | Basement | Concrete |
| Storage | 1.76 x 2.43 M | Basement | Flexible floor coverings |
|
CHARACTERISTICS |
|
|---|---|
| Carport | Attached |
| Driveway | Plain paving stone |
| Heating system | Electric baseboard units |
| Water supply | Municipality |
| Heating energy | Wood, Electricity |
| Equipment available | Central vacuum cleaner system installation |
| Foundation | Concrete block |
| Hearth stove | Wood burning stove |
| Siding | Aluminum |
| Proximity | Elementary school, Bicycle path, Snowmobile trail |
| Basement | 6 feet and over, Finished basement |
| Parking | In carport, Outdoor |
| Sewage system | Municipal sewer |
| Roofing | Asphalt shingles |
| Topography | Flat |
| Zoning | Residential |