7585 Rue Mariette, Brossard, QC J4Y1E2 $644,000
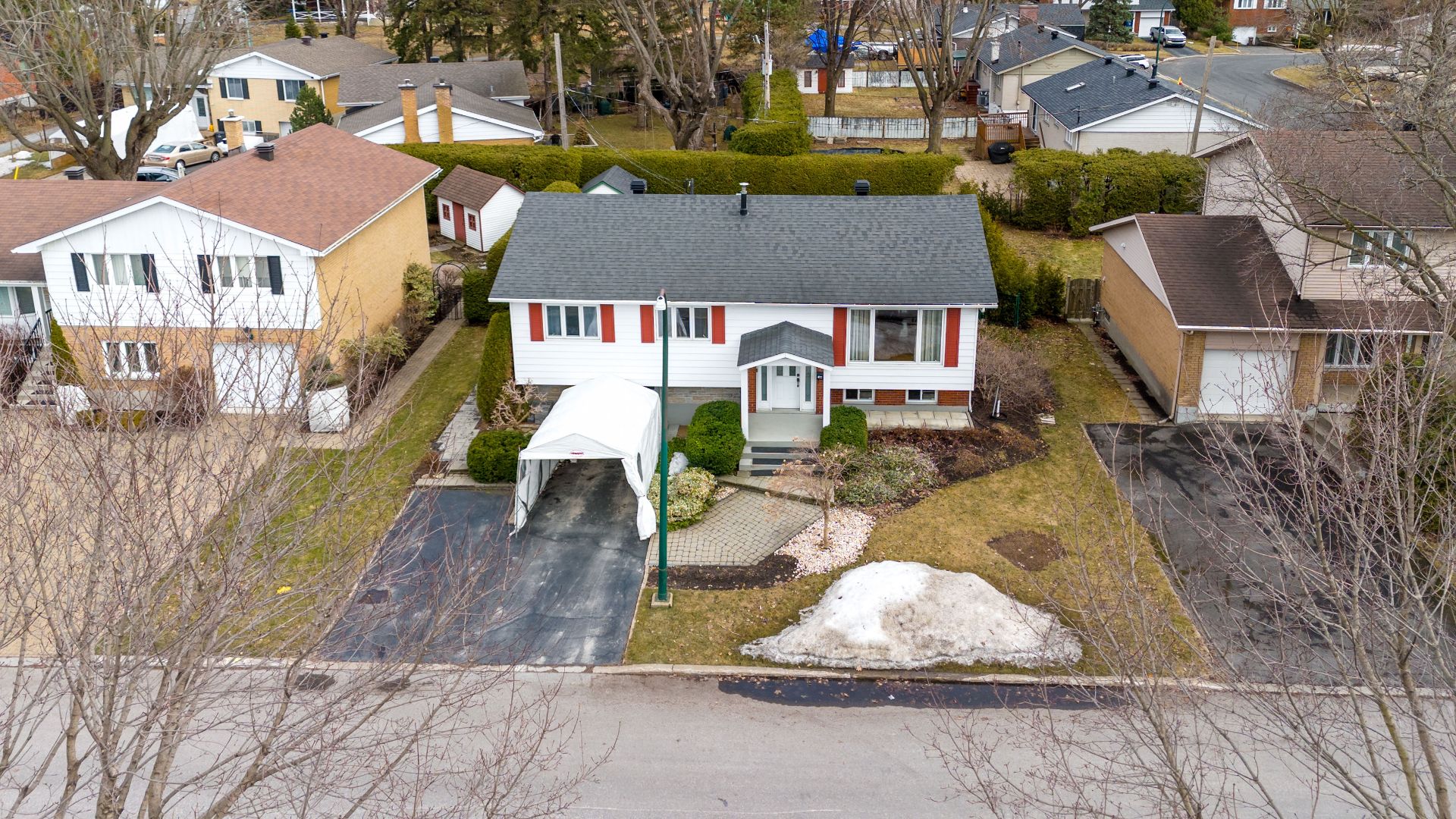
Aerial photo
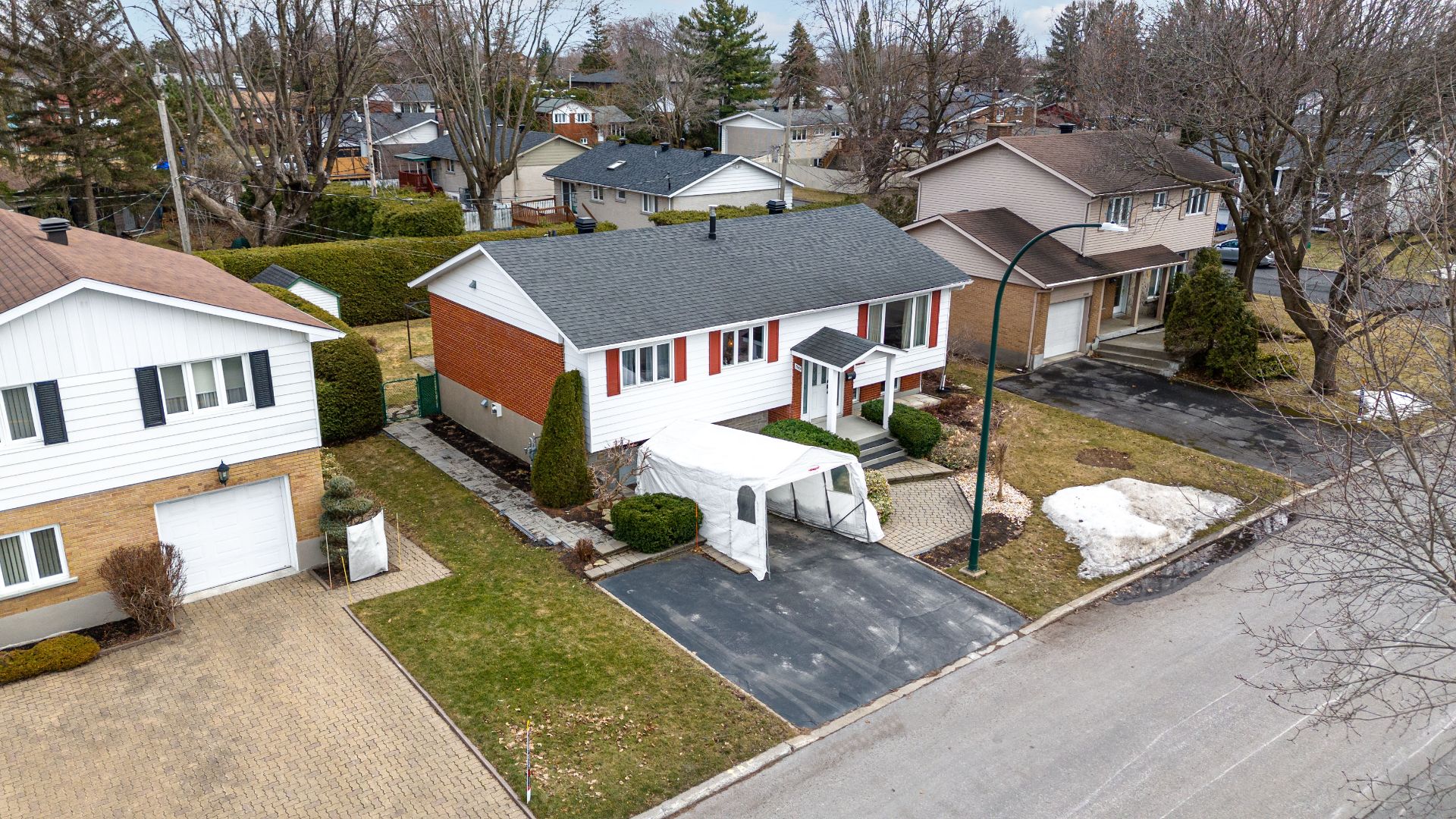
Aerial photo
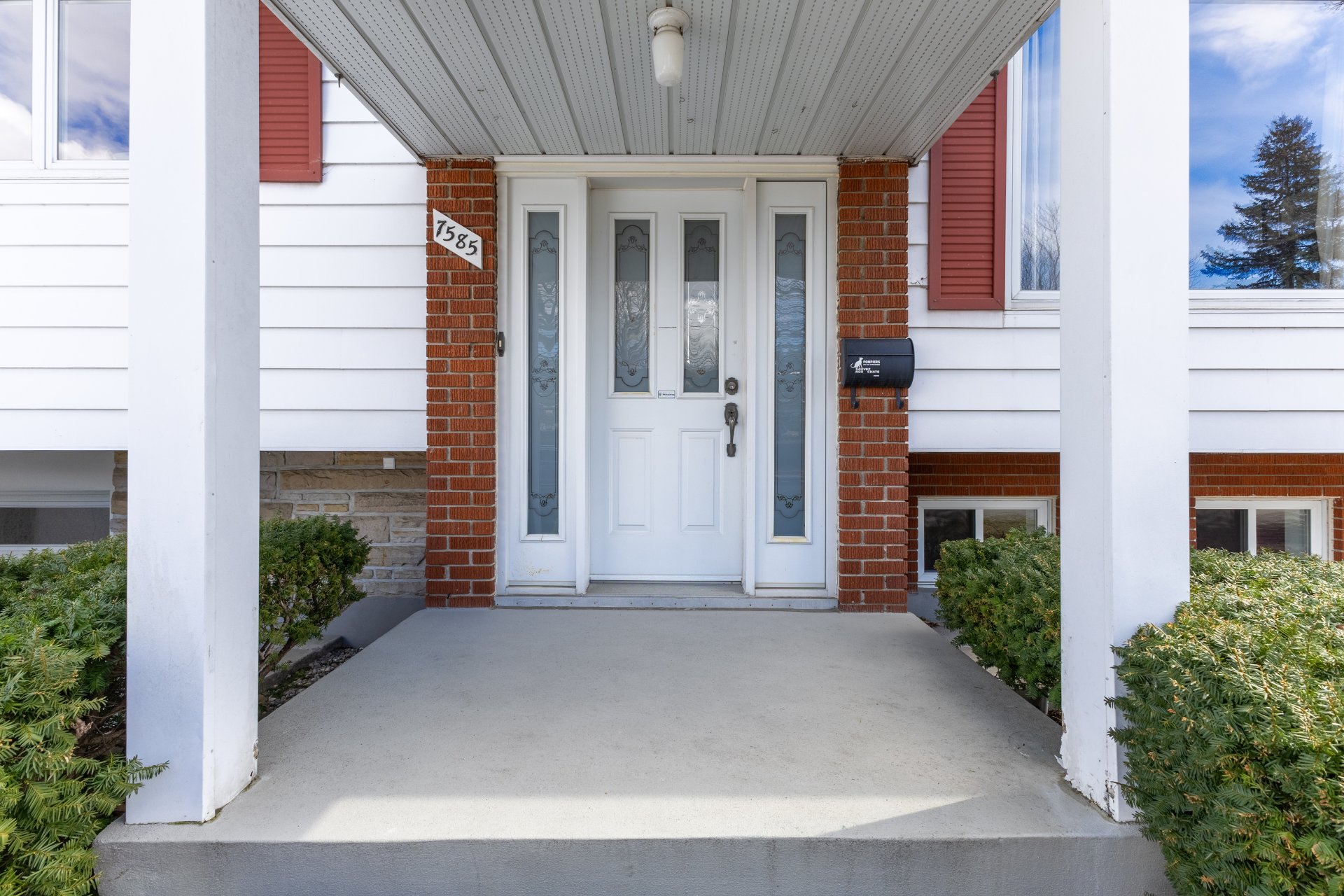
Exterior entrance
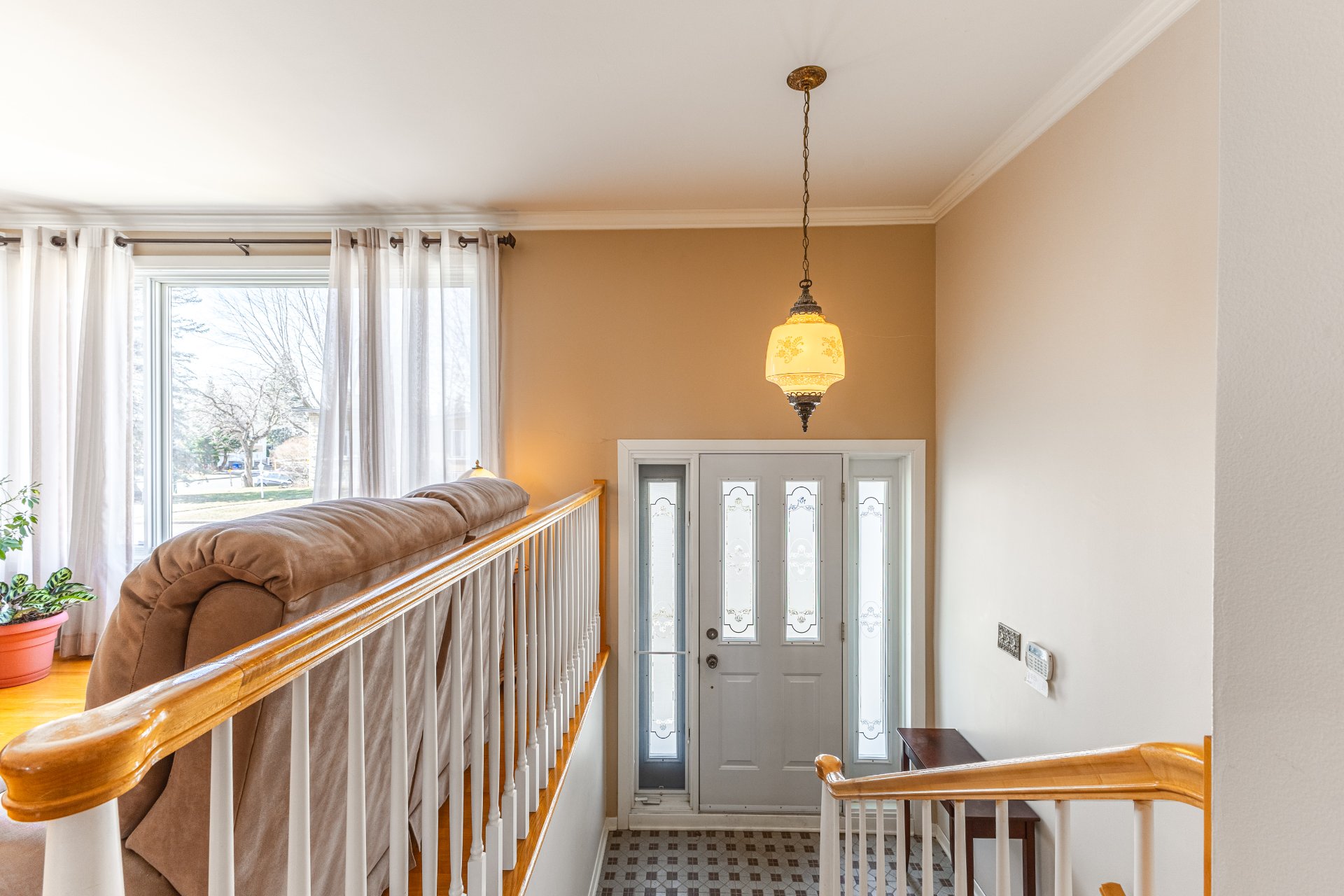
Hallway
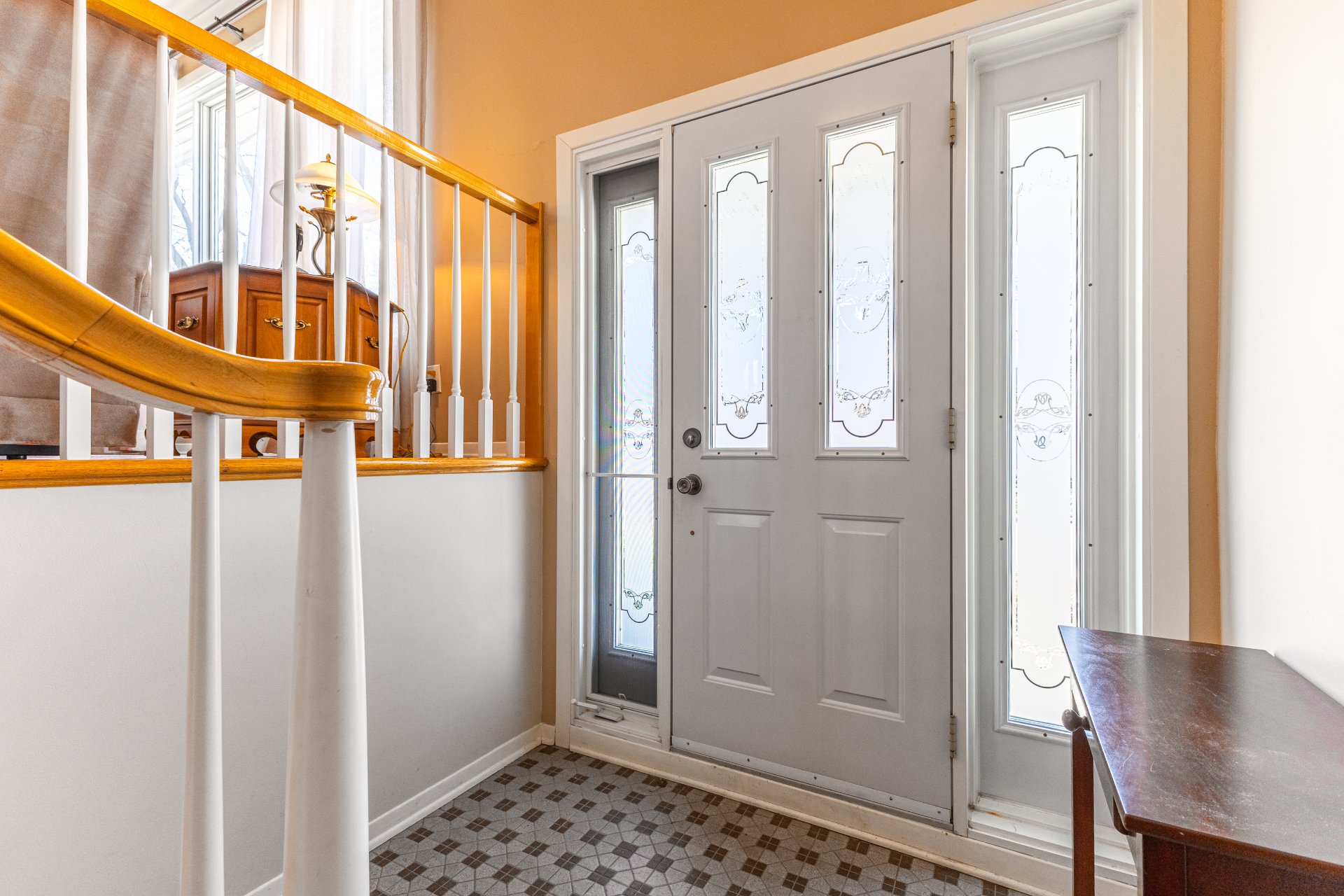
Hallway
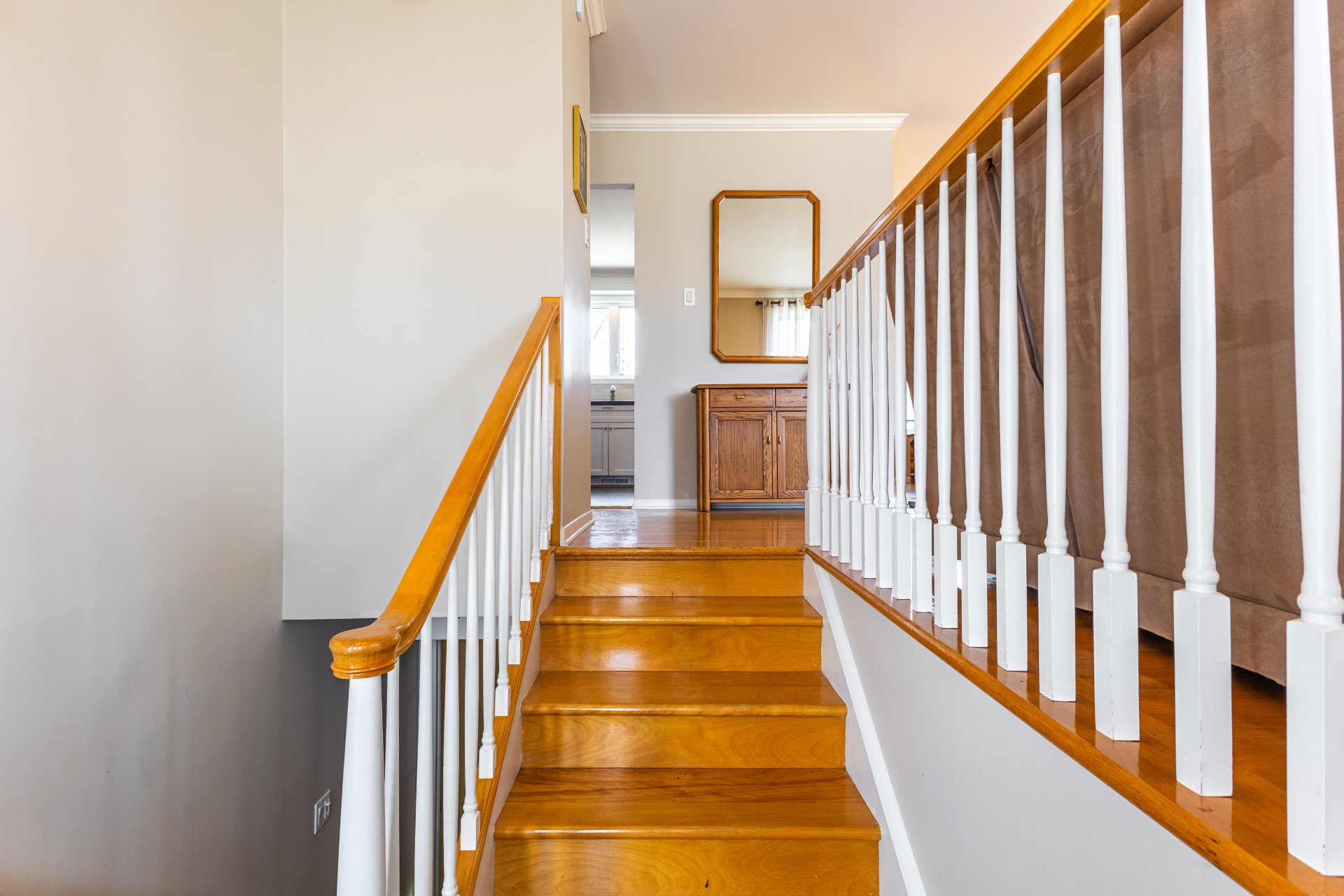
Staircase
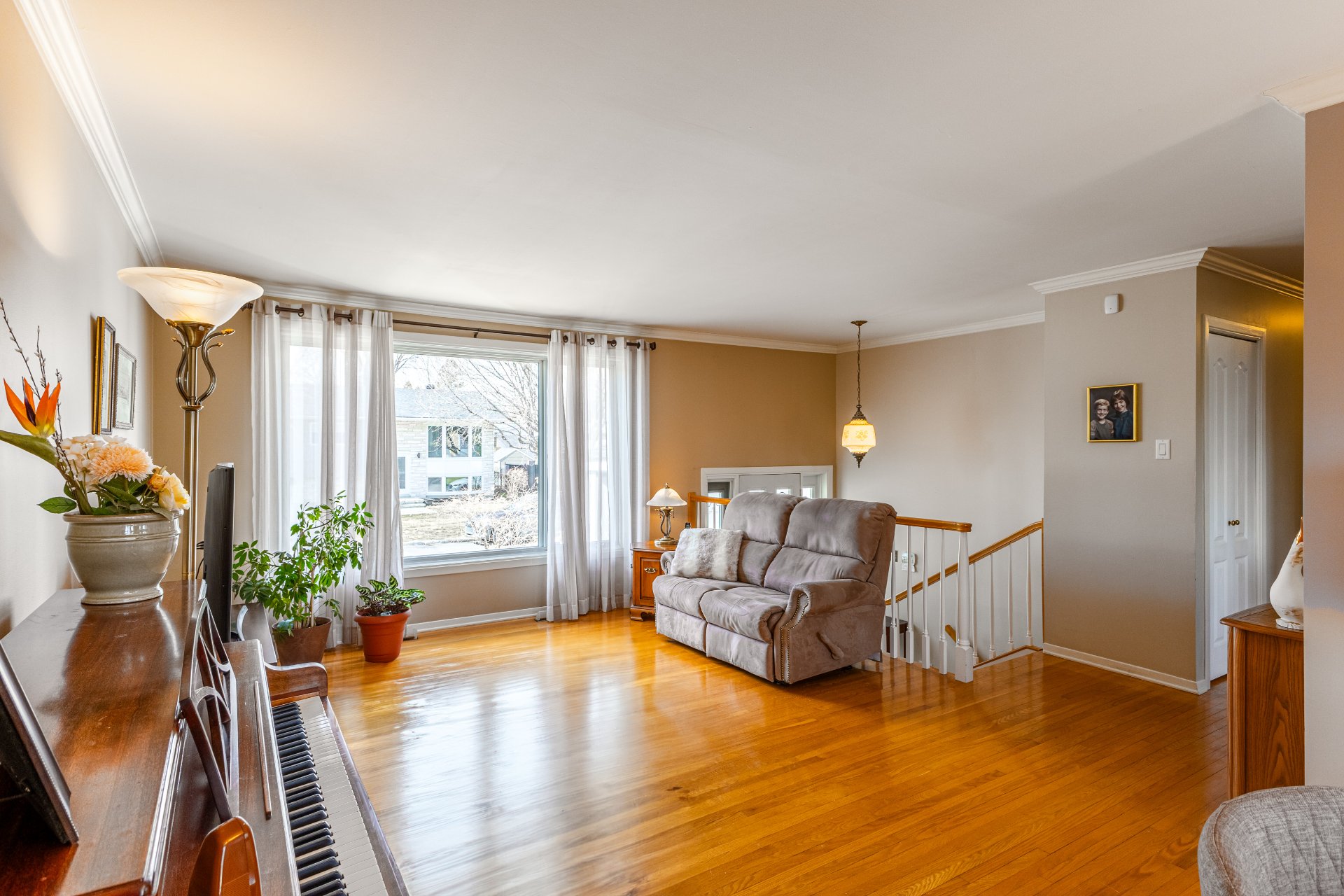
Living room
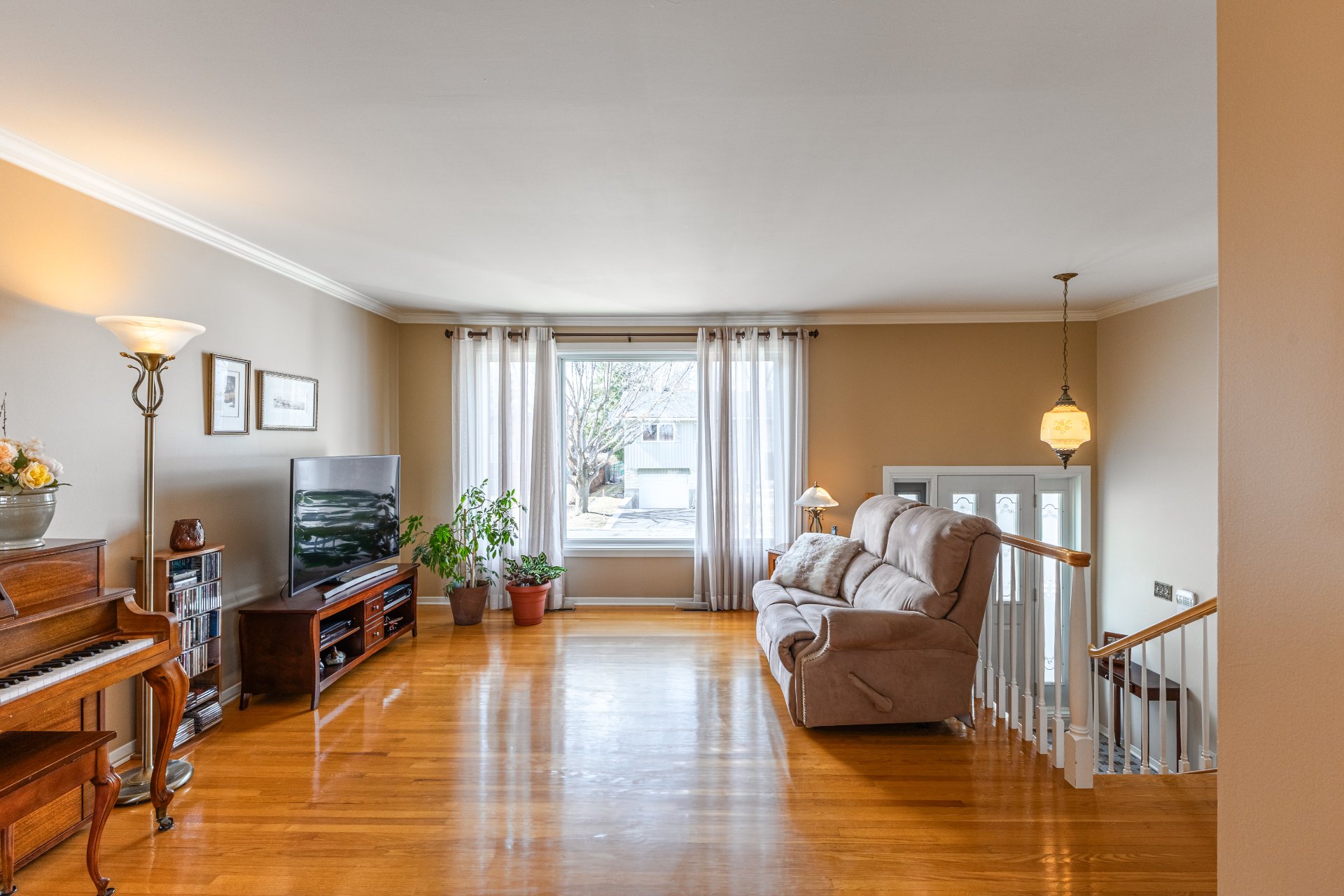
Living room
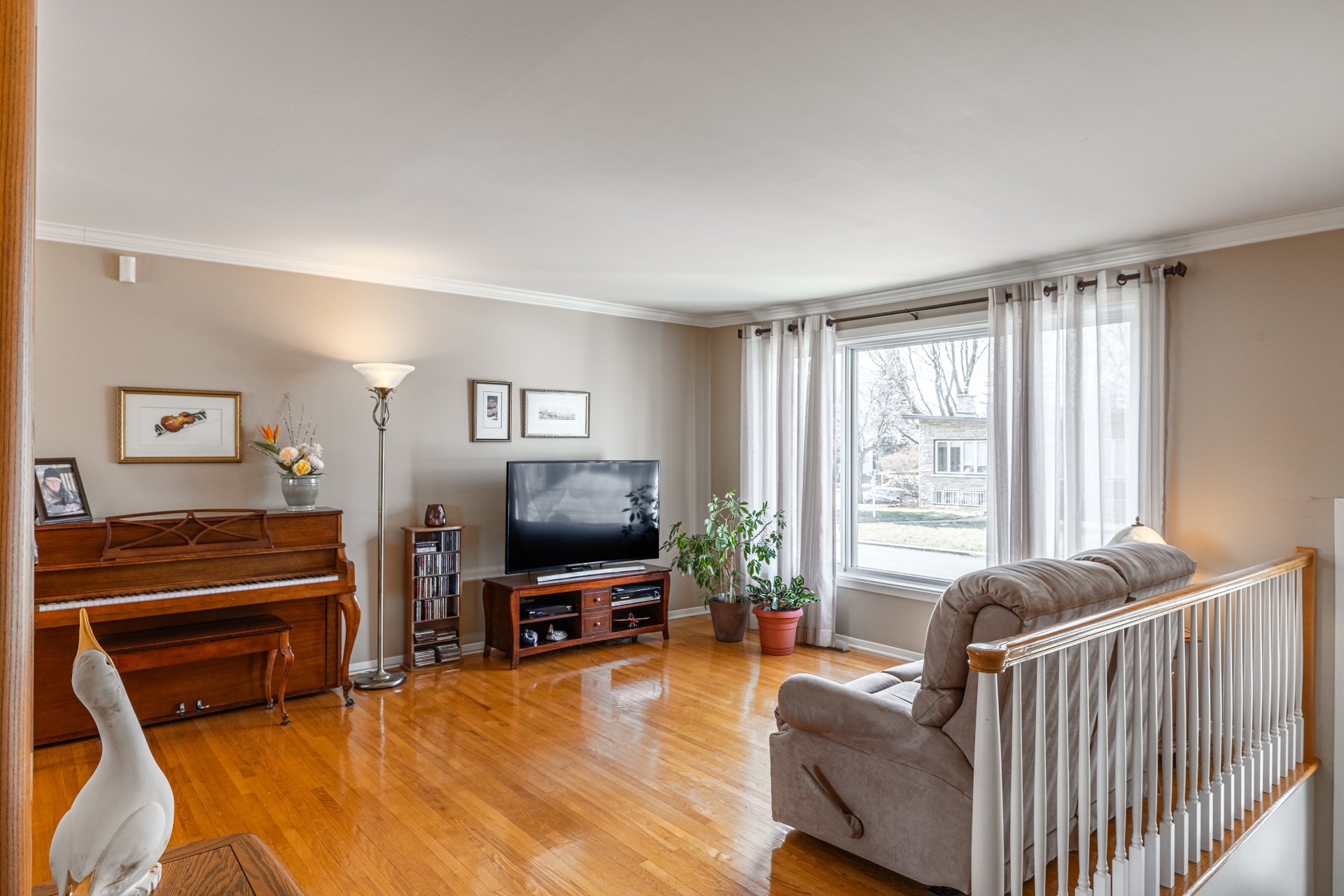
Living room
|
|
Sold
Description
Impeccable bungalow located in a quiet area of Brossard. Bright open-concept layout combining living and dining rooms, spacious kitchen, 3 bedrooms on the main floor, full bathroom. Finished basement with family room, gas fireplace, bedroom, powder room. Central forced-air heating with heat pump, powered by natural gas. Large east-facing backyard bordered by cedars, with a patio. One-and-a-half car garage. Turnkey property close to schools, services, and major roads.
Located in a quiet and sought-after residential area of
Brossard, this charming single-storey property stands out
with its well-designed layout, modern comfort, and natural
brightness--ideal for a young family looking for a true
turnkey home.
Upon entering, you'll be welcomed by an inviting
open-concept space that includes a spacious living room and
a generous dining area, perfect for family moments or
entertaining guests. The nicely sized kitchen blends
harmoniously with the living space. Three bedrooms and a
full bathroom complete the main floor, where hardwood
floors add warmth and elegance.
The fully finished basement offers a large family room with
a gas fireplace, a fourth bedroom, a powder room, and
plenty of practical storage areas.
The property features a central forced-air system with a
heat pump, powered by natural gas for the main heating
source, ensuring optimal comfort year-round and appreciated
energy efficiency.
Outside, the east-facing backyard offers pleasant morning
sunlight and refreshing afternoon shade--perfect for summer
days. Bordered by mature cedar hedges and equipped with a
welcoming patio, it invites relaxation. A one-and-a-half
car garage completes the property, offering both space and
functionality.
Close to schools, shops, public transit, and major roads,
this home combines tranquility, accessibility, and quality
of life.
Brossard, this charming single-storey property stands out
with its well-designed layout, modern comfort, and natural
brightness--ideal for a young family looking for a true
turnkey home.
Upon entering, you'll be welcomed by an inviting
open-concept space that includes a spacious living room and
a generous dining area, perfect for family moments or
entertaining guests. The nicely sized kitchen blends
harmoniously with the living space. Three bedrooms and a
full bathroom complete the main floor, where hardwood
floors add warmth and elegance.
The fully finished basement offers a large family room with
a gas fireplace, a fourth bedroom, a powder room, and
plenty of practical storage areas.
The property features a central forced-air system with a
heat pump, powered by natural gas for the main heating
source, ensuring optimal comfort year-round and appreciated
energy efficiency.
Outside, the east-facing backyard offers pleasant morning
sunlight and refreshing afternoon shade--perfect for summer
days. Bordered by mature cedar hedges and equipped with a
welcoming patio, it invites relaxation. A one-and-a-half
car garage completes the property, offering both space and
functionality.
Close to schools, shops, public transit, and major roads,
this home combines tranquility, accessibility, and quality
of life.
Inclusions: Window treatments, Tempo shelter, rear awning, garden shed, safety deposit box in the front room in the basement, stove, heat pump, remote control for the garage door opener, alarm system, chandeliers, workbench in the garage, central vacuum and accessories, BBQ.
Exclusions : Dishwasher, gray metal cabinets in the garage, brown bookcase in the garage.
| BUILDING | |
|---|---|
| Type | Bungalow |
| Style | Detached |
| Dimensions | 12.77x7.6 M |
| Lot Size | 529.5 MC |
| EXPENSES | |
|---|---|
| Energy cost | $ 1917 / year |
| Municipal Taxes (2025) | $ 2447 / year |
| School taxes (2024) | $ 331 / year |
|
ROOM DETAILS |
|||
|---|---|---|---|
| Room | Dimensions | Level | Flooring |
| Hallway | 6.1 x 4.4 P | Ground Floor | Ceramic tiles |
| Living room | 14.10 x 12.11 P | Ground Floor | Wood |
| Dining room | 11.10 x 10.1 P | Ground Floor | Wood |
| Kitchen | 11.5 x 10.7 P | Ground Floor | Flexible floor coverings |
| Bathroom | 11.5 x 5.0 P | Ground Floor | Ceramic tiles |
| Primary bedroom | 13.2 x 11.5 P | Ground Floor | Wood |
| Bedroom | 11.2 x 10.1 P | Ground Floor | Wood |
| Bedroom | 9.0 x 9.2 P | Ground Floor | Wood |
| Bedroom | 12.4 x 9.9 P | Basement | Floating floor |
| Family room | 18.11 x 12.7 P | Basement | Carpet |
| Washroom | 8.11 x 5.8 P | Basement | Tiles |
| Storage | 13.10 x 6.0 P | Basement | Concrete |
|
CHARACTERISTICS |
|
|---|---|
| Basement | 6 feet and over, Finished basement |
| Heating system | Air circulation |
| Equipment available | Alarm system, Central heat pump, Central vacuum cleaner system installation, Electric garage door |
| Windows | Aluminum, PVC |
| Driveway | Asphalt, Double width or more |
| Roofing | Asphalt shingles |
| Garage | Attached, Heated, Other |
| Proximity | Bicycle path, Cegep, Daycare centre, Elementary school, High school, Highway, Hospital, Park - green area, Public transport, Réseau Express Métropolitain (REM), University |
| Siding | Brick, Stone |
| Window type | Crank handle, Sliding |
| Parking | Garage, Outdoor |
| Hearth stove | Gas stove |
| Landscaping | Land / Yard lined with hedges, Landscape |
| Sewage system | Municipal sewer |
| Water supply | Municipality |
| Heating energy | Natural gas |
| Foundation | Poured concrete |
| Zoning | Residential |