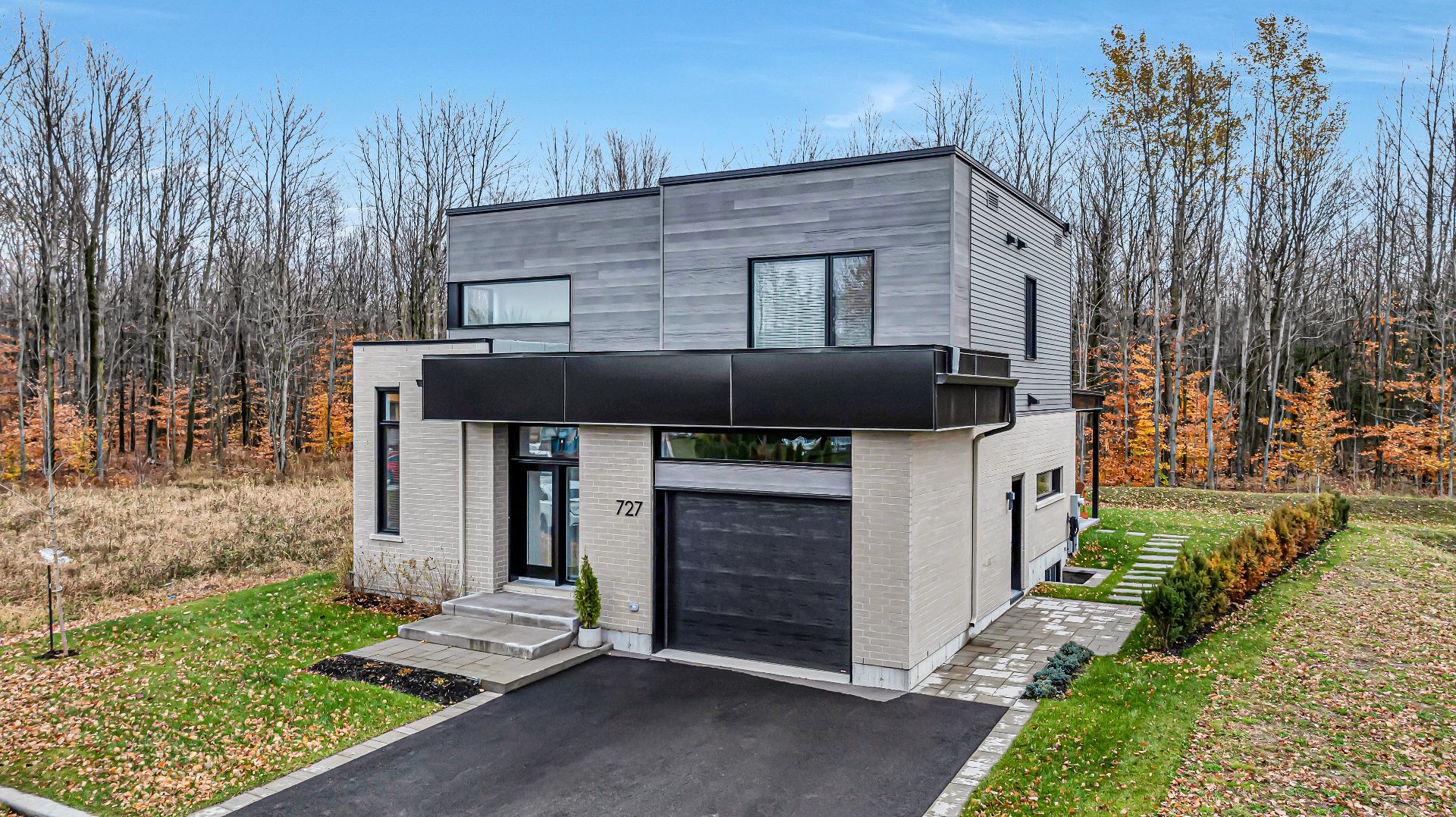727 Rue Jacques Senécal, Sainte-Julie, QC J3E0J1 $1,399,000

Frontage

Frontage

Frontage

Aerial photo

Hallway

Hallway

Living room

Dining room

Kitchen
|
|
Description
Located on one of the most beautiful lots in the prestigious Capella project, near a wooded area and golf course, this home is a true haven of peace with its high-quality materials and refined design. The property features four bedrooms, three bathrooms, and a superb open-concept area uniting the kitchen, dining room, and living room, all illuminated by oversized windows with stunning views of the wood! Outside, enjoy a covered concrete terrace and a fully fenced in-ground pool, all set on beautifully landscaped grounds. A true turnkey property, still under GCR warranty until 2028.
Inclusions: Poles and curtains, motorized blinds in master bedroom, bathroom mirrors, refrigerator, gas stove, dishwasher, pool heat pump and pool accessories, waterprotect water leakage protection system, central sweeper and accessories.
Exclusions : N/A
| BUILDING | |
|---|---|
| Type | Two or more storey |
| Style | Detached |
| Dimensions | 35.6x34.6 P |
| Lot Size | 5341 PC |
| EXPENSES | |
|---|---|
| Common expenses/Rental | $ 3204 / year |
| Municipal Taxes (2024) | $ 5535 / year |
| School taxes (2024) | $ 692 / year |
|
ROOM DETAILS |
|||
|---|---|---|---|
| Room | Dimensions | Level | Flooring |
| Hallway | 9.2 x 6 P | Ground Floor | Ceramic tiles |
| Walk-in closet | 3.10 x 6.6 P | Ground Floor | |
| Washroom | 5 x 6.6 P | Ground Floor | Ceramic tiles |
| Living room | 18.8 x 10.10 P | Ground Floor | Wood |
| Dining room | 18.8 x 10.6 P | Ground Floor | Wood |
| Kitchen | 14 x 12.6 P | Ground Floor | Wood |
| Primary bedroom | 15 x 11.8 P | 2nd Floor | Wood |
| Bathroom | 8.6 x 9.2 P | 2nd Floor | Ceramic tiles |
| Walk-in closet | 6 x 9.2 P | 2nd Floor | Wood |
| Bedroom | 10.6 x 10.6 P | 2nd Floor | Wood |
| Bedroom | 12.10 x 10 P | 2nd Floor | Wood |
| Bathroom | 12.8 x 5 P | 2nd Floor | Ceramic tiles |
| Family room | 17 x 12 P | Basement | Floating floor |
| Bedroom | 12 x 10 P | Basement | Floating floor |
| Bathroom | 8 x 8 P | Basement | Ceramic tiles |
| Laundry room | 7.10 x 6.4 P | Basement | Concrete |
| Storage | 9.6 x 5.4 P | Basement | Concrete |
|
CHARACTERISTICS |
|
|---|---|
| Driveway | Plain paving stone, Asphalt |
| Landscaping | Fenced, Land / Yard lined with hedges, Landscape |
| Heating system | Air circulation |
| Water supply | Municipality |
| Heating energy | Natural gas |
| Equipment available | Central vacuum cleaner system installation, Ventilation system, Central air conditioning, Partially furnished, Private yard |
| Windows | Aluminum, PVC |
| Foundation | Poured concrete |
| Hearth stove | Gaz fireplace |
| Garage | Attached, Heated, Single width |
| Siding | Aluminum, Brick, Vinyl |
| Distinctive features | No neighbours in the back, Wooded lot: hardwood trees |
| Pool | Heated, Inground |
| Proximity | Golf, Park - green area, Bicycle path |
| Bathroom / Washroom | Adjoining to primary bedroom, Seperate shower |
| Basement | 6 feet and over, Finished basement |
| Parking | Outdoor, Garage |
| Sewage system | Municipal sewer |
| Window type | French window, Tilt and turn |
| View | Other |
| Zoning | Residential |
| Cupboard | Thermoplastic |
| Roofing | Elastomer membrane |