690 Route 214, Westbury, QC J0E2N0 $449,000
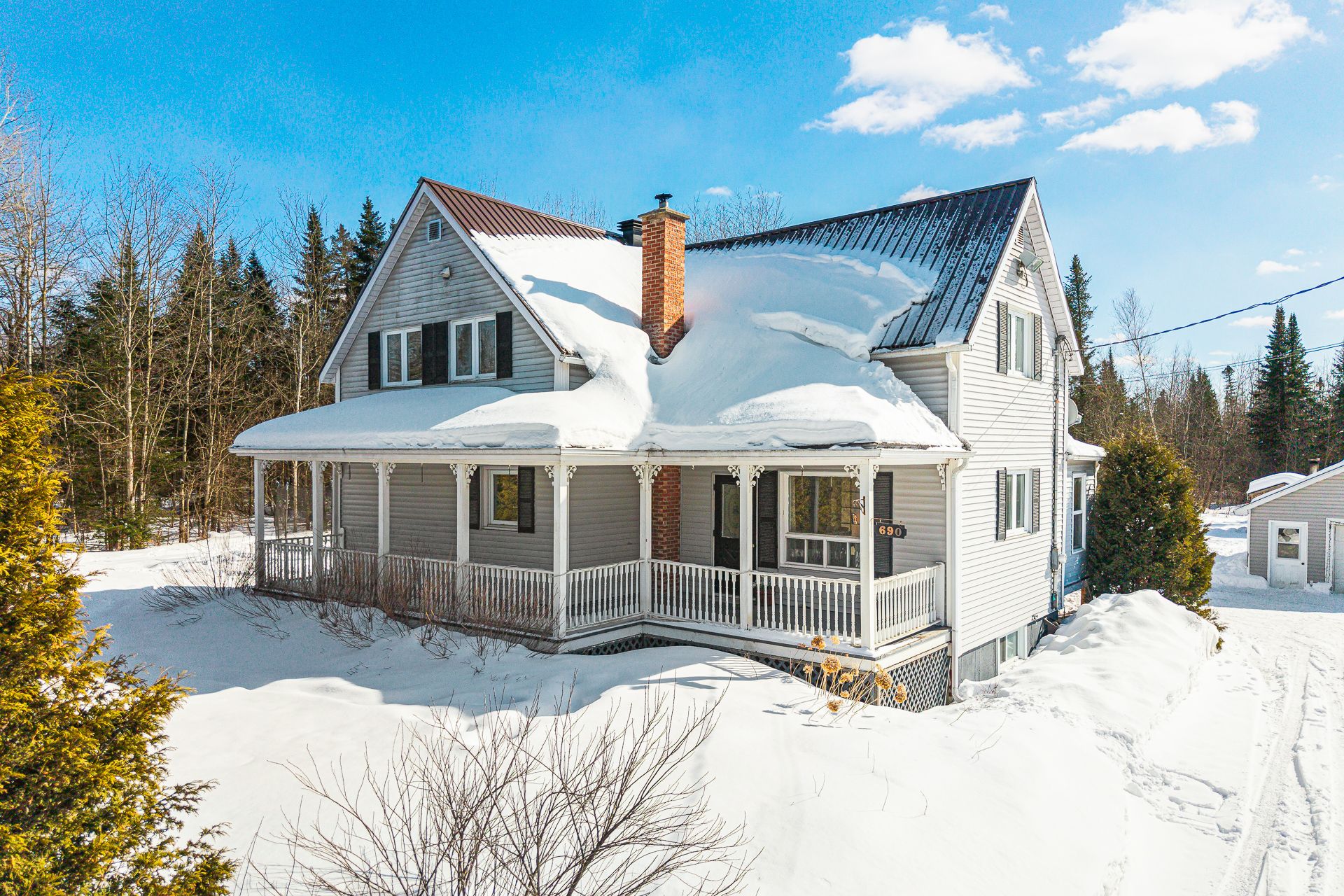
Frontage
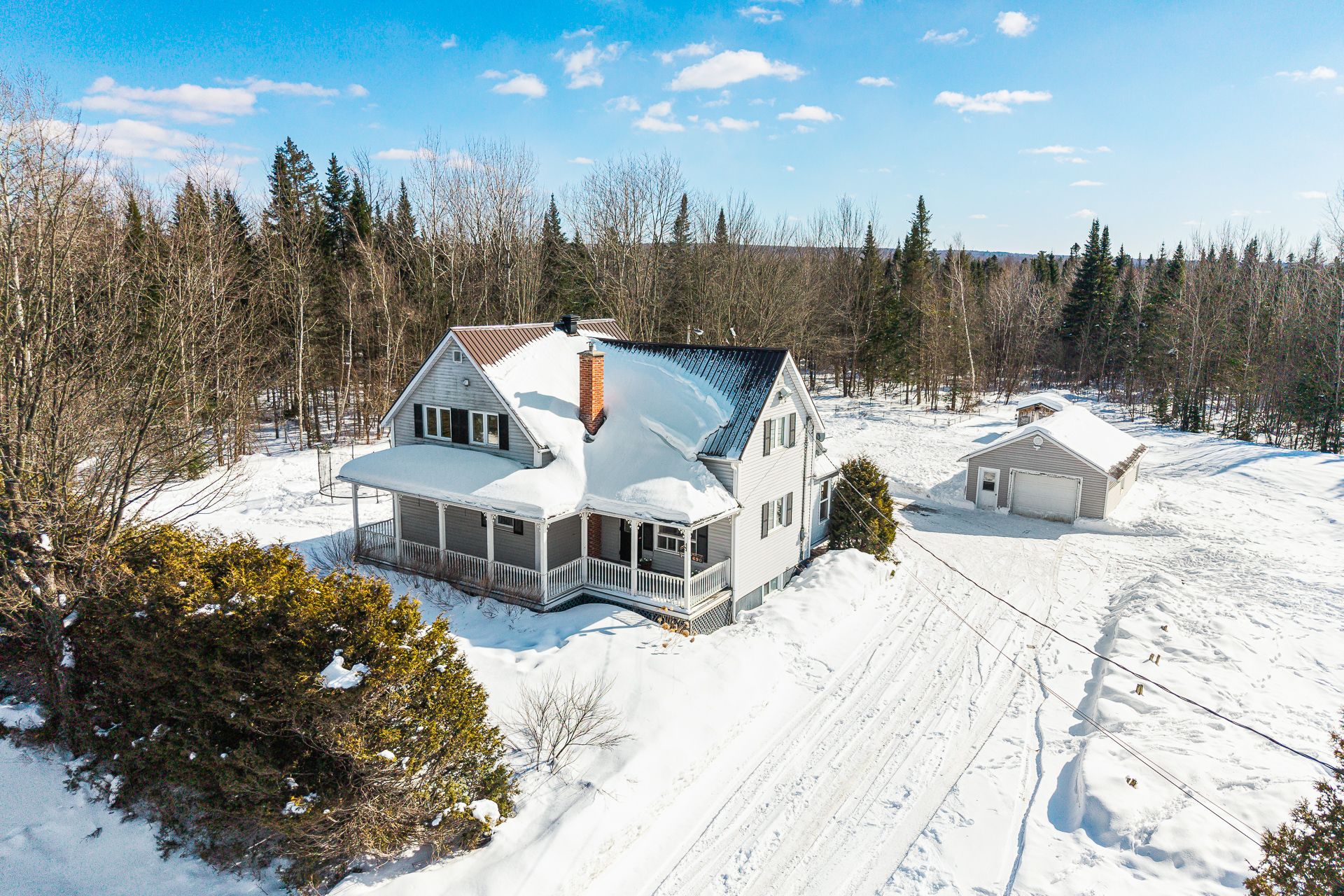
Overall View
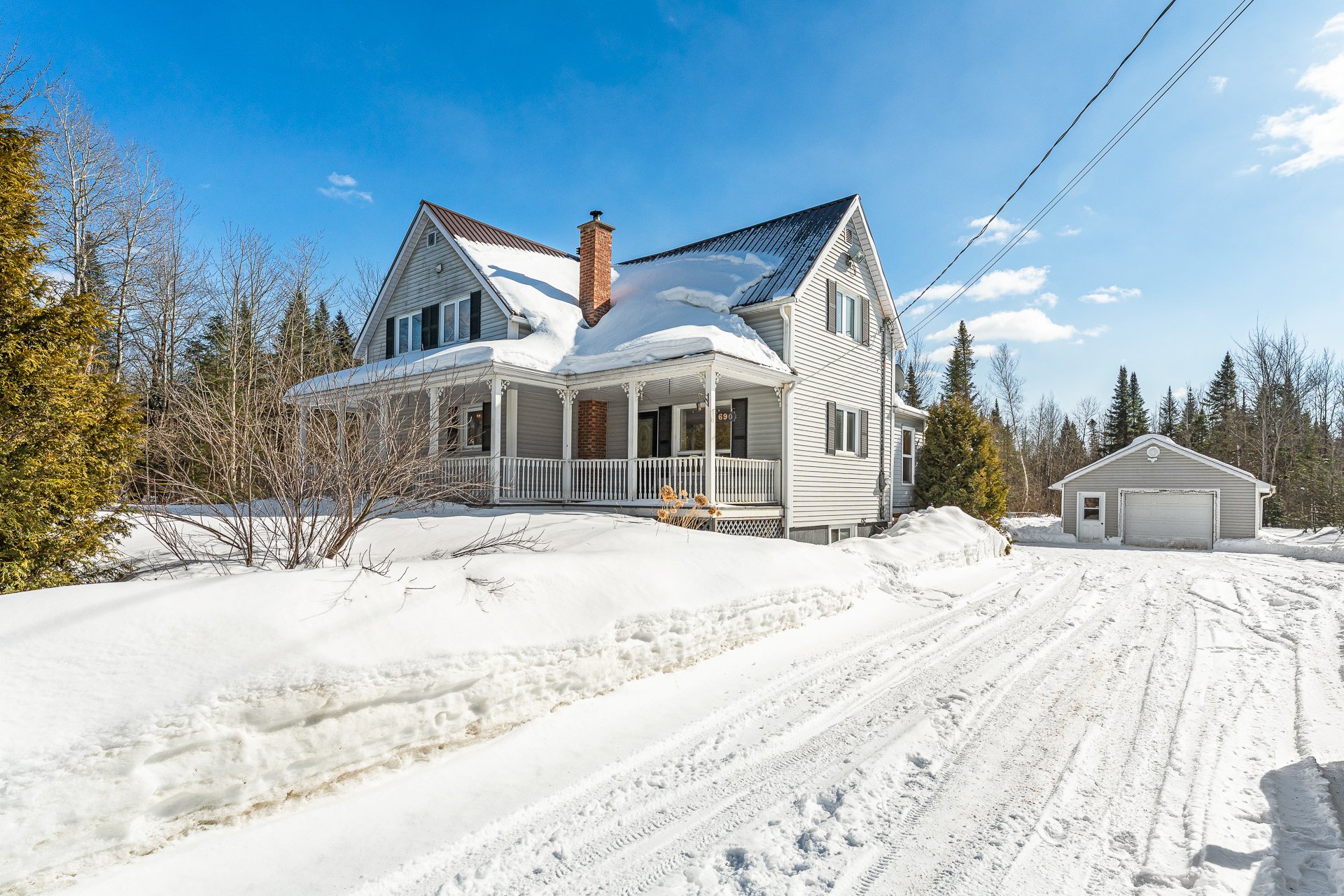
Frontage
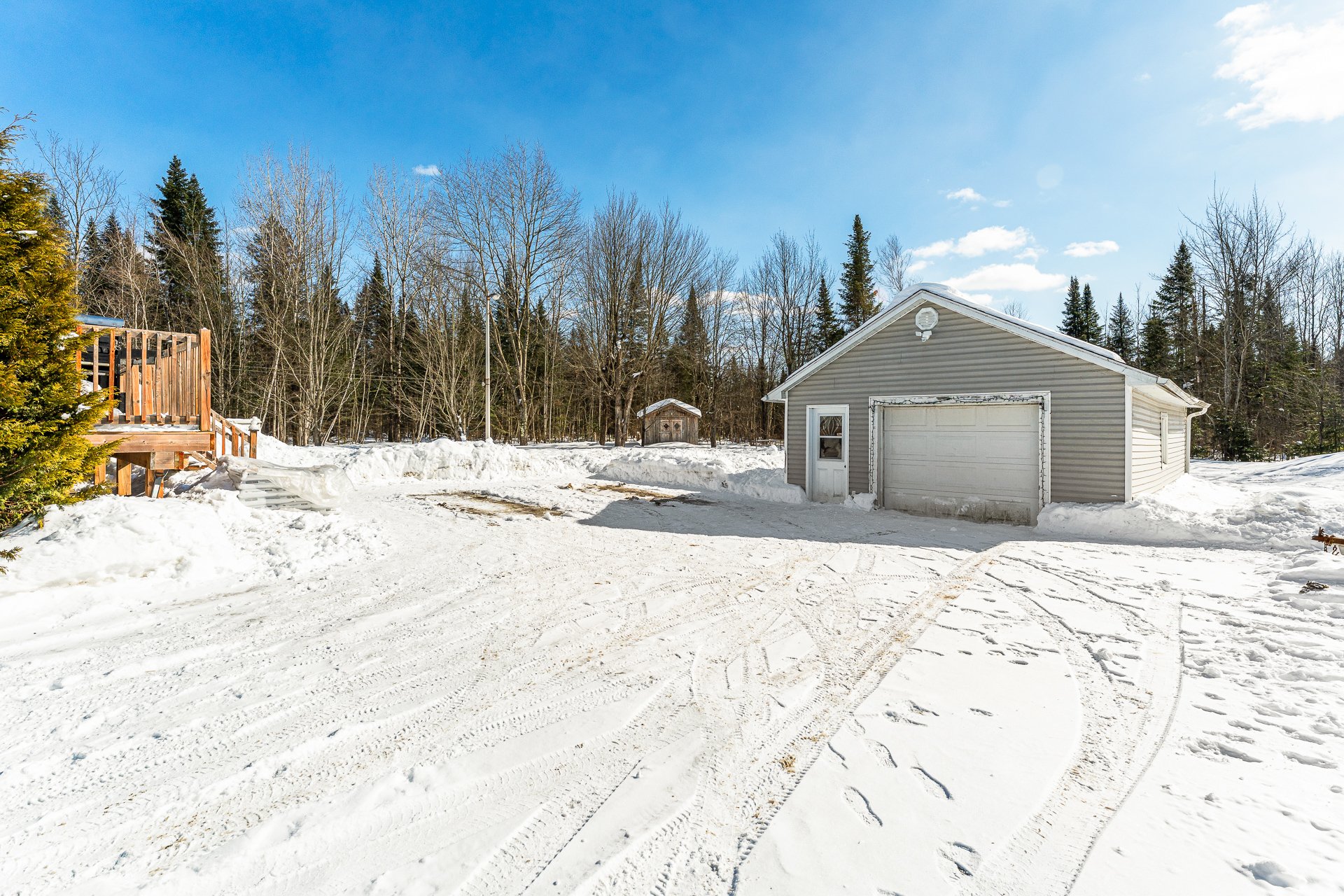
Garage
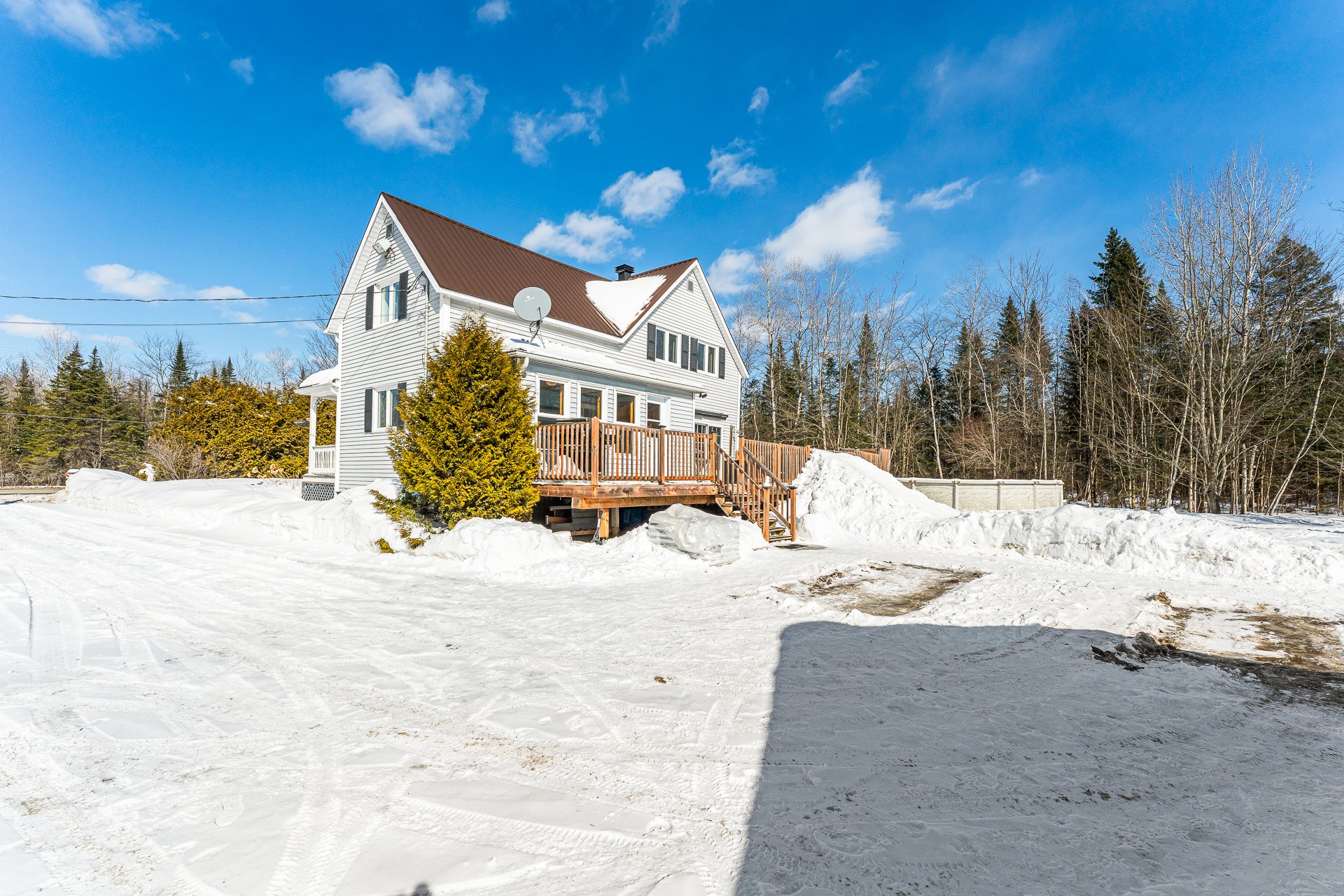
Back facade
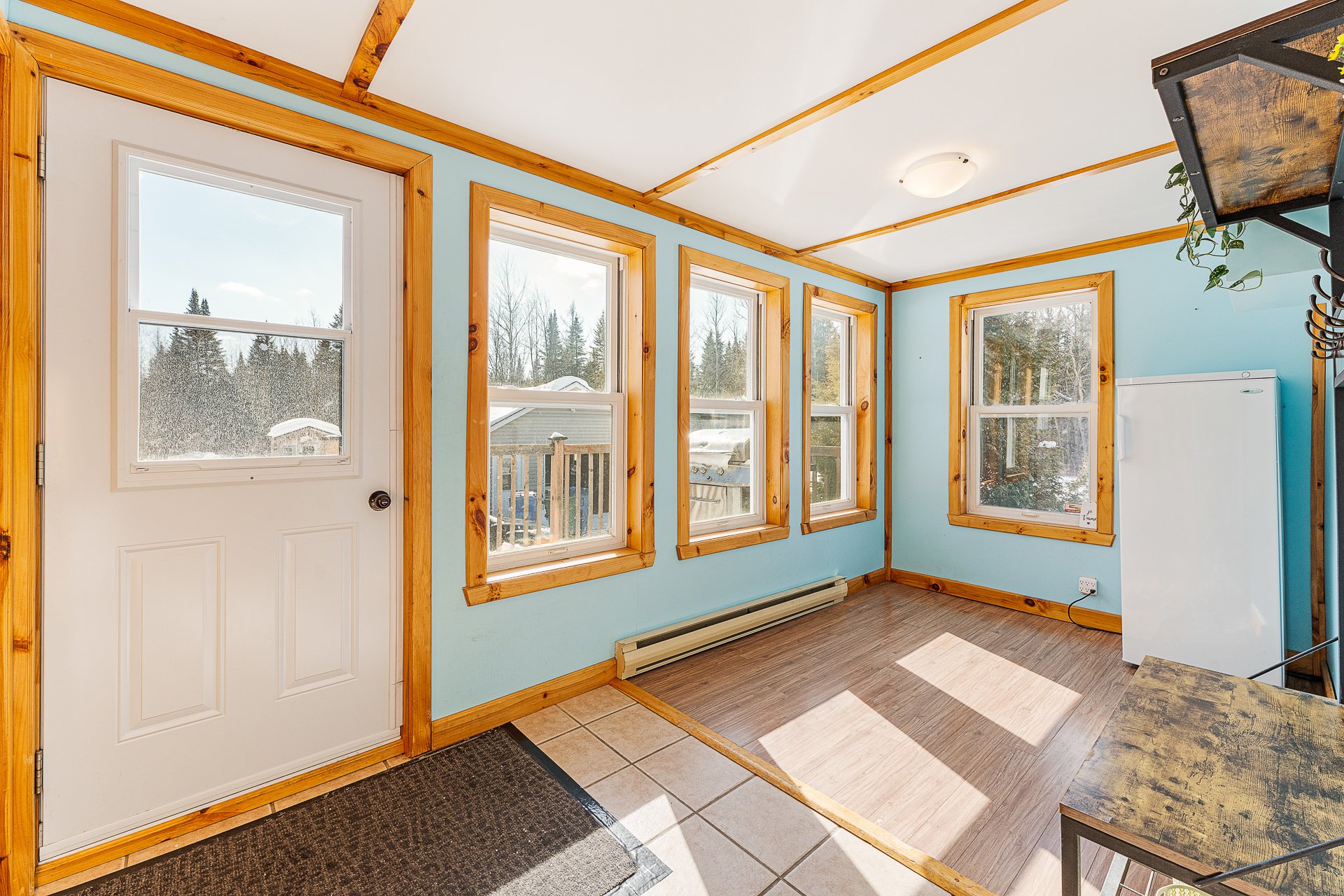
Hallway
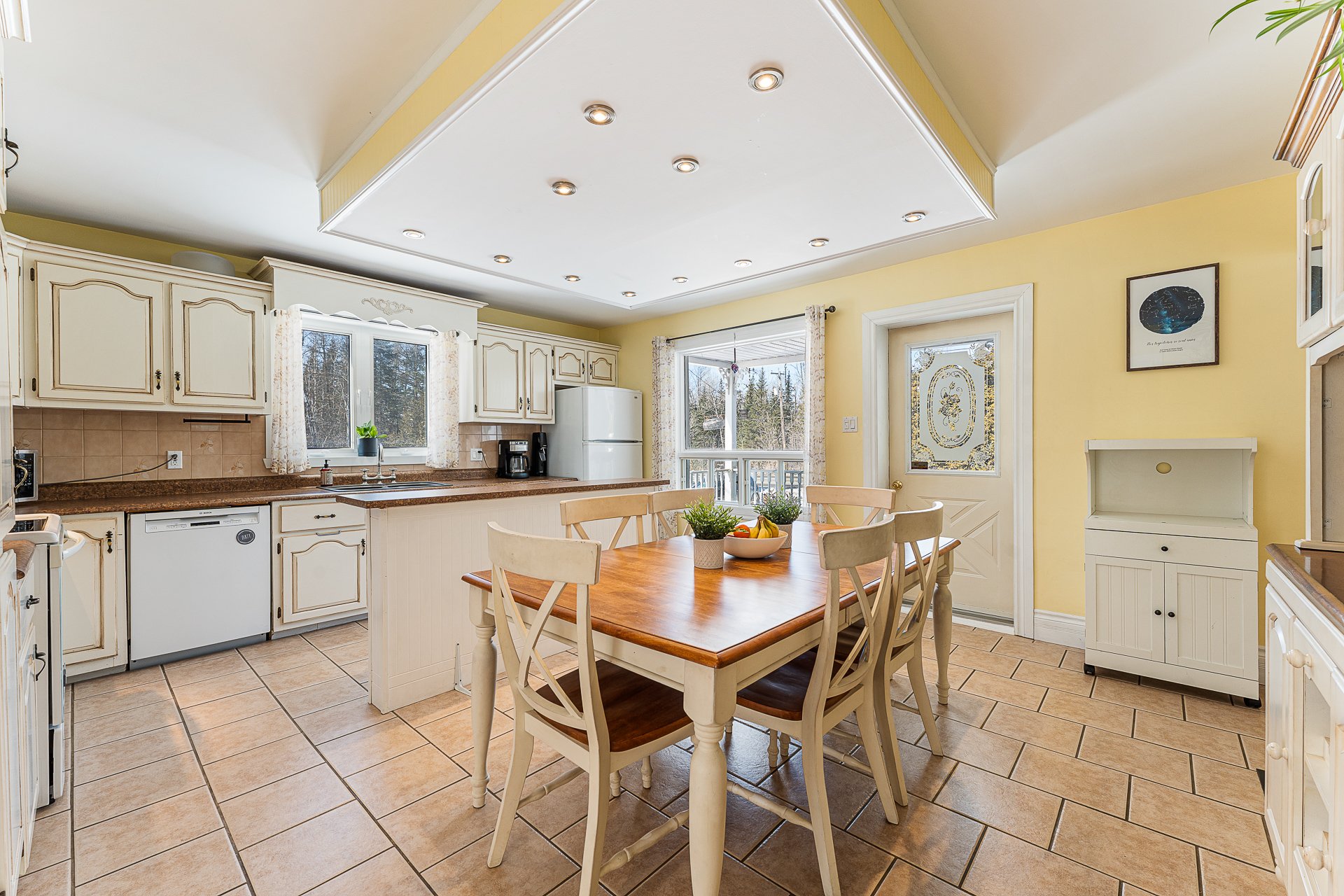
Dining room
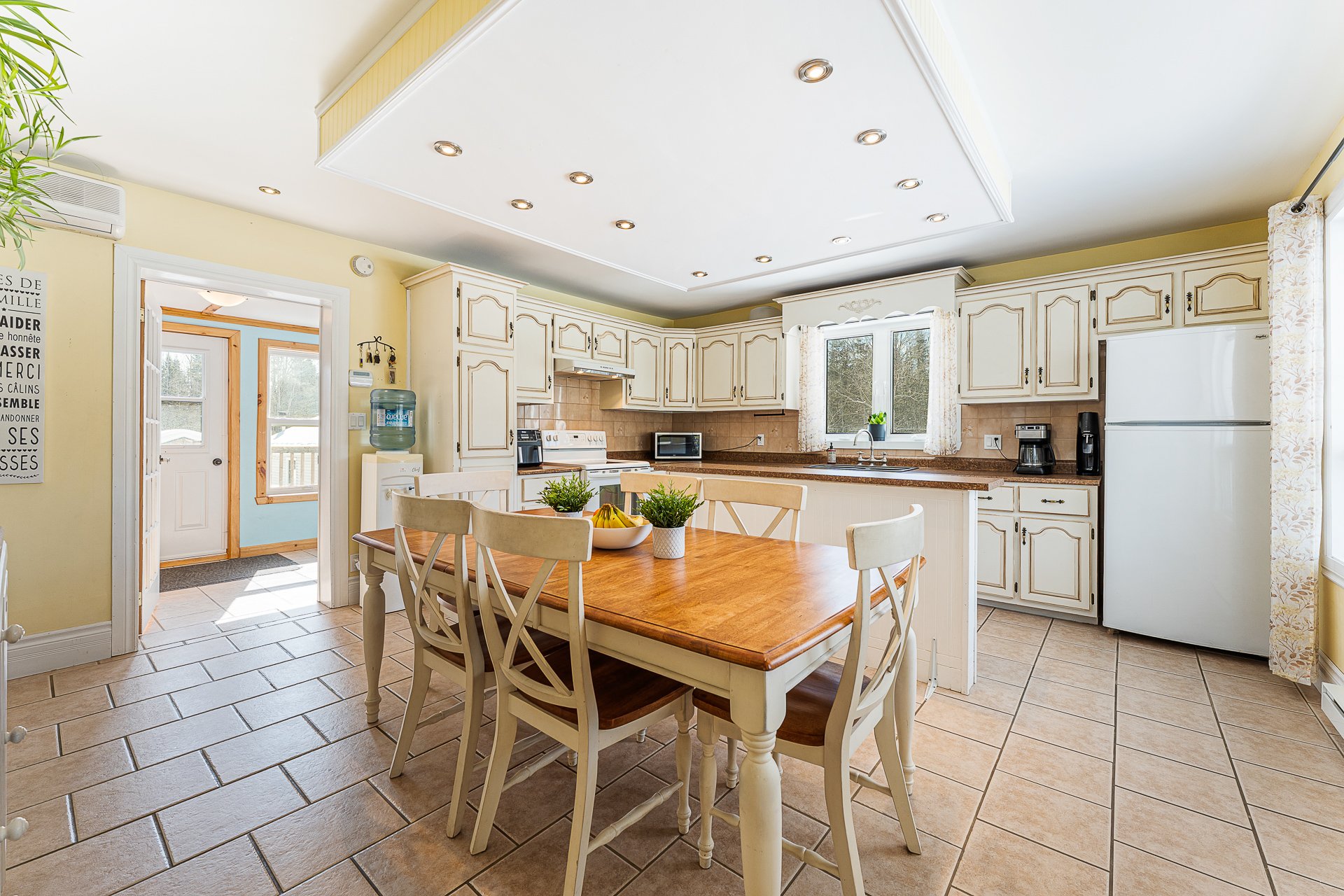
Dining room
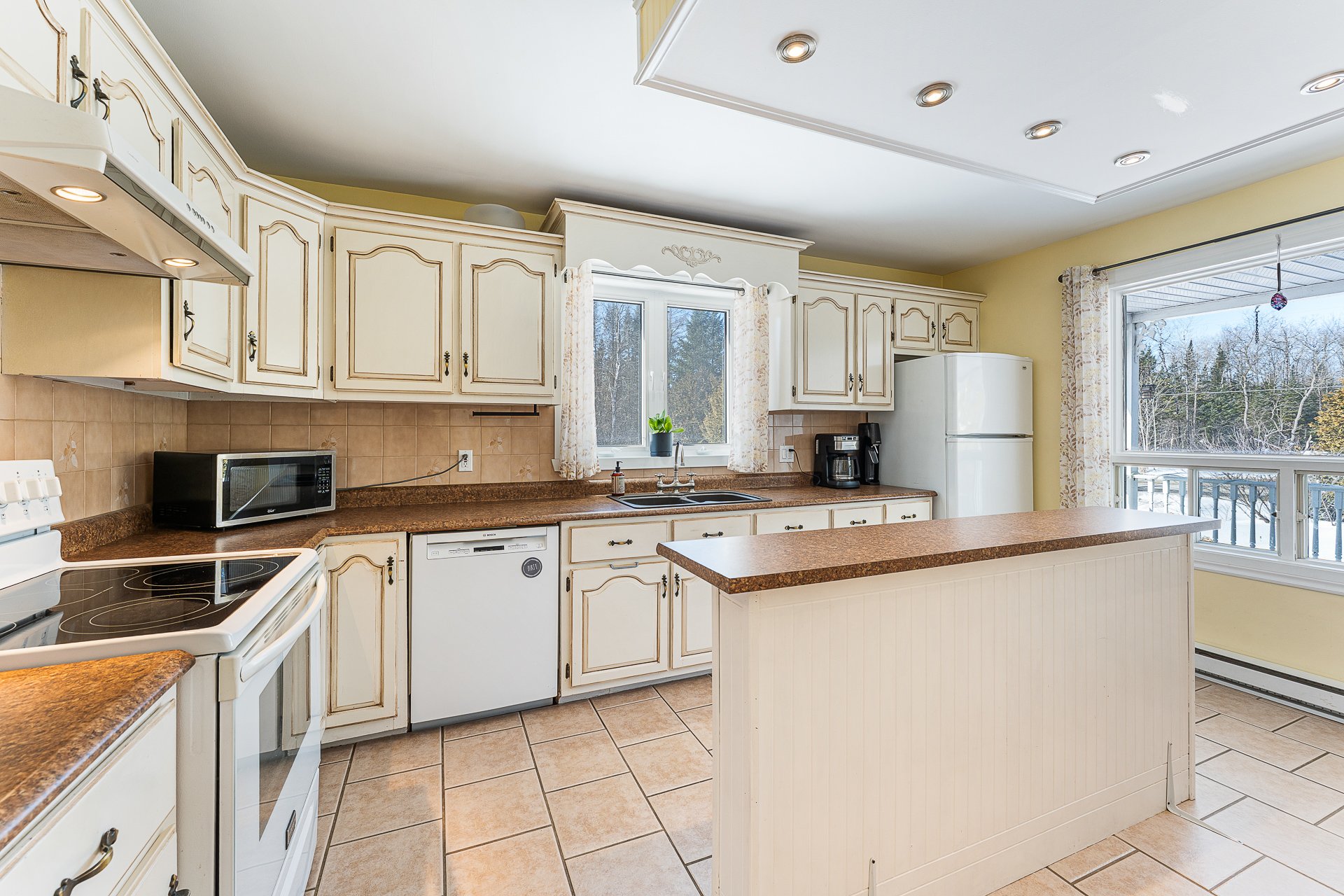
Kitchen
|
|
Sold
Description
Inclusions:
Exclusions : N/A
| BUILDING | |
|---|---|
| Type | Two or more storey |
| Style | Detached |
| Dimensions | 11.82x7.6 M |
| Lot Size | 40000 PC |
| EXPENSES | |
|---|---|
| Municipal Taxes (2025) | $ 2162 / year |
| School taxes (2024) | $ 177 / year |
|
ROOM DETAILS |
|||
|---|---|---|---|
| Room | Dimensions | Level | Flooring |
| Hallway | 14.4 x 7.2 P | Ground Floor | Ceramic tiles |
| Kitchen | 15.2 x 9.8 P | Ground Floor | Ceramic tiles |
| Dining room | 15.2 x 8.4 P | Ground Floor | Ceramic tiles |
| Washroom | 7.5 x 7.5 P | Ground Floor | Ceramic tiles |
| Living room | 23 x 16 P | Ground Floor | Wood |
| Bedroom | 10.1 x 9.4 P | 2nd Floor | Wood |
| Bedroom | 10.2 x 11.5 P | 2nd Floor | Wood |
| Bathroom | 10 x 8.5 P | 2nd Floor | Ceramic tiles |
| Primary bedroom | 17 x 12.5 P | 2nd Floor | Wood |
| Family room | 15.5 x 11.5 P | Basement | Floating floor |
| Bedroom | 13.2 x 7.9 P | Basement | Floating floor |
| Bedroom | 15 x 8.9 P | Basement | Floating floor |
| Laundry room | 7.9 x 5 P | Basement | Ceramic tiles |
|
CHARACTERISTICS |
|
|---|---|
| Water supply | Artesian well, Artesian well, Artesian well, Artesian well, Artesian well |
| Hearth stove | Other, Pellet fireplace, Other, Pellet fireplace, Other, Pellet fireplace, Other, Pellet fireplace, Other, Pellet fireplace |
| Garage | Detached, Detached, Detached, Detached, Detached |
| Pool | Above-ground, Above-ground, Above-ground, Above-ground, Above-ground |
| Proximity | Highway, Hospital, Elementary school, High school, Daycare centre, Highway, Hospital, Elementary school, High school, Daycare centre, Highway, Hospital, Elementary school, High school, Daycare centre, Highway, Hospital, Elementary school, High school, Daycare centre, Highway, Hospital, Elementary school, High school, Daycare centre |
| Parking | Garage, Garage, Garage, Garage, Garage |
| Sewage system | Septic tank, Septic tank, Septic tank, Septic tank, Septic tank |
| Zoning | Residential, Residential, Residential, Residential, Residential |