666 Rue du Noisetier, Granby, QC J2H3A4 $490,000
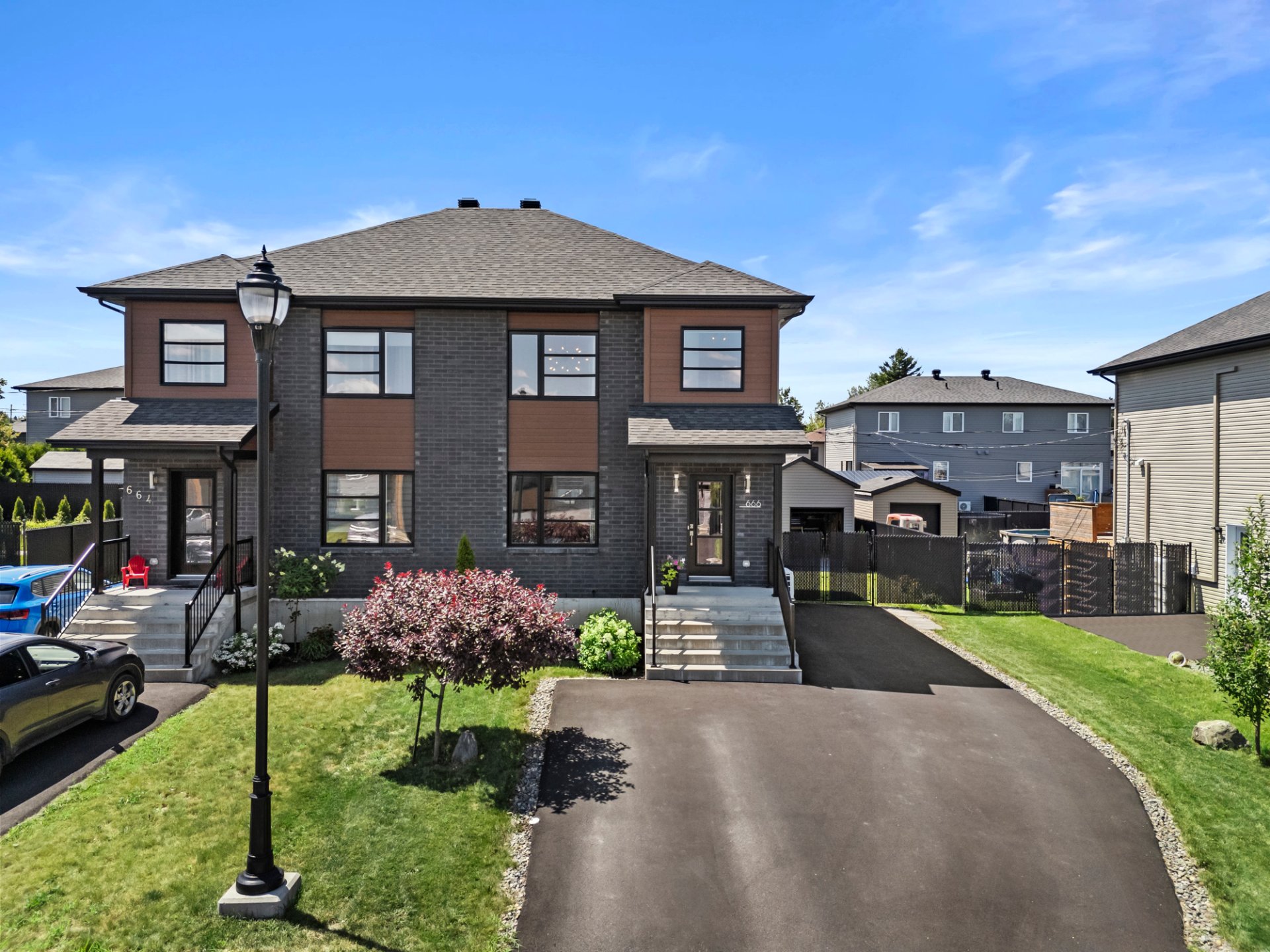
Frontage
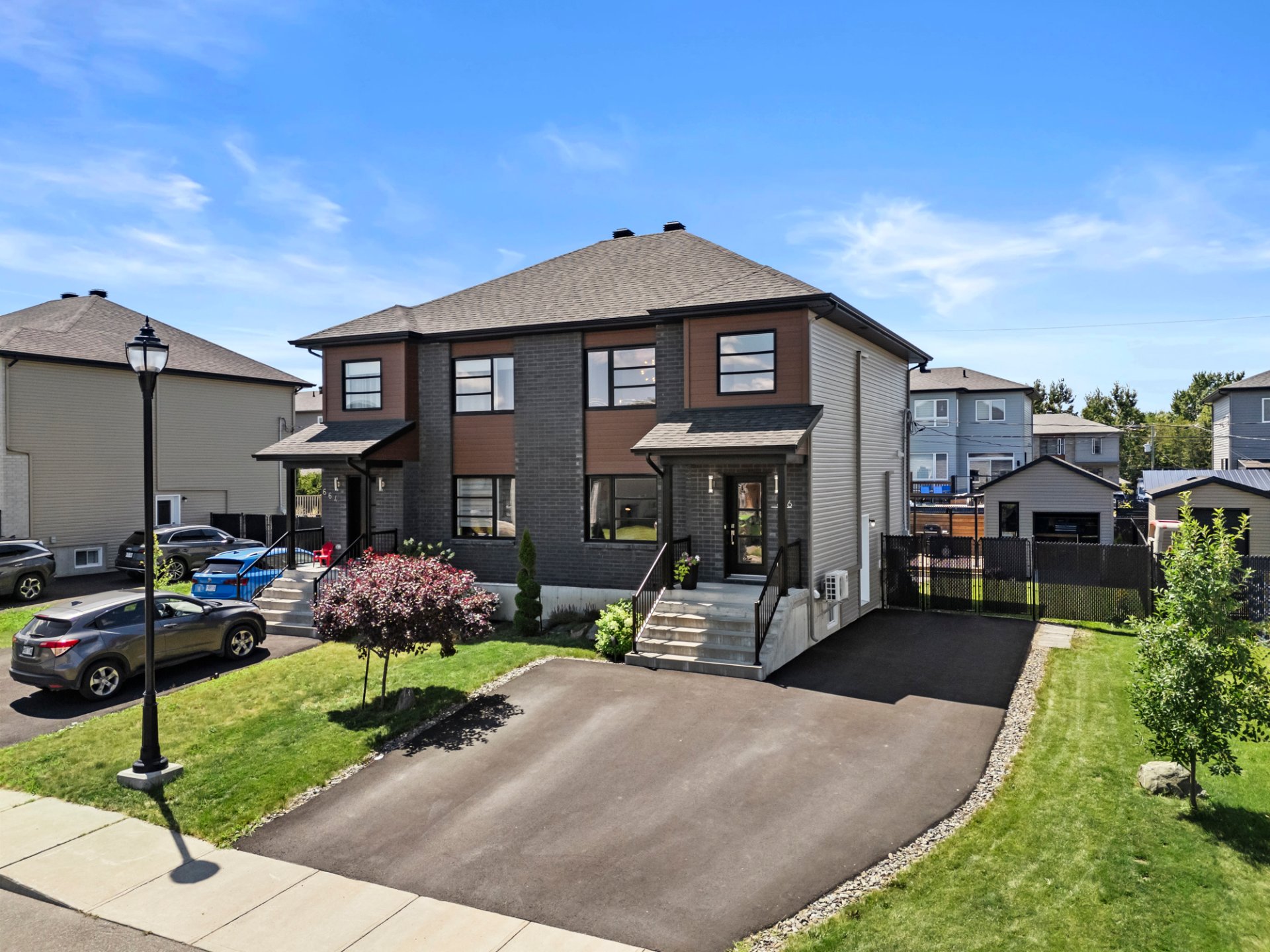
Frontage
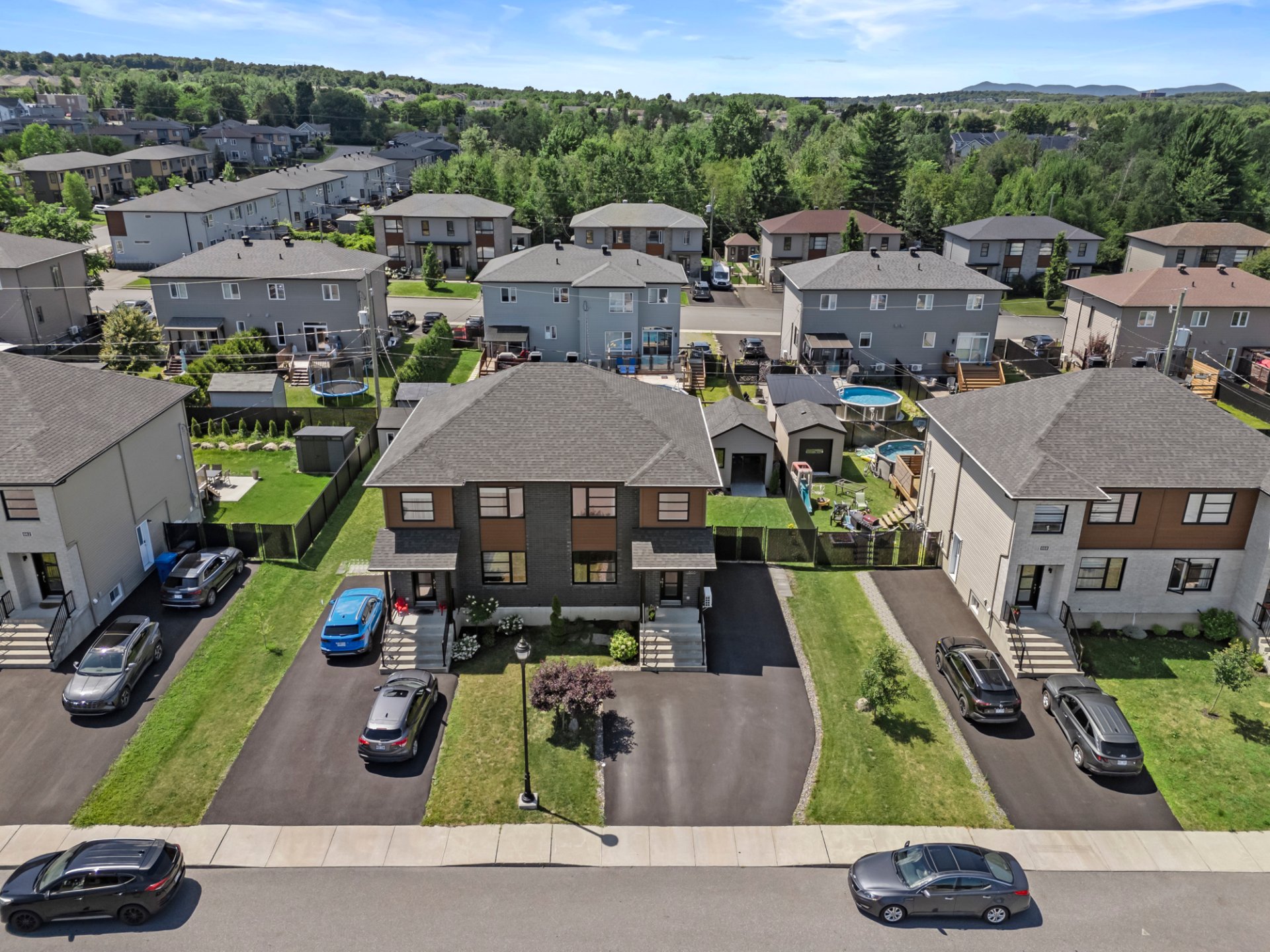
Aerial photo
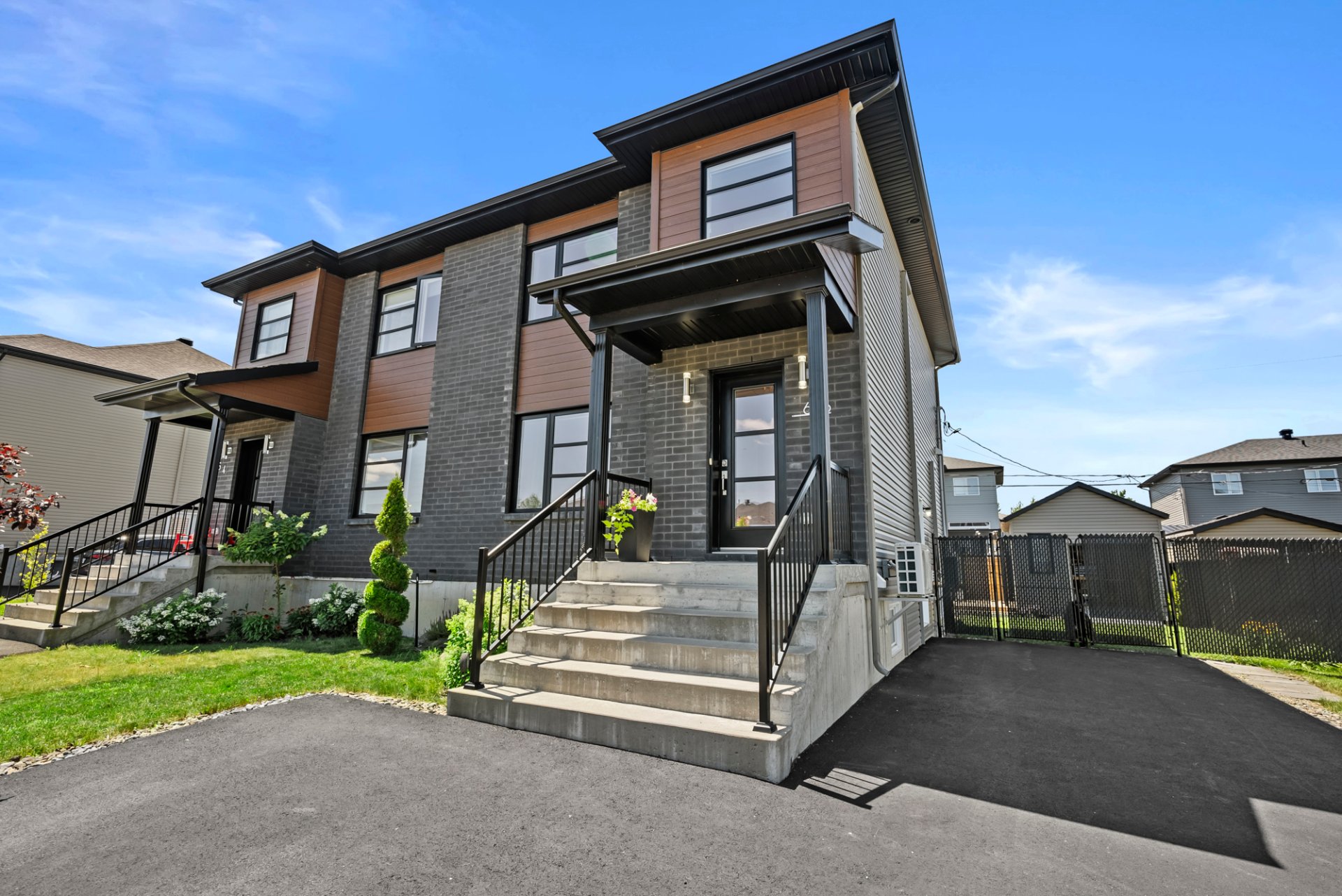
Frontage
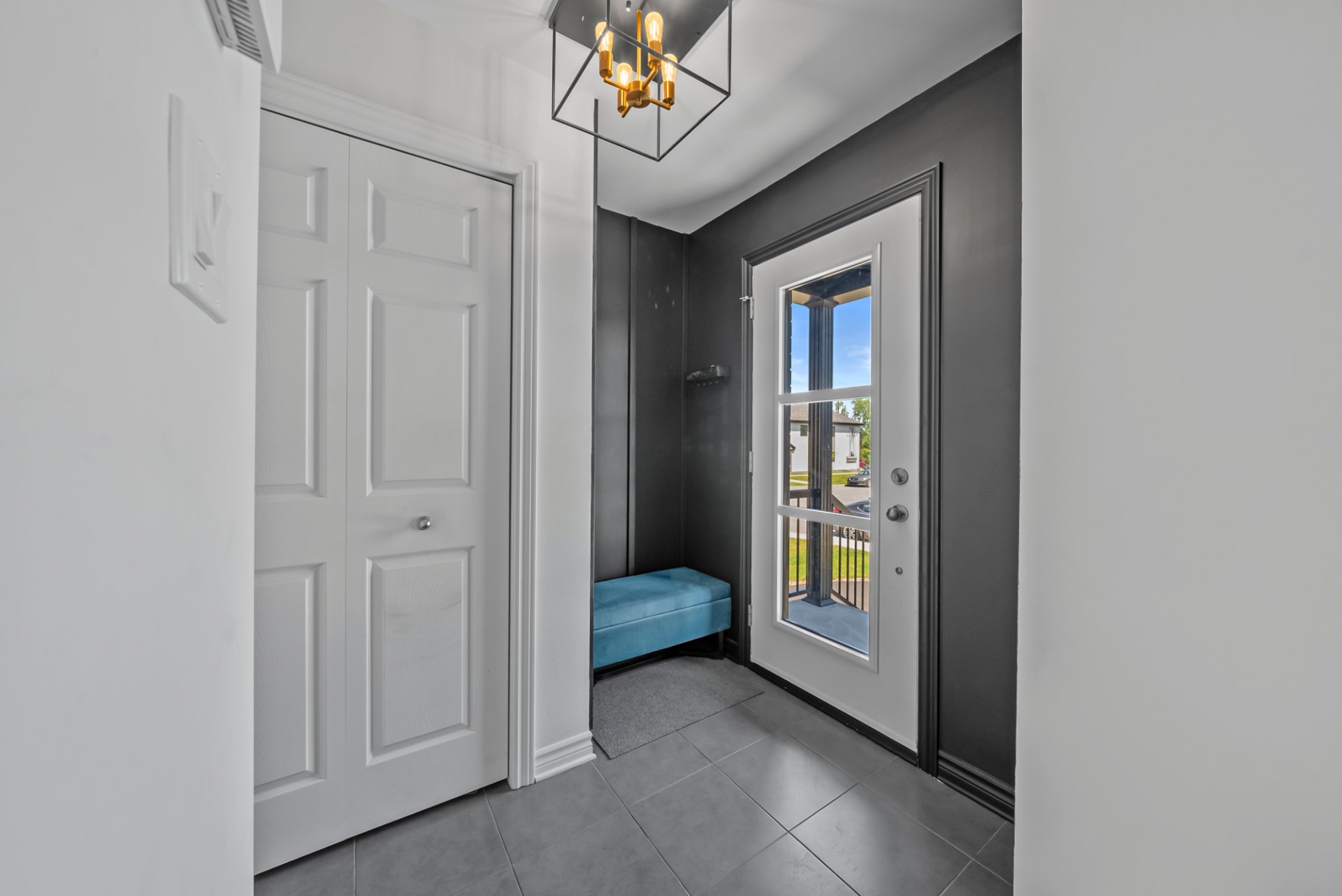
Hallway
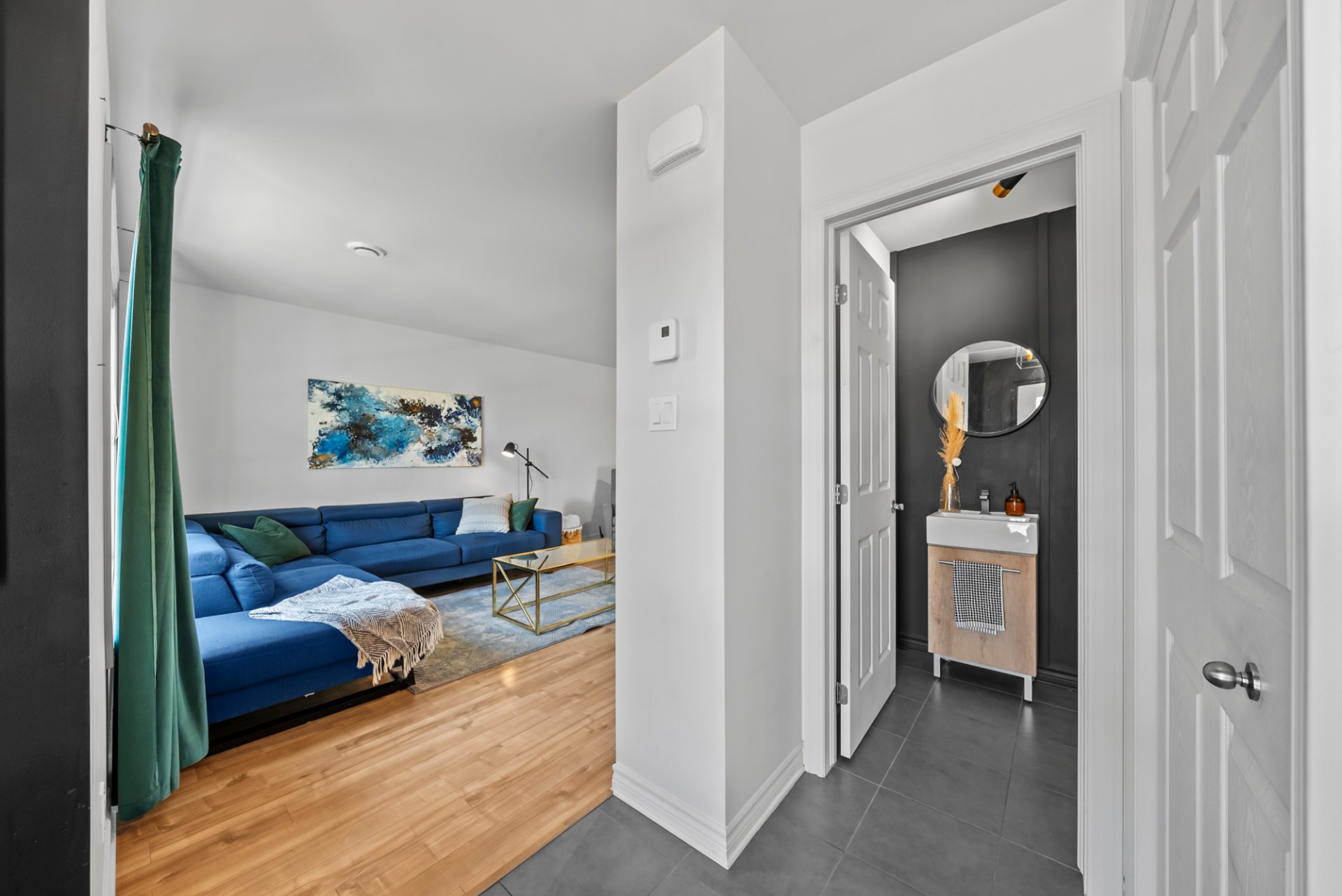
Hallway
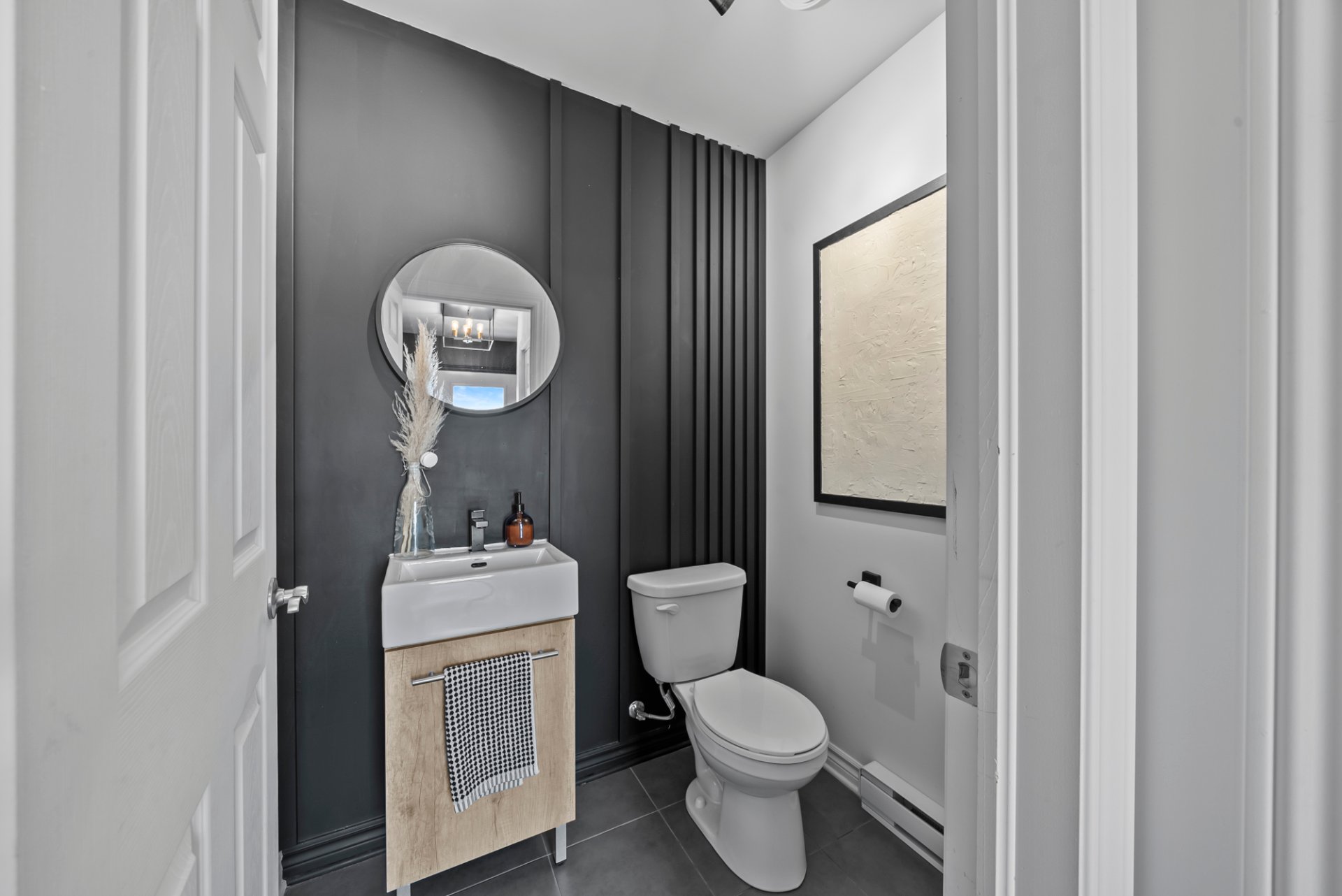
Washroom
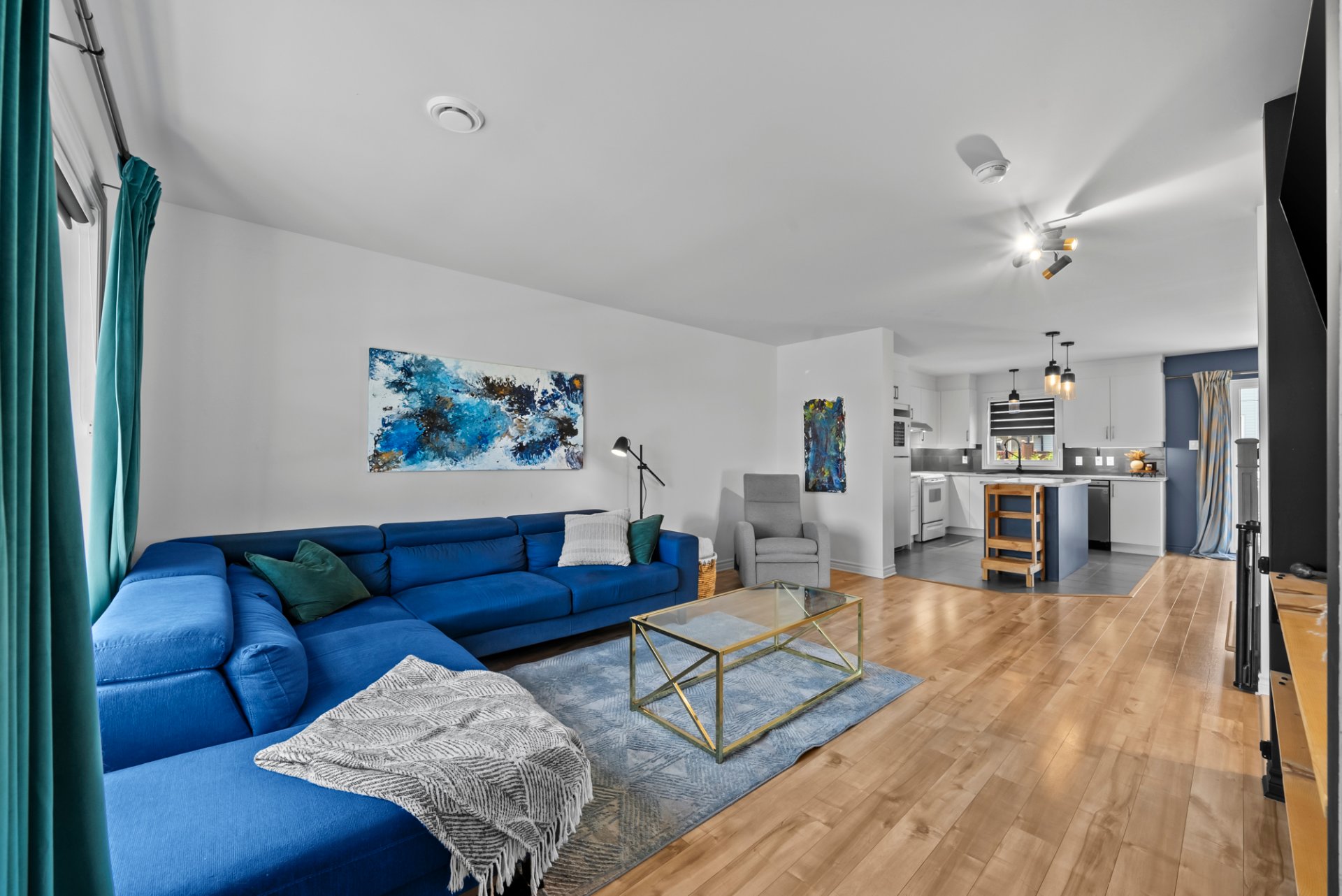
Living room
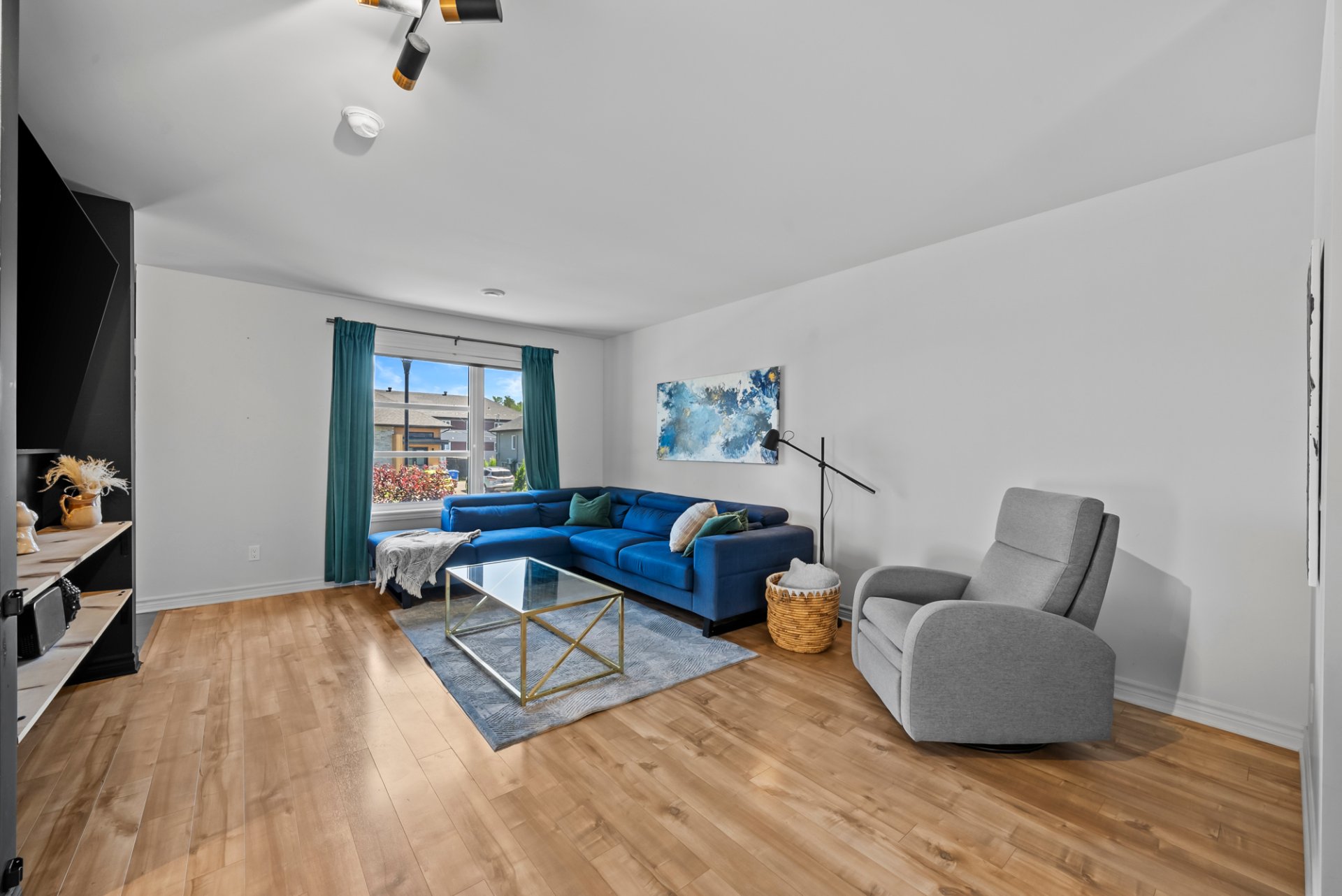
Living room
|
|
Sold
Description
Built in 2020 in the heart of a sought-after area, this magnificent property perfectly combines modern comfort and refinement. Perfect for a family looking for space and functionality, it seduces with its natural light, its welcoming open concept, its generous windows and its modern kitchen with a central island. It includes 4 bedrooms, 2 bathrooms, 1 powder room as well as a finished basement with a family room. Outside, a private and fully fenced courtyard awaits you with an elegant patio, an inviting gazebo and a shed equipped with a garage door for optimal storage. A visit is a must!
Discover this magnificent property, built in 2020, nestled
in the heart of a peaceful, vibrant, family-friendly
neighborhood in Granby. Ideally located near schools,
parks, bike paths, and essential businesses, it offers a
harmonious environment for an active and friendly
neighborhood.
From the moment you enter, you'll be captivated by the
light-filled interior thanks to its generous windows and
contemporary open-concept design. The modern kitchen,
featuring a central island, elegantly opens onto the living
spaces, creating the perfect atmosphere for entertaining. A
powder room completes the ground floor with style and
functionality.
Upstairs, there are three comfortable bedrooms, including a
superb master bedroom with a spacious walk-in closet, as
well as a well-designed bathroom to meet the needs of the
entire family. The fully finished basement offers a
spacious family room, an additional bedroom, and a
bathroom, providing ideal flexibility for growing families
or remote working.
Outdoors, the 4,133 sq. ft. fully fenced lot is
meticulously landscaped. You'll enjoy a patio with a gazebo
for your summer evenings and a shed with a garage door for
optimal storage. Comfort is also assured with an air
exchanger, two wall-mounted heat pumps, and central vacuum
system installation.
in the heart of a peaceful, vibrant, family-friendly
neighborhood in Granby. Ideally located near schools,
parks, bike paths, and essential businesses, it offers a
harmonious environment for an active and friendly
neighborhood.
From the moment you enter, you'll be captivated by the
light-filled interior thanks to its generous windows and
contemporary open-concept design. The modern kitchen,
featuring a central island, elegantly opens onto the living
spaces, creating the perfect atmosphere for entertaining. A
powder room completes the ground floor with style and
functionality.
Upstairs, there are three comfortable bedrooms, including a
superb master bedroom with a spacious walk-in closet, as
well as a well-designed bathroom to meet the needs of the
entire family. The fully finished basement offers a
spacious family room, an additional bedroom, and a
bathroom, providing ideal flexibility for growing families
or remote working.
Outdoors, the 4,133 sq. ft. fully fenced lot is
meticulously landscaped. You'll enjoy a patio with a gazebo
for your summer evenings and a shed with a garage door for
optimal storage. Comfort is also assured with an air
exchanger, two wall-mounted heat pumps, and central vacuum
system installation.
Inclusions: All light fixtures, all poles, blinds and curtains, gazebo structure on the rear exterior balcony, central vacuum, laundry room furniture in the basement.
Exclusions : Echo 10,000w generator in the outdoor shed, white wall cabinets in the basement in the family room, all appliances (fridge, dishwasher, oven, microwave, washer/dryer), furniture.
| BUILDING | |
|---|---|
| Type | Two or more storey |
| Style | Semi-detached |
| Dimensions | 10.44x6.14 M |
| Lot Size | 384 MC |
| EXPENSES | |
|---|---|
| Municipal Taxes (2025) | $ 2619 / year |
| School taxes (2025) | $ 221 / year |
|
ROOM DETAILS |
|||
|---|---|---|---|
| Room | Dimensions | Level | Flooring |
| Hallway | 6.11 x 7.9 P | Ground Floor | Ceramic tiles |
| Washroom | 5.8 x 4.1 P | Ground Floor | Ceramic tiles |
| Living room | 18.9 x 17.9 P | Ground Floor | Floating floor |
| Kitchen | 9.9 x 12.8 P | Ground Floor | Ceramic tiles |
| Dining room | 9.0 x 12.8 P | Ground Floor | Floating floor |
| Other | 3.3 x 3.6 P | Ground Floor | Ceramic tiles |
| Primary bedroom | 12.2 x 10.1 P | 2nd Floor | Floating floor |
| Walk-in closet | 3.5 x 12.2 P | 2nd Floor | Floating floor |
| Bathroom | 8.3 x 10.2 P | 2nd Floor | Ceramic tiles |
| Bedroom | 9.1 x 10.4 P | 2nd Floor | Floating floor |
| Bedroom | 9.3 x 10.2 P | 2nd Floor | Floating floor |
| Family room | 11.4 x 16.10 P | Basement | Floating floor |
| Bathroom | 7.5 x 11.7 P | Basement | Ceramic tiles |
| Bedroom | 18.9 x 12.0 P | Basement | Floating floor |
|
CHARACTERISTICS |
|
|---|---|
| Basement | 6 feet and over, Finished basement |
| Driveway | Asphalt |
| Roofing | Asphalt shingles |
| Proximity | Bicycle path, Daycare centre, Elementary school, High school, Park - green area, Public transport |
| Siding | Brick |
| Equipment available | Central vacuum cleaner system installation, Ventilation system, Wall-mounted heat pump |
| Window type | Crank handle, Sliding |
| Heating system | Electric baseboard units |
| Heating energy | Electricity |
| Landscaping | Fenced, Landscape |
| Topography | Flat |
| Sewage system | Municipal sewer |
| Water supply | Municipality |
| Parking | Outdoor |
| Foundation | Poured concrete |
| Windows | PVC |
| Zoning | Residential |
| Bathroom / Washroom | Seperate shower |