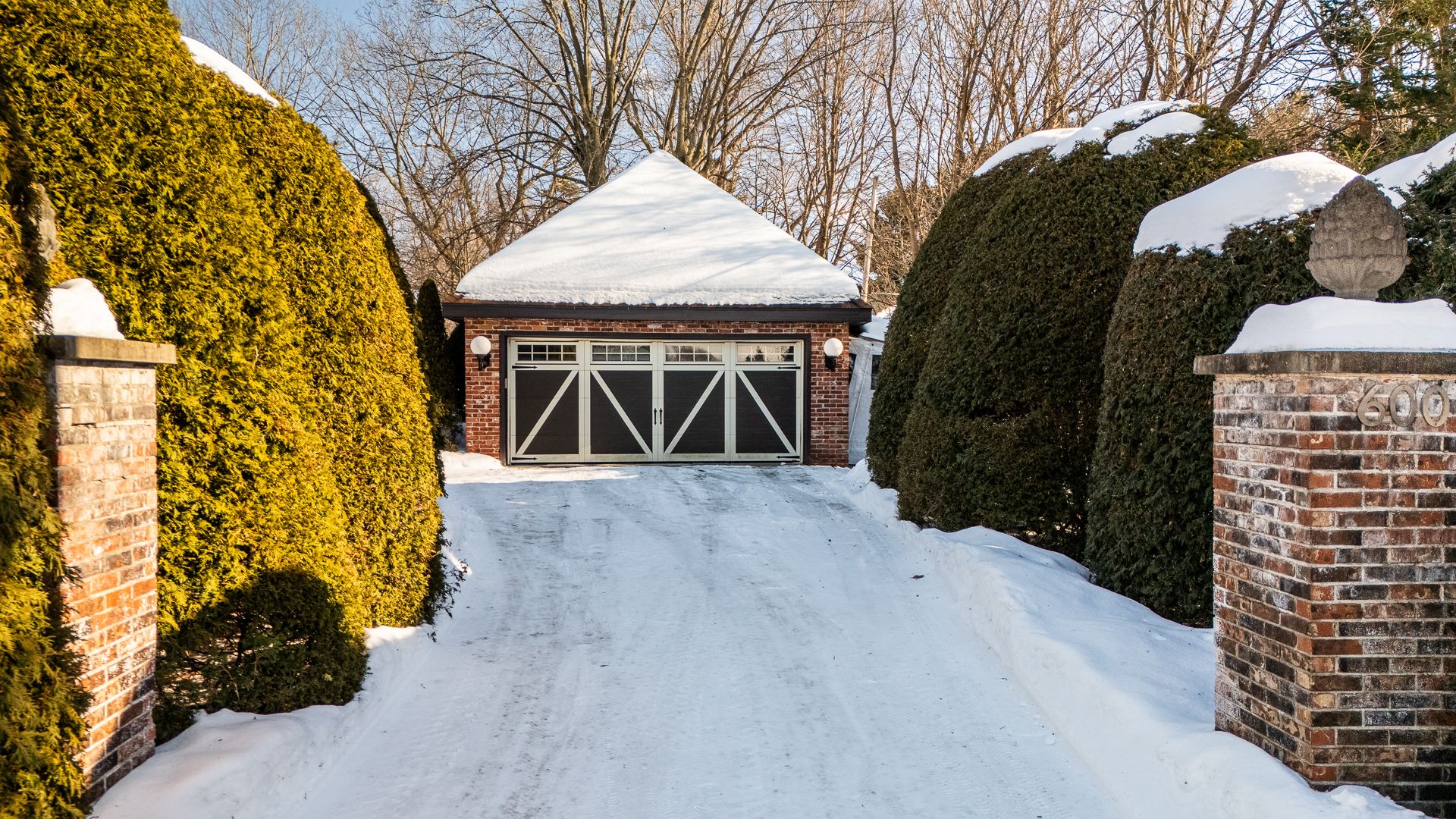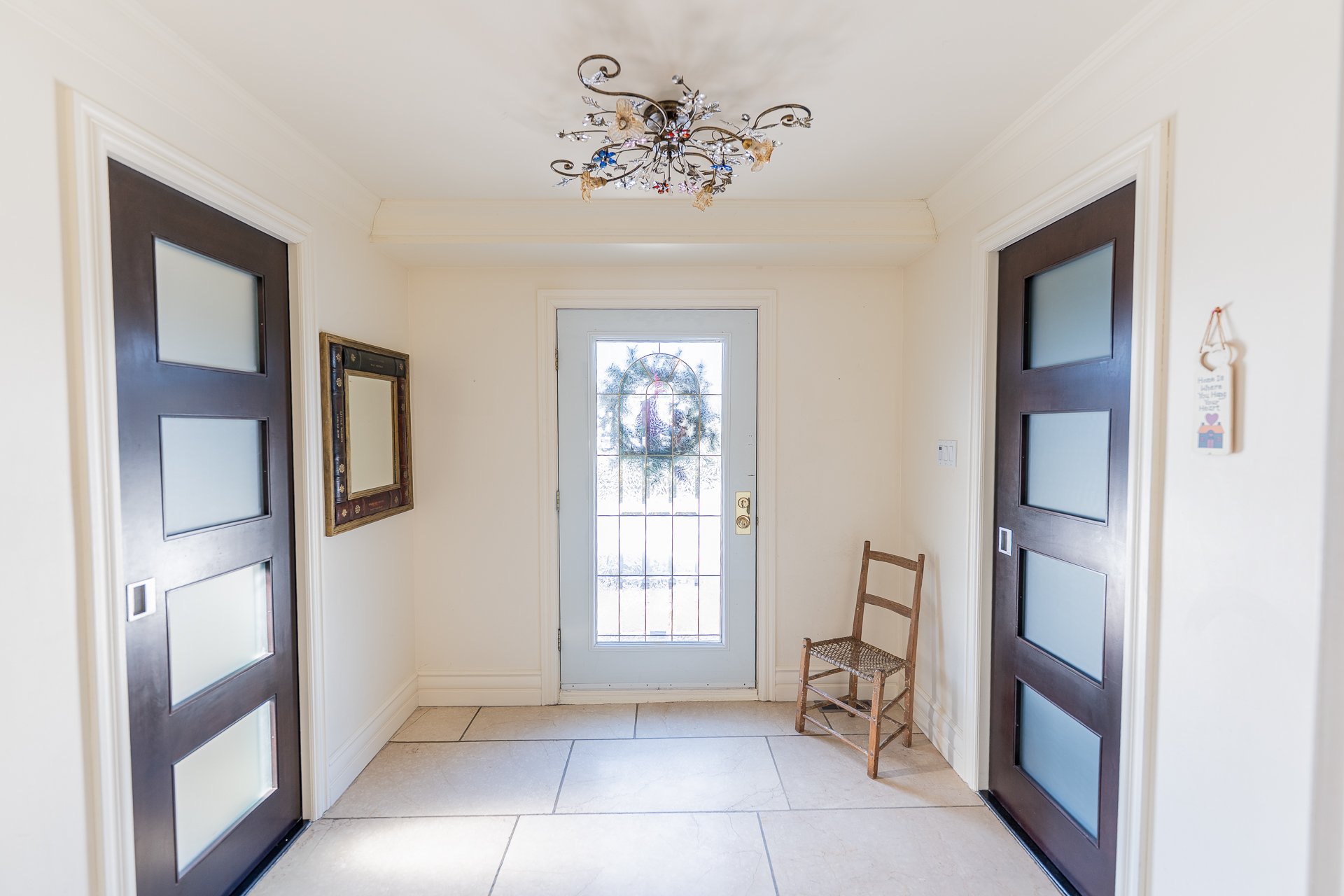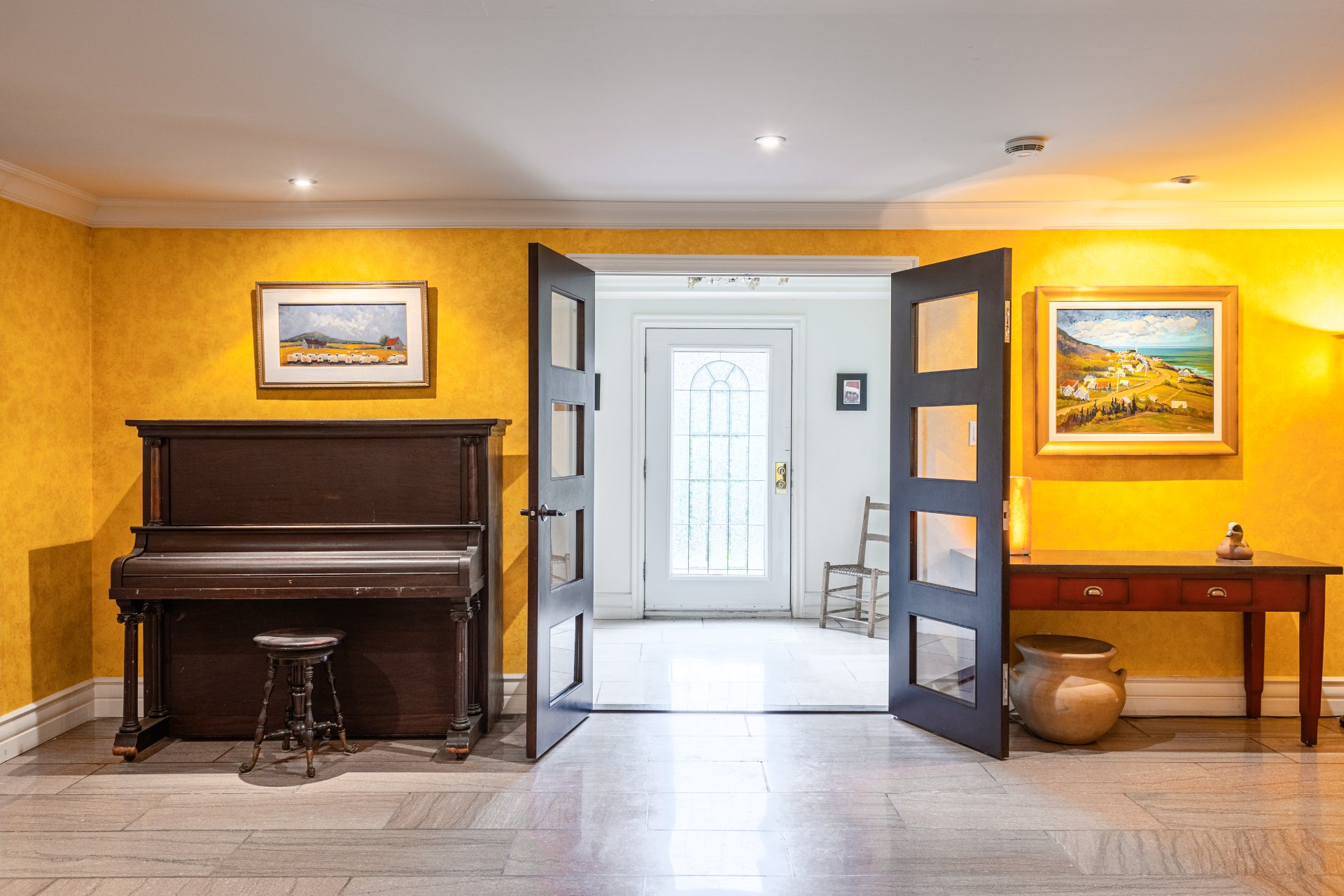600 Rue Lauzon, Mont-Saint-Hilaire, QC J3H2N2 $1,685,000

Aerial photo

Garage

Other

Frontage

Hallway

Hallway

Hallway

Other

Other
|
|
Sold
Description
Residence
Nestled in one of Saint-Hilaire's most sought-after
neighborhoods, this unique property stands out with its
exceptional design and timeless elegance. Completely
reimagined and renovated by its owners, it embodies a
contemporary interpretation of luxury and comfort, where
every detail has been carefully considered to offer a
living environment that is both sumptuous and functional.
As you step inside, a majestic foyer with two walk-in
closets welcomes you, opening onto an elegant
staircase--the central feature of the home. You will
discover a spectacular living space, where ceilings over 16
feet high create an unparalleled sense of grandeur and
lightness.
The open-concept layout flows seamlessly between the living
room, dining area, kitchen, and bright sunroom, where
natural afternoon light enhances every moment. A grand
wood-burning fireplace adds warmth and undeniable charm to
this elegant living space. Additionally, breathtaking views
of the courtyard invite contemplation, enhancing the
overall sense of openness and serenity.
The main floor also features a powder room and a spacious
office, ideal for remote work or an inspiring creative
space.
- An Upper Floor with Surprising Spaces
Upstairs, the master bedroom captivates with its soothing
atmosphere and private en-suite bathroom--a true sanctuary
for relaxation. Two additional spacious bedrooms and a
second bathroom complete this level. An unexpected surprise
awaits: a hidden door reveals a secret lounge on the upper
floor--a magical retreat for children or an intimate
reading nook.
- A Vast and Versatile Basement
The basement impresses with its vastness and numerous
layout possibilities. It includes a large family room, a
wine cellar, a workshop, an additional bedroom, and an
extra bathroom. Several storage spaces complete this level,
ensuring optimal comfort.
- A Dreamlike Outdoor Space
The exterior is a true oasis of tranquility. Surrounded by
majestic cedar trees, the vast and private backyard
features a heated in-ground pool, creating an ambiance
reminiscent of the finest European villas. The enchanting
effect is further enhanced by the presence of flowering
trees, evoking the picturesque landscapes of European
regions where nature flourishes with elegance. A small
stream runs along the property, adding a bucolic and
soothing touch to this exceptional setting. A detached
double garage and a driveway accommodating up to six
vehicles add practical convenience to this remarkable
estate.
Continuation of inclusions: central vacuum with
accessories, irrigation system (non-functional), safe.
Inclusions: Window coverings, chandeliers, heat pumps (house and pool), pool and accessories, garage remote, dishwasher, refrigerator in the summer kitchen, freezer, shelves in the summer kitchen, stove (no guarantee of functionality), washer (no guarantee of functionality), dryer, projector screen and projector, kitchen banquettes, piano, desk in the office room on the ground floor, living room fireplace, alarm system, 5 wall-mounted speakers in the living and dining rooms, see Addendum for the rest
Exclusions : Support and TV in the basement, snowboard rack in the upstairs bedroom, storage in the basement in the storage room, workshop, and furnace room, sound system and speakers in the basement, refrigerator in the main kitchen (Sub-Zero), workbench in the garage, table with the bench seat in the kitchen.
| BUILDING | |
|---|---|
| Type | Two or more storey |
| Style | Detached |
| Dimensions | 16.86x14.41 M |
| Lot Size | 2883.3 MC |
| EXPENSES | |
|---|---|
| Energy cost | $ 5040 / year |
| Municipal Taxes (2025) | $ 7128 / year |
| School taxes (2025) | $ 842 / year |
|
ROOM DETAILS |
|||
|---|---|---|---|
| Room | Dimensions | Level | Flooring |
| Hallway | 8.5 x 7.6 P | Ground Floor | Granite |
| Walk-in closet | 7.7 x 5.7 P | Ground Floor | Ceramic tiles |
| Walk-in closet | 7.5 x 5.7 P | Ground Floor | Ceramic tiles |
| Other | 20.4 x 17.10 P | Ground Floor | Granite |
| Home office | 18.1 x 15.9 P | Ground Floor | Wood |
| Den | 15.10 x 11.7 P | Ground Floor | Carpet |
| Washroom | 6.2 x 3.7 P | Ground Floor | Ceramic tiles |
| Kitchen | 18 x 15.5 P | Ground Floor | Ceramic tiles |
| Other | 7.9 x 6.1 P | Ground Floor | Ceramic tiles |
| Dining room | 11.6 x 20.2 P | Ground Floor | Wood |
| Living room | 20.2 x 17.6 P | Ground Floor | Wood |
| Solarium | 23 x 11.10 P | Ground Floor | Ceramic tiles |
| Primary bedroom | 17.9 x 18.5 P | 2nd Floor | Wood |
| Bathroom | 15.10 x 11.3 P | 2nd Floor | Ceramic tiles |
| Walk-in closet | 12.9 x 7.6 P | 2nd Floor | Ceramic tiles |
| Walk-in closet | 6.9 x 6.10 P | 2nd Floor | Wood |
| Bedroom | 16.1 x 15.10 P | 2nd Floor | Wood |
| Bedroom | 13.10 x 15.3 P | 2nd Floor | Wood |
| Bathroom | 10.10 x 11.5 P | 2nd Floor | Ceramic tiles |
| Den | 13.2 x 7.2 P | 2nd Floor | Wood |
| Other | 12 x 14.10 P | 3rd Floor | Carpet |
| Family room | 27.4 x 17.9 P | Basement | Carpet |
| Bedroom | 15 x 10.4 P | Basement | Carpet |
| Bathroom | 10.4 x 6.7 P | Basement | Ceramic tiles |
| Workshop | 20.1 x 9.11 P | Basement | Floating floor |
| Storage | 24.11 x 16.2 P | Basement | Floating floor |
| Wine cellar | 11.6 x 6.8 P | Basement | Ceramic tiles |
| Other | 24 x 13.9 P | Basement | Concrete |
| Storage | 7.1 x 8.2 P | Basement | Concrete |
|
CHARACTERISTICS |
|
|---|---|
| Basement | 6 feet and over, Finished basement |
| Bathroom / Washroom | Adjoining to primary bedroom, Seperate shower |
| Heating system | Air circulation, Electric baseboard units, Other, Radiant |
| Equipment available | Alarm system, Central heat pump, Central vacuum cleaner system installation, Electric garage door, Private yard |
| Windows | Aluminum |
| Roofing | Asphalt shingles, Elastomer membrane |
| Proximity | Bicycle path, Daycare centre, Elementary school, Golf, High school, Highway, Park - green area |
| Siding | Brick |
| Window type | Crank handle, Hung, Tilt and turn |
| Garage | Detached, Double width or more, Heated |
| Heating energy | Electricity |
| Parking | Garage, Outdoor |
| Pool | Inground |
| Landscaping | Land / Yard lined with hedges, Landscape |
| Sewage system | Municipal sewer |
| Water supply | Municipality |
| Driveway | Plain paving stone |
| Foundation | Poured concrete |
| Zoning | Residential |
| Hearth stove | Wood fireplace |
| Distinctive features | Wooded lot: hardwood trees |