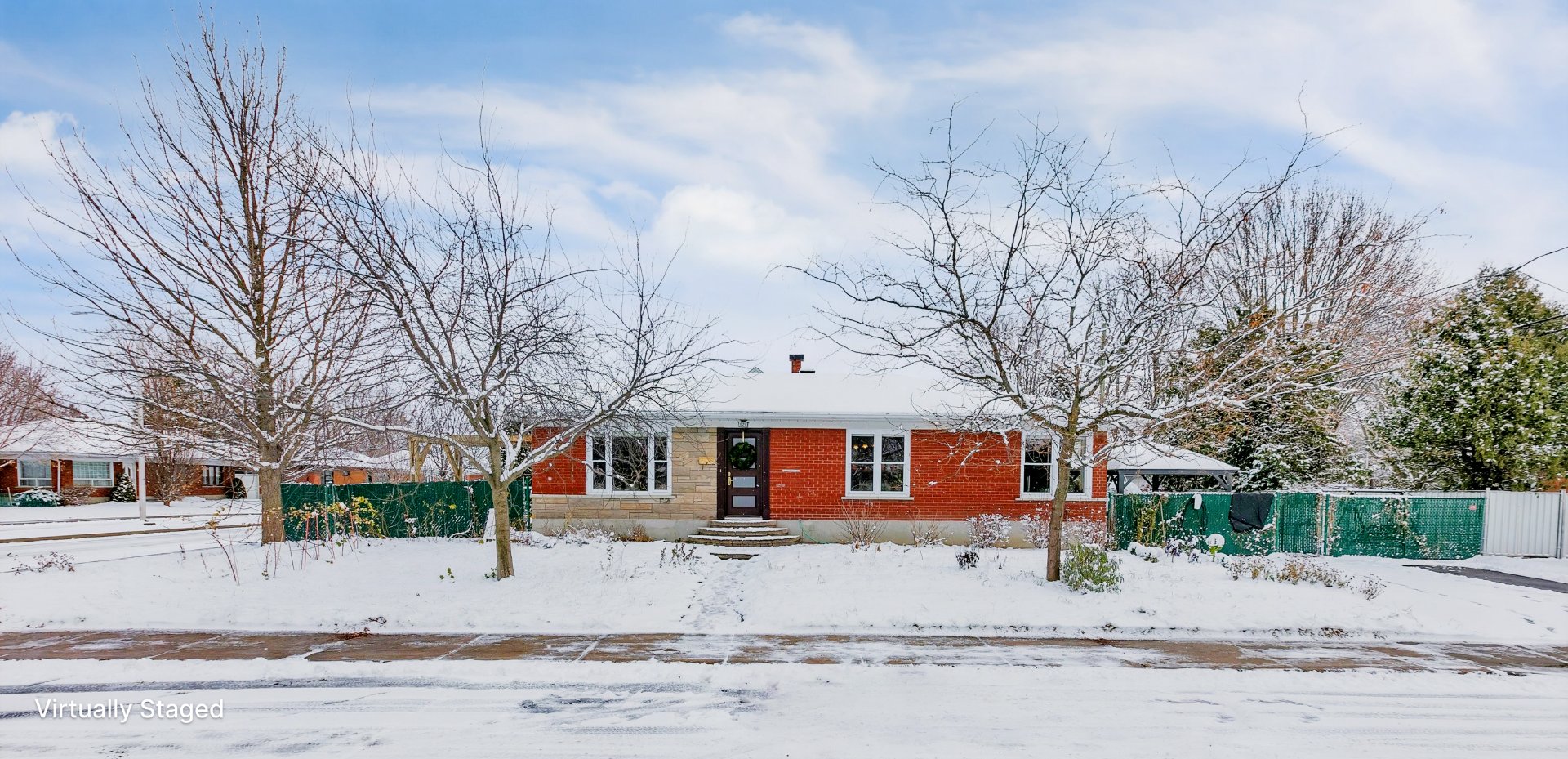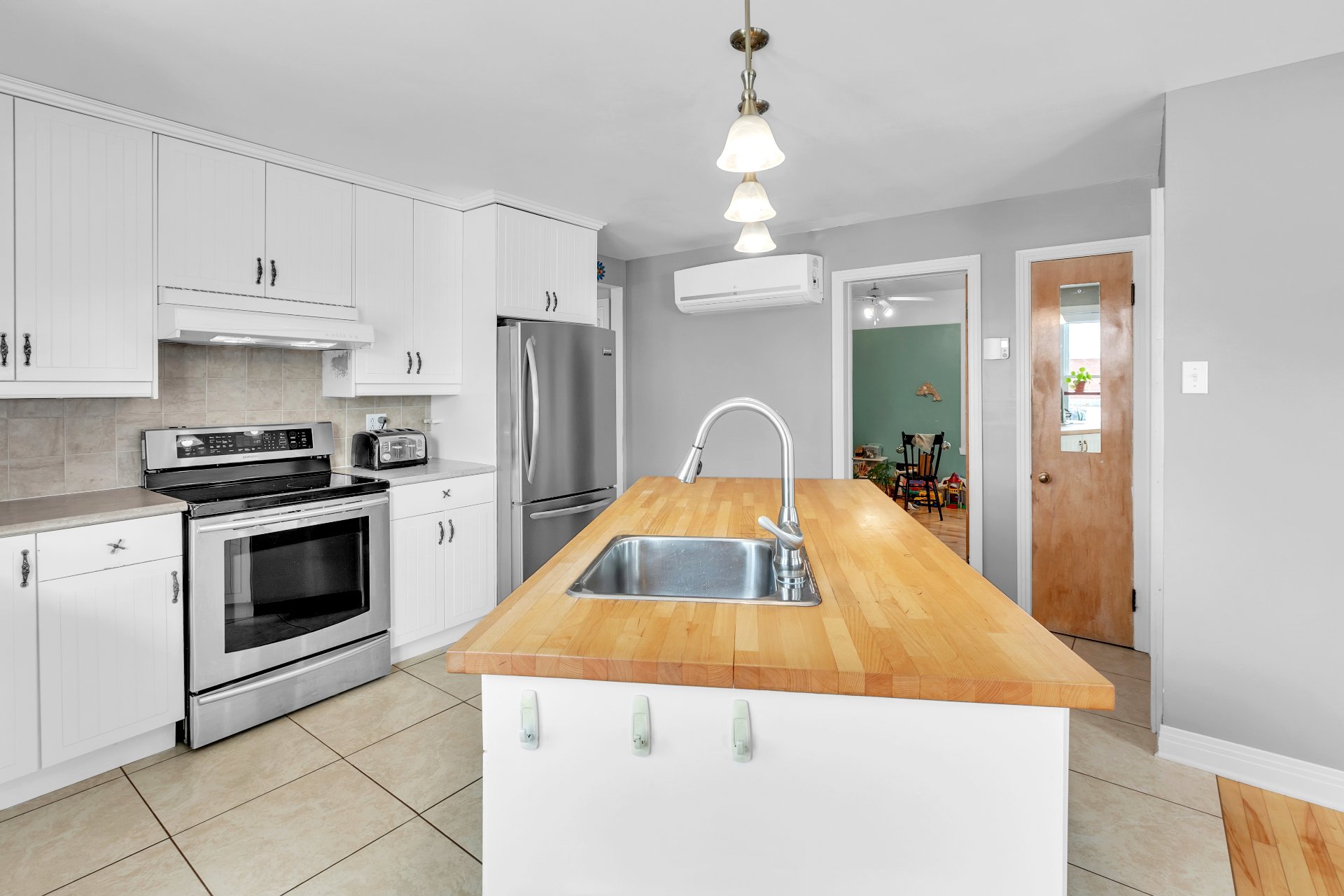579 Rue du Curé Lamarche, Saint-Jean-sur-Richelieu, QC J3B5B3 $449,900

Frontage

Living room

Hallway

Living room

Bedroom

Bathroom

Kitchen

Kitchen

Kitchen
|
|
Sold
Description
Charming Home in St-Gérard! Perfect for a small family, this move-in-ready property boasts exceptional natural light thanks to its stunning windows. It features 3 bedrooms, a renovated bathroom, a modern kitchen with wooden cabinets and a large island, as well as an open-concept living space. The landscaped 6,000 sq. ft. lot, complete with an in-ground pool and terrace, offers unforgettable moments of privacy. Located near elementary schools and essential services, this home combines an excellent location, comfort, and functionality. Contact us now for a visit!
Your Dream Home Awaits in St-Gérard!
Discover this stunning move-in-ready property, perfect for
a small family, where comfort meets natural light. Located
in a sought-after neighborhood within walking distance of
elementary schools and amenities, this home offers an
exceptional living experience.
Inside, large windows flood the rooms with natural light,
highlighting the high-quality materials such as hardwood
floors and impeccable finishes. A modern kitchen with
wooden cabinets and a spacious central island will be the
heart of your family and friends' gatherings. The home
includes three comfortable bedrooms, a renovated bathroom,
and an open-concept living and dining area.
Outside, a landscaped 6,500-square-foot lot features a
private fenced yard, an in-ground pool, and a
terrace--perfect for enjoying summer in complete
tranquility. The partially finished basement and ample
storage space add exceptional flexibility to meet your
family's growing needs.
Look no further--this home combines an ideal location,
abundant natural light, and functional living spaces. One
visit, and you'll be charmed! Contact us today!
Discover this stunning move-in-ready property, perfect for
a small family, where comfort meets natural light. Located
in a sought-after neighborhood within walking distance of
elementary schools and amenities, this home offers an
exceptional living experience.
Inside, large windows flood the rooms with natural light,
highlighting the high-quality materials such as hardwood
floors and impeccable finishes. A modern kitchen with
wooden cabinets and a spacious central island will be the
heart of your family and friends' gatherings. The home
includes three comfortable bedrooms, a renovated bathroom,
and an open-concept living and dining area.
Outside, a landscaped 6,500-square-foot lot features a
private fenced yard, an in-ground pool, and a
terrace--perfect for enjoying summer in complete
tranquility. The partially finished basement and ample
storage space add exceptional flexibility to meet your
family's growing needs.
Look no further--this home combines an ideal location,
abundant natural light, and functional living spaces. One
visit, and you'll be charmed! Contact us today!
Inclusions: Central vacuum cleaner and its accessories, pool accessories
Exclusions : Tesla electric vehicle charging station
| BUILDING | |
|---|---|
| Type | Bungalow |
| Style | Detached |
| Dimensions | 0x0 |
| Lot Size | 603.9 MC |
| EXPENSES | |
|---|---|
| Energy cost | $ 2816 / year |
| Municipal Taxes (2024) | $ 2835 / year |
| School taxes (2025) | $ 232 / year |
|
ROOM DETAILS |
|||
|---|---|---|---|
| Room | Dimensions | Level | Flooring |
| Hallway | 1.12 x 2.27 M | Ground Floor | Ceramic tiles |
| Bedroom | 3.15 x 4.54 M | Ground Floor | Wood |
| Bathroom | 1.53 x 3.51 M | Ground Floor | Wood |
| Bedroom | 2.72 x 3.51 M | Ground Floor | Wood |
| Bedroom | 3.83 x 3.85 M | Ground Floor | Wood |
| Living room | 4.31 x 3.45 M | Ground Floor | Wood |
| Kitchen | 3.72 x 4.64 M | Ground Floor | Ceramic tiles |
| Dining room | 4.18 x 3.99 M | Ground Floor | Wood |
| Family room | 7.70 x 4.46 M | Basement | Floating floor |
| Laundry room | 5.66 x 4.47 M | Basement | Concrete |
| Storage | 13.46 x 3.26 M | Basement | Concrete |
|
CHARACTERISTICS |
|
|---|---|
| Landscaping | Landscape, Landscape, Landscape, Landscape, Landscape |
| Cupboard | Wood, Wood, Wood, Wood, Wood |
| Heating system | Electric baseboard units, Electric baseboard units, Electric baseboard units, Electric baseboard units, Electric baseboard units |
| Water supply | Municipality, Municipality, Municipality, Municipality, Municipality |
| Heating energy | Electricity, Electricity, Electricity, Electricity, Electricity |
| Equipment available | Central vacuum cleaner system installation, Ventilation system, Wall-mounted heat pump, Private yard, Central vacuum cleaner system installation, Ventilation system, Wall-mounted heat pump, Private yard, Central vacuum cleaner system installation, Ventilation system, Wall-mounted heat pump, Private yard, Central vacuum cleaner system installation, Ventilation system, Wall-mounted heat pump, Private yard, Central vacuum cleaner system installation, Ventilation system, Wall-mounted heat pump, Private yard |
| Windows | PVC, PVC, PVC, PVC, PVC |
| Foundation | Poured concrete, Poured concrete, Poured concrete, Poured concrete, Poured concrete |
| Siding | Brick, Brick, Brick, Brick, Brick |
| Distinctive features | Street corner, Street corner, Street corner, Street corner, Street corner |
| Pool | Other, Inground, Other, Inground, Other, Inground, Other, Inground, Other, Inground |
| Proximity | Highway, Cegep, Golf, Hospital, Park - green area, Elementary school, High school, Public transport, Bicycle path, Daycare centre, Highway, Cegep, Golf, Hospital, Park - green area, Elementary school, High school, Public transport, Bicycle path, Daycare centre, Highway, Cegep, Golf, Hospital, Park - green area, Elementary school, High school, Public transport, Bicycle path, Daycare centre, Highway, Cegep, Golf, Hospital, Park - green area, Elementary school, High school, Public transport, Bicycle path, Daycare centre, Highway, Cegep, Golf, Hospital, Park - green area, Elementary school, High school, Public transport, Bicycle path, Daycare centre |
| Basement | 6 feet and over, Partially finished, 6 feet and over, Partially finished, 6 feet and over, Partially finished, 6 feet and over, Partially finished, 6 feet and over, Partially finished |
| Parking | Outdoor, Outdoor, Outdoor, Outdoor, Outdoor |
| Sewage system | Municipal sewer, Municipal sewer, Municipal sewer, Municipal sewer, Municipal sewer |
| Roofing | Asphalt shingles, Asphalt shingles, Asphalt shingles, Asphalt shingles, Asphalt shingles |
| Topography | Flat, Flat, Flat, Flat, Flat |
| Zoning | Residential, Residential, Residential, Residential, Residential |