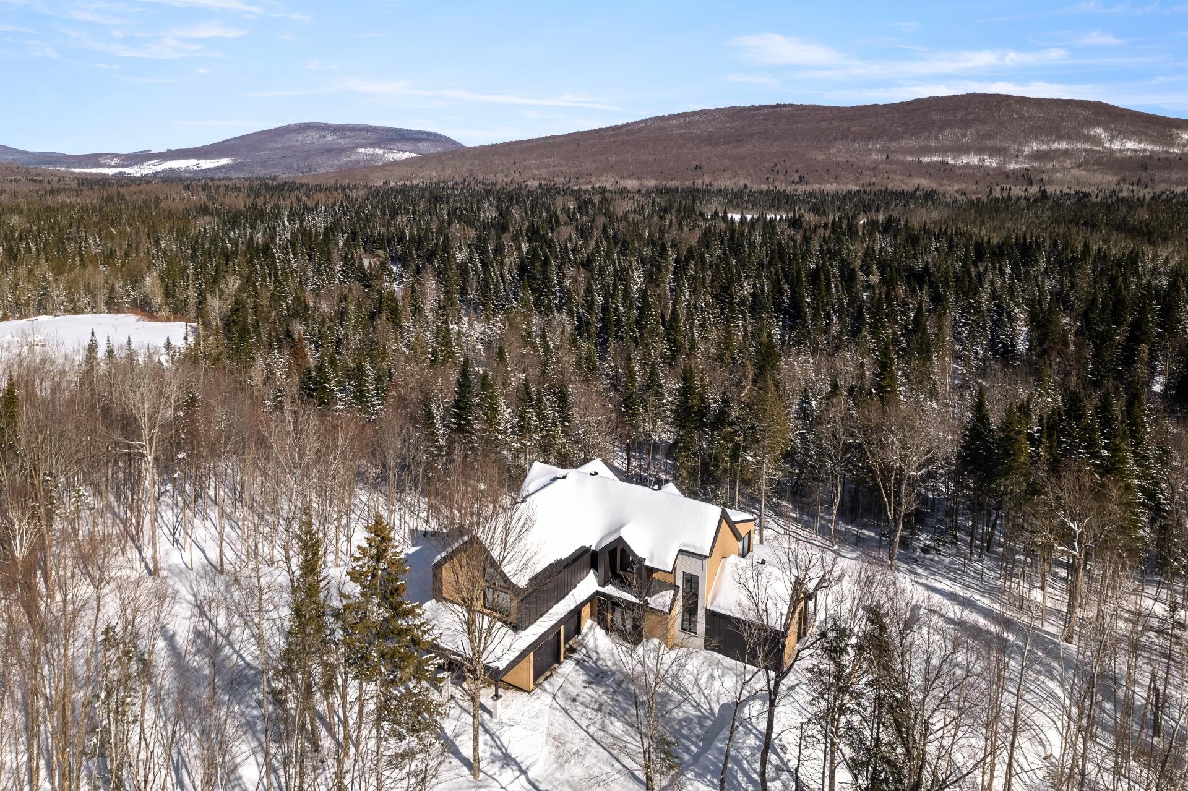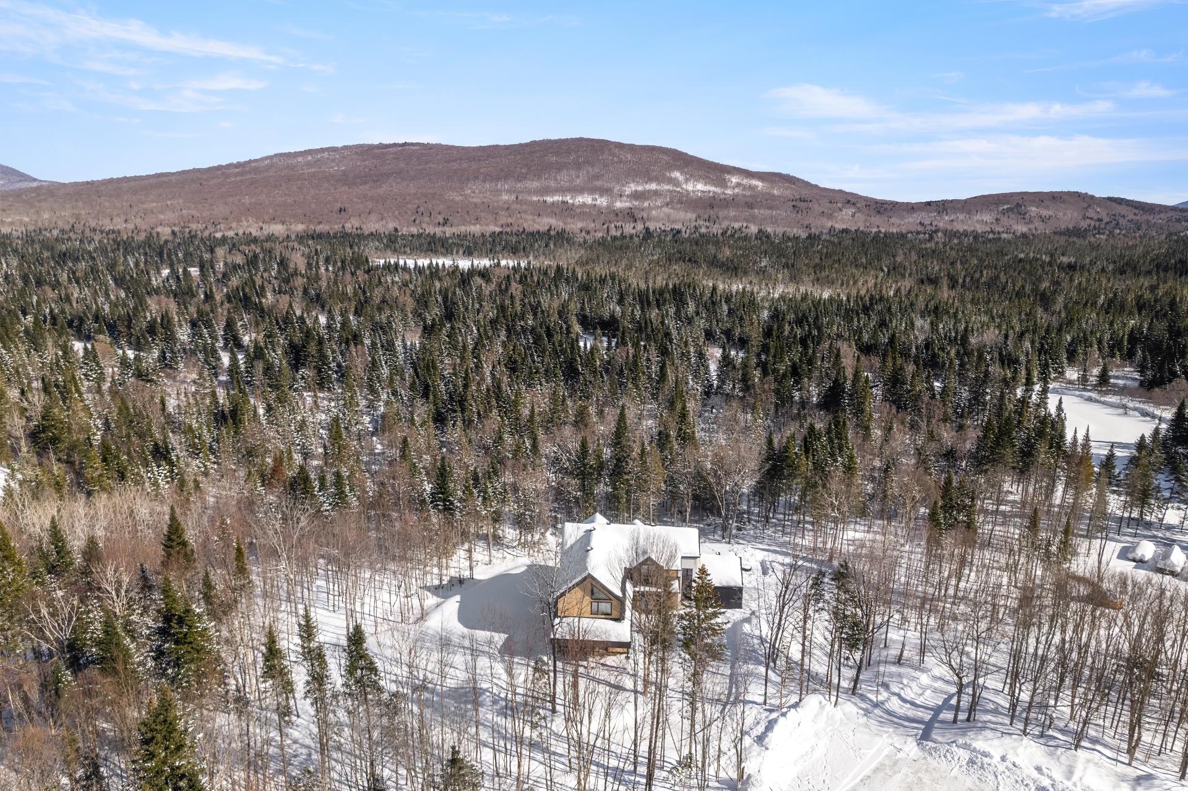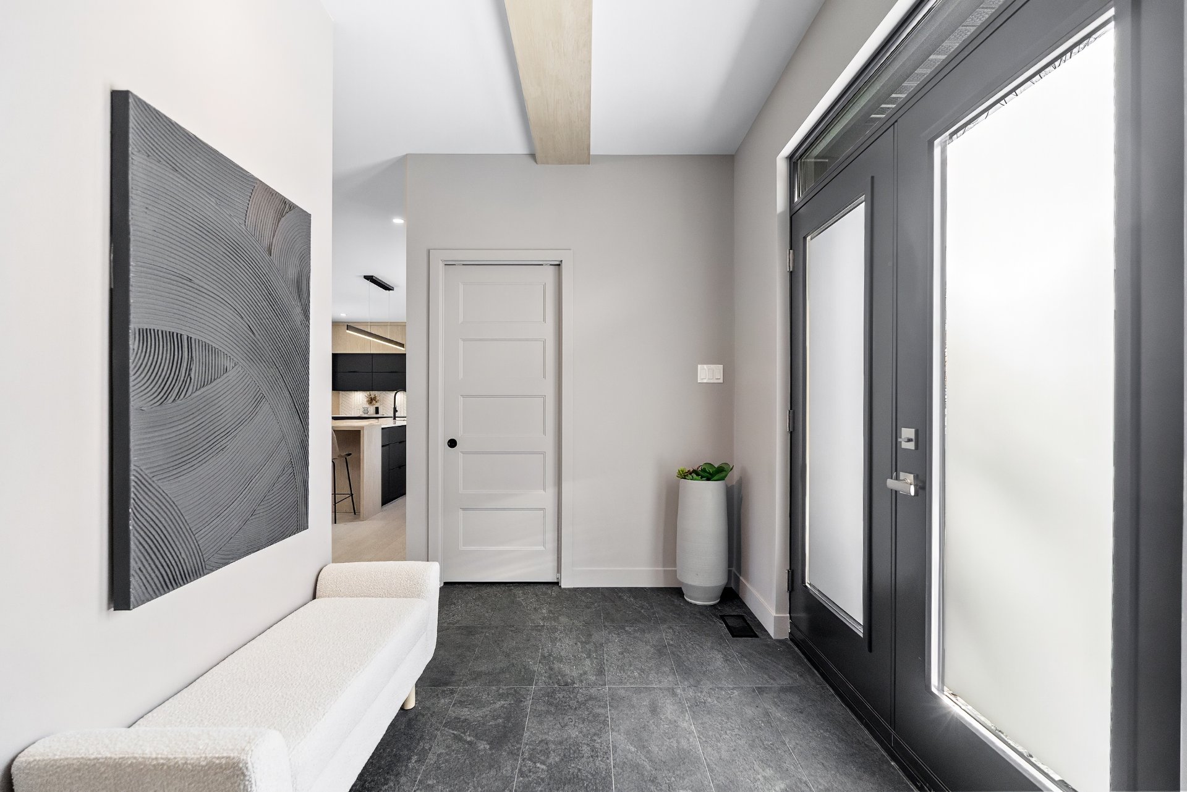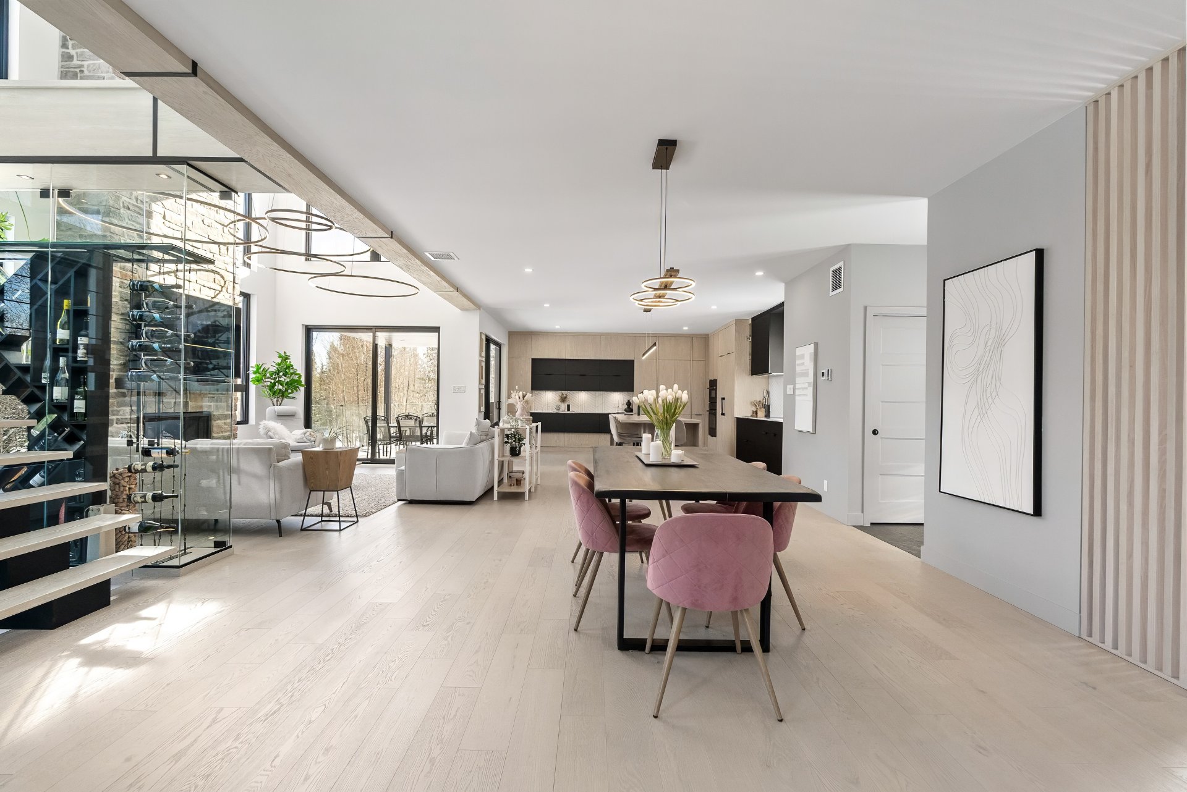560 Rue de Kilkenny, Fossambault-sur-le-Lac, QC G3N3C4 $1,800,000

Overall View

Overall View

Overall View

Frontage

Frontage

Hallway

Hallway

Dining room

Dining room
|
|
Sold
Description
**Luxury Living on Lac St-Joseph!** Open House cancel, Accepted offer on the table Enjoy **lake life without compromise**, with a **49-foot dock**, space for **3 boats**, and your own **private beach** at the edge of the property. Inside, luxury meets comfort: **radiant floors**, **tri-zone heat pump**, and high-end windows. The **gas fireplace** with its **stone mantel** creates a cozy ambiance, while the **mezzanine** adds a touch of grandeur. The **basement is an entertainment haven**, featuring a **golf simulator**, **billiard table**, and a **private gym**. **A rare opportunity--don't miss out! Contact me today for a visit.
*** Hot water circulation system, always keeping hot water
ready to flow without the need to wait for it to warm up.
*** Radiant floor heating system for optimal comfort,
paired with a central tri-zone furnace powered by a dual
heat pump that efficiently cools and heats the house
without any noise, in an economical and comfortable manner.
*** Exterior Aluminum and Interior PVC windows for enhanced
durability. Interior window finish in black without
moldings for a high-end look.
*** Indoor golf system GOLFin with the new IDRA technology.
After 4 years of development and research, GolfIn launches
its new camera: IDRA. Developed in-house, the IDRA camera
is the optimal analysis tool for your simulator. Efficient,
aesthetically pleasing, and easy to use, the IDRA camera is
the best technology for indoor golf simulators worldwide.
*** Cameron billiard table with metal frame and 3-piece
slate.
*** Bosch double oven + built-in microwave oven, Series
800, 30-inch exterior width, Both compartments convection,
One self-cleaning compartment, 6.2 cu. ft., Temperature
probe, Wi-Fi enabled, black stainless steel color.
*** 36-inch induction cooktop, extremely fast and efficient.
*** Built-in refrigerator with a 48-inch cabinet panel, a
true 640-pound monster. The delivery guys' knees were about
to break! You'll never manage to fill it completely because
it's so huge! And if by chance you do, there's a second
freezer in the walk-in pantry.
*** Bosch dishwasher with a cabinet panel, extremely quiet
and efficient.
ready to flow without the need to wait for it to warm up.
*** Radiant floor heating system for optimal comfort,
paired with a central tri-zone furnace powered by a dual
heat pump that efficiently cools and heats the house
without any noise, in an economical and comfortable manner.
*** Exterior Aluminum and Interior PVC windows for enhanced
durability. Interior window finish in black without
moldings for a high-end look.
*** Indoor golf system GOLFin with the new IDRA technology.
After 4 years of development and research, GolfIn launches
its new camera: IDRA. Developed in-house, the IDRA camera
is the optimal analysis tool for your simulator. Efficient,
aesthetically pleasing, and easy to use, the IDRA camera is
the best technology for indoor golf simulators worldwide.
*** Cameron billiard table with metal frame and 3-piece
slate.
*** Bosch double oven + built-in microwave oven, Series
800, 30-inch exterior width, Both compartments convection,
One self-cleaning compartment, 6.2 cu. ft., Temperature
probe, Wi-Fi enabled, black stainless steel color.
*** 36-inch induction cooktop, extremely fast and efficient.
*** Built-in refrigerator with a 48-inch cabinet panel, a
true 640-pound monster. The delivery guys' knees were about
to break! You'll never manage to fill it completely because
it's so huge! And if by chance you do, there's a second
freezer in the walk-in pantry.
*** Bosch dishwasher with a cabinet panel, extremely quiet
and efficient.
Inclusions: Built-in double oven, Built-in refrigerator/freezer, 36-inch induction cooktop, Walk-in freezer, Dishwasher, Wine cellar.
Exclusions : N/A
| BUILDING | |
|---|---|
| Type | Two or more storey |
| Style | Detached |
| Dimensions | 18x21 M |
| Lot Size | 143873 PC |
| EXPENSES | |
|---|---|
| Municipal Taxes (2024) | $ 11871 / year |
| School taxes (2024) | $ 986 / year |
|
ROOM DETAILS |
|||
|---|---|---|---|
| Room | Dimensions | Level | Flooring |
| Hallway | 13.8 x 7 P | Ground Floor | Slate |
| Walk-in closet | 10 x 5.5 P | Ground Floor | Ceramic tiles |
| Washroom | 5 x 5.8 P | Ground Floor | Wood |
| Home office | 10.10 x 10 P | Ground Floor | Wood |
| Dining room | 19.9 x 9.11 P | Ground Floor | Wood |
| Kitchen | 23.8 x 16.8 P | Ground Floor | Wood |
| Living room | 18 x 14.10 P | Ground Floor | Wood |
| Walk-in closet | 16.8 x 5.10 P | Ground Floor | Wood |
| Mezzanine | 18 x 14.10 P | 2nd Floor | Wood |
| Storage | 8 x 4.8 P | 2nd Floor | Wood |
| Bedroom | 11.3 x 10.7 P | 2nd Floor | Wood |
| Bedroom | 11.3 x 10.4 P | 2nd Floor | Wood |
| Home office | 11.4 x 10 P | 2nd Floor | Wood |
| Laundry room | 13.4 x 6.7 P | 2nd Floor | Ceramic tiles |
| Bathroom | 11 x 7.5 P | 2nd Floor | Ceramic tiles |
| Bedroom | 11 x 10.10 P | 2nd Floor | Wood |
| Primary bedroom | 16.3 x 11.4 P | 2nd Floor | Carpet |
| Walk-in closet | 11 x 7 P | 2nd Floor | Carpet |
| Walk-in closet | 11 x 5.10 P | 2nd Floor | Carpet |
| Bathroom | 11 x 7.8 P | 2nd Floor | Slate |
| Other | 11.3 x 10.2 P | RJ | Concrete |
| Other | 18.2 x 11.3 P | RJ | Concrete |
| Bathroom | 10.9 x 6.3 P | RJ | Concrete |
| Playroom | 19 x 22 P | RJ | Concrete |
| Home office | 14.1 x 11 P | RJ | Concrete |
| Other | 24 x 17 P | RJ | Carpet |
| Workshop | 9.7 x 4.3 P | RJ | Concrete |
|
CHARACTERISTICS |
|
|---|---|
| N/A |