55 Rue de la Normandie, Rougemont, QC J0L1M0 $399,000
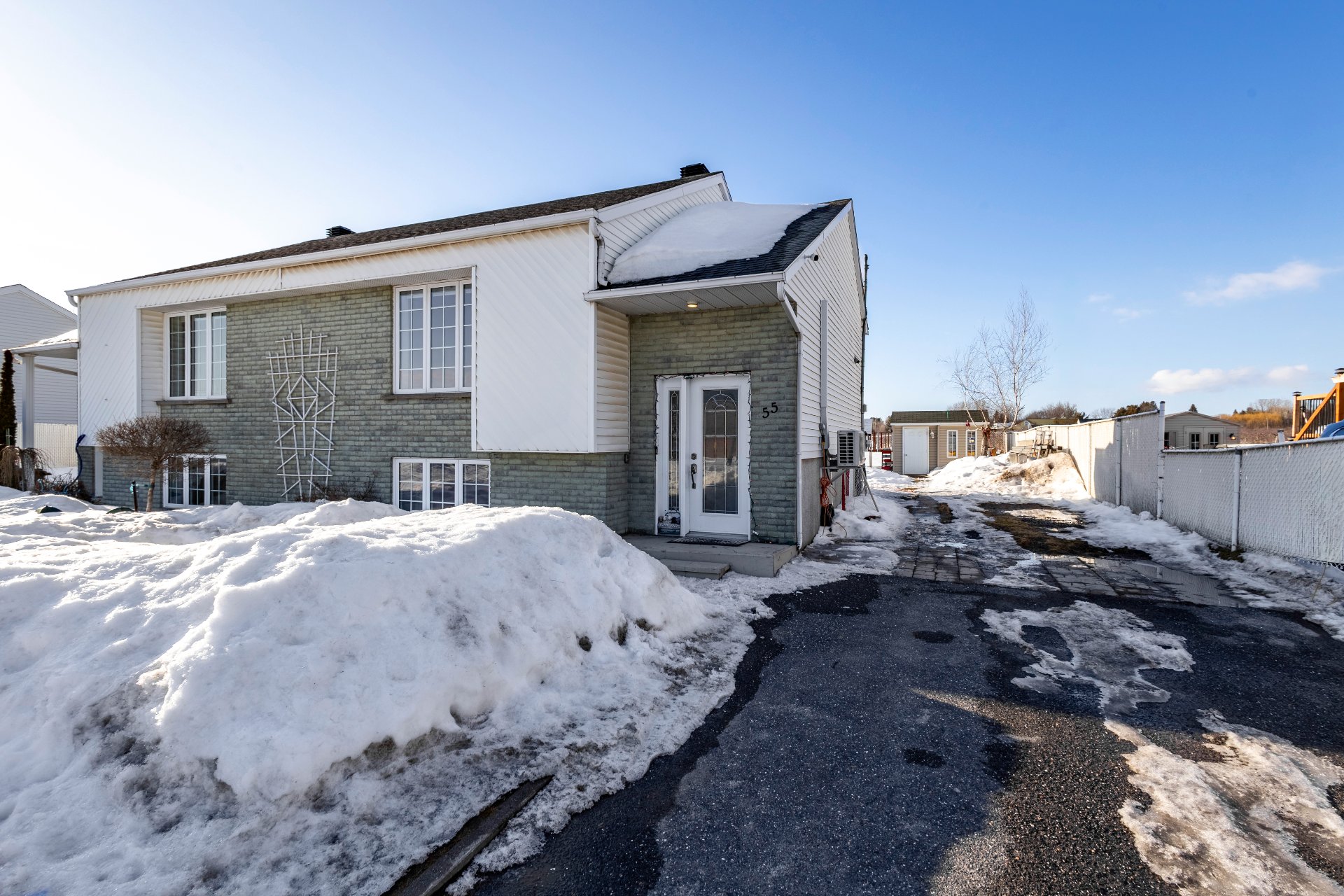
Frontage
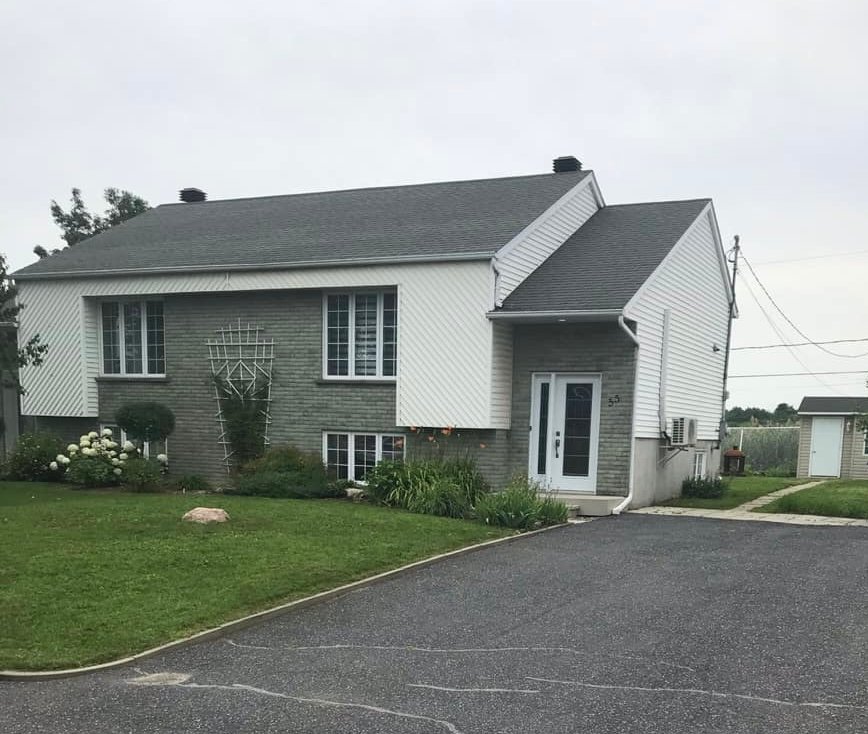
Frontage
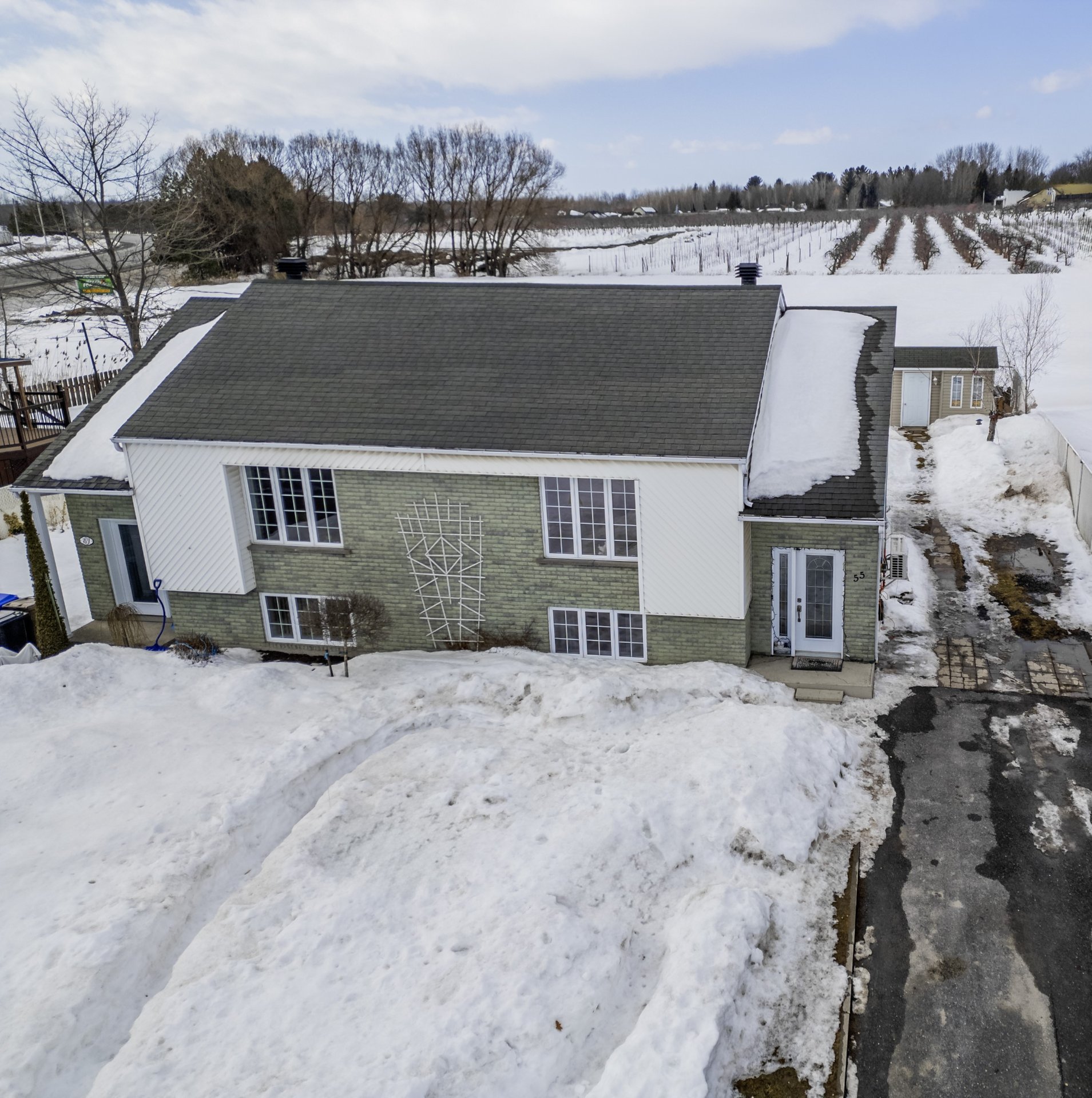
Frontage
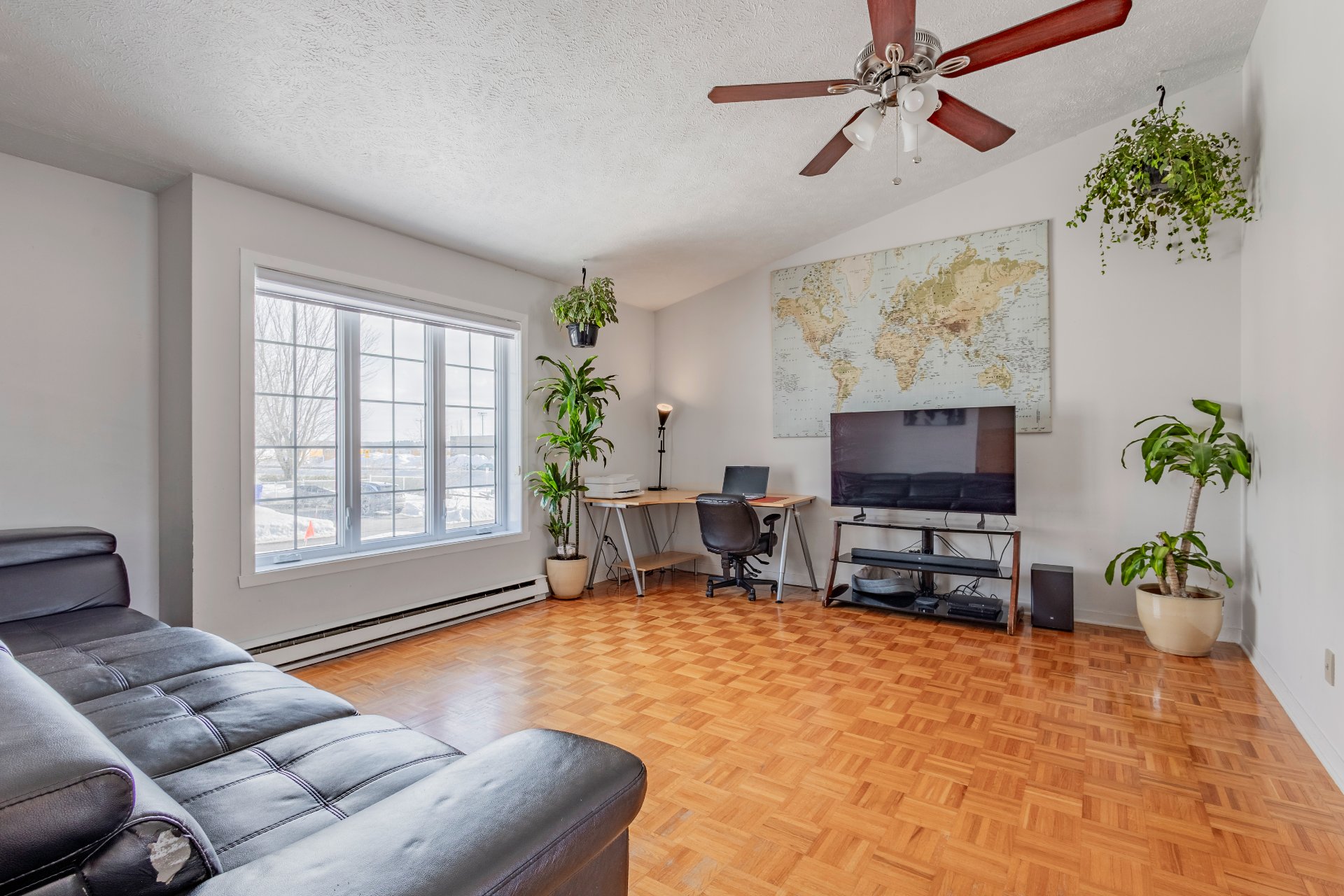
Living room
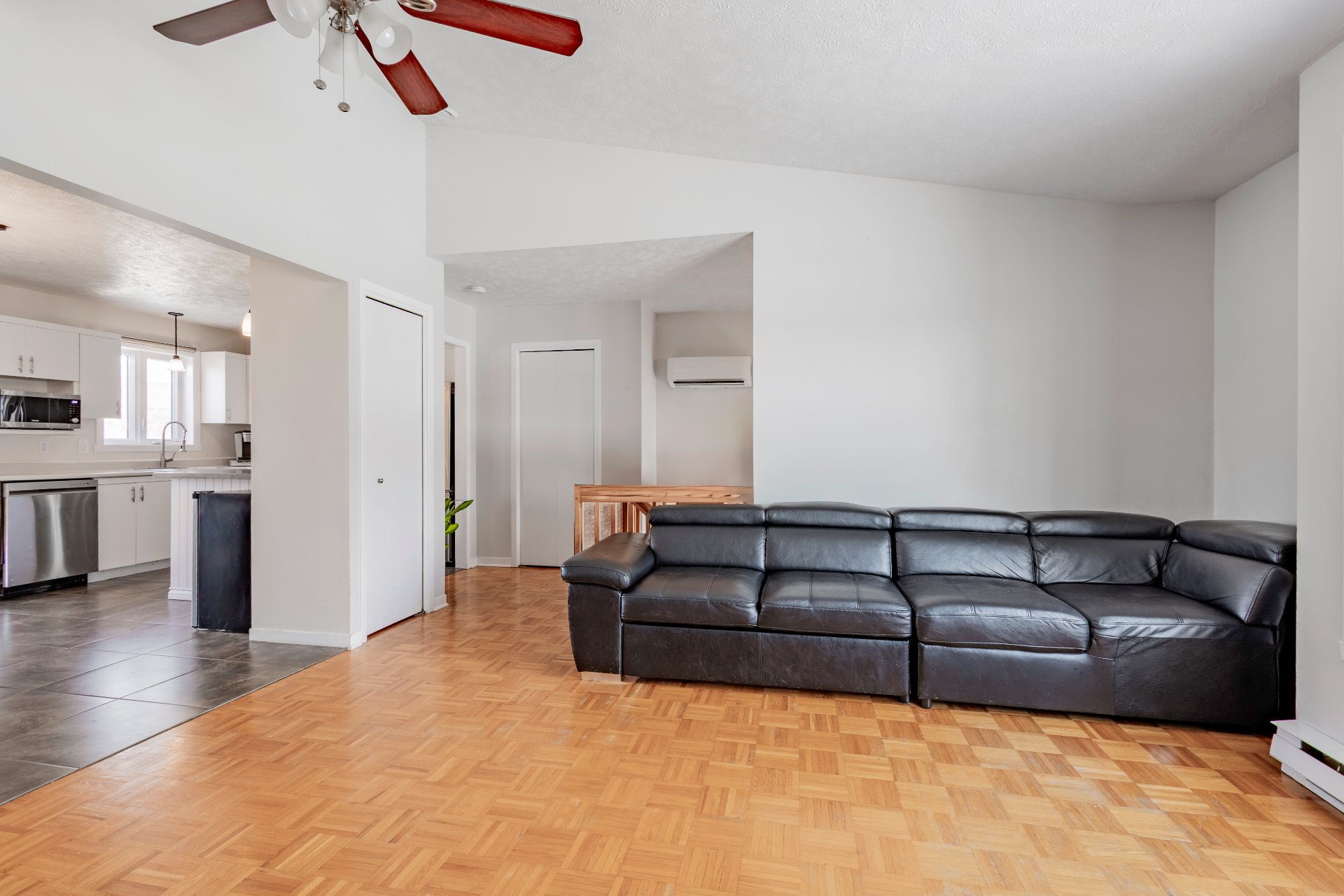
Living room

Dining room
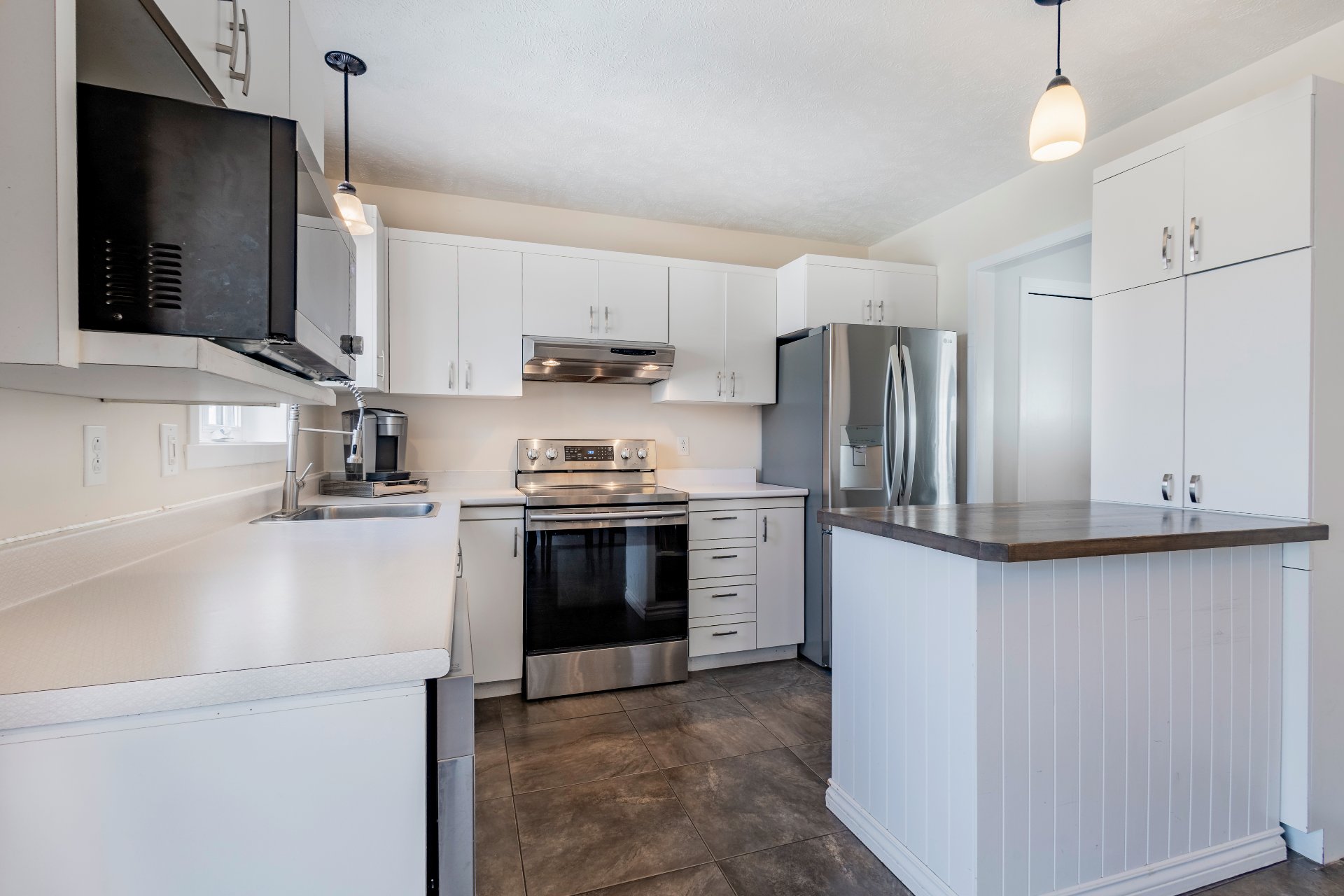
Kitchen
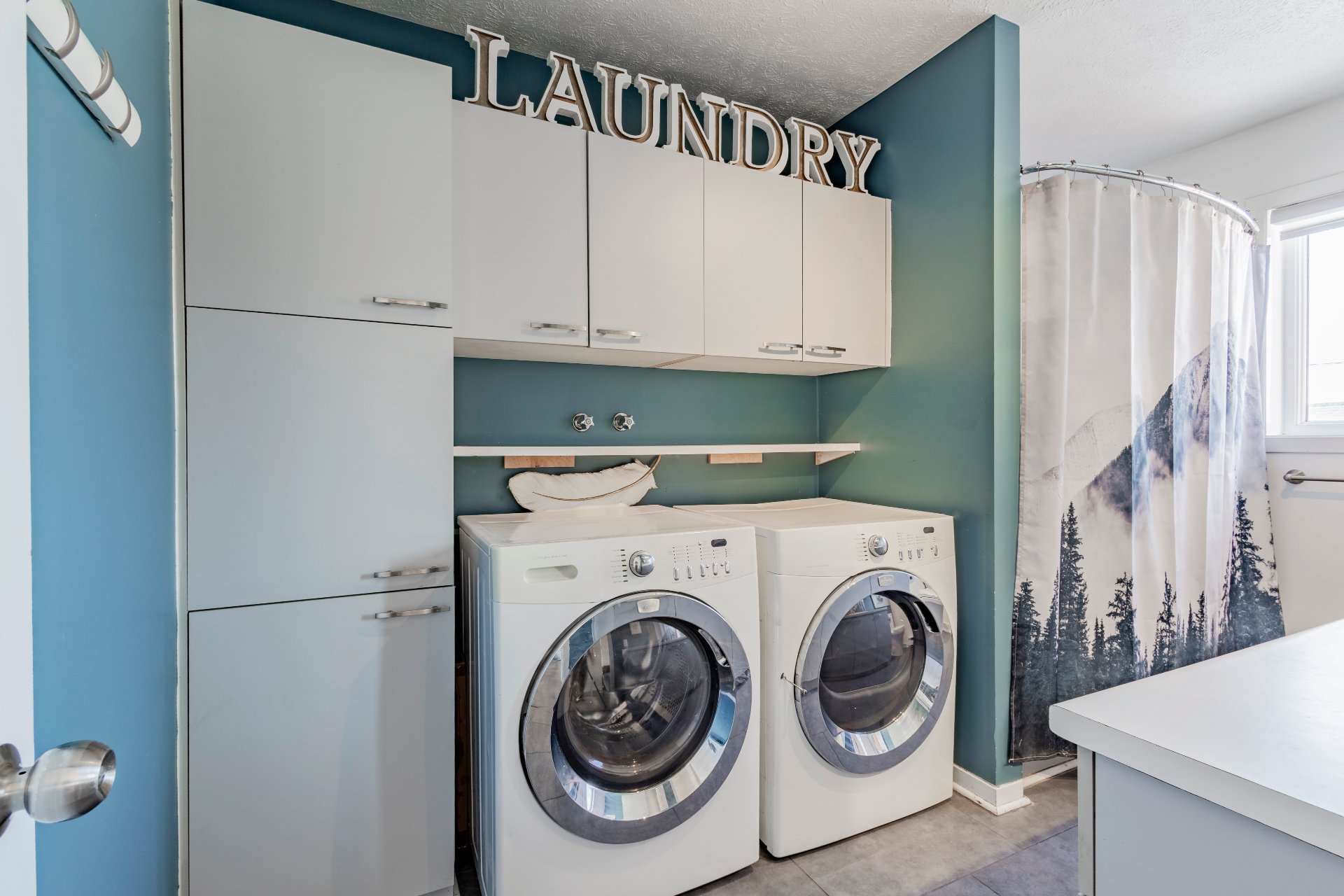
Bathroom

Bathroom
|
|
Sold
Description
Located on a peaceful, dead-end street, this semi-detached bungalow is the perfect place for a fulfilling family life. It is close to schools, services, and major highways, offering both comfort and convenience. The property features 3 spacious bedrooms, a bright living room with a cathedral ceiling over 10 feet high, and a functional kitchen with a central island, ideal for your culinary moments. The backyard is a real asset: carefully landscaped, with no rear neighbors, and offering an unobstructed view of Mount Rougemont, it ensures privacy and tranquility.
Don't miss this opportunity! Located on a peaceful,
dead-end street, this semi-detached bungalow is the ideal
place for a fulfilling family life. It is close to schools,
services, and major highways, offering both comfort and
convenience.
The property features 3 spacious bedrooms, a bright living
room with a cathedral ceiling over 10 feet high, and a
functional kitchen with a central island, perfect for your
culinary moments.
The backyard is a real asset: carefully landscaped, with no
rear neighbors, and offering an unobstructed view of Mount
Rougemont, it ensures privacy and tranquility.
A great opportunity to enjoy a calm and pleasant living
environment. Act fast, this property won't be available for
long!
dead-end street, this semi-detached bungalow is the ideal
place for a fulfilling family life. It is close to schools,
services, and major highways, offering both comfort and
convenience.
The property features 3 spacious bedrooms, a bright living
room with a cathedral ceiling over 10 feet high, and a
functional kitchen with a central island, perfect for your
culinary moments.
The backyard is a real asset: carefully landscaped, with no
rear neighbors, and offering an unobstructed view of Mount
Rougemont, it ensures privacy and tranquility.
A great opportunity to enjoy a calm and pleasant living
environment. Act fast, this property won't be available for
long!
Inclusions: Shed, light fixtures, and blinds.
Exclusions : Tenant's belongings and appliances.
| BUILDING | |
|---|---|
| Type | Bungalow |
| Style | Semi-detached |
| Dimensions | 7.7x7.93 M |
| Lot Size | 476.3 MC |
| EXPENSES | |
|---|---|
| Municipal Taxes (2024) | $ 1516 / year |
| School taxes (2024) | $ 162 / year |
|
ROOM DETAILS |
|||
|---|---|---|---|
| Room | Dimensions | Level | Flooring |
| Hallway | 8.0 x 7.0 P | RJ | Ceramic tiles |
| Living room | 13.0 x 16.0 P | Ground Floor | Parquetry |
| Dining room | 12.0 x 8.0 P | Ground Floor | Ceramic tiles |
| Kitchen | 10.0 x 8.0 P | Ground Floor | Ceramic tiles |
| Bathroom | 12.0 x 7.0 P | Ground Floor | Ceramic tiles |
| Primary bedroom | 13.0 x 13.7 P | Basement | Floating floor |
| Bedroom | 10.5 x 12.0 P | Basement | Floating floor |
| Bedroom | 9.0 x 10.2 P | Basement | Floating floor |
| Washroom | 4.10 x 5.0 P | Basement | Floating floor |
|
CHARACTERISTICS |
|
|---|---|
| Landscaping | Fenced, Fenced, Fenced, Fenced, Fenced |
| Heating system | Electric baseboard units, Electric baseboard units, Electric baseboard units, Electric baseboard units, Electric baseboard units |
| Water supply | Municipality, Municipality, Municipality, Municipality, Municipality |
| Heating energy | Electricity, Electricity, Electricity, Electricity, Electricity |
| Foundation | Poured concrete, Poured concrete, Poured concrete, Poured concrete, Poured concrete |
| Siding | Brick, Brick, Brick, Brick, Brick |
| Distinctive features | Cul-de-sac, Cul-de-sac, Cul-de-sac, Cul-de-sac, Cul-de-sac |
| Proximity | Highway, Golf, Elementary school, High school, Daycare centre, Snowmobile trail, ATV trail, Highway, Golf, Elementary school, High school, Daycare centre, Snowmobile trail, ATV trail, Highway, Golf, Elementary school, High school, Daycare centre, Snowmobile trail, ATV trail, Highway, Golf, Elementary school, High school, Daycare centre, Snowmobile trail, ATV trail, Highway, Golf, Elementary school, High school, Daycare centre, Snowmobile trail, ATV trail |
| Basement | 6 feet and over, Finished basement, 6 feet and over, Finished basement, 6 feet and over, Finished basement, 6 feet and over, Finished basement, 6 feet and over, Finished basement |
| Parking | Outdoor, Outdoor, Outdoor, Outdoor, Outdoor |
| Sewage system | Municipal sewer, Municipal sewer, Municipal sewer, Municipal sewer, Municipal sewer |
| Window type | Crank handle, Crank handle, Crank handle, Crank handle, Crank handle |
| Roofing | Asphalt shingles, Asphalt shingles, Asphalt shingles, Asphalt shingles, Asphalt shingles |
| View | Mountain, Mountain, Mountain, Mountain, Mountain |
| Zoning | Residential, Residential, Residential, Residential, Residential |
| Driveway | Asphalt, Asphalt, Asphalt, Asphalt, Asphalt |