5447 Route Ste Geneviève, Québec (La Haute-Saint-Charles), QC G3K1A5 $859,000
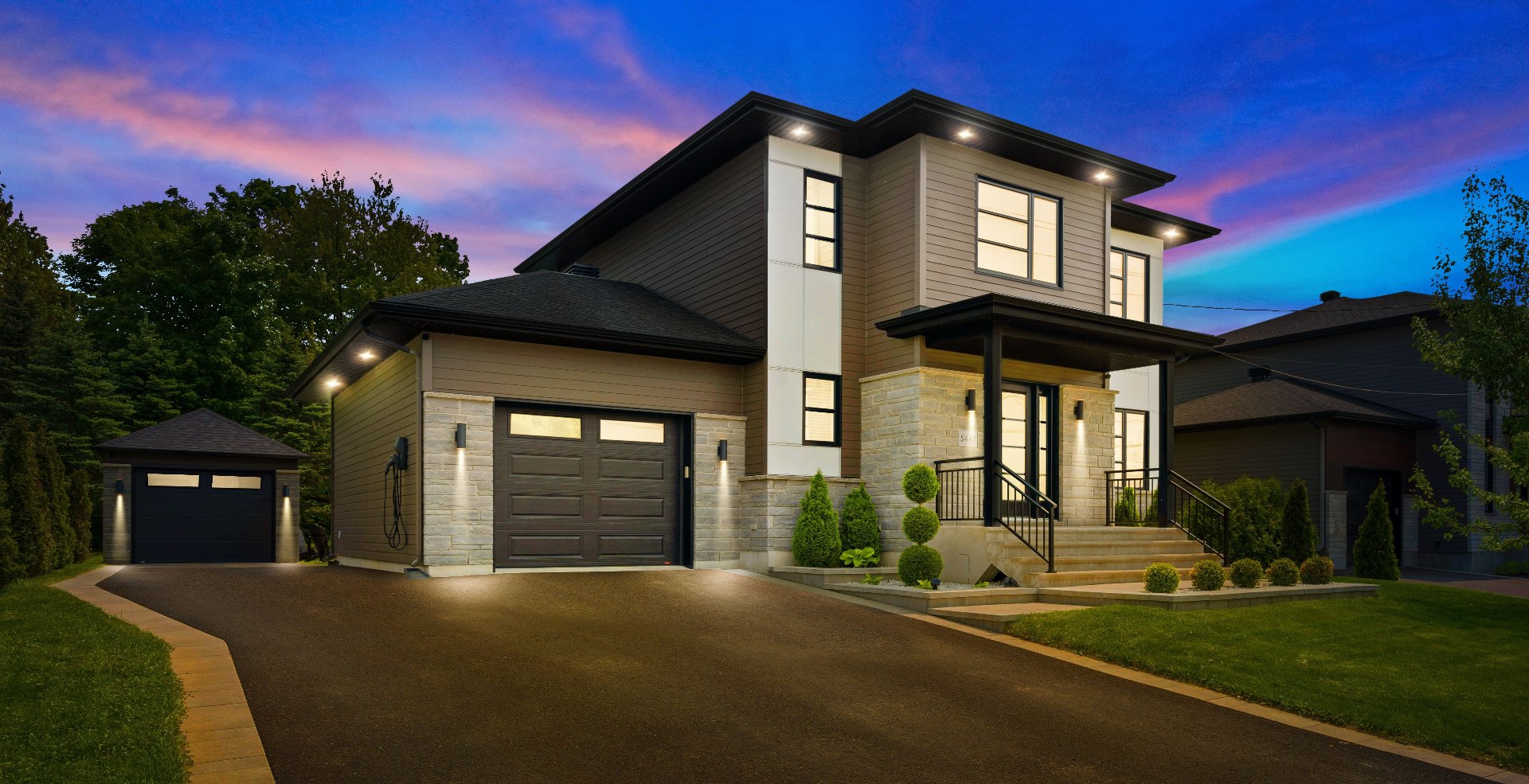
Frontage
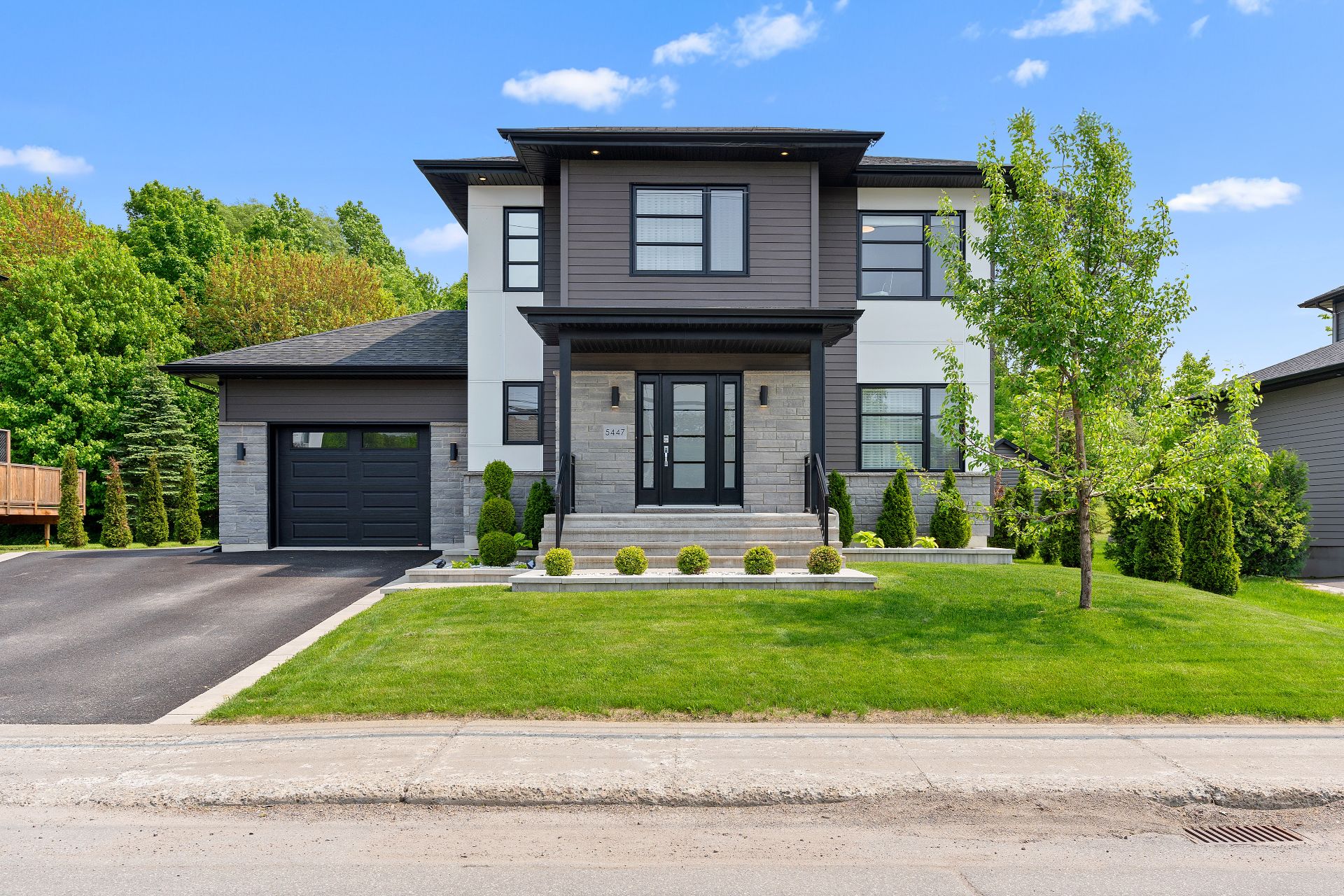
Frontage
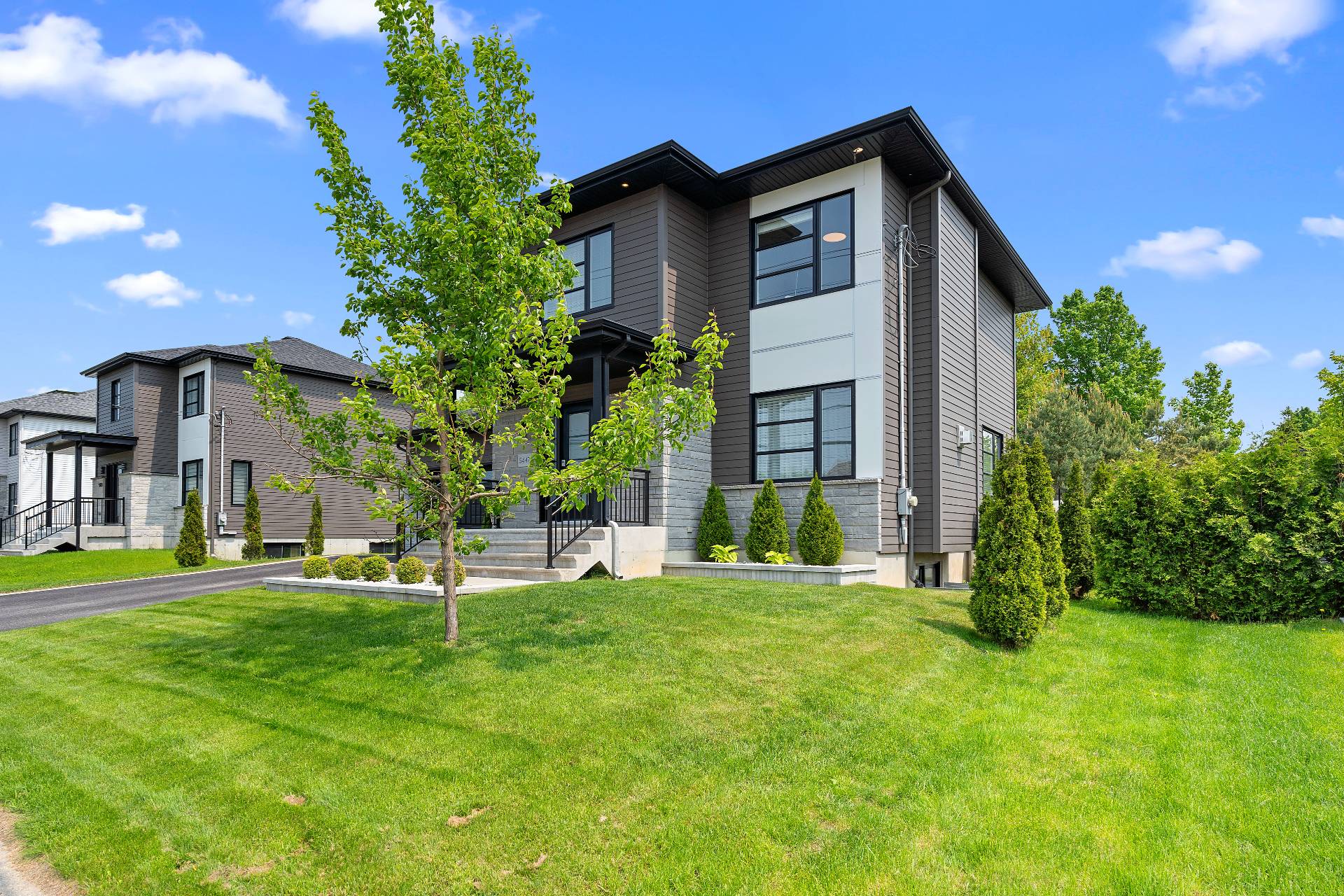
Frontage
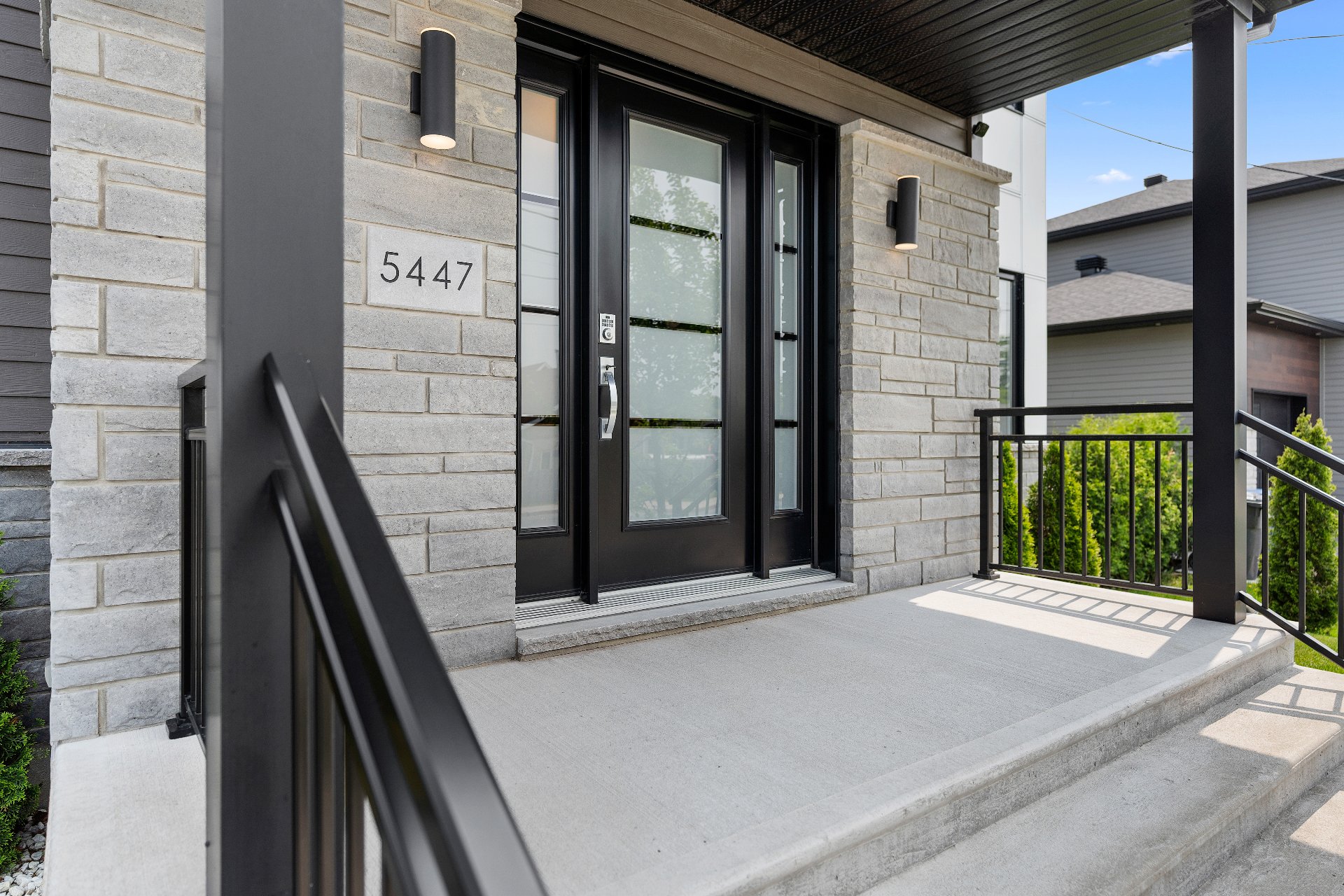
Exterior entrance
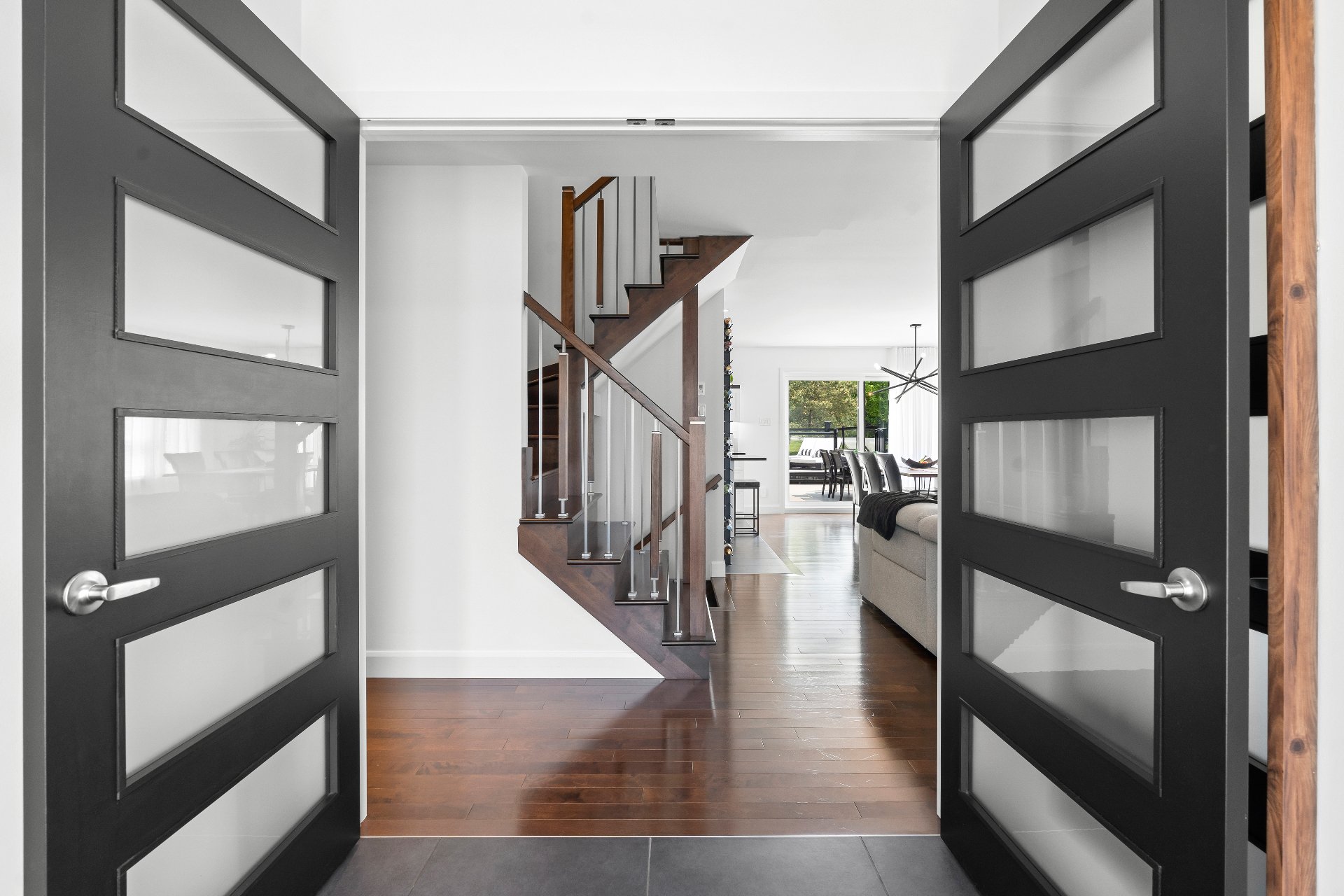
Hallway
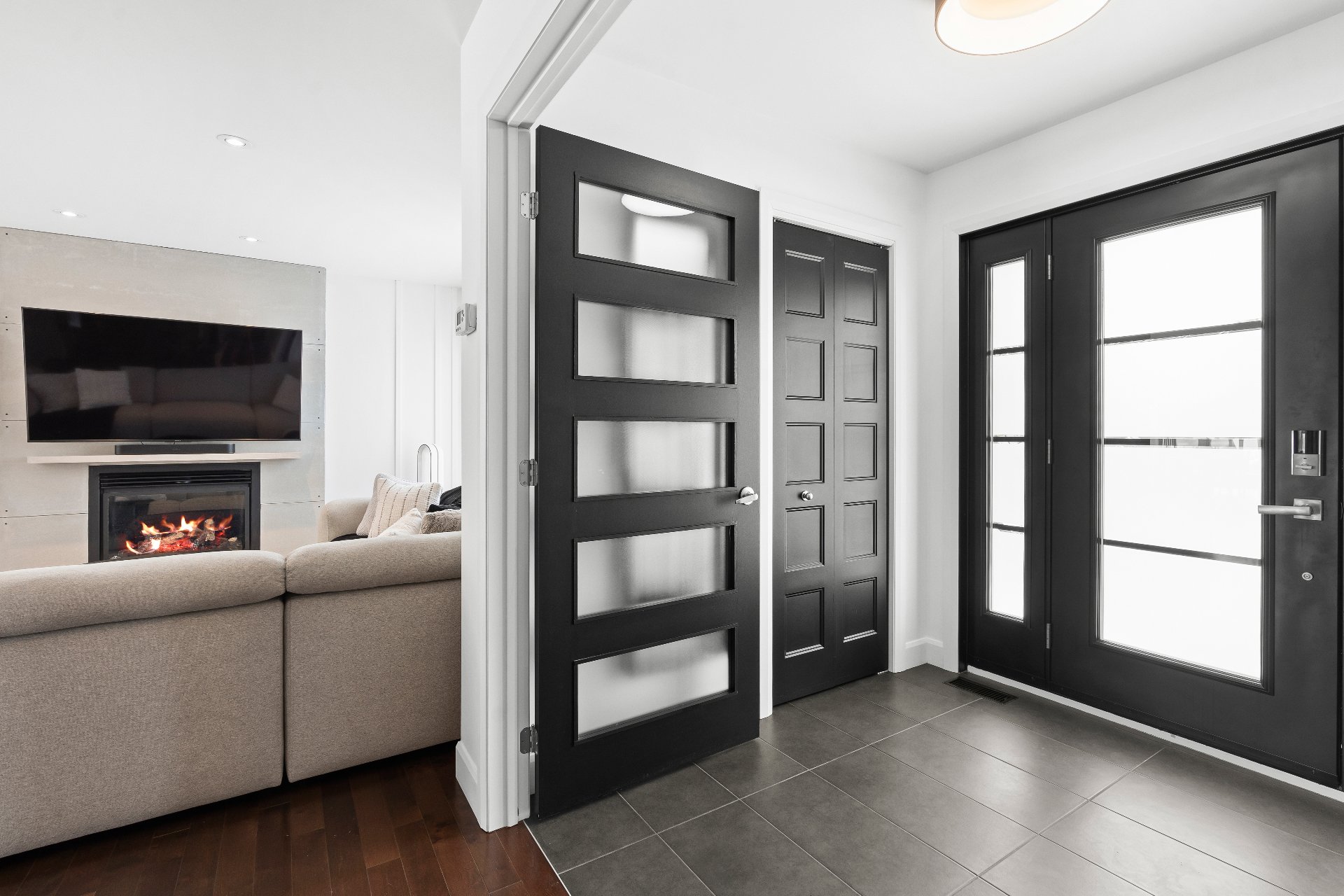
Hallway
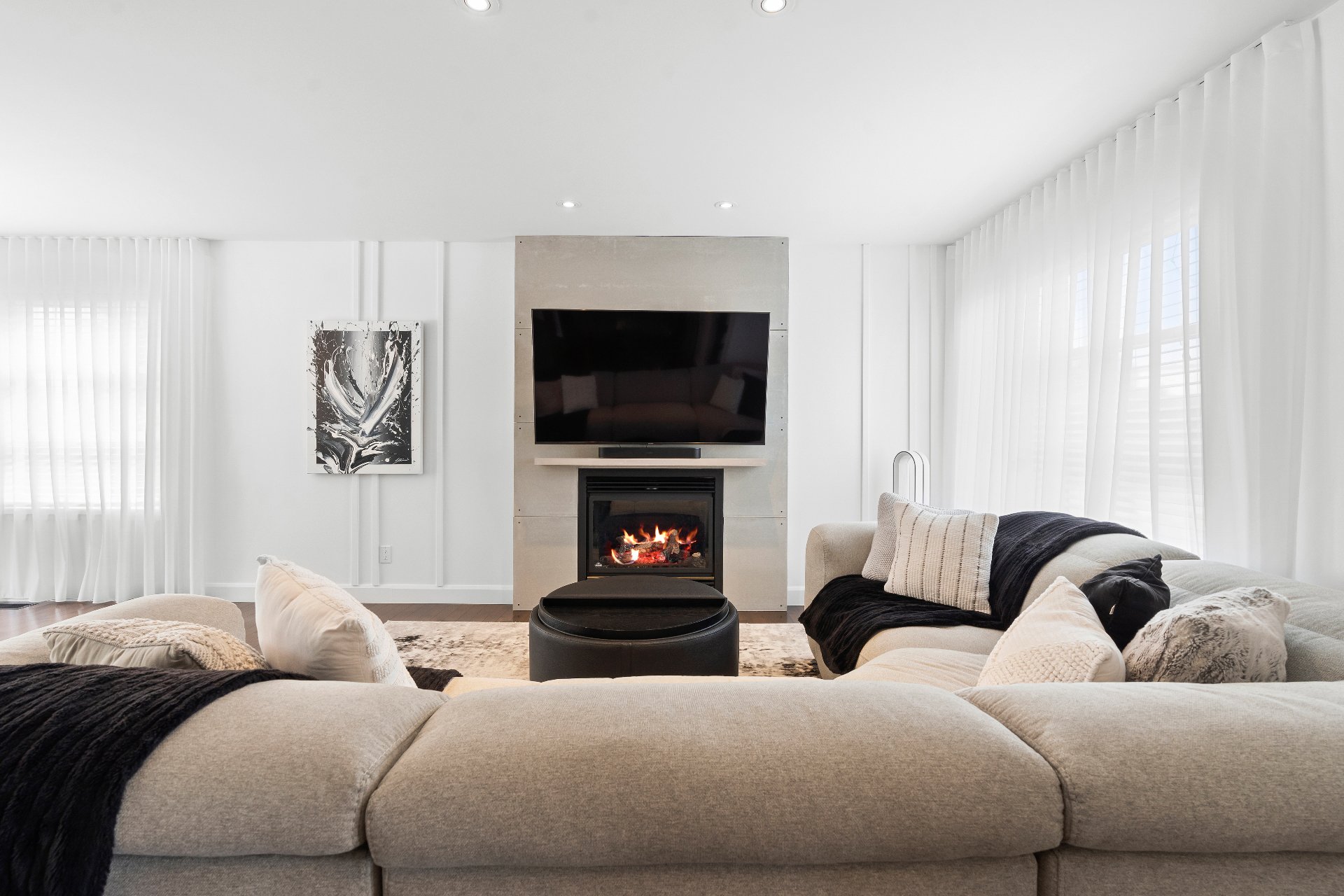
Living room
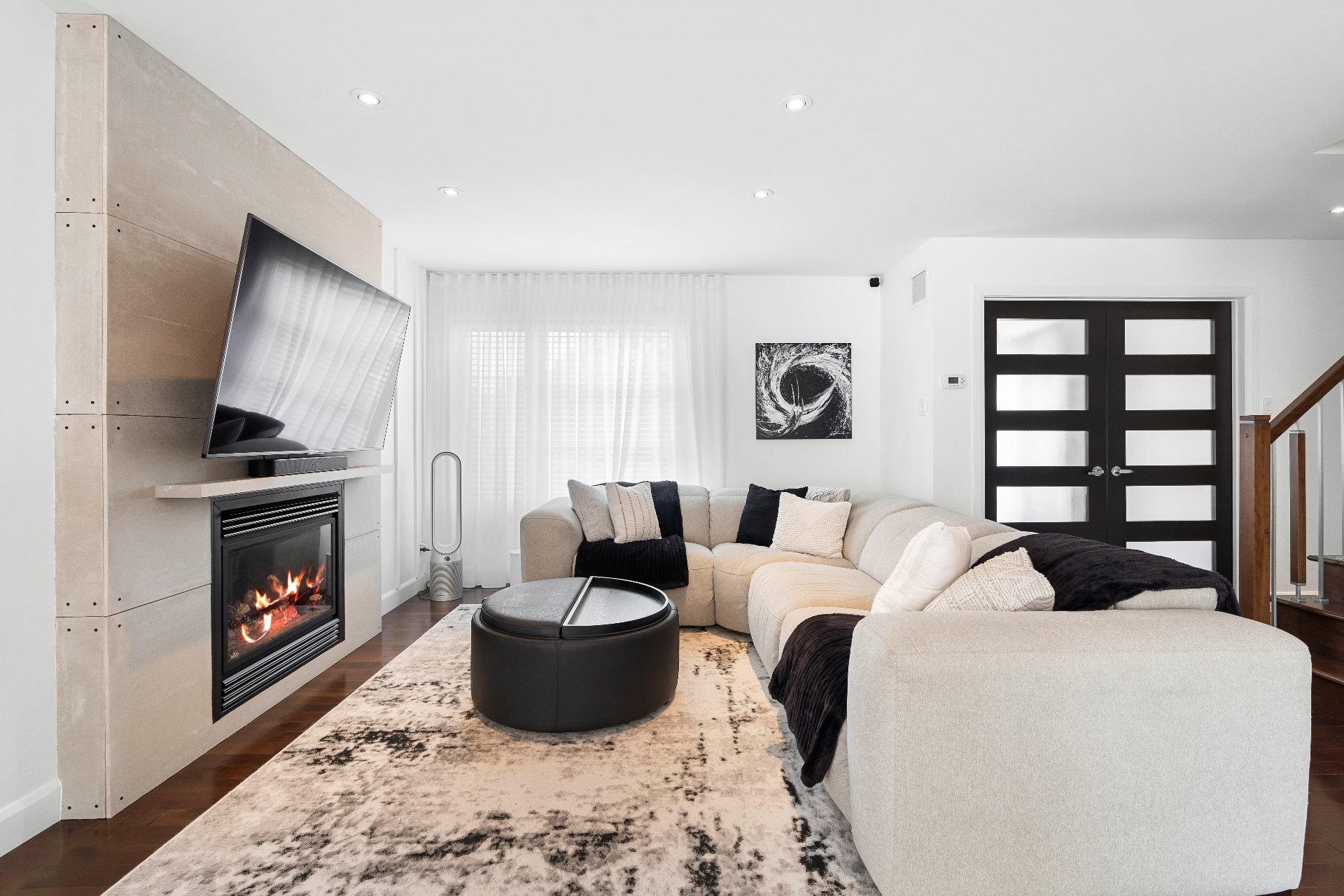
Living room
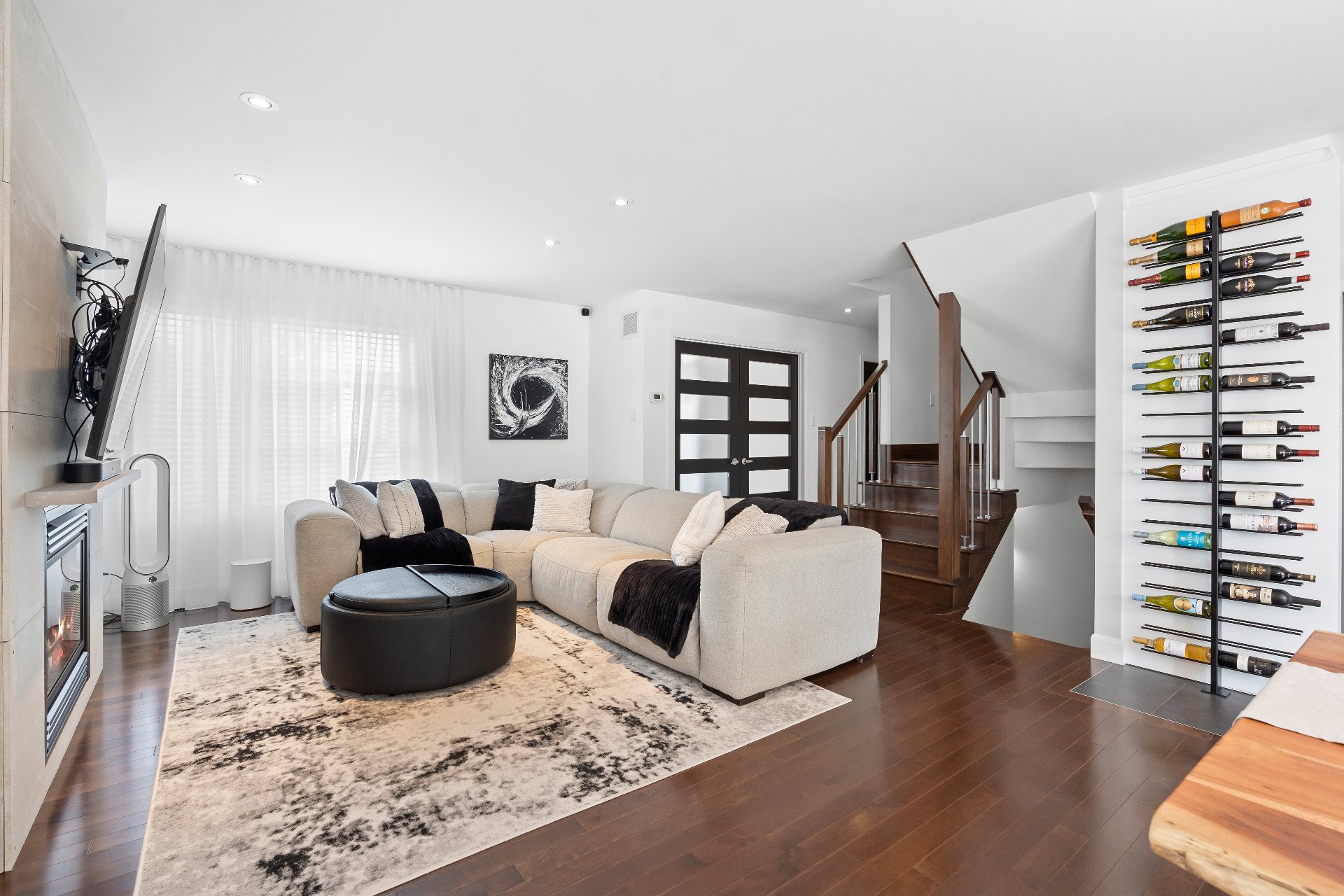
Living room
|
|
Sold
Description
Magnificent multi-storey home offering 4 spacious bedrooms, 2 full bathrooms and a powder room, ideal for a large family or a professional couple looking for space to build their future. Enjoy ample parking, several garages for your vehicles or projects, and a superb pool for sunny days. Located close to essential shops and amenities, this property combines comfort, functionality and strategic location. An opportunity not to be missed!
Discover this splendid multi-storey home, designed to meet
the needs of a large family or a professional couple
looking to start their own. From the moment you arrive,
you'll be charmed by the elegance of its architecture and
the generosity of its spaces. It offers 4 comfortable
bedrooms, perfect for welcoming everyone with privacy, as
well as two full bathrooms and a powder room, combining
practicality and everyday comfort.
Outside, ample parking and multiple garages offer
remarkable potential for vehicle enthusiasts,
do-it-yourselfers or simply to optimize storage. A
well-maintained swimming pool invites you to enjoy summer
days with family and friends.
Located close to all essential shops and amenities, this
property perfectly combines residential tranquility and
accessibility. A rare opportunity to combine space, comfort
and strategic location all in one.
the needs of a large family or a professional couple
looking to start their own. From the moment you arrive,
you'll be charmed by the elegance of its architecture and
the generosity of its spaces. It offers 4 comfortable
bedrooms, perfect for welcoming everyone with privacy, as
well as two full bathrooms and a powder room, combining
practicality and everyday comfort.
Outside, ample parking and multiple garages offer
remarkable potential for vehicle enthusiasts,
do-it-yourselfers or simply to optimize storage. A
well-maintained swimming pool invites you to enjoy summer
days with family and friends.
Located close to all essential shops and amenities, this
property perfectly combines residential tranquility and
accessibility. A rare opportunity to combine space, comfort
and strategic location all in one.
Inclusions: Curtains and poles, blinds, lighting fixtures, bathroom mirrors, built-in oven and cooktop , swimming pool and accessories, wine rack,
Exclusions : dishwasher, camera, electric charging station, TV stands throughout the house.
| BUILDING | |
|---|---|
| Type | Two or more storey |
| Style | Detached |
| Dimensions | 8.66x8.28 M |
| Lot Size | 603.5 MC |
| EXPENSES | |
|---|---|
| Municipal Taxes (2025) | $ 5070 / year |
| School taxes (2025) | $ 418 / year |
|
ROOM DETAILS |
|||
|---|---|---|---|
| Room | Dimensions | Level | Flooring |
| Hallway | 6.9 x 6.9 P | Ground Floor | Ceramic tiles |
| Washroom | 7.4 x 2.9 P | Ground Floor | Ceramic tiles |
| Laundry room | 4.11 x 5.5 P | Ground Floor | Ceramic tiles |
| Living room | 14.2 x 13.10 P | Ground Floor | Wood |
| Dining room | 13.11 x 12.10 P | Ground Floor | Wood |
| Kitchen | 12.5 x 12.10 P | Ground Floor | Ceramic tiles |
| Other | 6.5 x 3.3 P | Ground Floor | Ceramic tiles |
| Primary bedroom | 13.6 x 12.11 P | 2nd Floor | Wood |
| Walk-in closet | 4.11 x 13.6 P | 2nd Floor | Wood |
| Bedroom | 10.1 x 11.5 P | 2nd Floor | Wood |
| Bedroom | 9.5 x 12.6 P | 2nd Floor | Wood |
| Bathroom | 11.5 x 10.9 P | 2nd Floor | Ceramic tiles |
| Family room | 15.1 x 17 P | Basement | Wood |
| Bedroom | 15 x 10.11 P | Basement | Wood |
| Bathroom | 11 x 6.8 P | Basement | Ceramic tiles |
| Storage | 11.5 x 3.9 P | Basement | |
|
CHARACTERISTICS |
|
|---|---|
| Basement | 6 feet and over, Finished basement |
| Pool | Above-ground |
| Driveway | Asphalt, Plain paving stone |
| Roofing | Asphalt shingles |
| Garage | Attached, Detached, Single width |
| Proximity | Bicycle path, Cegep, Cross-country skiing, Daycare centre, Elementary school, Golf, High school, Highway, Hospital, Park - green area, Public transport, University |
| Equipment available | Central air conditioning, Central heat pump, Central vacuum cleaner system installation, Level 2 charging station, Ventilation system |
| Window type | Crank handle, French window |
| Heating energy | Electricity |
| Landscaping | Fenced, Landscape |
| Topography | Flat |
| Parking | Garage, Outdoor |
| Hearth stove | Gaz fireplace |
| Sewage system | Municipal sewer |
| Water supply | Municipality |
| Foundation | Poured concrete |
| Windows | PVC |
| Heating system | Radiant |
| Zoning | Residential |
| Bathroom / Washroom | Seperate shower |