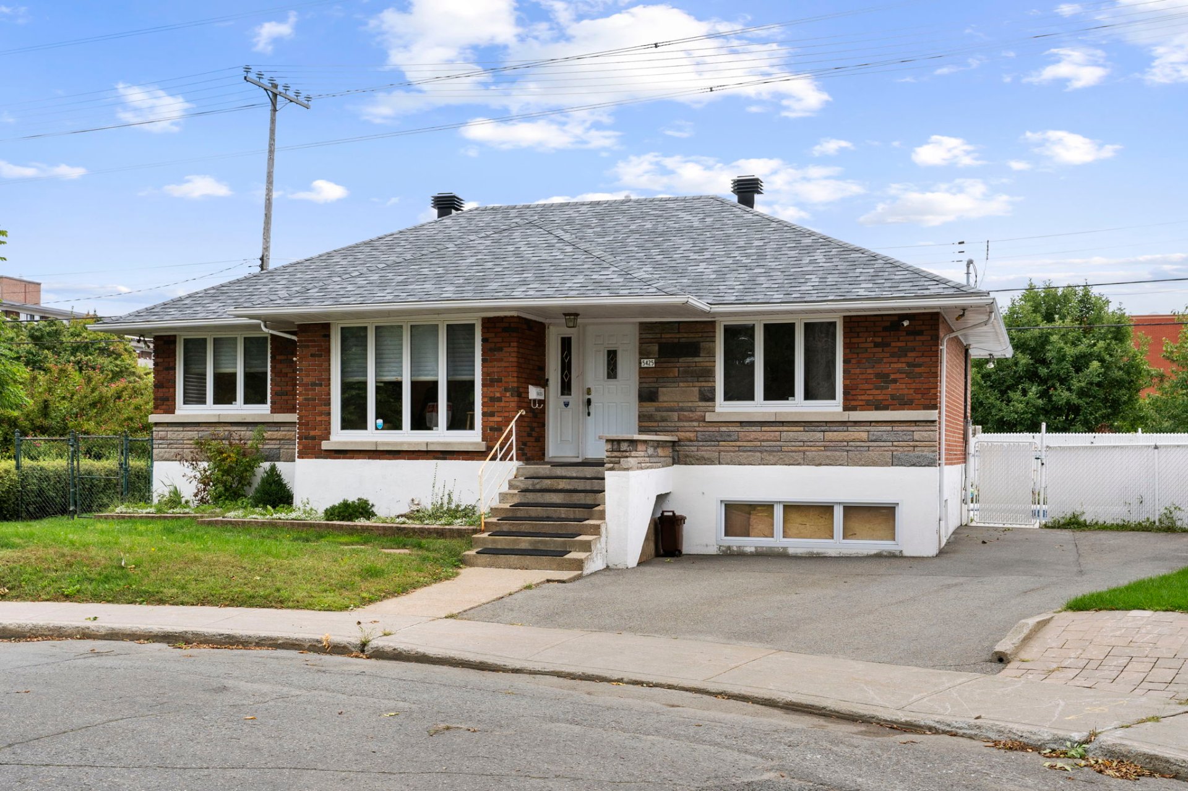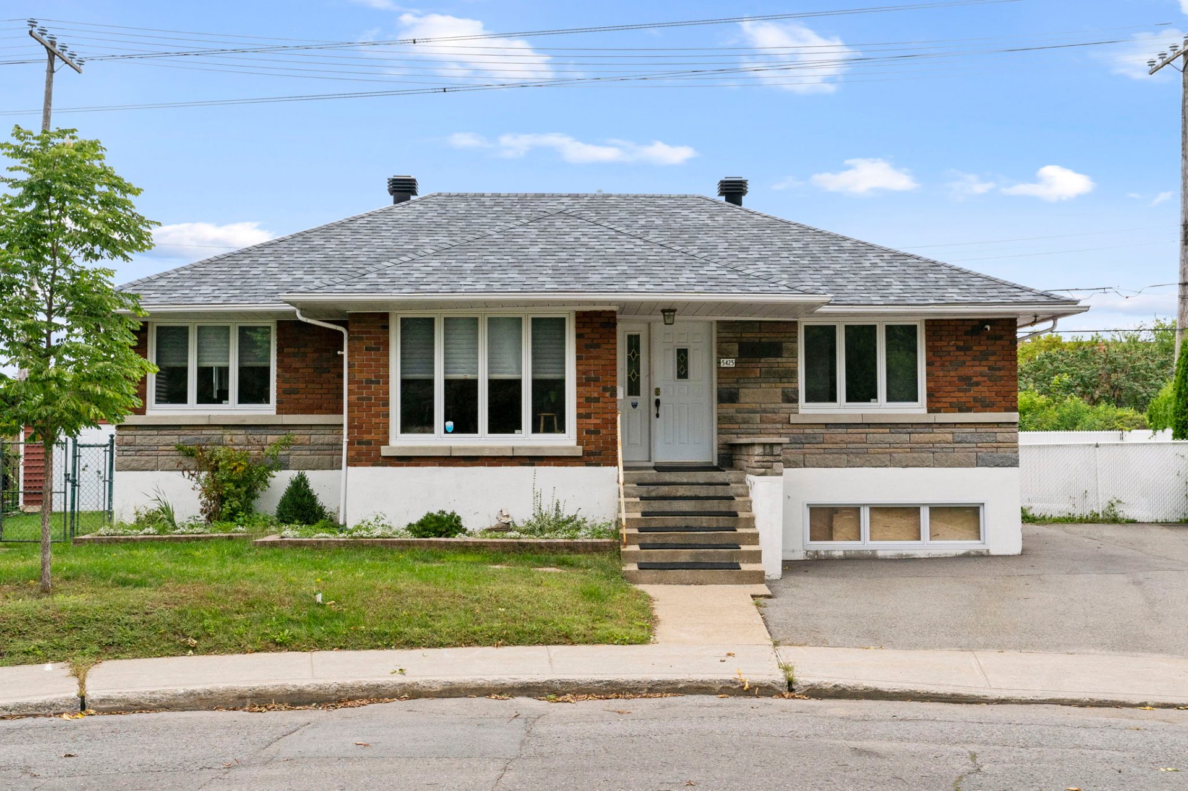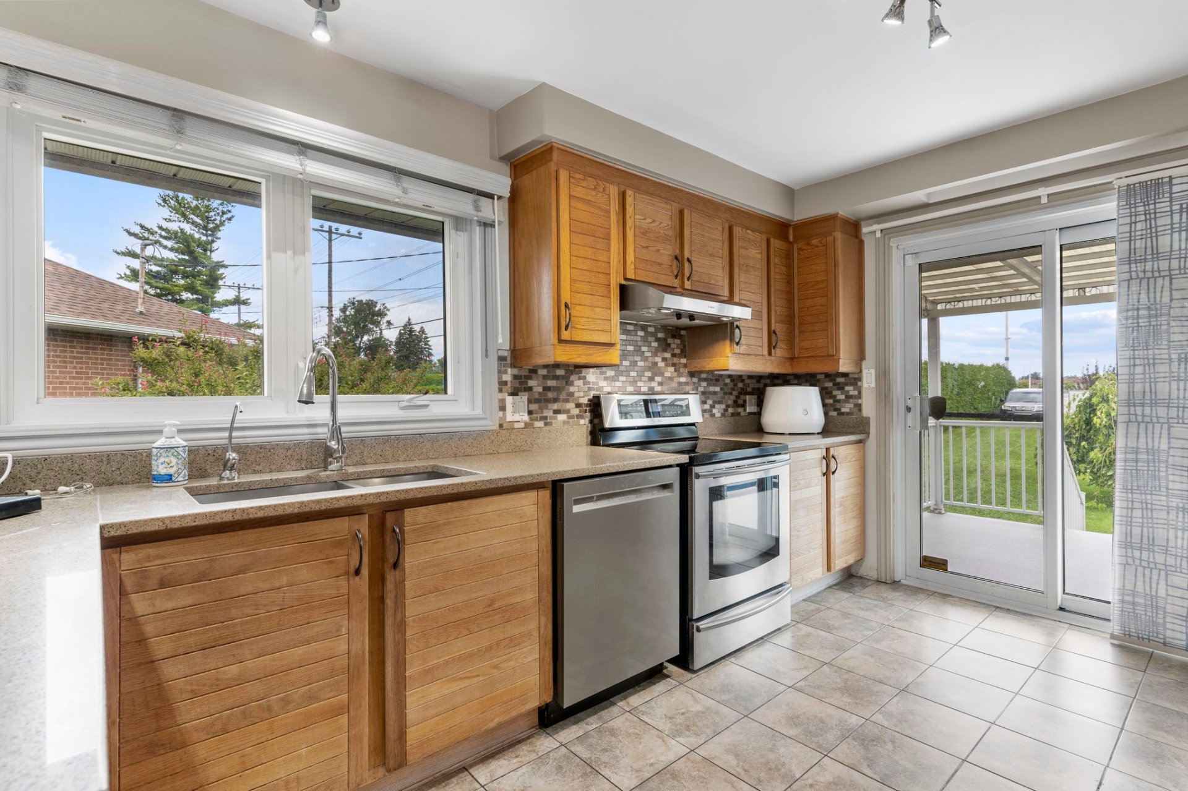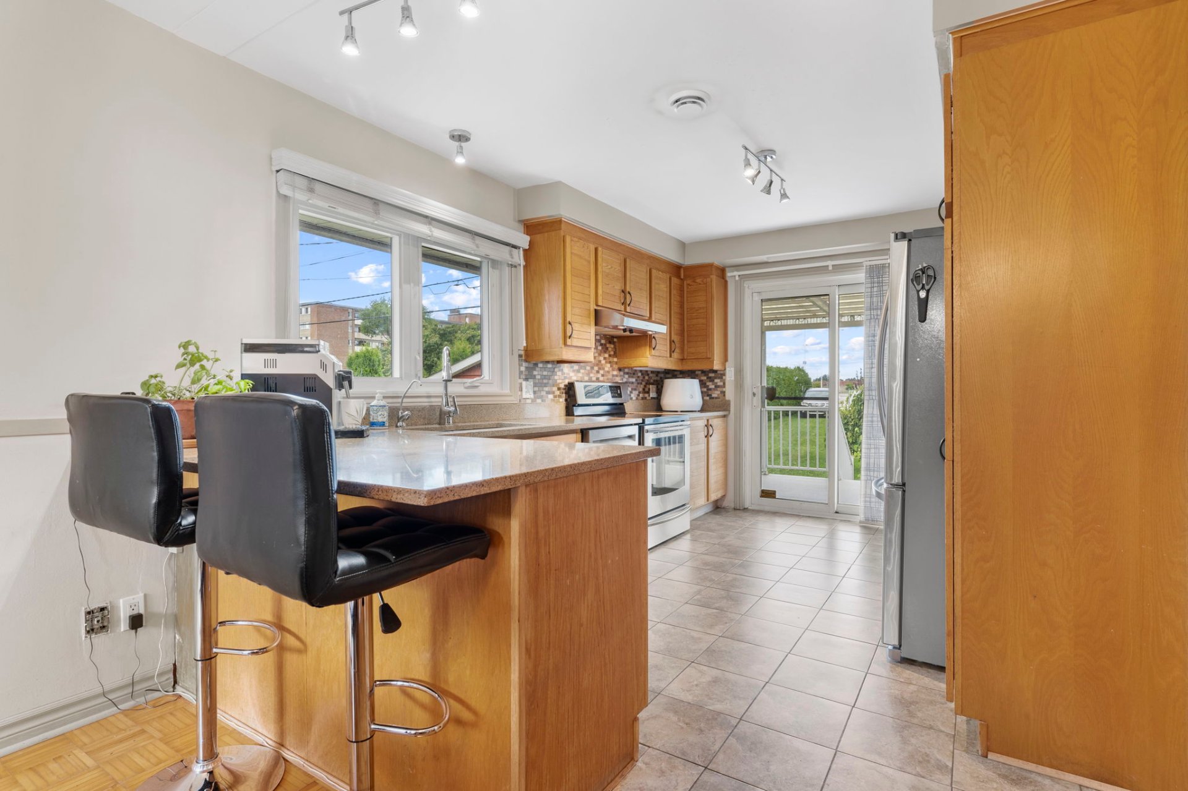5425 Rue Des Groseilliers, Montréal (Mercier, QC H1M1V1 $689,900

Frontage

Frontage

Hallway

Corridor

Kitchen

Kitchen

Kitchen

Kitchen

Dining room
|
|
Sold
Description
New on the Market -- Ideal Home Location: Walking distance to Radisson metro station, close to all amenities (grocery stores, pharmacies, restaurants), schools nearby, directly across from a large park. Property Features: Large lot: Huge backyard with an in-ground pool, perfect for family summers. Living space: 3 spacious bedrooms and 2 fully renovated bathrooms. Converted garage: Garage transformed into a workshop, ideal for DIY enthusiasts or artists. Maintenance: Property extremely well-maintained over the years. Recent improvements: New French drains and waterproofing.
New on the Market -- Ideal Home Near Radisson Metro
Location:
- Walking distance to Radisson metro station
- Close to all amenities (grocery stores, pharmacies,
restaurants)
- Schools nearby
- Directly across from a large park
Property Features:
- Large lot: Huge backyard with an in-ground pool, perfect
for family summers
- Living space: 3 spacious bedrooms and 2 fully renovated
bathrooms
- Converted garage: Garage converted into a workshop, ideal
for DIY enthusiasts or artists
Maintenance:
- Property extremely well-maintained over the years
- Recent improvements: New French drains, waterproofing
- Recent roof
- Recent central heat pump
- And more
Don't Miss Out:
- Dream location with quick access to public transport and
amenities
- Move-in ready home, perfect for an active family
Location:
- Walking distance to Radisson metro station
- Close to all amenities (grocery stores, pharmacies,
restaurants)
- Schools nearby
- Directly across from a large park
Property Features:
- Large lot: Huge backyard with an in-ground pool, perfect
for family summers
- Living space: 3 spacious bedrooms and 2 fully renovated
bathrooms
- Converted garage: Garage converted into a workshop, ideal
for DIY enthusiasts or artists
Maintenance:
- Property extremely well-maintained over the years
- Recent improvements: New French drains, waterproofing
- Recent roof
- Recent central heat pump
- And more
Don't Miss Out:
- Dream location with quick access to public transport and
amenities
- Move-in ready home, perfect for an active family
Inclusions: Pool heat pump and its accessories, the two outdoor swings
Exclusions : Dishwasher, 5 TV mounts and televisions, all personal belongings
| BUILDING | |
|---|---|
| Type | Bungalow |
| Style | Detached |
| Dimensions | 0x0 |
| Lot Size | 487 MC |
| EXPENSES | |
|---|---|
| Municipal Taxes (2024) | $ 4363 / year |
| School taxes (2024) | $ 530 / year |
|
ROOM DETAILS |
|||
|---|---|---|---|
| Room | Dimensions | Level | Flooring |
| Kitchen | 10.0 x 15.0 P | Ground Floor | Ceramic tiles |
| Dining room | 11.4 x 11.3 P | Ground Floor | Parquetry |
| Living room | 10.0 x 15.2 P | Ground Floor | Parquetry |
| Primary bedroom | 12.8 x 11.10 P | Ground Floor | Parquetry |
| Bedroom | 12.8 x 10.3 P | Ground Floor | Parquetry |
| Laundry room | 5.0 x 6.9 P | Ground Floor | Ceramic tiles |
| Bathroom | 6.5 x 9.2 P | Ground Floor | Ceramic tiles |
| Hallway | 5.4 x 5.3 P | Ground Floor | Parquetry |
| Bathroom | 6.5 x 9.2 P | Basement | Ceramic tiles |
| Family room | 28.10 x 24.8 P | Basement | Flexible floor coverings |
| Workshop | 9.10 x 24.10 P | Basement | Concrete |
|
CHARACTERISTICS |
|
|---|---|
| Heating system | Air circulation |
| Water supply | Municipality |
| Heating energy | Electricity |
| Equipment available | Alarm system, Ventilation system, Central heat pump |
| Pool | Heated, Inground |
| Proximity | Highway, Cegep, Golf, Hospital, Park - green area, Elementary school, High school, Public transport, Bicycle path, Daycare centre, Réseau Express Métropolitain (REM) |
| Basement | 6 feet and over, Finished basement |
| Parking | Outdoor |
| Sewage system | Municipal sewer |
| Zoning | Residential |