5105 Boul. des Laurentides, Laval (Auteuil), QC H7K2J7 $2,000/M
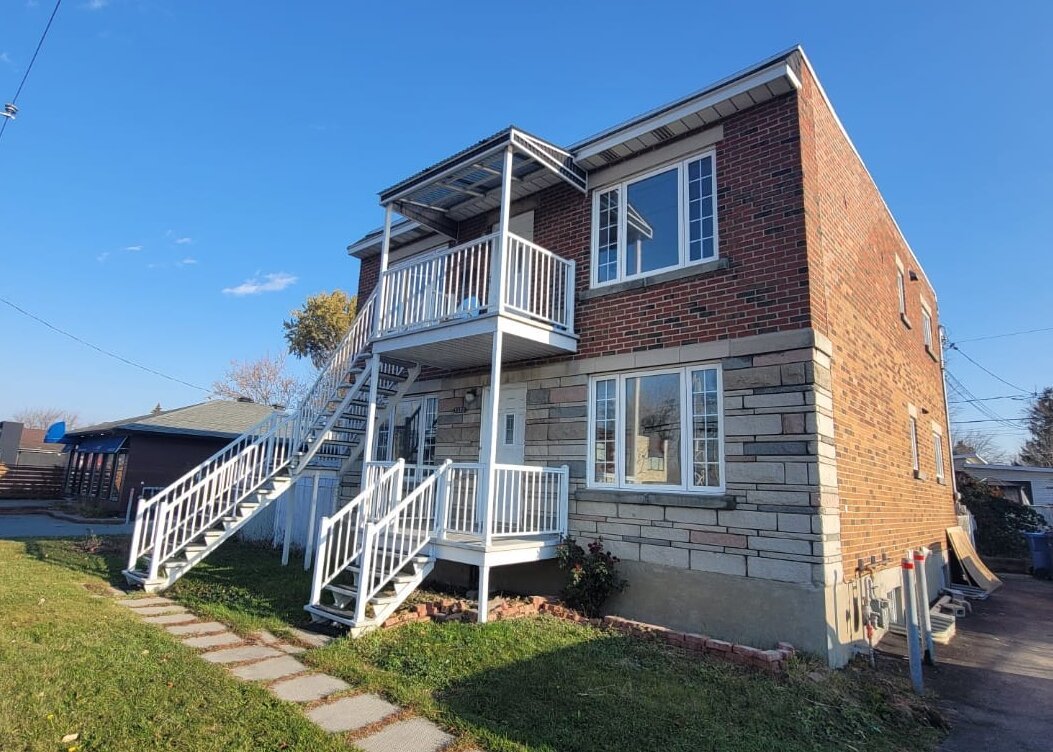
Frontage
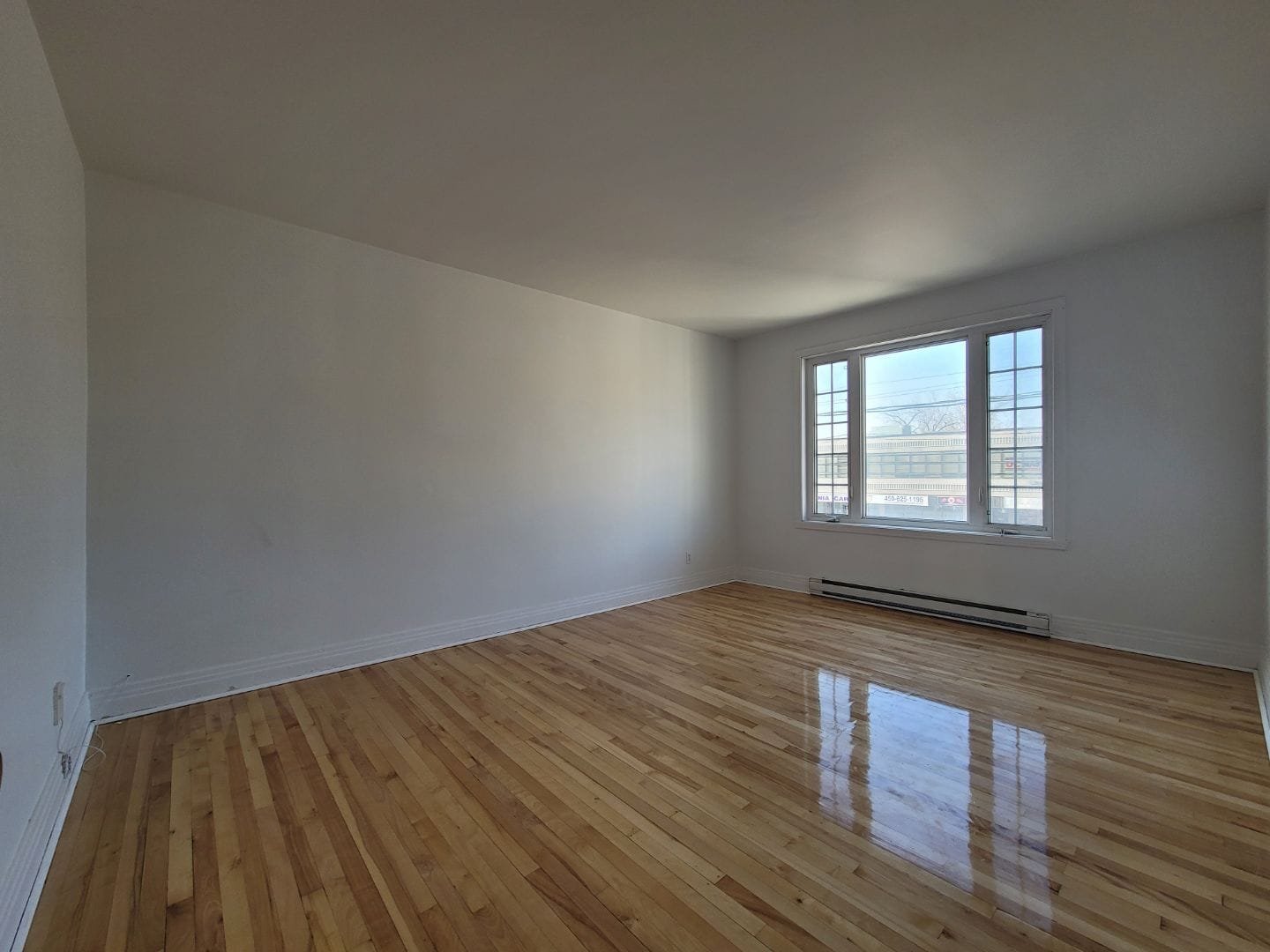
Living room
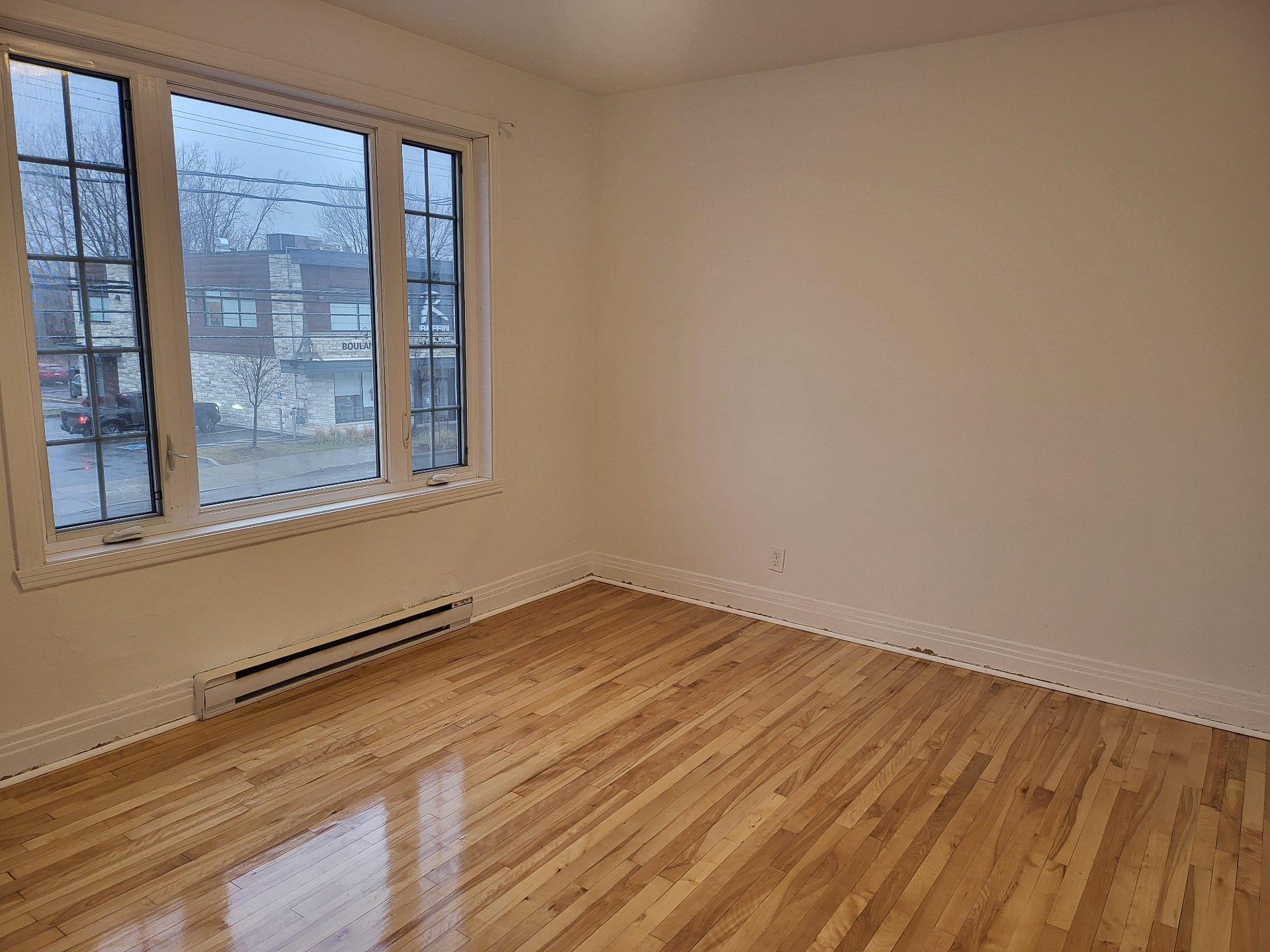
Bedroom
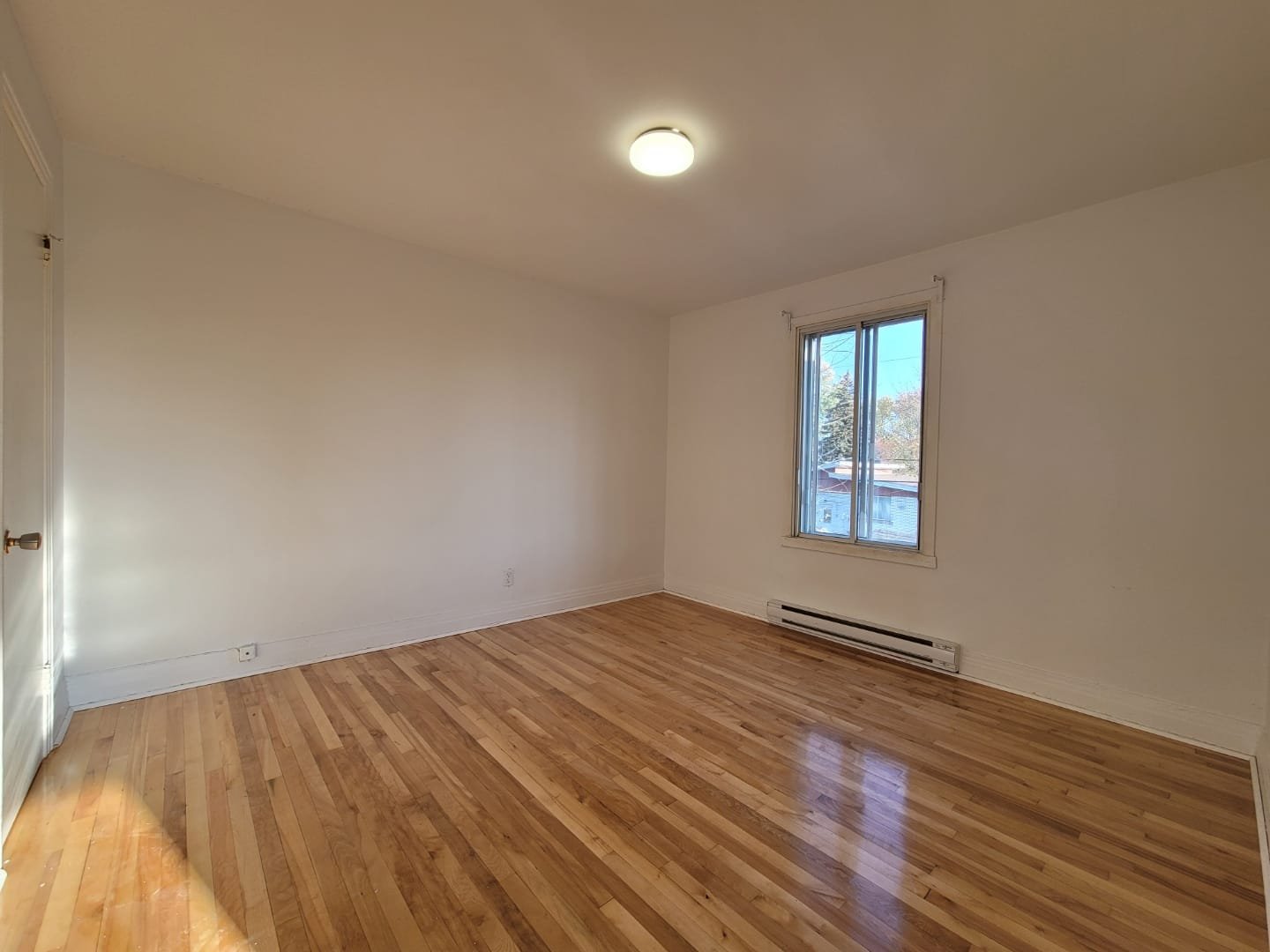
Bedroom
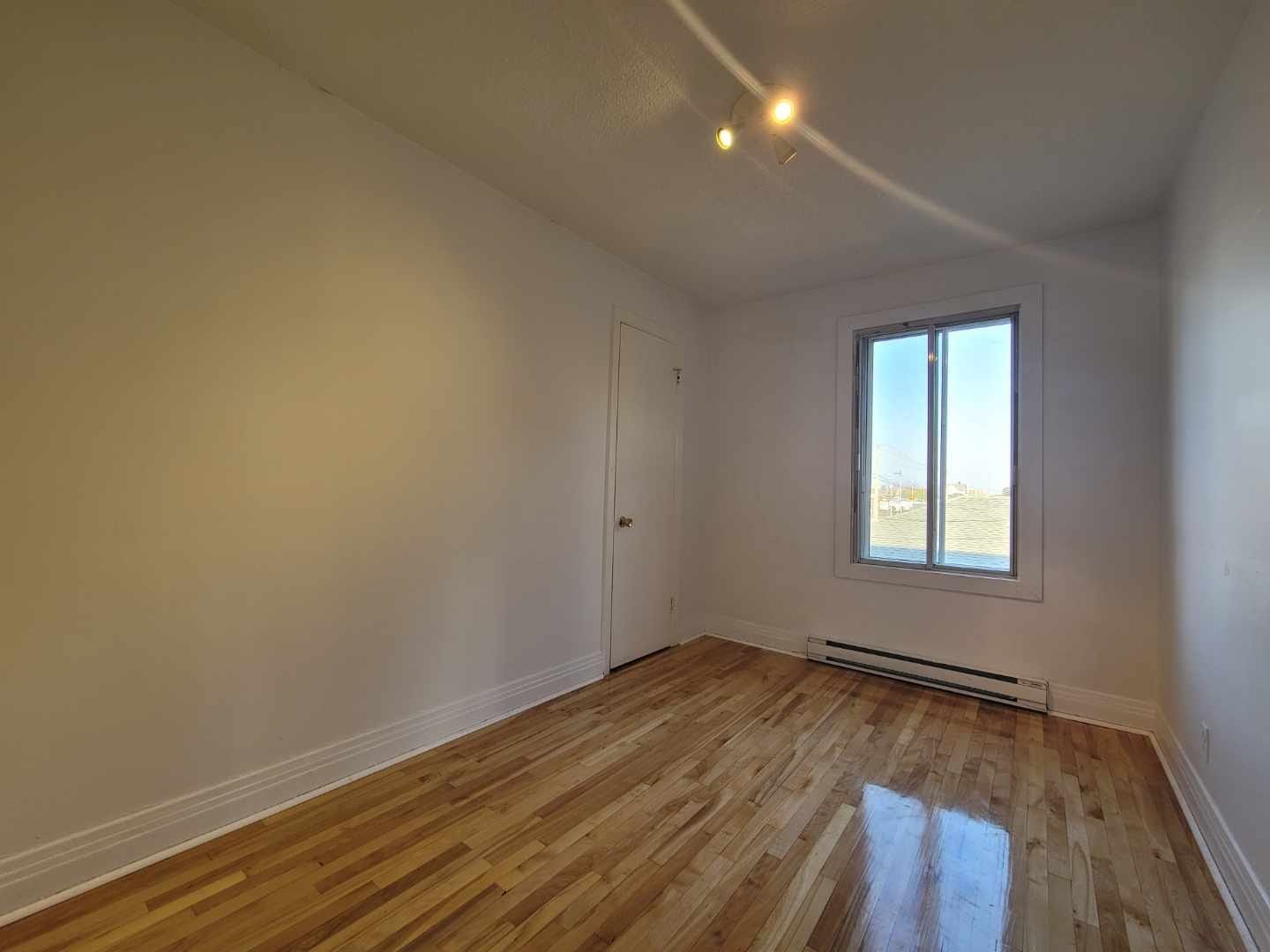
Bedroom
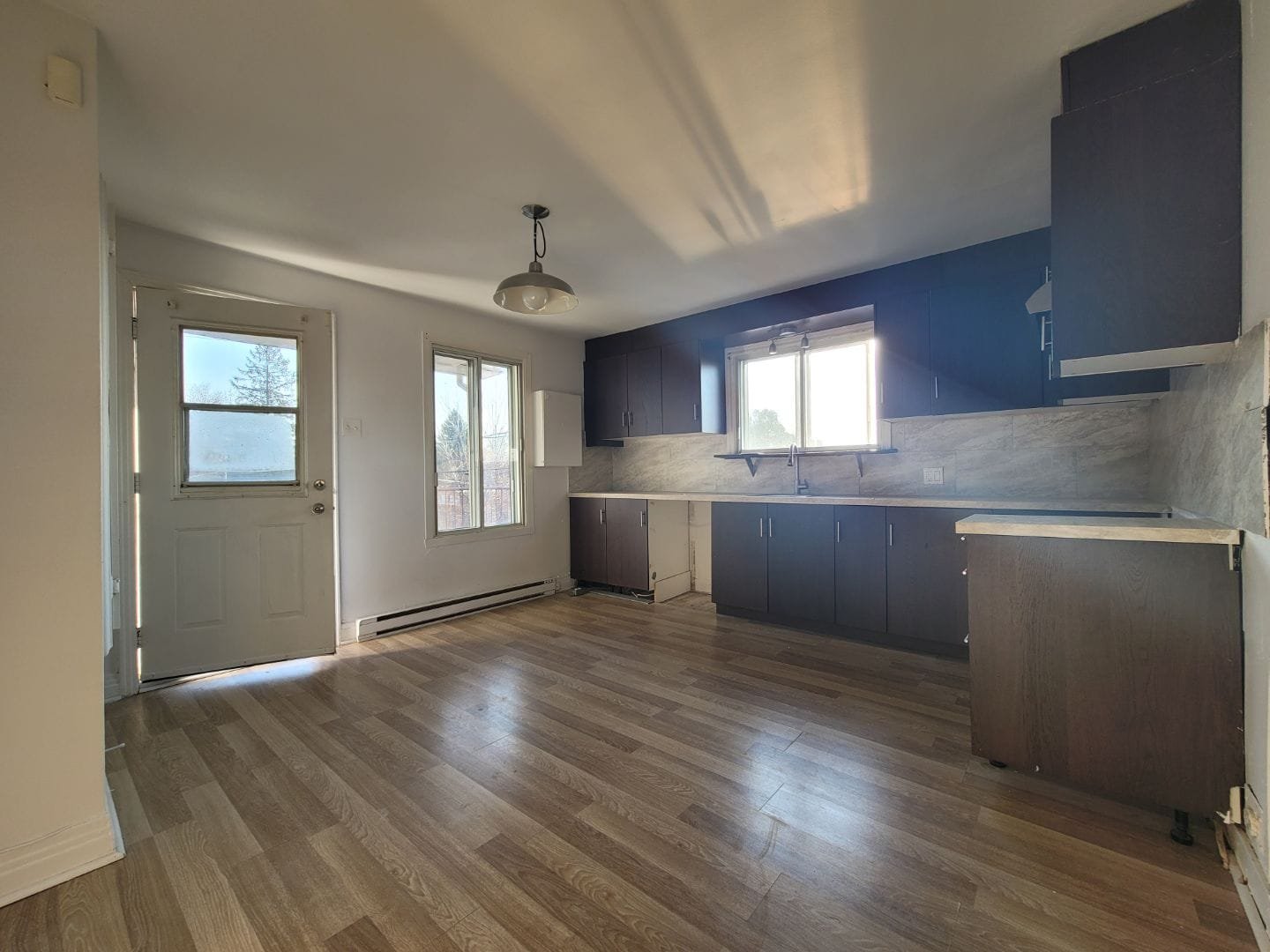
Kitchen
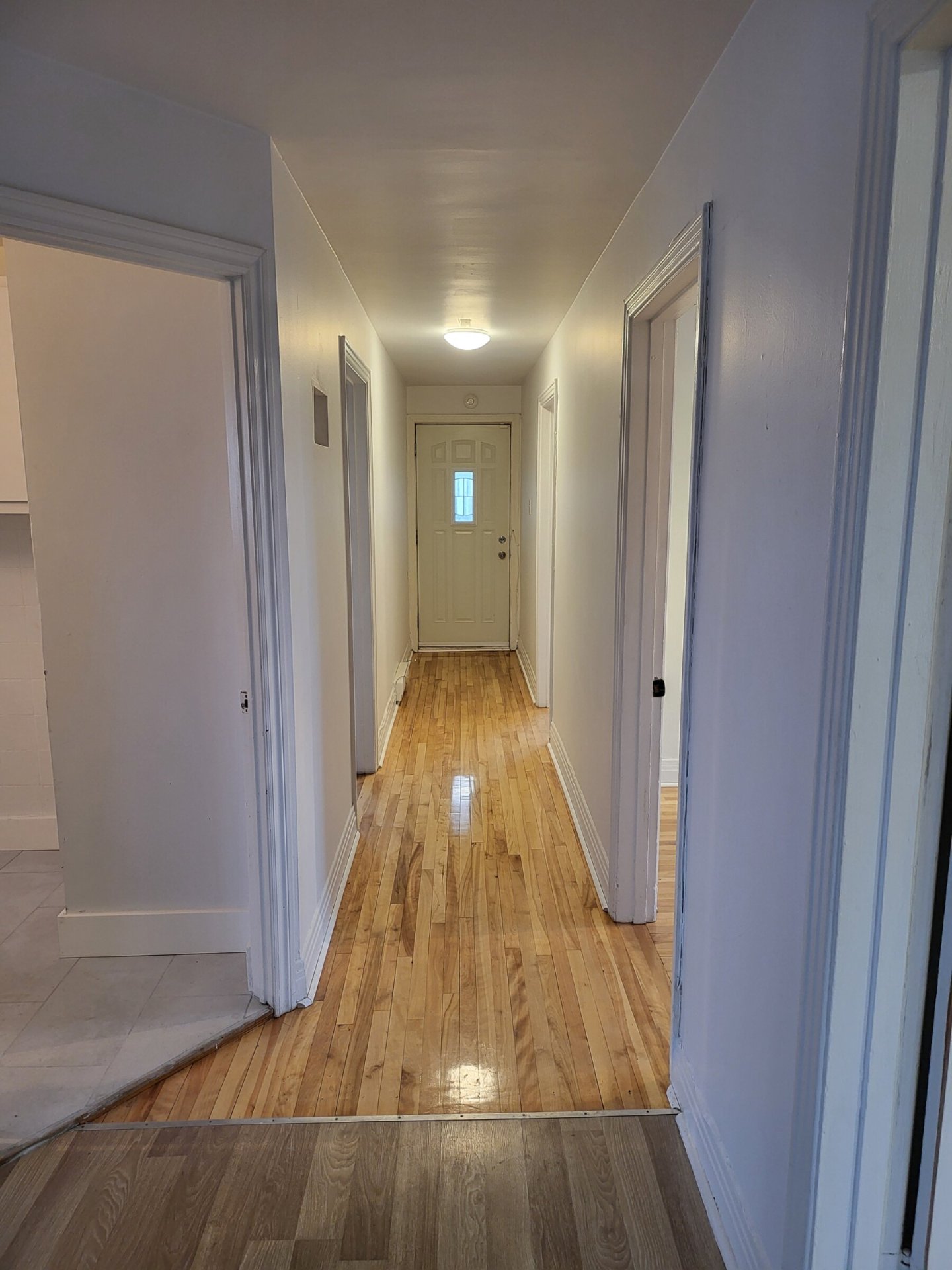
Hallway
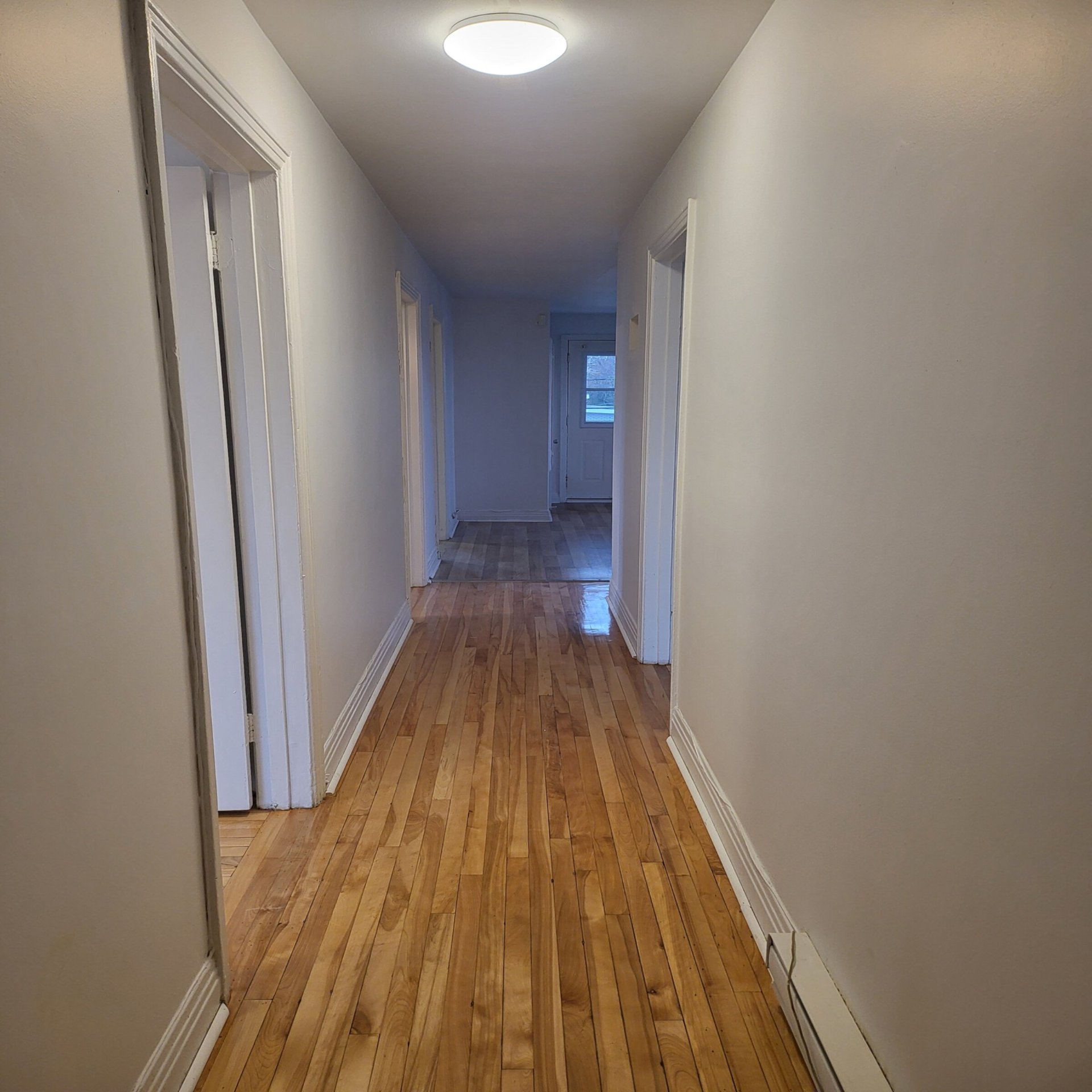
Hallway
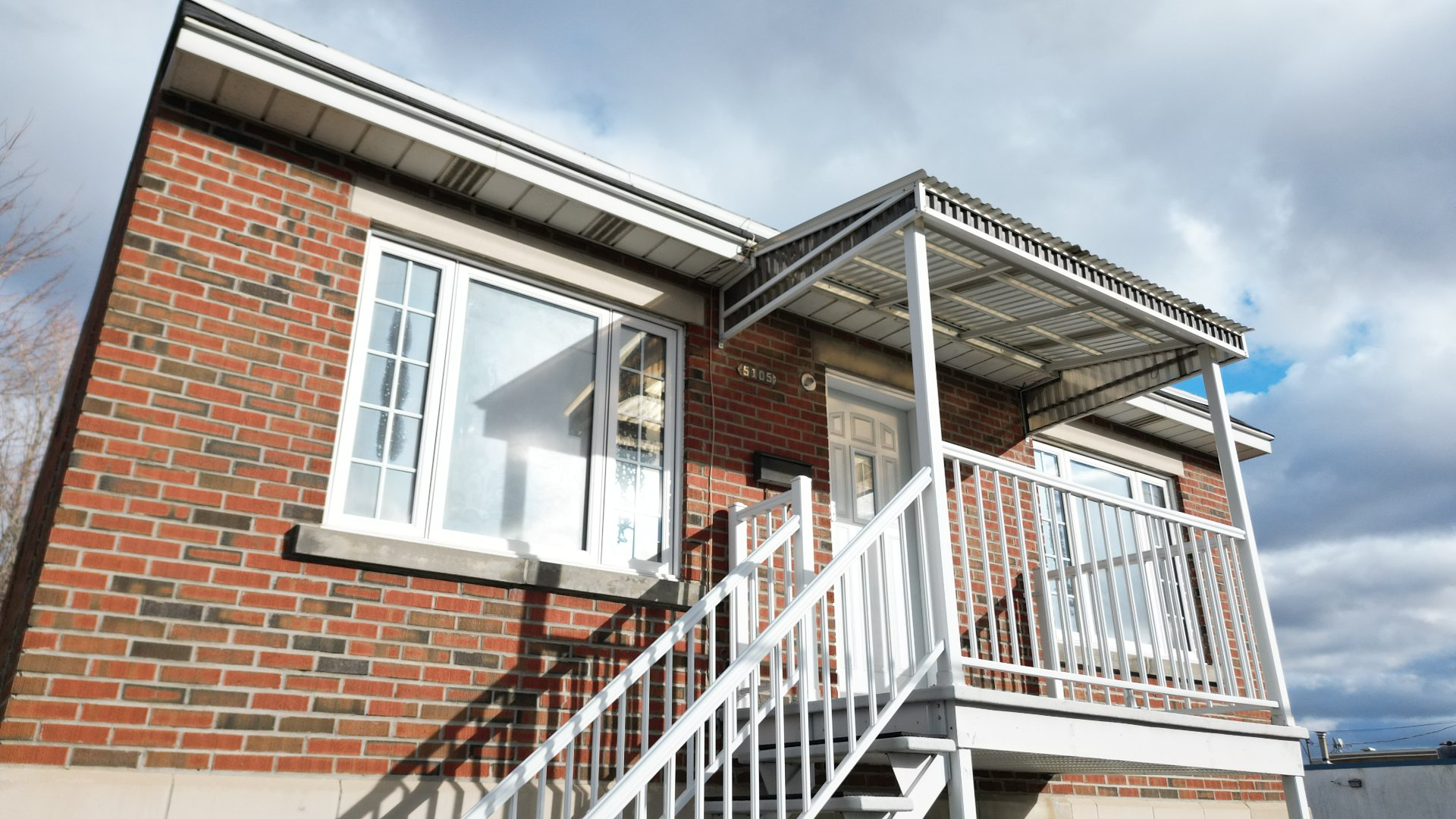
Exterior entrance
|
|
Description
Apartement for rent in a duplex. Large 5 and a half on the 2nd floor: 3 bedrooms, living room, kitchen, bathroom with washer-dryer entrance. It is ideally located in a quiet area and close to all amenities such as: public transit, commuter train, parks, grocery stores (Métro Plus only 1 min. walking distance), bike pats, daycares, elementary and secondary schools, shopping centres. It is perfect for people looking for comfortable and convenient location. Parking for 3 cars available!
Apartement for rent in a duplex.
Large 5 and a half on the 2nd floor: 3 bedrooms, living
room, kitchen, bathroom with washer-dryer entrance.
It is ideally located in a quiet area and close to all
amenities such as: public transit, commuter train, parks,
grocery stores (Métro Plus only 1 min. walking distance),
bike pats, daycares, elementary and secondary schools,
shopping centres, etc.
It is perfect for people looking for comfortable and
convenient location.
Large 5 and a half on the 2nd floor: 3 bedrooms, living
room, kitchen, bathroom with washer-dryer entrance.
It is ideally located in a quiet area and close to all
amenities such as: public transit, commuter train, parks,
grocery stores (Métro Plus only 1 min. walking distance),
bike pats, daycares, elementary and secondary schools,
shopping centres, etc.
It is perfect for people looking for comfortable and
convenient location.
Inclusions:
Exclusions : Electricity, heating, hot water, internet, cable, snow removal..
| BUILDING | |
|---|---|
| Type | Apartment |
| Style | Detached |
| Dimensions | 8.55x11 M |
| Lot Size | 627.1 MC |
| EXPENSES | |
|---|---|
| N/A |
|
ROOM DETAILS |
|||
|---|---|---|---|
| Room | Dimensions | Level | Flooring |
| Hallway | 17.3 x 3.3 P | 2nd Floor | Wood |
| Kitchen | 15.2 x 13.3 P | 2nd Floor | Floating floor |
| Living room | 11.4 x 15 P | 2nd Floor | Wood |
| Primary bedroom | 12 x 11.2 P | 2nd Floor | Wood |
| Bedroom | 11.2 x 10.3 P | 2nd Floor | Wood |
| Bedroom | 11.3 x 7.8 P | 2nd Floor | Wood |
| Bathroom | 11.5 x 5.9 P | 2nd Floor | Ceramic tiles |
|
CHARACTERISTICS |
|
|---|---|
| Landscaping | Fenced |
| Heating system | Electric baseboard units |
| Water supply | Municipality |
| Heating energy | Electricity |
| Windows | PVC |
| Siding | Brick |
| Proximity | Highway, Hospital, Park - green area, Elementary school, High school, Public transport, Bicycle path, Daycare centre |
| Parking | Outdoor |
| Sewage system | Municipal sewer |
| Window type | Crank handle |
| Topography | Flat |
| Zoning | Residential |
| Driveway | Asphalt |
| Restrictions/Permissions | Smoking not allowed |