50 Rue du Jardin, Pont-Rouge, QC G3H0B8 $389,000
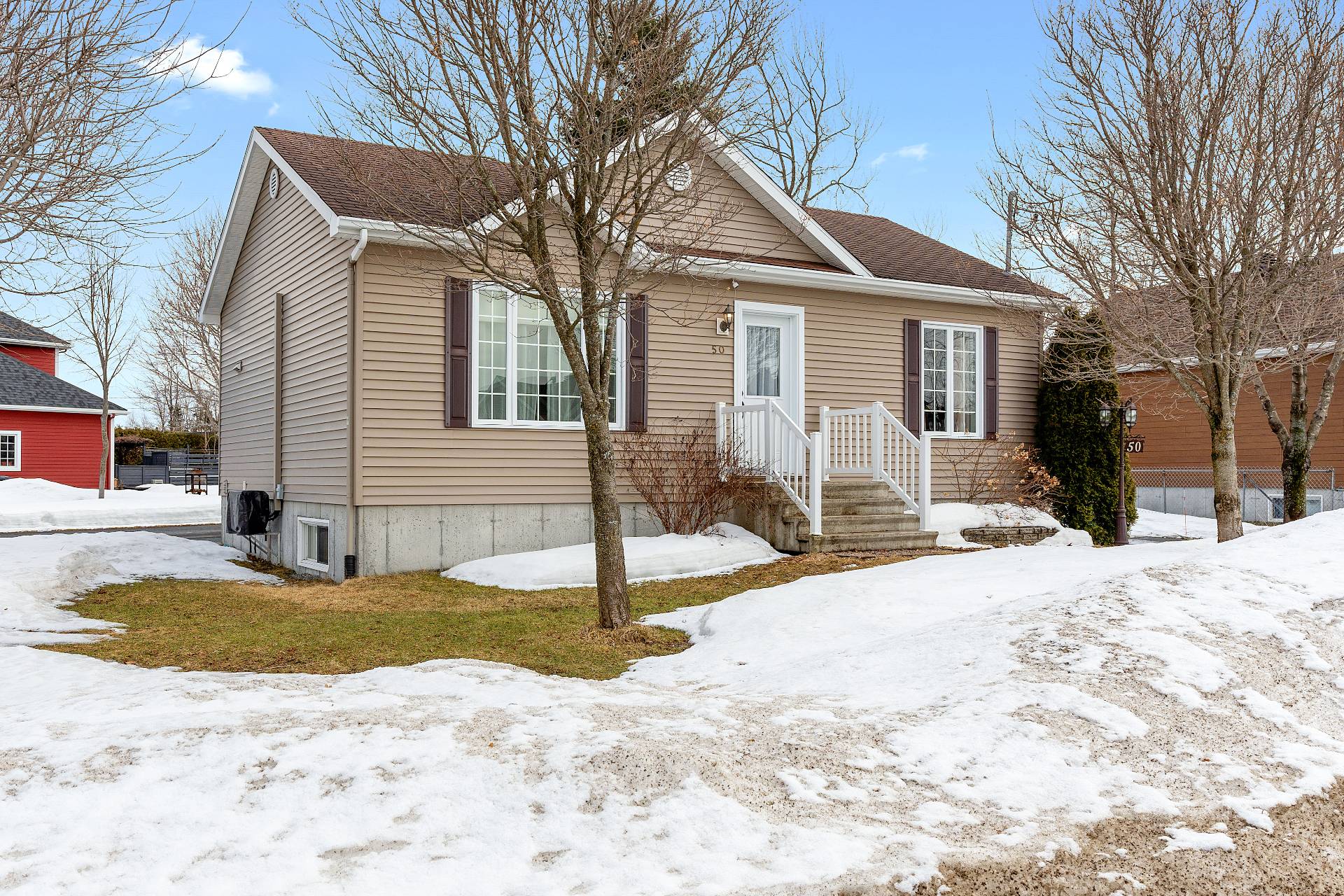
Frontage
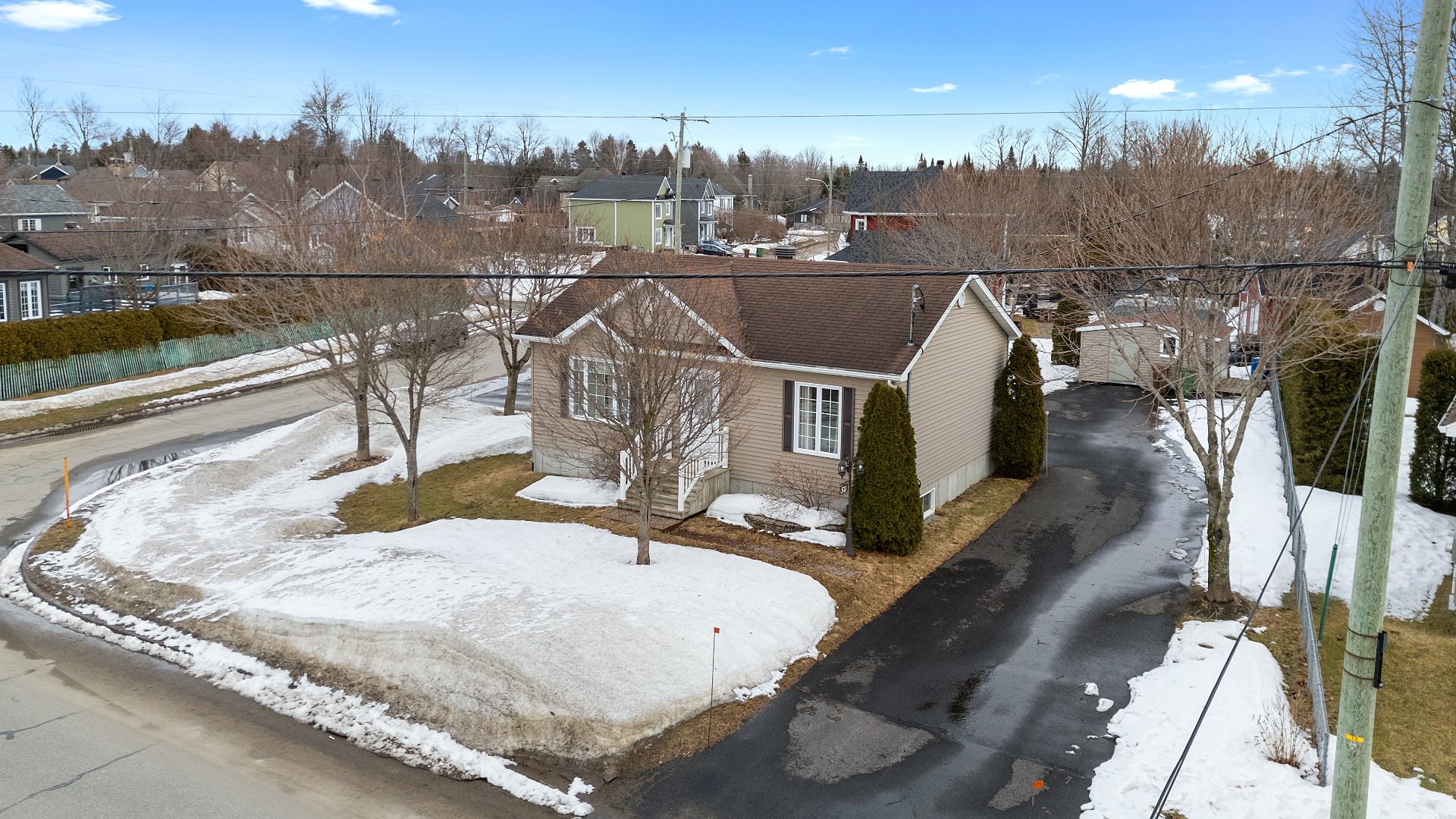
Frontage
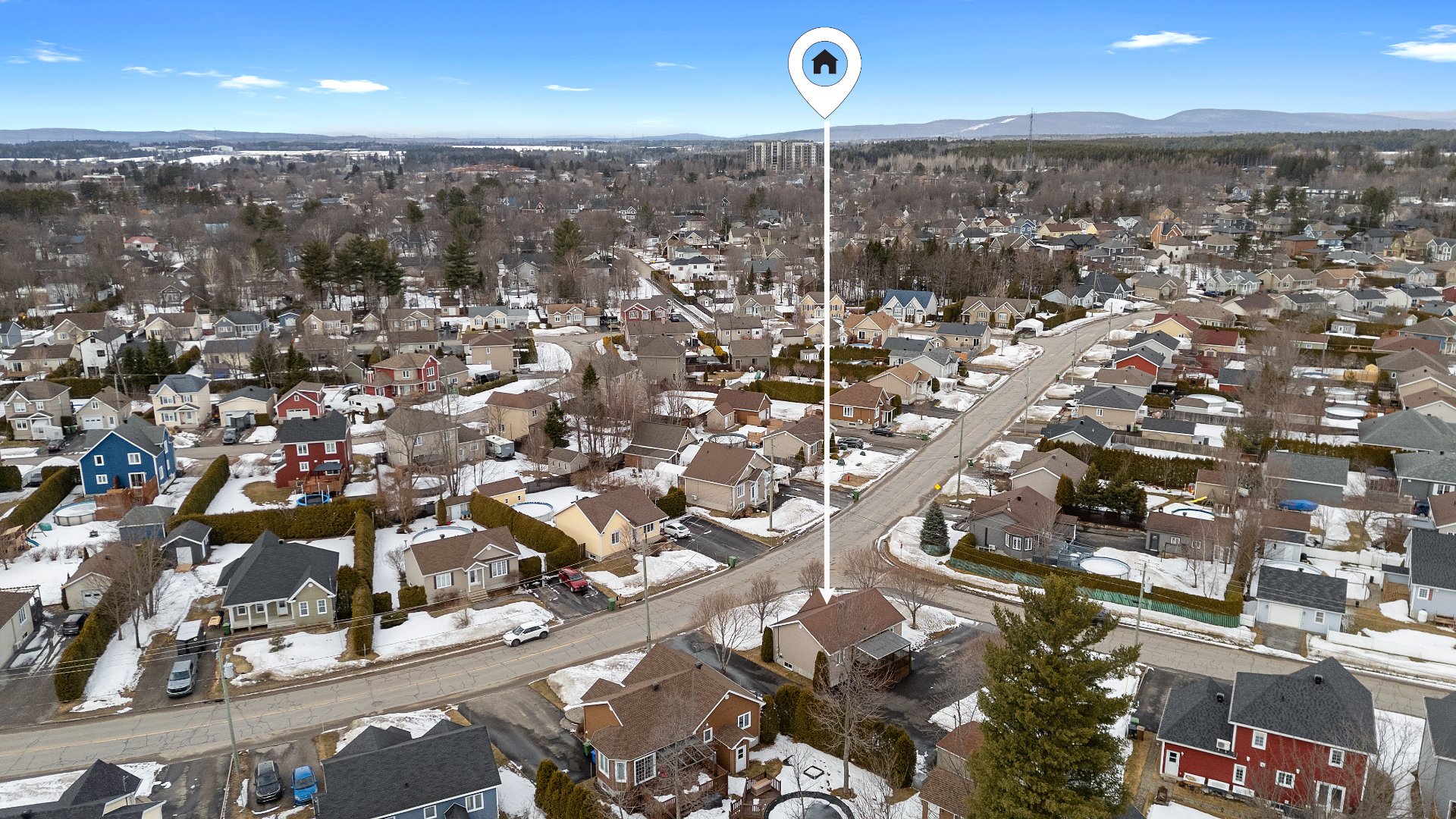
Aerial photo
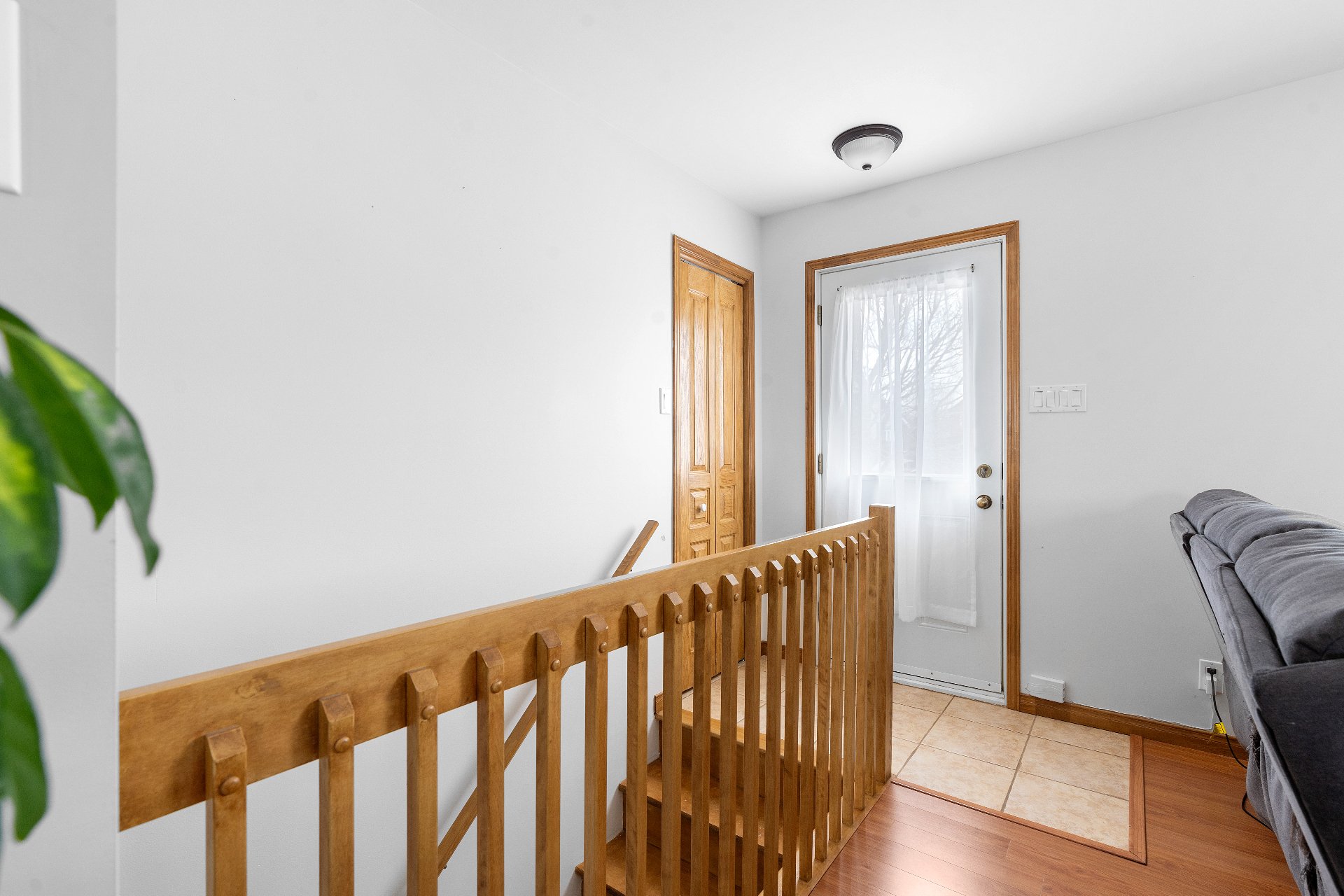
Hallway
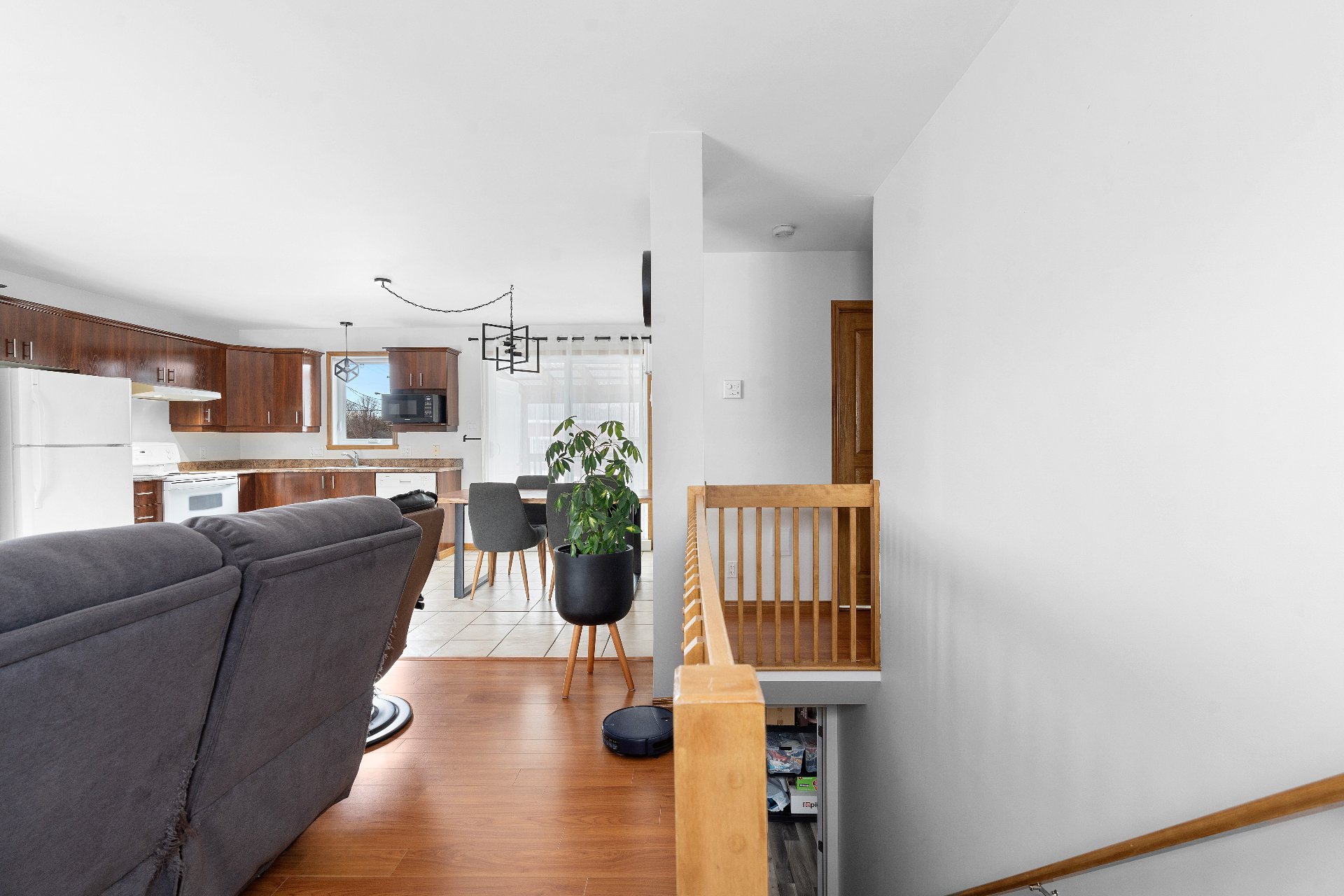
Hallway
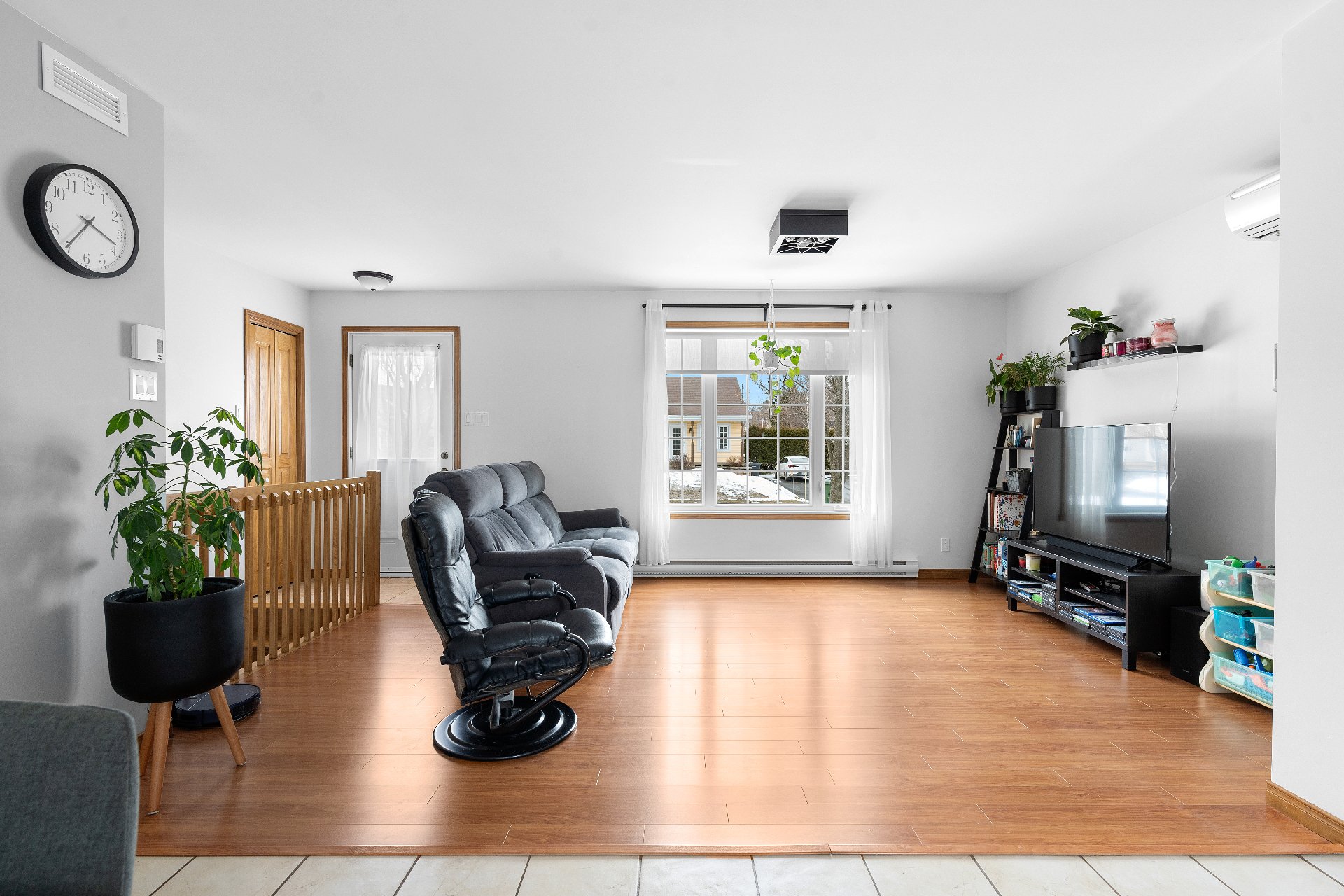
Living room
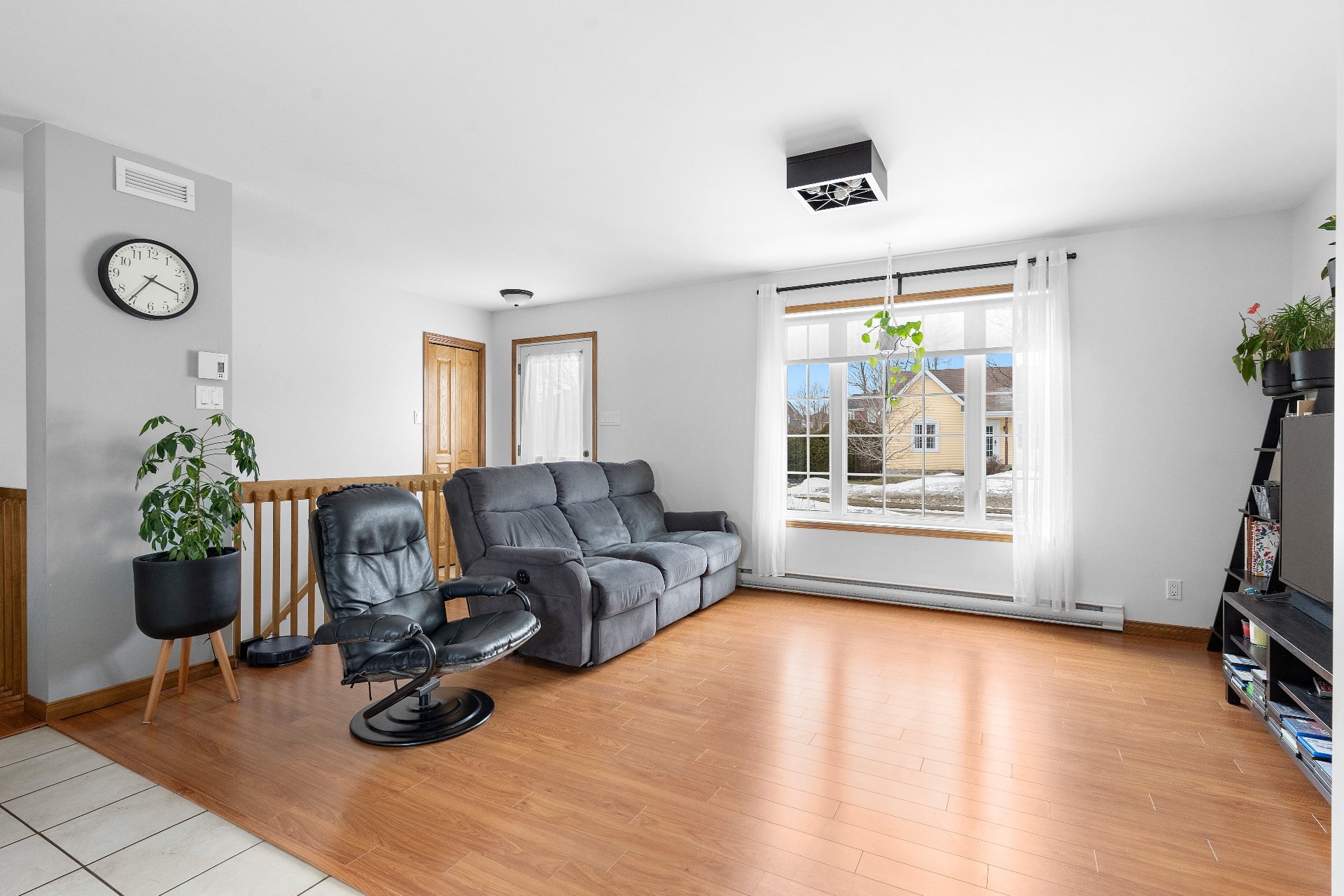
Living room
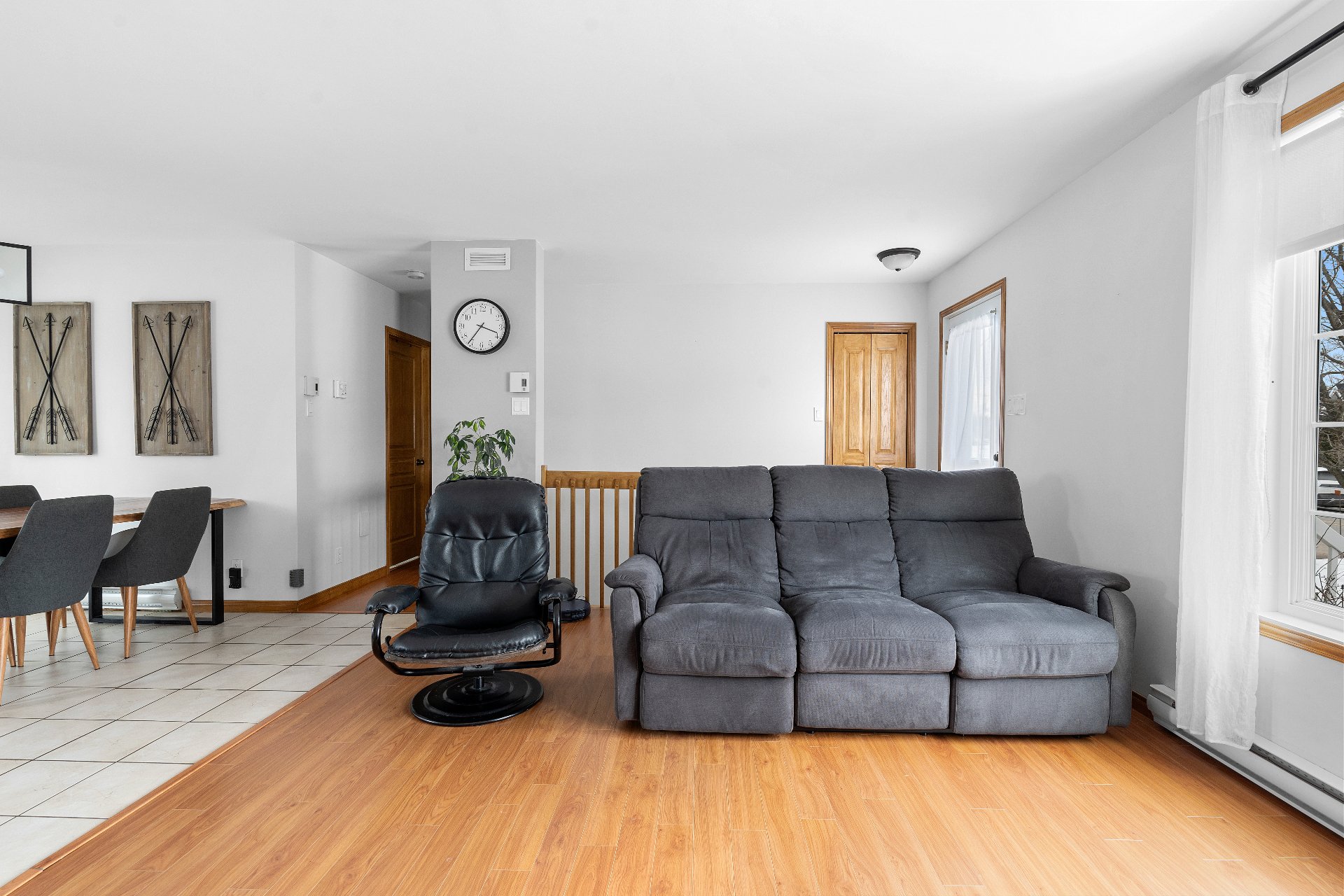
Living room
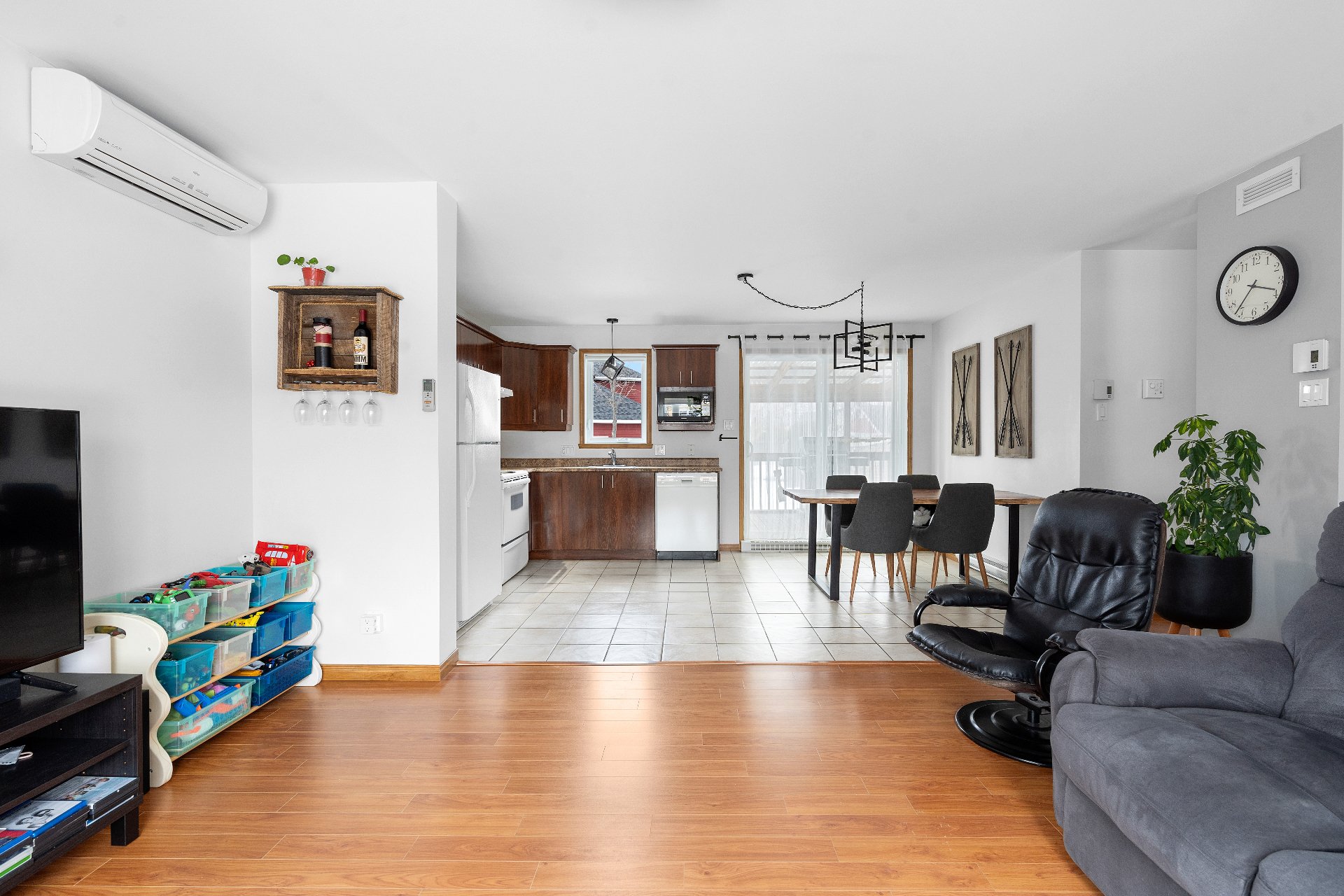
Living room
|
|
Sold
Description
Located in a family neighborhood, this lovely home stands out for its prime location, close to services, amenities, daycare and Highway 40. Bright and meticulously maintained, it offers an open living area, 3 bedrooms, 2 bathrooms and a finished basement. Ideal for a family seeking comfort, it includes wall-mounted air conditioning, an air exchanger and central vacuum. Its grounds feature an enclosed terrace, a practical shed and parking for up to 6 vehicles. Many renovations have been carried out over the years, making this property a wise choice.
Ideally located in a popular, peaceful family neighborhood,
this lovely home offers an exceptional living environment,
close to all essential services and amenities. Just minutes
from Highway 40, your daily commute will be a breeze.
Inside, you'll discover a meticulously maintained property
bathed in natural light, where open spaces create a warm,
friendly atmosphere. It features three spacious bedrooms,
two full bathrooms and a fully finished, recently renovated
basement, perfect for the needs of an active family.
Designed with your comfort in mind, the home is equipped
with wall-mounted air conditioning, an air exchanger and
central vacuum installation. These elements add a touch of
modernity and ensure optimal well-being on a daily basis.
Outside, take advantage of a vast 9,076 sq. ft. landscaped
lot, perfect for children's games, relaxing moments or
summer receptions. The two parking lanes, which meet at the
rear, can accommodate up to six vehicles, a considerable
asset for entertaining your guests.
A shed also offers practical storage space for your
seasonal tools and equipment, not to mention the enclosed
terrace, ideal for enjoying the outdoors in complete
privacy.
Located near a daycare center and several parks, this
property is the perfect choice for a family looking for
space, comfort and quality of life.
this lovely home offers an exceptional living environment,
close to all essential services and amenities. Just minutes
from Highway 40, your daily commute will be a breeze.
Inside, you'll discover a meticulously maintained property
bathed in natural light, where open spaces create a warm,
friendly atmosphere. It features three spacious bedrooms,
two full bathrooms and a fully finished, recently renovated
basement, perfect for the needs of an active family.
Designed with your comfort in mind, the home is equipped
with wall-mounted air conditioning, an air exchanger and
central vacuum installation. These elements add a touch of
modernity and ensure optimal well-being on a daily basis.
Outside, take advantage of a vast 9,076 sq. ft. landscaped
lot, perfect for children's games, relaxing moments or
summer receptions. The two parking lanes, which meet at the
rear, can accommodate up to six vehicles, a considerable
asset for entertaining your guests.
A shed also offers practical storage space for your
seasonal tools and equipment, not to mention the enclosed
terrace, ideal for enjoying the outdoors in complete
privacy.
Located near a daycare center and several parks, this
property is the perfect choice for a family looking for
space, comfort and quality of life.
Inclusions: Dishwasher, wall-mounted air conditioning, curtain poles, central vacuum and accessories, light fixtures, bathroom mirrors, shed, rear balcony shelter, basement freezer.
Exclusions : Curtains
| BUILDING | |
|---|---|
| Type | Bungalow |
| Style | Detached |
| Dimensions | 10.44x7.41 M |
| Lot Size | 843.2 MC |
| EXPENSES | |
|---|---|
| Municipal Taxes (2025) | $ 2771 / year |
| School taxes (2025) | $ 200 / year |
|
ROOM DETAILS |
|||
|---|---|---|---|
| Room | Dimensions | Level | Flooring |
| Hallway | 5.6 x 3.0 P | Ground Floor | Ceramic tiles |
| Living room | 16.1 x 11.9 P | Ground Floor | Floating floor |
| Dining room | 7.4 x 11.0 P | Ground Floor | Ceramic tiles |
| Kitchen | 11.0 x 8.1 P | Ground Floor | Ceramic tiles |
| Primary bedroom | 10.7 x 11.0 P | Ground Floor | Floating floor |
| Bedroom | 7.8 x 11.0 P | Ground Floor | Floating floor |
| Bathroom | 7.6 x 8.3 P | Ground Floor | Ceramic tiles |
| Family room | 12.4 x 22.2 P | Basement | Other |
| Bedroom | 10.9 x 12.0 P | Basement | Other |
| Bathroom | 6.6 x 7.7 P | Basement | Ceramic tiles |
|
CHARACTERISTICS |
|
|---|---|
| Basement | 6 feet and over, Finished basement |
| Driveway | Asphalt, Double width or more |
| Roofing | Asphalt shingles |
| Proximity | Bicycle path, Daycare centre, Golf, Highway, Park - green area |
| Equipment available | Central vacuum cleaner system installation, Ventilation system, Wall-mounted air conditioning |
| Window type | Crank handle, Sliding |
| Heating system | Electric baseboard units, Space heating baseboards |
| Heating energy | Electricity |
| Topography | Flat |
| Landscaping | Landscape |
| Cupboard | Melamine |
| Sewage system | Municipal sewer |
| Water supply | Municipality |
| Parking | Outdoor |
| Foundation | Poured concrete |
| Windows | PVC |
| Zoning | Residential |
| Bathroom / Washroom | Seperate shower |
| Distinctive features | Street corner |
| Siding | Vinyl |