475 Rue Grasset, Sherbrooke (Fleurimont), QC J1G3A9 $395,000
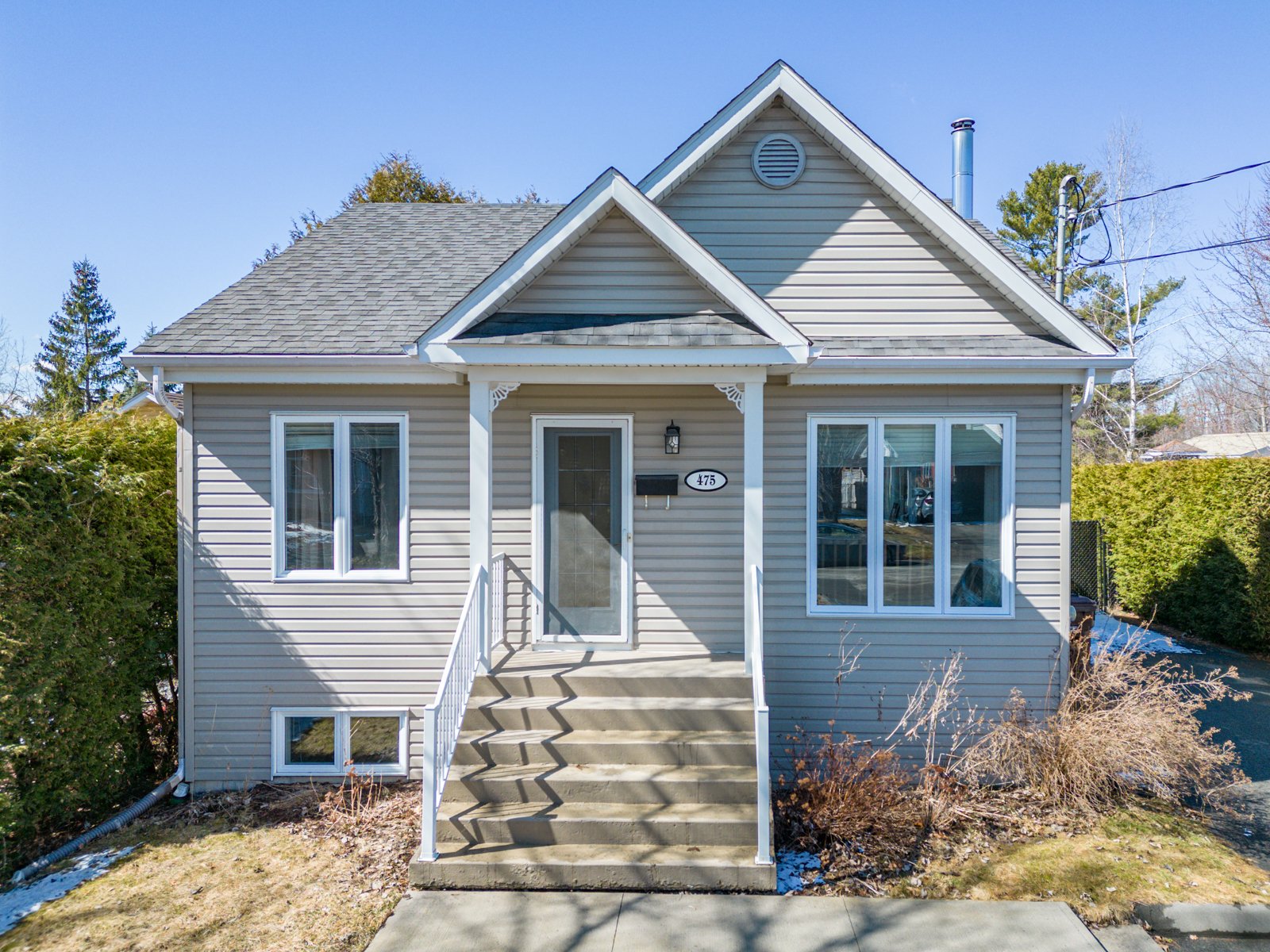
Frontage
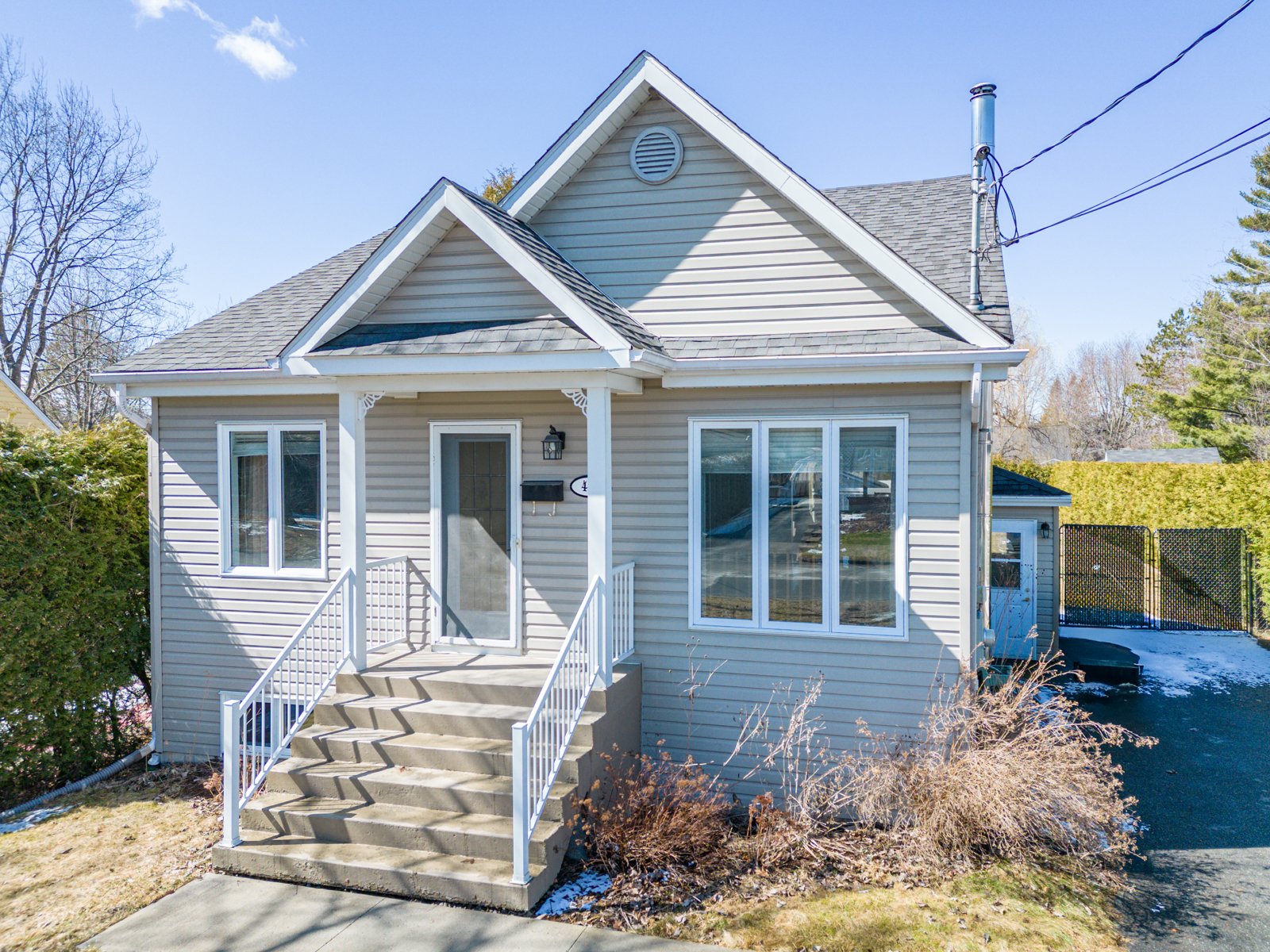
Frontage
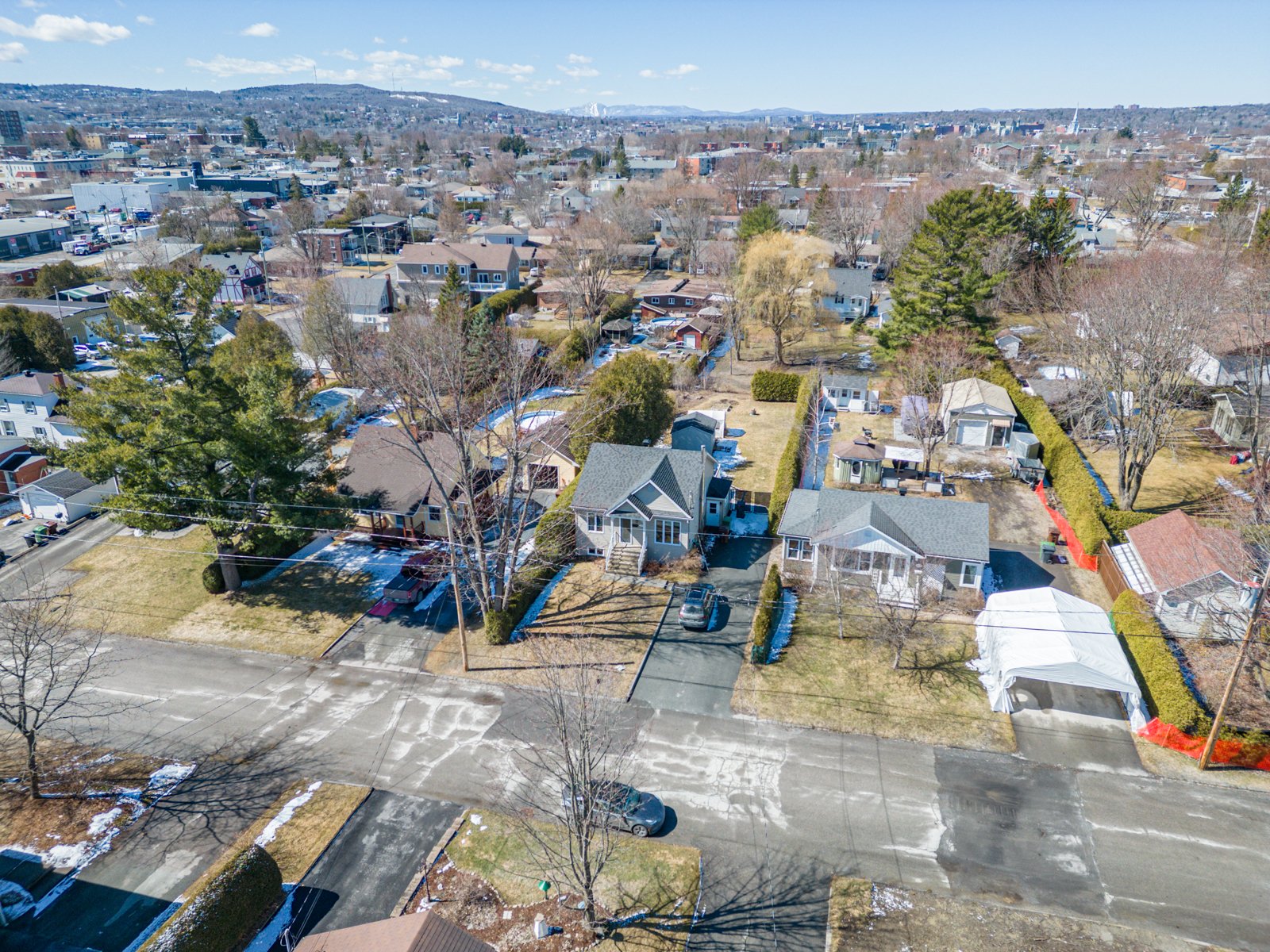
Aerial photo
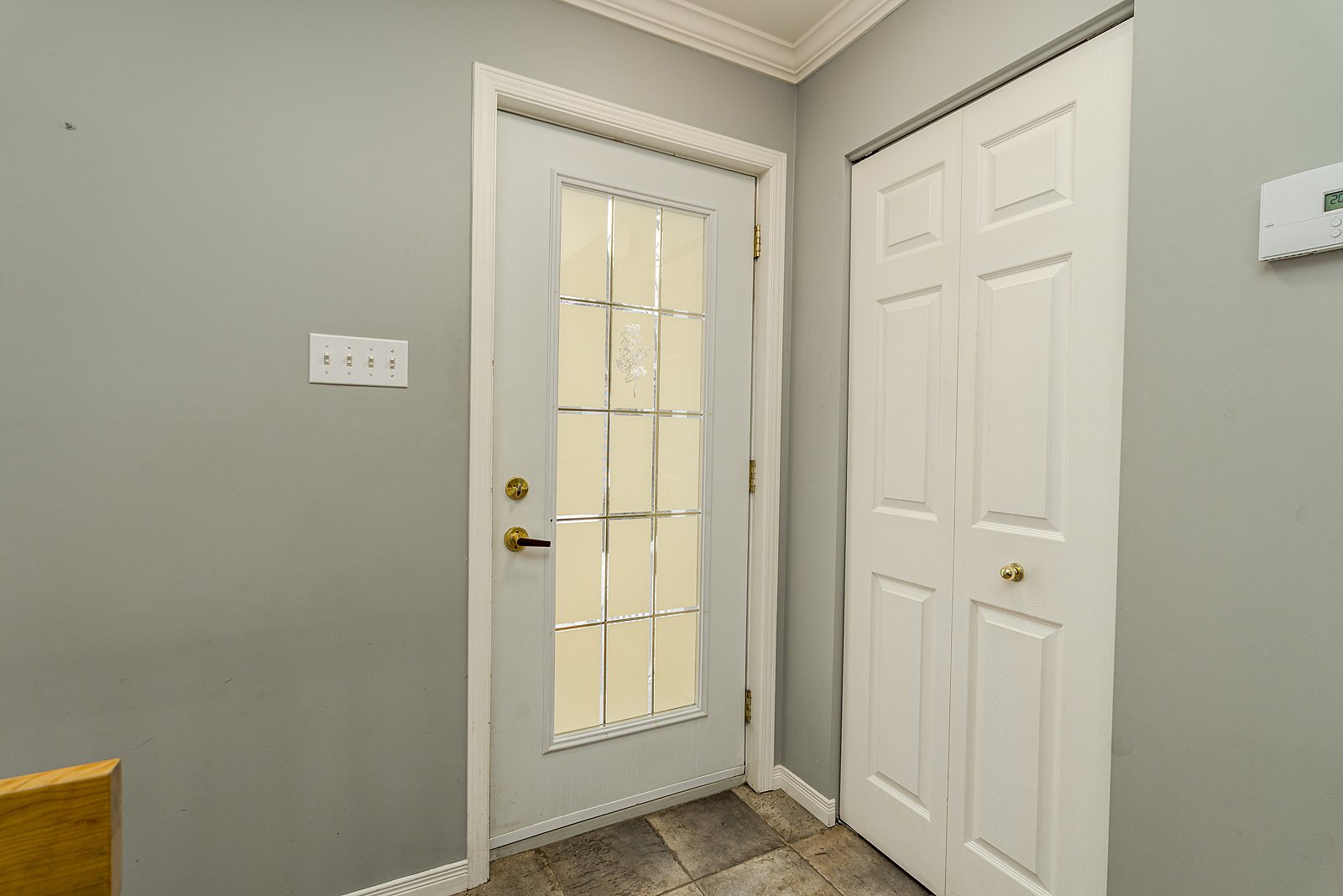
Hallway
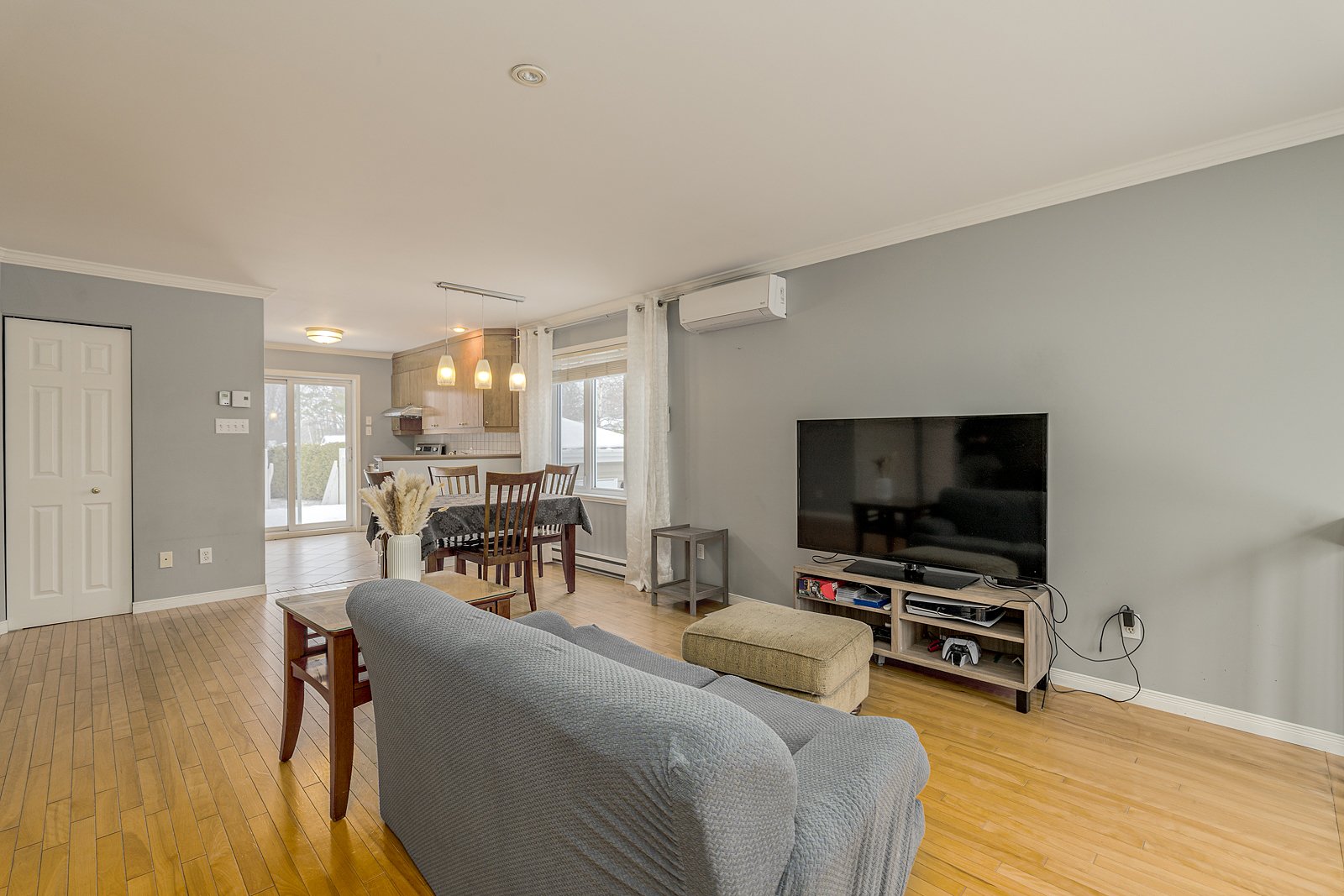
Living room
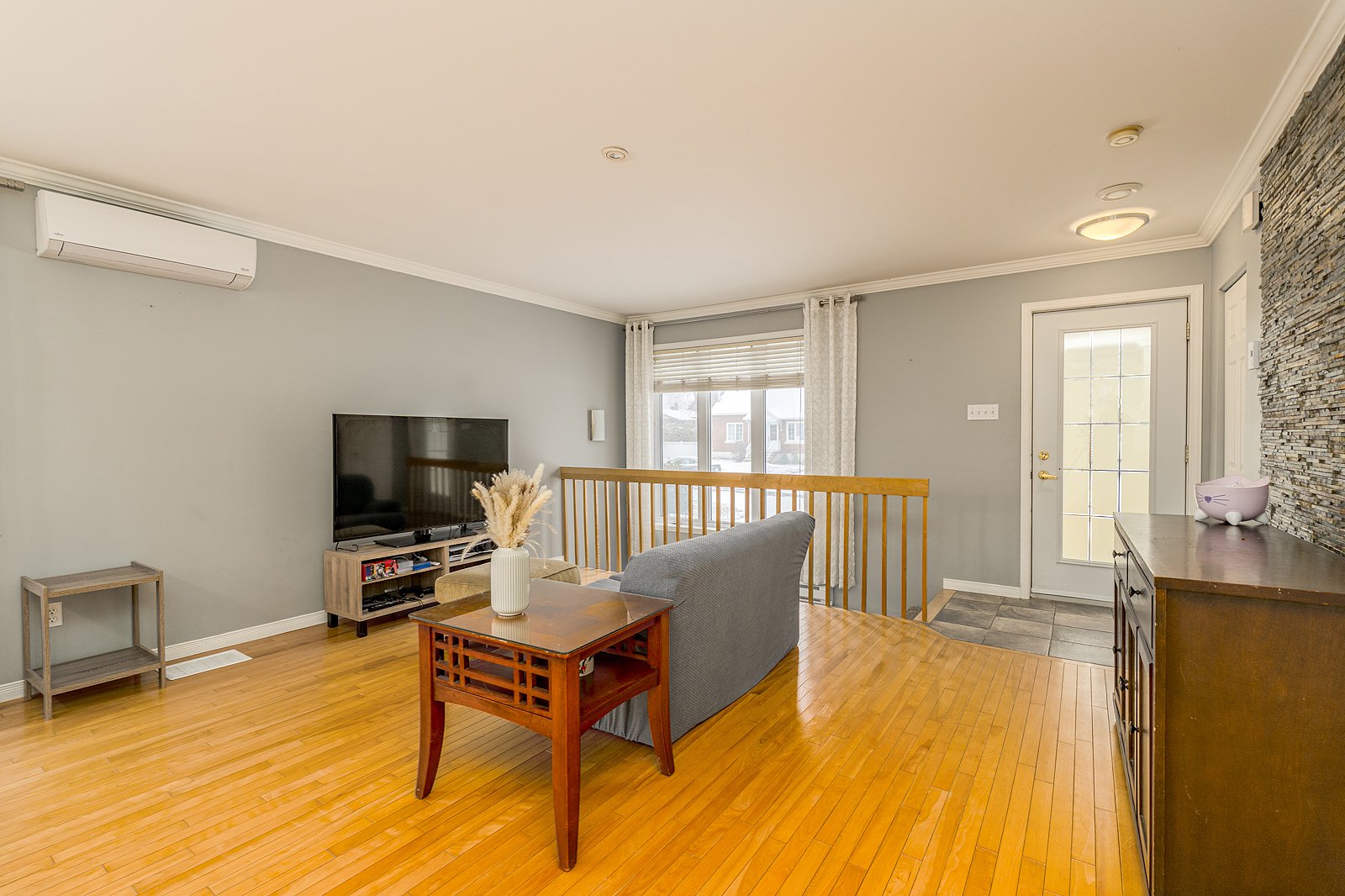
Living room
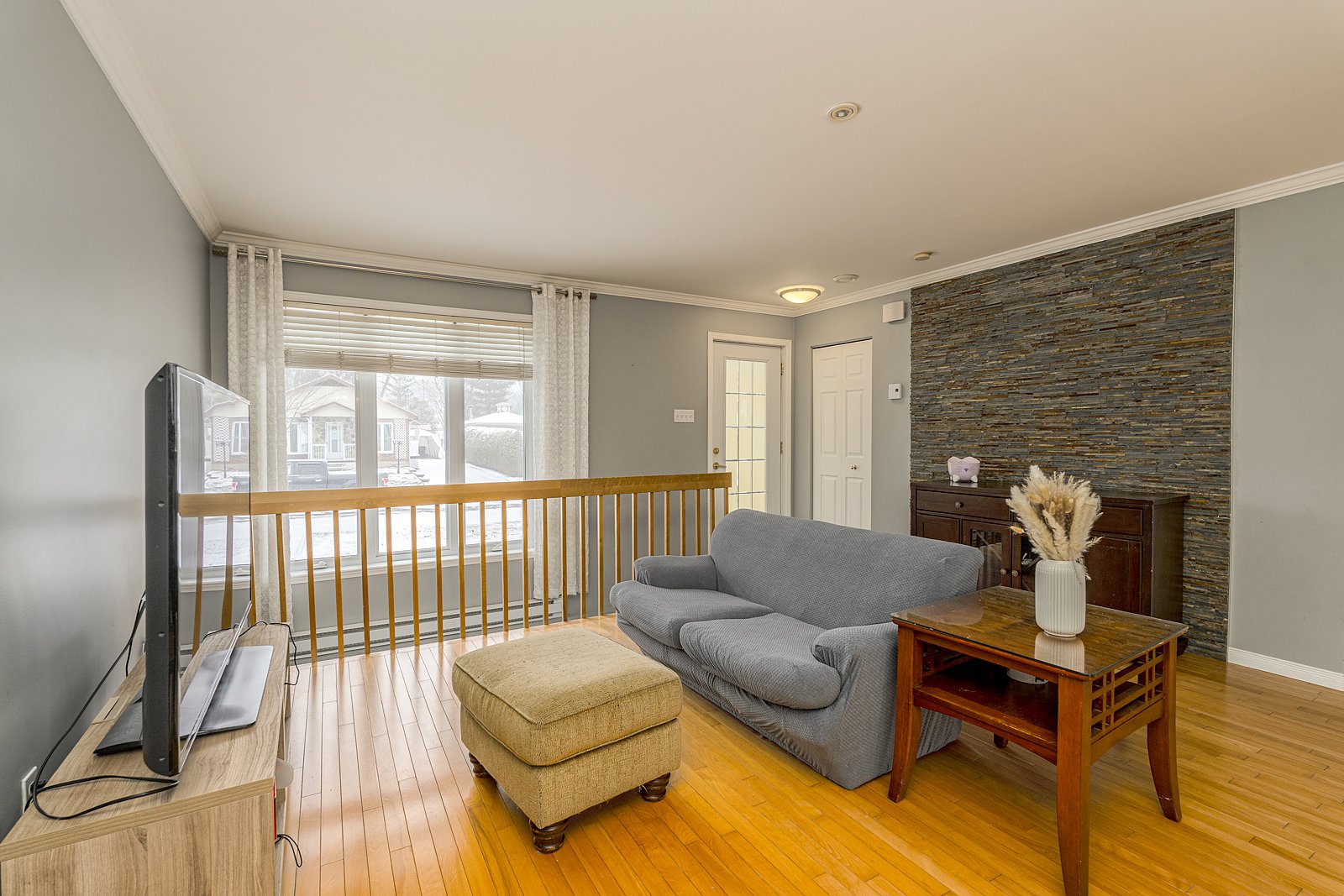
Living room
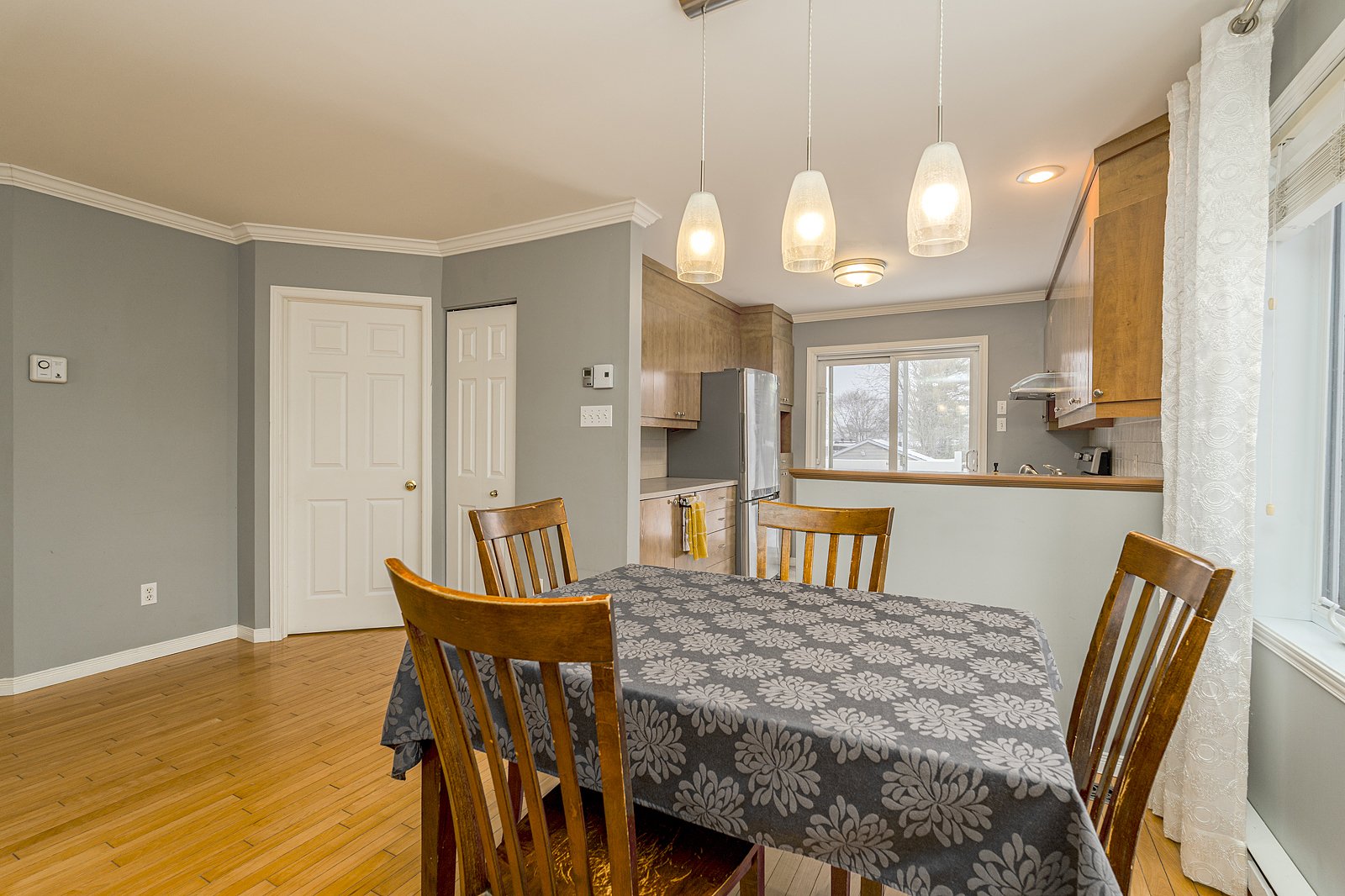
Dining room
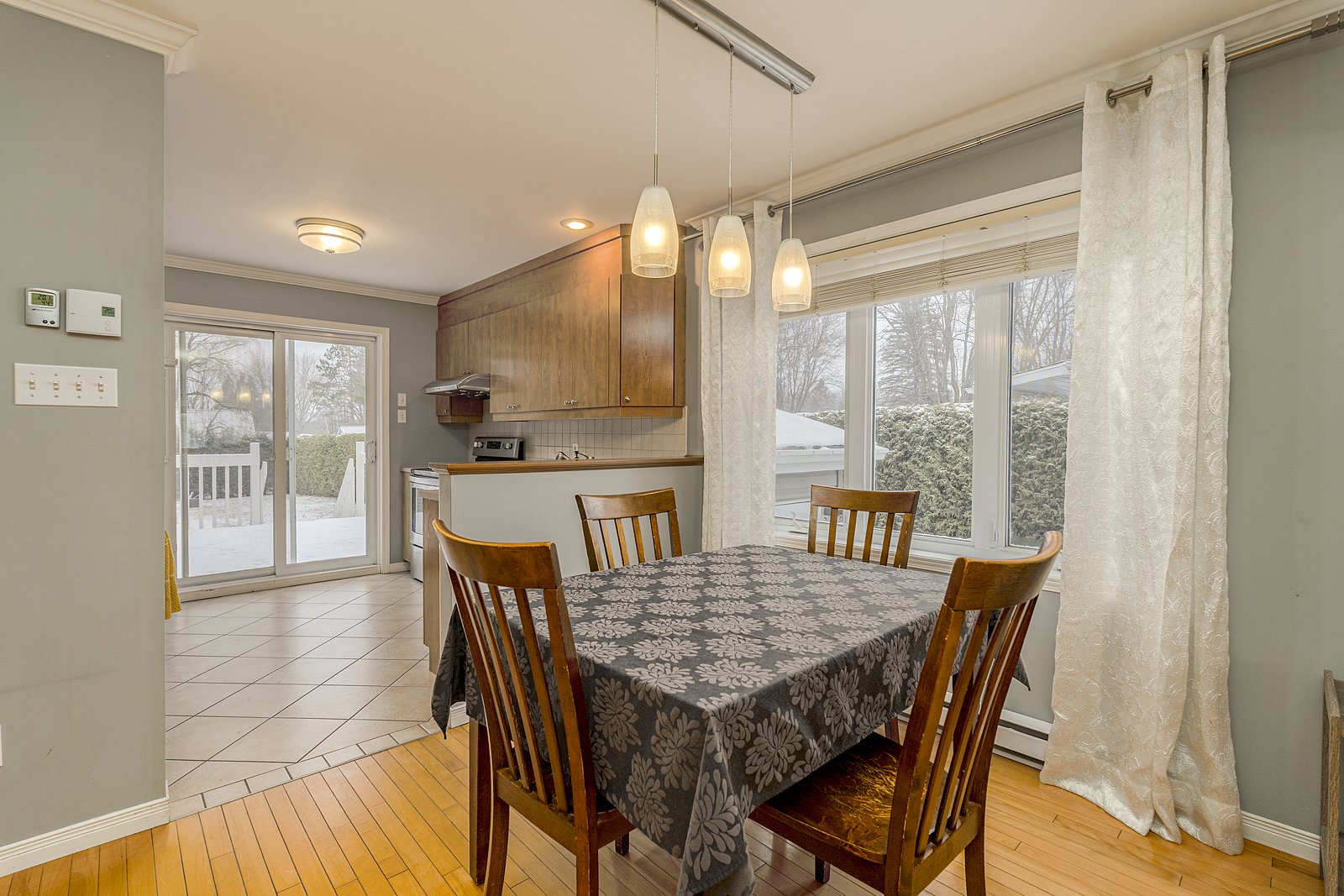
Dining room
|
|
Sold
Description
Welcome to 475 Grasset Street, in a quiet area of Sherbrooke. This home offers 2 bedrooms, 2 bathrooms, bright rooms with hardwood floors, and a functional kitchen with patio door. Basement: family room, bathroom, laundry room and storage space converted into an office. Outside, a balcony perfect for enjoying summer. A practical, warm and well-located space. Interested? Contact us for a visit!
Welcome to 475 rue Grasset, a property located in a quiet
corner of Sherbrooke. With 2 bedrooms and 2 bathrooms, this
home combines practicality and comfort.
The first floor features natural light and hardwood floors
in the living room, dining room and two bedrooms. The
well-designed kitchen opens directly onto the outdoors via
a patio door. The master bedroom is generously sized. A
bathroom with bath completes the first floor.
In the basement, a large family room awaits you, with a
secondary entrance leading to the side of the house.
There's also a second bathroom with shower, washer-dryer
facilities and a large storage area. The latter has a
window and is currently used as an office.
Outside, enjoy a balcony perfect for relaxing or eating
outside in summer. Interested in this property? Contact us
now for a visit!
corner of Sherbrooke. With 2 bedrooms and 2 bathrooms, this
home combines practicality and comfort.
The first floor features natural light and hardwood floors
in the living room, dining room and two bedrooms. The
well-designed kitchen opens directly onto the outdoors via
a patio door. The master bedroom is generously sized. A
bathroom with bath completes the first floor.
In the basement, a large family room awaits you, with a
secondary entrance leading to the side of the house.
There's also a second bathroom with shower, washer-dryer
facilities and a large storage area. The latter has a
window and is currently used as an office.
Outside, enjoy a balcony perfect for relaxing or eating
outside in summer. Interested in this property? Contact us
now for a visit!
Inclusions: Light fixtures, most blinds, heat pump, shed, wood stove (cannot guarantee operation or compliance)
Exclusions : Curtain poles, blinds in the office
| BUILDING | |
|---|---|
| Type | Bungalow |
| Style | Detached |
| Dimensions | 10.44x7.99 M |
| Lot Size | 899.3 MC |
| EXPENSES | |
|---|---|
| Energy cost | $ 1739 / year |
| Municipal Taxes (2025) | $ 3102 / year |
| School taxes (2025) | $ 180 / year |
|
ROOM DETAILS |
|||
|---|---|---|---|
| Room | Dimensions | Level | Flooring |
| Hallway | 3.8 x 4.9 P | Ground Floor | Ceramic tiles |
| Living room | 15.3 x 11.2 P | Ground Floor | Wood |
| Dining room | 7.8 x 8.11 P | Ground Floor | Wood |
| Kitchen | 9.5 x 9.10 P | Ground Floor | Ceramic tiles |
| Bathroom | 8.10 x 7.4 P | Ground Floor | Ceramic tiles |
| Primary bedroom | 13.5 x 8.10 P | Ground Floor | Wood |
| Bedroom | 9.10 x 11.10 P | Ground Floor | Wood |
| Family room | 25.2 x 12.9 P | Basement | Floating floor |
| Bathroom | 10.8 x 7.10 P | Basement | Ceramic tiles |
| Storage | 10.9 x 11.2 P | Basement | Concrete |
| Bedroom | 9.10 x 11.10 P | Basement | Floating floor |
|
CHARACTERISTICS |
|
|---|---|
| Basement | 6 feet and over, Finished basement, Separate entrance |
| Driveway | Asphalt |
| Roofing | Asphalt shingles |
| Proximity | Bicycle path, Cegep, Daycare centre, Elementary school, Golf, High school, Highway, Hospital, Park - green area, Public transport, University |
| Window type | Crank handle, Sliding |
| Heating system | Electric baseboard units, Space heating baseboards |
| Heating energy | Electricity |
| Available services | Fire detector |
| Topography | Flat |
| Landscaping | Land / Yard lined with hedges, Landscape |
| Cupboard | Melamine |
| Sewage system | Municipal sewer |
| Water supply | Municipality |
| Parking | Outdoor |
| Foundation | Poured concrete |
| Windows | PVC |
| Zoning | Residential |
| Bathroom / Washroom | Seperate shower |
| Equipment available | Ventilation system, Wall-mounted heat pump |
| Siding | Vinyl |
| Hearth stove | Wood burning stove |