466 Ch. de Ste Marguerite, Sainte-Marguerite-du-Lac-Masson, QC J0T1L0 $499,000
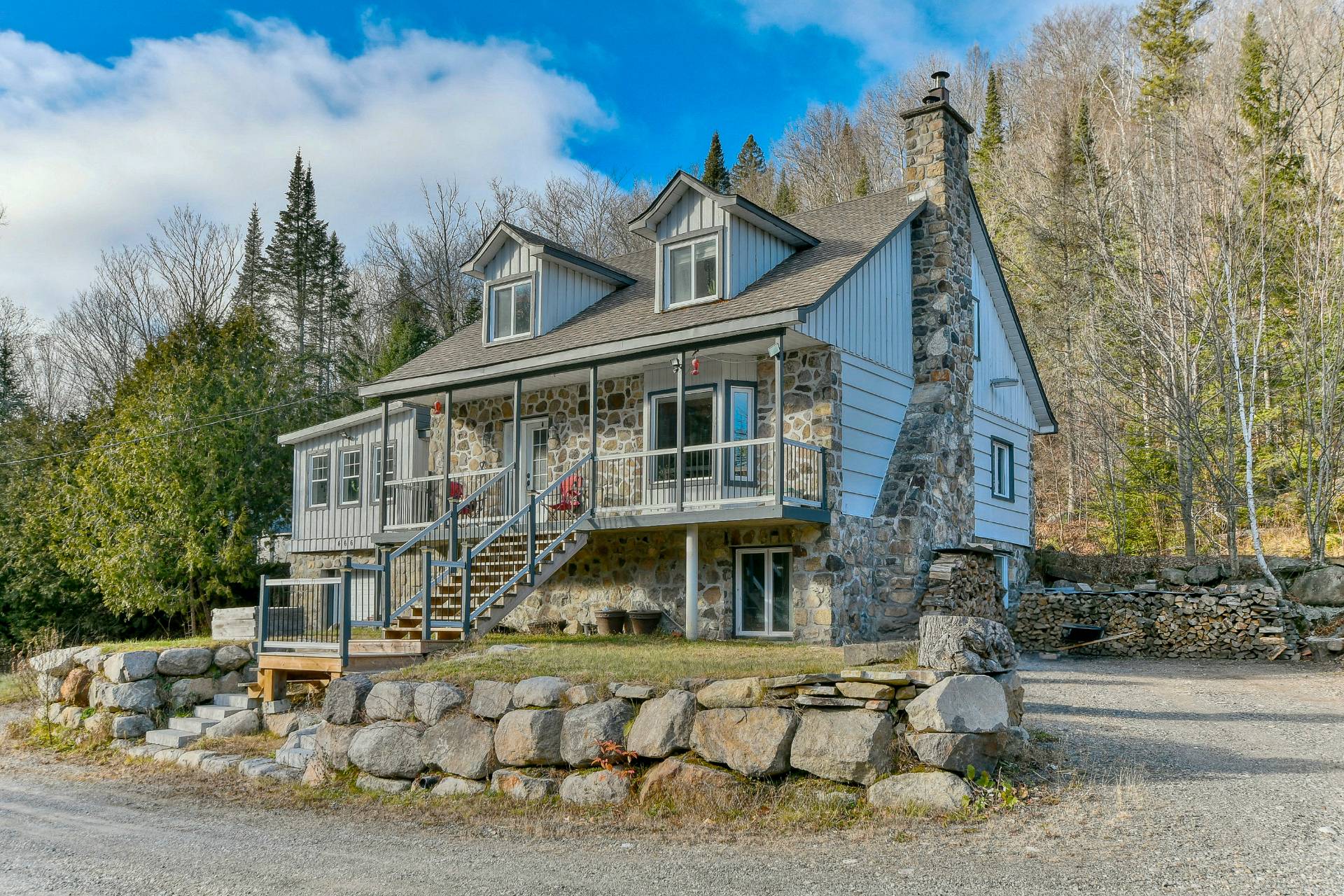
Frontage
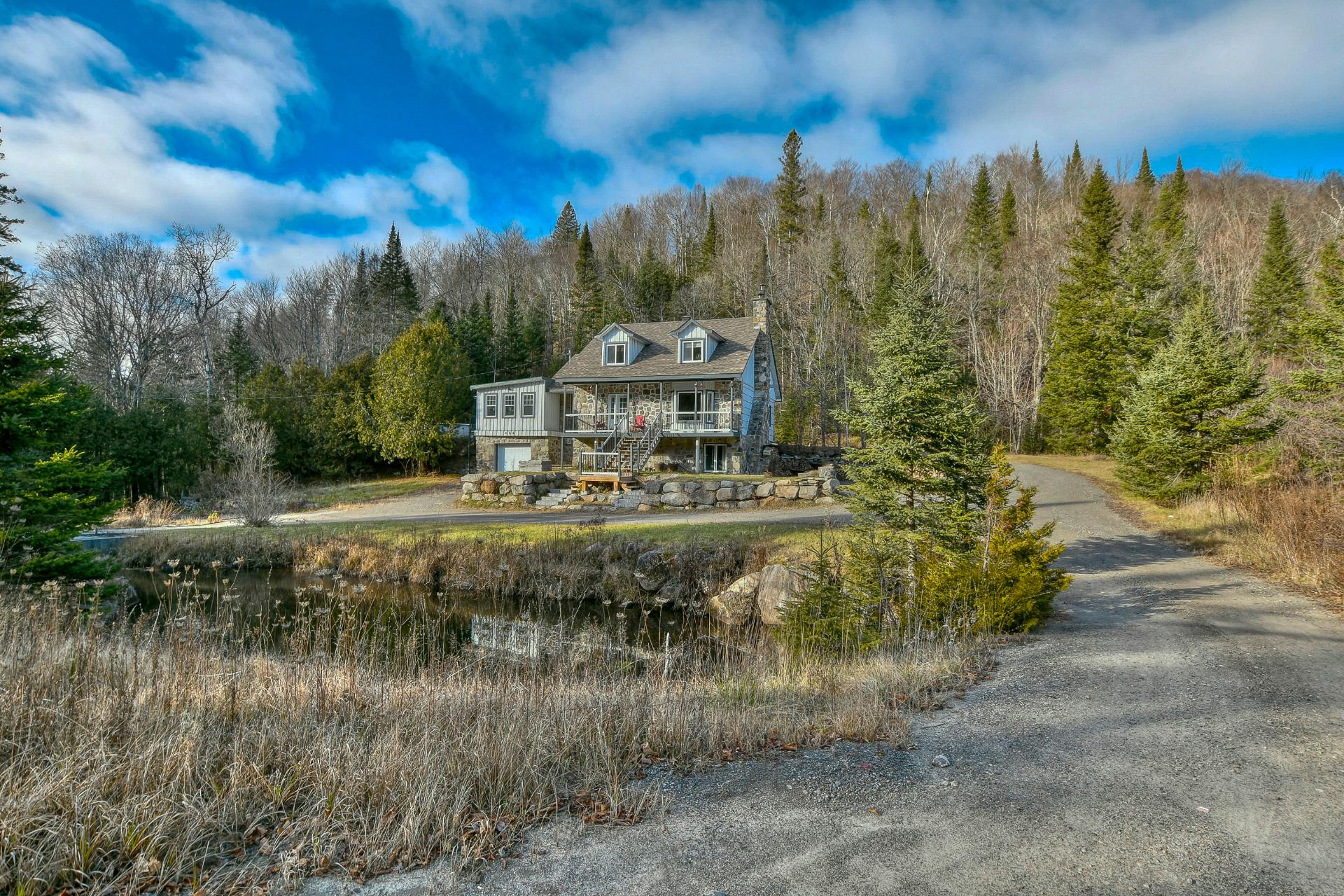
Back facade
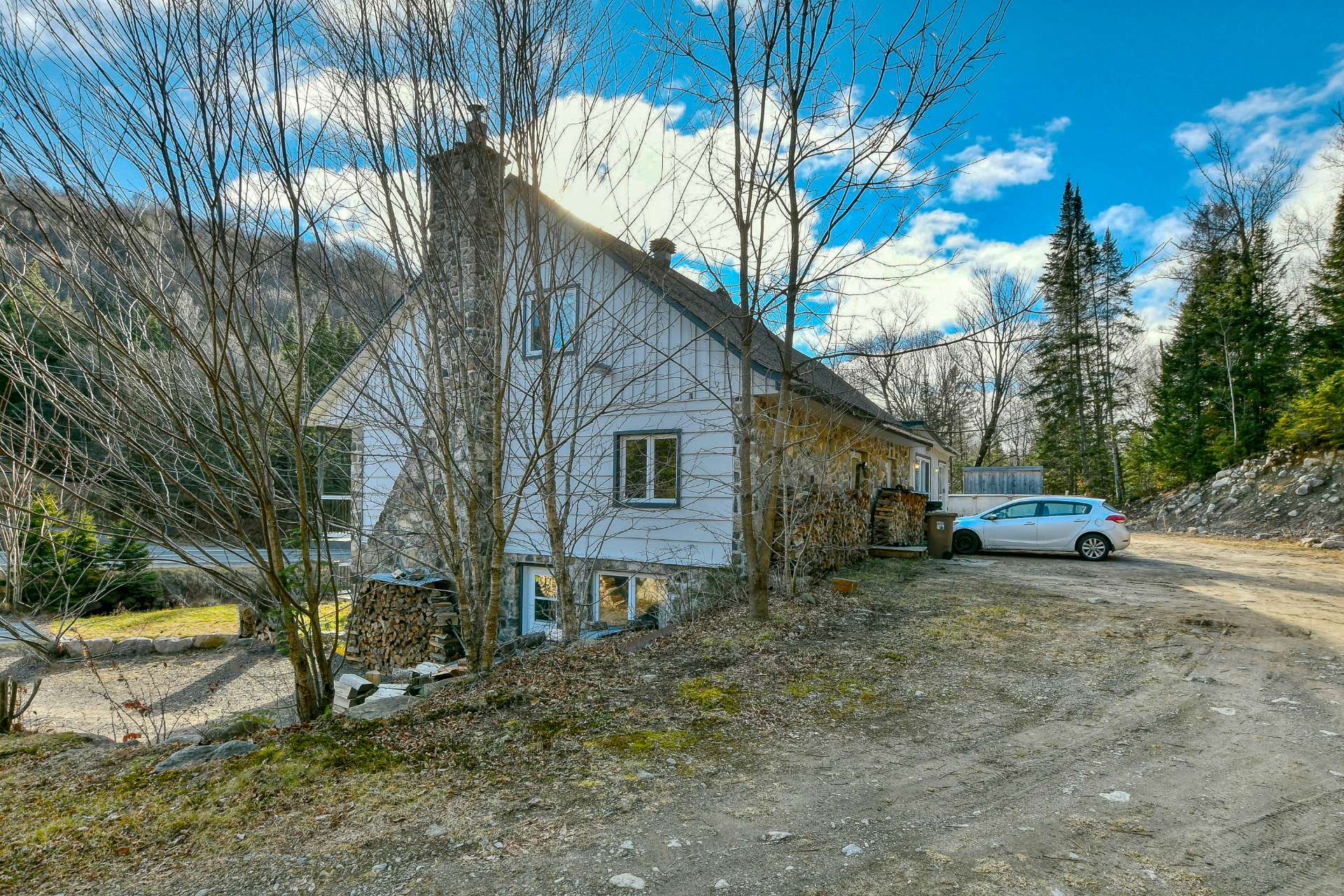
Back facade
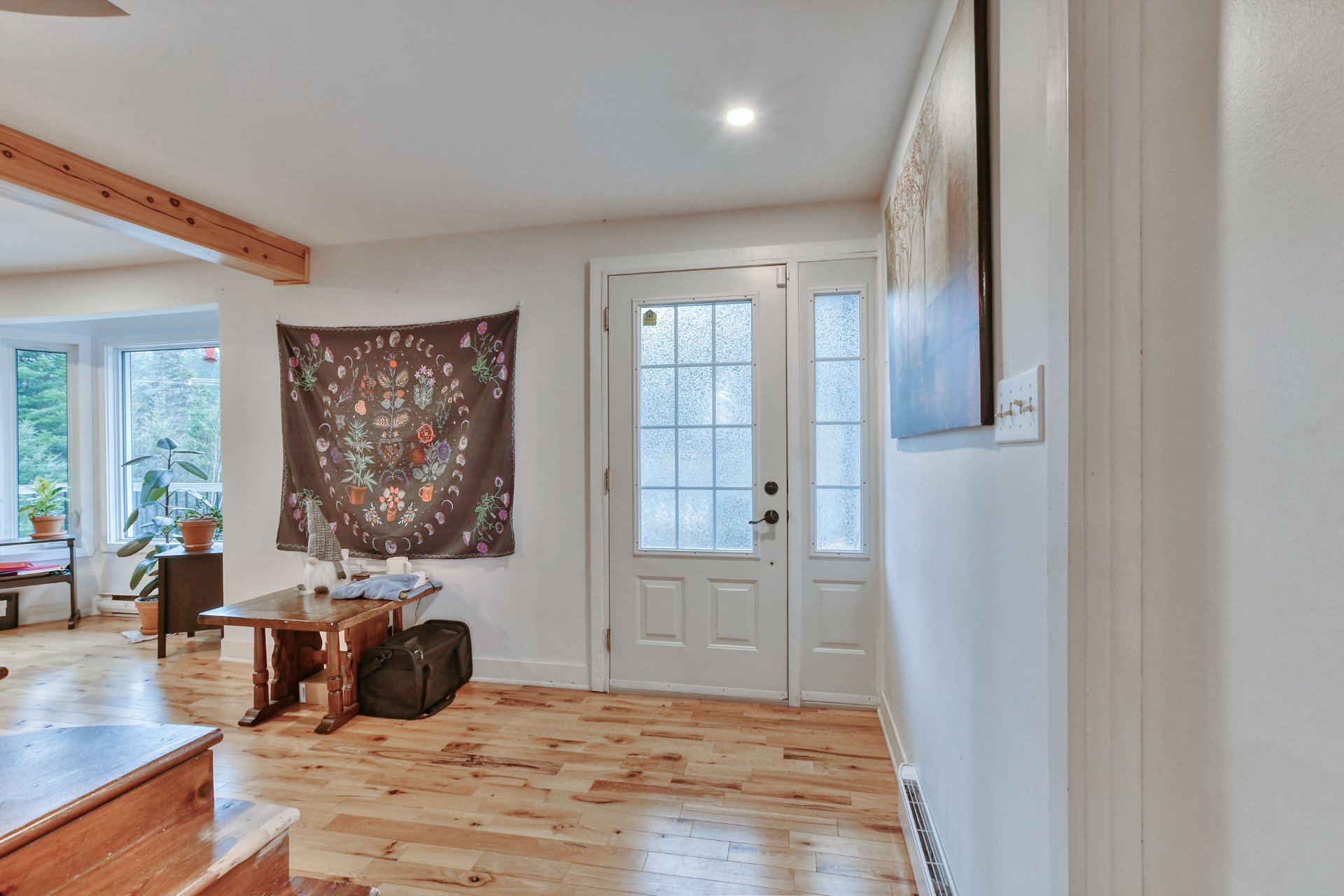
Hallway
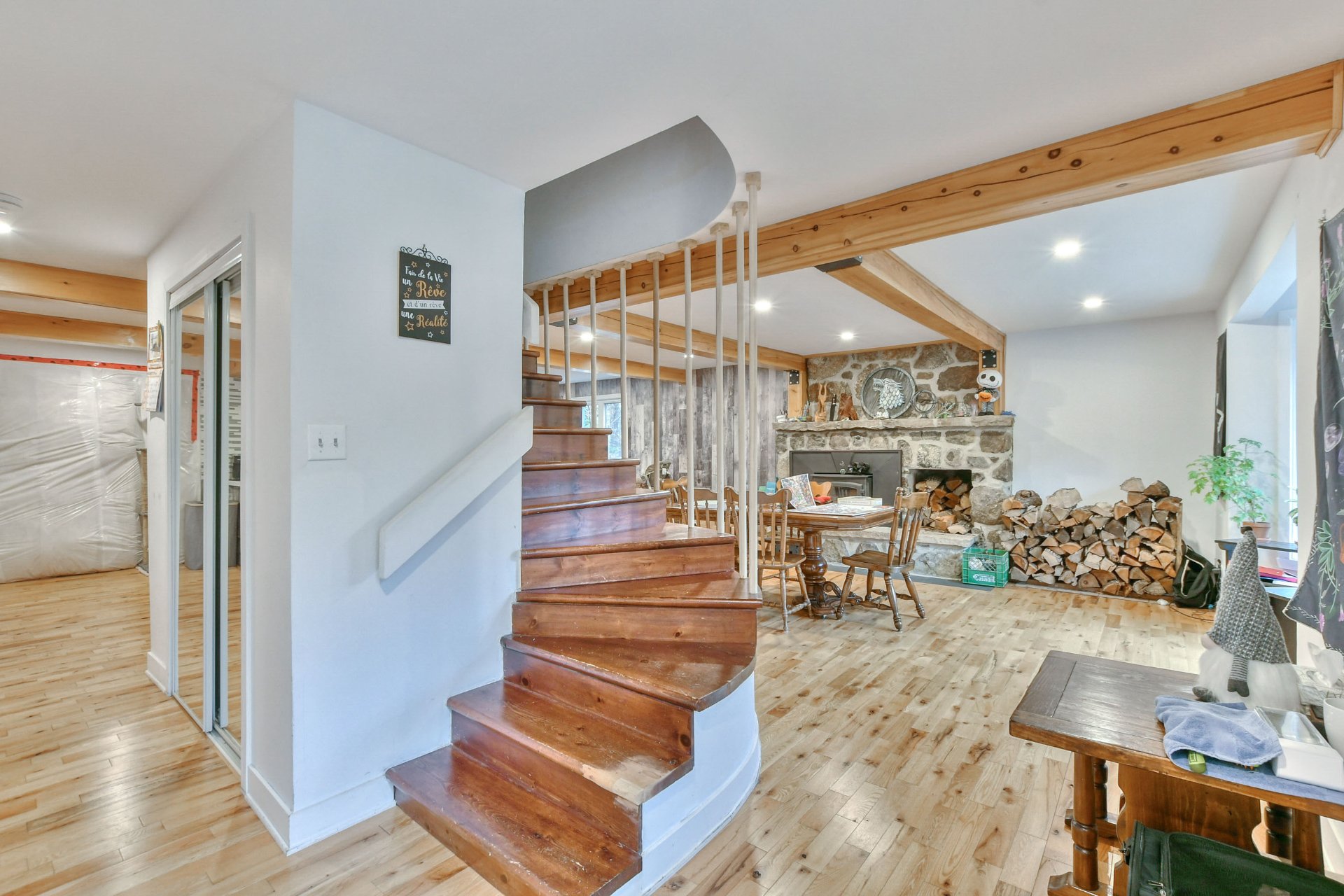
Staircase
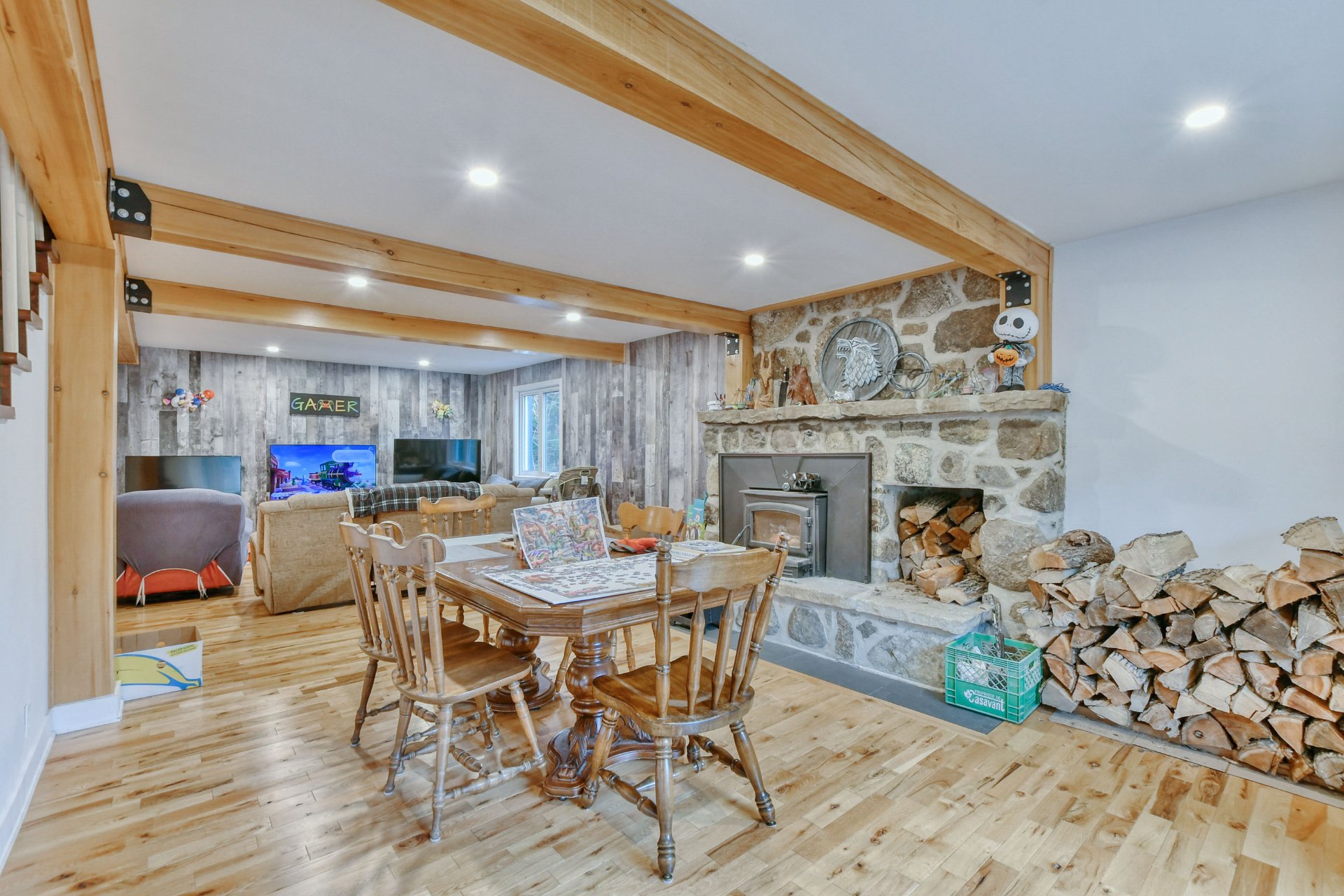
Living room
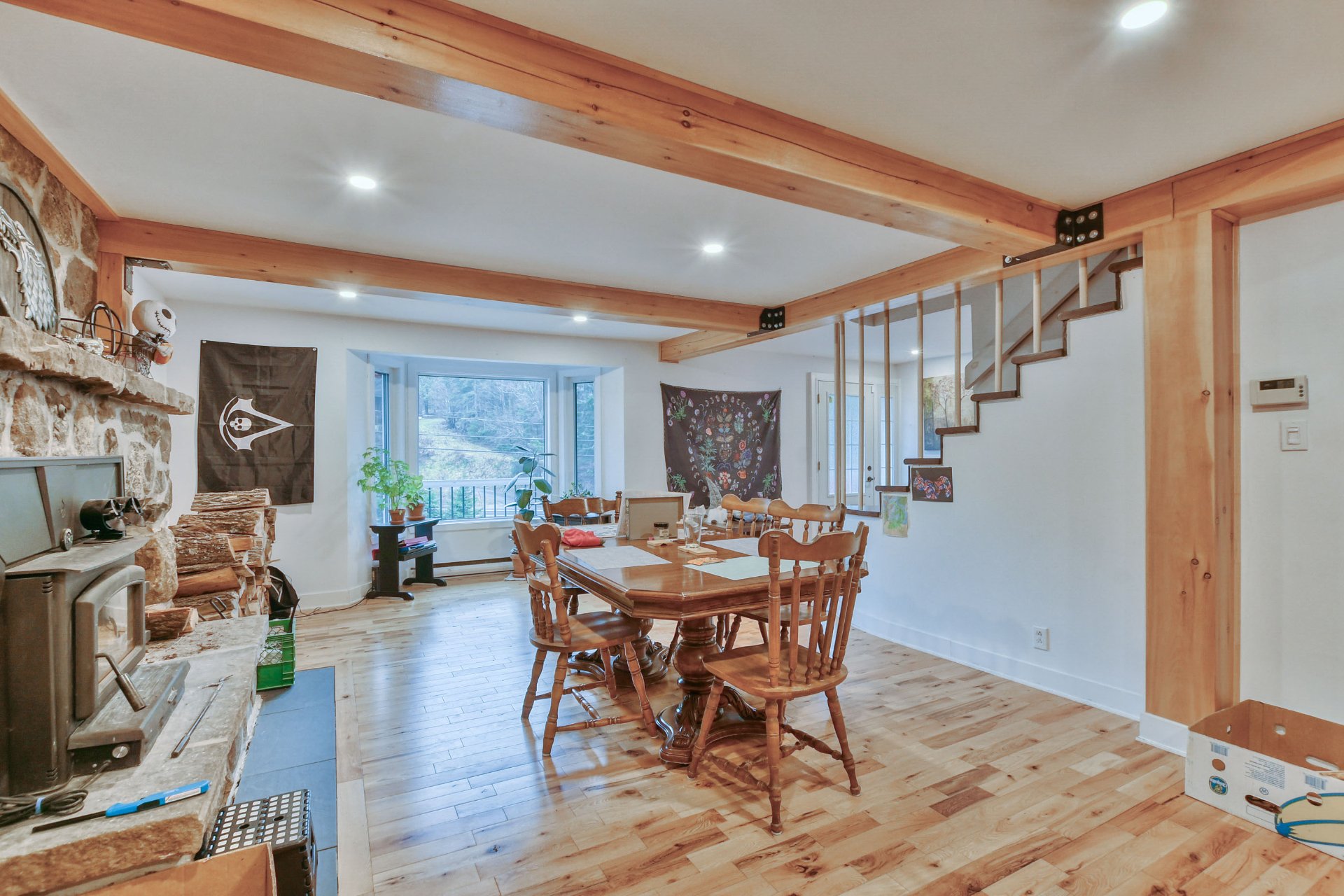
Living room
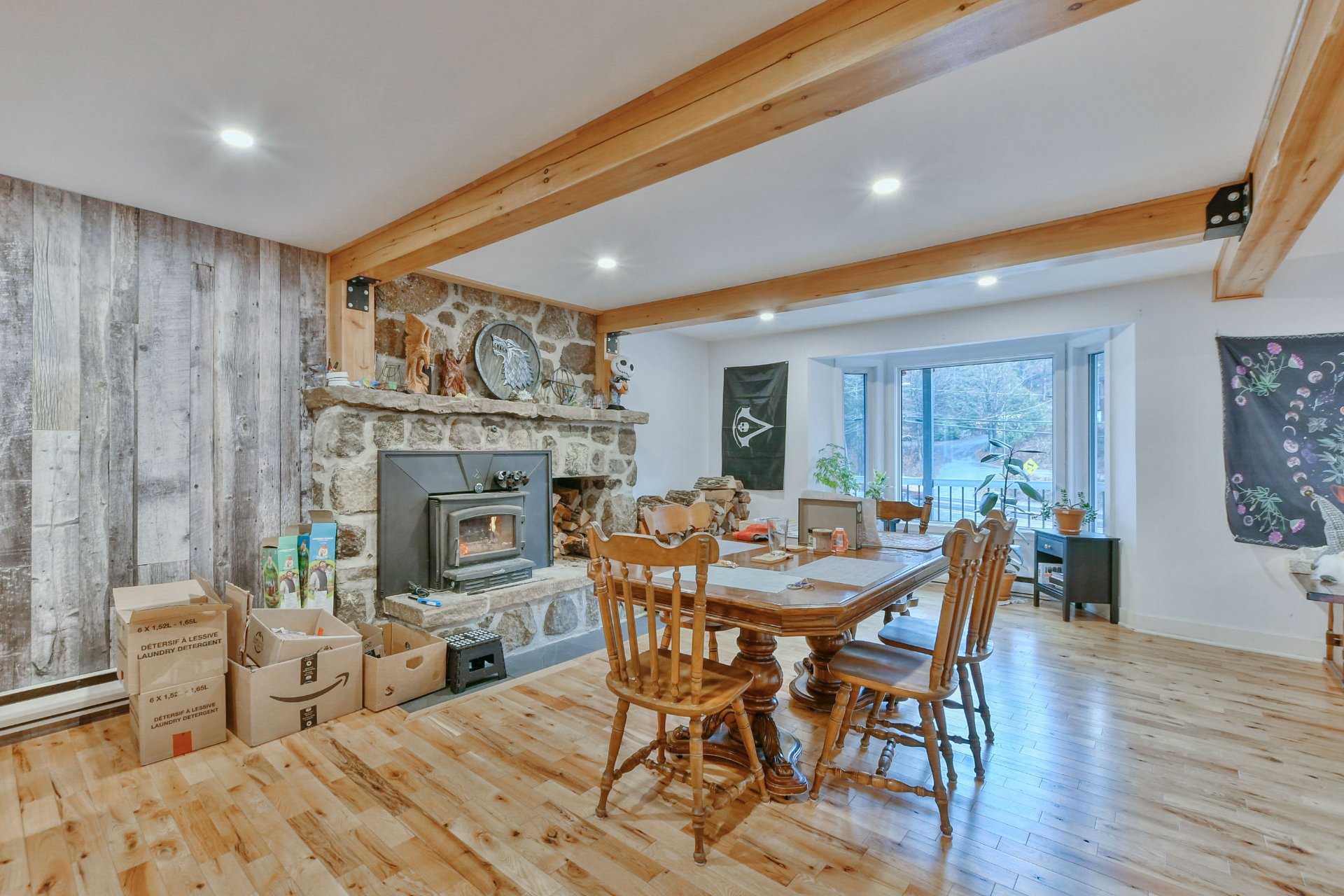
Living room
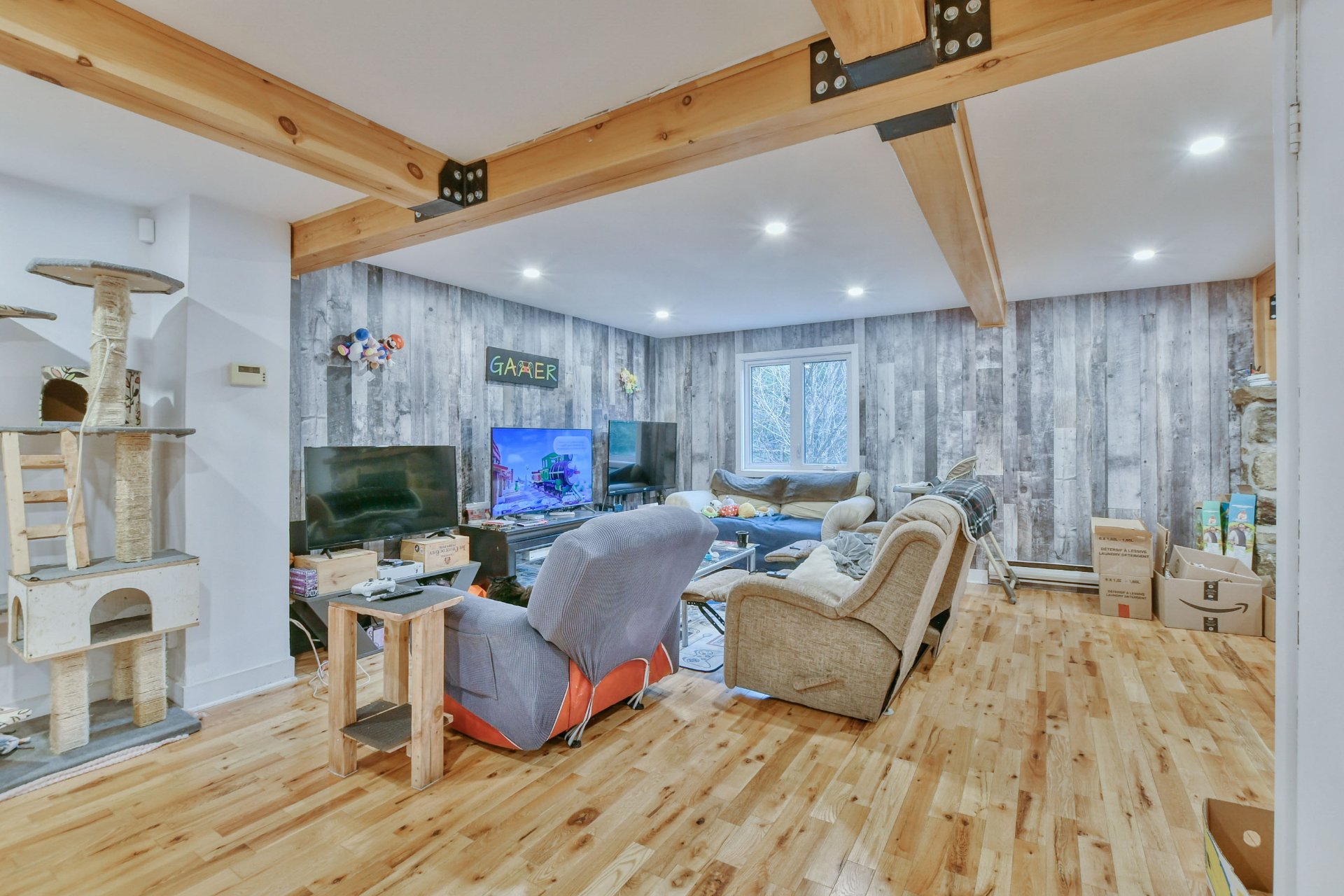
Living room
|
|
Description
Charming Stone House with Unique Features.This stone house combines charm and practicality! With easy access to the main road, it is ideal for those seeking comfort and convenience. Enjoy a chef's kitchen with heated floors and a cold room, a large dining room above the garage for entertaining, and a spacious workshop for your tools. The attached garage adds even more functionality. Don't miss out on this opportunity--schedule your visit today!
Located in the area of Sainte-Marguerite-du-Lac-Masson,
this charming stone home offers the perfect blend of
comfort and convenience. Just minutes from Highway 15, the
property provides easy access while maintaining a serene
atmosphere.
The heart of the home is a spacious chef's kitchen with
heated floors, generous counter space, and a large cold
room. Above the garage, a bright and airy dining room
offers an ideal space for family meals or entertaining. The
home includes three cozy bedrooms and two full bathrooms,
providing ample space for family or guests.
Outside, enjoy the out-of-ground pool, perfect for relaxing
or hosting summer gatherings. The attached garage keeps
your vehicle secure, and the workshop offers plenty of
space for those with hobbies or tools.
With its prime location, this home offers both tranquility
and easy access to nearby amenities. Schedule a visit today
and discover everything this beautiful property has to
offer!
this charming stone home offers the perfect blend of
comfort and convenience. Just minutes from Highway 15, the
property provides easy access while maintaining a serene
atmosphere.
The heart of the home is a spacious chef's kitchen with
heated floors, generous counter space, and a large cold
room. Above the garage, a bright and airy dining room
offers an ideal space for family meals or entertaining. The
home includes three cozy bedrooms and two full bathrooms,
providing ample space for family or guests.
Outside, enjoy the out-of-ground pool, perfect for relaxing
or hosting summer gatherings. The attached garage keeps
your vehicle secure, and the workshop offers plenty of
space for those with hobbies or tools.
With its prime location, this home offers both tranquility
and easy access to nearby amenities. Schedule a visit today
and discover everything this beautiful property has to
offer!
Inclusions: Above ground pool and accessories.
Exclusions : Personal effects of tenants.
| BUILDING | |
|---|---|
| Type | Two or more storey |
| Style | Detached |
| Dimensions | 0x20.16 M |
| Lot Size | 3699.1 MC |
| EXPENSES | |
|---|---|
| Municipal Taxes (2024) | $ 2950 / year |
| School taxes (2024) | $ 375 / year |
|
ROOM DETAILS |
|||
|---|---|---|---|
| Room | Dimensions | Level | Flooring |
| Hallway | 15.6 x 3.9 P | Ground Floor | Wood |
| Living room | 30.11 x 13.2 P | Ground Floor | Wood |
| Dining room | 22.7 x 14.7 P | Ground Floor | Wood |
| Kitchen | 19.4 x 15.8 P | Ground Floor | Ceramic tiles |
| Storage | 10.4 x 7.2 P | Ground Floor | Wood |
| Washroom | 12.8 x 4.11 P | Ground Floor | Ceramic tiles |
| Primary bedroom | 19.6 x 13.5 P | 2nd Floor | Parquetry |
| Bathroom | 15.8 x 5.1 P | 2nd Floor | Ceramic tiles |
| Bedroom | 14.11 x 12.2 P | 2nd Floor | Parquetry |
| Bedroom | 15 x 9.9 P | 2nd Floor | Parquetry |
| Family room | 26.8 x 15.1 P | Basement | Ceramic tiles |
| Bedroom | 12.6 x 10.5 P | Basement | Ceramic tiles |
| Bathroom | 10.7 x 5.2 P | Basement | Ceramic tiles |
| Workshop | 18.2 x 13 P | Basement | Concrete |
|
CHARACTERISTICS |
|
|---|---|
| Driveway | Not Paved, Not Paved, Not Paved, Not Paved, Not Paved |
| Heating system | Electric baseboard units, Electric baseboard units, Electric baseboard units, Electric baseboard units, Electric baseboard units |
| Water supply | Artesian well, Artesian well, Artesian well, Artesian well, Artesian well |
| Heating energy | Electricity, Electricity, Electricity, Electricity, Electricity |
| Foundation | Poured concrete, Poured concrete, Poured concrete, Poured concrete, Poured concrete |
| Hearth stove | Wood burning stove, Wood burning stove, Wood burning stove, Wood burning stove, Wood burning stove |
| Garage | Attached, Heated, Fitted, Attached, Heated, Fitted, Attached, Heated, Fitted, Attached, Heated, Fitted, Attached, Heated, Fitted |
| Siding | Stone, Stone, Stone, Stone, Stone |
| Pool | Above-ground, Above-ground, Above-ground, Above-ground, Above-ground |
| Proximity | Highway, Golf, Park - green area, Elementary school, High school, Bicycle path, Alpine skiing, Cross-country skiing, Daycare centre, Highway, Golf, Park - green area, Elementary school, High school, Bicycle path, Alpine skiing, Cross-country skiing, Daycare centre, Highway, Golf, Park - green area, Elementary school, High school, Bicycle path, Alpine skiing, Cross-country skiing, Daycare centre, Highway, Golf, Park - green area, Elementary school, High school, Bicycle path, Alpine skiing, Cross-country skiing, Daycare centre, Highway, Golf, Park - green area, Elementary school, High school, Bicycle path, Alpine skiing, Cross-country skiing, Daycare centre |
| Basement | 6 feet and over, Partially finished, Separate entrance, 6 feet and over, Partially finished, Separate entrance, 6 feet and over, Partially finished, Separate entrance, 6 feet and over, Partially finished, Separate entrance, 6 feet and over, Partially finished, Separate entrance |
| Parking | Outdoor, Garage, Outdoor, Garage, Outdoor, Garage, Outdoor, Garage, Outdoor, Garage |
| Sewage system | Purification field, Septic tank, Purification field, Septic tank, Purification field, Septic tank, Purification field, Septic tank, Purification field, Septic tank |
| Roofing | Asphalt shingles, Tin, Asphalt shingles, Tin, Asphalt shingles, Tin, Asphalt shingles, Tin, Asphalt shingles, Tin |