410 Ch. Catherine Delzenne, Les Éboulements, QC G0A2M0 $769,000
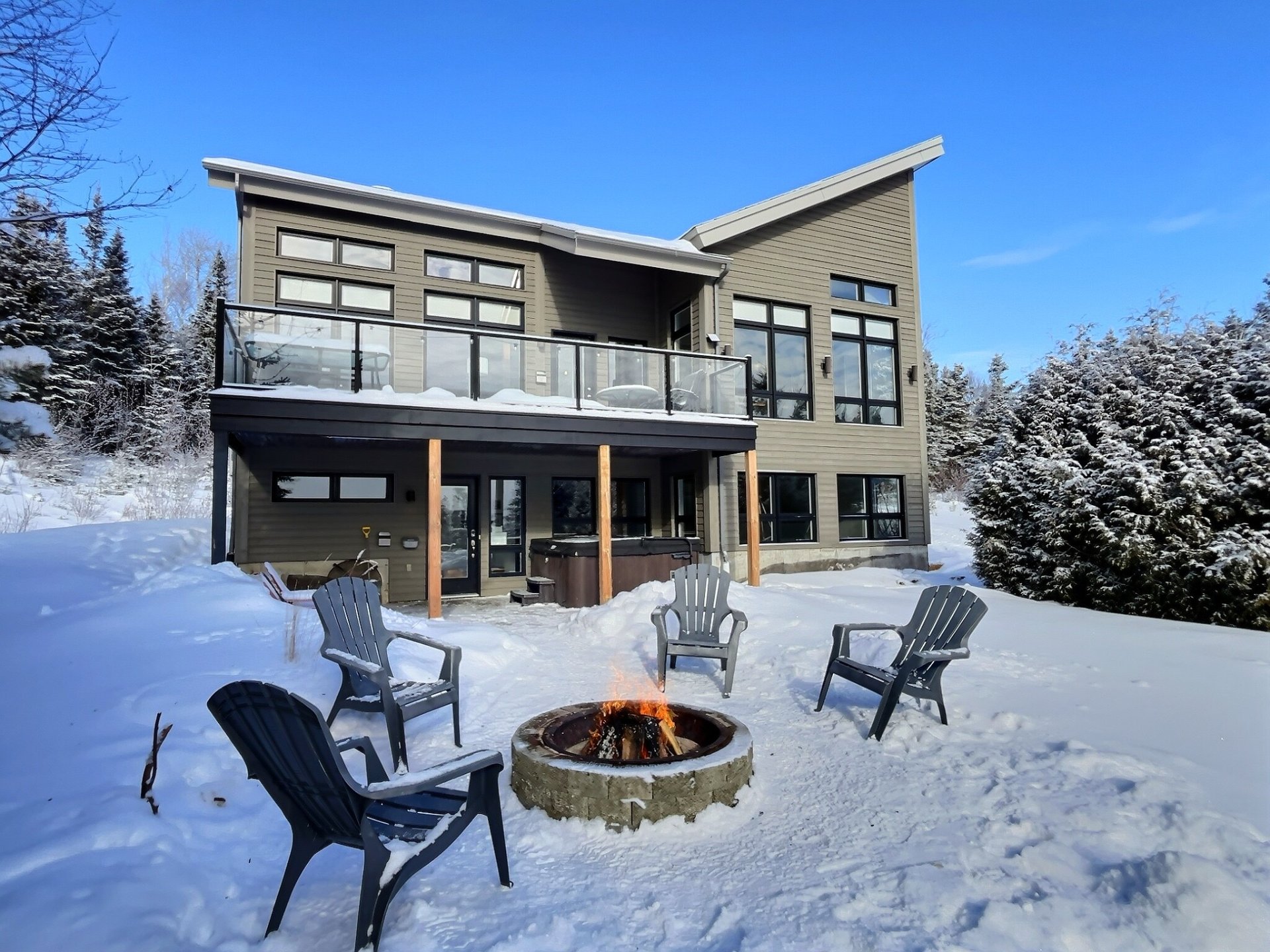
Overall View
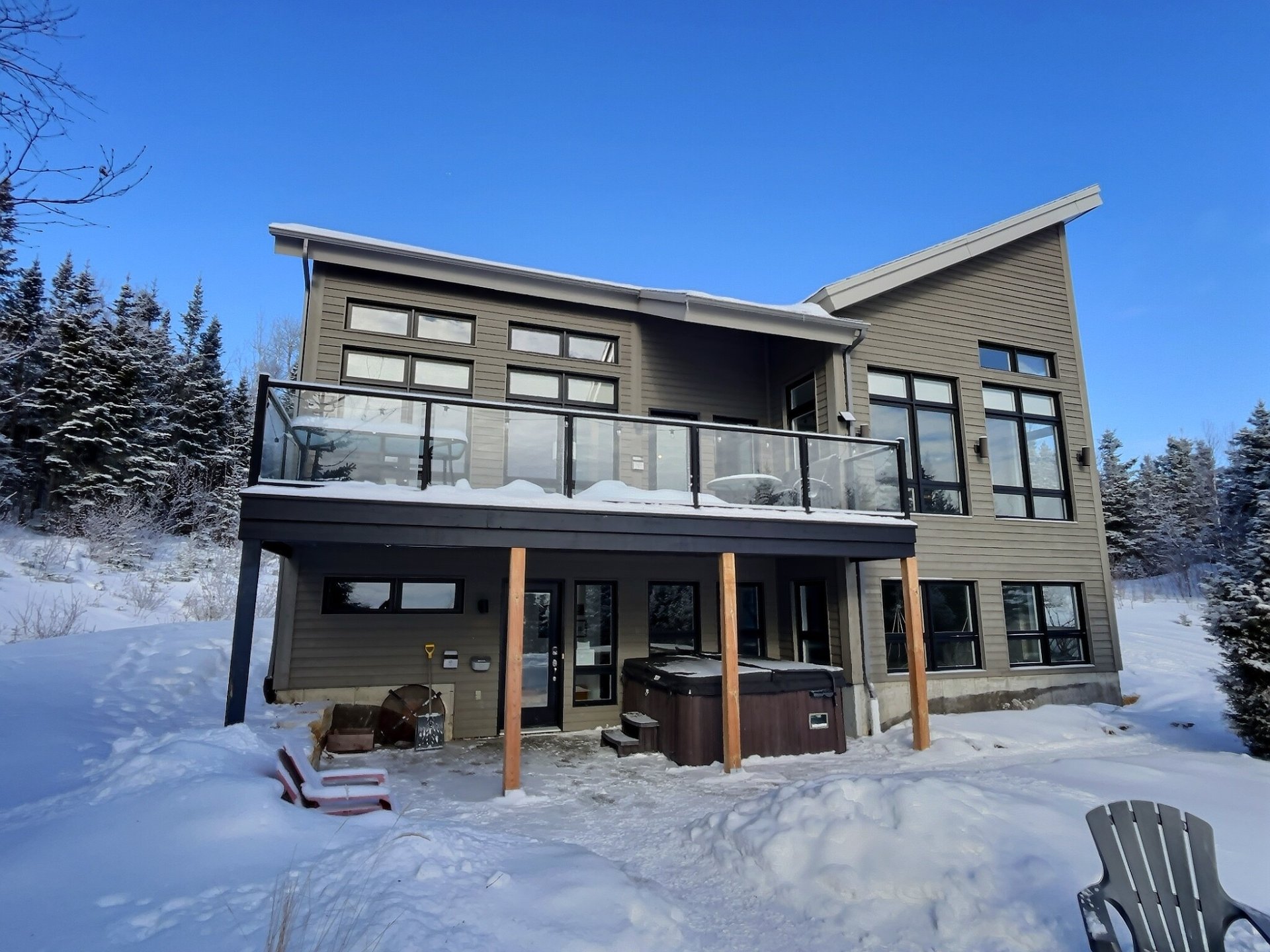
Overall View
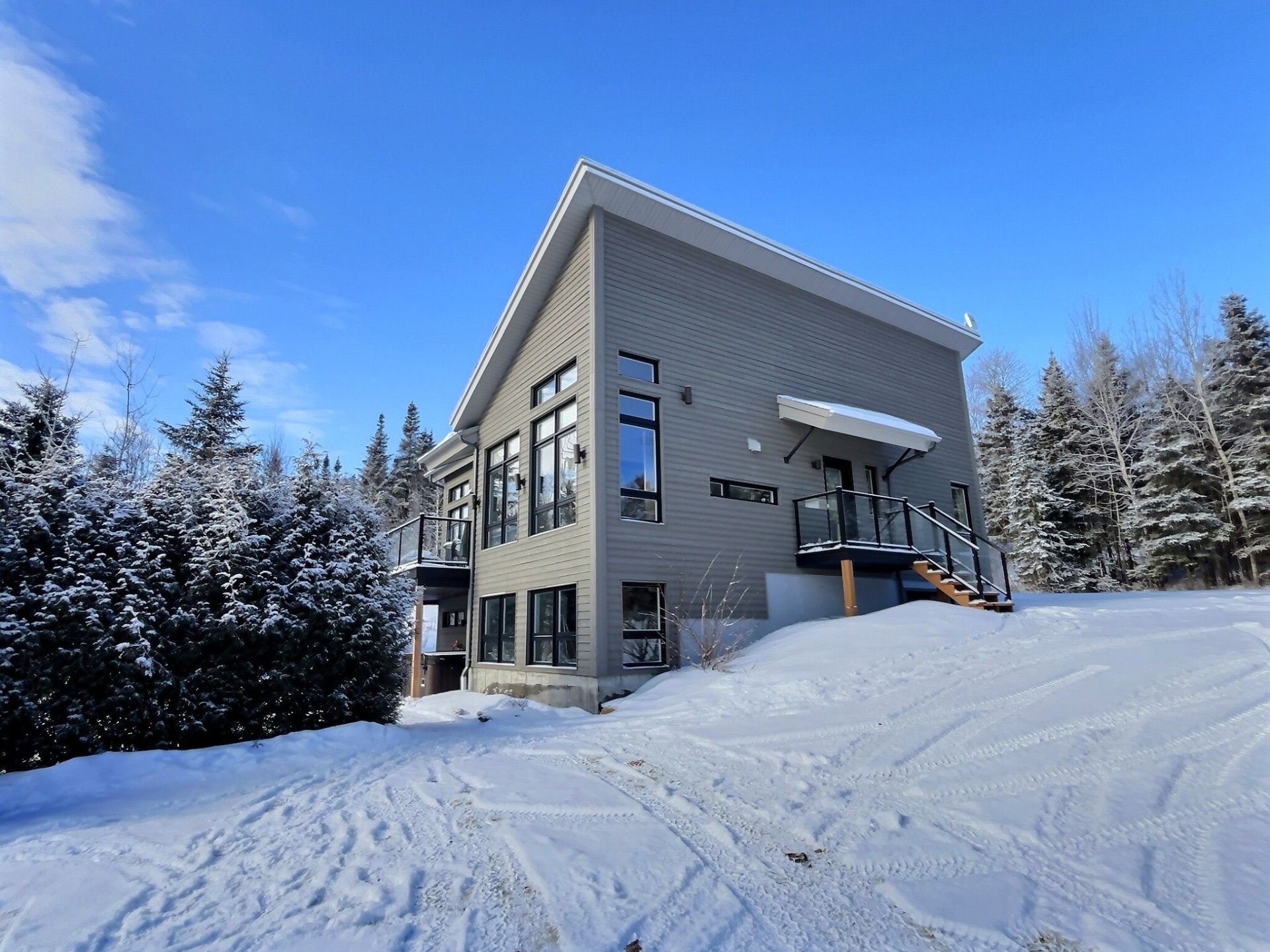
View
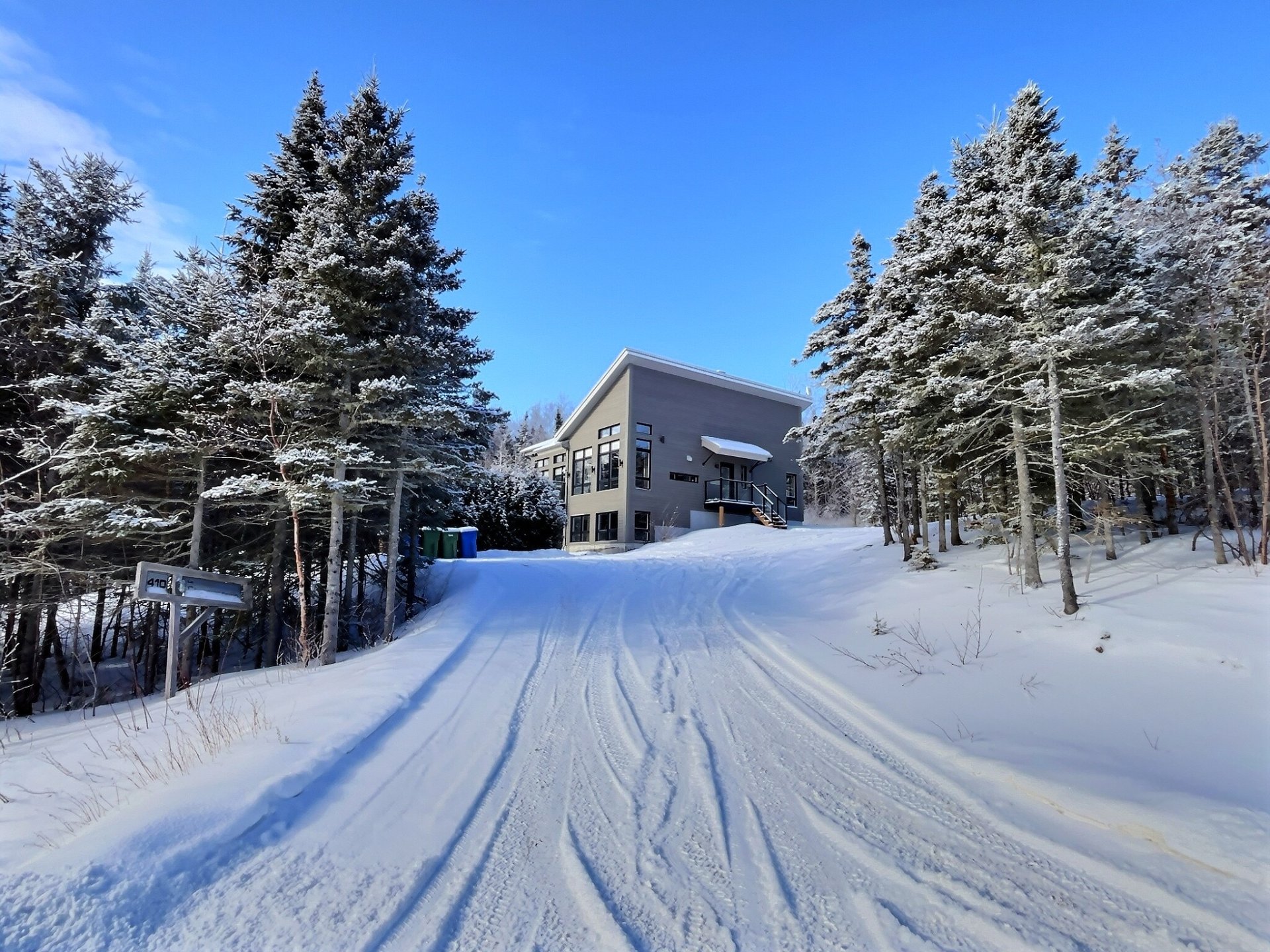
Living room
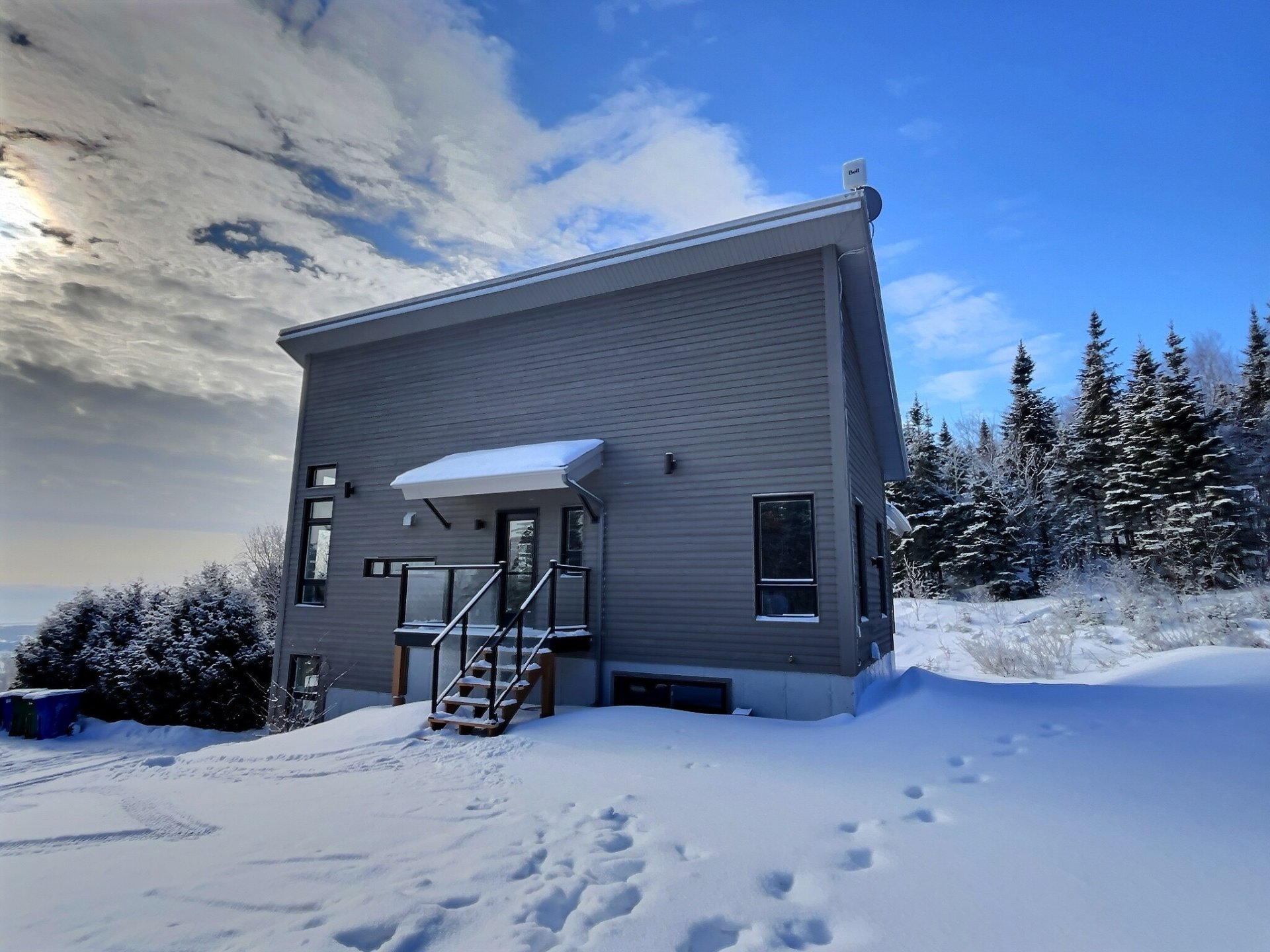
Living room
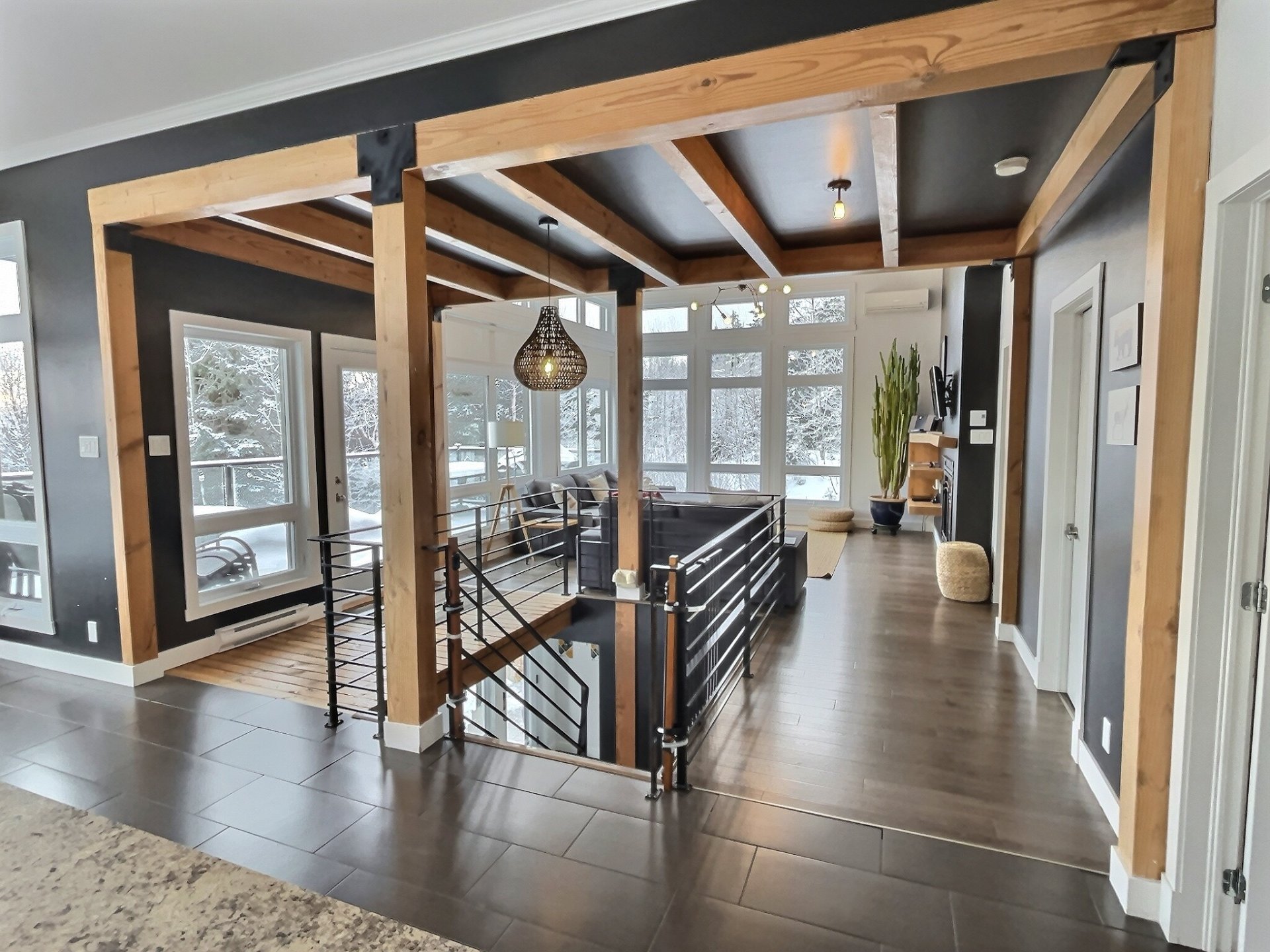
Kitchen
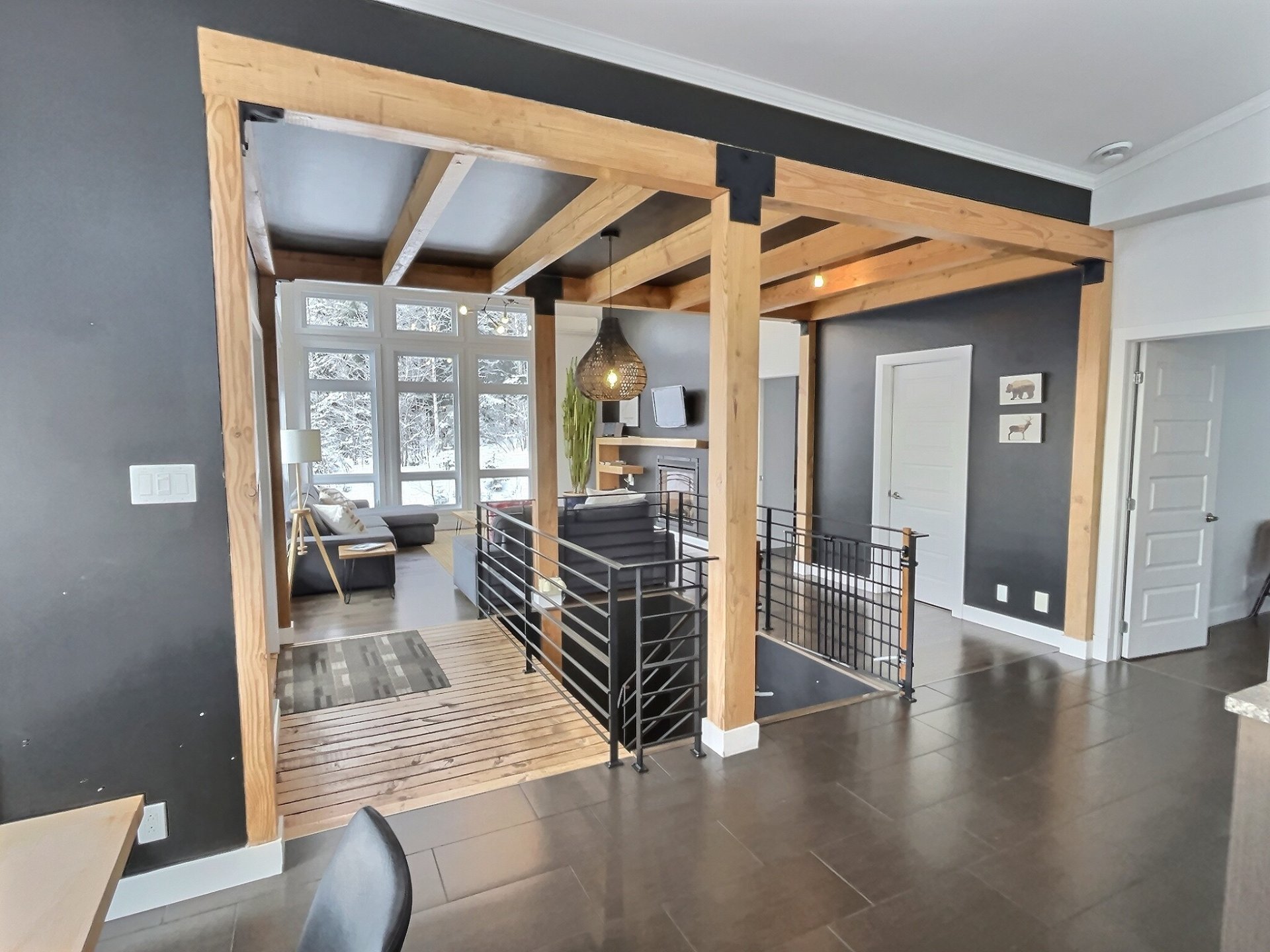
Kitchen

Dining room
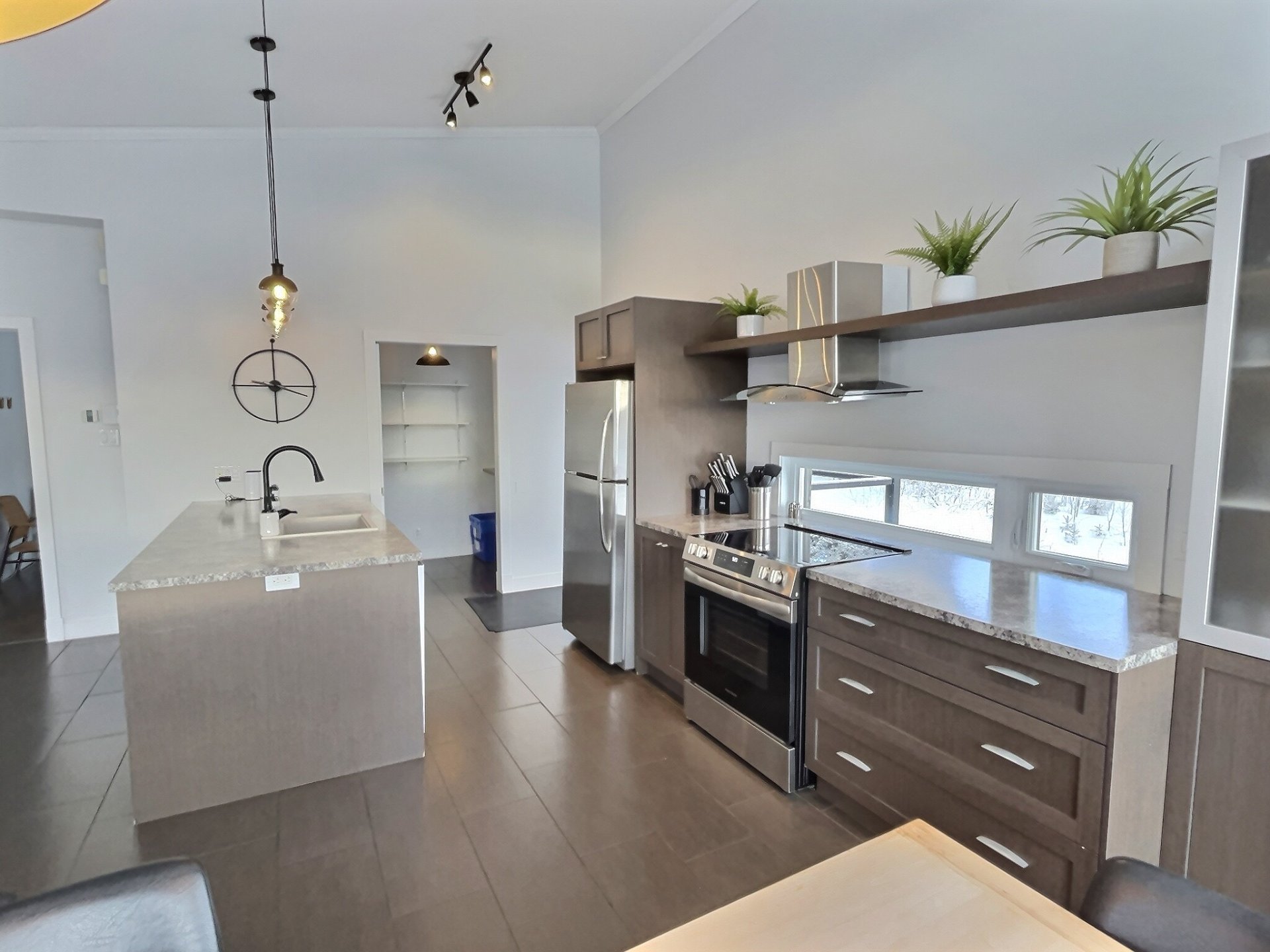
Dining room
|
|
Sold
Description
Inclusions:
Exclusions : N/A
| BUILDING | |
|---|---|
| Type | One-and-a-half-storey house |
| Style | Detached |
| Dimensions | 12.59x9.21 M |
| Lot Size | 3205.2 MC |
| EXPENSES | |
|---|---|
| Energy cost | $ 3754 / year |
| Municipal Taxes (2024) | $ 5670 / year |
| School taxes (2024) | $ 458 / year |
|
ROOM DETAILS |
|||
|---|---|---|---|
| Room | Dimensions | Level | Flooring |
| Dining room | 15.7 x 6.2 P | Ground Floor | Ceramic tiles |
| Kitchen | 14.5 x 11.2 P | Ground Floor | Ceramic tiles |
| Other | 4.9 x 8.3 P | Ground Floor | Ceramic tiles |
| Bedroom | 10.1 x 15.7 P | Ground Floor | Floating floor |
| Bedroom | 14.6 x 11.5 P | Ground Floor | Floating floor |
| Bathroom | 12.6 x 8.5 P | Ground Floor | Ceramic tiles |
| Living room | 14.7 x 14.8 P | Ground Floor | Floating floor |
| Other | 16.6 x 6.1 P | RJ | Ceramic tiles |
| Other | 8 x 6.5 P | RJ | Ceramic tiles |
| Bathroom | 14.5 x 7.8 P | RJ | Ceramic tiles |
| Bedroom | 9.7 x 11.4 P | RJ | Floating floor |
| Bedroom | 9.7 x 11.3 P | RJ | Floating floor |
| Bedroom | 7.9 x 13 P | RJ | Ceramic tiles |
| Laundry room | 6.3 x 6.3 P | RJ | Ceramic tiles |
| Living room | 22.7 x 15.4 P | RJ | Ceramic tiles |
|
CHARACTERISTICS |
|
|---|---|
| Proximity | Alpine skiing, ATV trail, Cross-country skiing, Daycare centre, Elementary school, Golf, High school, Highway, Hospital, Park - green area, Snowmobile trail |
| Water supply | Artesian well |
| Roofing | Asphalt shingles |
| Equipment available | Central vacuum cleaner system installation, Furnished, Ventilation system, Wall-mounted heat pump |
| Window type | Crank handle |
| Heating system | Electric baseboard units |
| Heating energy | Electricity |
| Available services | Fire detector |
| Hearth stove | Gaz fireplace |
| Cupboard | Melamine |
| Driveway | Not Paved |
| Parking | Outdoor |
| Foundation | Poured concrete |
| Sewage system | Purification field, Septic tank |
| Windows | PVC |
| Zoning | Residential |
| Distinctive features | Resort/Cottage, Wooded lot: hardwood trees |
| Restrictions/Permissions | Short-term rentals allowed |
| Topography | Sloped |
| View | Water |
| Siding | Wood |