39 Ch. Mountainview, Chelsea, QC J9B2M2 $1,148,000
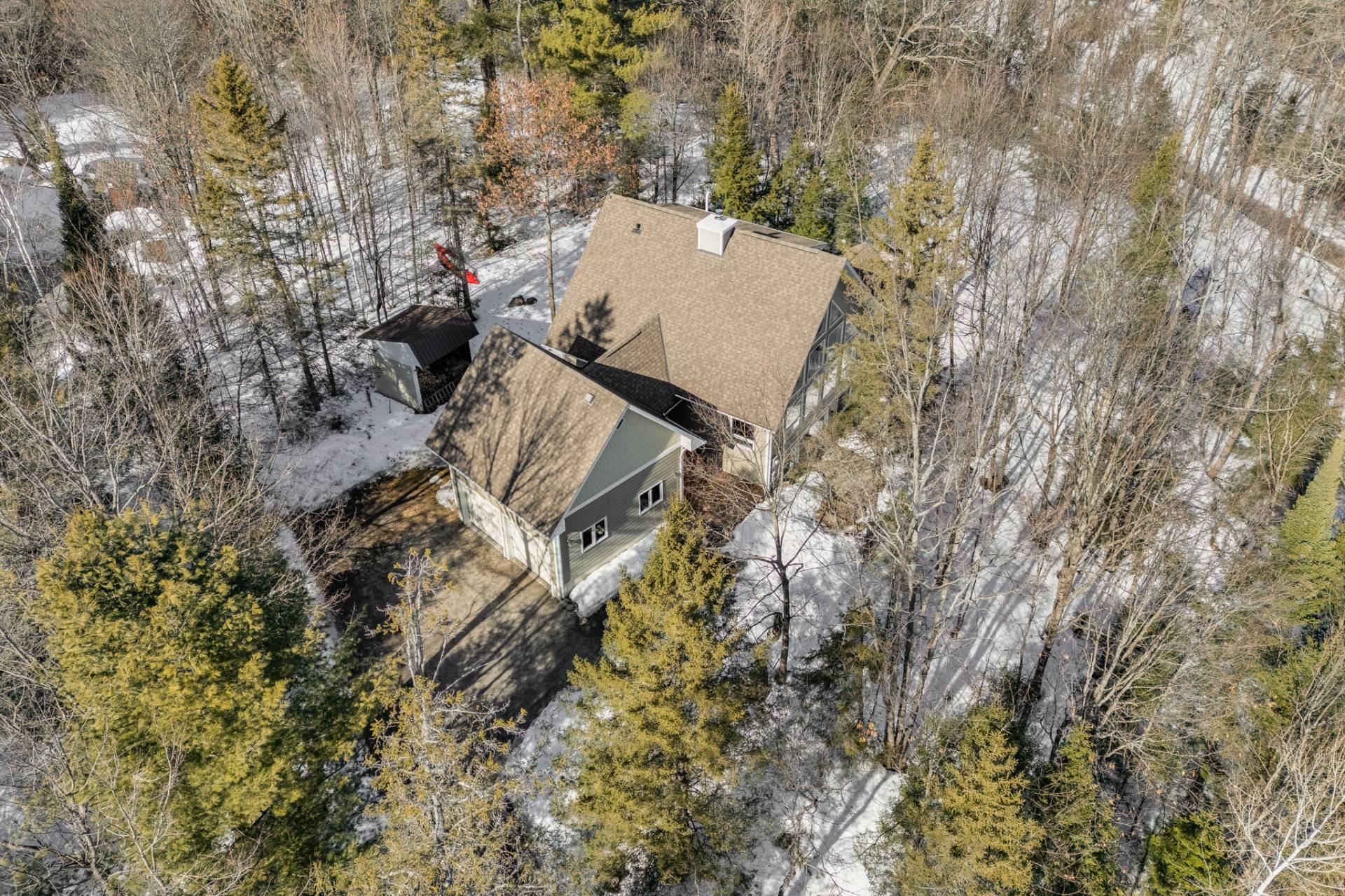
Frontage
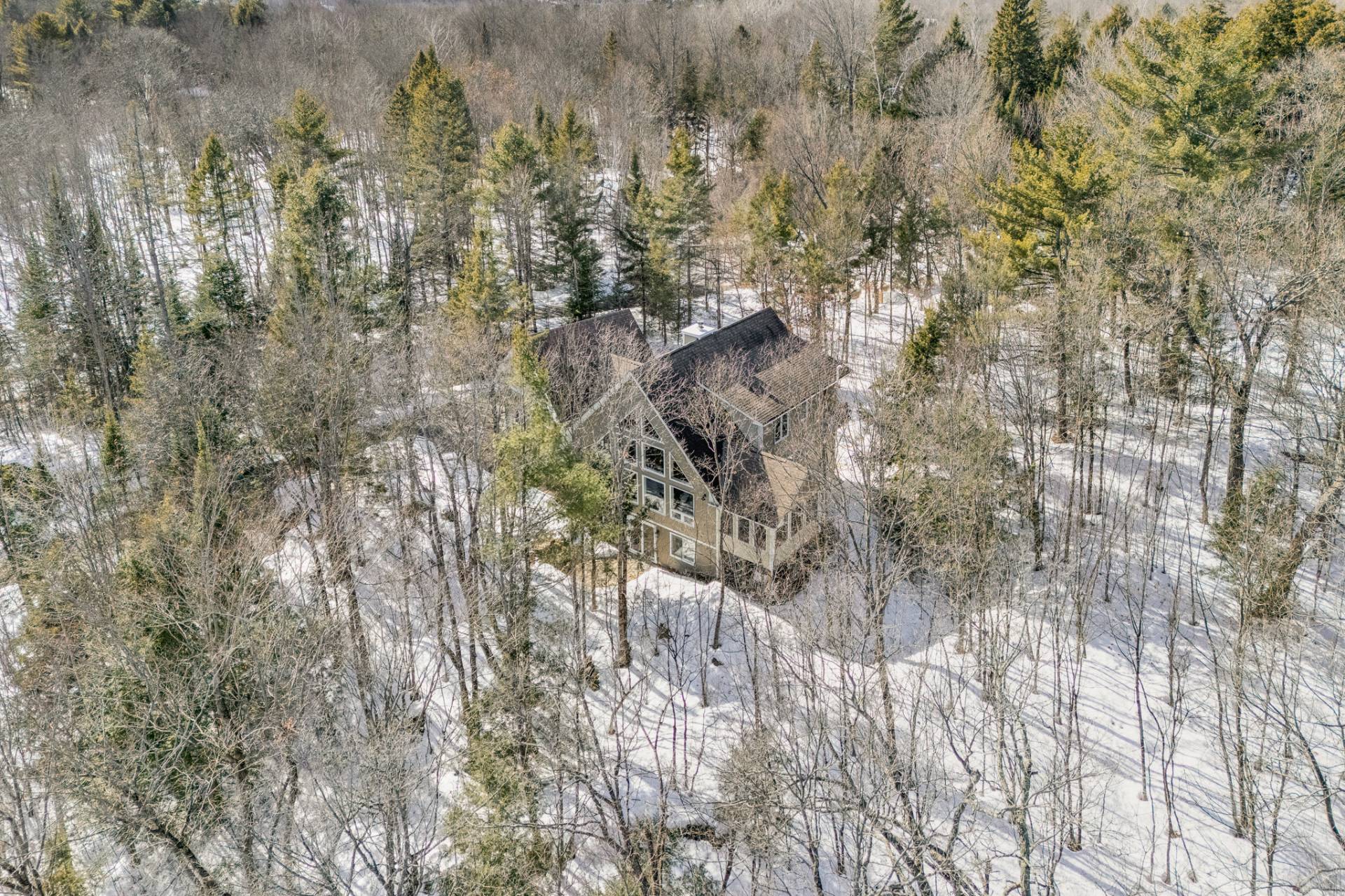
Frontage
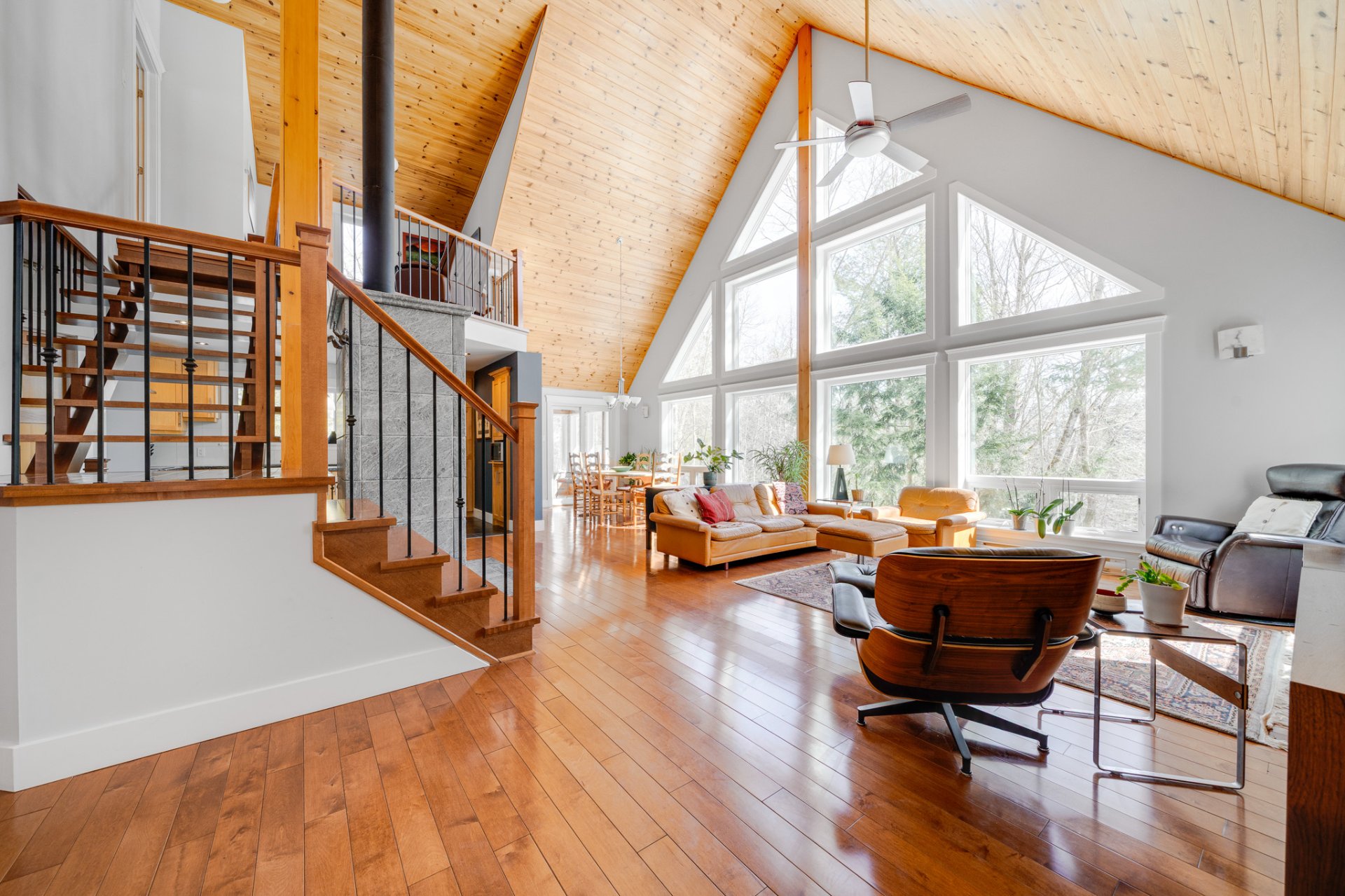
Overall View
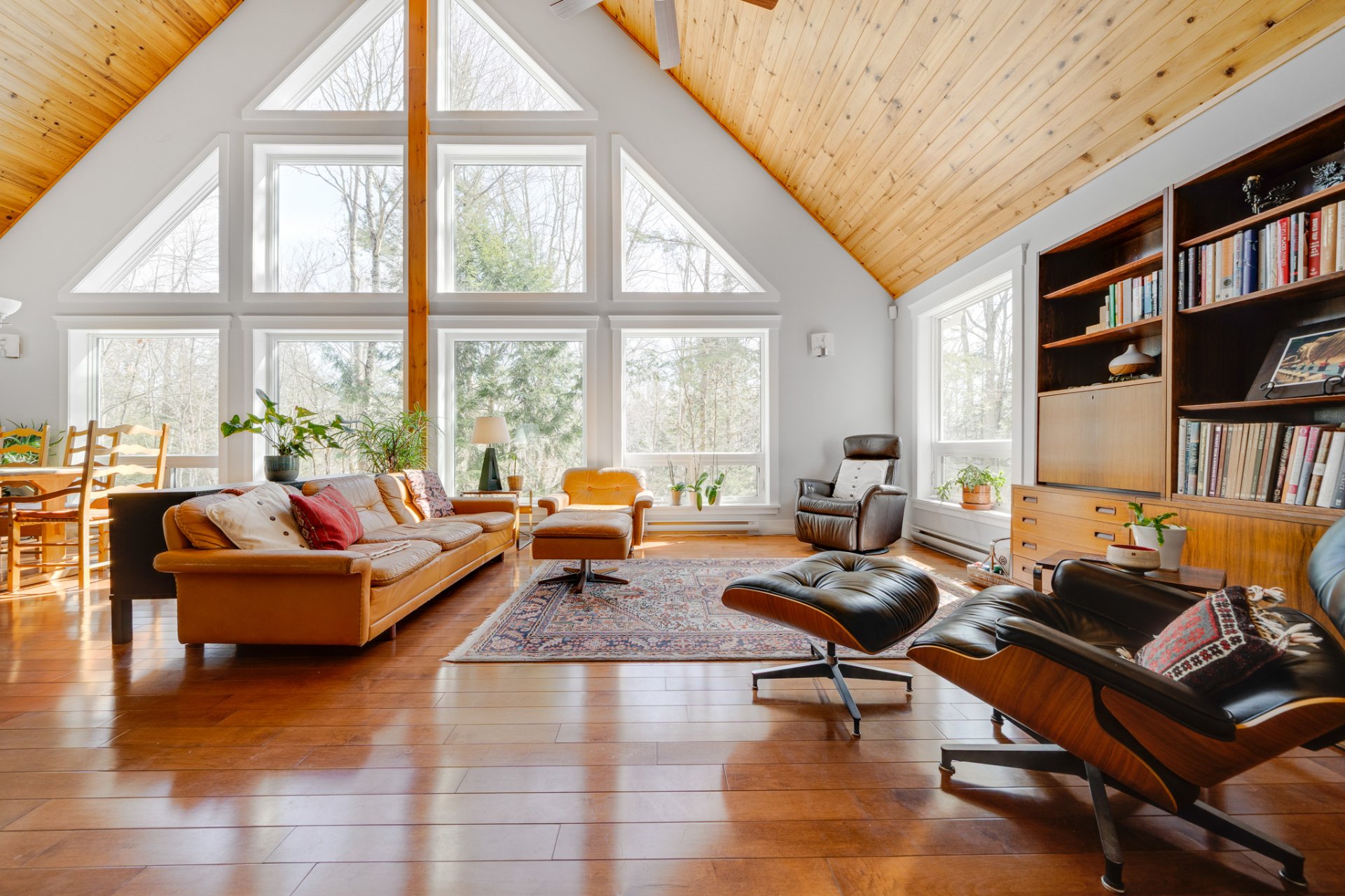
Living room
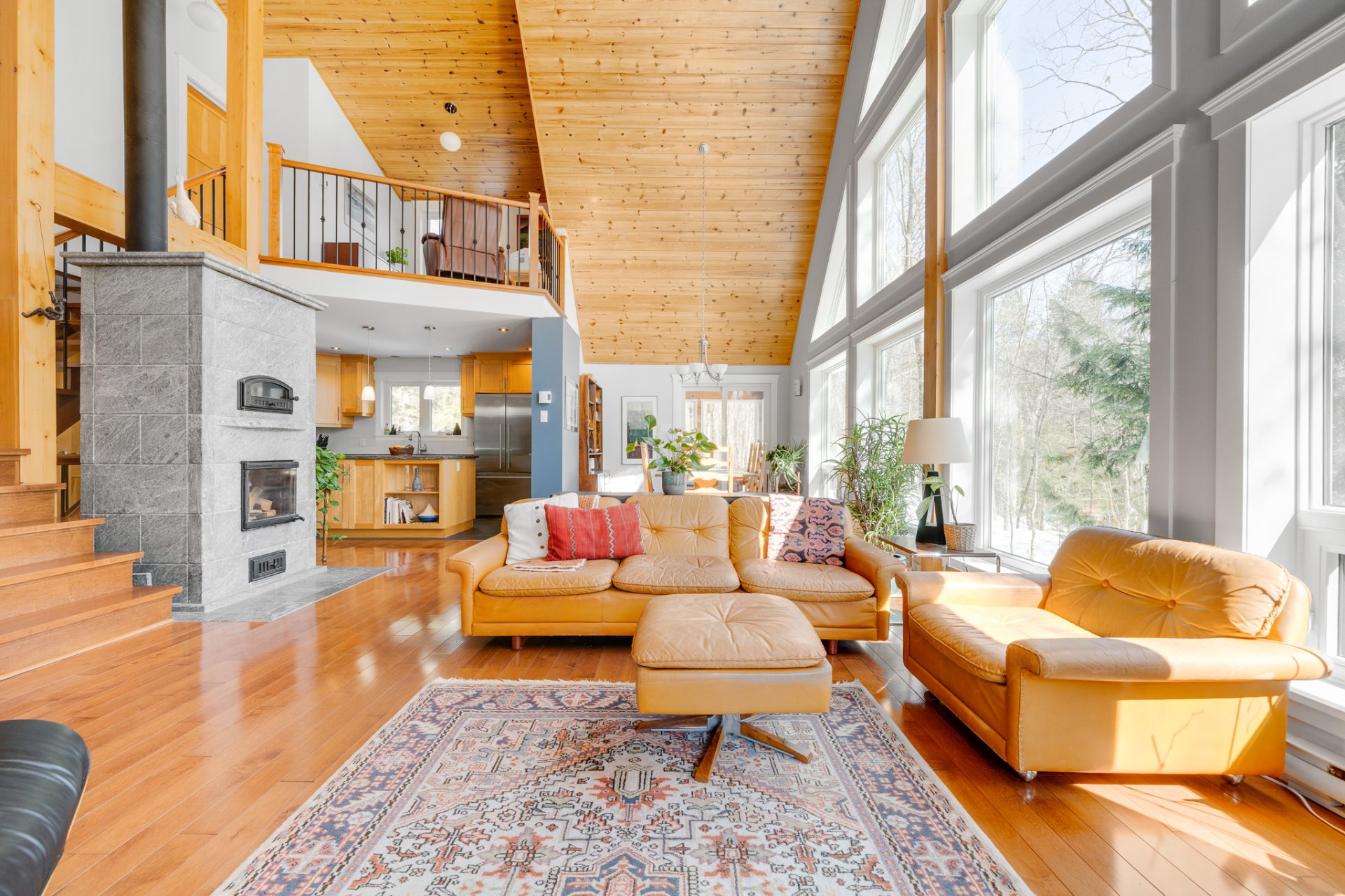
Living room
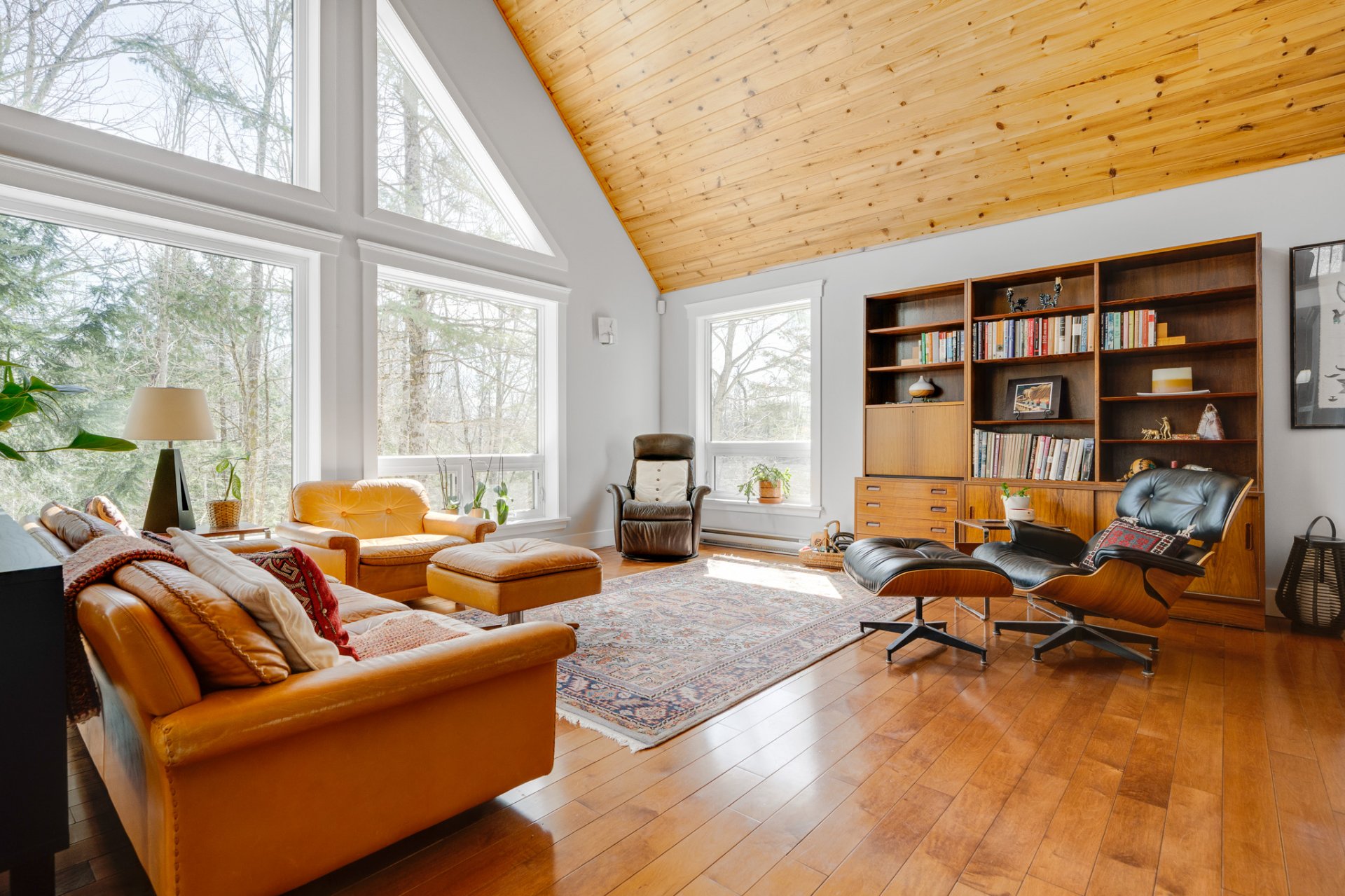
Living room
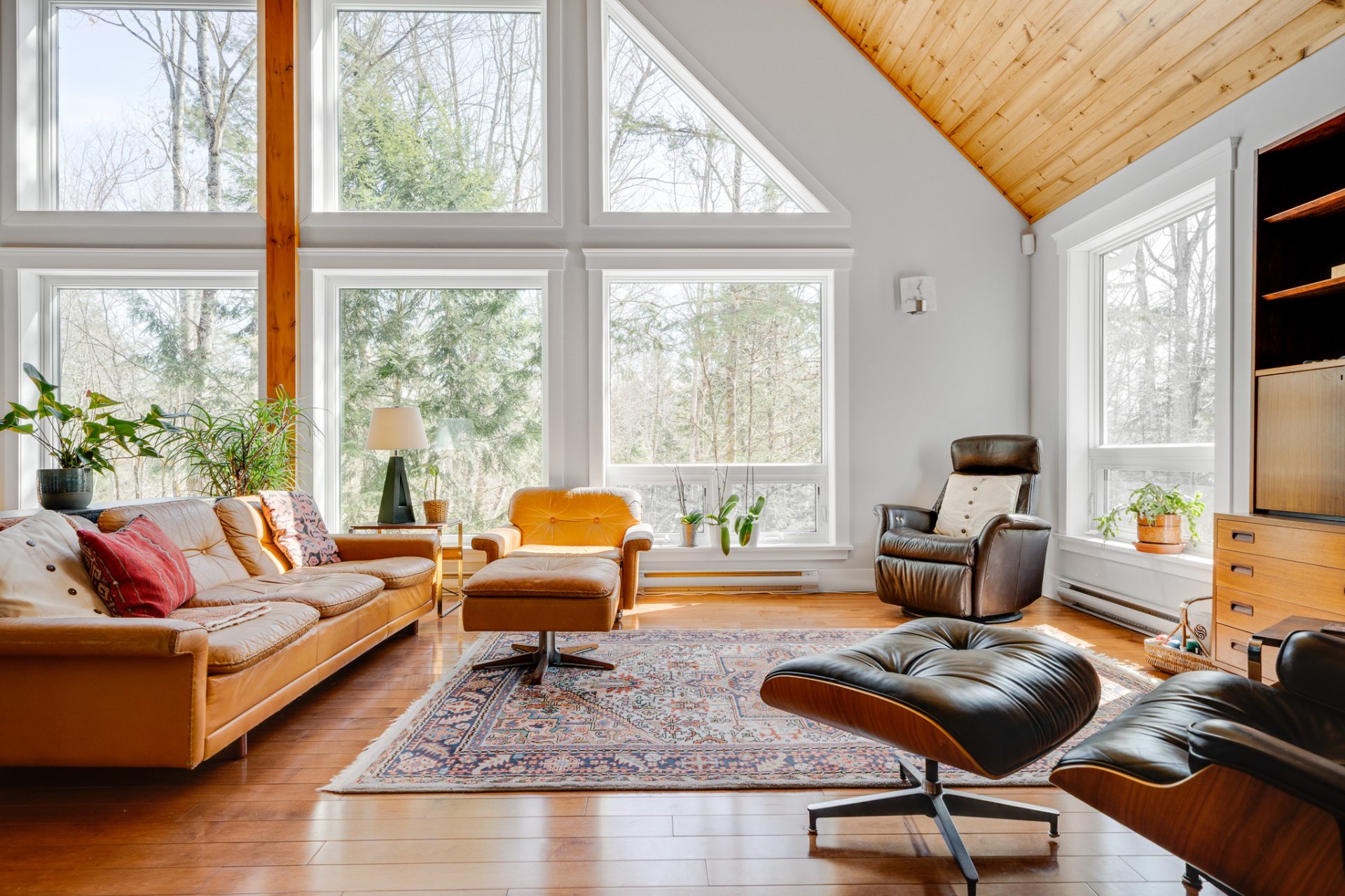
Living room
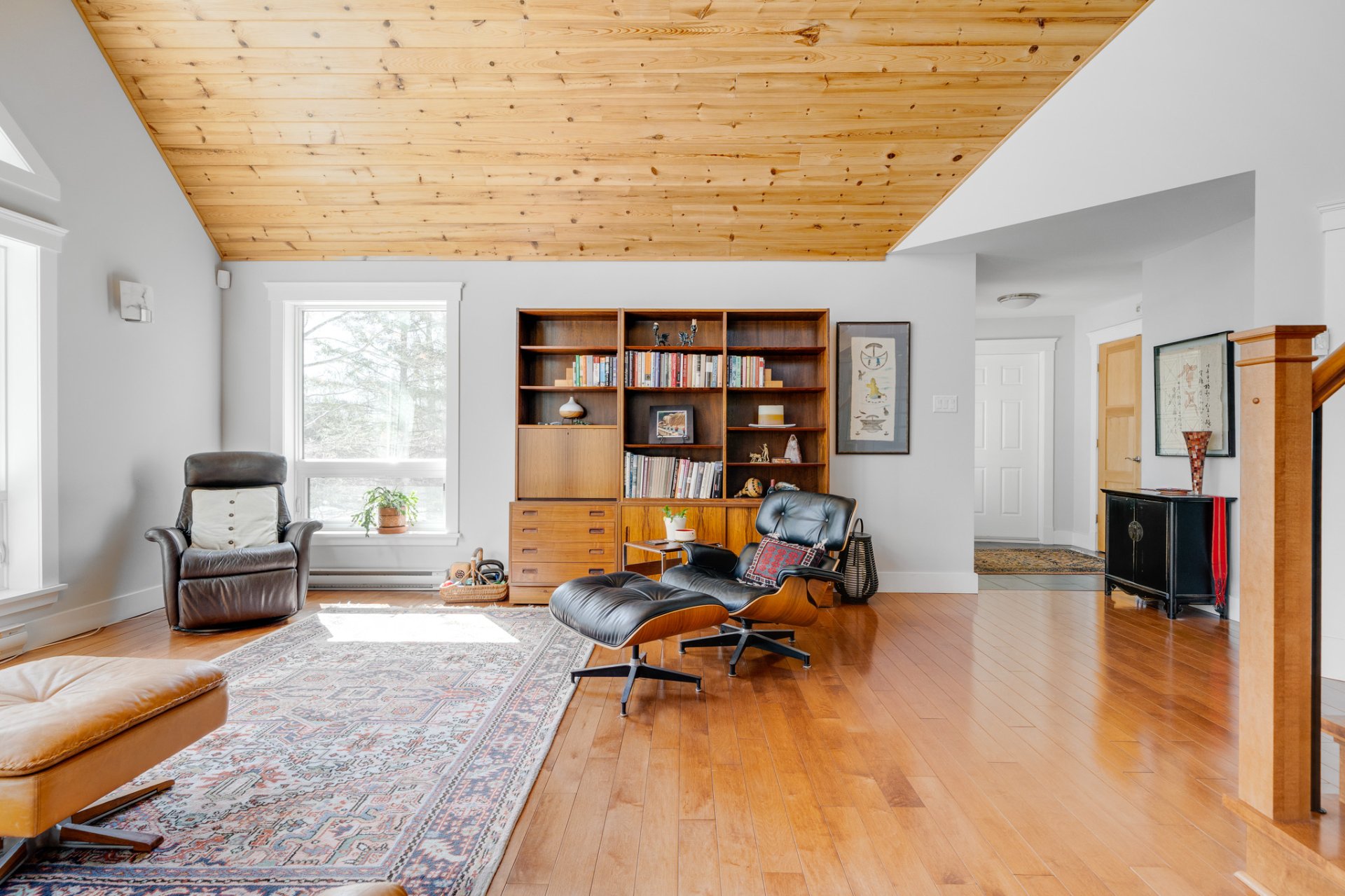
Living room
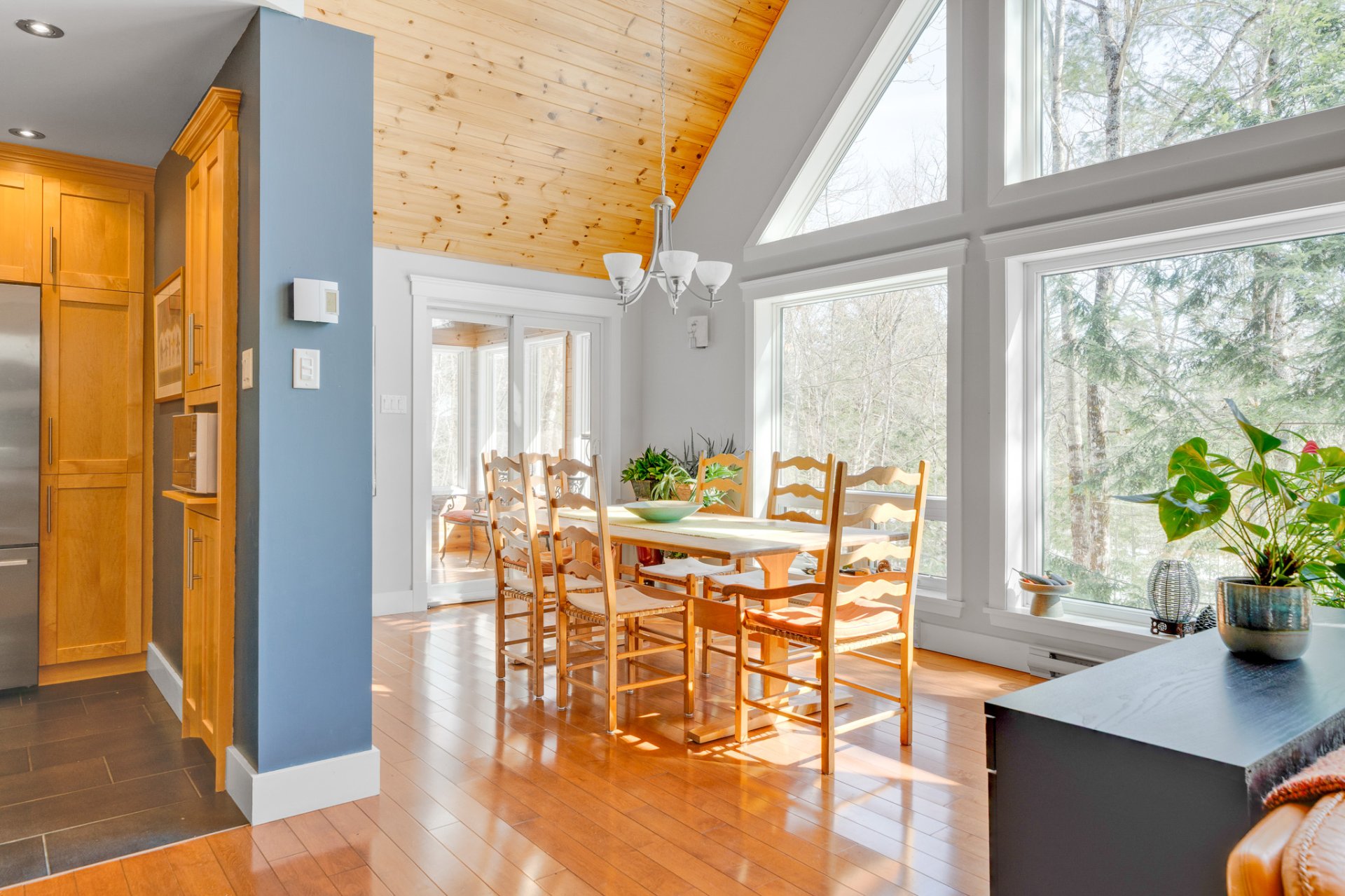
Dining room
|
|
Description
Elegant open concept, 4 bedroom home on private wooded lot in the coveted Cascades neighborhood of Chelsea, only 20 minutes from Ottawa. Featuring a 23' cathedral ceiling with full height windows in the main living area, a large screened-in porch, a double attached garage, and high-end thermal mass fireplace for efficient heating. The renovated basement, with family room & exercise space, bedroom & bathroom with large steam shower. All opening to an 18'x18' landscaped patio. Close to Hwy-5, between the Gatineau River and Gatineau Park and near all local services - the ideal blend of privacy, tranquility, access & convenience. A must see home!
ADDITIONAL FEATURES:
-300+sq/ft Master Suite with en-suite bathroom & walk-in
closet
-Open upstairs office area
-Viceroy house with exterior siding in fibre cement. water
treatment system: iron and manganese removal, softener,
radon removal (Bubble Up Junior), and UV disinfection
device.
-access to high speed fibre-optic communication network;
-Ample storage: 21'x11'7" laundry & storage space, 9'x7'
cold room, 22' x 12' loft storage in the double garage, and
wood storage in garage and woodshed
LOCATION & ENVIRONMENT
-perfect blend of privacy & proximity; nestled in the
forest, listen to the birds and
enjoy the presence of friendly deer and wild turkeys
-Located between the charming villages of Chelsea and
Wakefield, minutes away
from excellent restaurants, artisans, and live music events.
-Downhill ski hills, golf courses, Gatineau river and
Gatineau park with hiking and
cross-country ski trail network nearby;
-Minutes away from the Cascades Canoe Club which includes
squash and fitness facilities with access to the Gatineau
River
-Easy non-notarized access to Gatineau River and adjacent
Bikepath/trailway
-Local amenities, including grocery store, drugstore, SAQ,
service stations, pet
store within a 5-minute drive;
-300+sq/ft Master Suite with en-suite bathroom & walk-in
closet
-Open upstairs office area
-Viceroy house with exterior siding in fibre cement. water
treatment system: iron and manganese removal, softener,
radon removal (Bubble Up Junior), and UV disinfection
device.
-access to high speed fibre-optic communication network;
-Ample storage: 21'x11'7" laundry & storage space, 9'x7'
cold room, 22' x 12' loft storage in the double garage, and
wood storage in garage and woodshed
LOCATION & ENVIRONMENT
-perfect blend of privacy & proximity; nestled in the
forest, listen to the birds and
enjoy the presence of friendly deer and wild turkeys
-Located between the charming villages of Chelsea and
Wakefield, minutes away
from excellent restaurants, artisans, and live music events.
-Downhill ski hills, golf courses, Gatineau river and
Gatineau park with hiking and
cross-country ski trail network nearby;
-Minutes away from the Cascades Canoe Club which includes
squash and fitness facilities with access to the Gatineau
River
-Easy non-notarized access to Gatineau River and adjacent
Bikepath/trailway
-Local amenities, including grocery store, drugstore, SAQ,
service stations, pet
store within a 5-minute drive;
Inclusions: Fridge, induction cooktop, dishwasher, oven, microwave, washer, dryer, alarm system, remaining firewood, BBQ, steam generator for basement steam shower, radon mitigation system for air & water.
Exclusions : light fixture in screened-in porch, window coverings
| BUILDING | |
|---|---|
| Type | Two or more storey |
| Style | Detached |
| Dimensions | 11x25 M |
| Lot Size | 8093.7 MC |
| EXPENSES | |
|---|---|
| Energy cost | $ 2718 / year |
| Municipal Taxes (2024) | $ 6307 / year |
| School taxes (2024) | $ 673 / year |
|
ROOM DETAILS |
|||
|---|---|---|---|
| Room | Dimensions | Level | Flooring |
| Living room | 25.6 x 18 P | Ground Floor | Wood |
| Dining room | 14 x 10 P | Ground Floor | Wood |
| Kitchen | 13.6 x 11.6 P | Ground Floor | Ceramic tiles |
| Hallway | 12 x 10 P | Ground Floor | Ceramic tiles |
| Bathroom | 9 x 7.4 P | Ground Floor | Ceramic tiles |
| Bedroom | 12 x 10 P | Ground Floor | Wood |
| Bedroom | 11.6 x 10.8 P | Ground Floor | Wood |
| Veranda | 13.4 x 9.6 P | Ground Floor | Wood |
| Primary bedroom | 17.3 x 12.3 P | 2nd Floor | Wood |
| Bathroom | 7.6 x 6.6 P | 2nd Floor | Ceramic tiles |
| Walk-in closet | 6.6 x 6 P | 2nd Floor | Wood |
| Home office | 12 x 11.8 P | 2nd Floor | Wood |
| Family room | 22.2 x 14.5 P | RJ | Wood |
| Other | 10 x 9.2 P | RJ | Wood |
| Bedroom | 10.5 x 10 P | RJ | Wood |
| Bathroom | 10.5 x 7.6 P | Basement | Ceramic tiles |
| Laundry room | 12.6 x 8.6 P | Basement | Floating floor |
| Storage | 21 x 11.7 P | Basement | Floating floor |
| Walk-in closet | 5.3 x 3.5 P | Basement | Wood |
|
CHARACTERISTICS |
|
|---|---|
| Basement | 6 feet and over, Finished basement, Separate entrance |
| Bathroom / Washroom | Adjoining to primary bedroom |
| Equipment available | Alarm system, Electric garage door, Private balcony, Private yard, Ventilation system, Water softener |
| Proximity | Alpine skiing, Bicycle path, Cross-country skiing, Daycare centre, Elementary school, Golf, High school, Highway, Hospital, Park - green area, Public transport |
| Water supply | Artesian well |
| Roofing | Asphalt shingles |
| Garage | Attached, Double width or more |
| Window type | Crank handle, French window, Sliding |
| Heating system | Electric baseboard units, Other |
| Heating energy | Electricity, Wood |
| Topography | Flat, Sloped |
| Parking | Garage, Outdoor |
| Landscaping | Landscape, Patio |
| View | Mountain |
| Driveway | Not Paved |
| Foundation | Poured concrete |
| Sewage system | Purification field, Septic tank |
| Windows | PVC |
| Zoning | Residential |
| Hearth stove | Wood fireplace |
| Distinctive features | Wooded lot: hardwood trees |