379 Grande Allée Ouest, Grande-Rivière, QC G0C1W0 $449,000
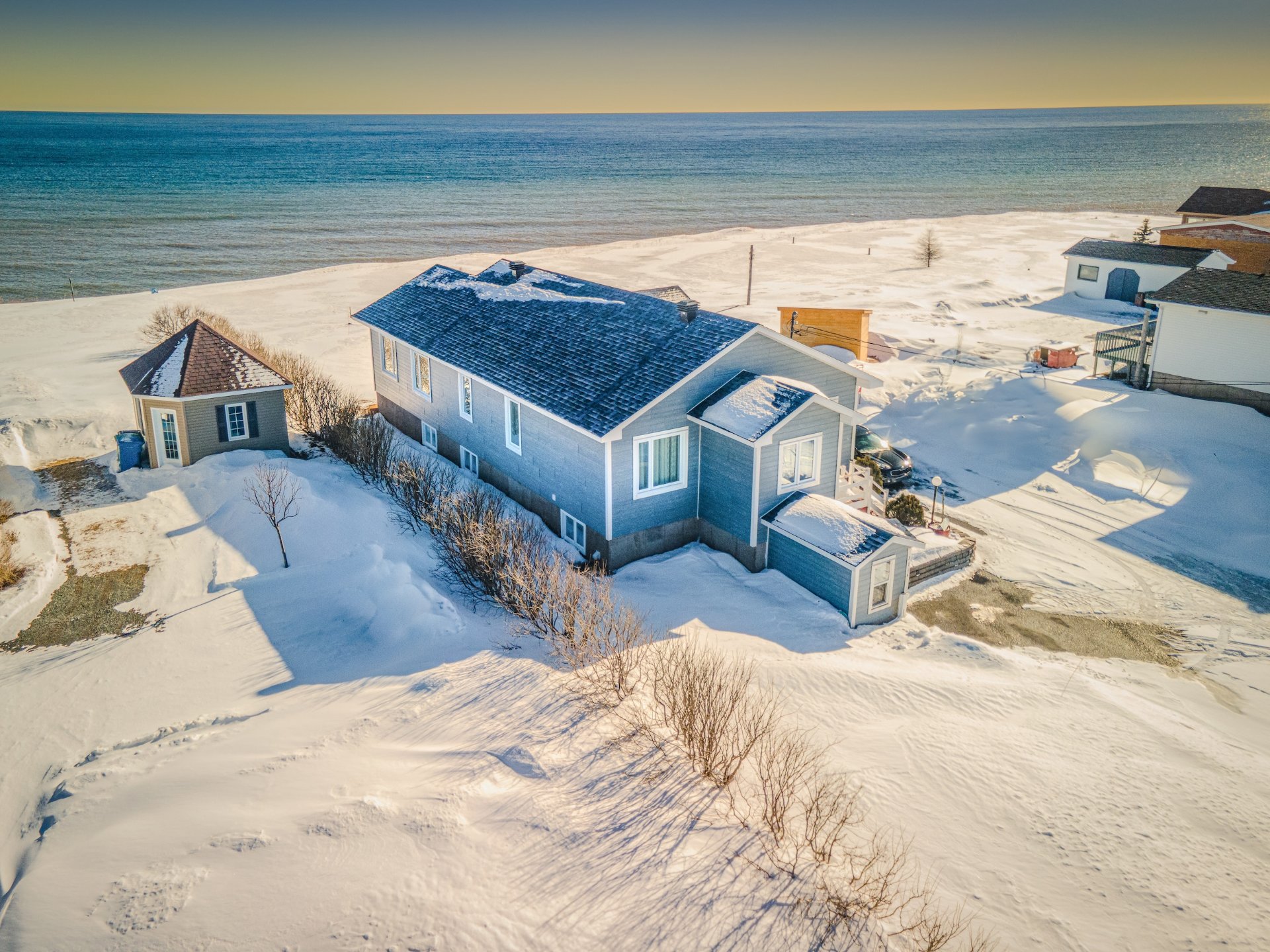
Overall View
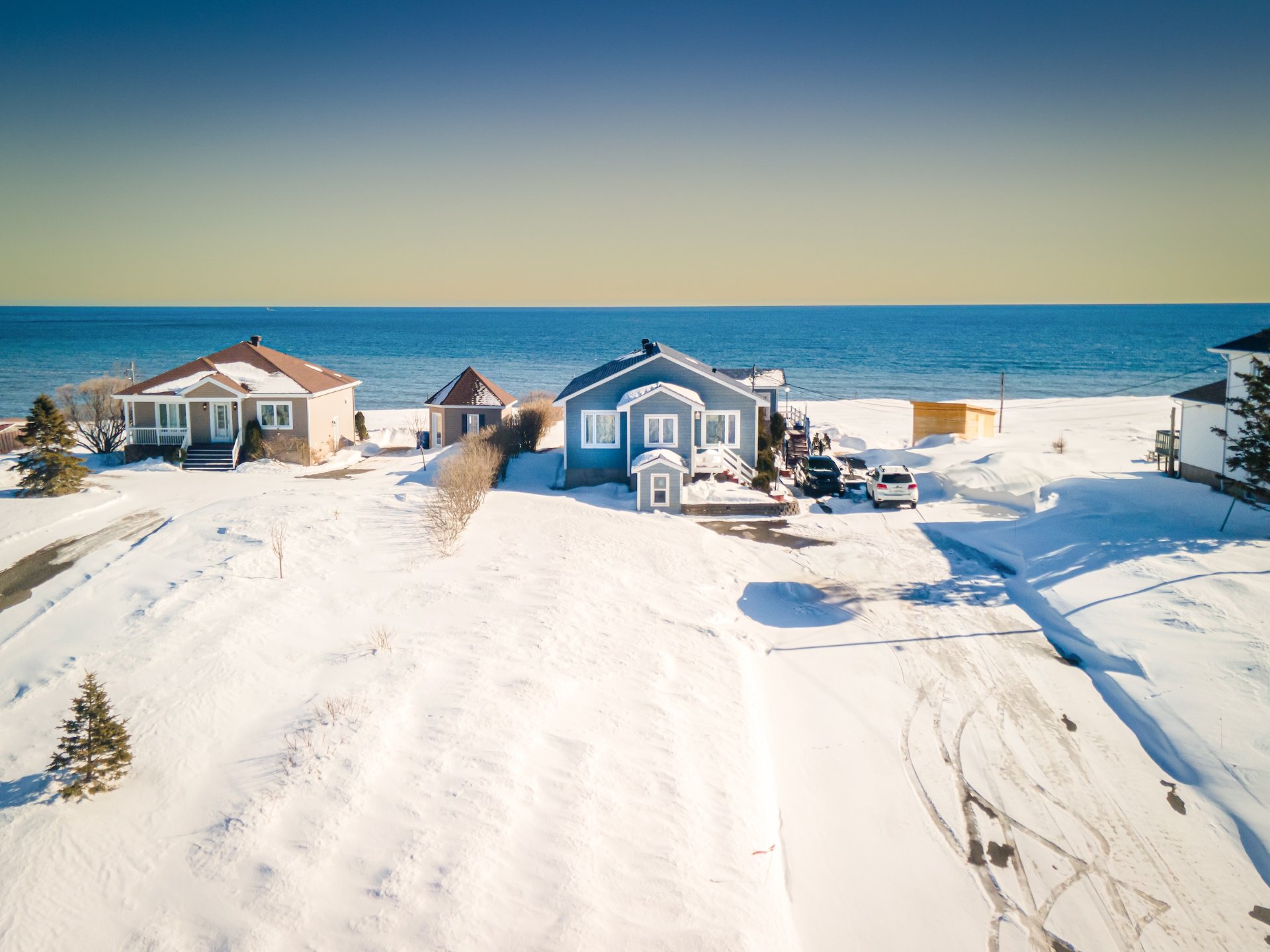
Overall View
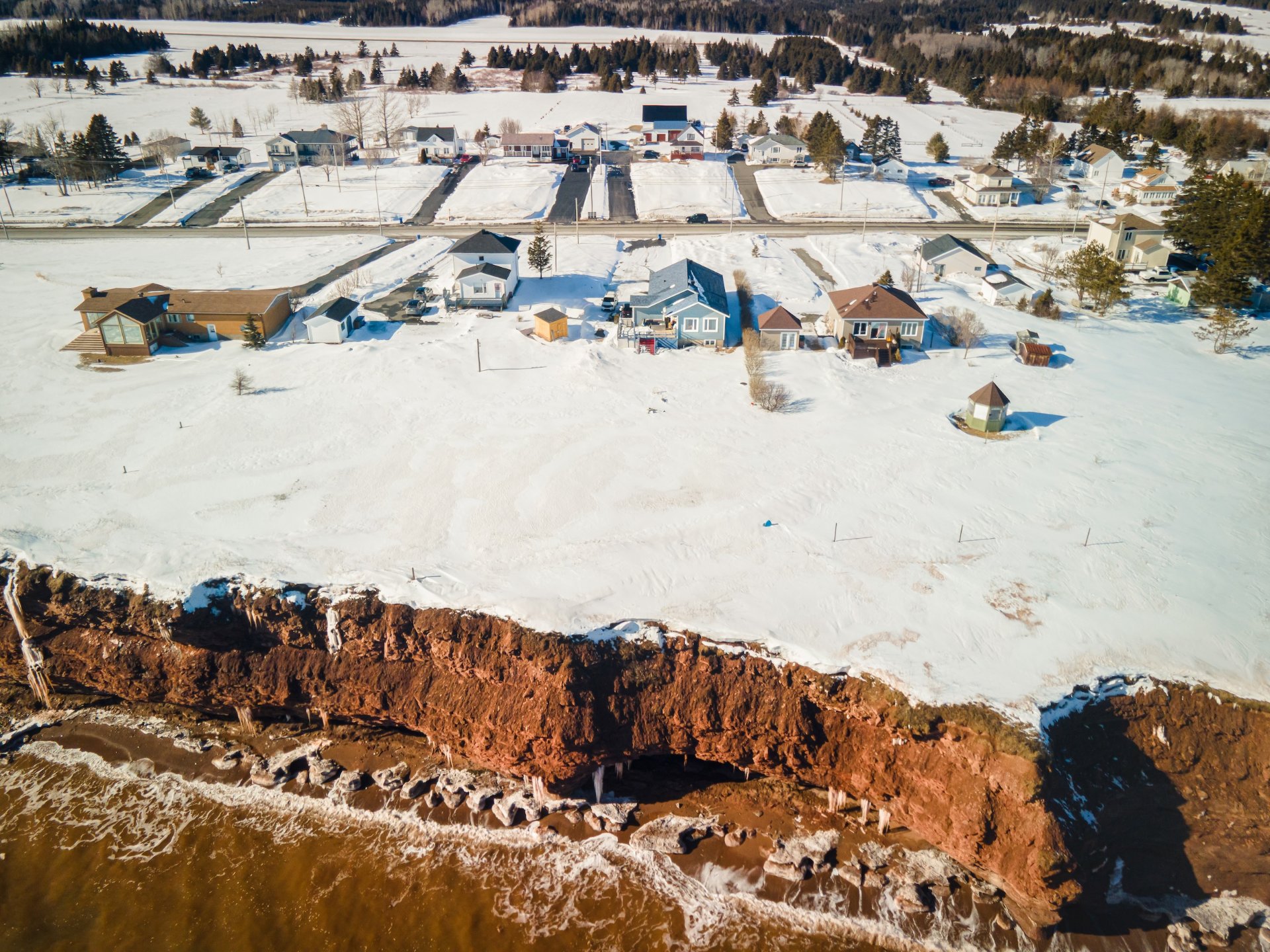
Overall View
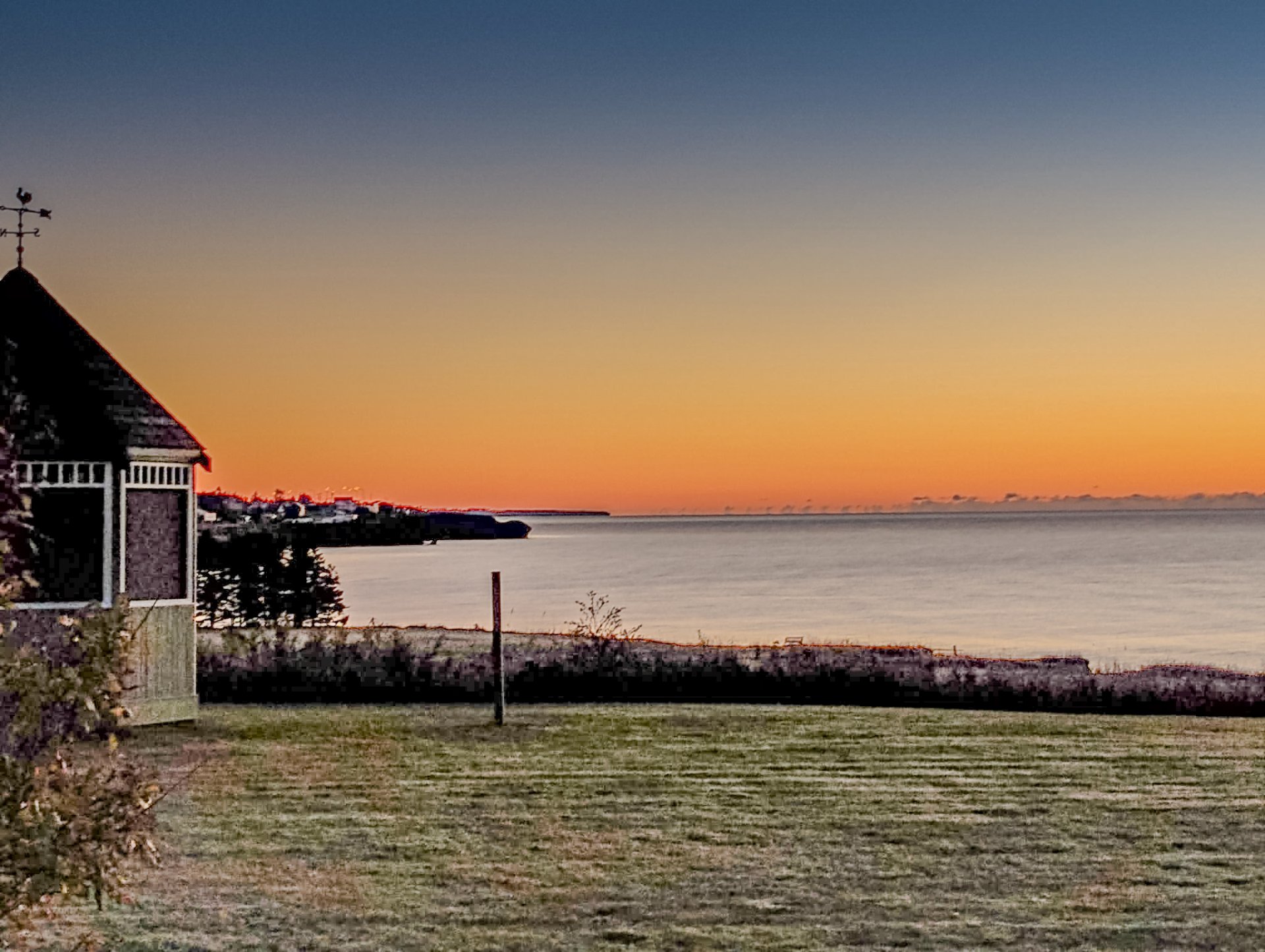
Water view
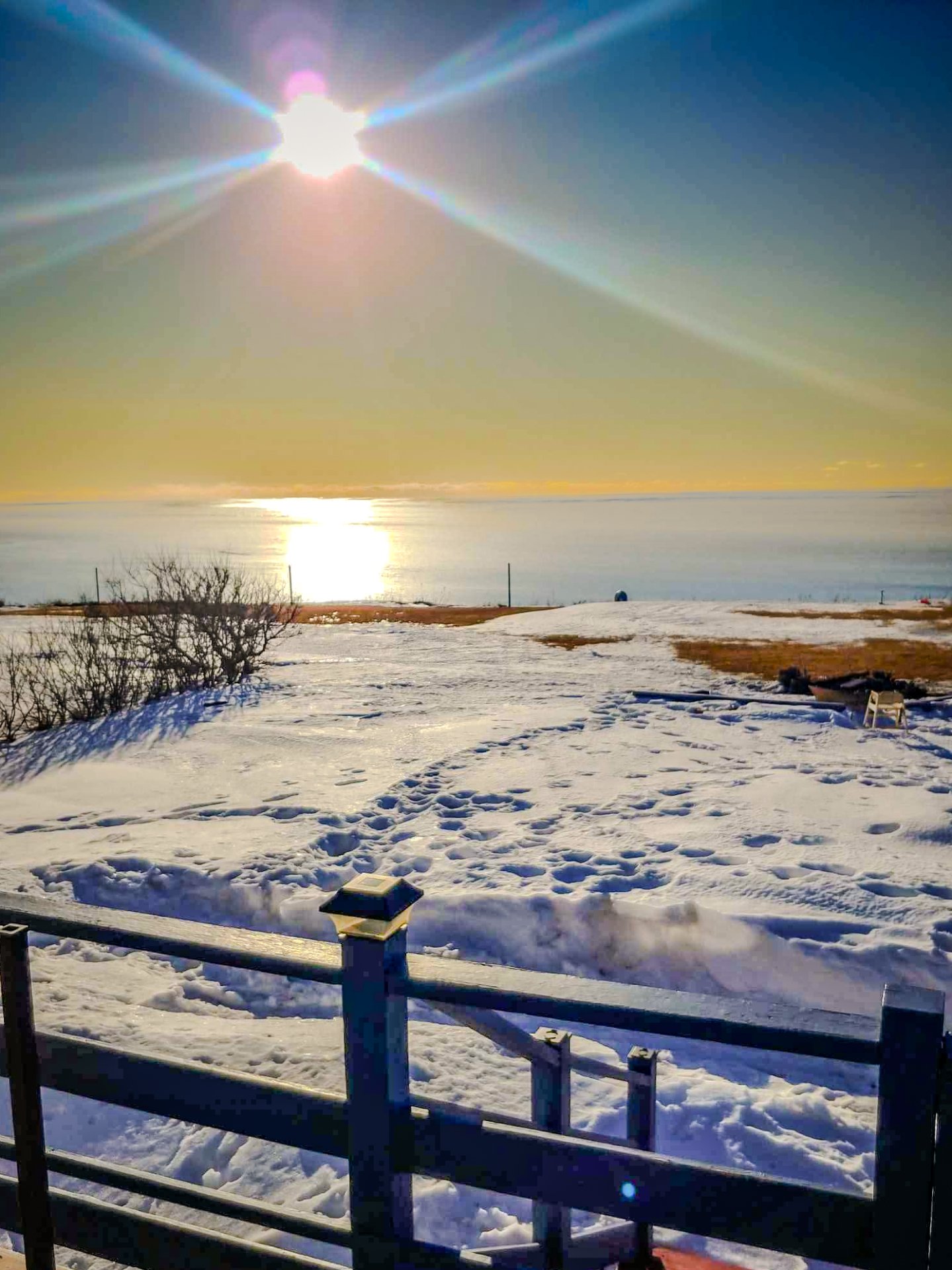
Water view
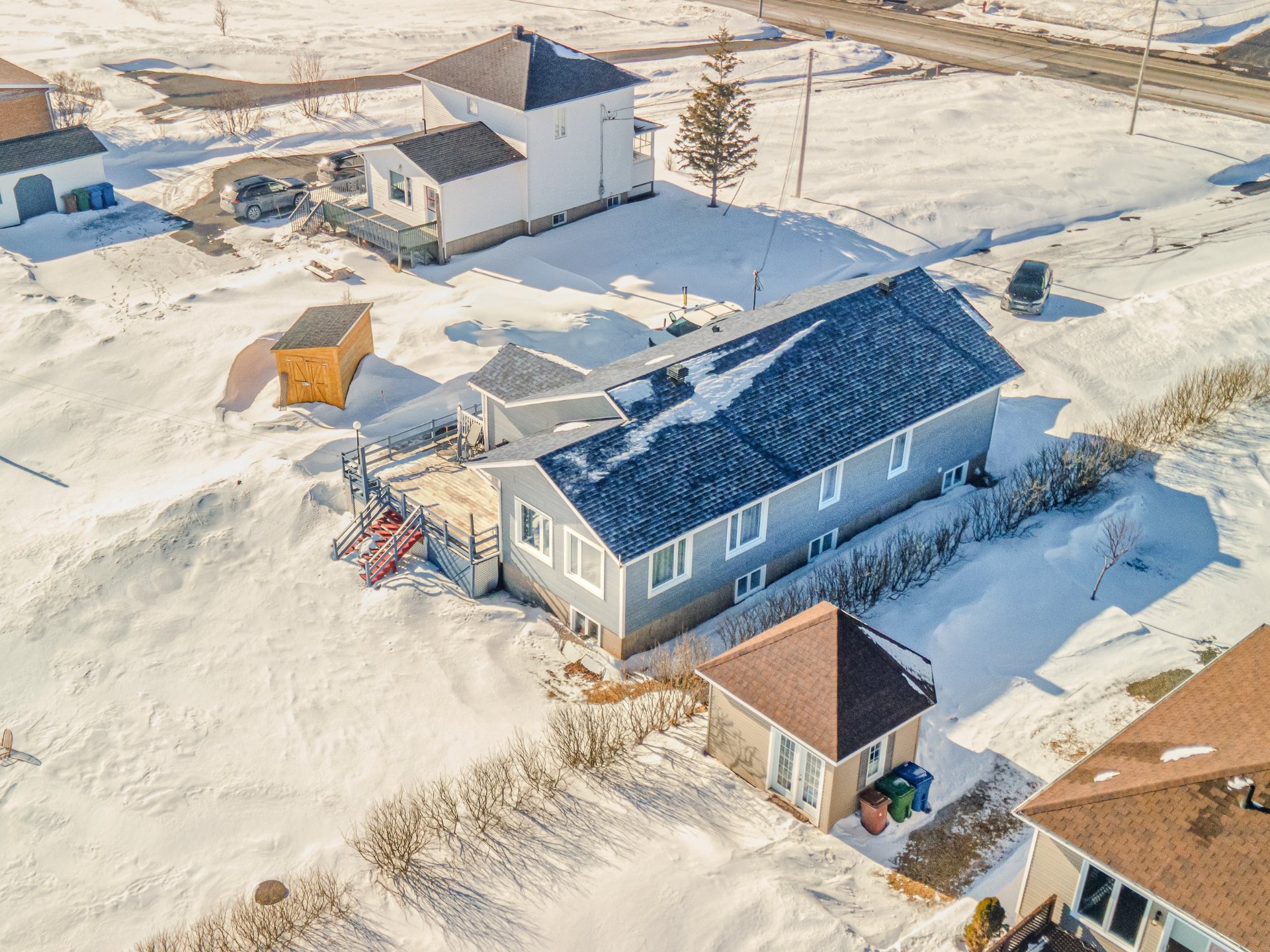
Back facade
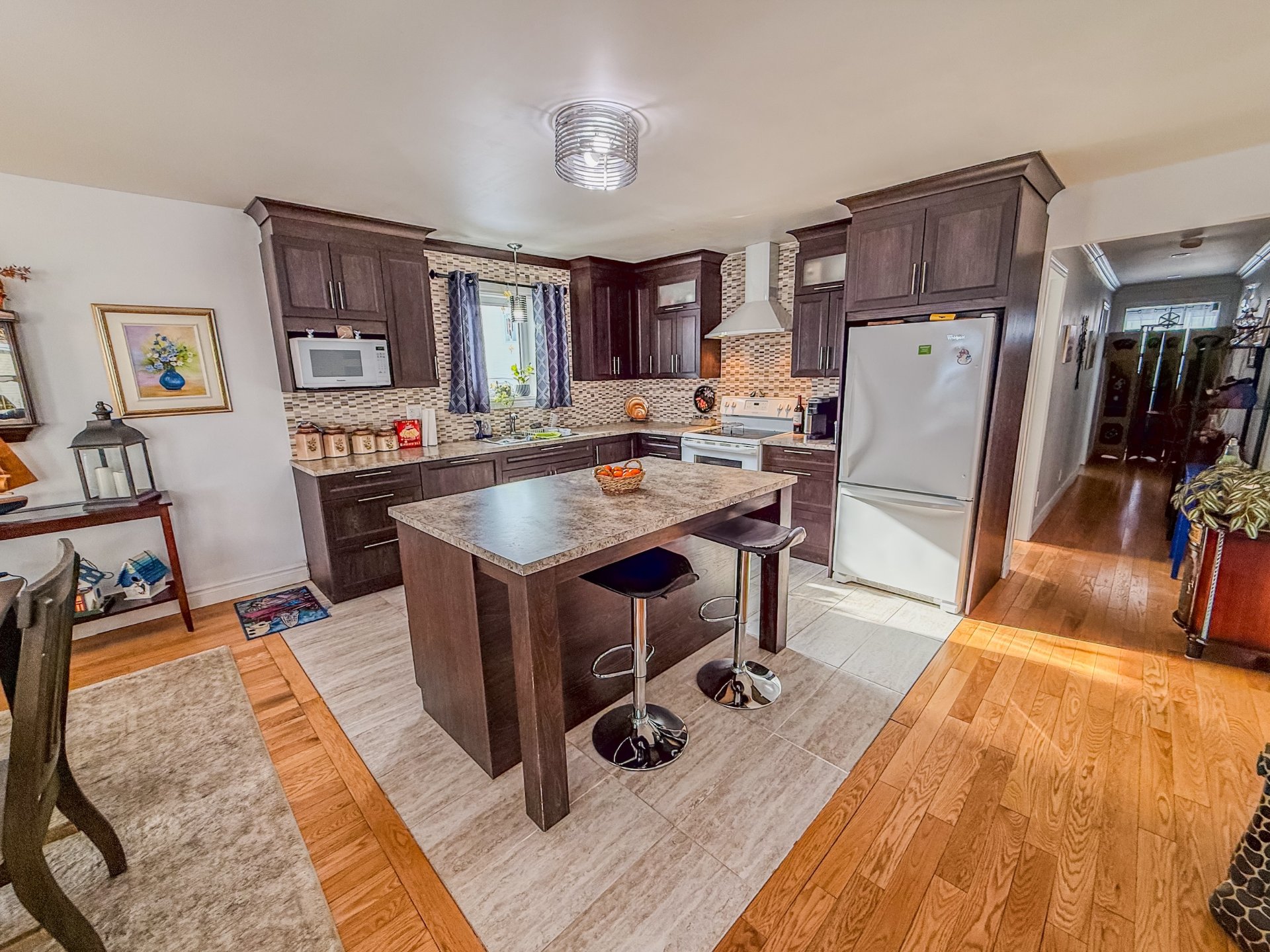
Kitchen
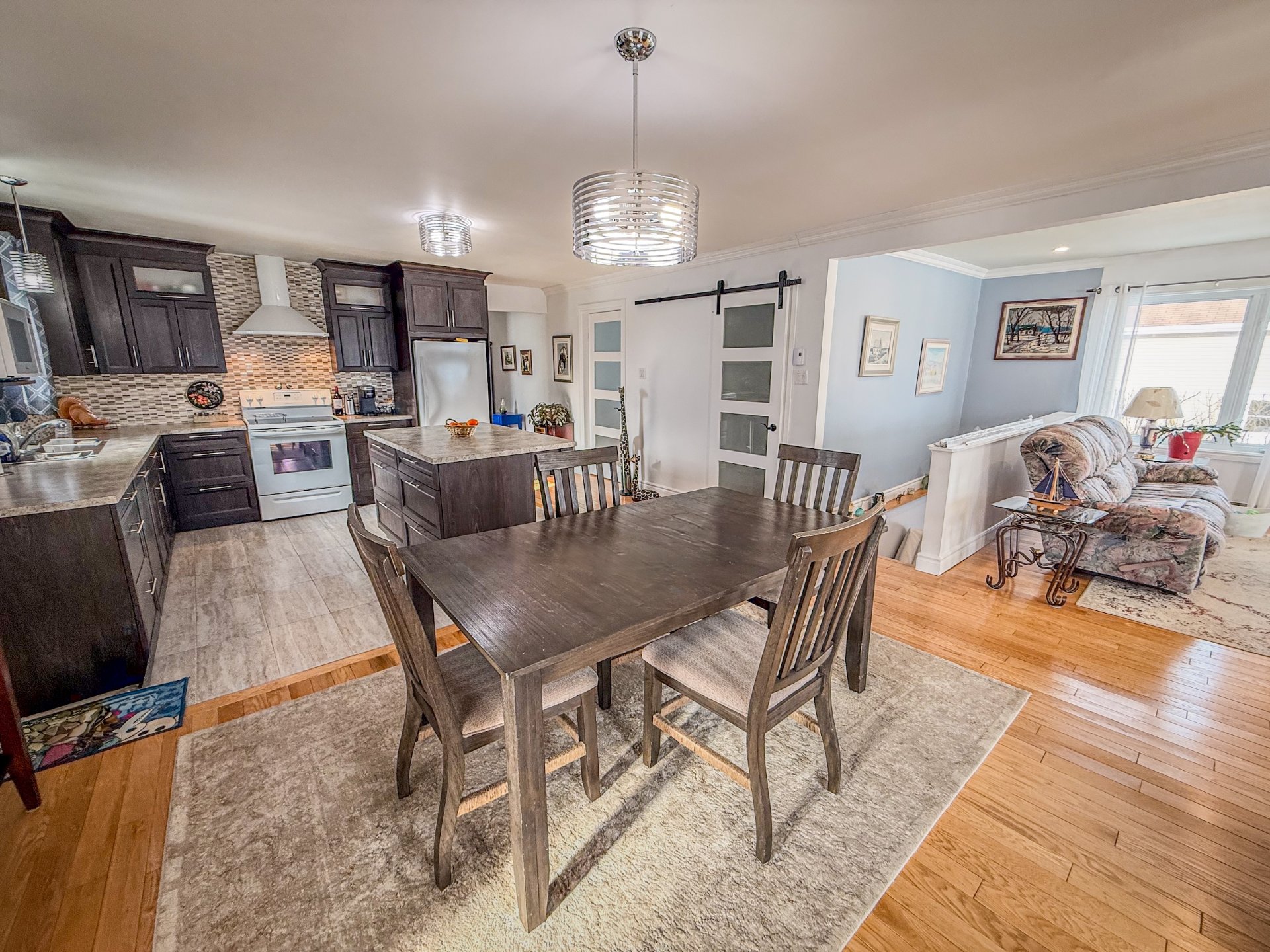
Dining room
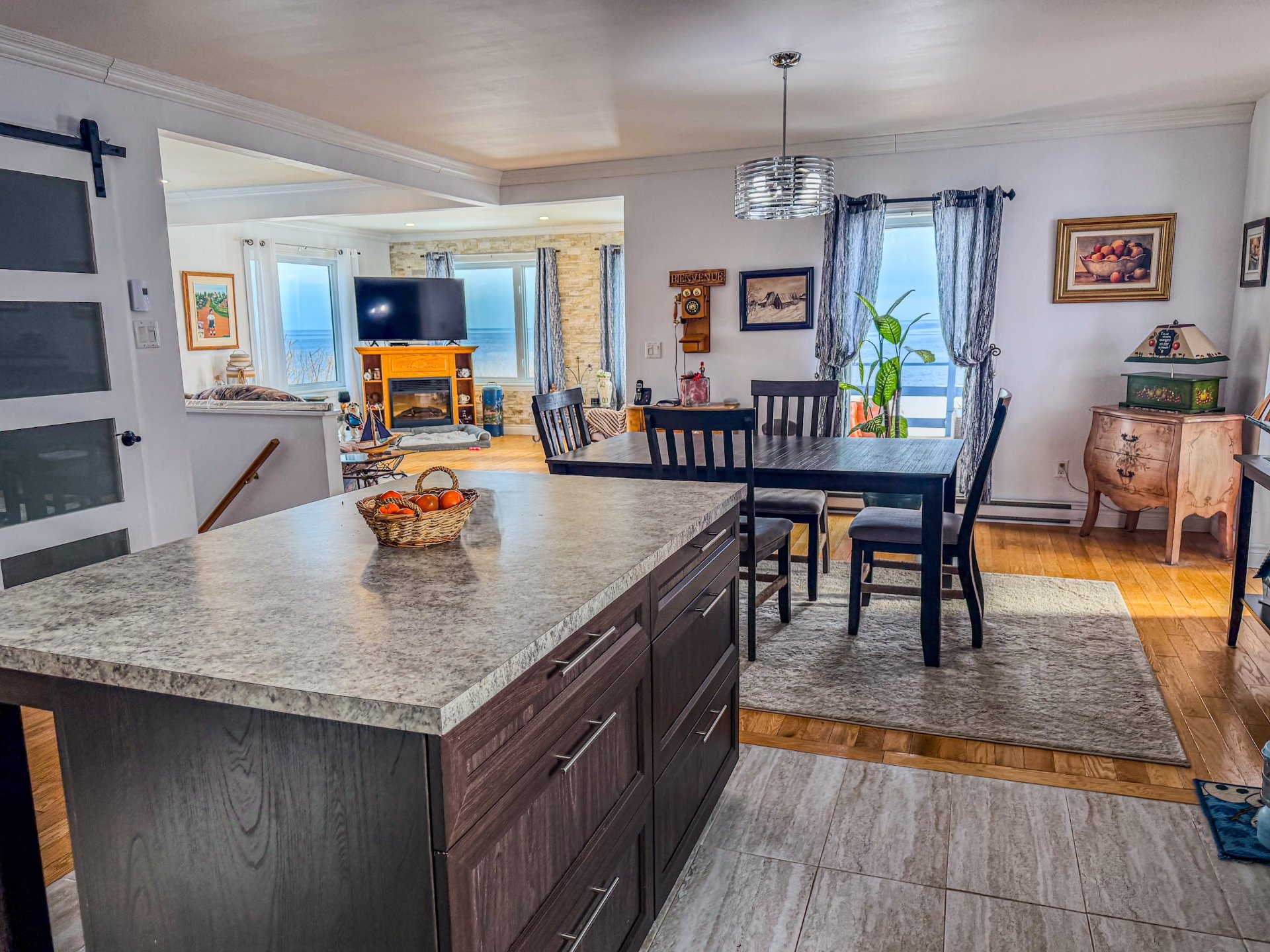
Kitchen
|
|
Sold
Description
Located on the edge of the majestic Gulf of St. Lawrence, this magnificent single-story home offers breathtaking sea views in a peaceful setting. Its open-concept design, harmoniously blending Zen and modern styles, creates a bright and serene living space. You'll find two comfortable bedrooms on the same level, as well as a refined kitchen featuring a superb central island with a lunch counter, perfect for entertaining. Whether you're looking for a residence or a wise investment, this property will meet your expectations. Seize this unique opportunity to combine comfort and coastal living.
Discover this splendid property today! It was built in
1958. The basement is fully finished and currently
generates income of $1,300.00 per month.
1958. The basement is fully finished and currently
generates income of $1,300.00 per month.
Inclusions: Curtains, light fixtures.
Exclusions : All furniture and personal effects.
| BUILDING | |
|---|---|
| Type | Bungalow |
| Style | Detached |
| Dimensions | 0x0 |
| Lot Size | 3423.6 MC |
| EXPENSES | |
|---|---|
| Municipal Taxes (2025) | $ 4854 / year |
| School taxes (2025) | $ 154 / year |
|
ROOM DETAILS |
|||
|---|---|---|---|
| Room | Dimensions | Level | Flooring |
| Hallway | 7.0 x 5.0 P | Ground Floor | Ceramic tiles |
| Kitchen | 16.0 x 14.0 P | Ground Floor | Ceramic tiles |
| Dining room | 12.0 x 10.0 P | Ground Floor | Wood |
| Living room | 16.0 x 14.0 P | Ground Floor | Wood |
| Primary bedroom | 13.0 x 10.0 P | Ground Floor | Wood |
| Bedroom | 11.0 x 9.0 P | Ground Floor | Wood |
| Bathroom | 10.0 x 12.0 P | Ground Floor | Ceramic tiles |
| Hallway | 6.0 x 5.0 P | Basement | Floating floor |
| Kitchen | 12.0 x 10.0 P | Basement | Floating floor |
| Living room | 14.0 x 11.0 P | Basement | Floating floor |
| Primary bedroom | 14.0 x 11.0 P | Basement | Floating floor |
| Bedroom | 14.0 x 11.0 P | Basement | Floating floor |
| Bedroom | 12.0 x 10.0 P | Basement | Floating floor |
|
CHARACTERISTICS |
|
|---|---|
| Basement | 6 feet and over, Finished basement |
| Driveway | Asphalt |
| Roofing | Asphalt shingles |
| Proximity | ATV trail, Cegep, Daycare centre, Elementary school, Golf, High school, Hospital, Park - green area, Public transport, Snowmobile trail |
| Heating system | Electric baseboard units, Space heating baseboards |
| Heating energy | Electricity |
| Topography | Flat, Sloped |
| Sewage system | Municipal sewer |
| Water supply | Municipality |
| Distinctive features | No neighbours in the back |
| Siding | Other |
| Parking | Outdoor |
| View | Panoramic, Water |
| Foundation | Poured concrete |
| Windows | PVC |
| Zoning | Residential |