36 3e Rang E., Notre-Dame-du-Nord, QC J0Z3B0 $575,000

Frontage
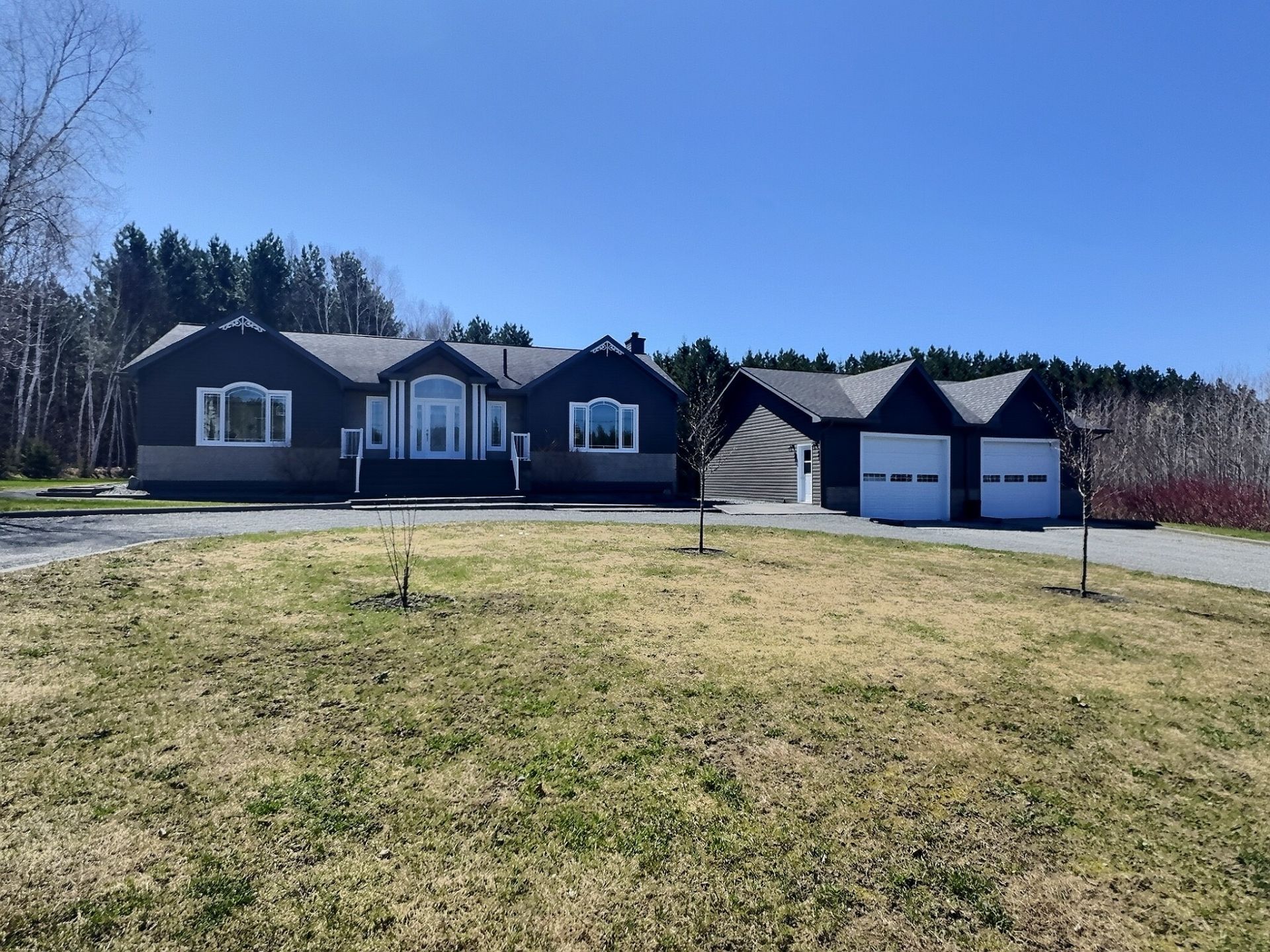
Frontage

Garage
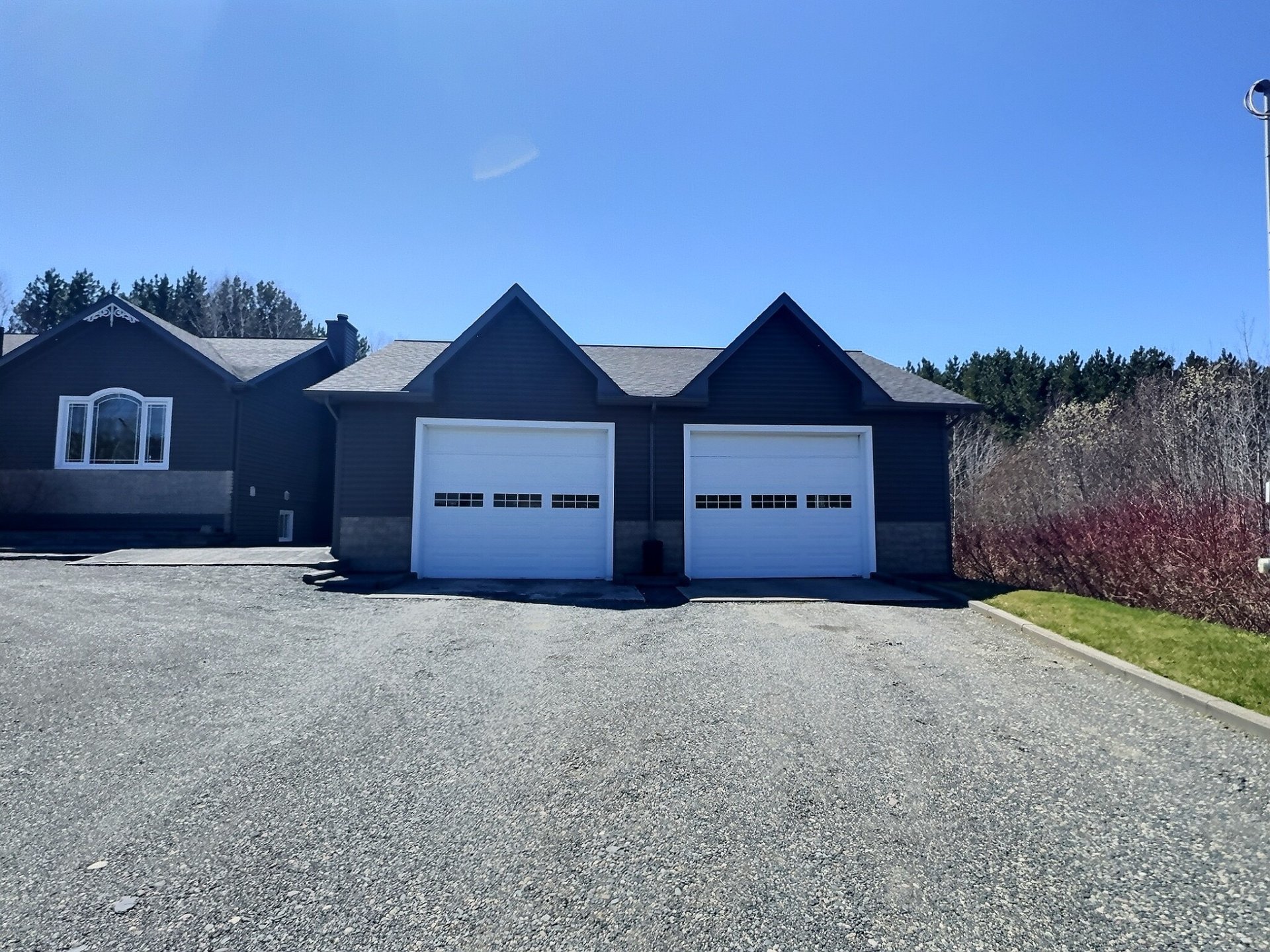
Garage
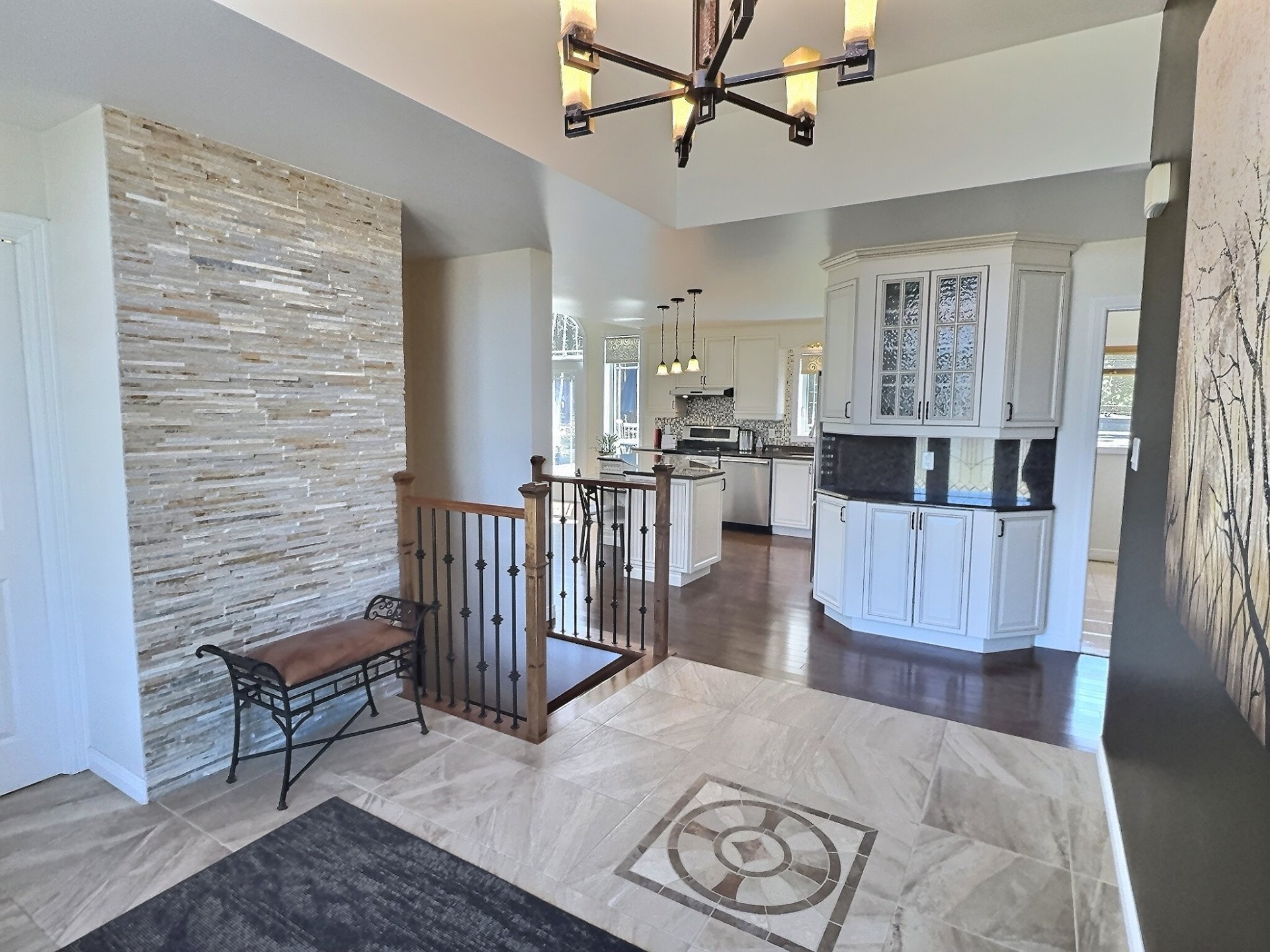
Hallway

Hallway
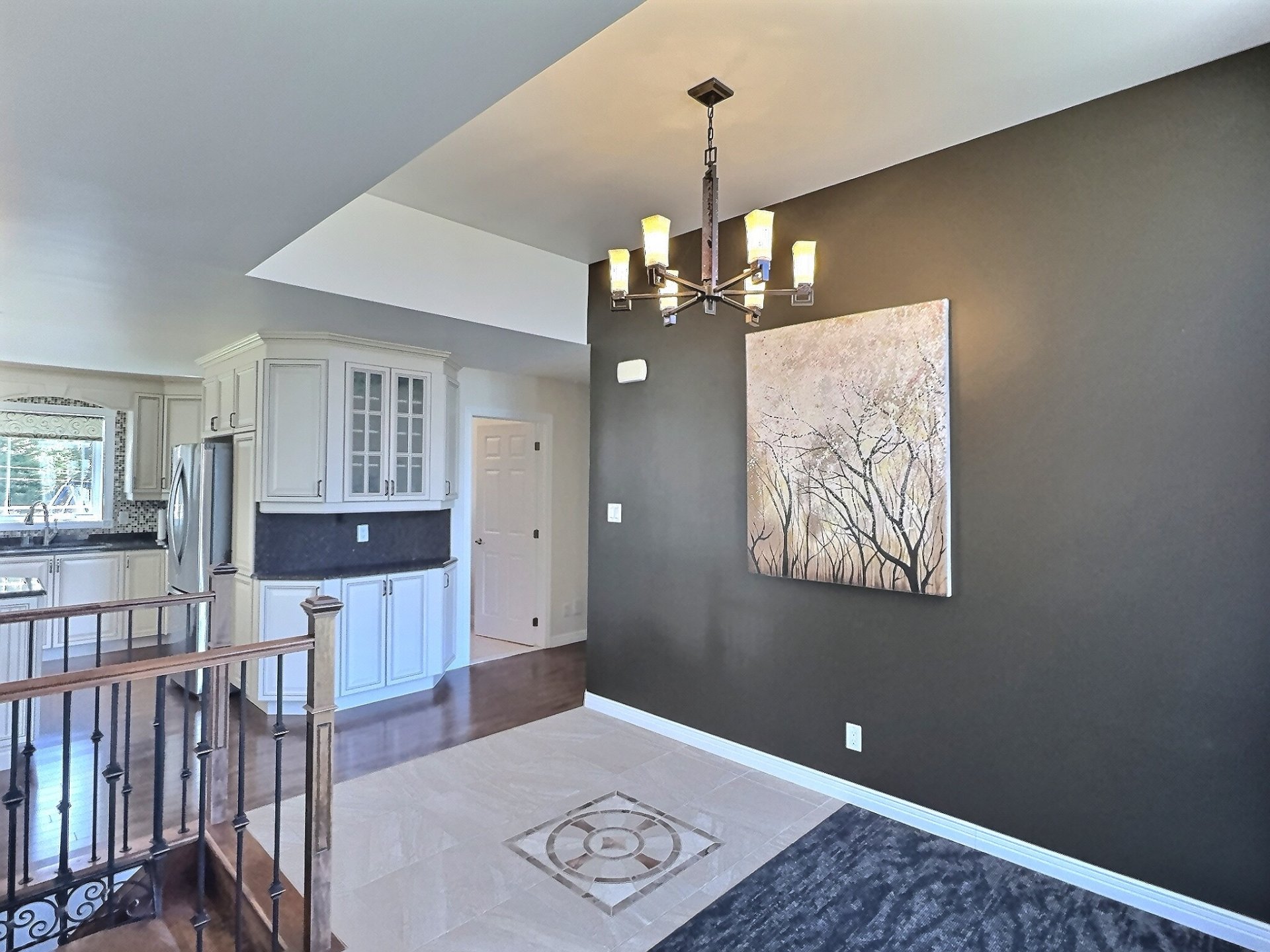
Hallway
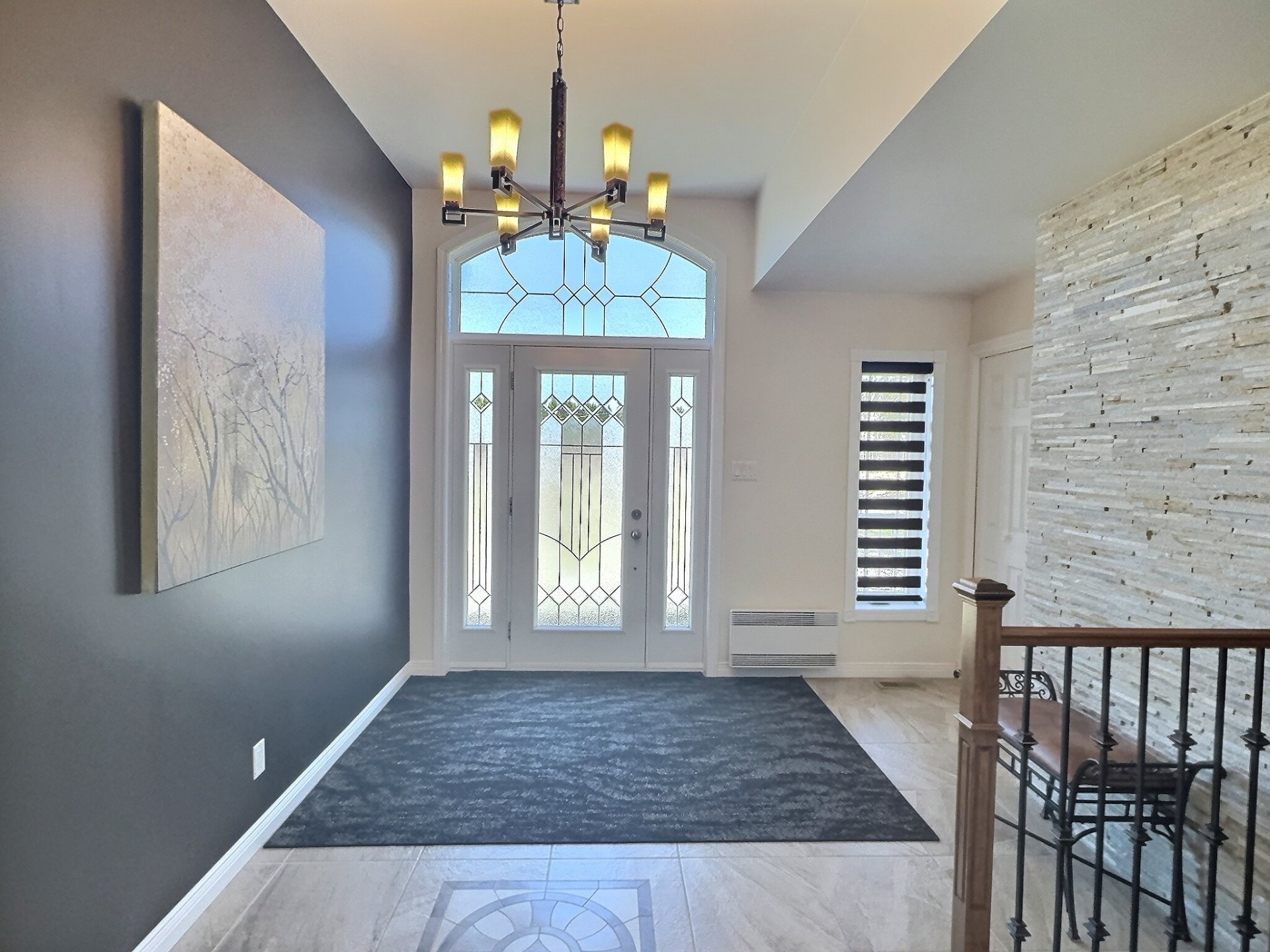
Hallway
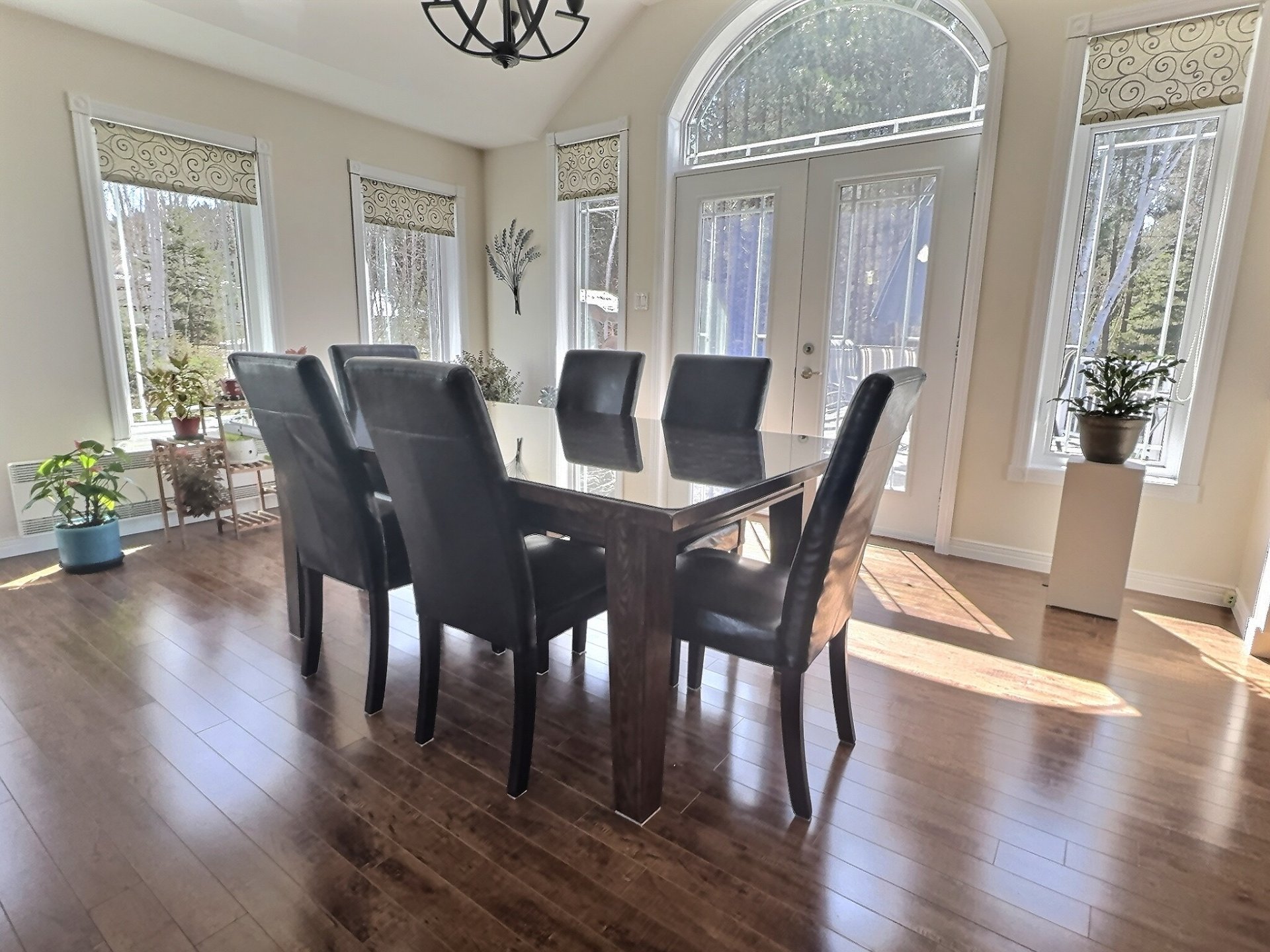
Dining room
|
|
Sold
Description
Champoux Construction 2011 on a spacious, private lot with no rear neighbors! This turnkey home features 4 bedrooms, 3 bathrooms including an ensuite in the primary suite, a beautiful terrace, and a spotless double garage. Comfort, privacy and high-quality construction all in one stunning property!
** Plan available upon request **
Inclusions: 1 recycling bin, garden bin, fixed light fixtures, window treatments, blinds, curtains and rods, dishwasher, 2 island stools.
Exclusions : Furnitures and belongings of the sellers
| BUILDING | |
|---|---|
| Type | Bungalow |
| Style | Detached |
| Dimensions | 9.25x17.18 M |
| Lot Size | 1951 MC |
| EXPENSES | |
|---|---|
| Energy cost | $ 970 / year |
| Municipal Taxes (2025) | $ 4014 / year |
| School taxes (2024) | $ 263 / year |
|
ROOM DETAILS |
|||
|---|---|---|---|
| Room | Dimensions | Level | Flooring |
| Hallway | 11.11 x 11.5 P | Ground Floor | Ceramic tiles |
| Kitchen | 13.7 x 12.1 P | Ground Floor | Floating floor |
| Dining room | 15.2 x 13.7 P | Ground Floor | Floating floor |
| Living room | 14.3 x 16.6 P | Ground Floor | Floating floor |
| Laundry room | 9.7 x 5.7 P | Ground Floor | Ceramic tiles |
| Bathroom | 9.6 x 8.3 P | Ground Floor | Ceramic tiles |
| Bedroom | 12.0 x 13.11 P | Ground Floor | Floating floor |
| Primary bedroom | 13.11 x 16.6 P | Ground Floor | Floating floor |
| Walk-in closet | 6.6 x 5.11 P | Ground Floor | Floating floor |
| Other | 6.3 x 5.6 P | Ground Floor | Ceramic tiles |
| Family room | 27.7 x 16.4 P | Basement | Floating floor |
| Other | 27.11 x 6.9 P | Basement | Ceramic tiles |
| Storage | 3.4 x 6.6 P | Basement | Ceramic tiles |
| Storage | 9.3 x 3.5 P | Basement | Floating floor |
| Bedroom | 13.7 x 12.11 P | Basement | Floating floor |
| Bedroom | 13.7 x 11.8 P | Basement | Floating floor |
| Other | 8.0 x 13.4 P | Basement | Ceramic tiles |
| Bathroom | 11.11 x 6.8 P | Basement | Ceramic tiles |
|
CHARACTERISTICS |
|
|---|---|
| Basement | 6 feet and over, Finished basement |
| Zoning | Agricultural, Residential |
| Heating system | Air circulation, Space heating baseboards |
| Roofing | Asphalt shingles |
| Proximity | ATV trail, Bicycle path, Cross-country skiing, Daycare centre, Elementary school, High school, Park - green area, Snowmobile trail |
| Garage | Detached, Double width or more |
| Equipment available | Electric garage door, Ventilation system |
| Heating energy | Electricity, Wood |
| Topography | Flat |
| Parking | Garage, Outdoor |
| Water supply | Municipality |
| Distinctive features | No neighbours in the back |
| Sewage system | Purification field, Septic tank |
| Windows | PVC |
| Siding | Vinyl |