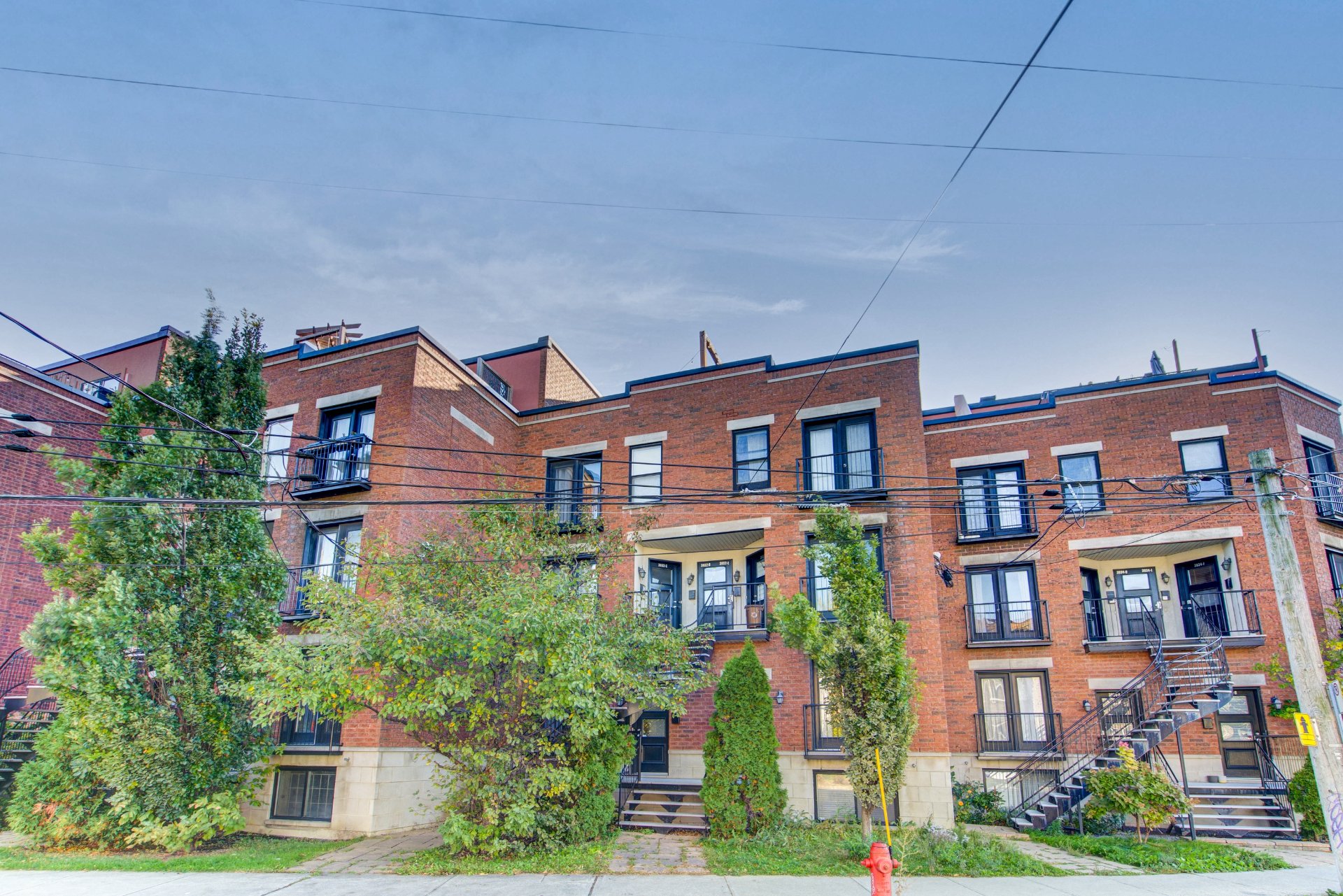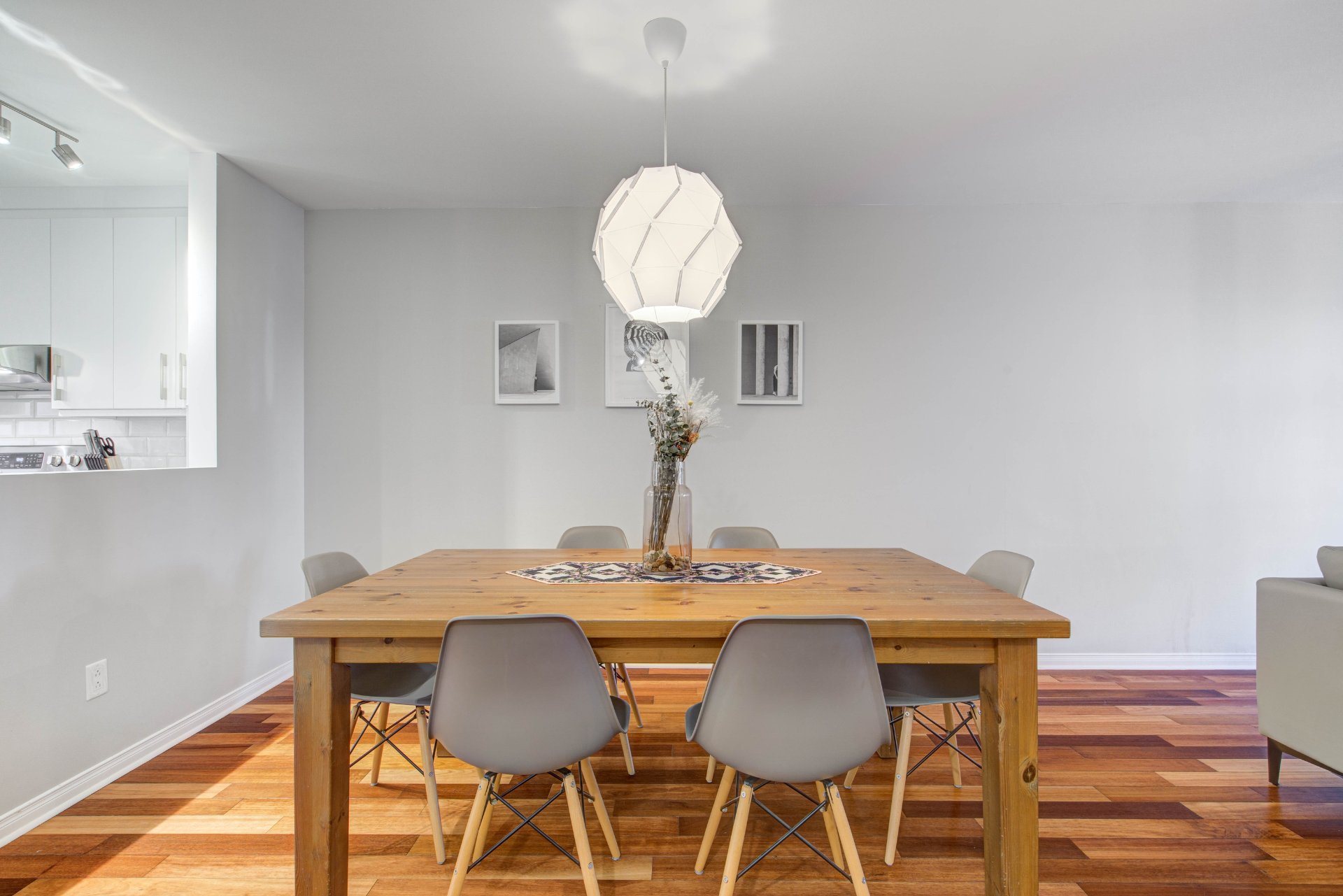3032 Boul. LaSalle, Montréal (Verdun, QC H4G1Y8 $599,900

Frontage

Living room

Living room

Office

Hallway

Dining room

Kitchen

Kitchen

Family room
|
|
Sold
Description
Bright and modern two-level condo offering an ideal living environment in Montreal. With two spacious bedrooms, an open-concept living area, and a private terrace, it's designed for comfort and tranquility. Strategically located: just steps away from the metro, parks, bike paths, and the lively Wellington Street with its shops and restaurants. Perfect for those seeking a balance between urban life and green spaces. A must-see!
Spacious and Bright Condo
An Ideal Two-Level Living Space
Located at 3032 LaSalle Boulevard, this stunning two-story
condo offers a modern and welcoming living environment in
the heart of Montreal. With two spacious bedrooms and an
open-concept living area, this property is designed for
optimal comfort, making it perfect for families or
investors. High-quality finishes and a private rear terrace
further enhance the many features of this residence.
Prime Location, Close to Everything!
By choosing this condo, you'll enjoy an ideal location
within walking distance of numerous attractions:
LaSalle Metro Station (Green Line): Just a 7-minute walk
for direct access to downtown Montreal.
Bus Lines 58 and 107: Located right outside the building,
offering easy transit within the neighborhood and
surrounding areas.
Angrignon Park: Around a 15-minute walk away, this
expansive green space is perfect for walks, picnics, and
outdoor activities.
Marchands-de-Sable and Congrégation Parks: Less than a
10-minute walk, ideal for family activities or relaxation.
Wellington Street: Just a few minutes on foot, this vibrant
street features grocery stores, pharmacies, shops, and
restaurants, offering a lively and welcoming community
atmosphere.
Bike Paths Along the Lachine Canal: Reachable within
minutes, ideal for cycling and jogging enthusiasts.
Enjoy Outdoor Spaces and an Optimal Layout
The two-level design intelligently separates living areas
from bedrooms, ensuring remarkable comfort and privacy. The
upper level features a bright, spacious living area,
perfect for entertaining, while the lower level provides a
quiet, private space for the bedrooms.
For relaxation, enjoy the private rear terrace for outdoor
dining, as well as convenient parking that simplifies daily
life.
A Gem for Families and Investors
With its desirable features and strategic location, this
condo is the perfect choice for those seeking a blend of
comfortable living and sustainable investment.
Contact us now to schedule a viewing and see for yourself
this rare gem in Montreal!
An Ideal Two-Level Living Space
Located at 3032 LaSalle Boulevard, this stunning two-story
condo offers a modern and welcoming living environment in
the heart of Montreal. With two spacious bedrooms and an
open-concept living area, this property is designed for
optimal comfort, making it perfect for families or
investors. High-quality finishes and a private rear terrace
further enhance the many features of this residence.
Prime Location, Close to Everything!
By choosing this condo, you'll enjoy an ideal location
within walking distance of numerous attractions:
LaSalle Metro Station (Green Line): Just a 7-minute walk
for direct access to downtown Montreal.
Bus Lines 58 and 107: Located right outside the building,
offering easy transit within the neighborhood and
surrounding areas.
Angrignon Park: Around a 15-minute walk away, this
expansive green space is perfect for walks, picnics, and
outdoor activities.
Marchands-de-Sable and Congrégation Parks: Less than a
10-minute walk, ideal for family activities or relaxation.
Wellington Street: Just a few minutes on foot, this vibrant
street features grocery stores, pharmacies, shops, and
restaurants, offering a lively and welcoming community
atmosphere.
Bike Paths Along the Lachine Canal: Reachable within
minutes, ideal for cycling and jogging enthusiasts.
Enjoy Outdoor Spaces and an Optimal Layout
The two-level design intelligently separates living areas
from bedrooms, ensuring remarkable comfort and privacy. The
upper level features a bright, spacious living area,
perfect for entertaining, while the lower level provides a
quiet, private space for the bedrooms.
For relaxation, enjoy the private rear terrace for outdoor
dining, as well as convenient parking that simplifies daily
life.
A Gem for Families and Investors
With its desirable features and strategic location, this
condo is the perfect choice for those seeking a blend of
comfortable living and sustainable investment.
Contact us now to schedule a viewing and see for yourself
this rare gem in Montreal!
Inclusions: Dishwasher without warranty.
Exclusions : Living room, entryway, and dining room chandeliers. Seller's furniture and personal effects.
| BUILDING | |
|---|---|
| Type | Apartment |
| Style | Attached |
| Dimensions | 0x0 |
| Lot Size | 0 |
| EXPENSES | |
|---|---|
| Co-ownership fees | $ 1812 / year |
| Municipal Taxes (2024) | $ 3269 / year |
| School taxes (2024) | $ 412 / year |
|
ROOM DETAILS |
|||
|---|---|---|---|
| Room | Dimensions | Level | Flooring |
| Hallway | 5.5 x 4.9 P | Ground Floor | Ceramic tiles |
| Kitchen | 11.9 x 13.11 P | Ground Floor | Ceramic tiles |
| Washroom | 2.7 x 6.8 P | Ground Floor | Ceramic tiles |
| Dining room | 11.4 x 10.10 P | Ground Floor | Wood |
| Living room | 14.11 x 15.6 P | Ground Floor | Wood |
| Home office | 9.6 x 7.11 P | Ground Floor | Wood |
| Family room | 11.1 x 11.2 P | Basement | Floating floor |
| Bedroom | 9 x 12.4 P | Basement | Floating floor |
| Laundry room | 4.10 x 13.9 P | Basement | Ceramic tiles |
| Bathroom | 8 x 8.3 P | Basement | Ceramic tiles |
| Primary bedroom | 11.10 x 14.1 P | Basement | Floating floor |
|
CHARACTERISTICS |
|
|---|---|
| Landscaping | Patio |
| Heating system | Electric baseboard units |
| Water supply | Municipality |
| Heating energy | Electricity |
| Equipment available | Alarm system, Wall-mounted air conditioning, Private balcony |
| Siding | Brick |
| Proximity | Highway, Hospital, Park - green area, Elementary school, High school, Public transport, Bicycle path |
| Bathroom / Washroom | Seperate shower |
| Parking | Outdoor |
| Sewage system | Municipal sewer |
| Zoning | Residential |
| Roofing | Asphalt and gravel |