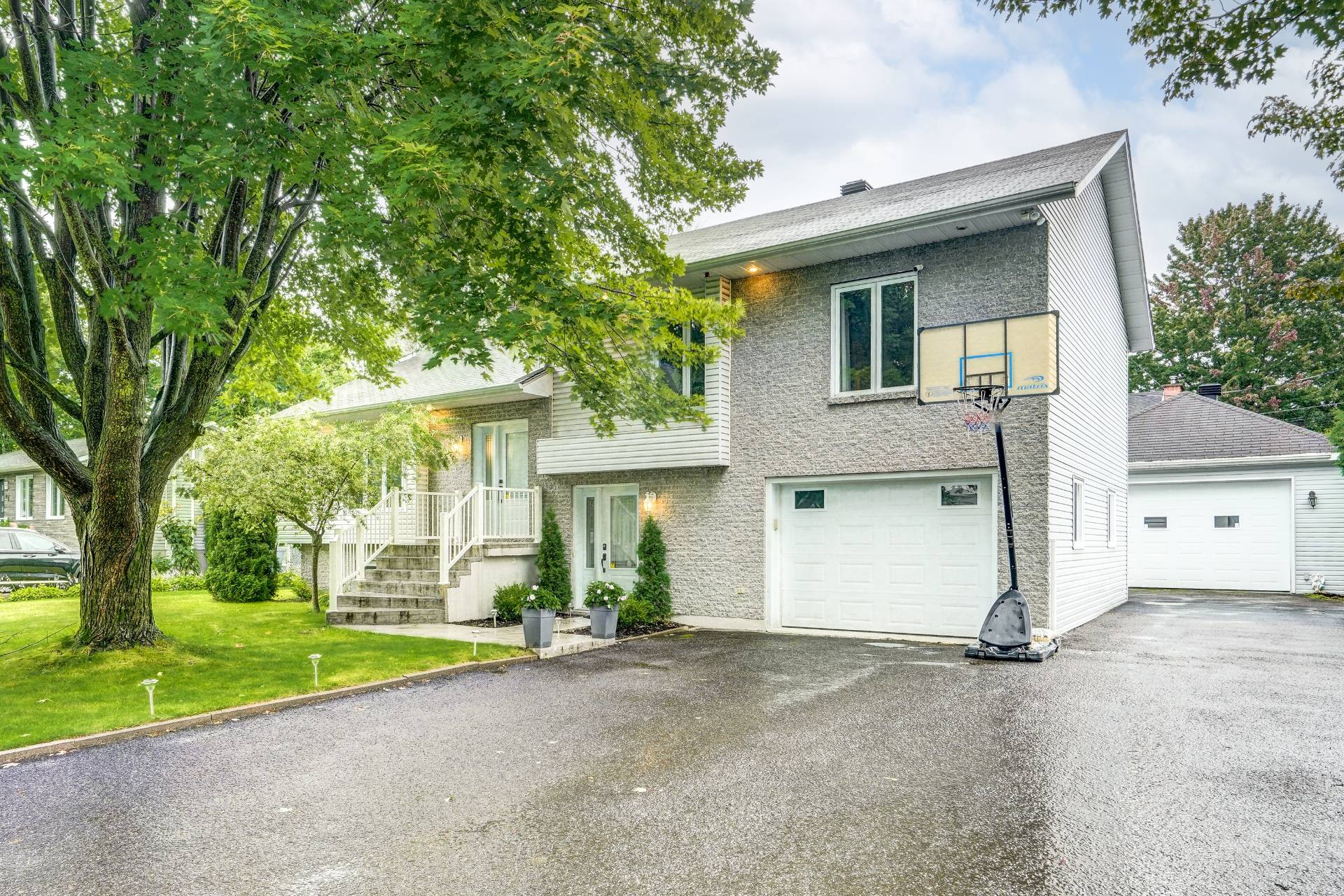30 Rue des Peupliers, L'Assomption, QC J5W5T2 $624,995

Frontage

Kitchen

Dining room

Kitchen

Dining room

Living room

Living room

Bathroom

Bedroom
|
|
Sold
Description
in l'Assomption, offering 3 bedrooms upstairs and 2 in the
basement. Take advantage of the terrace to welcome your
family or the two garages for your mechanics. The
landscaped grounds feature mature trees and a large
above-ground pool. A visit will convince you!
DESCRIPTION :
- 3 CC + 2 CC in basement
- Modern kitchen
- 2 large garages
- Above-ground pool
- Outdoor terrace
- landscaped lot
PROXIMITY :
- Easy access to Highway 40
- Cycling routes nearby
- Less than 2 km from IGA grocery store and less than 2.5
km from Métro station
- Many shops and amenities within a few minutes' drive
- Access to 4 daycare centers within a 2km radius
- Amitié and Point du Jour schools just minutes from the
residence
- 2km from Clinique médicale 360 de l'Assomption
- A few minutes from Assomption Ecological Park
Inclusions: Lights fixtures, blinds, gazebo all without legal warranty.
Exclusions : The alarm systems and cameras for the house and garage are leased from a specialized company, which excludes them from the inclusions. However, the contract can be transferred to the new buyer if desired. Poles and curtains for living room, bedrooms and kitchen, Appliances, gazebo, dishwasherAlarm systems and cameras for the house and garage are rented from a specialized company, which excludes them from the inclusions. However, the contract can be transferred to the new buyer if desired. Poles
| BUILDING | |
|---|---|
| Type | Split-level |
| Style | Detached |
| Dimensions | 14.67x8.55 M |
| Lot Size | 703.6 MC |
| EXPENSES | |
|---|---|
| Municipal Taxes (2024) | $ 5119 / year |
| School taxes (2024) | $ 291 / year |
|
ROOM DETAILS |
|||
|---|---|---|---|
| Room | Dimensions | Level | Flooring |
| Hallway | 5.9 x 9.10 P | Ground Floor | Ceramic tiles |
| Living room | 14.8 x 12.9 P | Ground Floor | Wood |
| Kitchen | 10.3 x 13.5 P | Ground Floor | Ceramic tiles |
| Dining room | 10.8 x 13.5 P | Ground Floor | Wood |
| Bathroom | 8.7 x 9.11 P | 2nd Floor | Wood |
| Primary bedroom | 14.1 x 13.6 P | 2nd Floor | Wood |
| Bedroom | 11.8 x 10.8 P | 2nd Floor | Wood |
| Bedroom | 13.4 x 9.9 P | 2nd Floor | Wood |
| Bathroom | 10.1 x 9.9 P | Ground Floor | Ceramic tiles |
| Bedroom | 17.7 x 12.7 P | Basement | Floating floor |
| Bedroom | 16.4 x 12.7 P | Basement | Floating floor |
| Hallway | 7.9 x 16.2 P | Ground Floor | Ceramic tiles |
| Storage | 13.7 x 14.9 P | Basement | Concrete |
|
CHARACTERISTICS |
|
|---|---|
| Water supply | Municipality |
| Sewage system | Municipal sewer |
| Zoning | Residential |