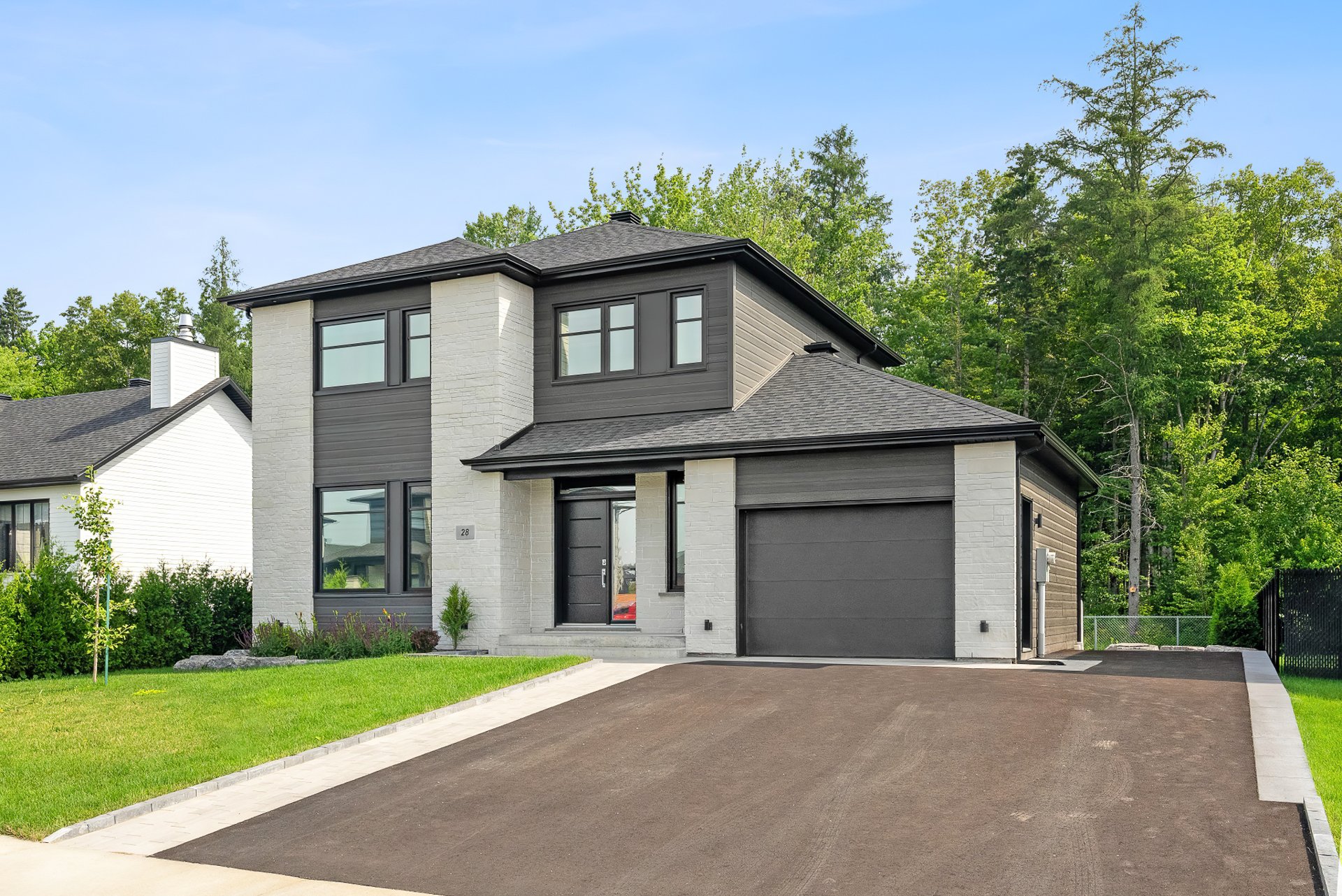28 Av. de Charleville, Boischatel, QC G0A1H0 $774,900

Frontage

Overall View

Overall View

Hallway

Walk-in closet

Other

Kitchen

Kitchen

Kitchen
|
|
Sold
Description
SANS VOISIN ARRIÈRE ! VOIR VIDÉO. Propriété d'exception construite en 2020 et certifiée NOVOCLIMAT, offrant une isolation, une étanchéité et une efficacité énergétique impeccables. La maison se distingue par la zone de forêt protégée à l'arrière, sa rambarde en verre dans les escaliers, son foyer en pierre, ses plafonds de 9 pieds et ses comptoirs en quartz dans la cuisine. La propriété offre 3 chambres à l'étage et 2 au sous-sol, une salle de lavage au rez-de-chaussée et 3 salles de bains complètes. Superficie habitable de 156,6 m². Garage avec revêtement en époxy. Cour asphaltée. Thermopompe murale. Tout y est ! Possession flexible.
Inclusions:
Exclusions : N/A
| BUILDING | |
|---|---|
| Type | Two or more storey |
| Style | Detached |
| Dimensions | 0x0 |
| Lot Size | 540 MC |
| EXPENSES | |
|---|---|
| Energy cost | $ 2460 / year |
| Municipal Taxes (2024) | $ 4866 / year |
| School taxes (2024) | $ 407 / year |
|
ROOM DETAILS |
|||
|---|---|---|---|
| Room | Dimensions | Level | Flooring |
| Hallway | 2.5 x 2.33 M | Ground Floor | Ceramic tiles |
| Walk-in closet | 1.77 x 1.70 M | Ground Floor | Ceramic tiles |
| Laundry room | 2.57 x 1.53 M | Ground Floor | Ceramic tiles |
| Bathroom | 1.85 x 1.72 M | Ground Floor | Ceramic tiles |
| Kitchen | 5.3 x 2.67 M | Ground Floor | Ceramic tiles |
| Dining room | 3.36 x 3.44 M | Ground Floor | Wood |
| Living room | 4.72 x 3.90 M | Ground Floor | Wood |
| Bedroom | 3.5 x 3.5 M | 2nd Floor | Wood |
| Bedroom | 3.5 x 4.26 M | 2nd Floor | Wood |
| Primary bedroom | 3.80 x 4.24 M | 2nd Floor | Wood |
| Walk-in closet | 1.23 x 3.5 M | 2nd Floor | Wood |
| Bathroom | 3.69 x 2.58 M | 2nd Floor | Ceramic tiles |
| Living room | 6.83 x 3.81 M | Basement | Flexible floor coverings |
| Bathroom | 2.41 x 1.88 M | Basement | Ceramic tiles |
| Bedroom | 2.93 x 3.45 M | Basement | Flexible floor coverings |
| Bedroom | 2.94 x 3.48 M | Basement | Flexible floor coverings |
| Storage | 3.16 x 1.88 M | Basement | Flexible floor coverings |
|
CHARACTERISTICS |
|
|---|---|
| Heating system | Electric baseboard units |
| Water supply | Municipality |
| Heating energy | Electricity |
| Equipment available | Central vacuum cleaner system installation, Ventilation system, Wall-mounted heat pump |
| Windows | PVC |
| Foundation | Poured concrete |
| Hearth stove | Gaz fireplace |
| Garage | Attached, Other, Heated, Single width |
| Distinctive features | No neighbours in the back, Wooded lot: hardwood trees |
| Pool | Above-ground |
| Proximity | Highway, Golf, Park - green area, Elementary school, High school, Public transport, Bicycle path, Cross-country skiing, Daycare centre, Snowmobile trail, ATV trail |
| Bathroom / Washroom | Seperate shower |
| Basement | 6 feet and over, Finished basement |
| Parking | Outdoor, Garage |
| Sewage system | Municipal sewer |
| Roofing | Asphalt shingles |
| Topography | Flat |
| View | Other |
| Zoning | Residential |
| Driveway | Asphalt |
| Restrictions/Permissions | Pets allowed |
| Energy efficiency | Novoclimat certification |