25 Route du Rocher, L'Islet, QC G0R1X0 $349,000
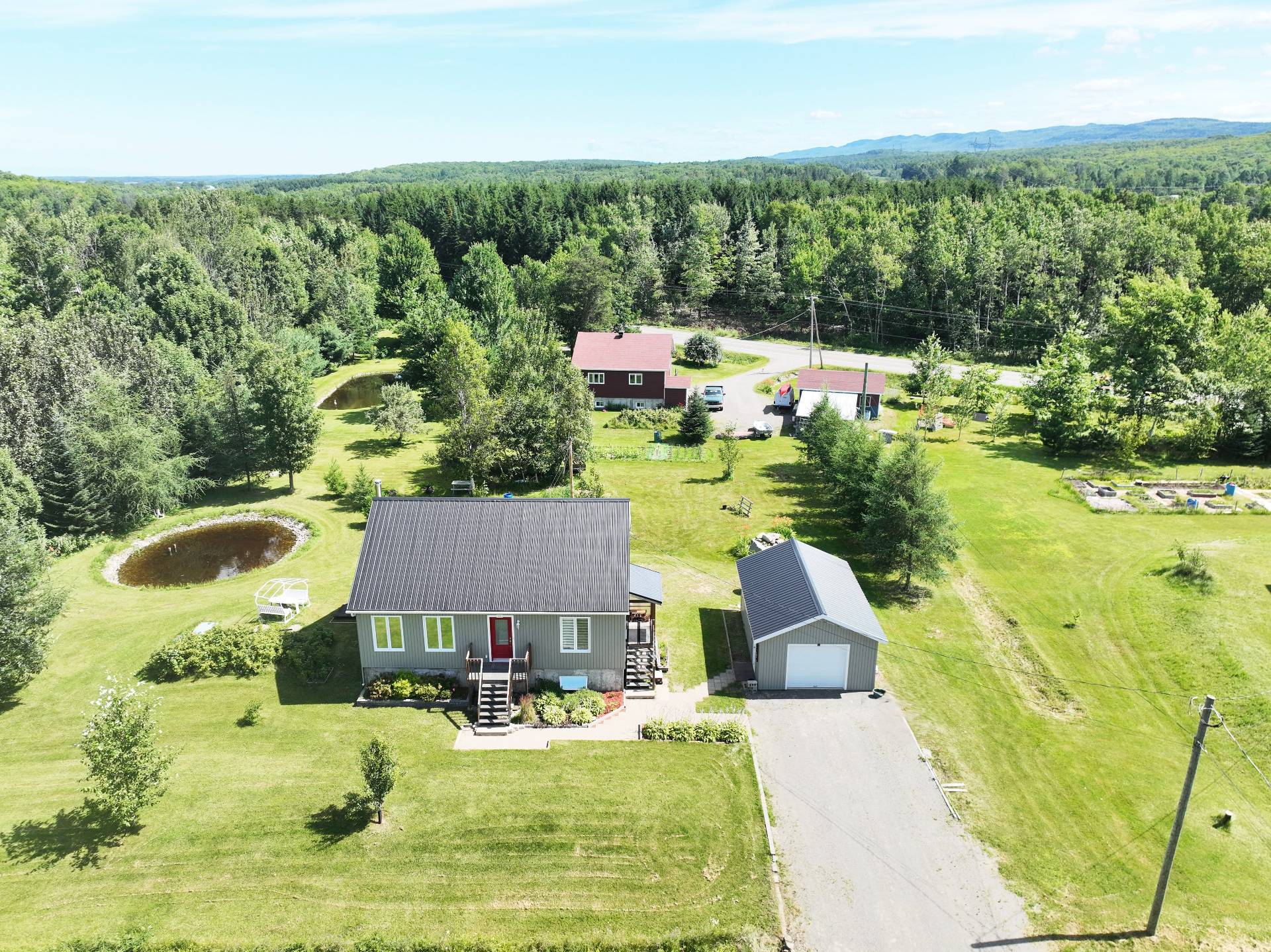
Aerial photo
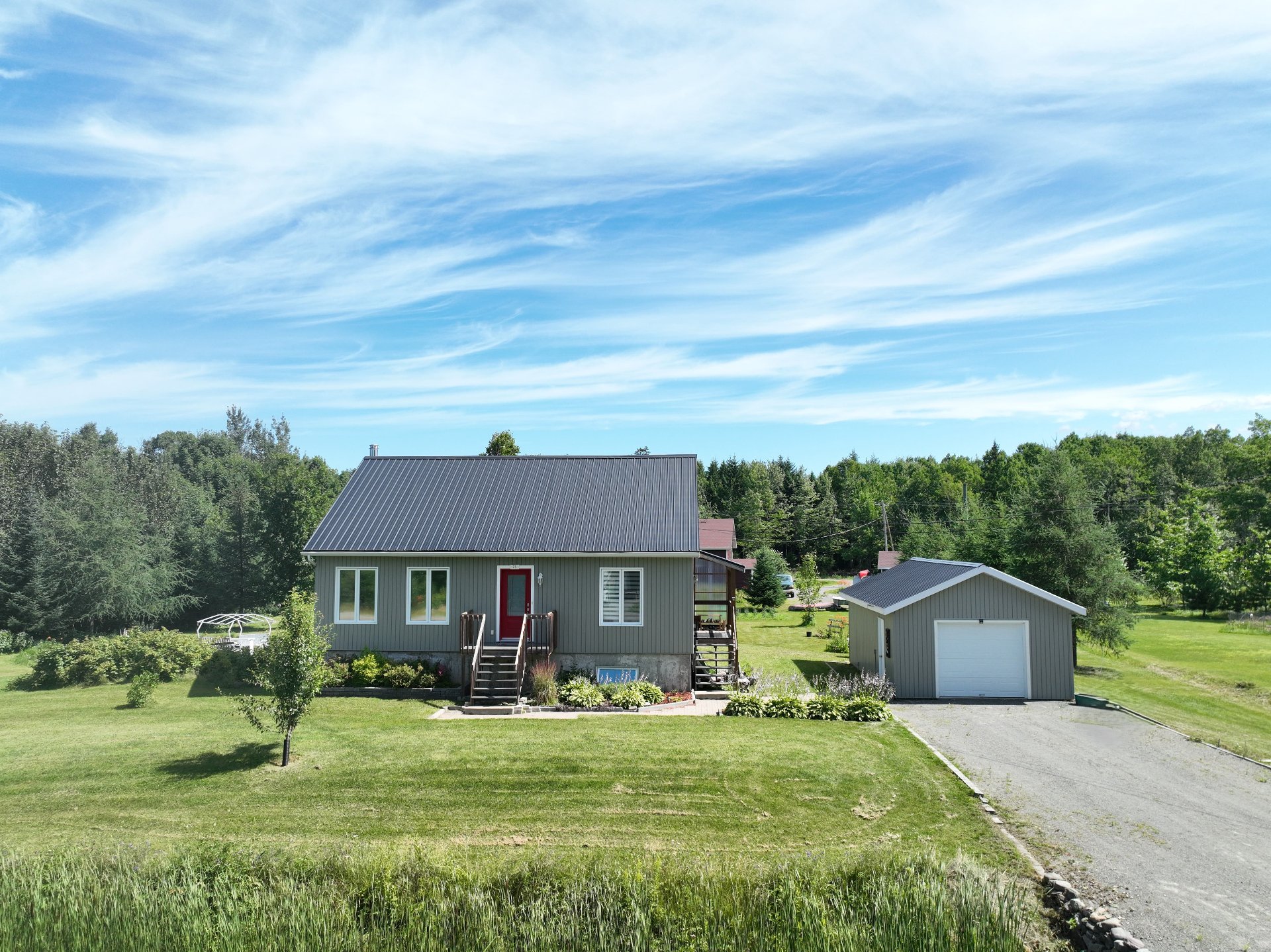
Frontage
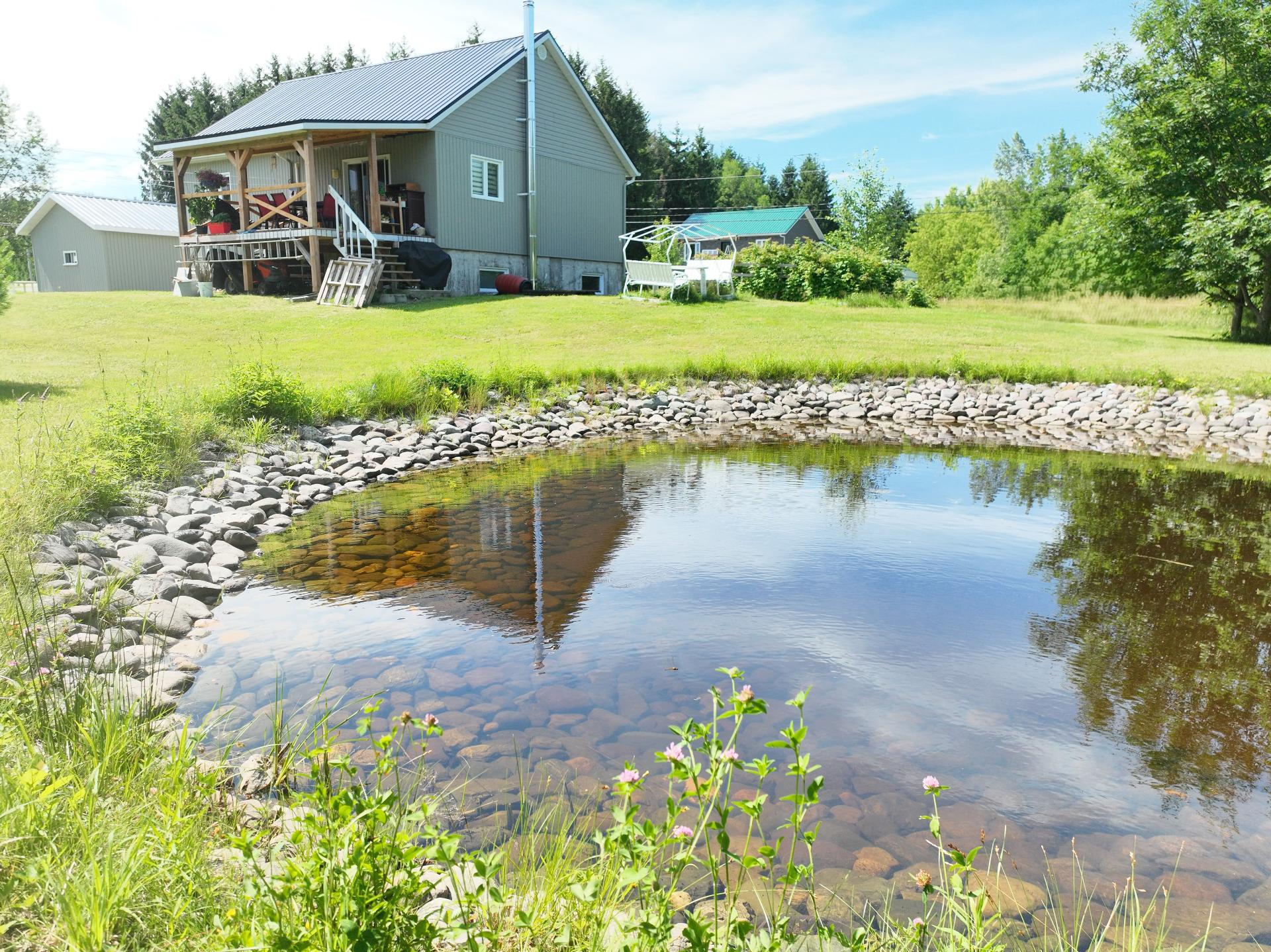
Exterior
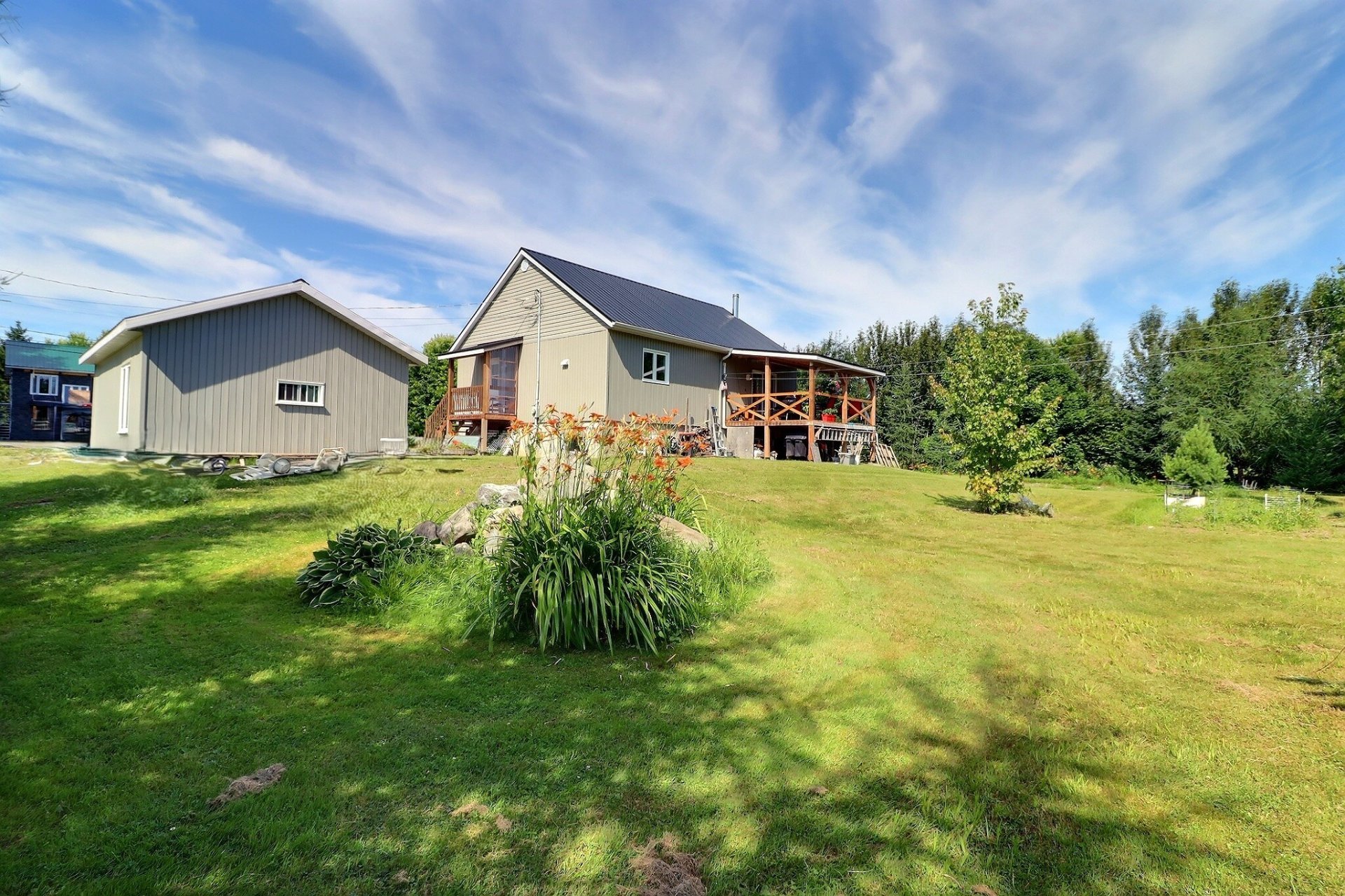
Exterior
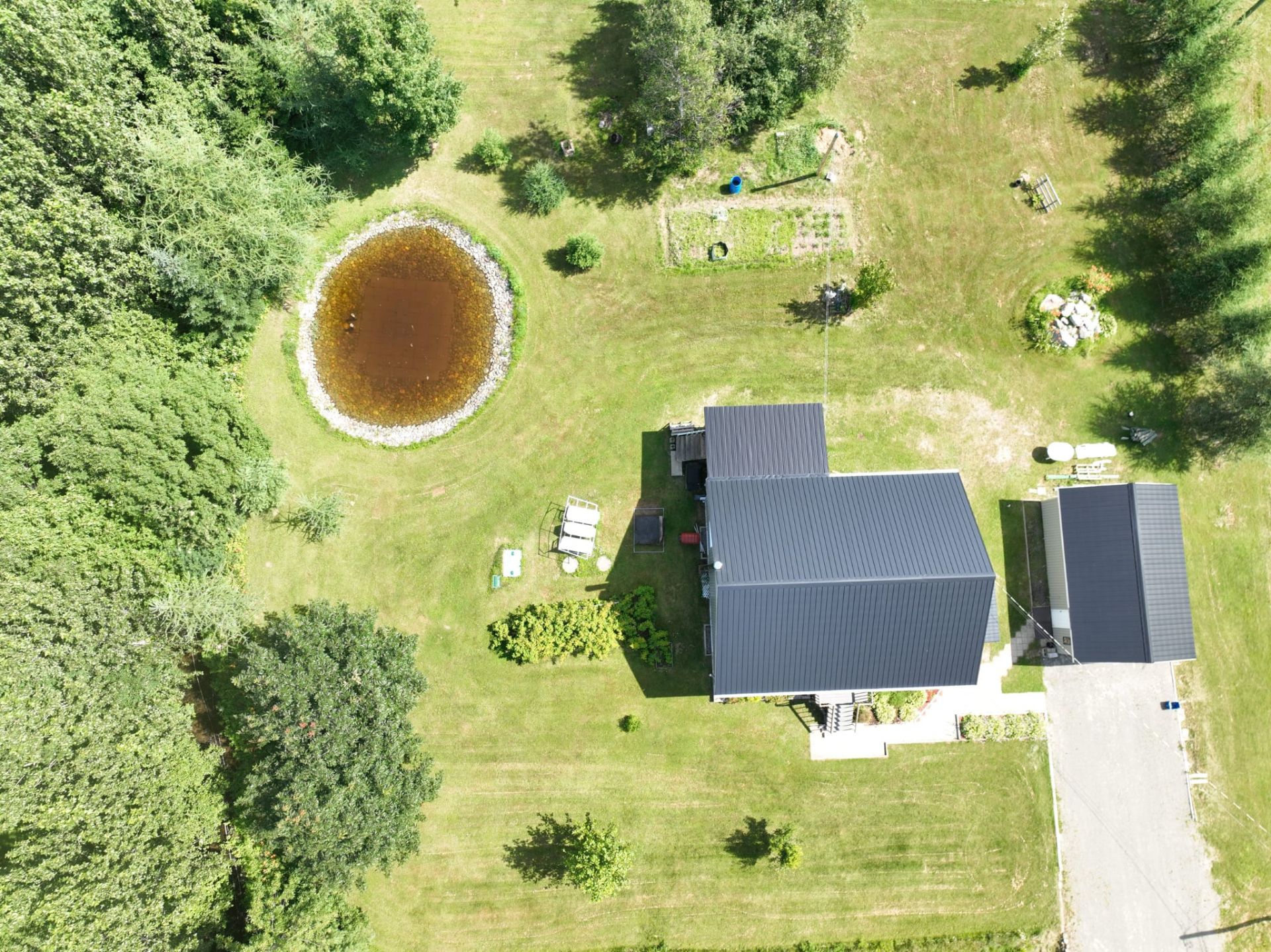
Aerial photo
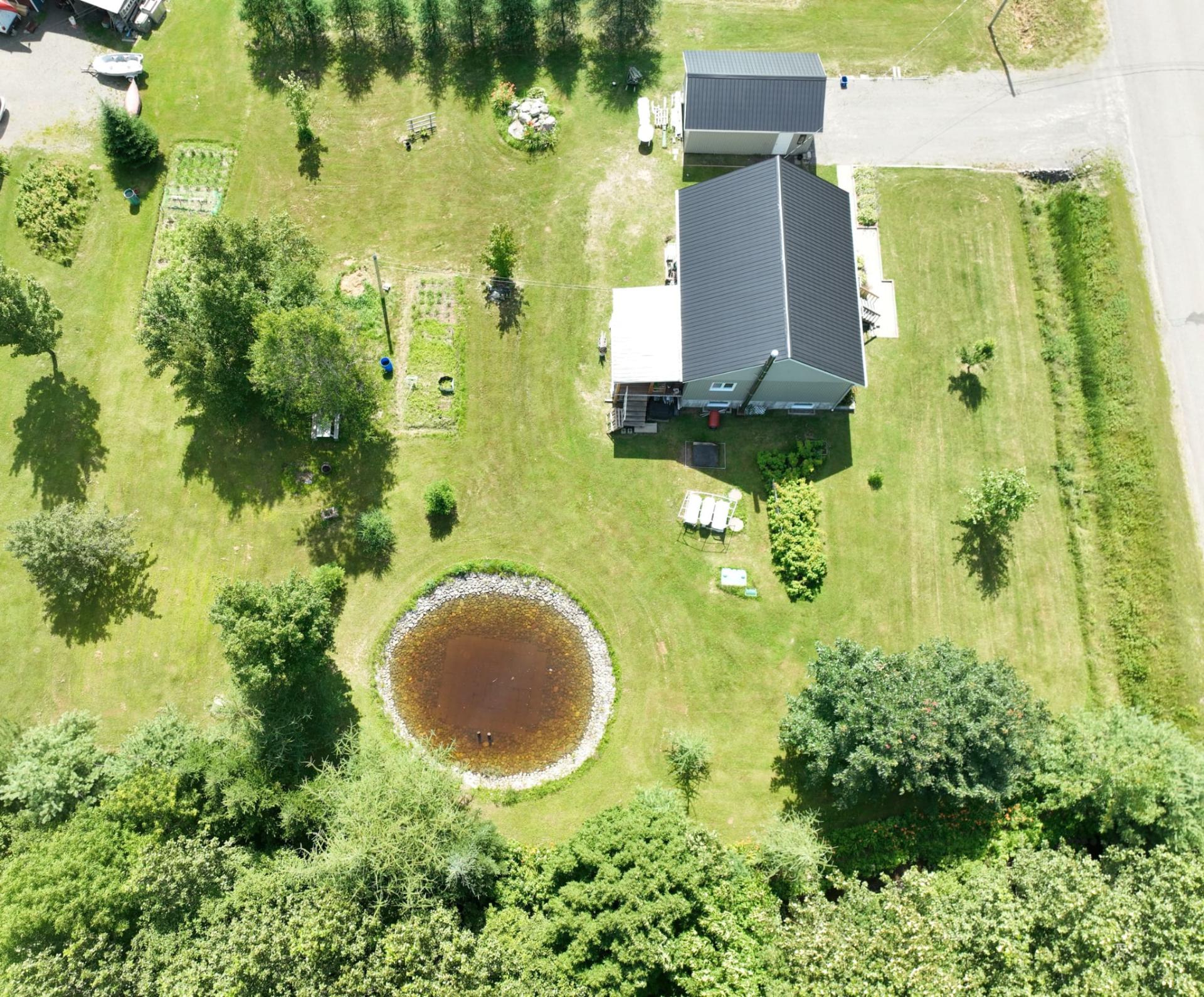
Aerial photo
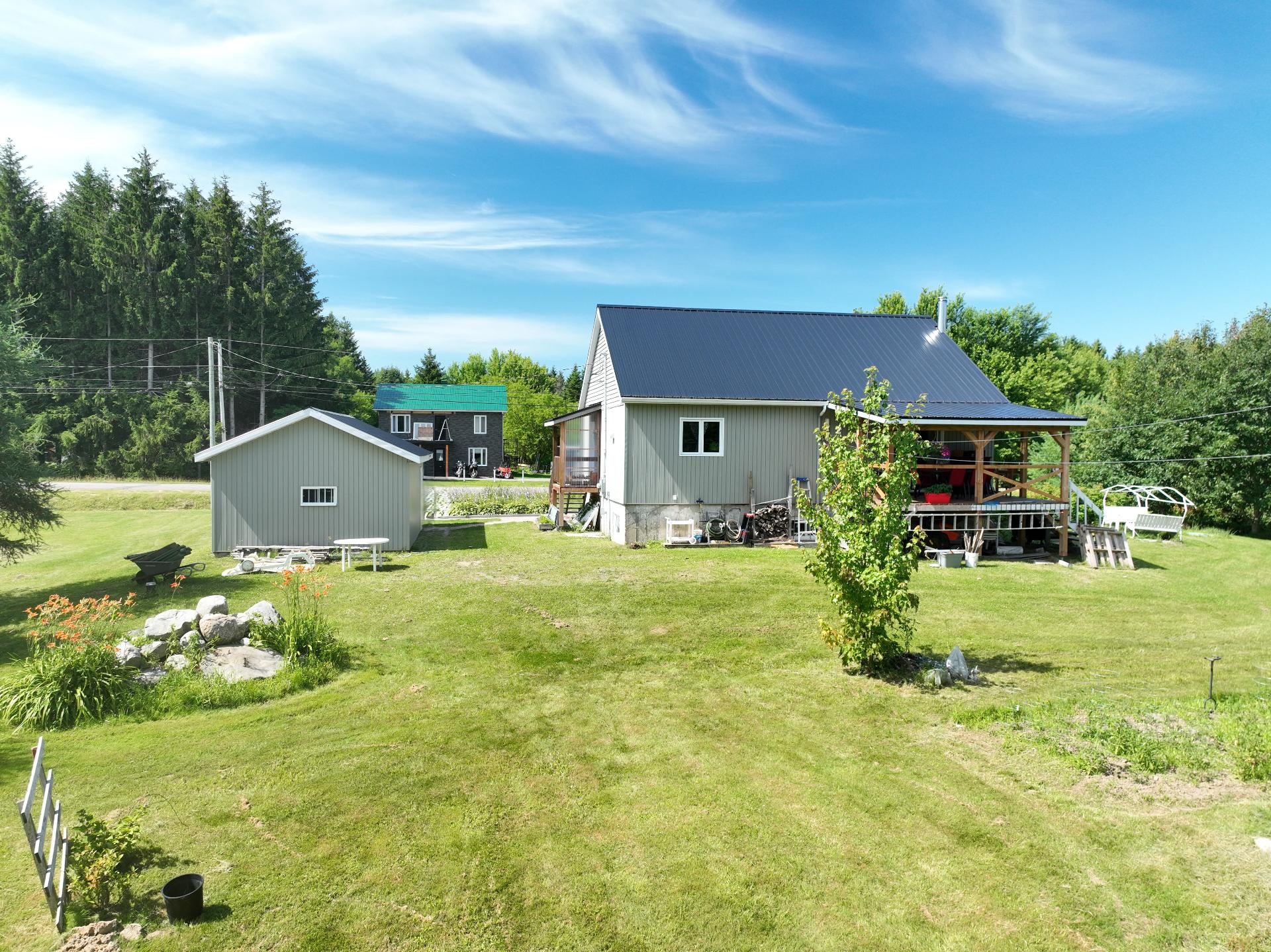
Back facade
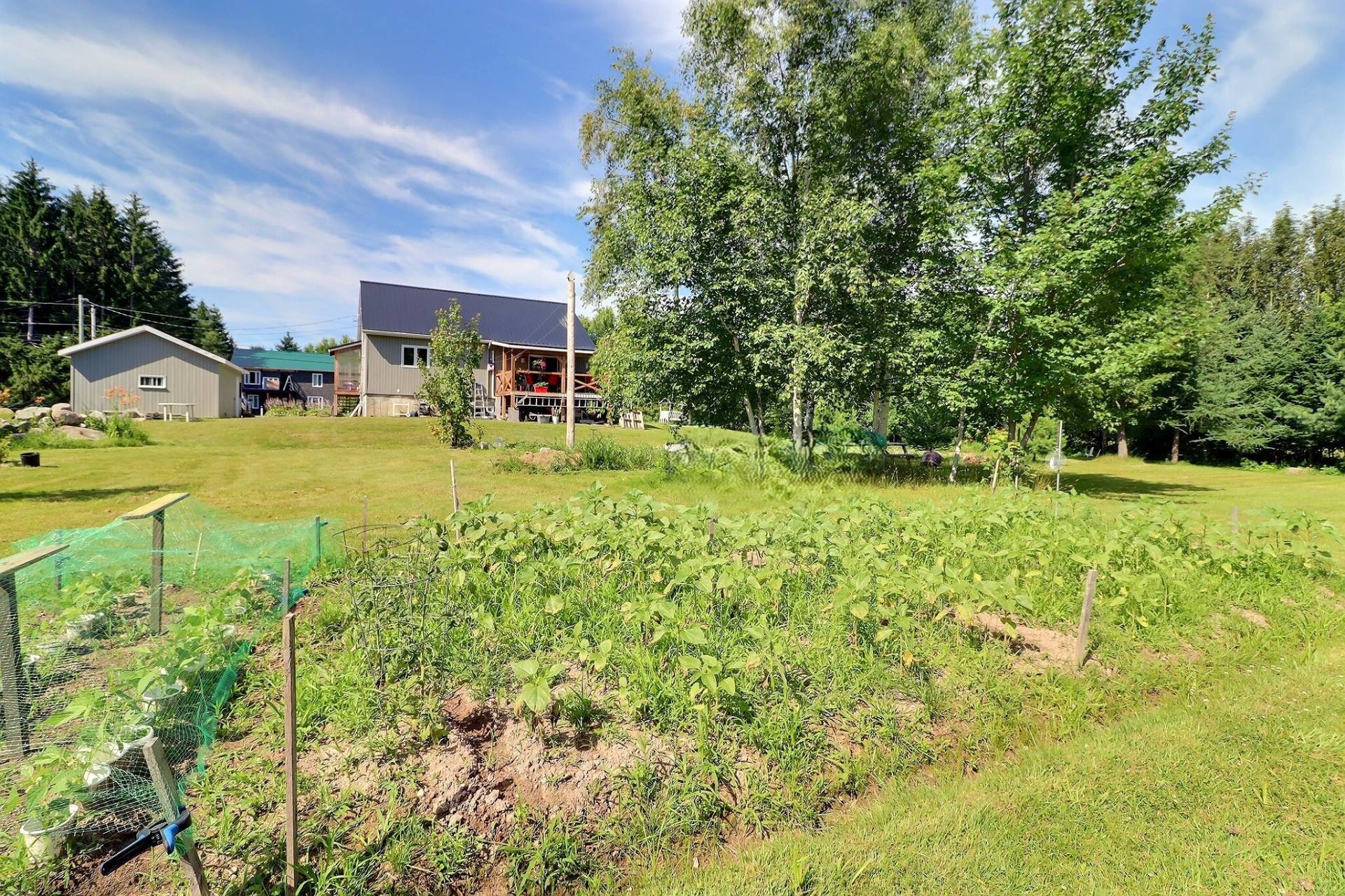
Exterior
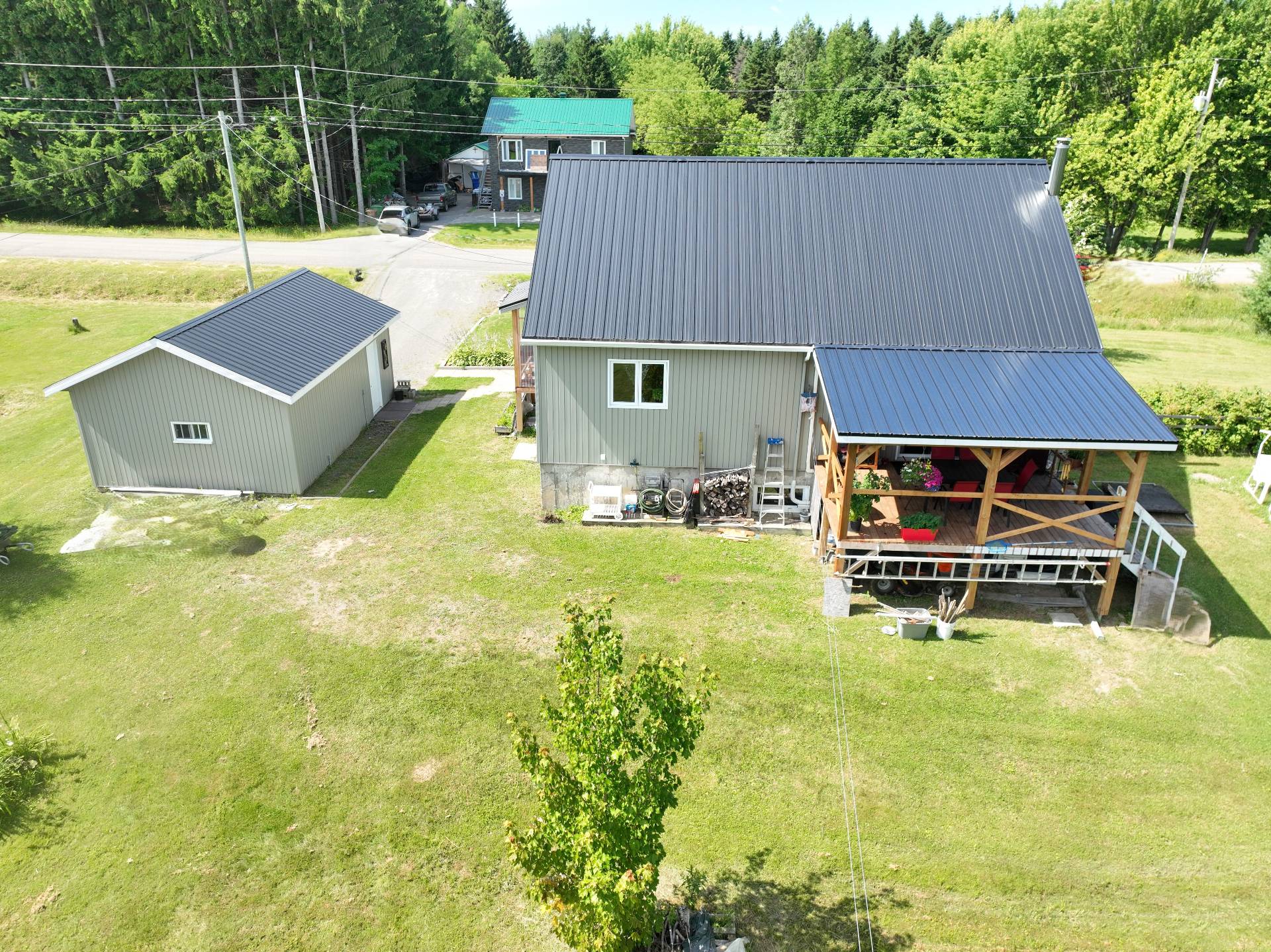
Exterior
|
|
Sold
Description
Inclusions:
Exclusions : N/A
| BUILDING | |
|---|---|
| Type | Bungalow |
| Style | Detached |
| Dimensions | 0x0 |
| Lot Size | 3024.1 MC |
| EXPENSES | |
|---|---|
| Energy cost | $ 1620 / year |
| Municipal Taxes (2025) | $ 2396 / year |
| School taxes (2025) | $ 179 / year |
|
ROOM DETAILS |
|||
|---|---|---|---|
| Room | Dimensions | Level | Flooring |
| Hallway | 3.14 x 1.72 M | Ground Floor | Flexible floor coverings |
| Kitchen | 4.45 x 1.60 M | Ground Floor | Flexible floor coverings |
| Dining room | 5.86 x 3.78 M | Ground Floor | Flexible floor coverings |
| Home office | 4.7 x 3.61 M | Ground Floor | Flexible floor coverings |
| Bathroom | 3.55 x 4.60 M | Ground Floor | Flexible floor coverings |
| Hallway | 4.46 x 2.22 M | Ground Floor | Flexible floor coverings |
| Bedroom | 4.26 x 4.1 M | Basement | Flexible floor coverings |
| Primary bedroom | 4.29 x 4.17 M | Basement | Flexible floor coverings |
| Family room | 8.26 x 3.69 M | Basement | Flexible floor coverings |
| Workshop | 3.58 x 2.34 M | Basement | Concrete |
|
CHARACTERISTICS |
|
|---|---|
| Basement | 6 feet and over, Finished basement |
| Water supply | Artesian well |
| Window type | Crank handle, French window, Tilt and turn |
| Garage | Detached |
| Driveway | Double width or more, Not Paved |
| Heating system | Electric baseboard units |
| Heating energy | Electricity |
| Available services | Fire detector |
| Topography | Flat |
| Parking | Garage, Outdoor |
| Proximity | Highway |
| Landscaping | Landscape |
| Cupboard | Melamine |
| Sewage system | Other |
| Foundation | Poured concrete |
| Windows | PVC |
| Zoning | Residential |
| Roofing | Tin |
| Siding | Vinyl |
| Equipment available | Wall-mounted heat pump |
| Distinctive features | Water access, Wooded lot: hardwood trees |
| Hearth stove | Wood burning stove |