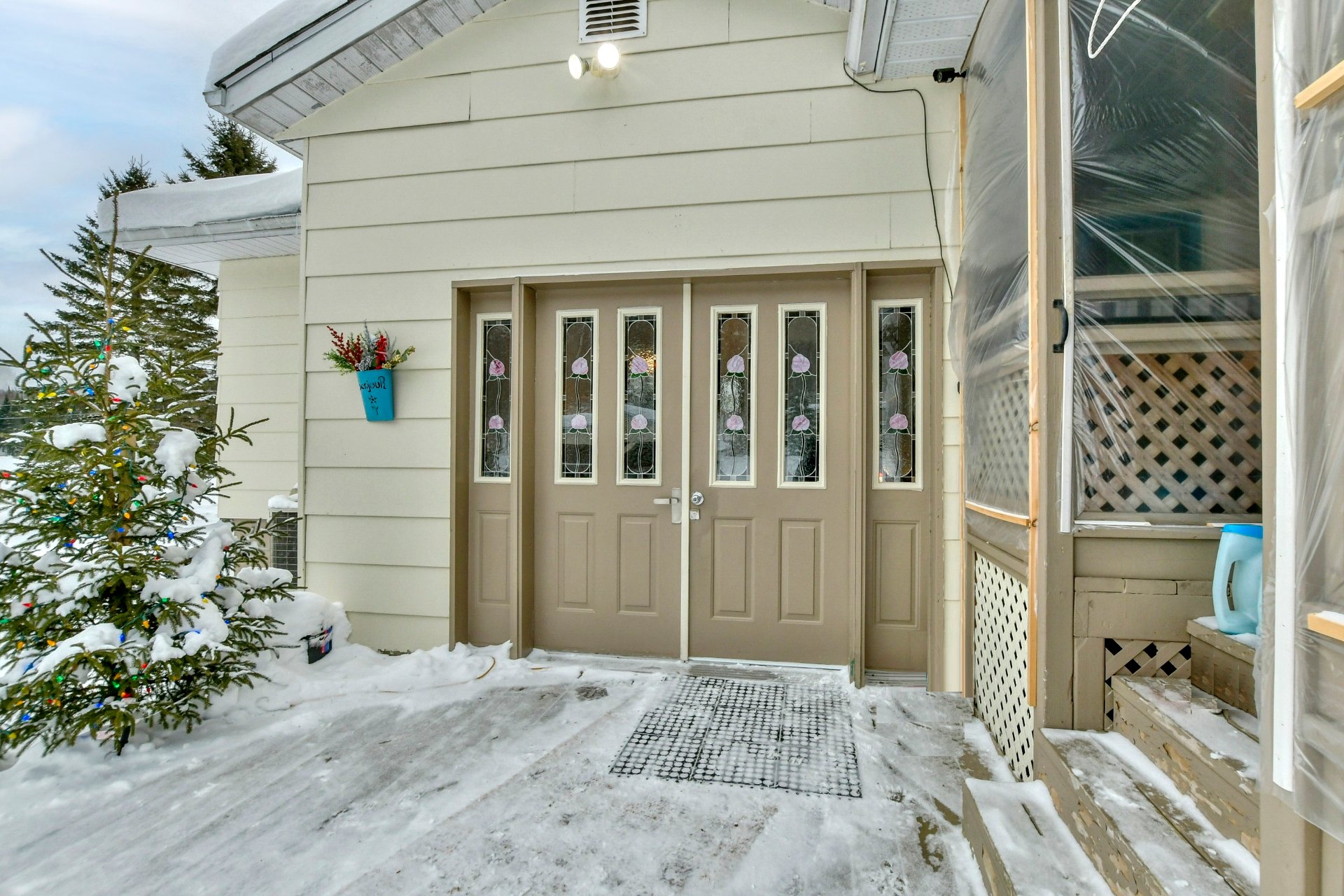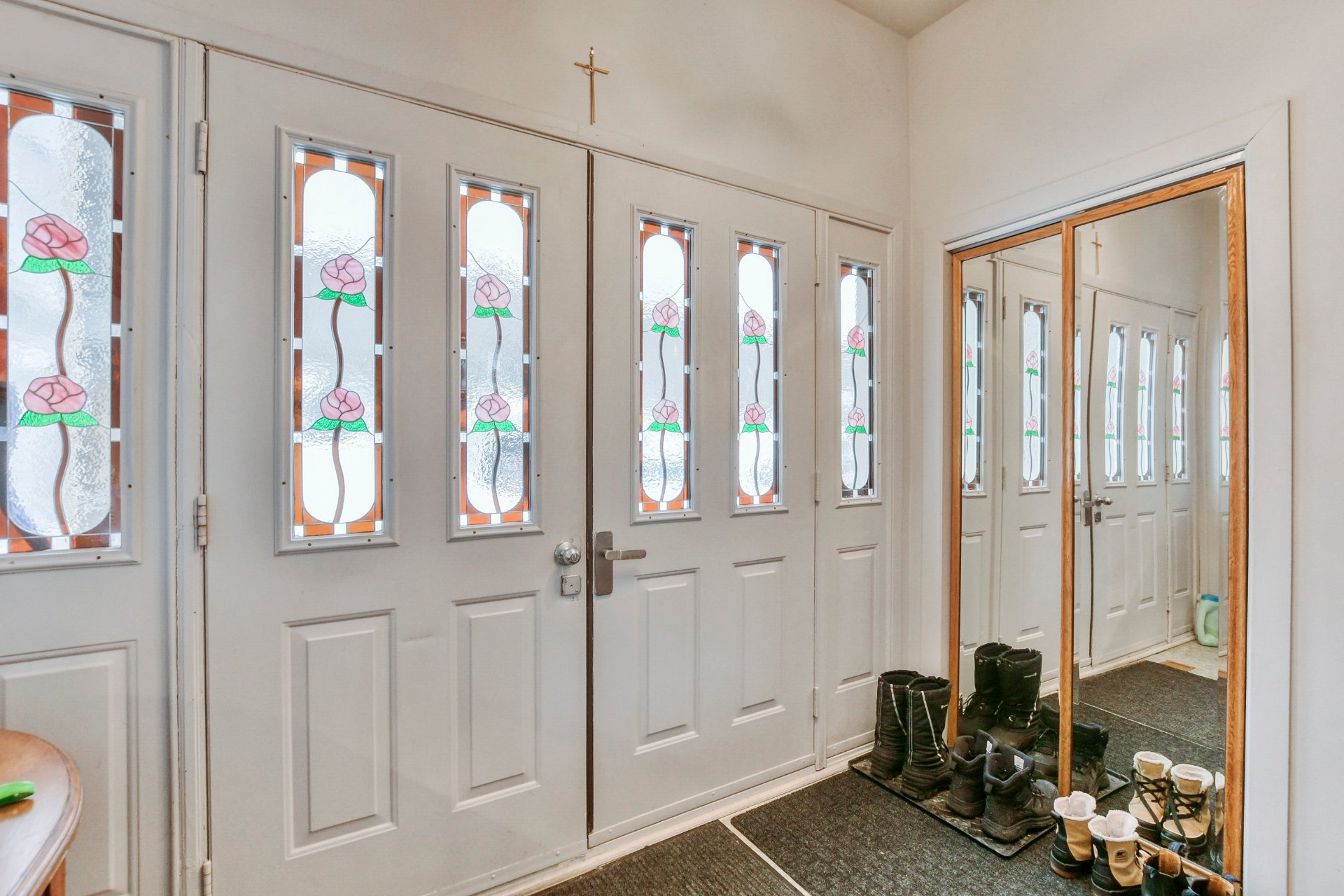241 Ch. du Lac aux Ours, Lac-Supérieur, QC J0T1P0 $349,000

Back facade

Balcony

Frontage

Frontage

Exterior entrance

Hallway

Hallway

Kitchen

Kitchen
|
|
Sold
Description
Discover this well-maintained 4-bedroom, 3-bathroom home, offering breathtaking views of the mountains and a serene pond from the comfort of your living room. Full of character with its timeless style, this property has been thoughtfully improved over the years, including updated roof insulation for better energy efficiency. Nestled in a tranquil area just 1h30 from Montreal and 20 minutes from Mont-Tremblant and Mont-Blanc ski resorts, it's the perfect escape for nature lovers. Conveniently located only 25 minutes from services and amenities, this home is ideal for creating lasting memories in the heart of the Laurentians.
Charming 4-Bedroom Home with Mountain Views in Lac-Supérieur
Escape to the Laurentians with this beautifully maintained
4-bedroom, 3-bathroom home, perfectly situated to enjoy the
best of nature and tranquility. From the living room, soak
in panoramic views of the surrounding mountains and a
serene pond, offering a picture-perfect backdrop all year
round.
This home exudes timeless charm with its classic style,
lovingly preserved and enhanced over the years. Thoughtful
improvements include upgraded roof insulation to boost
energy efficiency and ensure comfort through every season.
The spacious layout is perfect for hosting family and
friends, with cozy living areas that make it easy to feel
at home.
Located just 1 hour and 30 minutes from Montreal, and only
20 minutes from Mont-Tremblant and Mont-Blanc ski resorts,
this property is a haven for outdoor enthusiasts. Whether
you're into skiing, hiking, or simply taking in the
peaceful surroundings, this home provides the ideal base.
Despite its secluded feel, you're only 25 minutes away from
all essential services and amenities.
Nestled in a tranquil area, this property is perfect for
creating lasting memories in a serene and picturesque
setting. If you're looking for a home that blends
character, comfort, and convenience, this one is a must-see!
Escape to the Laurentians with this beautifully maintained
4-bedroom, 3-bathroom home, perfectly situated to enjoy the
best of nature and tranquility. From the living room, soak
in panoramic views of the surrounding mountains and a
serene pond, offering a picture-perfect backdrop all year
round.
This home exudes timeless charm with its classic style,
lovingly preserved and enhanced over the years. Thoughtful
improvements include upgraded roof insulation to boost
energy efficiency and ensure comfort through every season.
The spacious layout is perfect for hosting family and
friends, with cozy living areas that make it easy to feel
at home.
Located just 1 hour and 30 minutes from Montreal, and only
20 minutes from Mont-Tremblant and Mont-Blanc ski resorts,
this property is a haven for outdoor enthusiasts. Whether
you're into skiing, hiking, or simply taking in the
peaceful surroundings, this home provides the ideal base.
Despite its secluded feel, you're only 25 minutes away from
all essential services and amenities.
Nestled in a tranquil area, this property is perfect for
creating lasting memories in a serene and picturesque
setting. If you're looking for a home that blends
character, comfort, and convenience, this one is a must-see!
Inclusions:
Exclusions : N/A
| BUILDING | |
|---|---|
| Type | Bungalow |
| Style | Detached |
| Dimensions | 8.18x11.81 M |
| Lot Size | 4409.7 MC |
| EXPENSES | |
|---|---|
| Municipal Taxes (2024) | $ 1810 / year |
| School taxes (2024) | $ 137 / year |
|
ROOM DETAILS |
|||
|---|---|---|---|
| Room | Dimensions | Level | Flooring |
| Hallway | 8.9 x 5.8 P | Ground Floor | Ceramic tiles |
| Kitchen | 15.2 x 14 P | Ground Floor | Ceramic tiles |
| Living room | 15.2 x 10.10 P | Ground Floor | Floating floor |
| Primary bedroom | 10.11 x 8.10 P | Ground Floor | Wood |
| Bathroom | 11 x 9.7 P | Ground Floor | Ceramic tiles |
| Bathroom | 9.8 x 8.2 P | Ground Floor | Ceramic tiles |
| Home office | 10 x 8.10 P | Ground Floor | Floating floor |
| Bedroom | 14.10 x 11.9 P | Basement | Floating floor |
| Bedroom | 14.11 x 11.9 P | Basement | Floating floor |
| Family room | 19.7 x 11.8 P | Basement | Floating floor |
| Bathroom | 8.6 x 4.4 P | Basement | Ceramic tiles |
|
CHARACTERISTICS |
|
|---|---|
| Basement | 6 feet and over, Finished basement |
| Pool | Above-ground |
| Bathroom / Washroom | Adjoining to primary bedroom, Jacuzzi bath-tub, Seperate shower |
| Heating system | Air circulation |
| Proximity | Alpine skiing, Bicycle path, Cegep, Cross-country skiing, Daycare centre, Elementary school, Golf, High school, Park - green area |
| Roofing | Asphalt shingles |
| Equipment available | Central heat pump |
| Foundation | Concrete block |
| Carport | Detached, Double width or more |
| Heating energy | Electricity, Heating oil |
| Topography | Flat |
| Parking | In carport, Outdoor |
| Landscaping | Landscape |
| View | Mountain, Water |
| Distinctive features | Non navigable, Waterfront |
| Driveway | Not Paved |
| Hearth stove | Oil stove |
| Sewage system | Purification field, Septic tank |
| Zoning | Residential |
| Water supply | Surface well |
| Cupboard | Wood |