2400 Av. de Lisieux, Québec (Beauport), QC G1E0E7 $199,900
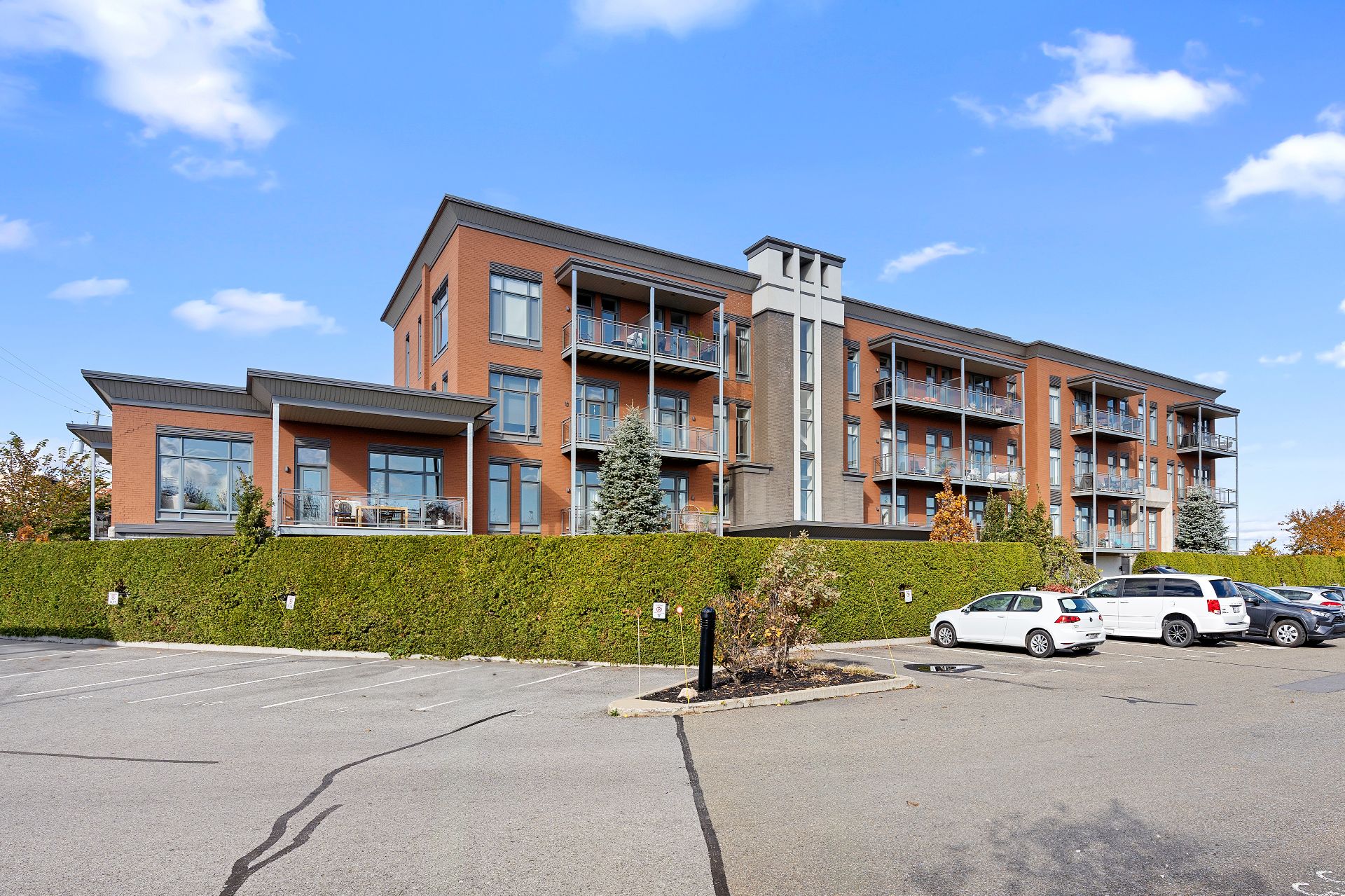
Frontage
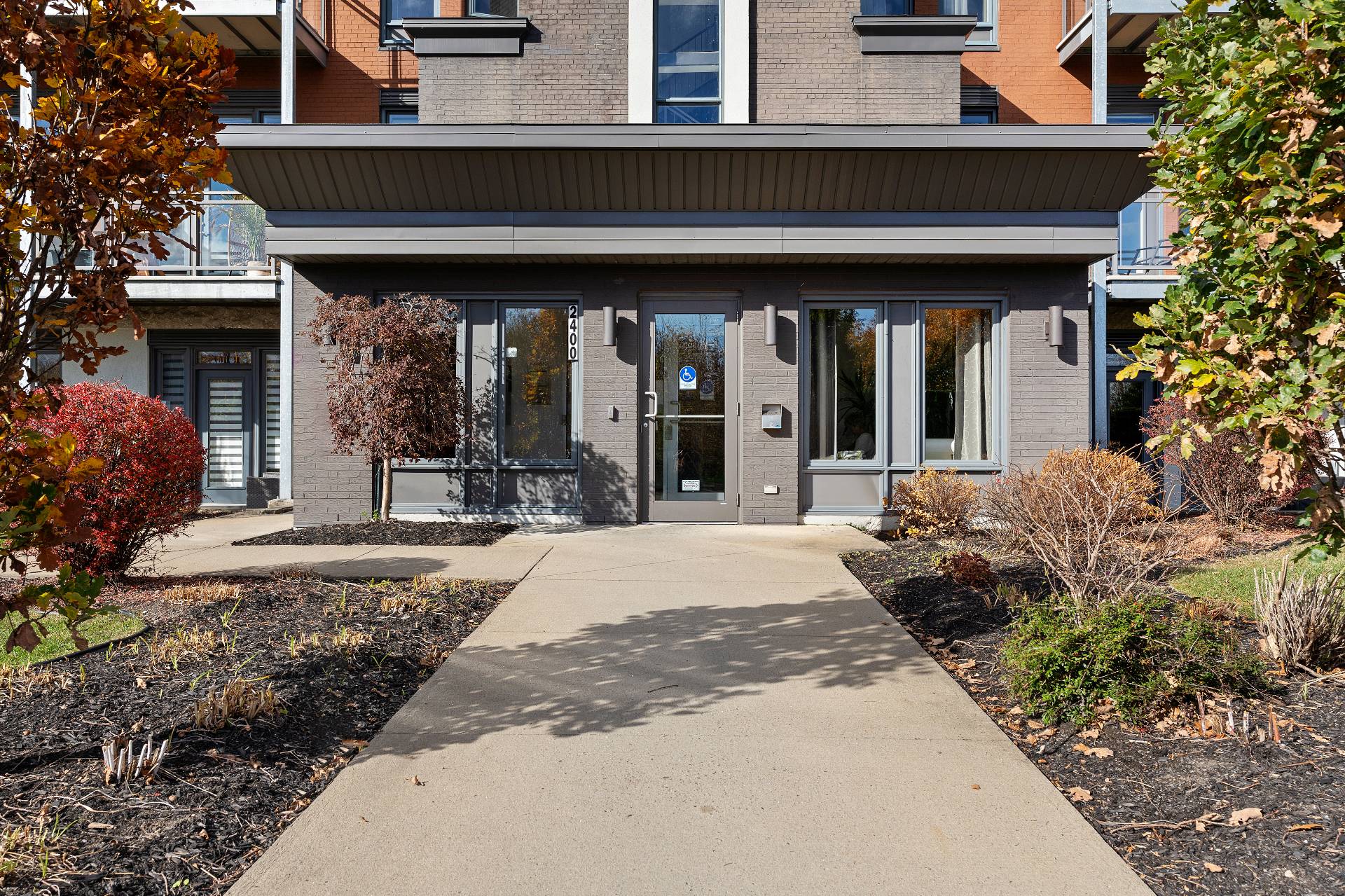
Frontage
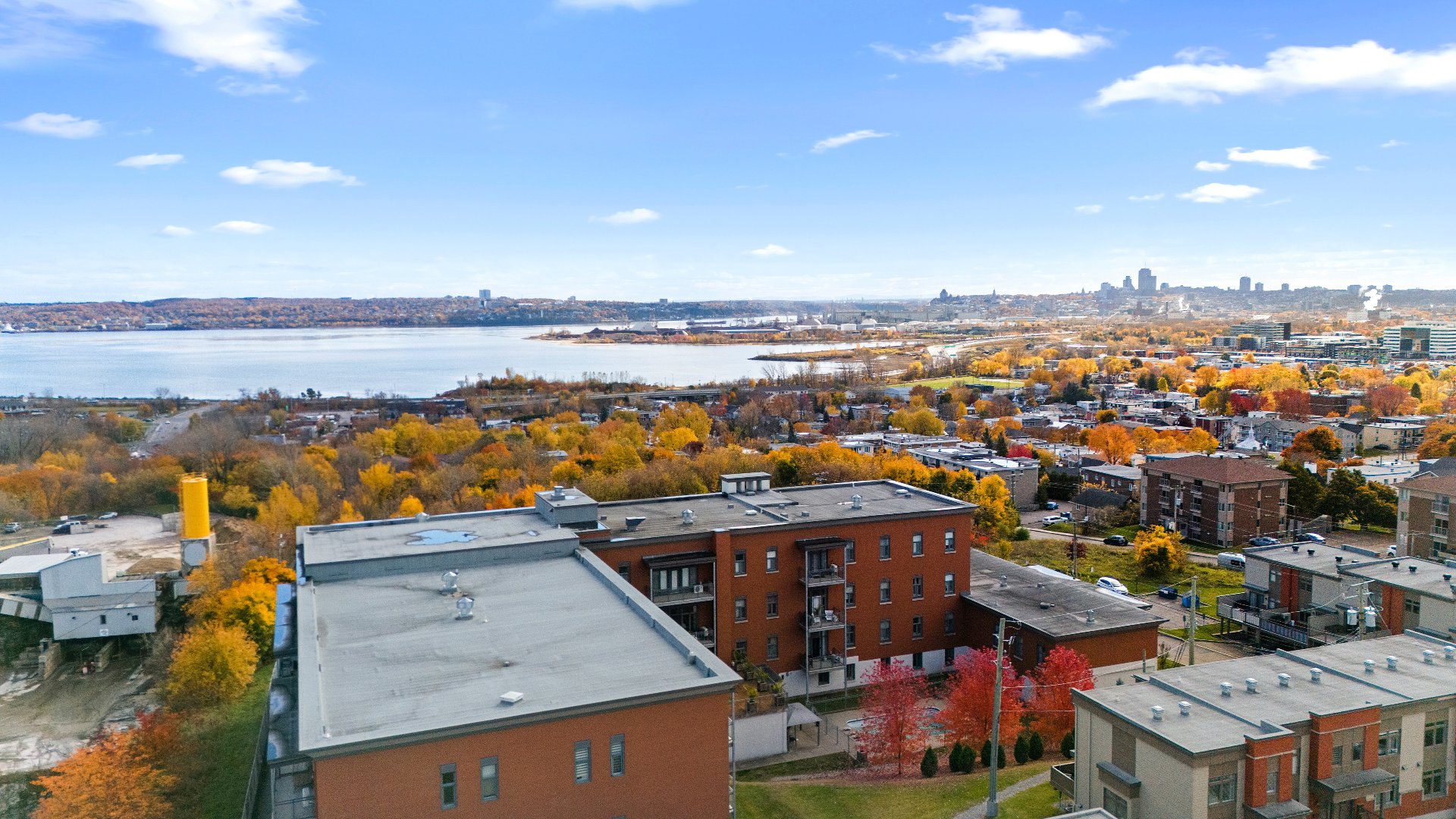
Water view
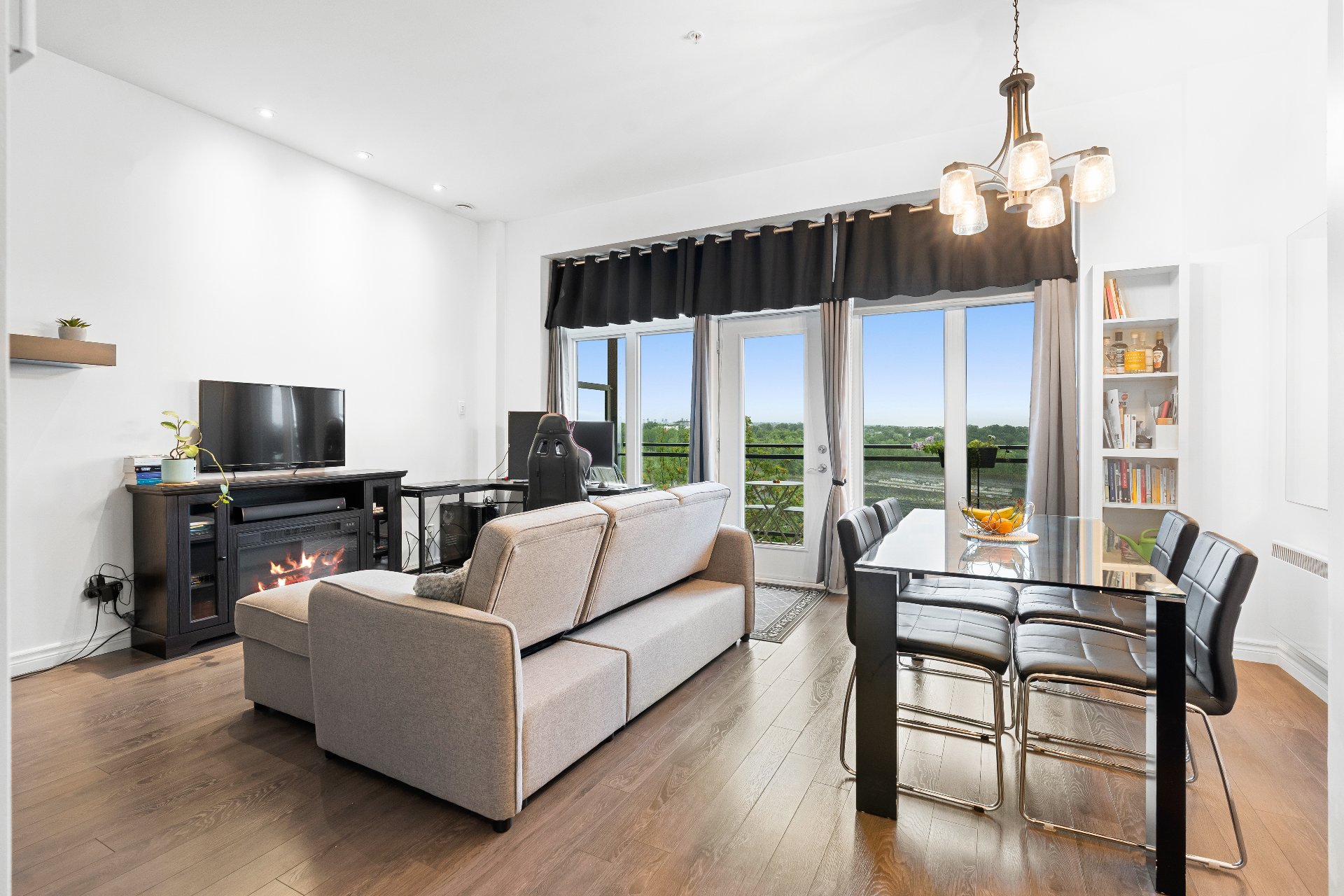
Overall View
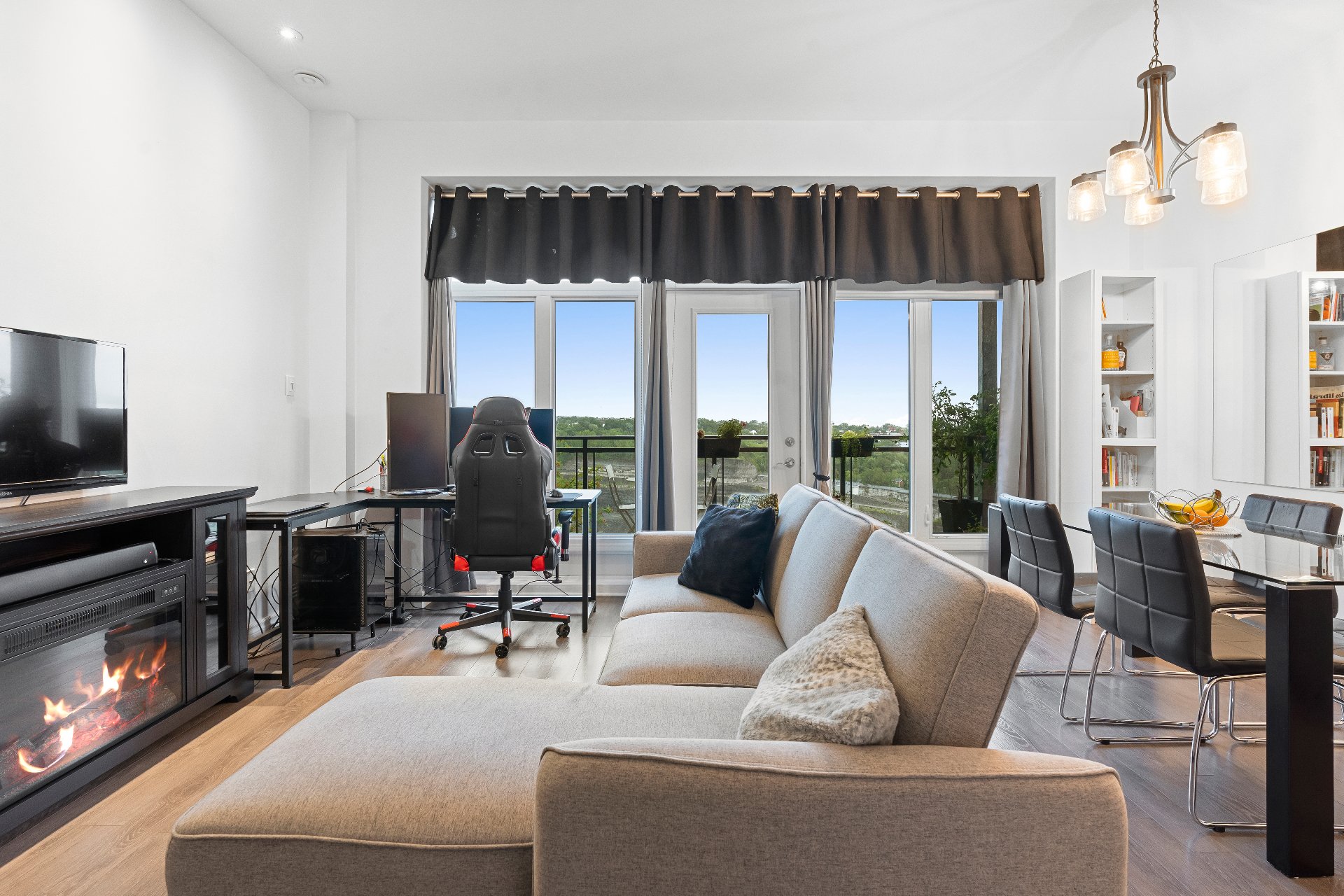
Living room
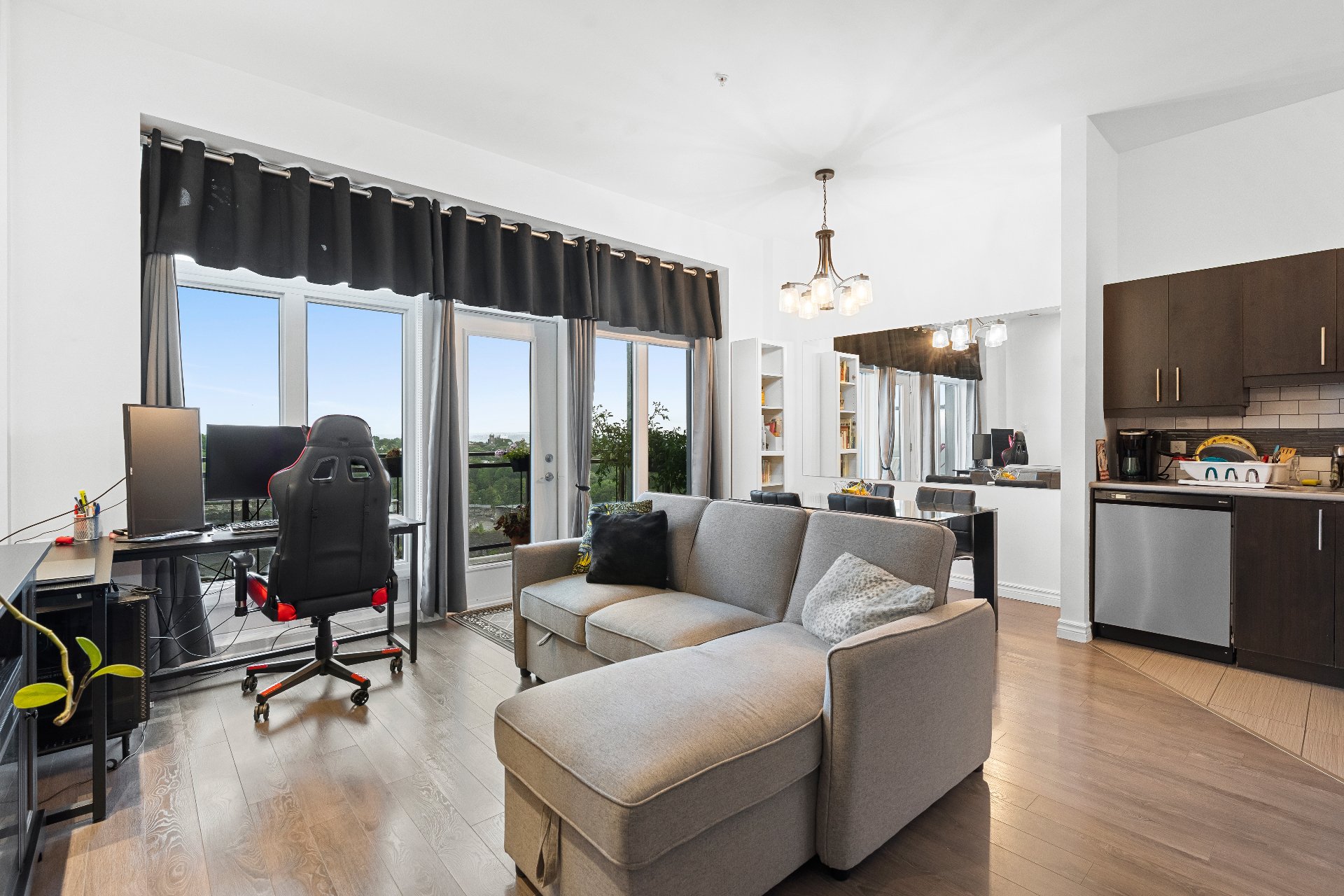
Living room
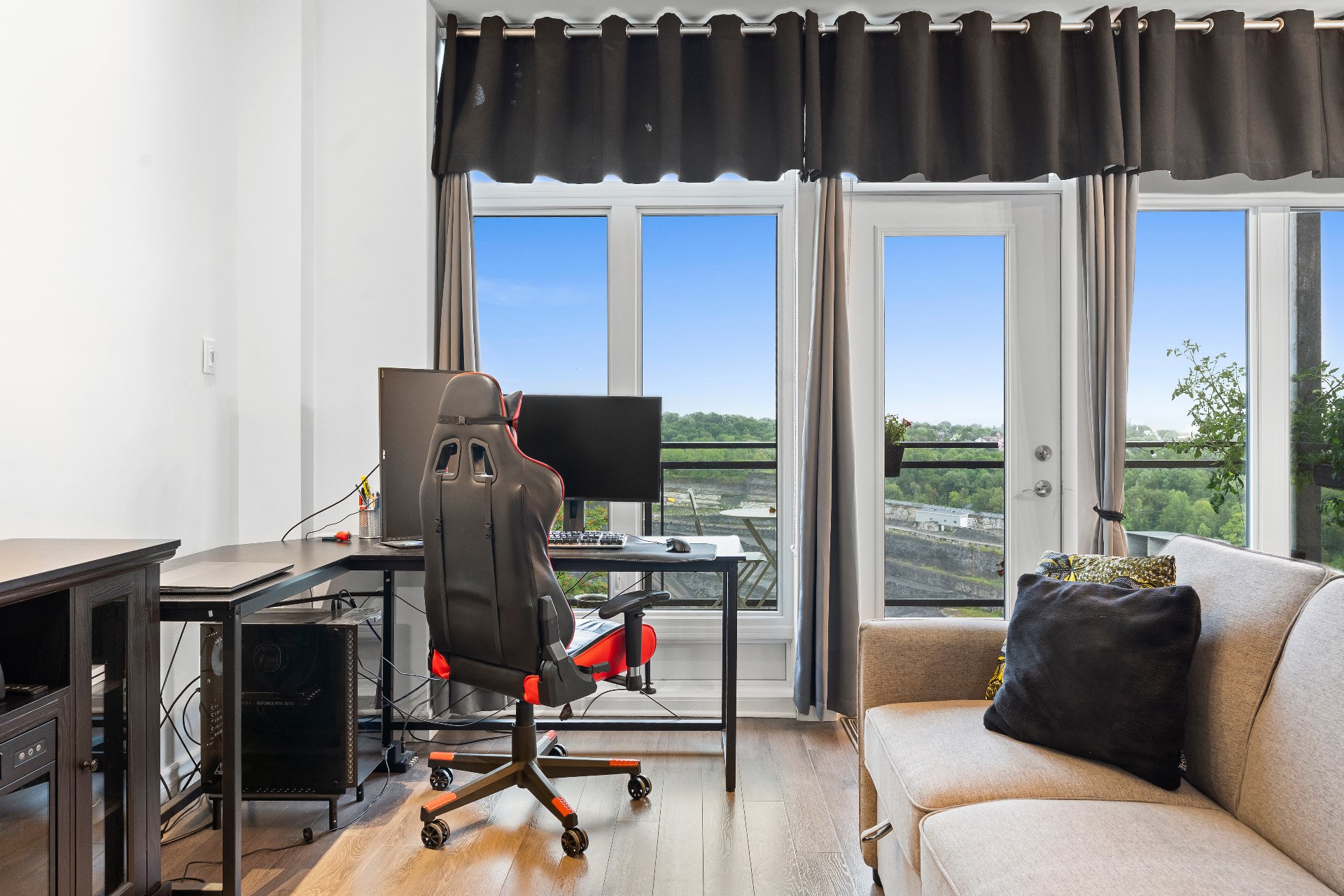
Living room
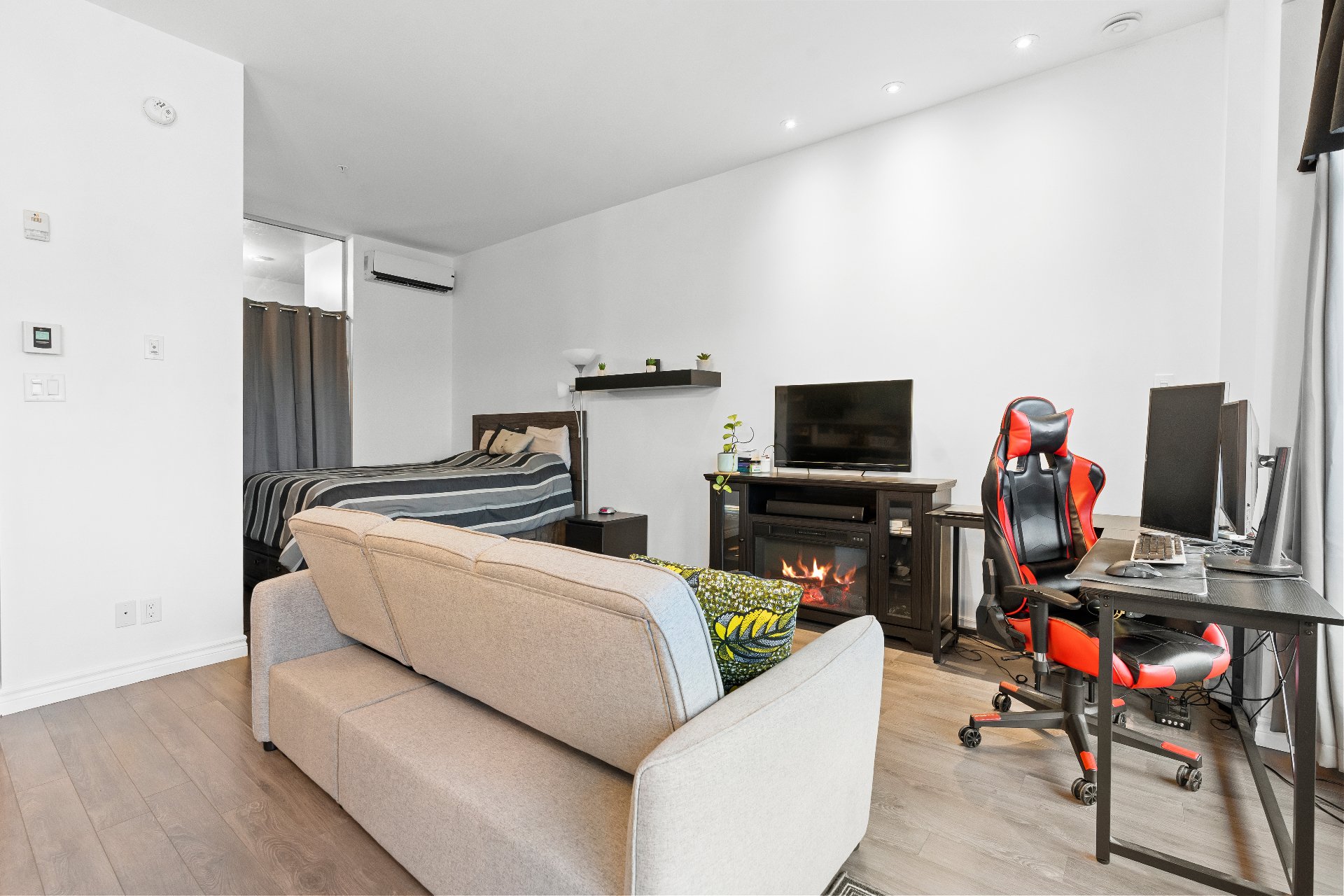
Living room
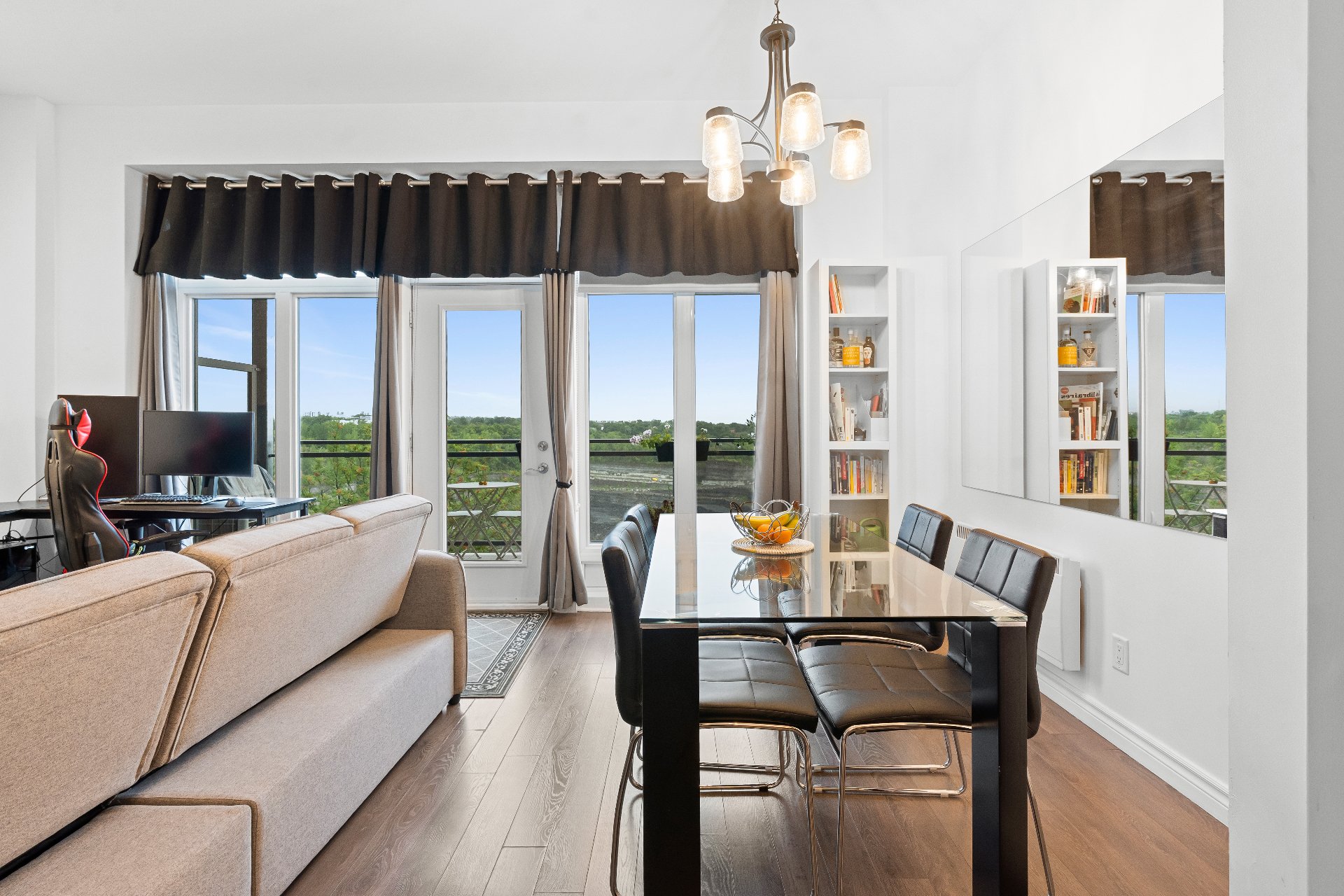
Dining room
|
|
Sold
Description
Inclusions:
Exclusions : N/A
| BUILDING | |
|---|---|
| Type | Loft / Studio |
| Style | |
| Dimensions | 0x0 |
| Lot Size | 97.17 MC |
| EXPENSES | |
|---|---|
| Energy cost | $ 580 / year |
| Co-ownership fees | $ 2700 / year |
| Common expenses/Rental | $ 2700 / year |
| Municipal Taxes (2025) | $ 1642 / year |
| School taxes (2024) | $ 96 / year |
|
ROOM DETAILS |
|||
|---|---|---|---|
| Room | Dimensions | Level | Flooring |
| Hallway | 2.29 x 1.22 M | 3rd Floor | Ceramic tiles |
| Bathroom | 3.30 x 2.39 M | 3rd Floor | Ceramic tiles |
| Kitchen | 1.93 x 4.29 M | 3rd Floor | Ceramic tiles |
| Dining room | 2.8 x 2.54 M | 3rd Floor | Floating floor |
| Living room | 3.40 x 2.84 M | 3rd Floor | Floating floor |
| Primary bedroom | 2.74 x 2.59 M | 3rd Floor | Floating floor |
|
CHARACTERISTICS |
|
|---|---|
| Driveway | Asphalt |
| Proximity | Bicycle path, Daycare centre, Elementary school, High school, Highway, Park - green area, Public transport |
| Siding | Brick |
| Available services | Common areas, Exercise room, Garbage chute, Outdoor pool |
| Window type | Crank handle |
| Roofing | Elastomer membrane |
| Heating system | Electric baseboard units |
| Heating energy | Electricity |
| Easy access | Elevator |
| Equipment available | Entry phone, Furnished, Private balcony, Ventilation system, Wall-mounted heat pump |
| Topography | Flat |
| Pool | Inground |
| Landscaping | Land / Yard lined with hedges |
| Cupboard | Melamine |
| Sewage system | Municipal sewer |
| Water supply | Municipality |
| Parking | Outdoor |
| View | Panoramic, Water |
| Windows | PVC |
| Zoning | Residential |
| Bathroom / Washroom | Seperate shower |