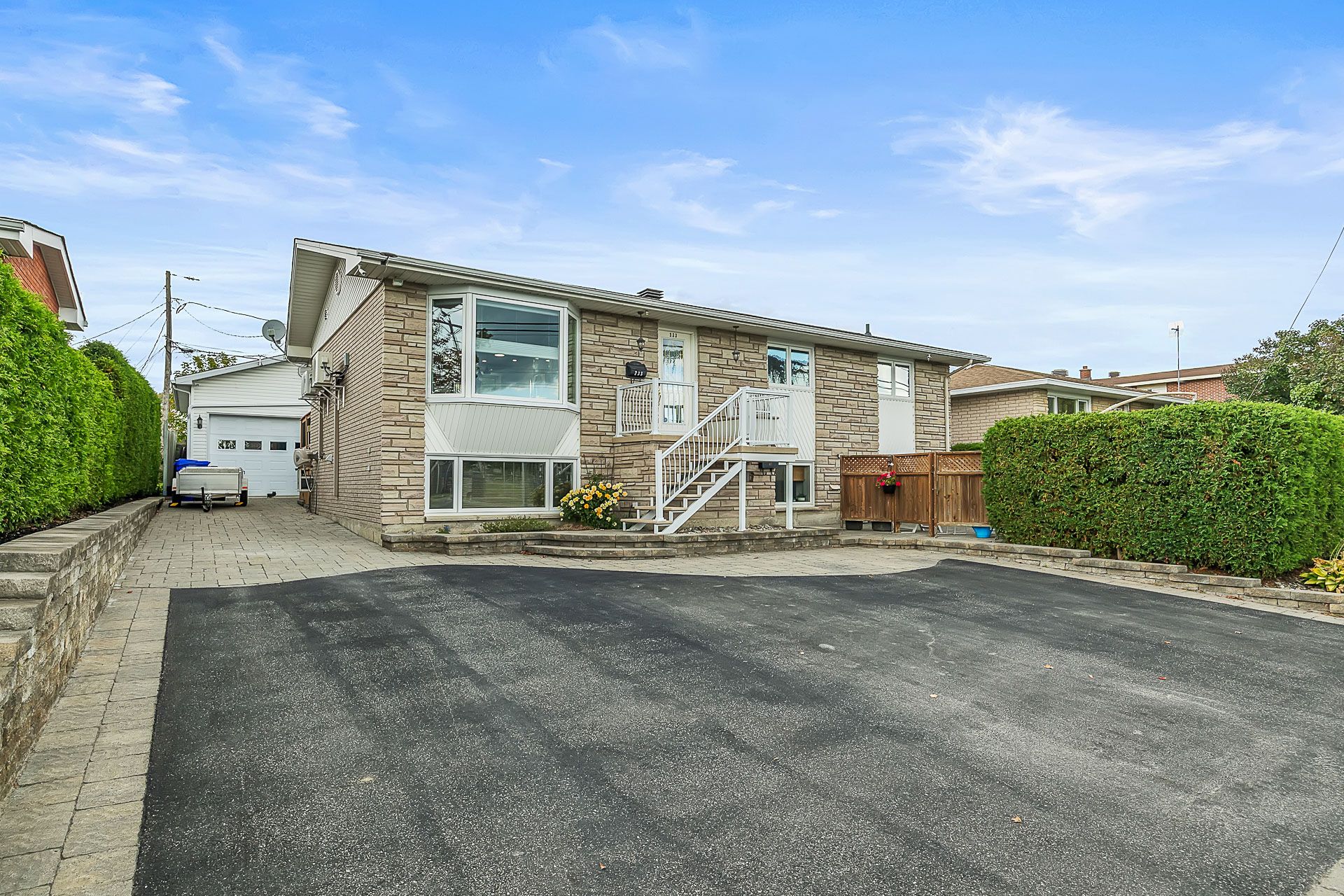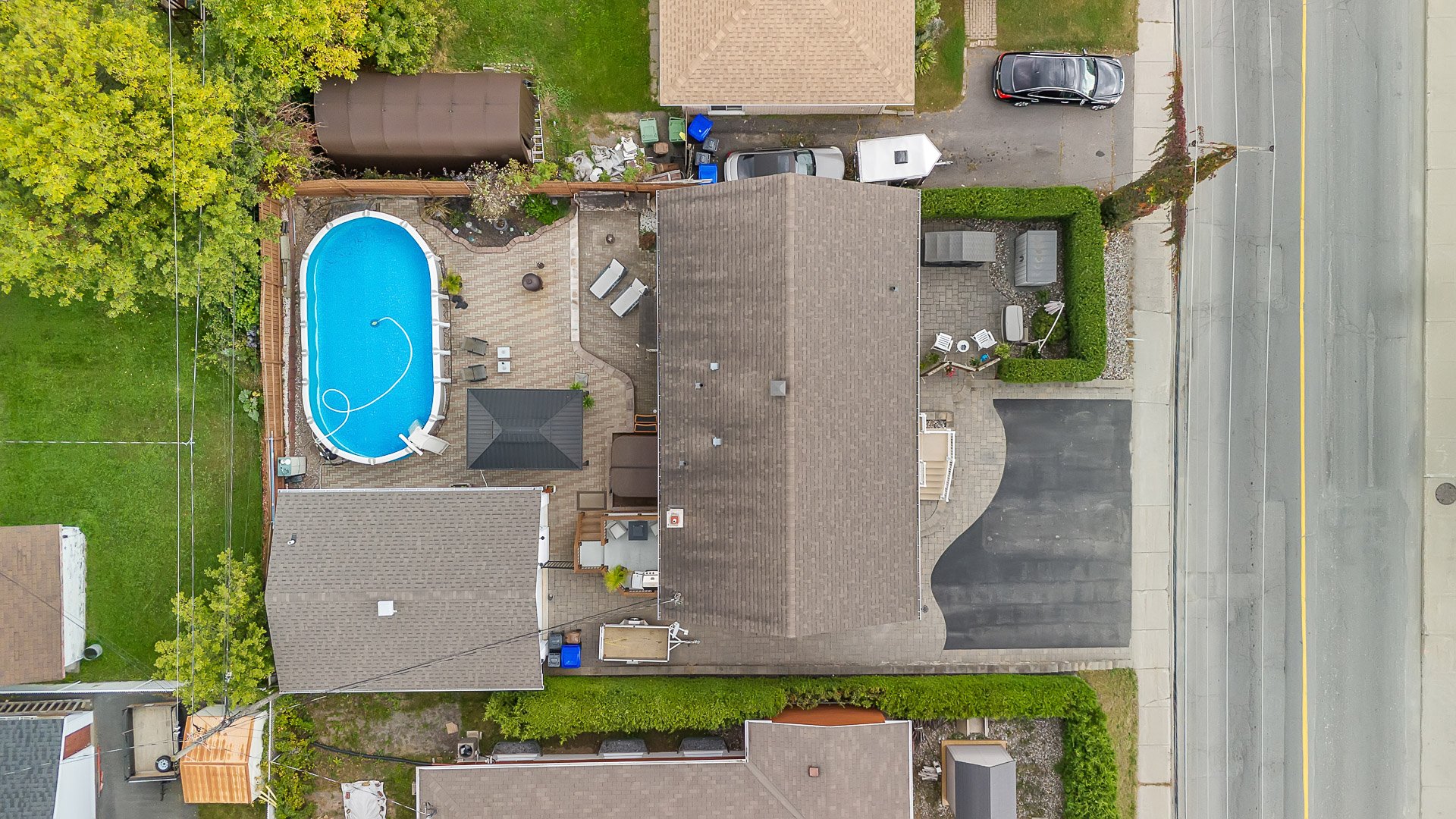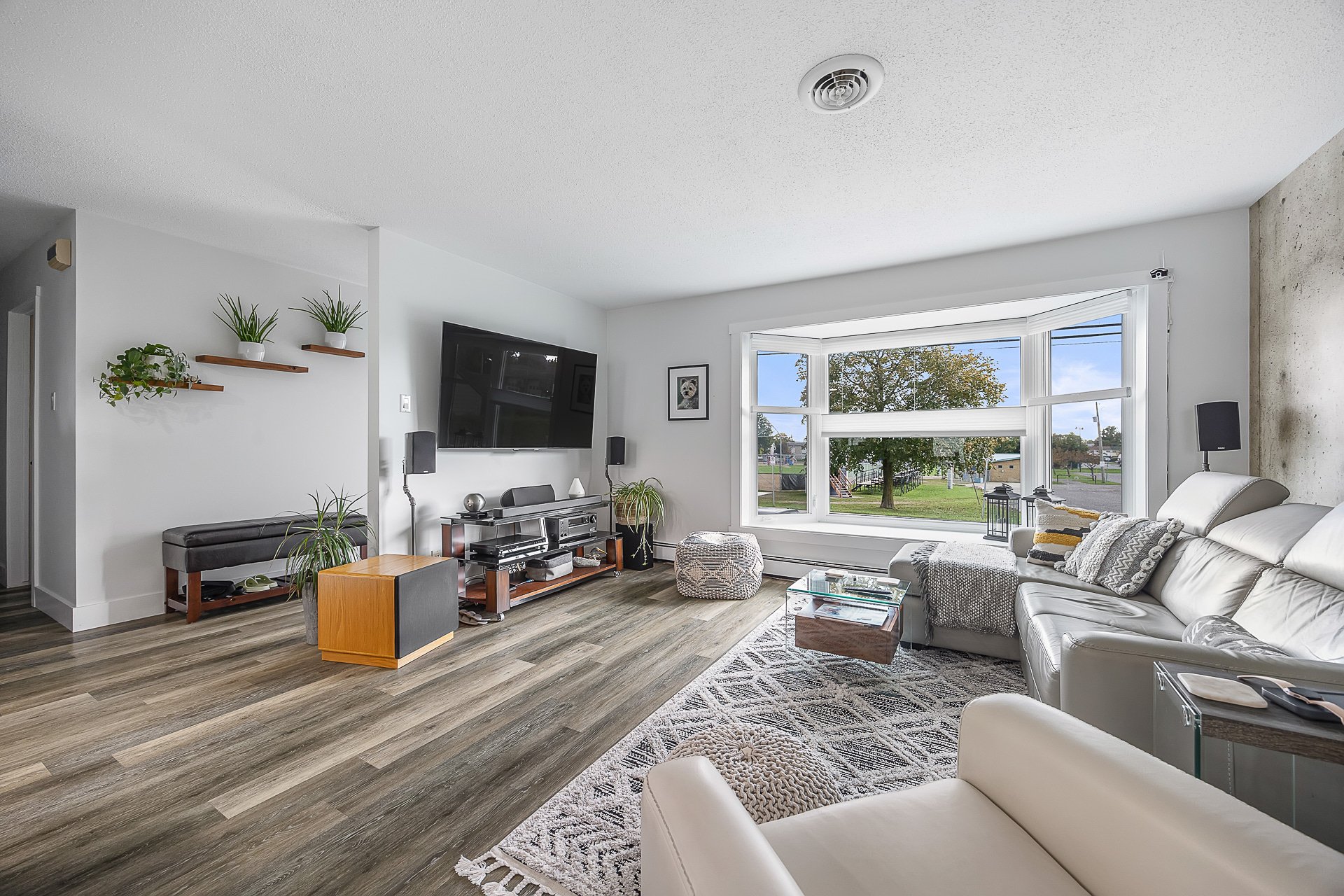231 Boul. St René E., Gatineau (Gatineau), QC J8P2X4 $608,000

Frontage

Aerial photo

Backyard

Hallway

Living room

Living room

Overall View

Kitchen

Kitchen
|
|
Sold
Description
+ Meticulously maintained over the years (turnkey)
+ OCCUPANCY AVAILABLE FAST (for ground floor)
+ Basement apartment with separate entrance
+ Spacious lot of nearly 6,000 sq. ft.
+ Dream backyard with spa and saltwater pool
+ Heated, detached double garage with radiant floor
+ Powder room in garage
+ 3 bedrooms on main floor
+ Modern kitchen with thermoplastic and cherry wood cabinets
+ Quartz countertop and island
+ Lots of natural light
+ Patio door to large terrace
+ Basement apartment with 2 bedrooms
+ Plenty of storage space
+ Private paved backyard (fenced and hedged)
+ Duplex roof (2022) and garage (2024)
+ Heat pump 2021 and 2022
+ Central air conditioning for first floor
+ 2 washer/dryer systems
+ Ample parking for 5 cars
+ Asphalt driveway
+ Private front yard for basement apartment
+ Close to ALL amenities, parks, schools, daycares and more!
+ Within walking distance of the Rapibus
+ Minutes from downtown Ottawa.
Inclusions: Lodging 1: Dishwasher, hood/microwave, light fixtures, blinds, laundry room heat pump, central air conditioning, ground-floor air exchanger, central sweeper and accessories, outdoor infrared heating coming out of spa, SPA, pool with equipment, 10 x 14 gazebo, BBQ, cabana. Decorative shelf in entrance and bathroom. Lodging 2: Dishwasher, washer/dryer, heat pump, interior blinds, garden shed, exterior cushion box. Appliances are without warranty.
Exclusions : Main dwelling: 3 island benches, stove, both fridges and freezer, two hose reels, wood and Gas fireplace, all interior and exterior furniture, surveillance camera system. In the garage: Ceiling air filter, two bench vices, two electric winches.
| BUILDING | |
|---|---|
| Type | Duplex |
| Style | Detached |
| Dimensions | 7.63x14.05 M |
| Lot Size | 557.4 MC |
| EXPENSES | |
|---|---|
| Municipal Taxes (2024) | $ 3840 / year |
| School taxes (2024) | $ 293 / year |
|
ROOM DETAILS |
|||
|---|---|---|---|
| Room | Dimensions | Level | Flooring |
| N/A | |||
|
CHARACTERISTICS |
|
|---|---|
| Driveway | Plain paving stone, Asphalt |
| Landscaping | Fenced, Land / Yard lined with hedges, Landscape |
| Heating system | Air circulation, Other, Radiant |
| Water supply | Municipality |
| Heating energy | Natural gas |
| Windows | PVC |
| Foundation | Poured concrete |
| Garage | Heated, Detached, Double width or more |
| Siding | Brick |
| Pool | Above-ground |
| Proximity | Highway, Cegep, Golf, Hospital, Park - green area, Elementary school, High school, Public transport, Bicycle path, Cross-country skiing, Daycare centre |
| Available services | Laundry room, Outdoor pool, Outdoor storage space, Indoor storage space |
| Basement | 6 feet and over, Finished basement, Separate entrance |
| Parking | Outdoor, Garage |
| Sewage system | Municipal sewer |
| Window type | Crank handle, French window |
| Roofing | Asphalt shingles |
| Topography | Flat |
| Zoning | Residential |
| Equipment available | Ventilation system, Central air conditioning, Wall-mounted air conditioning, Wall-mounted heat pump |
| Cupboard | Thermoplastic |