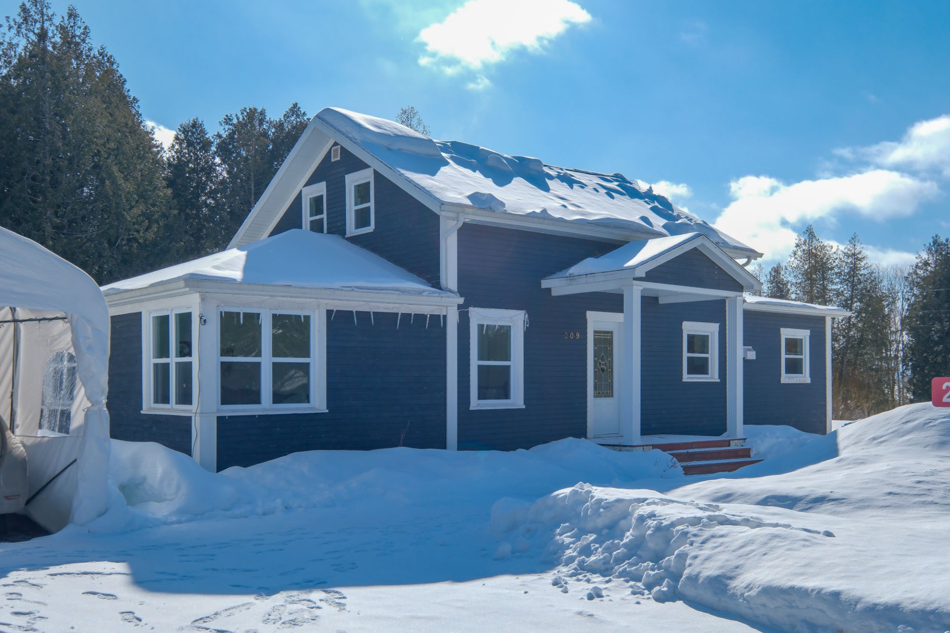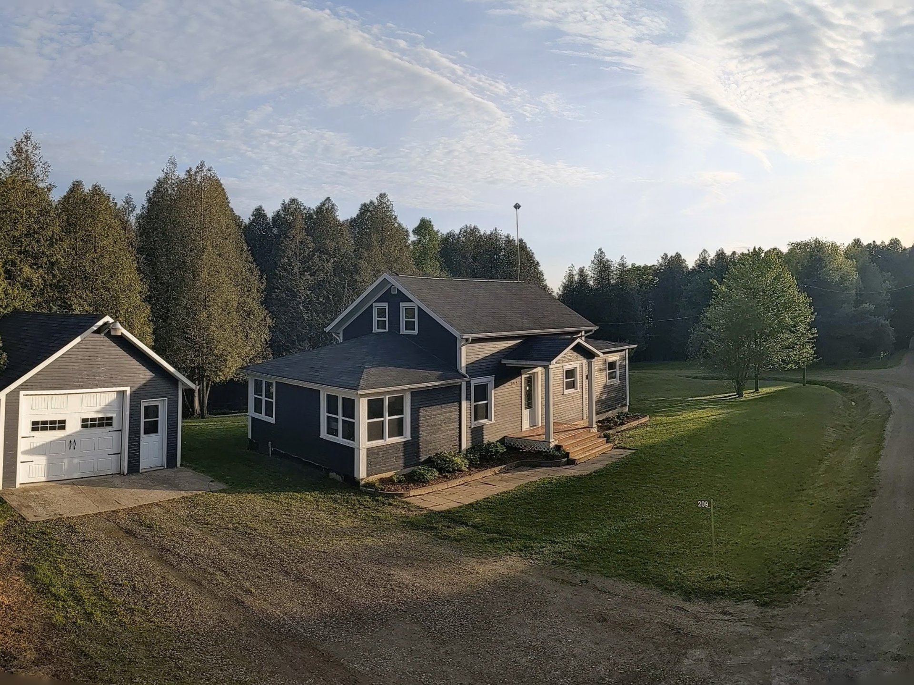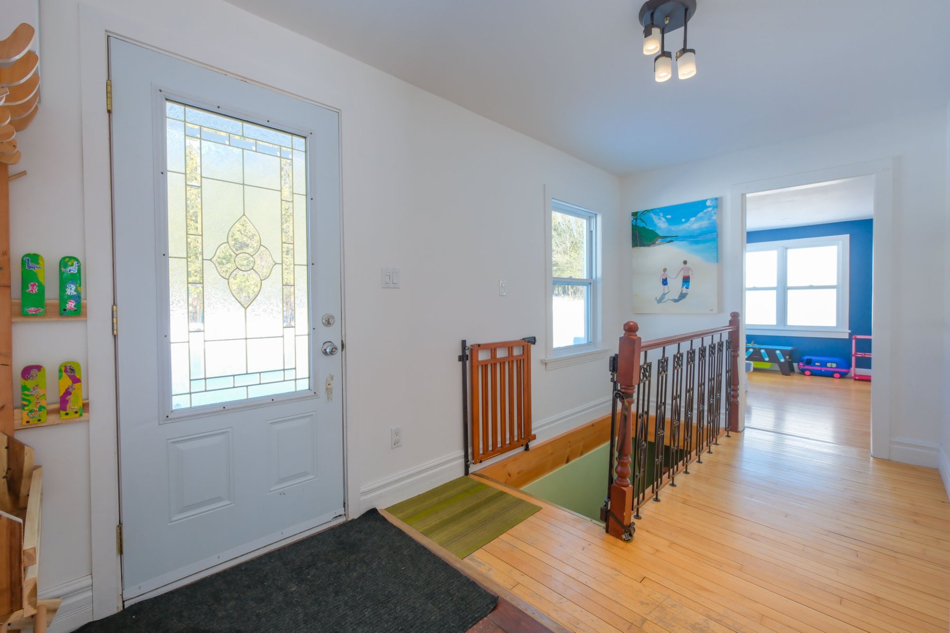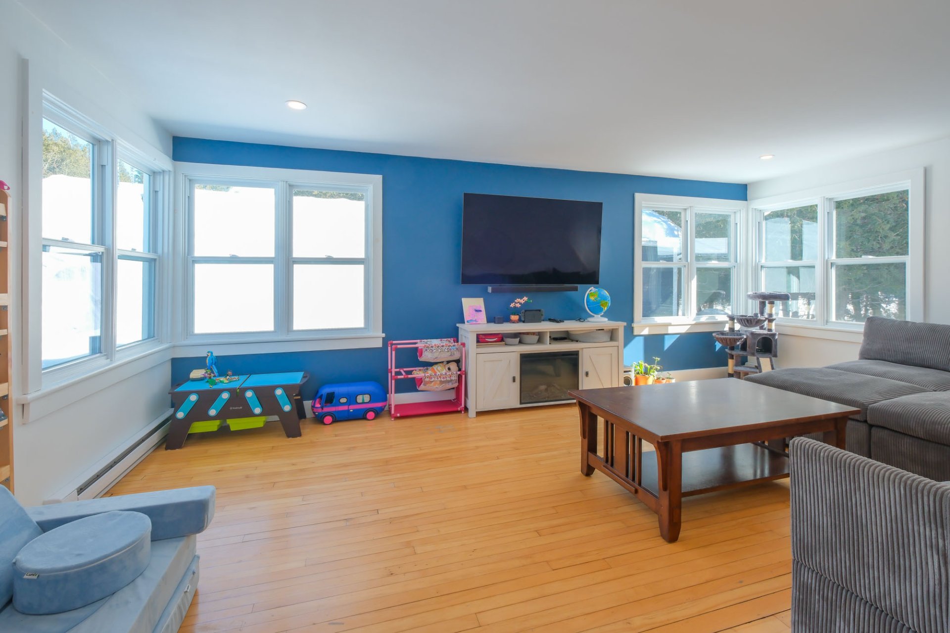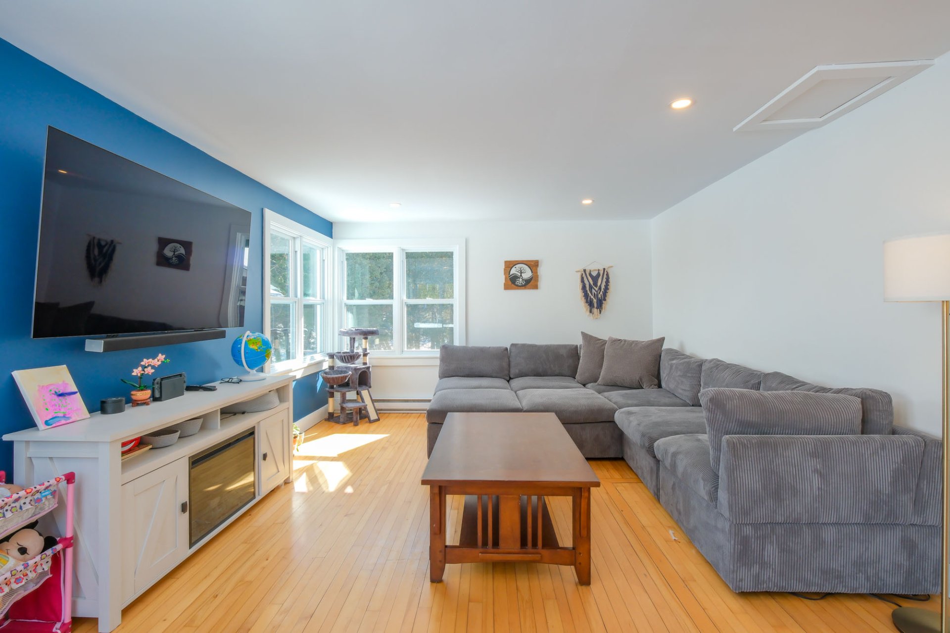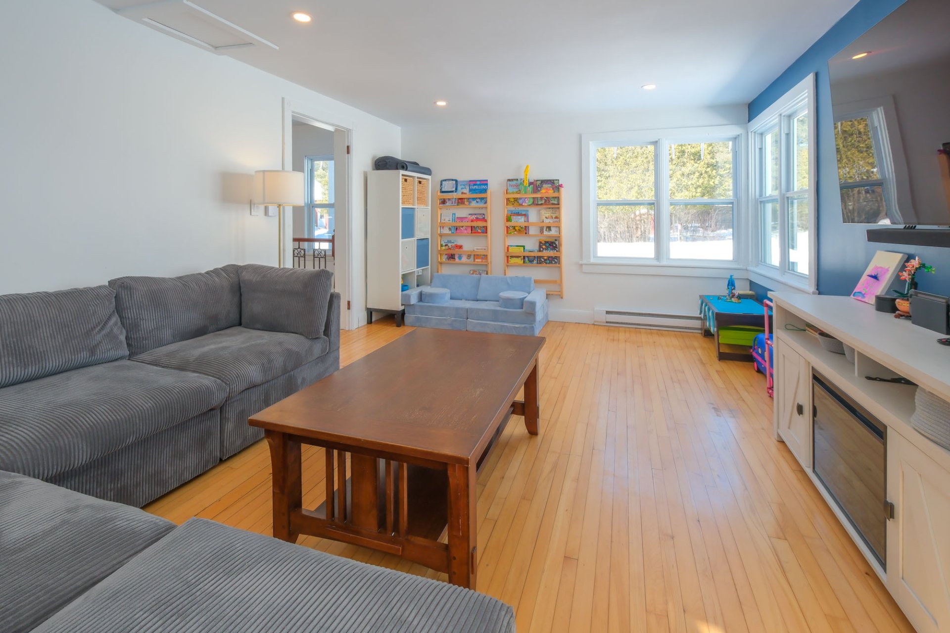| Driveway |
Double width or more, Not Paved, Double width or more, Not Paved, Double width or more, Not Paved, Double width or more, Not Paved, Double width or more, Not Paved |
| Cupboard |
Wood, Thermoplastic, Wood, Thermoplastic, Wood, Thermoplastic, Wood, Thermoplastic, Wood, Thermoplastic |
| Heating system |
Space heating baseboards, Electric baseboard units, Radiant, Space heating baseboards, Electric baseboard units, Radiant, Space heating baseboards, Electric baseboard units, Radiant, Space heating baseboards, Electric baseboard units, Radiant, Space heating baseboards, Electric baseboard units, Radiant |
| Water supply |
Artesian well, Artesian well, Artesian well, Artesian well, Artesian well |
| Heating energy |
Electricity, Electricity, Electricity, Electricity, Electricity |
| Windows |
PVC, PVC, PVC, PVC, PVC |
| Foundation |
Poured concrete, Poured concrete, Poured concrete, Poured concrete, Poured concrete |
| Garage |
Detached, Single width, Detached, Single width, Detached, Single width, Detached, Single width, Detached, Single width |
| Siding |
Wood, Wood, Wood, Wood, Wood |
| Distinctive features |
Wooded lot: hardwood trees, Cul-de-sac, Wooded lot: hardwood trees, Cul-de-sac, Wooded lot: hardwood trees, Cul-de-sac, Wooded lot: hardwood trees, Cul-de-sac, Wooded lot: hardwood trees, Cul-de-sac |
| Pool |
Heated, Above-ground, Heated, Above-ground, Heated, Above-ground, Heated, Above-ground, Heated, Above-ground |
| Bathroom / Washroom |
Seperate shower, Seperate shower, Seperate shower, Seperate shower, Seperate shower |
| Basement |
6 feet and over, Partially finished, Separate entrance, 6 feet and over, Partially finished, Separate entrance, 6 feet and over, Partially finished, Separate entrance, 6 feet and over, Partially finished, Separate entrance, 6 feet and over, Partially finished, Separate entrance |
| Parking |
Outdoor, Garage, Outdoor, Garage, Outdoor, Garage, Outdoor, Garage, Outdoor, Garage |
| Sewage system |
Septic tank, BIONEST system, Septic tank, BIONEST system, Septic tank, BIONEST system, Septic tank, BIONEST system, Septic tank, BIONEST system |
| Window type |
Sliding, Hung, Sliding, Hung, Sliding, Hung, Sliding, Hung, Sliding, Hung |
| Roofing |
Asphalt shingles, Asphalt shingles, Asphalt shingles, Asphalt shingles, Asphalt shingles |
| Topography |
Sloped, Flat, Sloped, Flat, Sloped, Flat, Sloped, Flat, Sloped, Flat |
| Zoning |
Residential, Residential, Residential, Residential, Residential |
