200 Rue des Percherons, Gatineau (Gatineau), QC J8R4A1 $499,900
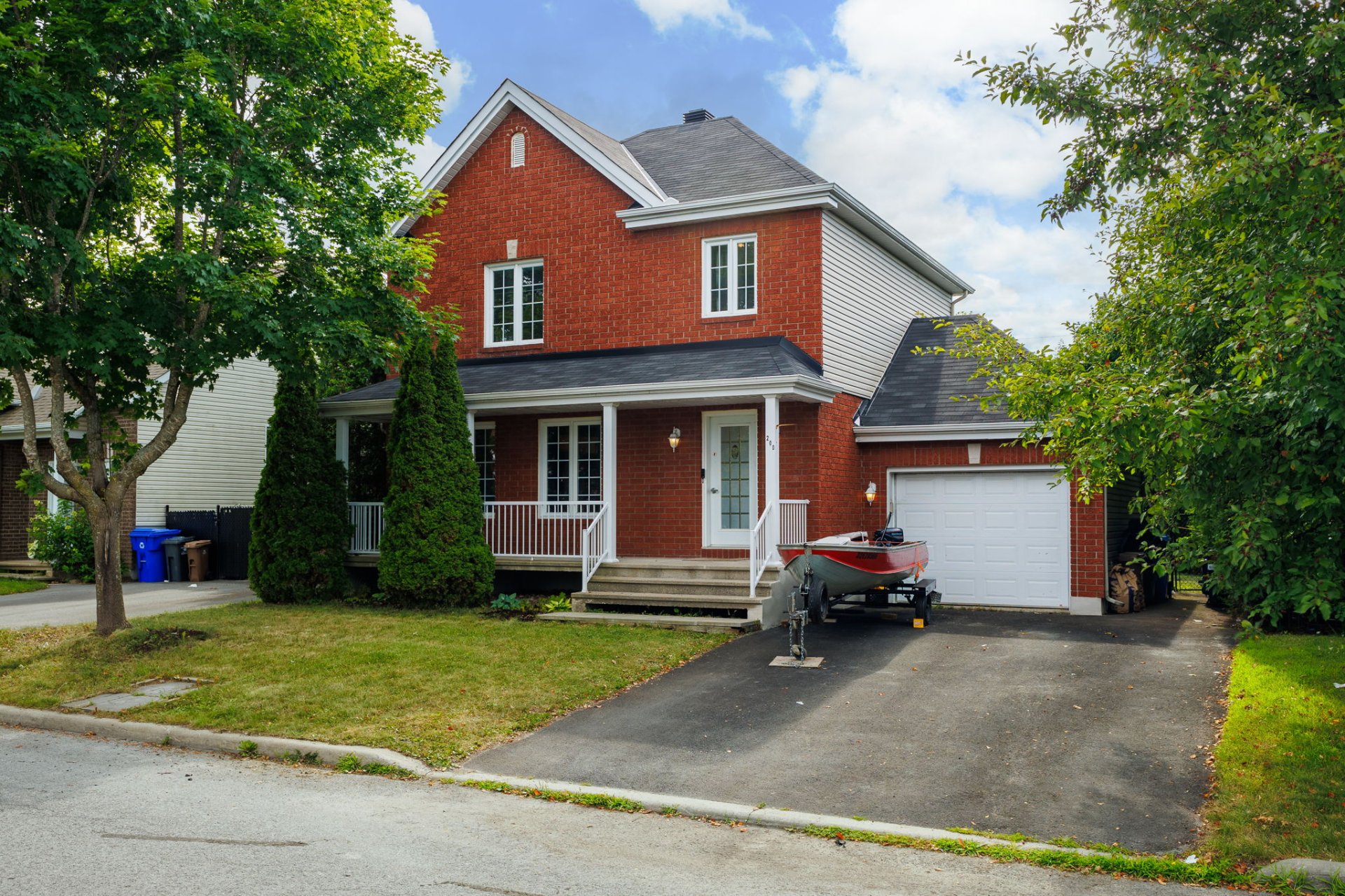
Frontage
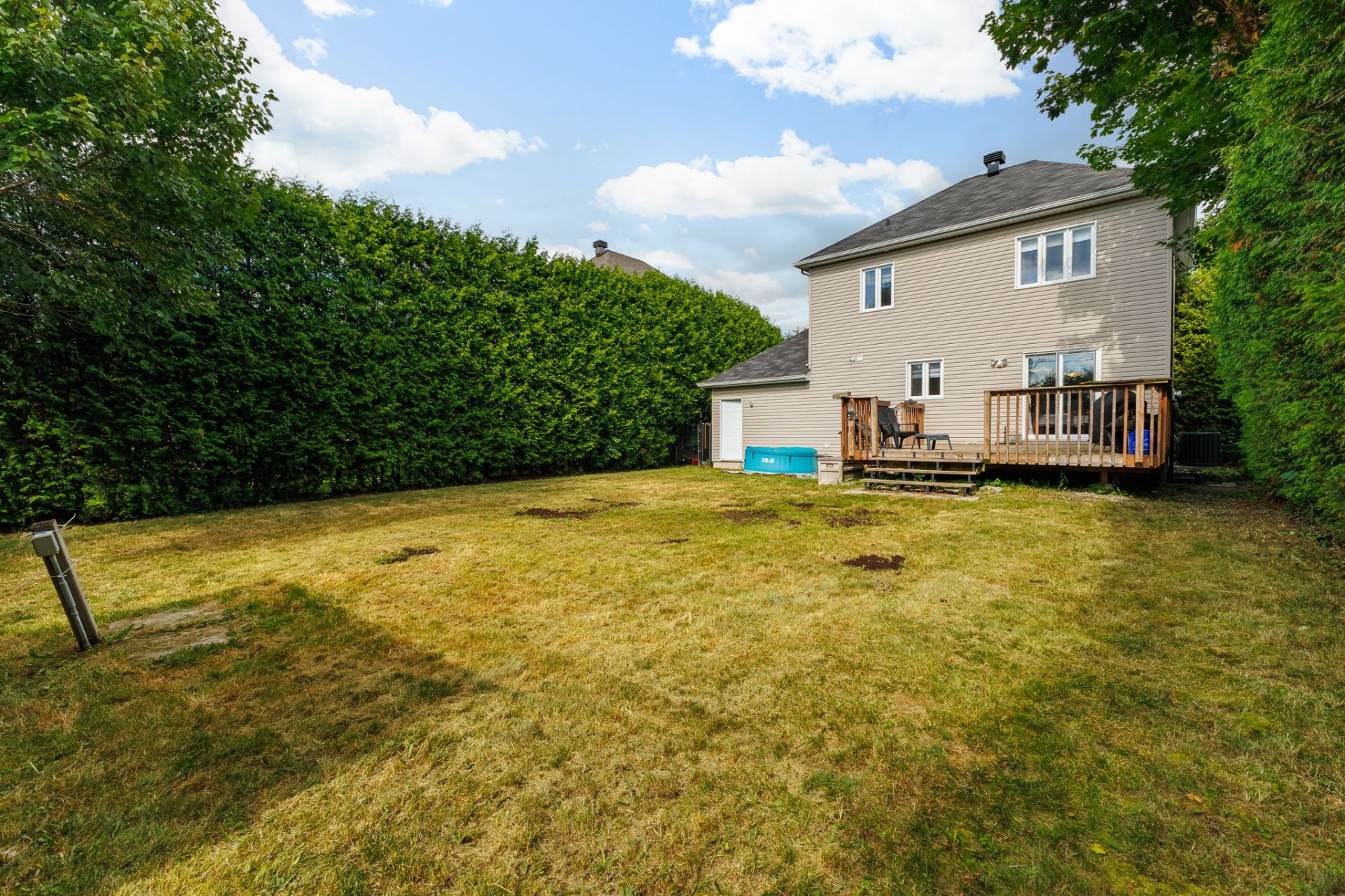
Backyard
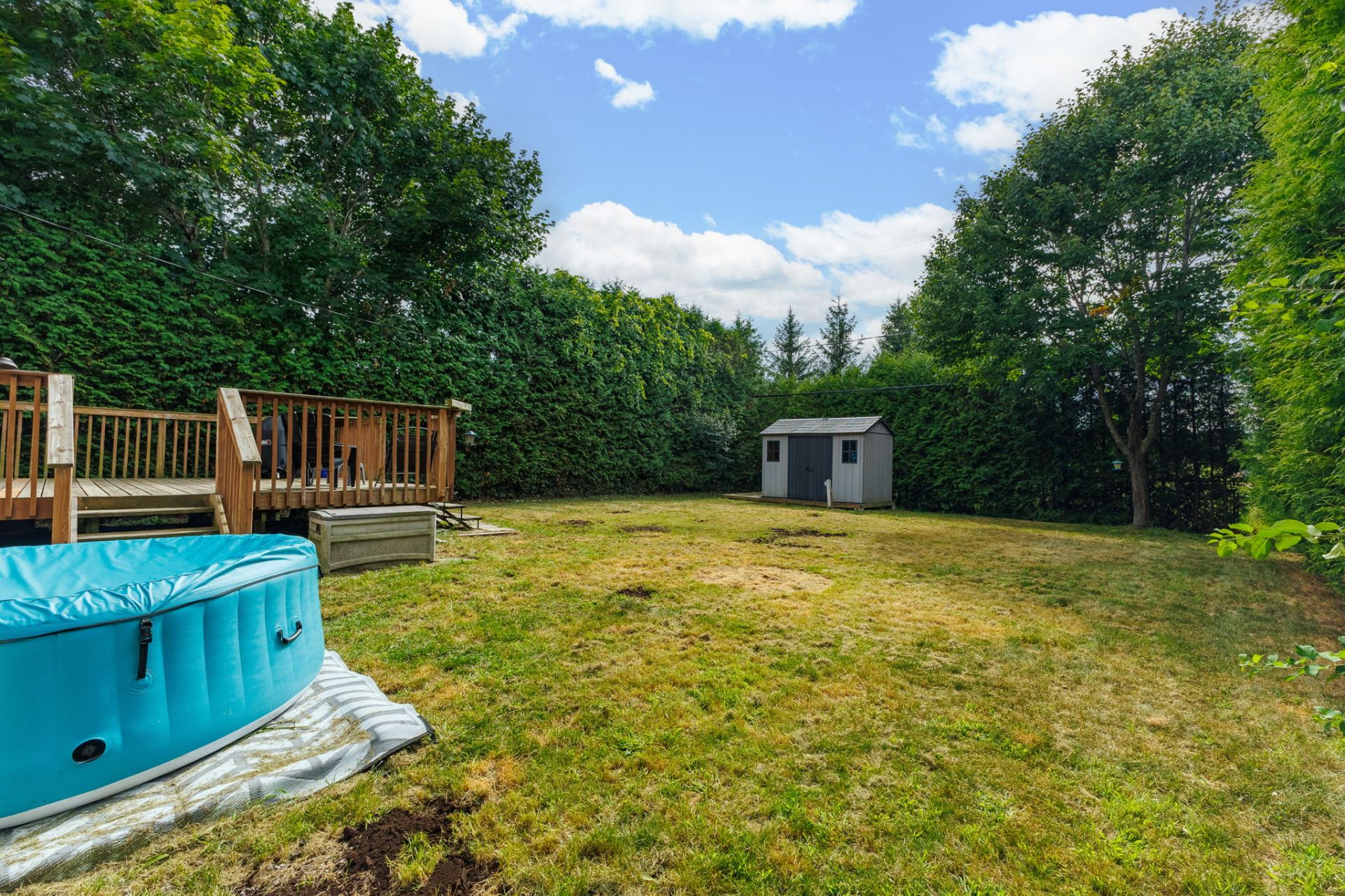
Backyard
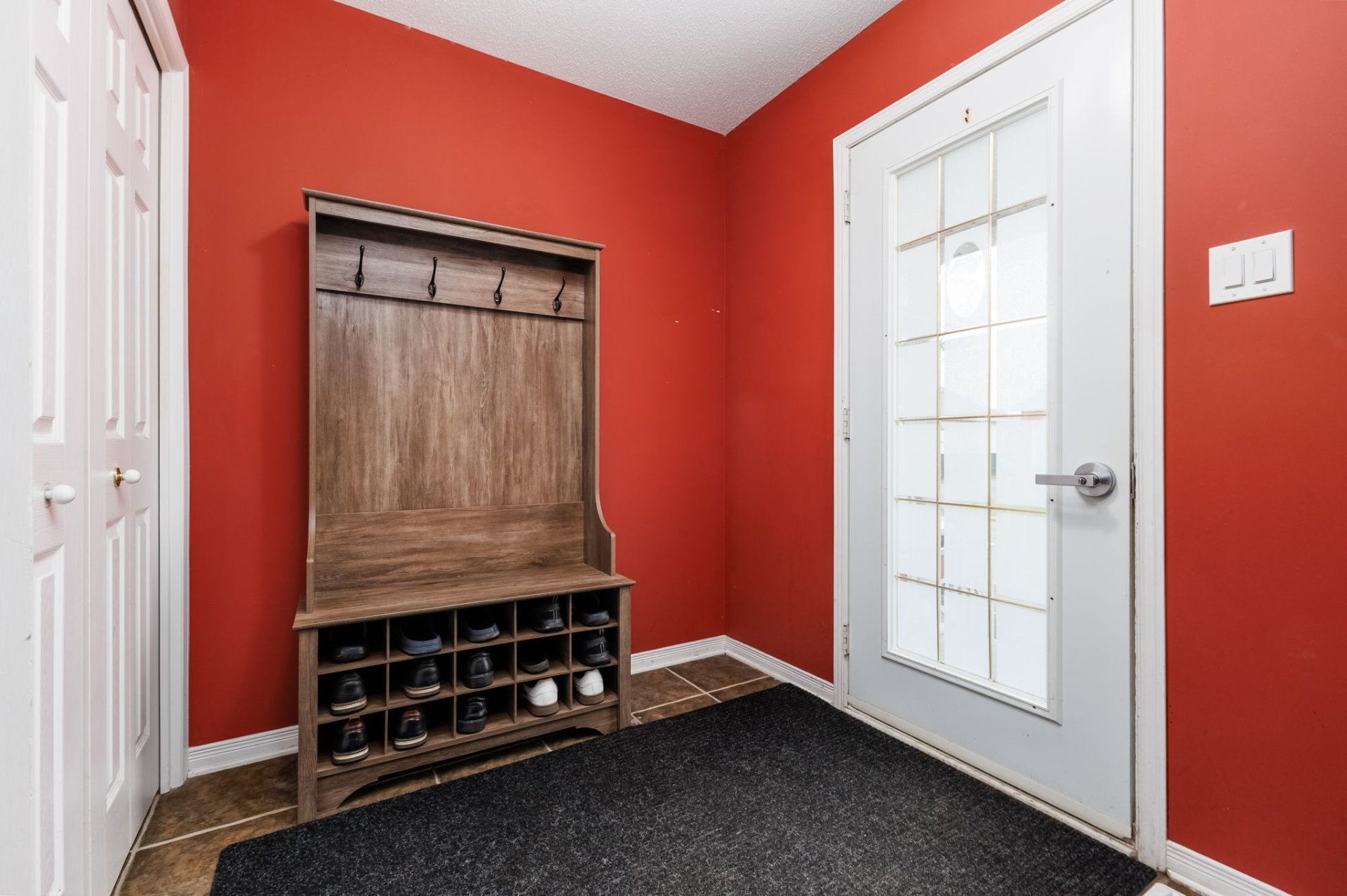
Hallway
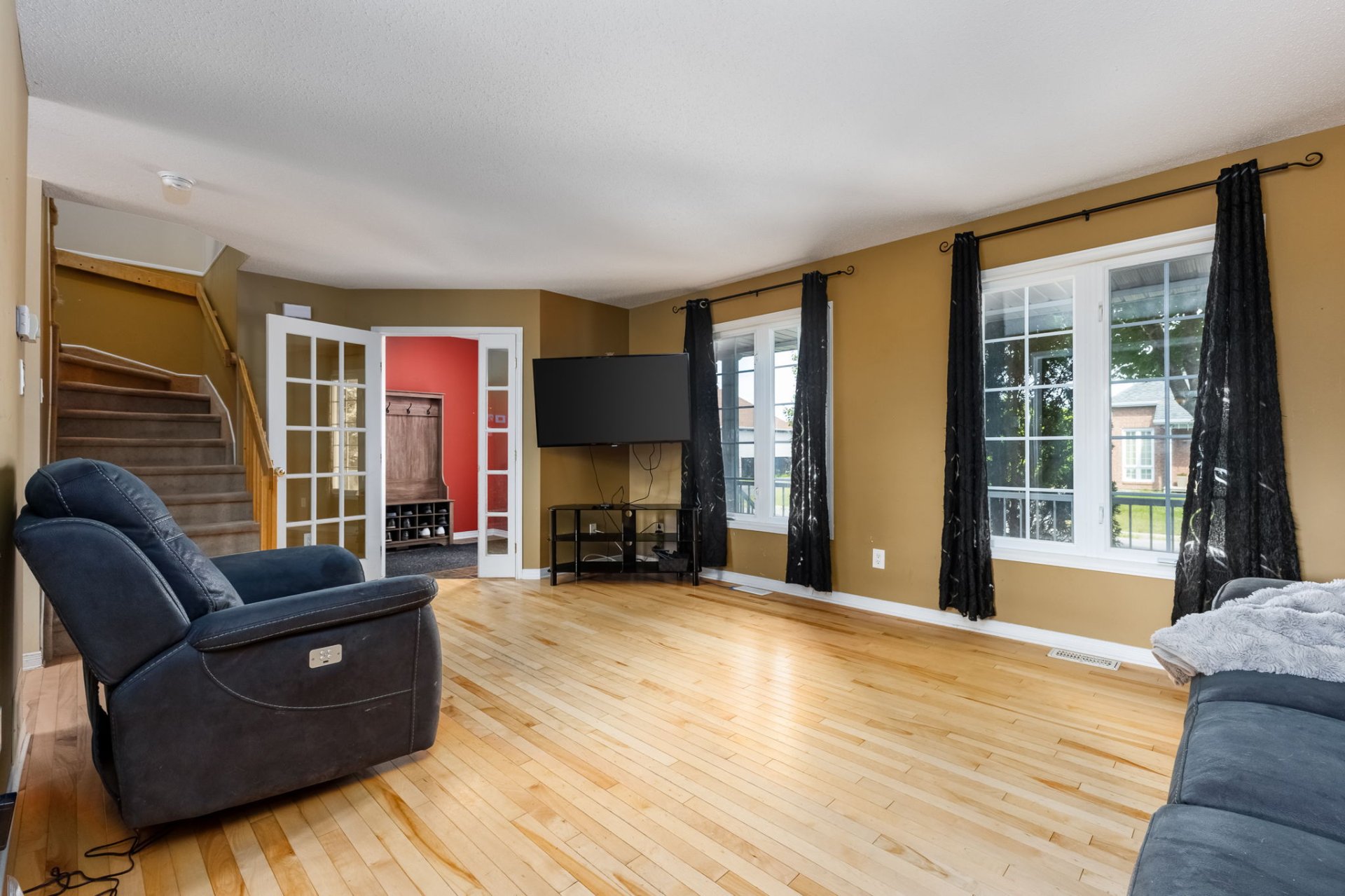
Living room
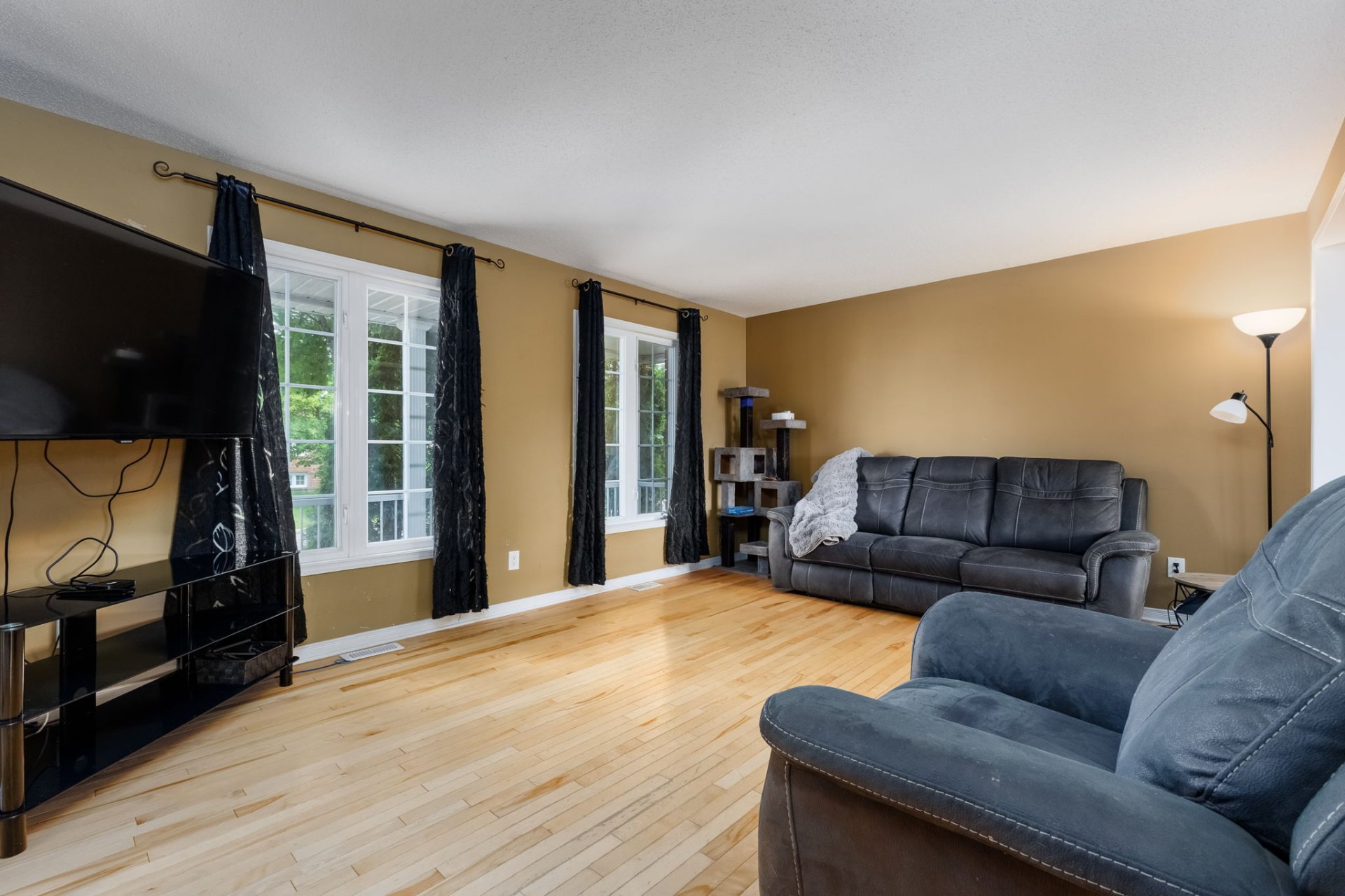
Living room
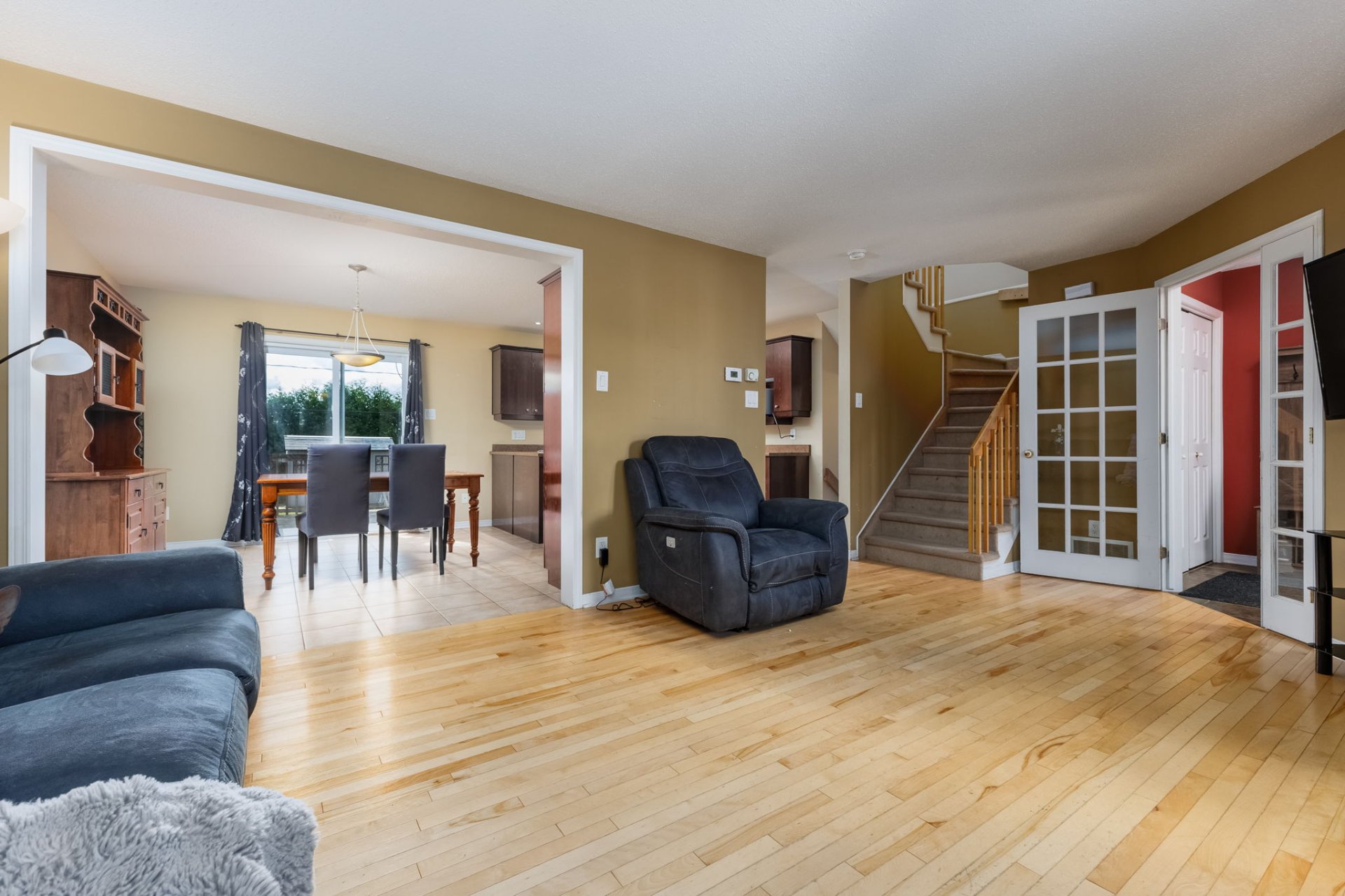
Living room
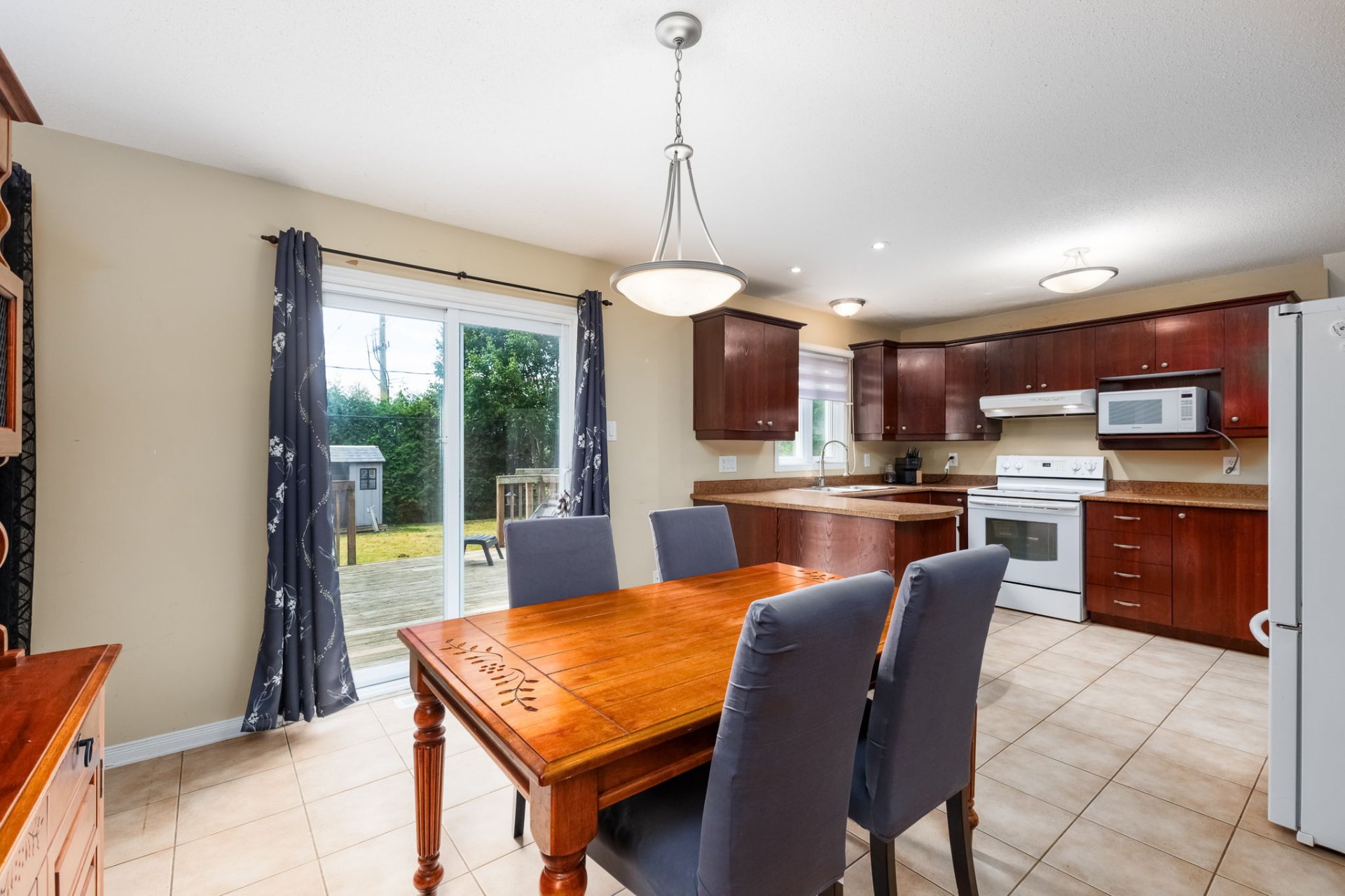
Dining room
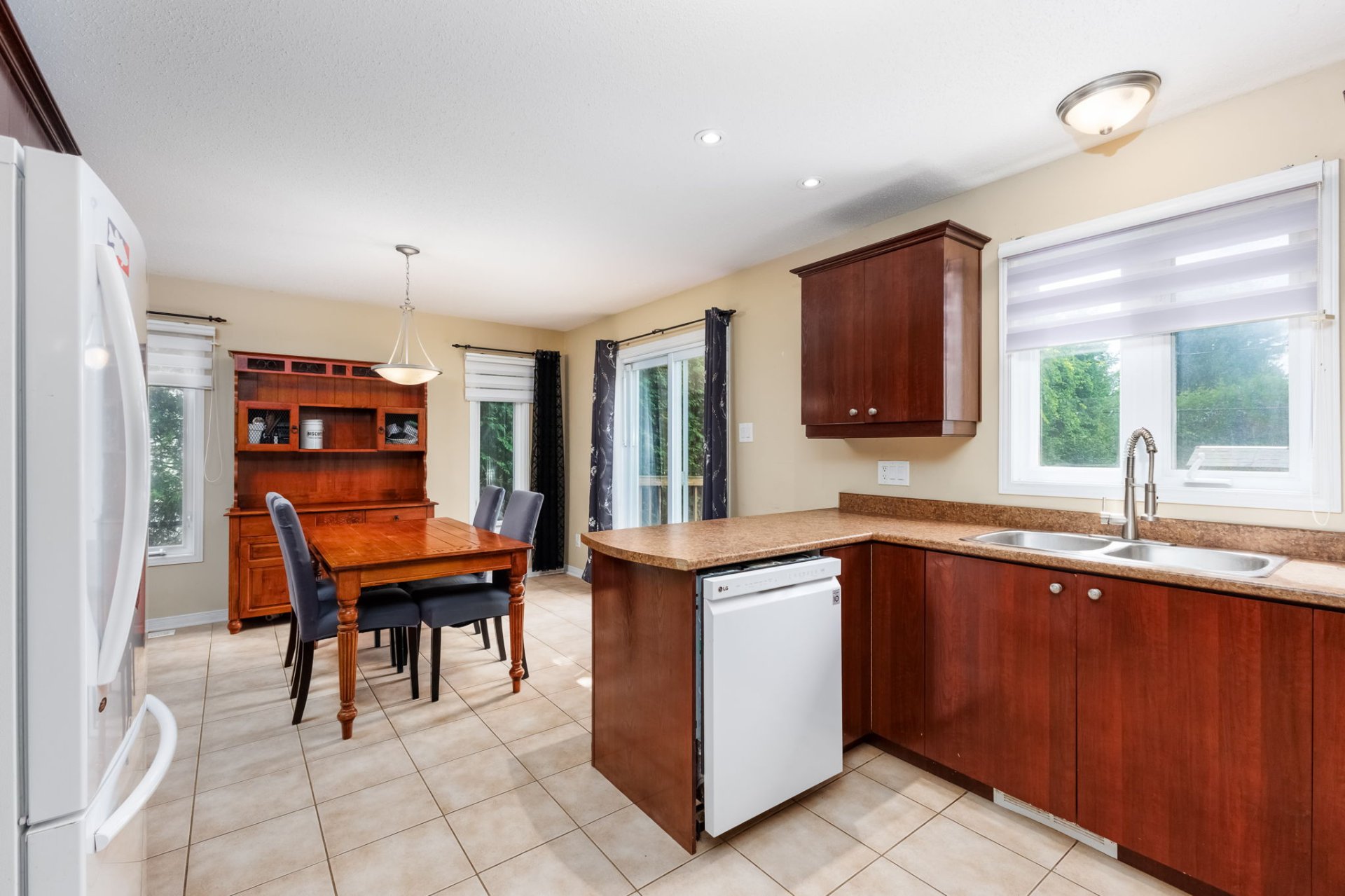
Kitchen
|
|
Sold
Description
Bargain! Listed below municipal assessment! The entrance hall leads to a welcoming living room, open to a friendly dining area and an L-shaped kitchen with plenty of storage. The main floor includes three bedrooms and a spacious bathroom with a separate shower. The basement offers two additional bedrooms, a large family room, and a half-bath with a laundry area. Outside, enjoy a private yard lined with hedges and an integrated garage. A great opportunity for those seeking space, comfort, and peace of mind.
Discover this lovely house, located in a peaceful area.
Upon entering, a welcoming foyer opens onto a large, bright
living room with French doors. It connects directly to a
cozy dining room and an L-shaped kitchen with plenty of
cabinet space.
The ground floor offers three good-sized bedrooms and a
large bathroom with a separate shower. In the basement, you
will find two additional bedrooms, ideal for guests or for
creating a quiet office space, as well as a large family
room and a bathroom with a laundry area.
Outside, enjoy an intimate courtyard bordered by hedges,
ideal for all your landscaping projects, as well as an
integrated garage.
This property stands out for its brightness,
well-thought-out layout, and numerous possibilities for
adapting it to your lifestyle. Whether you are a family
looking for space, a couple wanting to settle down
comfortably, or an investor looking for good potential,
this house has everything to please.
Upon entering, a welcoming foyer opens onto a large, bright
living room with French doors. It connects directly to a
cozy dining room and an L-shaped kitchen with plenty of
cabinet space.
The ground floor offers three good-sized bedrooms and a
large bathroom with a separate shower. In the basement, you
will find two additional bedrooms, ideal for guests or for
creating a quiet office space, as well as a large family
room and a bathroom with a laundry area.
Outside, enjoy an intimate courtyard bordered by hedges,
ideal for all your landscaping projects, as well as an
integrated garage.
This property stands out for its brightness,
well-thought-out layout, and numerous possibilities for
adapting it to your lifestyle. Whether you are a family
looking for space, a couple wanting to settle down
comfortably, or an investor looking for good potential,
this house has everything to please.
Inclusions: Dishwasher functional, panel needs to be replaced, range hood, shed, light fixtures, curtains, poles, blinds
Exclusions : TV rack, tire rack in the garage. Water heater and furnace rented with gas tank
| BUILDING | |
|---|---|
| Type | Two or more storey |
| Style | Detached |
| Dimensions | 8.14x11.83 M |
| Lot Size | 549 MC |
| EXPENSES | |
|---|---|
| Energy cost | $ 1200 / year |
| Municipal Taxes (2025) | $ 3831 / year |
| School taxes (2025) | $ 306 / year |
|
ROOM DETAILS |
|||
|---|---|---|---|
| Room | Dimensions | Level | Flooring |
| Living room | 12.5 x 12 P | Ground Floor | Other |
| Hallway | 6.6 x 8 P | Ground Floor | Ceramic tiles |
| Living room | 12.5 x 12 P | Ground Floor | Wood |
| Kitchen | 12.1 x 19.8 P | Ground Floor | Ceramic tiles |
| Washroom | 5.2 x 8.10 P | Ground Floor | Ceramic tiles |
| Bedroom | 9 x 11 P | 2nd Floor | Carpet |
| Bedroom | 8.10 x 11.1 P | 2nd Floor | Carpet |
| Primary bedroom | 12 x 14 P | 2nd Floor | Carpet |
| Bathroom | 8.10 x 11.2 P | 2nd Floor | Ceramic tiles |
| Bedroom | 9.5 x 11.6 P | Basement | Concrete |
| Bedroom | 9.6 x 12.3 P | Basement | Concrete |
| Family room | 14.4 x 19.2 P | Basement | Concrete |
|
CHARACTERISTICS |
|
|---|---|
| Basement | 6 feet and over, Partially finished |
| Heating system | Air circulation |
| Driveway | Asphalt |
| Roofing | Asphalt shingles |
| Garage | Attached, Single width |
| Proximity | Bicycle path, Daycare centre, Elementary school, High school, Highway, Park - green area, Public transport |
| Siding | Brick |
| Equipment available | Central air conditioning, Ventilation system |
| Window type | Crank handle, French window, Sliding |
| Topography | Flat |
| Parking | Garage, Outdoor |
| Landscaping | Land / Yard lined with hedges, Landscape |
| Sewage system | Municipal sewer |
| Water supply | Municipality |
| Heating energy | Natural gas |
| Rental appliances | Other, Water heater |
| Foundation | Poured concrete |
| Windows | PVC |
| Zoning | Residential |
| Bathroom / Washroom | Seperate shower |