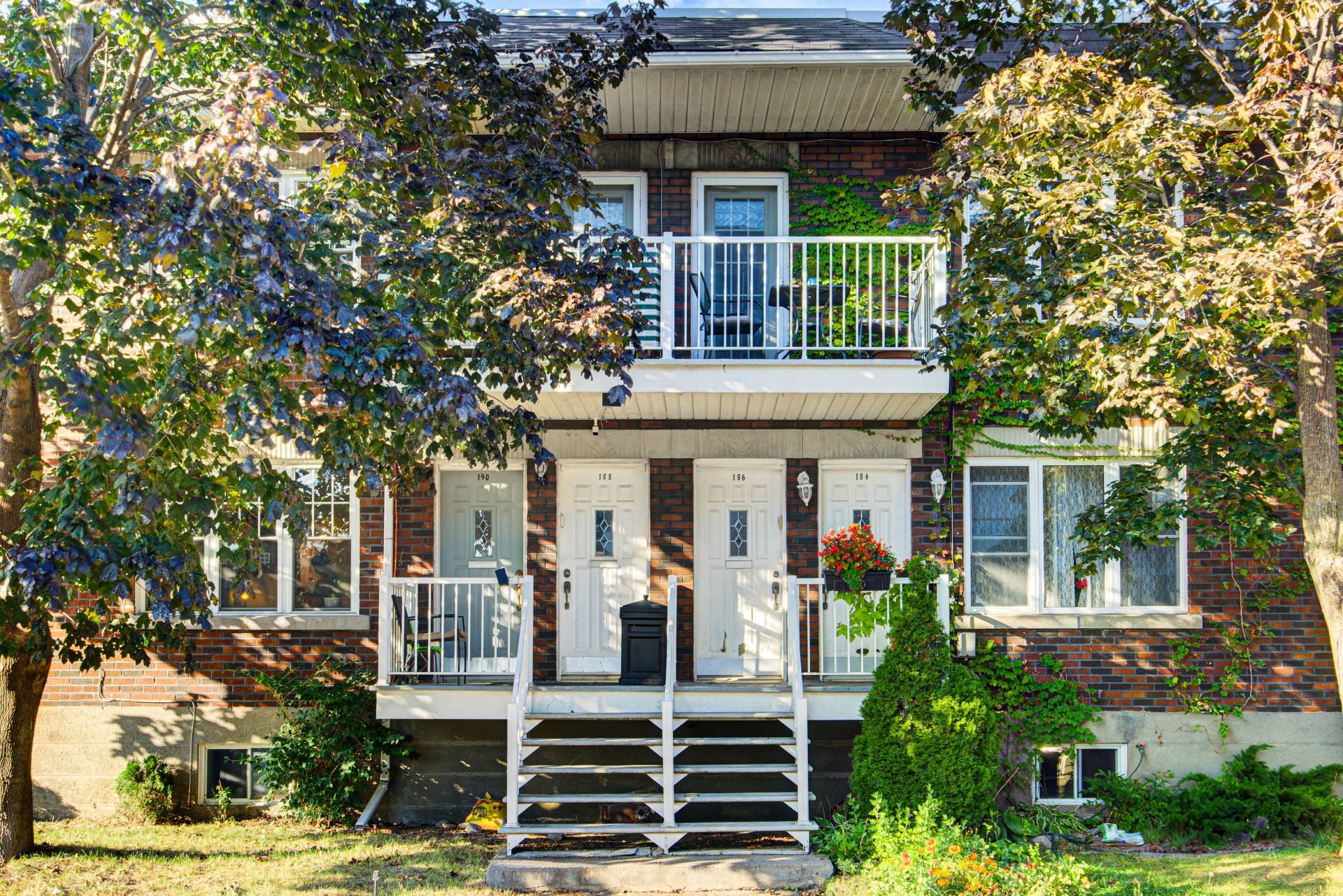188 Rue St Antoine, Montréal (Lachine), QC H8S1R9 $599,000

Frontage

Living room

Living room

Dining room

Bedroom

Bedroom

Kitchen

Kitchen

Bathroom
|
|
Sold
Description
Located in the Lachine district, this duplex is perfect for investors or owner-occupiers. With a prime location, it offers easy access to local amenities and public transport. Well maintained, this property is a rare opportunity on the market. Don't miss this unique opportunity to invest in a sought-after neighborhood, offering both comfort and rental yield potential. Further information see addendum
Located in the Lachine district, this duplex is perfect for
investors or owner-occupiers. With a prime location, it
offers easy access to local amenities and public transport.
Well maintained, this property is a rare opportunity on the
market. Don't miss this unique chance to invest in a
sought-after neighborhood, offering both comfort and rental
yield potential.
DESCRIPTION:
- Brick-clad duplex
- 2 bedrooms in 2nd floor apartment
- 2 bedrooms on ground floor with possibility of more in
basement
- Large family room
- Exterior entrance to basement
- Asphalt driveway
PROXIMITY :
- Quick access to Highway 20
- Bus stop around the corner (90 -198)
- Several cycling routes nearby
- Canal metro station less than 15 minutes' walk away
- Less than 2 km from Épicier Métro
- Many shops and amenities nearby
- 2 daycare centers within minutes of the property
- Access to several elementary schools nearby
- Lachine Hospital 900m away
- Close to Parc Lasalle
investors or owner-occupiers. With a prime location, it
offers easy access to local amenities and public transport.
Well maintained, this property is a rare opportunity on the
market. Don't miss this unique chance to invest in a
sought-after neighborhood, offering both comfort and rental
yield potential.
DESCRIPTION:
- Brick-clad duplex
- 2 bedrooms in 2nd floor apartment
- 2 bedrooms on ground floor with possibility of more in
basement
- Large family room
- Exterior entrance to basement
- Asphalt driveway
PROXIMITY :
- Quick access to Highway 20
- Bus stop around the corner (90 -198)
- Several cycling routes nearby
- Canal metro station less than 15 minutes' walk away
- Less than 2 km from Épicier Métro
- Many shops and amenities nearby
- 2 daycare centers within minutes of the property
- Access to several elementary schools nearby
- Lachine Hospital 900m away
- Close to Parc Lasalle
Inclusions: Light fixtures, blinds, curtains 2nd floor
Exclusions : Appliances, blinds, curtains and appliances 2nd floor
| BUILDING | |
|---|---|
| Type | Duplex |
| Style | Semi-detached |
| Dimensions | 9.18x9.13 M |
| Lot Size | 160.5 MC |
| EXPENSES | |
|---|---|
| Municipal Taxes (2024) | $ 2922 / year |
| School taxes (2024) | $ 358 / year |
|
ROOM DETAILS |
|||
|---|---|---|---|
| Room | Dimensions | Level | Flooring |
| Hallway | 8.11 x 3.6 P | 2nd Floor | Wood |
| Living room | 18.6 x 13.0 P | 2nd Floor | Wood |
| Primary bedroom | 9.10 x 12.11 P | 2nd Floor | Wood |
| Bedroom | 10.7 x 10.11 P | 2nd Floor | Wood |
| Bathroom | 4.9 x 7.8 P | 2nd Floor | Ceramic tiles |
| Kitchen | 12.4 x 10.10 P | 2nd Floor | Linoleum |
| Walk-in closet | 6.4 x 3.7 P | 2nd Floor | Wood |
|
CHARACTERISTICS |
|
|---|---|
| Heating system | Electric baseboard units |
| Water supply | Municipality |
| Heating energy | Electricity |
| Rental appliances | Water heater |
| Siding | Brick |
| Available services | Fire detector |
| Basement | 6 feet and over, Finished basement |
| Parking | Outdoor |
| Sewage system | Municipal sewer |
| Window type | Sliding |
| Zoning | Residential |
| Equipment available | Wall-mounted heat pump |
| Driveway | Asphalt |