1784 Rue des Pâquerettes, Saint-Lazare, QC J7T2P4 $538,000
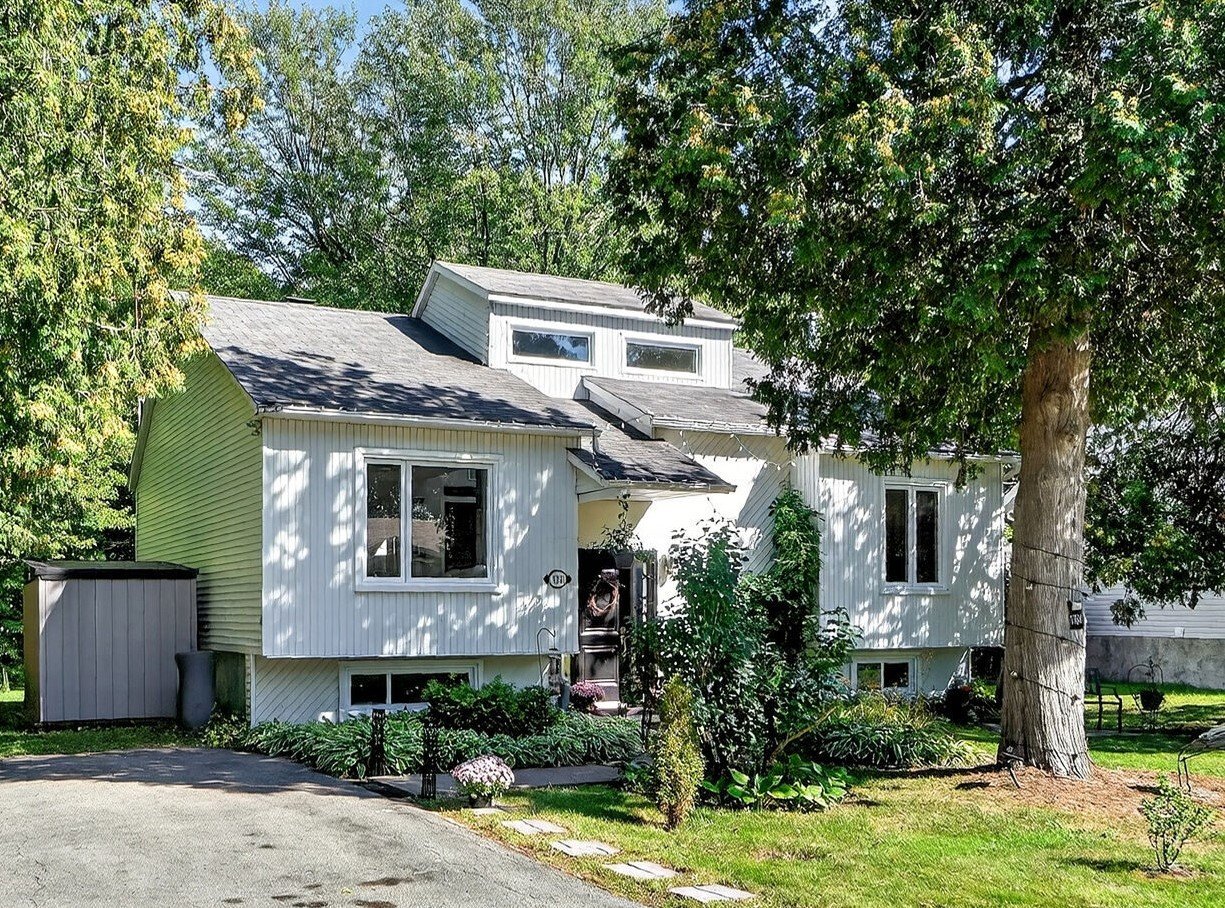
Frontage
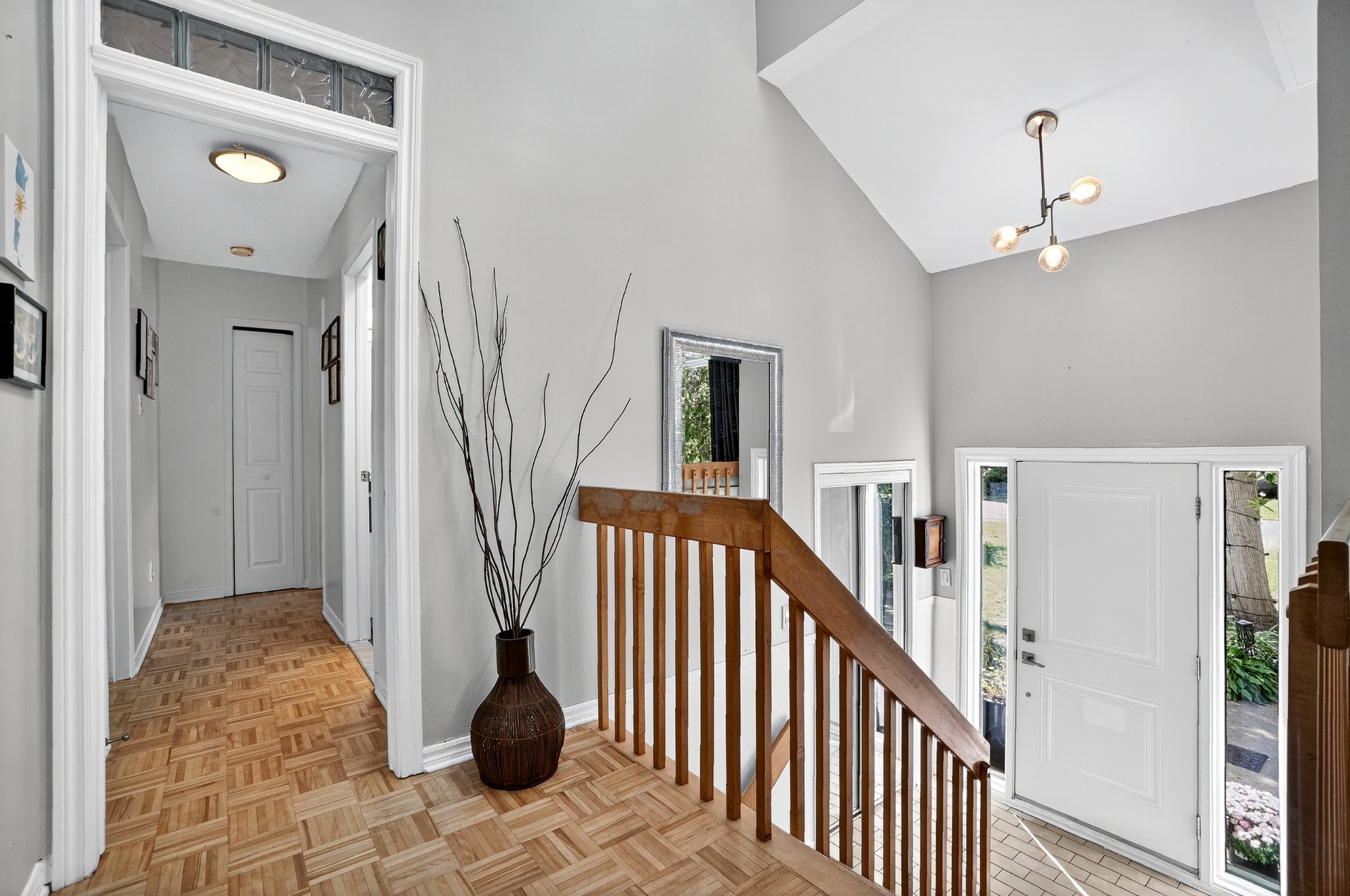
Hallway
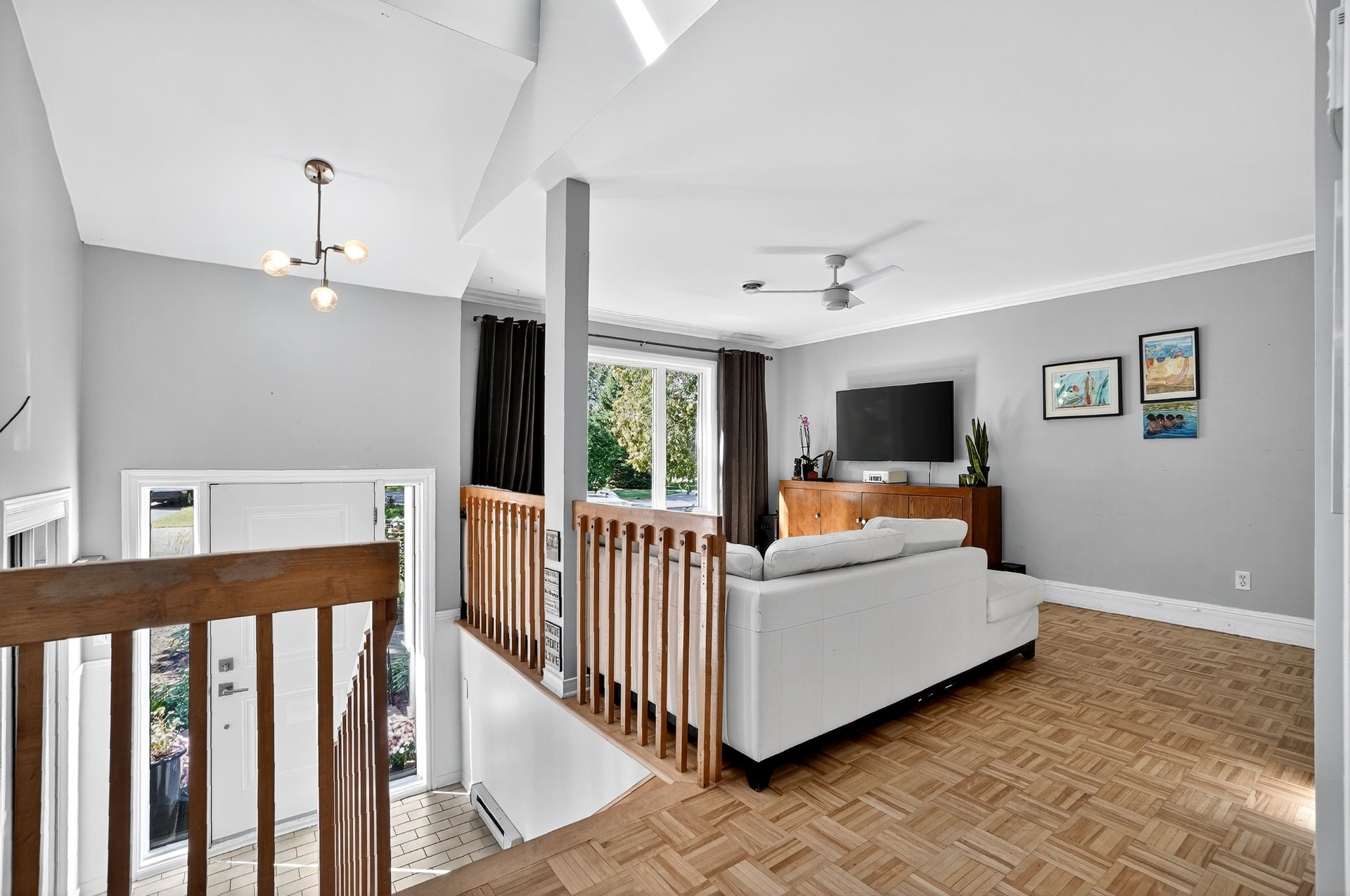
Living room
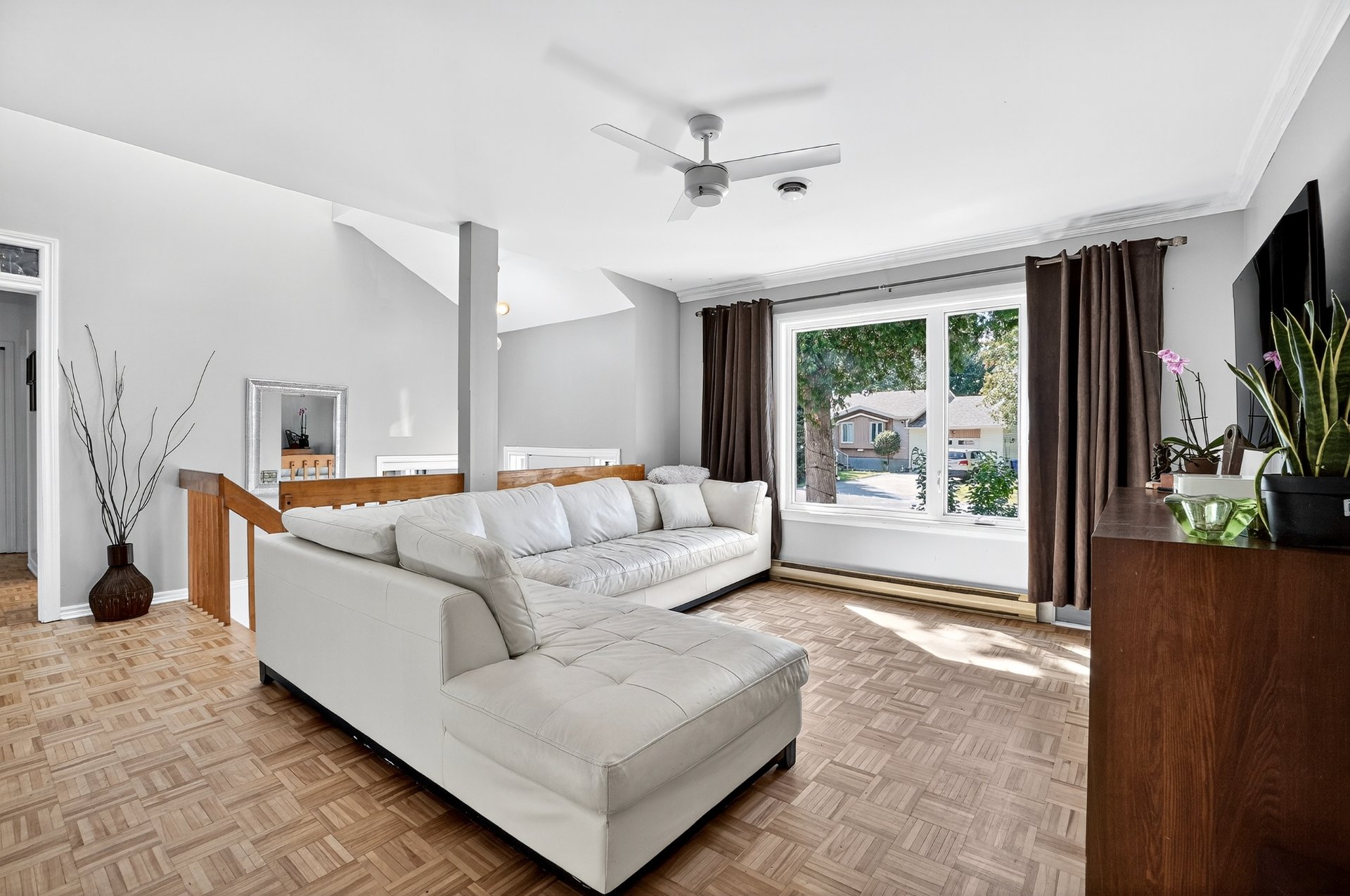
Living room
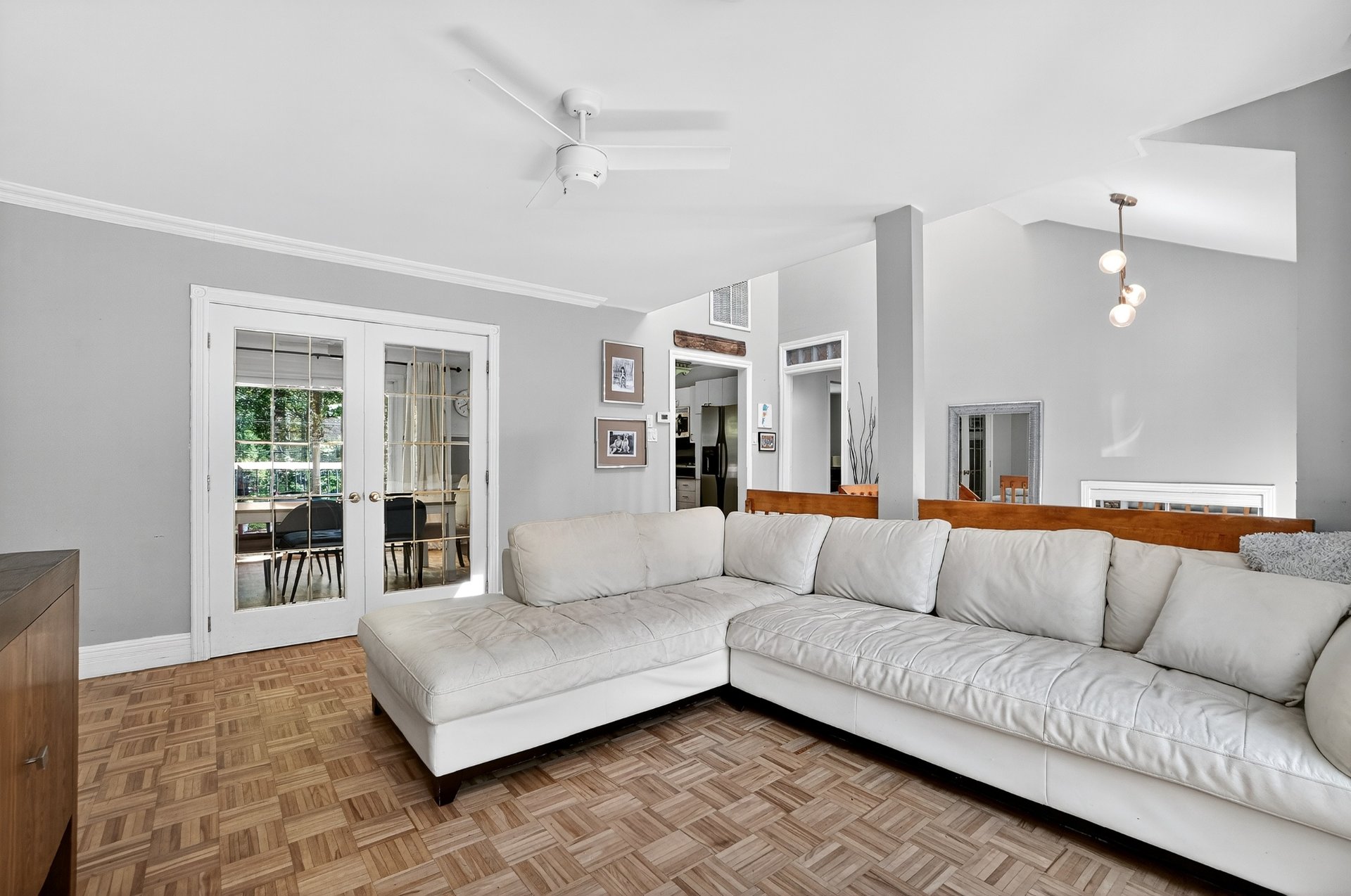
Living room
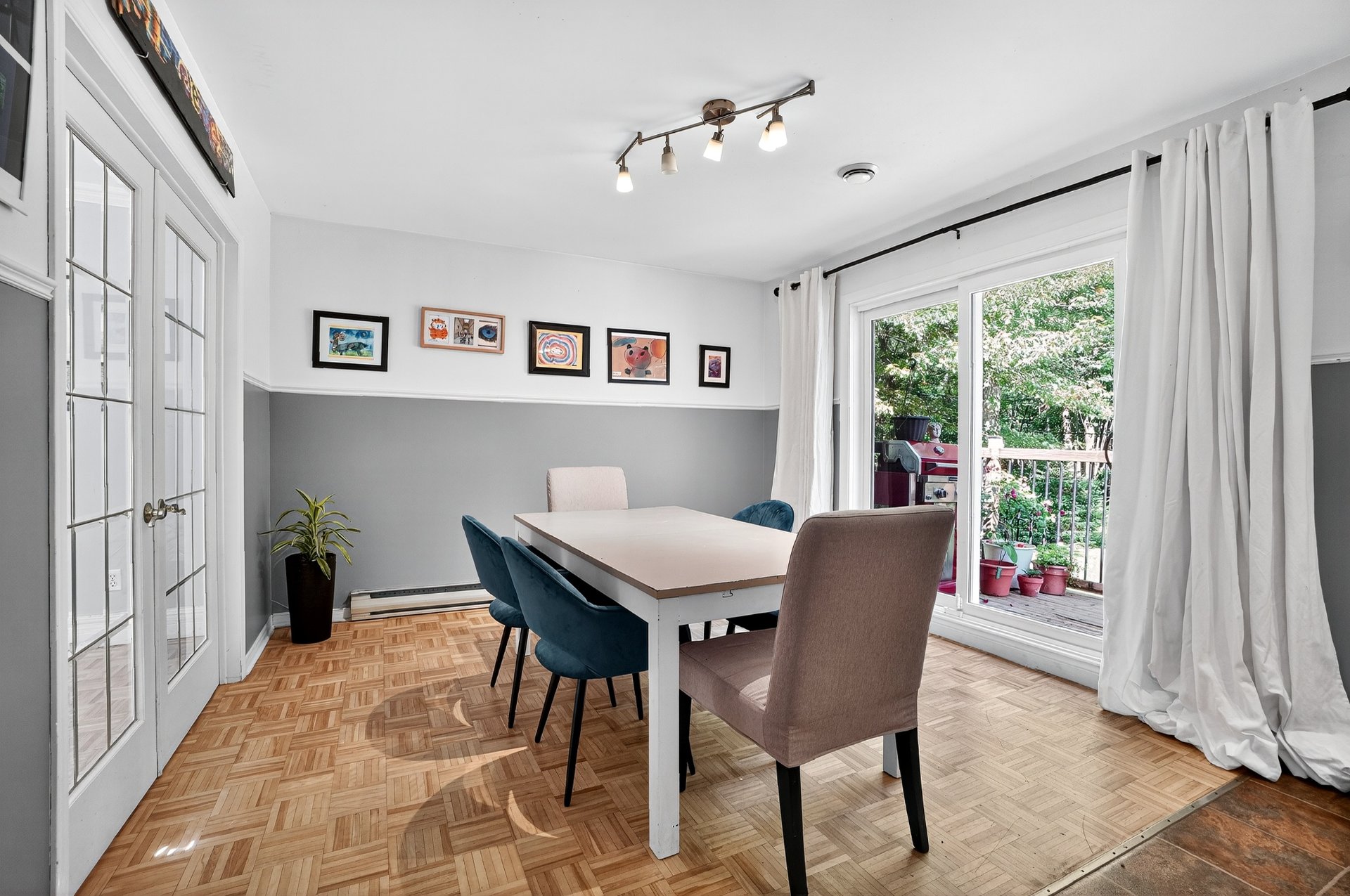
Dining room
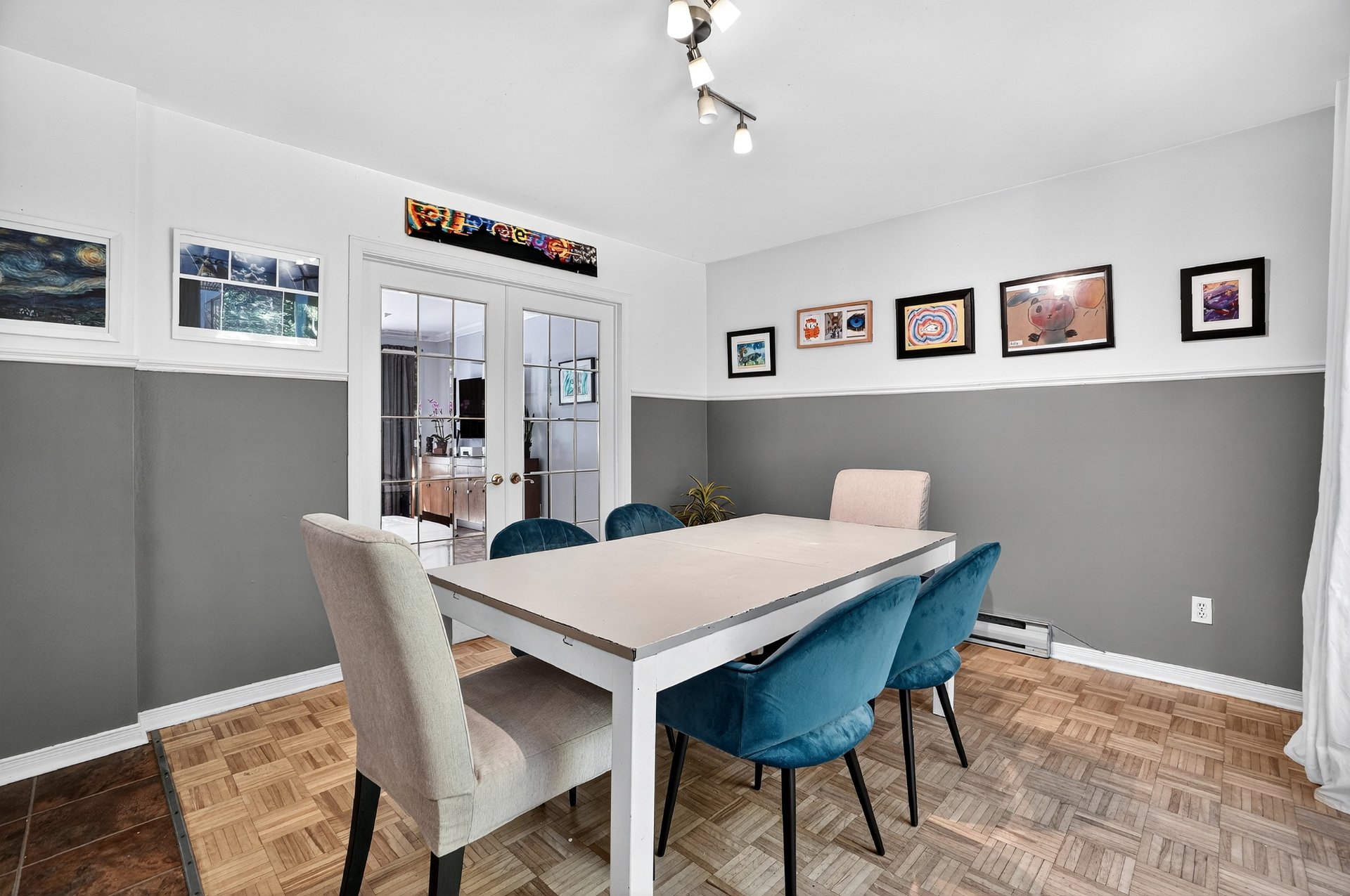
Dining room
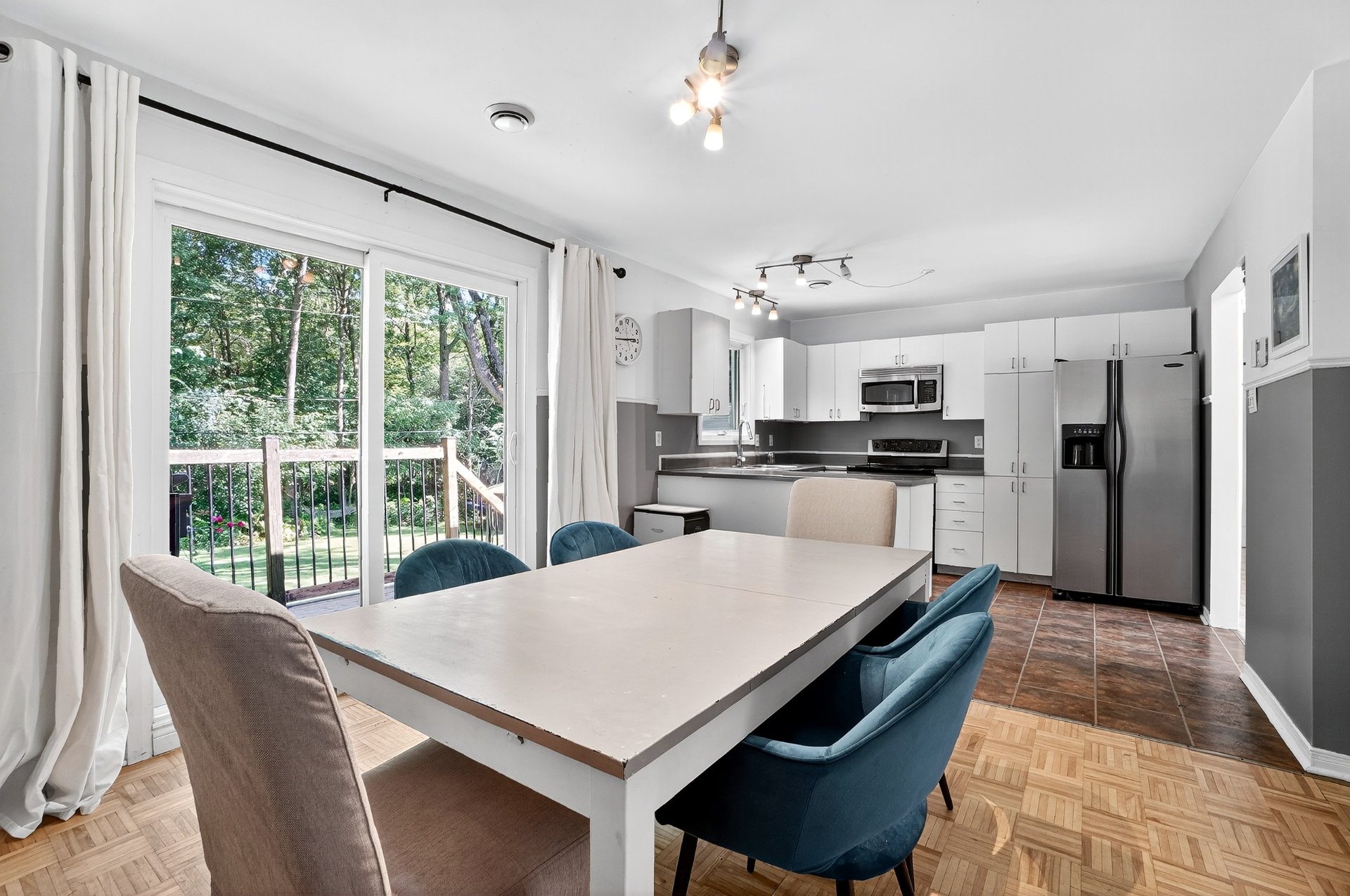
Dining room
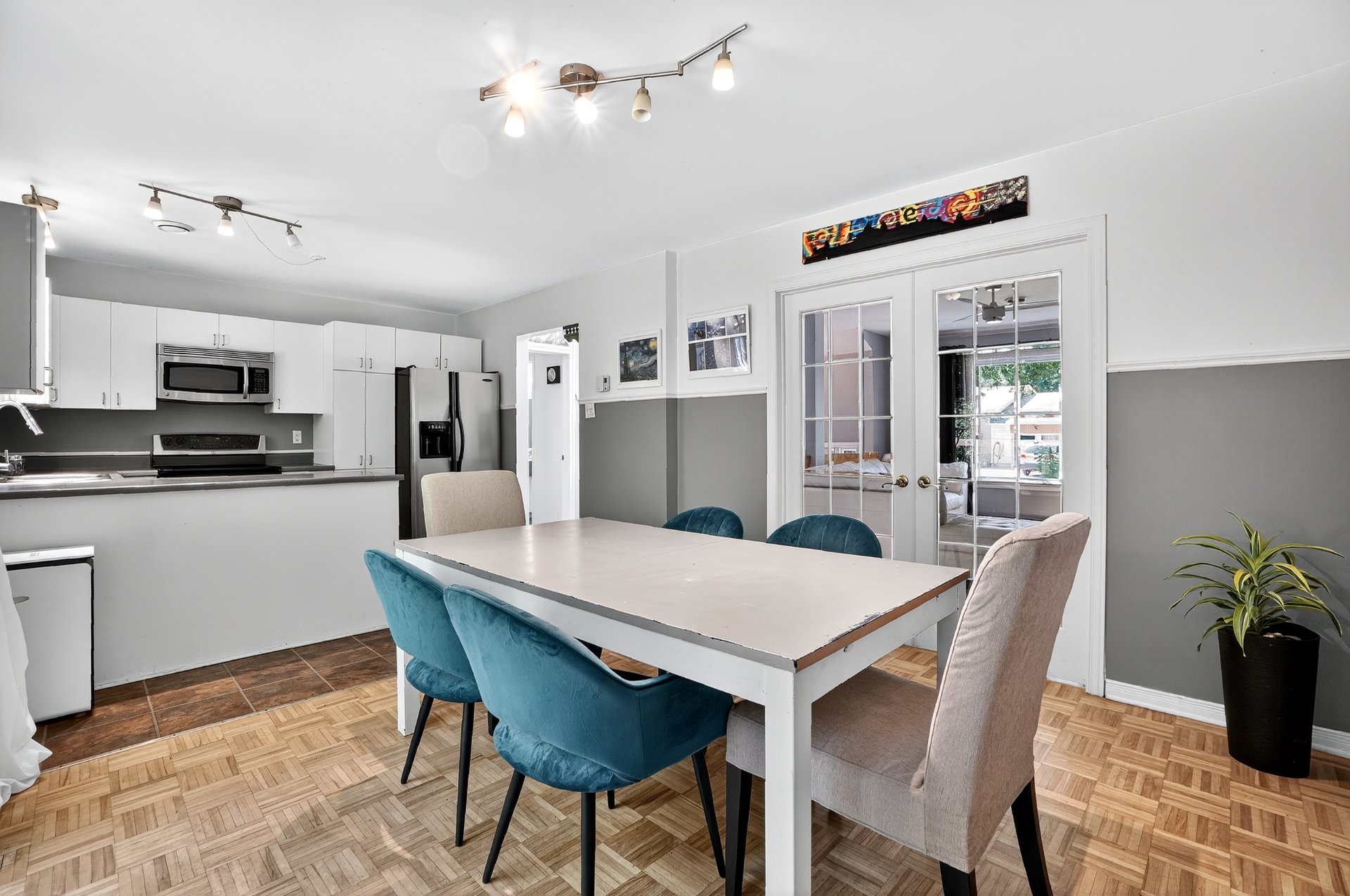
Dining room
|
|
Sold
Description
Bright 2+1 bedroom, 2-bathroom bungalow on a quiet street with no rear neighbors and a forested backdrop. Set on a large lot, this home features updated windows (2019) and a heat pump/furnace system (2018) located in the attic. For added comfort and warmth there are heated floors in basement bedroom and sauna room. A wonderful opportunity to enjoy peaceful living in central St-Lazare. Close to Highway 40, elementary & high schools, daycares, stores & amenities.
Inclusions: Light fixtures, gazebo, shed, hot water tank, microwave/range hood, outdoor table with chairs under gazebo.
Exclusions : Outside garden lights, outdoor furniture, BBQ, dishwasher.
| BUILDING | |
|---|---|
| Type | Bungalow |
| Style | Detached |
| Dimensions | 8.06x11.89 M |
| Lot Size | 860.6 MC |
| EXPENSES | |
|---|---|
| Energy cost | $ 2617 / year |
| Municipal Taxes (2025) | $ 2763 / year |
| School taxes (2026) | $ 287 / year |
|
ROOM DETAILS |
|||
|---|---|---|---|
| Room | Dimensions | Level | Flooring |
| Other | 6.7 x 4.7 P | Ground Floor | Ceramic tiles |
| Living room | 12.10 x 12.3 P | Ground Floor | Parquetry |
| Dining room | 11.5 x 10.9 P | Ground Floor | Parquetry |
| Kitchen | 11.2 x 10.6 P | Ground Floor | Linoleum |
| Primary bedroom | 15.5 x 11.1 P | Ground Floor | Parquetry |
| Bedroom | 12.0 x 10.6 P | Ground Floor | Parquetry |
| Bathroom | 10.1 x 6.10 P | Ground Floor | Ceramic tiles |
| Hallway | 10.10 x 3.0 P | Ground Floor | Parquetry |
| Bedroom | 13.5 x 11.7 P | Basement | Floating floor |
| Family room | 17.1 x 10.8 P | Basement | Ceramic tiles |
| Home office | 11.5 x 10.8 P | Basement | Ceramic tiles |
| Other | 9.0 x 7.0 P | Basement | Ceramic tiles |
| Bathroom | 9.9 x 9.5 P | Basement | Ceramic tiles |
|
CHARACTERISTICS |
|
|---|---|
| Basement | 6 feet and over, Finished basement |
| Heating system | Air circulation, Electric baseboard units |
| Siding | Aluminum |
| Driveway | Asphalt, Double width or more |
| Roofing | Asphalt shingles |
| Proximity | Bicycle path, Daycare centre, Elementary school, Golf, High school, Highway, Park - green area |
| Equipment available | Central heat pump, Sauna |
| Window type | Crank handle |
| Heating energy | Electricity |
| Topography | Flat |
| Landscaping | Landscape |
| Sewage system | Municipal sewer |
| Water supply | Municipality |
| Parking | Outdoor |
| Foundation | Poured concrete |
| Zoning | Residential |
| Hearth stove | Wood burning stove |