1650 Ch. Tourville, Drummondville, QC J2A3X8 $895,000
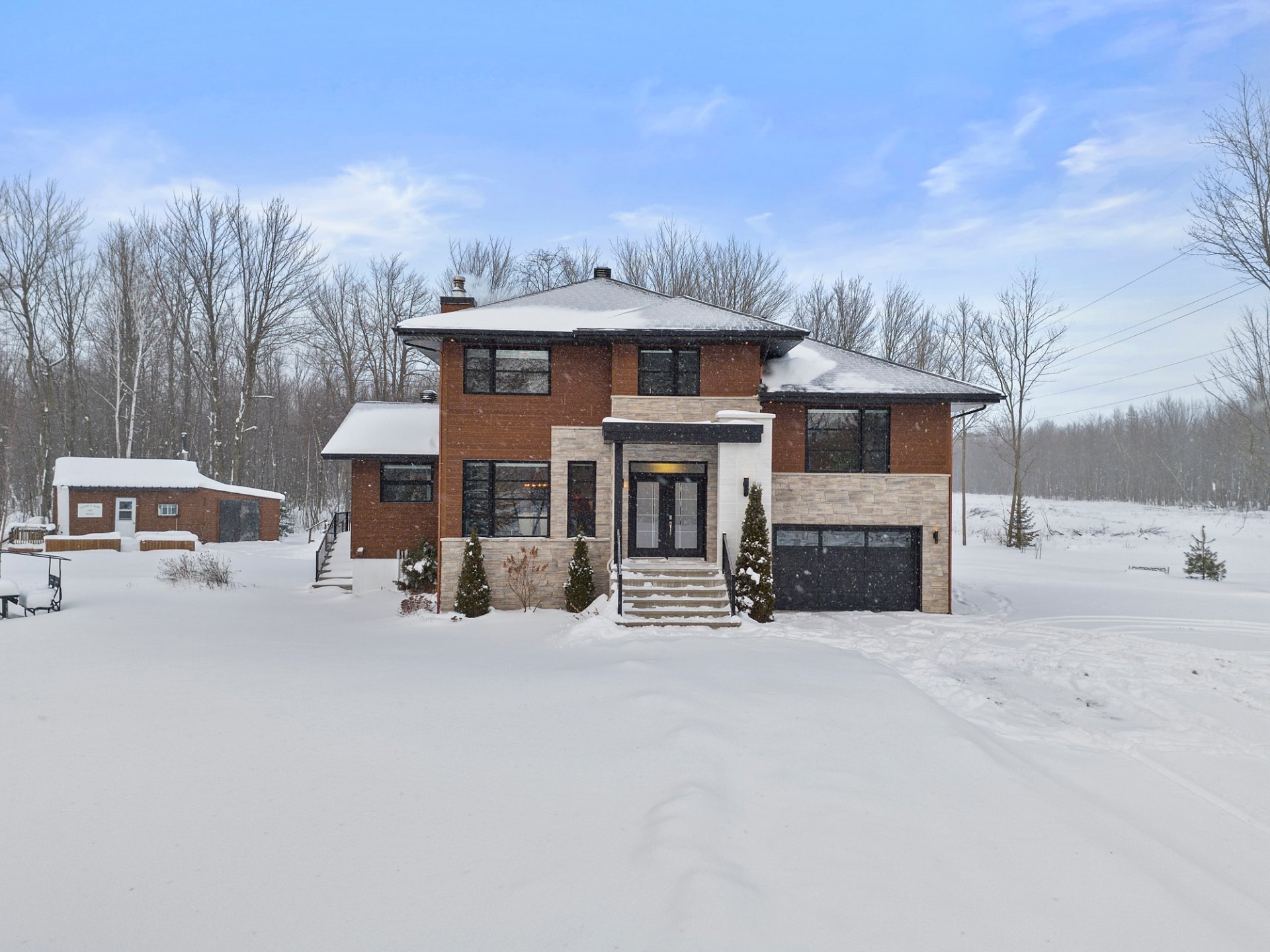
Frontage
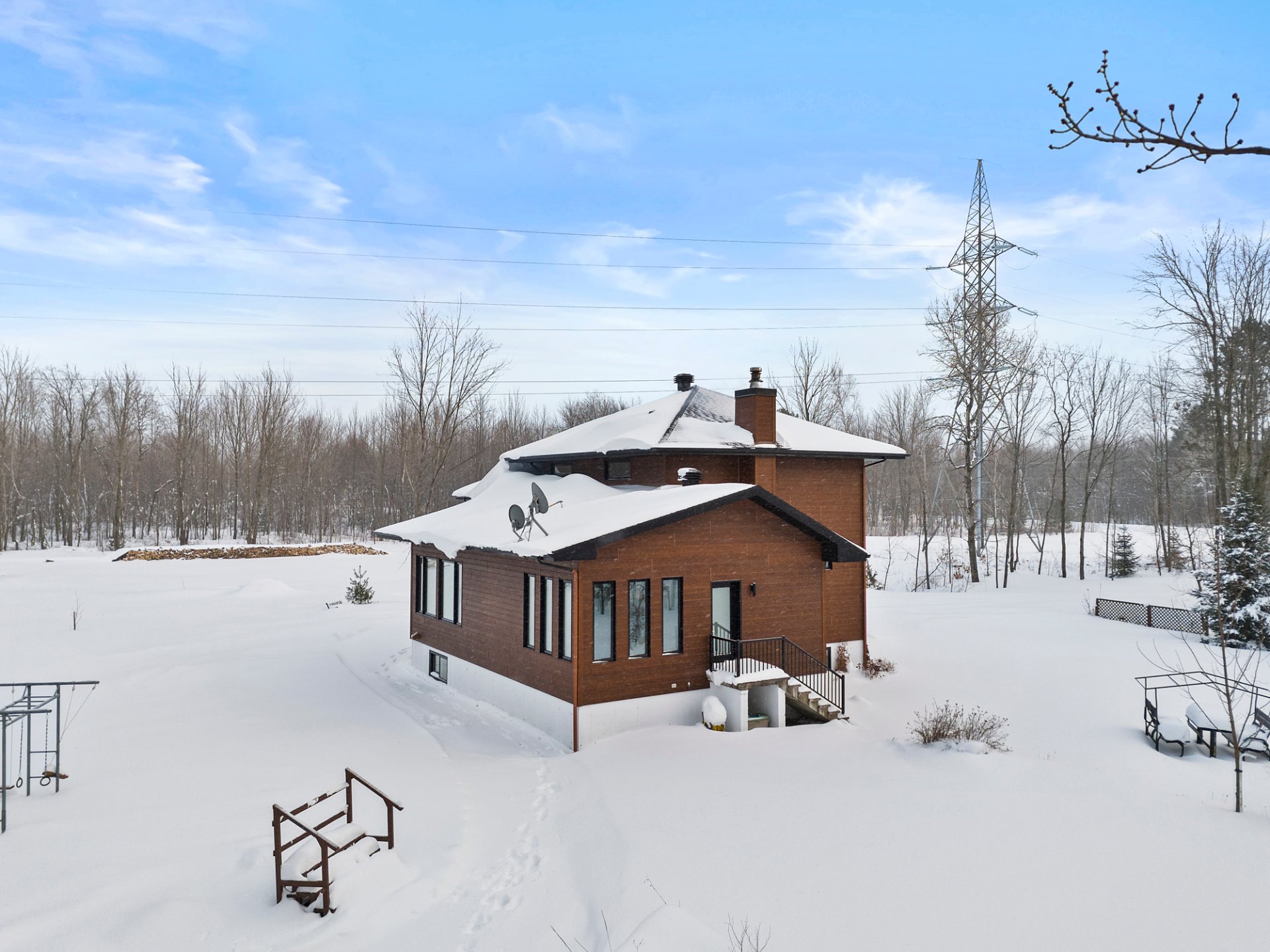
Back facade
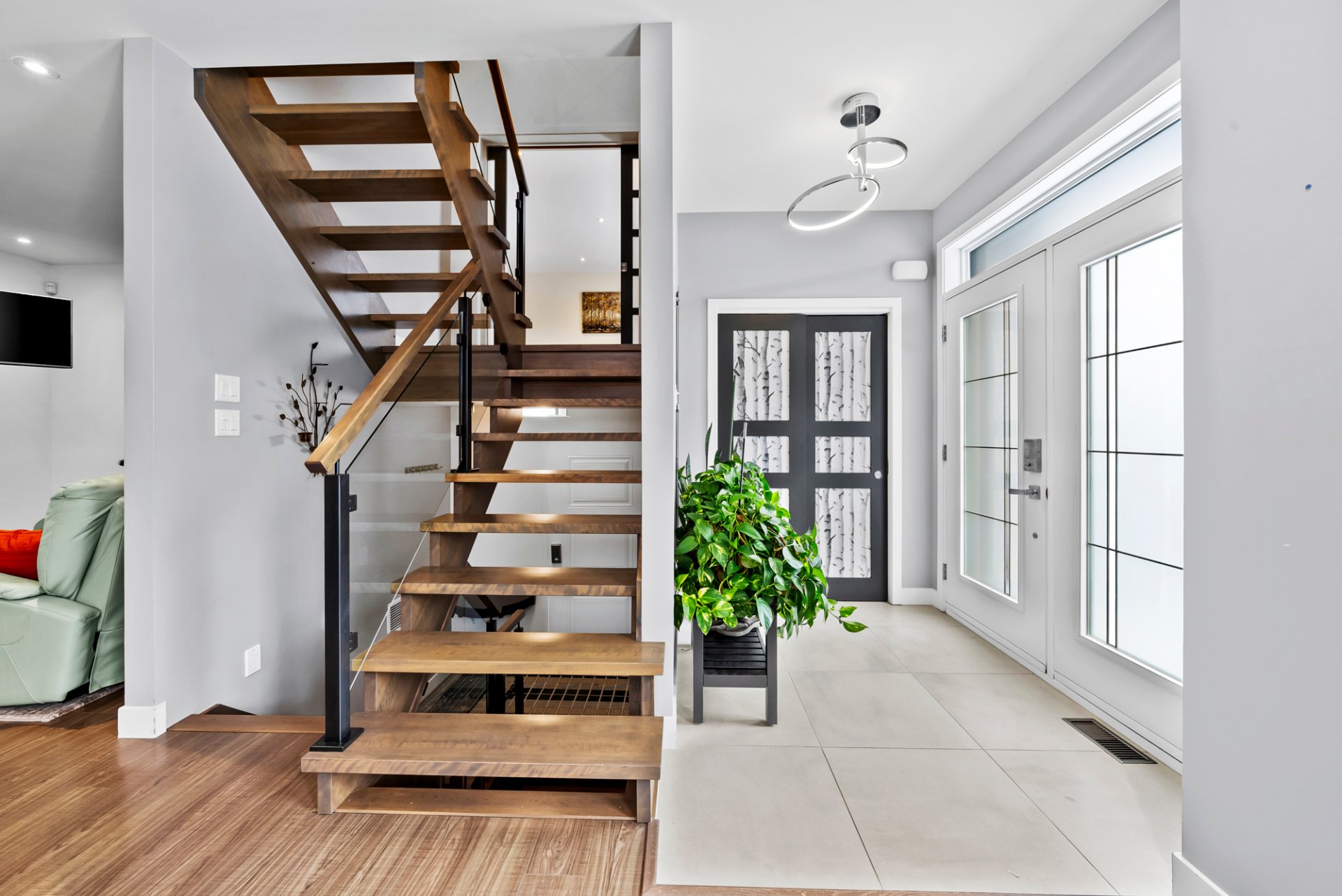
Hallway
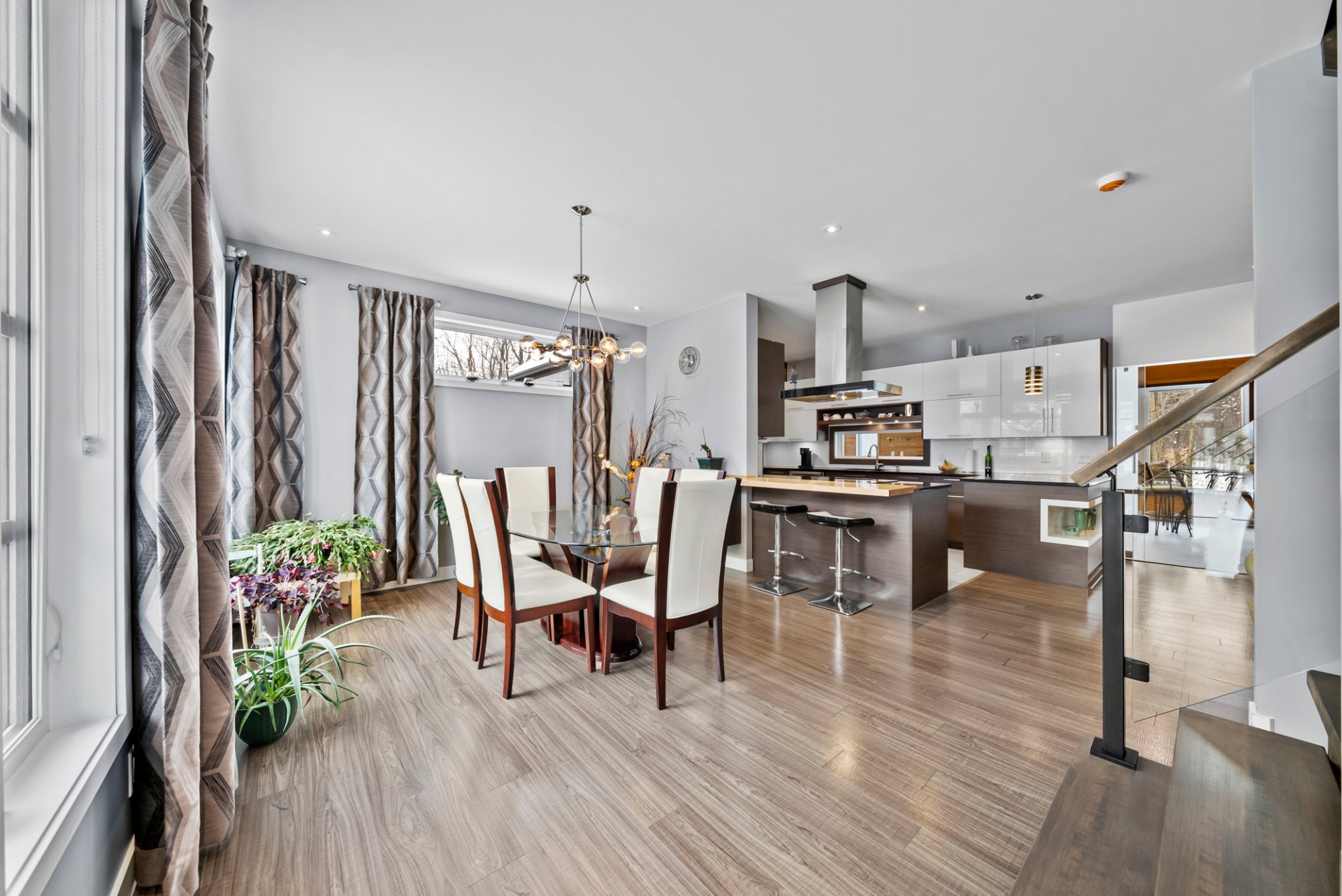
Dining room
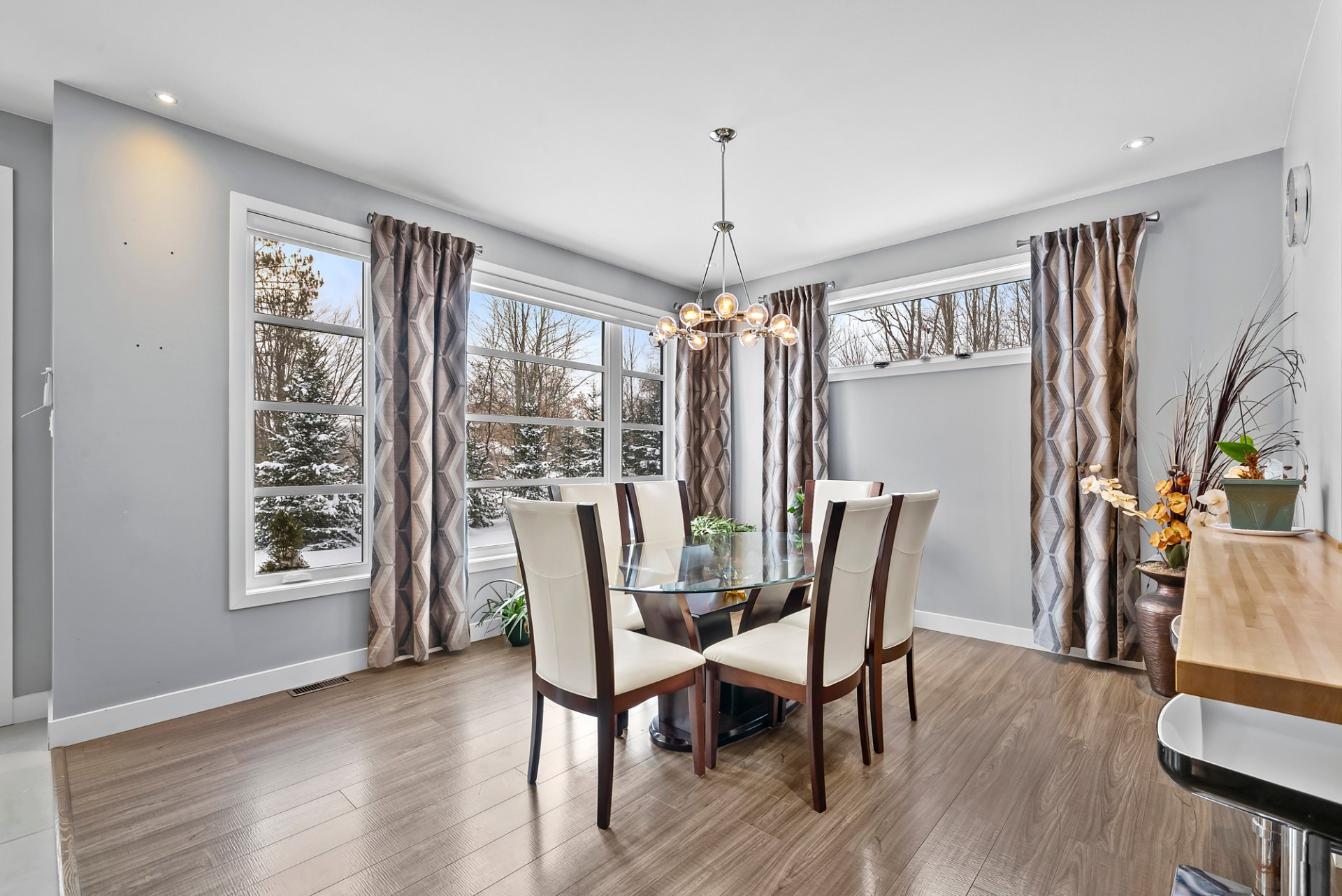
Dining room
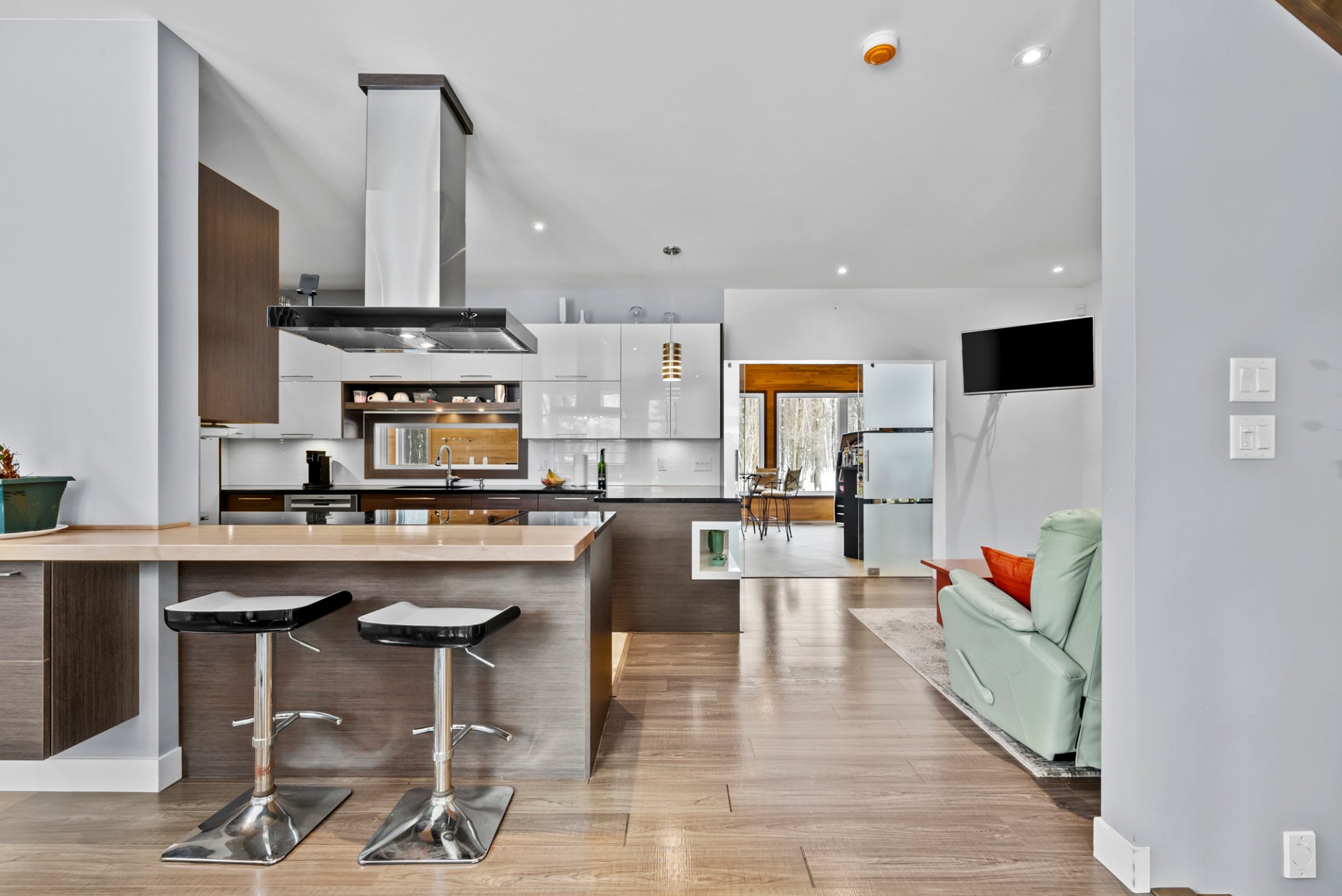
Kitchen
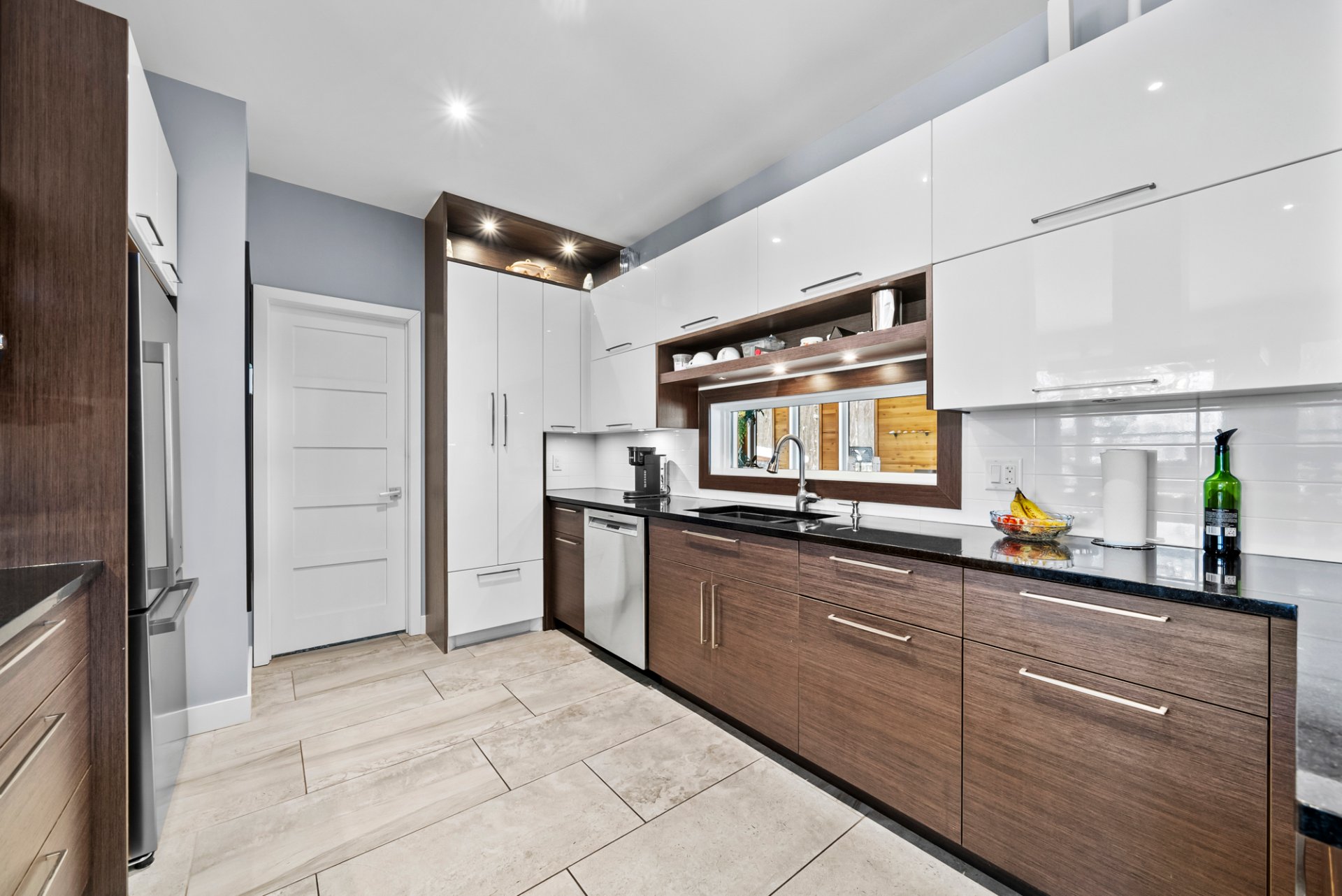
Kitchen
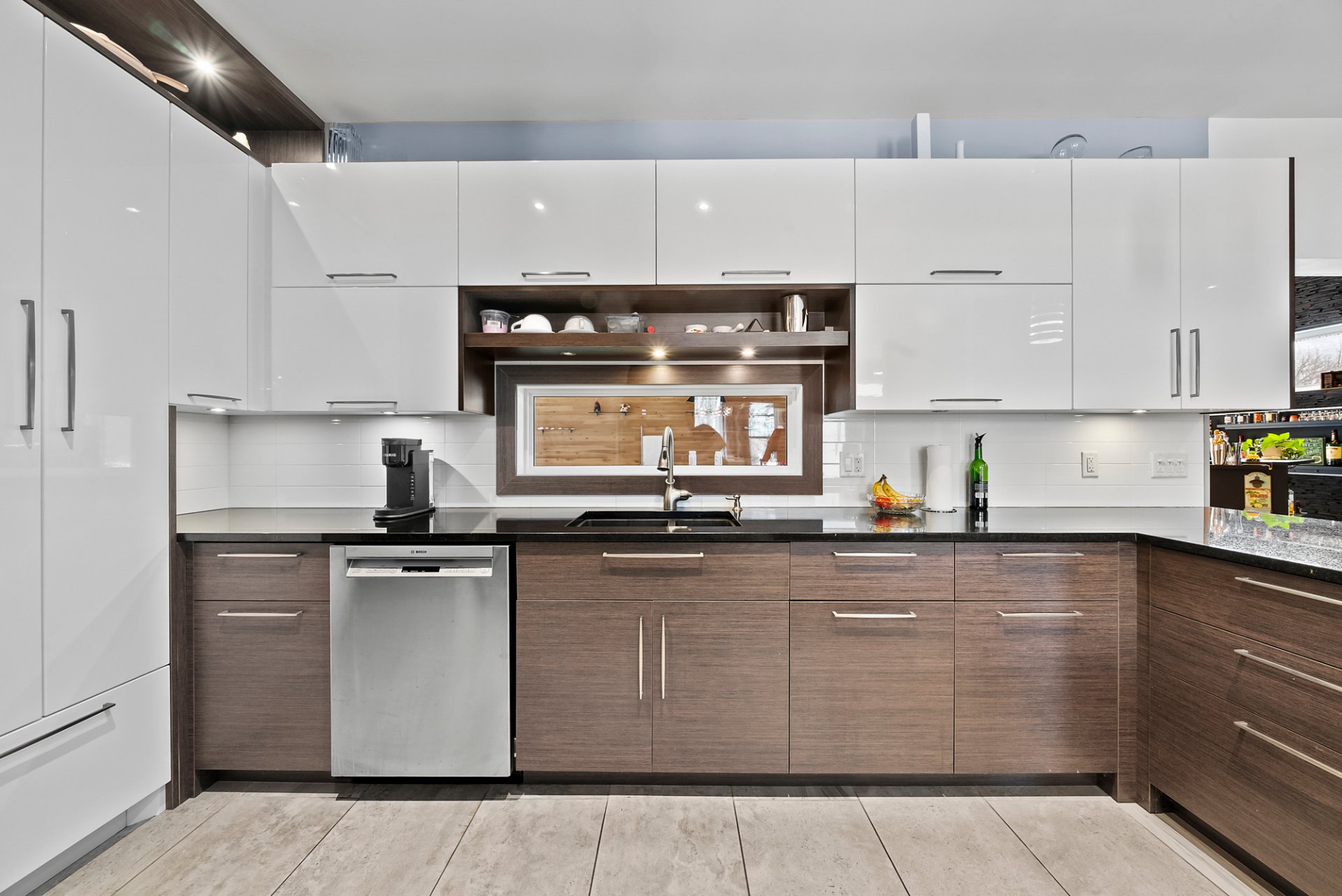
Kitchen
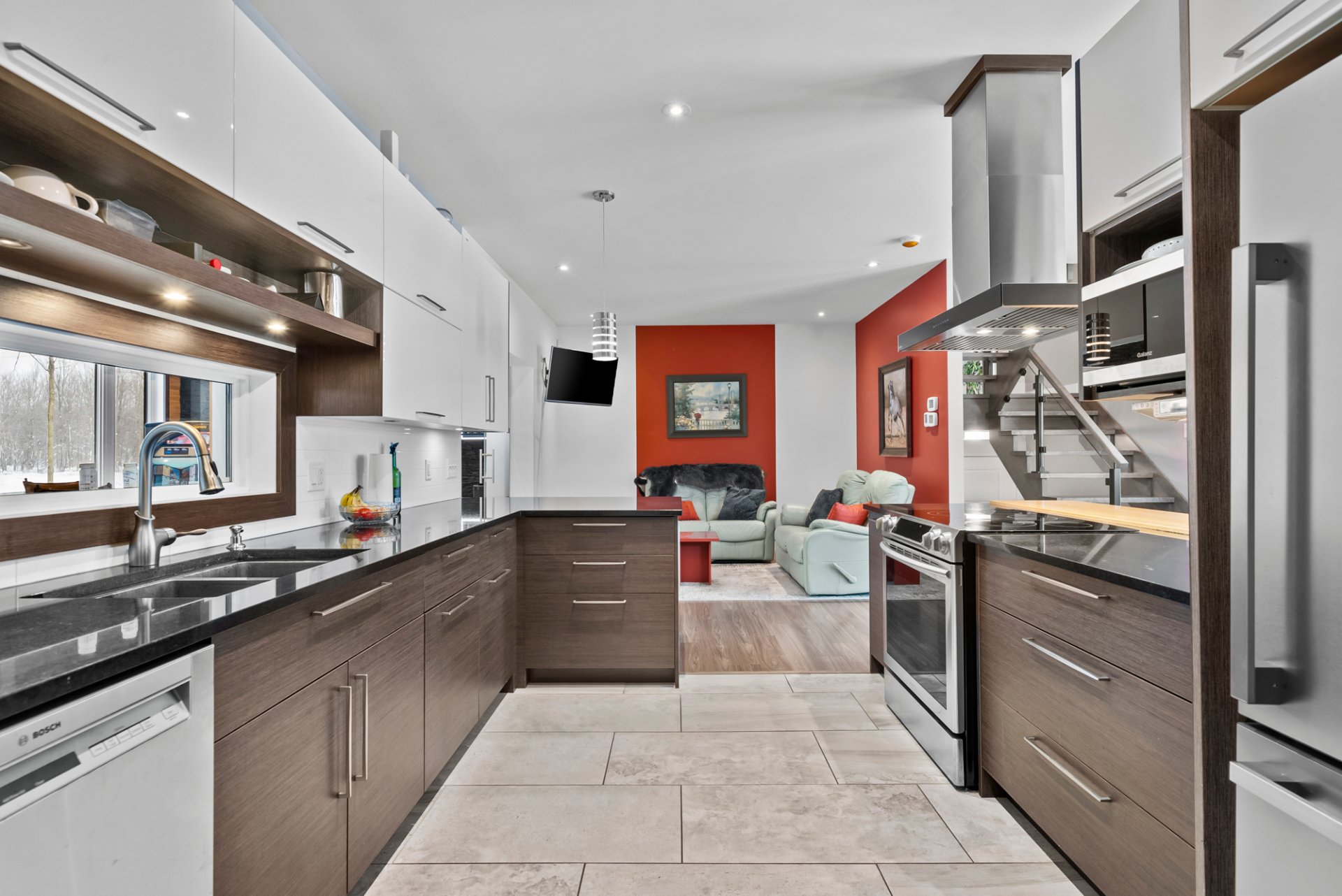
Kitchen
|
|
Sold
Description
SHORT-TERM RENTAL PERMITTED (Buyer must verify). Bright and modern 2015-built property on a vast 1,565,600 sq. ft. wooded lot, offering total privacy. Enjoy trails for ATVs, snowmobiles, and hiking, along with a family sugar shack. Inside, 2 bedrooms (with the potential for a 3rd in the basement) and a separate office. The open-concept kitchen, flooded with natural light, is perfect for entertaining. Unwind in the indoor swim spa with a jukebox and mini-bar. With a heated garage and a basement full of possibilities, this property seamlessly blends nature and convenience, just 10 minutes from Drummondville.
Inclusions: Swim spa with products and accessories, jukebox, appliances (Bosch dishwasher, Samsung oven, induction cooktop, microwave, Hisense refrigerator, small refrigerator, two basement refrigerators, washer and dryer), complete furniture set (sofas, tables, chairs, shelves, oak buffet, etc.), firewood, light fixtures, curtain rods, curtains, generator and snow blower.
Exclusions : Personal belongings.
| BUILDING | |
|---|---|
| Type | Two or more storey |
| Style | Detached |
| Dimensions | 12x15.95 M |
| Lot Size | 145449 MC |
| EXPENSES | |
|---|---|
| Energy cost | $ 1061 / year |
| Municipal Taxes (2024) | $ 4558 / year |
| School taxes (2024) | $ 474 / year |
|
ROOM DETAILS |
|||
|---|---|---|---|
| Room | Dimensions | Level | Flooring |
| Hallway | 2.18 x 1.82 M | Ground Floor | Ceramic tiles |
| Dining room | 4.73 x 3.86 M | Ground Floor | Floating floor |
| Kitchen | 4.57 x 3.8 M | Ground Floor | Ceramic tiles |
| Living room | 3.35 x 3.81 M | Ground Floor | Floating floor |
| Bathroom | 2.58 x 2.23 M | Ground Floor | Other |
| Playroom | 10.61 x 4.36 M | Ground Floor | Other |
| Primary bedroom | 4.57 x 4.40 M | 2nd Floor | Floating floor |
| Walk-in closet | 4.57 x 2.43 M | 2nd Floor | Floating floor |
| Bedroom | 3.77 x 3.90 M | 3rd Floor | Floating floor |
| Home office | 2.3 x 3.7 M | 3rd Floor | Floating floor |
| Laundry room | 3.41 x 2.33 M | 3rd Floor | Flexible floor coverings |
| Bathroom | 4.88 x 3.17 M | 3rd Floor | Ceramic tiles |
| Living room | 10.61 x 6.89 M | Basement | Floating floor |
| Other | 4.45 x 4.14 M | Basement | Concrete |
| Other | 6.16 x 4.13 M | Basement | Concrete |
| Storage | 3.1 x 1.72 M | Basement | Concrete |
|
CHARACTERISTICS |
|
|---|---|
| Basement | 6 feet and over, Partially finished |
| Heating system | Air circulation |
| Water supply | Artesian well |
| Roofing | Asphalt shingles |
| Garage | Attached, Heated, Single width |
| Proximity | ATV trail, Bicycle path, Daycare centre, Elementary school, Golf, High school, Highway, Park - green area, Snowmobile trail |
| Heating energy | Bi-energy, Electricity, Wood |
| Equipment available | Central vacuum cleaner system installation, Electric garage door, Partially furnished, Ventilation system, Wall-mounted heat pump |
| Topography | Flat |
| Parking | Garage, Outdoor |
| Pool | Indoor, Other |
| Distinctive features | No neighbours in the back, Wooded lot: hardwood trees |
| Foundation | Poured concrete |
| Sewage system | Purification field, Septic tank |
| Windows | PVC |
| Zoning | Residential |
| Bathroom / Washroom | Seperate shower, Whirlpool bath-tub |
| Siding | Stone |
| Cupboard | Thermoplastic |