153 116e Rue, Shawinigan, QC G9P5K8 $1,075/M
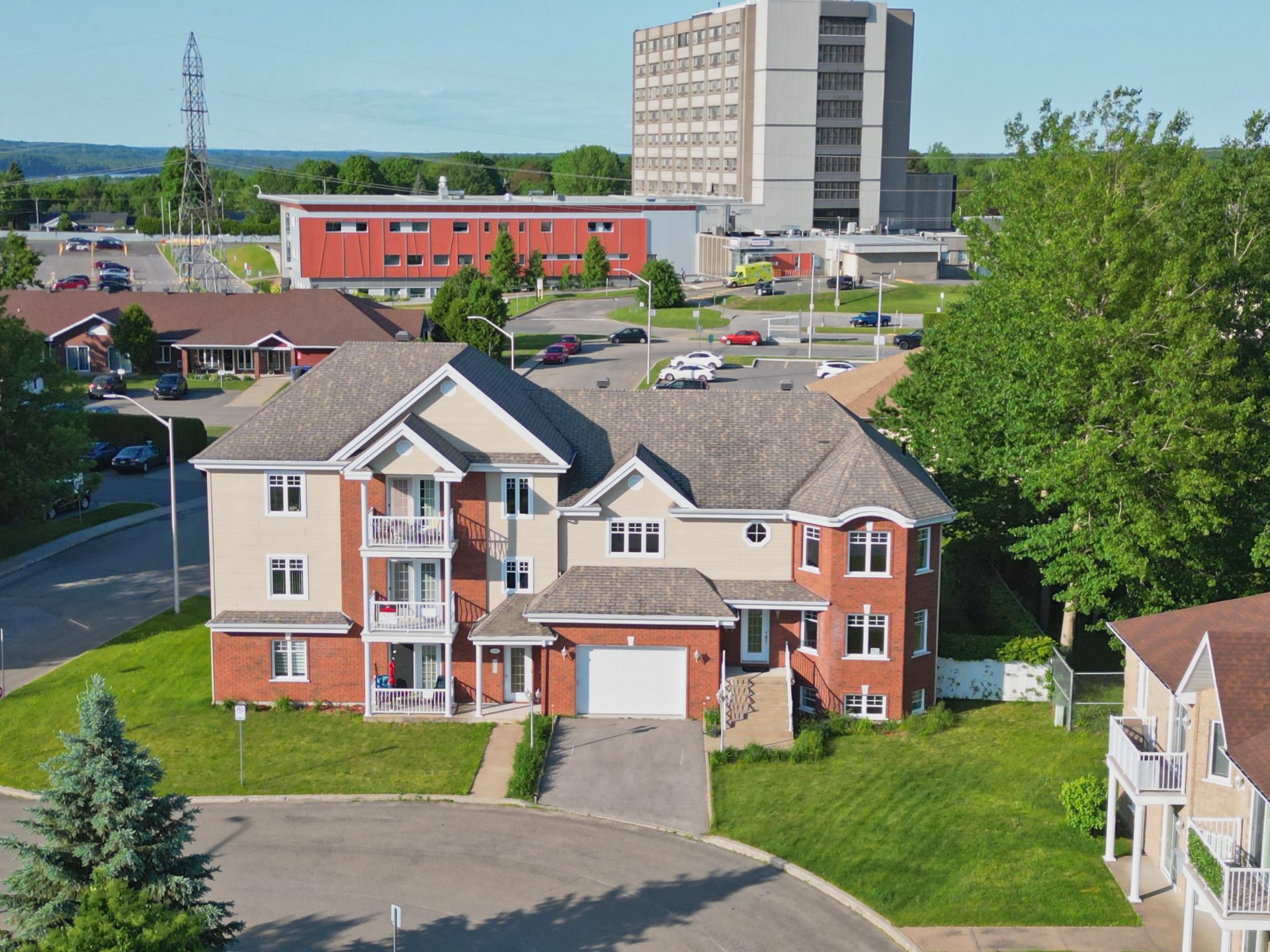
Frontage
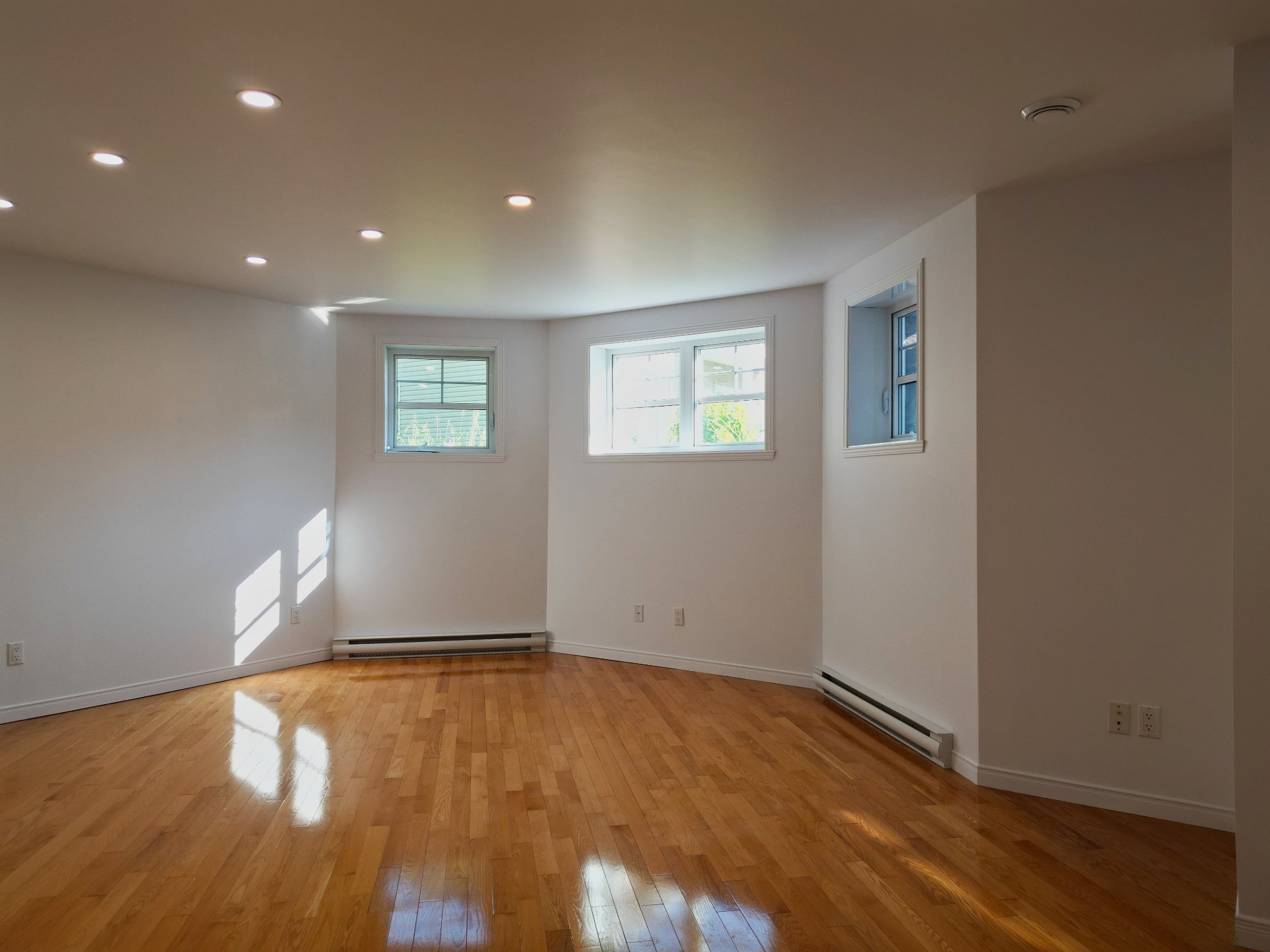
Living room
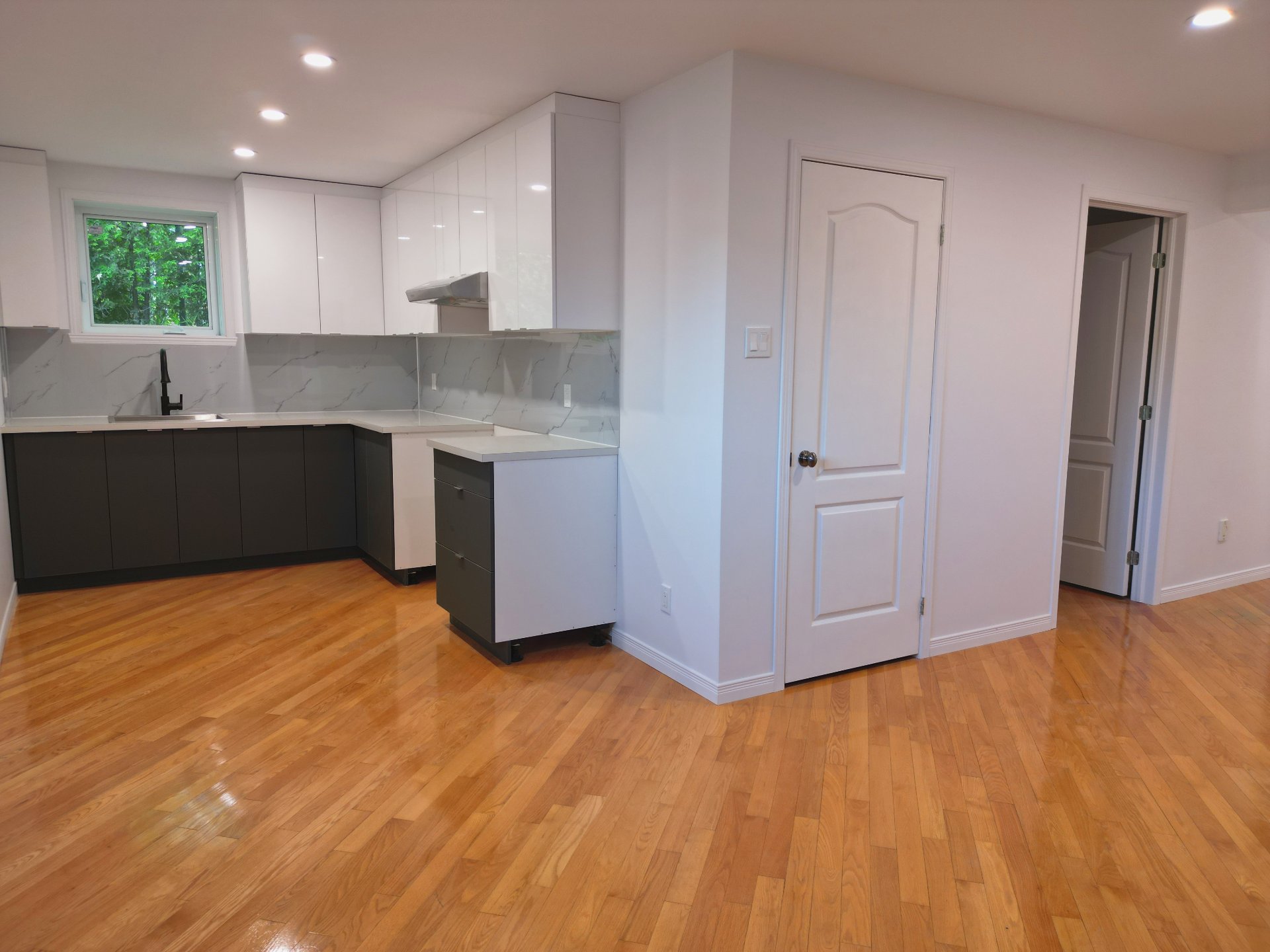
Kitchen
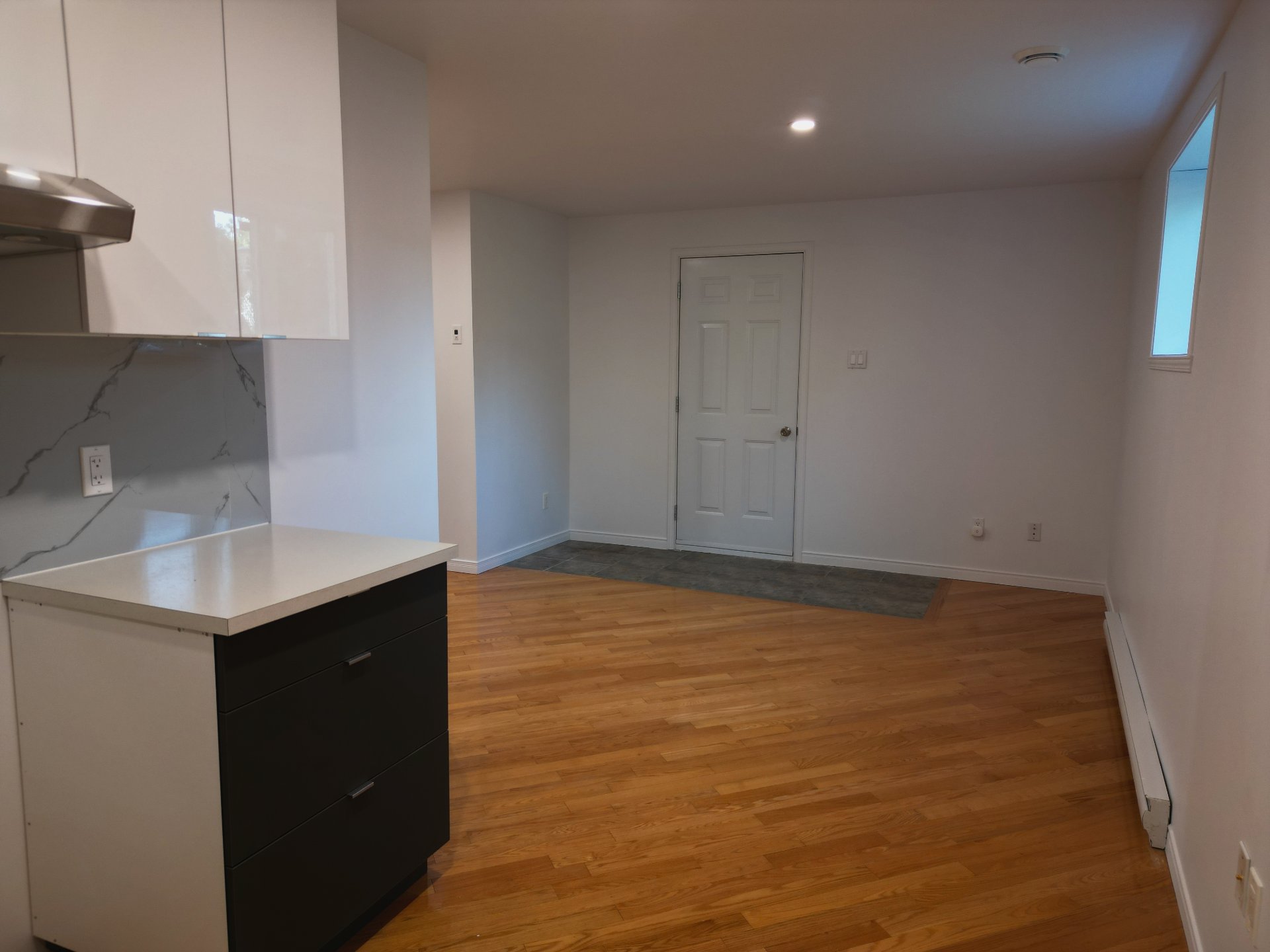
Dining room
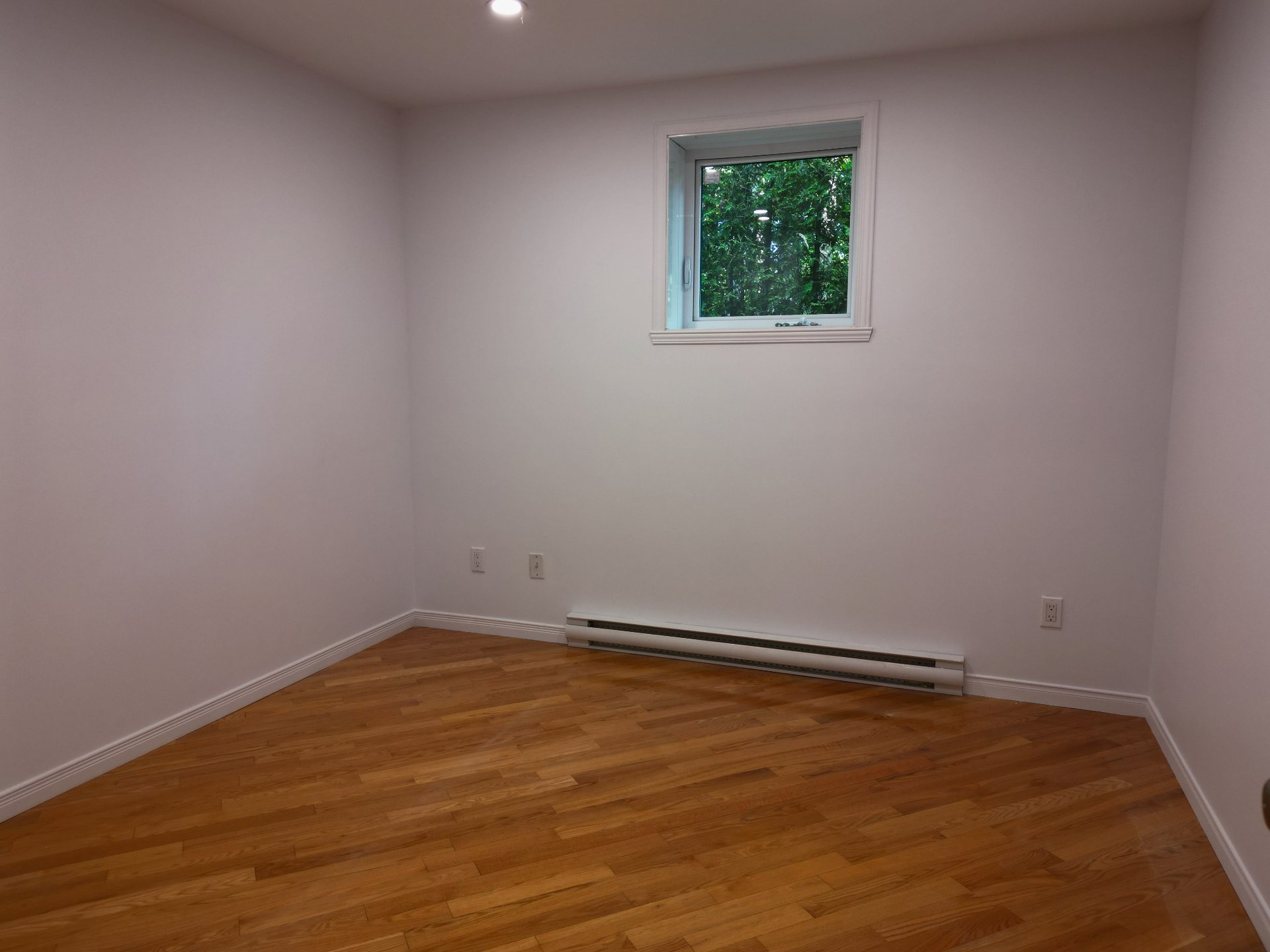
Primary bedroom
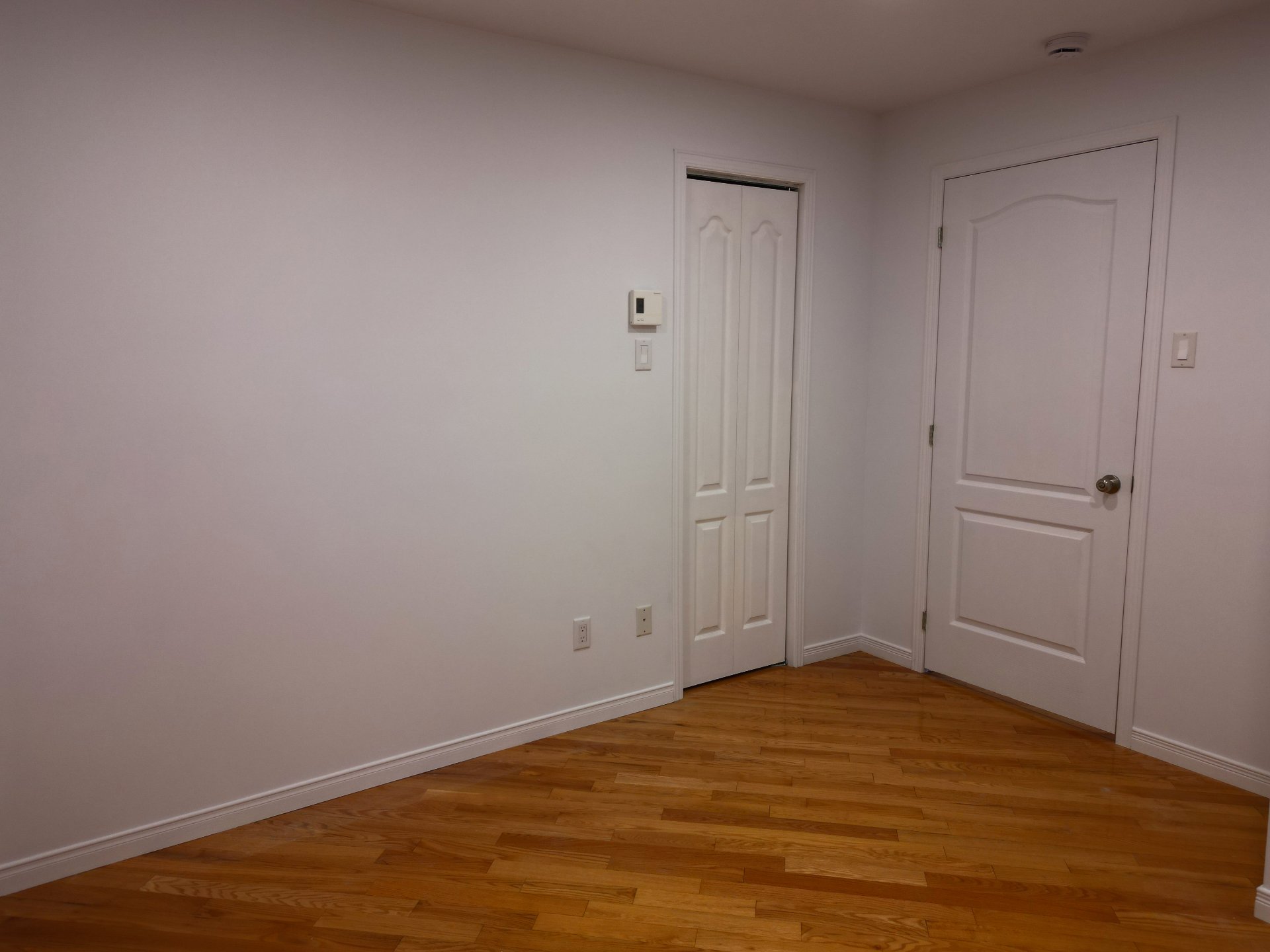
Primary bedroom
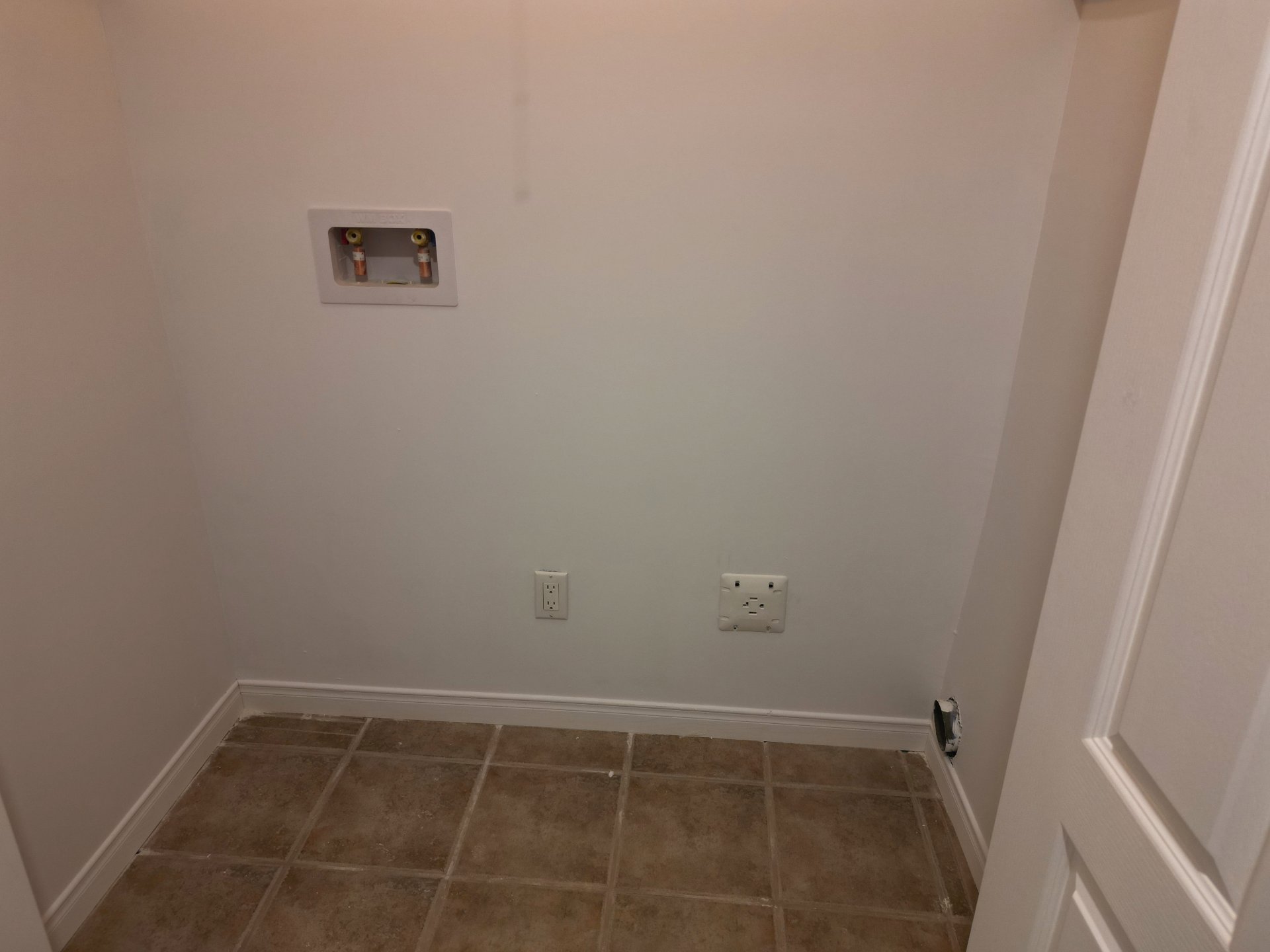
Laundry room
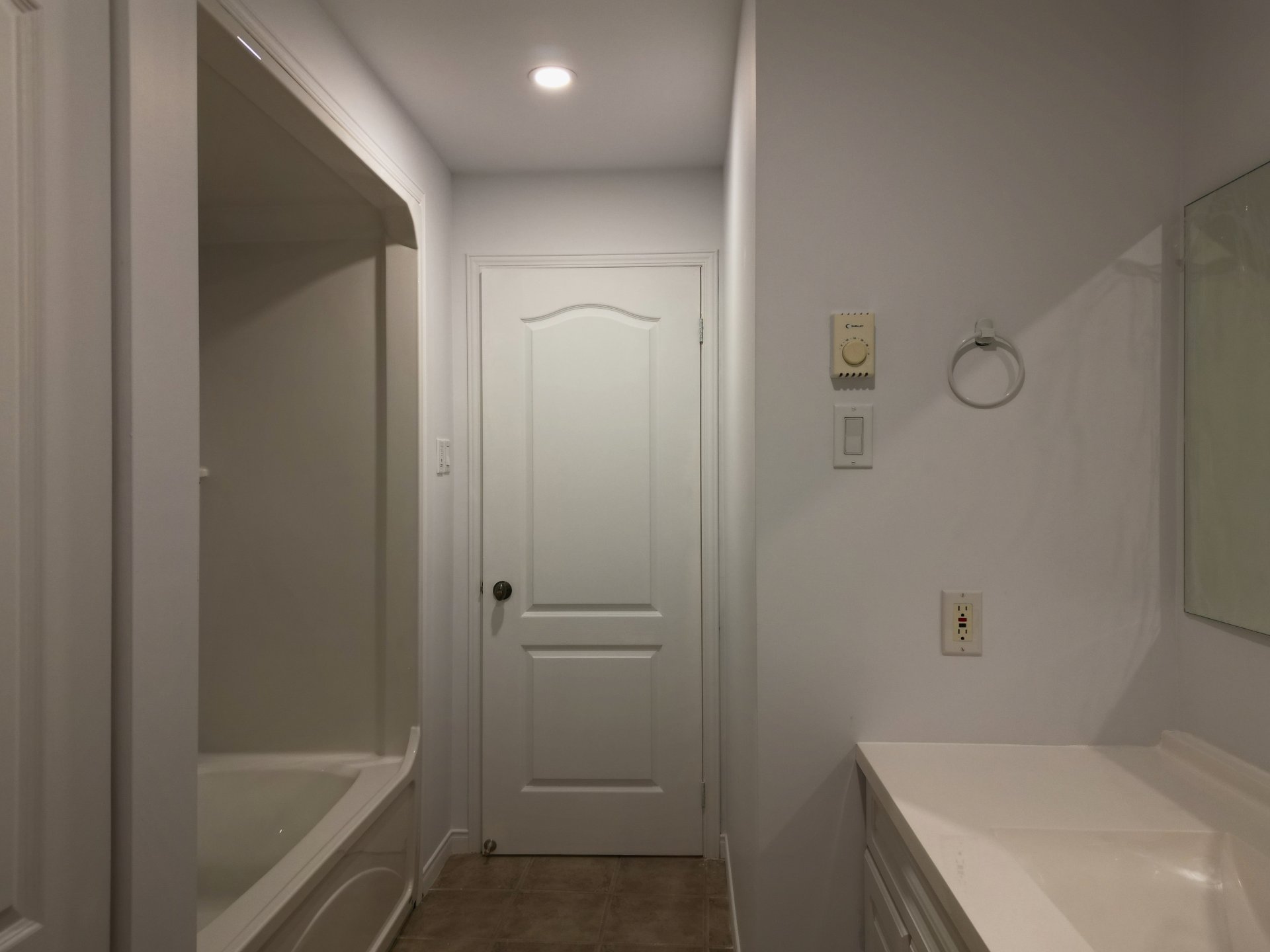
Bathroom
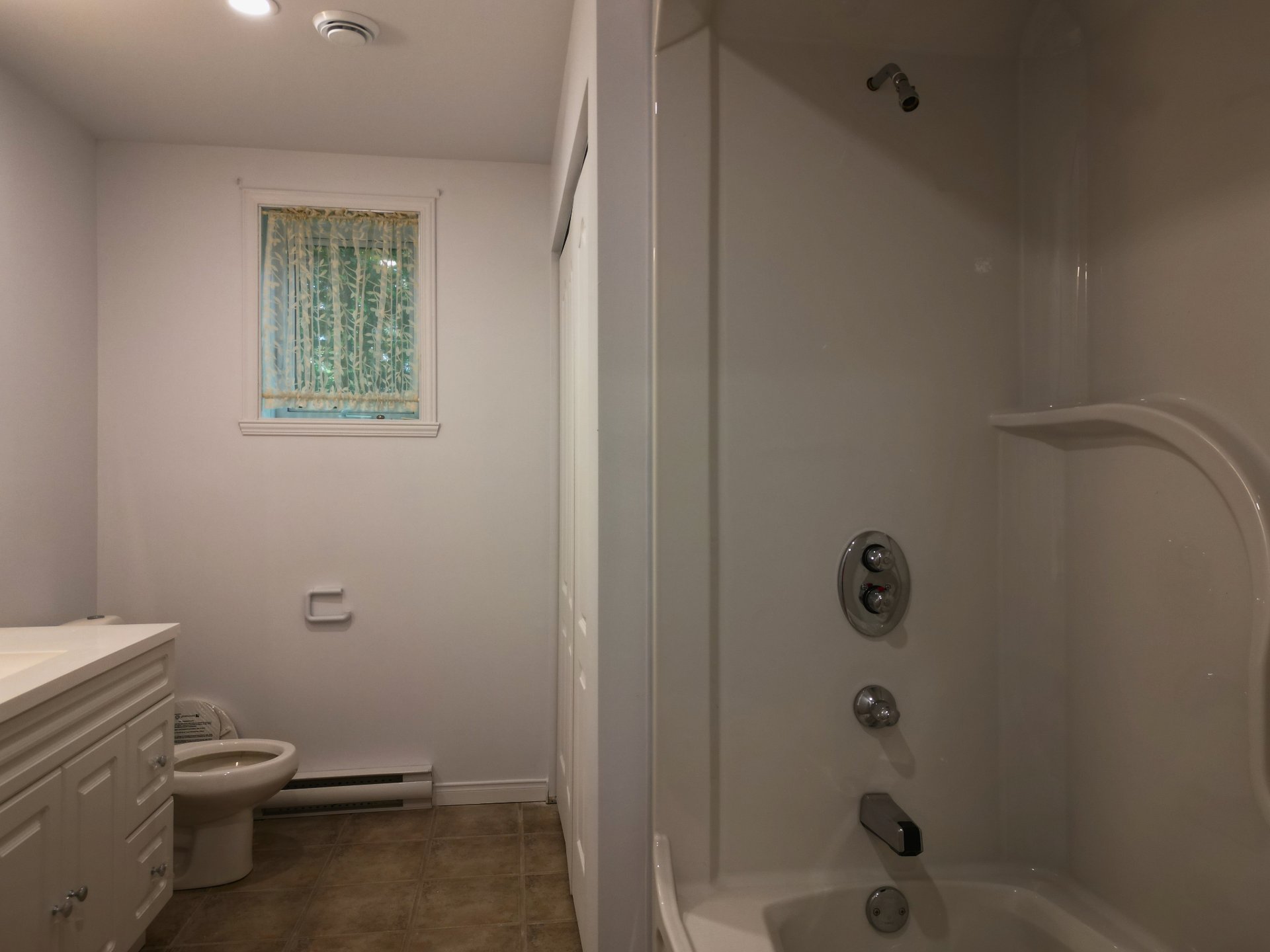
Bathroom
|
|
Description
Large renovated 3 ½ - all included! Spacious and freshly renovated, this beautiful unit includes electricity, heating, water, and private parking. Ideal location, just steps from the hospital, schools, daycares, grocery stores, pharmacies, park, etc. Available immediately - come and visit! Contact me for a viewing.
Spacious Renovated 1-Bedroom Apartment -- All Included!
Come discover this beautiful, spacious 1-bedroom unit,
freshly renovated and including electricity, heating, and
water. You'll also benefit from a private parking space.
Prime Location -- Everything Nearby:
* Elementary and high schools
* Daycares
* Grocery stores and pharmacies
* SAQ
* Restaurants
* Hardware stores
* Arena and park
A convenient neighborhood, ideal for a comfortable,
worry-free lifestyle.
Available now! Don't wait to find your future home!
Contact me to schedule a visit.
Come discover this beautiful, spacious 1-bedroom unit,
freshly renovated and including electricity, heating, and
water. You'll also benefit from a private parking space.
Prime Location -- Everything Nearby:
* Elementary and high schools
* Daycares
* Grocery stores and pharmacies
* SAQ
* Restaurants
* Hardware stores
* Arena and park
A convenient neighborhood, ideal for a comfortable,
worry-free lifestyle.
Available now! Don't wait to find your future home!
Contact me to schedule a visit.
Inclusions: electricity, heating, hot water, range hood, light fixtures, air exchanger
Exclusions : phone, internet, cable
| BUILDING | |
|---|---|
| Type | Apartment |
| Style | Detached |
| Dimensions | 0x0 |
| Lot Size | 0 |
| EXPENSES | |
|---|---|
| N/A |
|
ROOM DETAILS |
|||
|---|---|---|---|
| Room | Dimensions | Level | Flooring |
| Living room | 18.6 x 15.1 P | Basement | Wood |
| Kitchen | 12 x 7.8 P | Basement | Wood |
| Dining room | 11.1 x 6.1 P | Basement | Wood |
| Primary bedroom | 11.6 x 10.3 P | Basement | Wood |
| Bathroom | 11.8 x 8.2 P | Basement | Ceramic tiles |
| Hallway | 19 x 6.5 P | Basement | Wood |
| Walk-in closet | 7.8 x 3.5 P | Basement | Wood |
| Other | 6.5 x 3.1 P | Basement | Wood |
|
CHARACTERISTICS |
|
|---|---|
| Basement | 6 feet and over, Finished basement, Separate entrance |
| Proximity | Alpine skiing, Bicycle path, Cross-country skiing, Daycare centre, Elementary school, Golf, High school, Highway, Hospital, Other, Park - green area, Public transport |
| Driveway | Asphalt |
| Siding | Brick, Vinyl |
| Window type | Crank handle |
| Heating system | Electric baseboard units |
| Heating energy | Electricity |
| Cupboard | Melamine |
| Sewage system | Municipal sewer |
| Water supply | Municipality |
| Restrictions/Permissions | No pets allowed, Short-term rentals not allowed, Smoking not allowed |
| Parking | Outdoor |
| Windows | PVC |
| Zoning | Residential |
| Equipment available | Ventilation system |