15 Ch. des Châtelets, Val-des-Monts, QC J8N7R1 $499,900
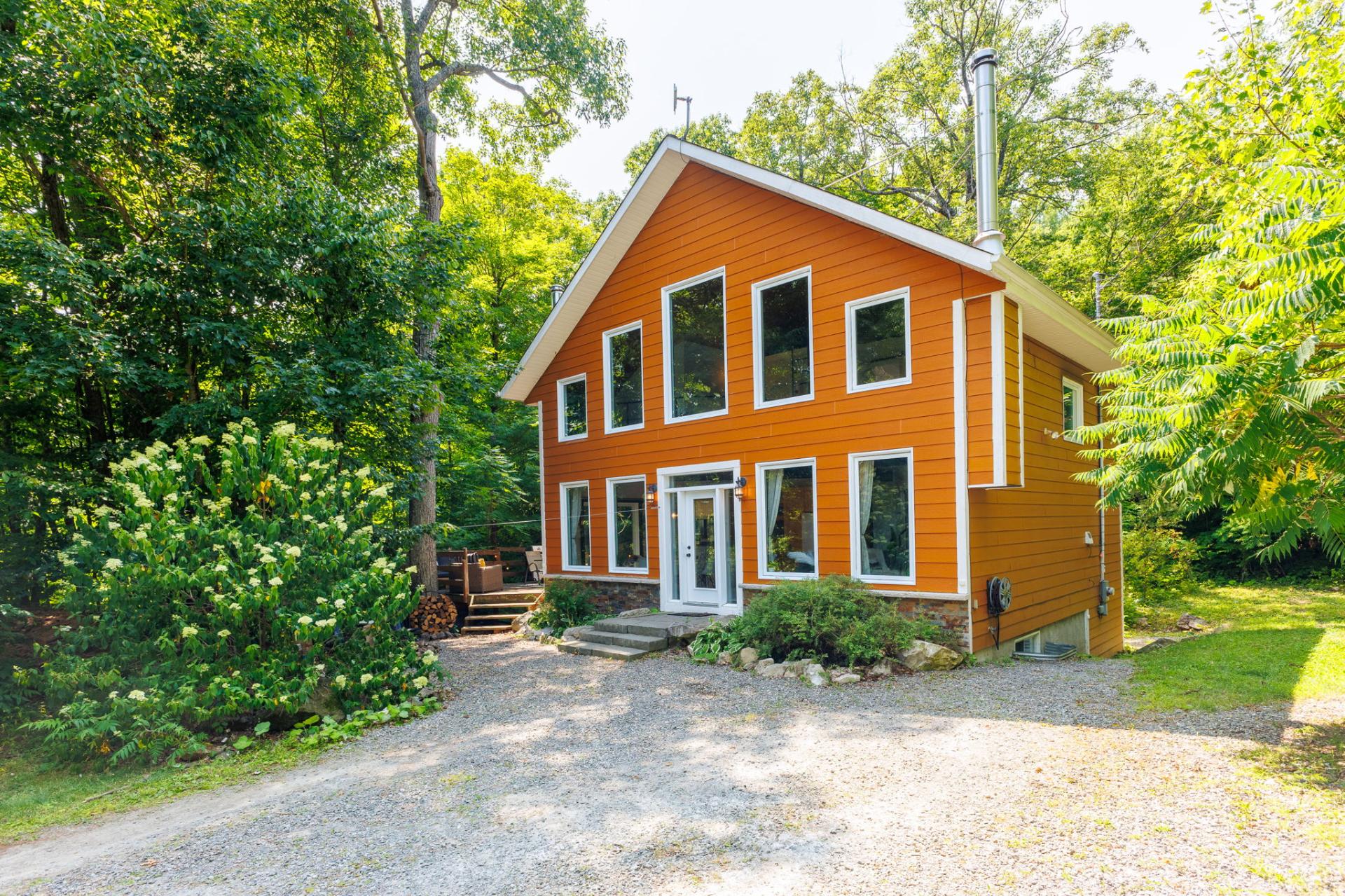
Frontage
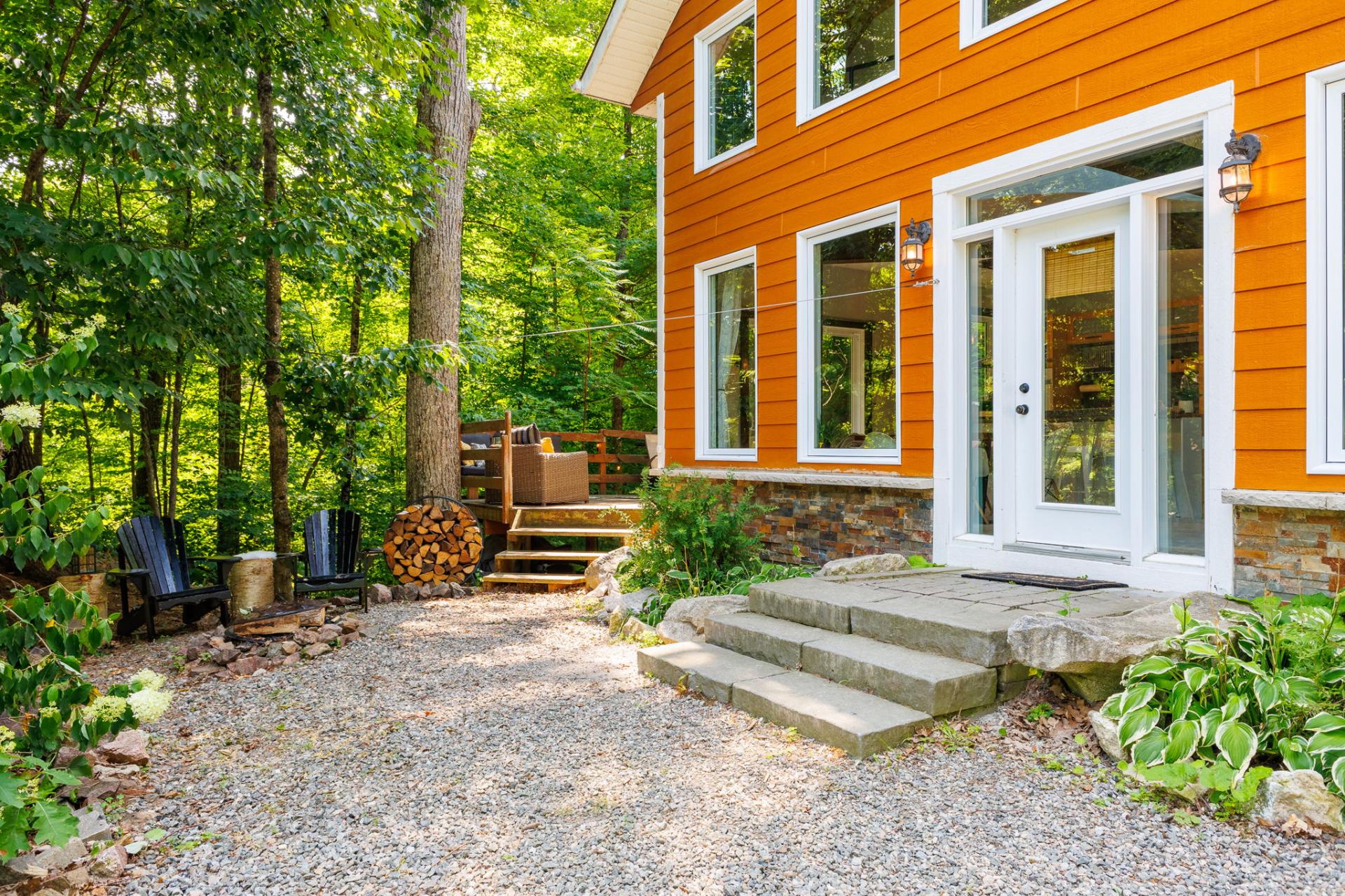
Frontage
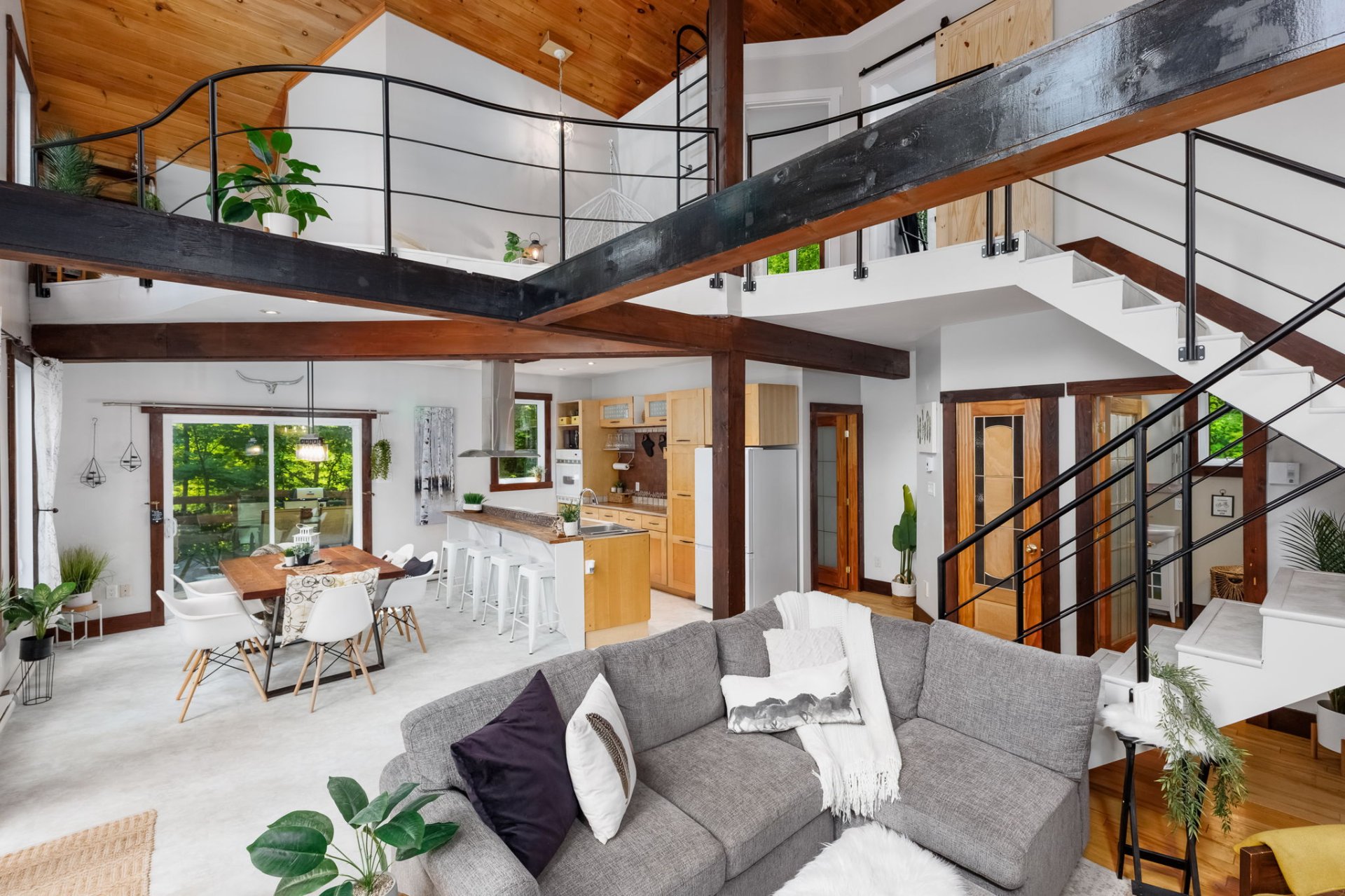
Overall View
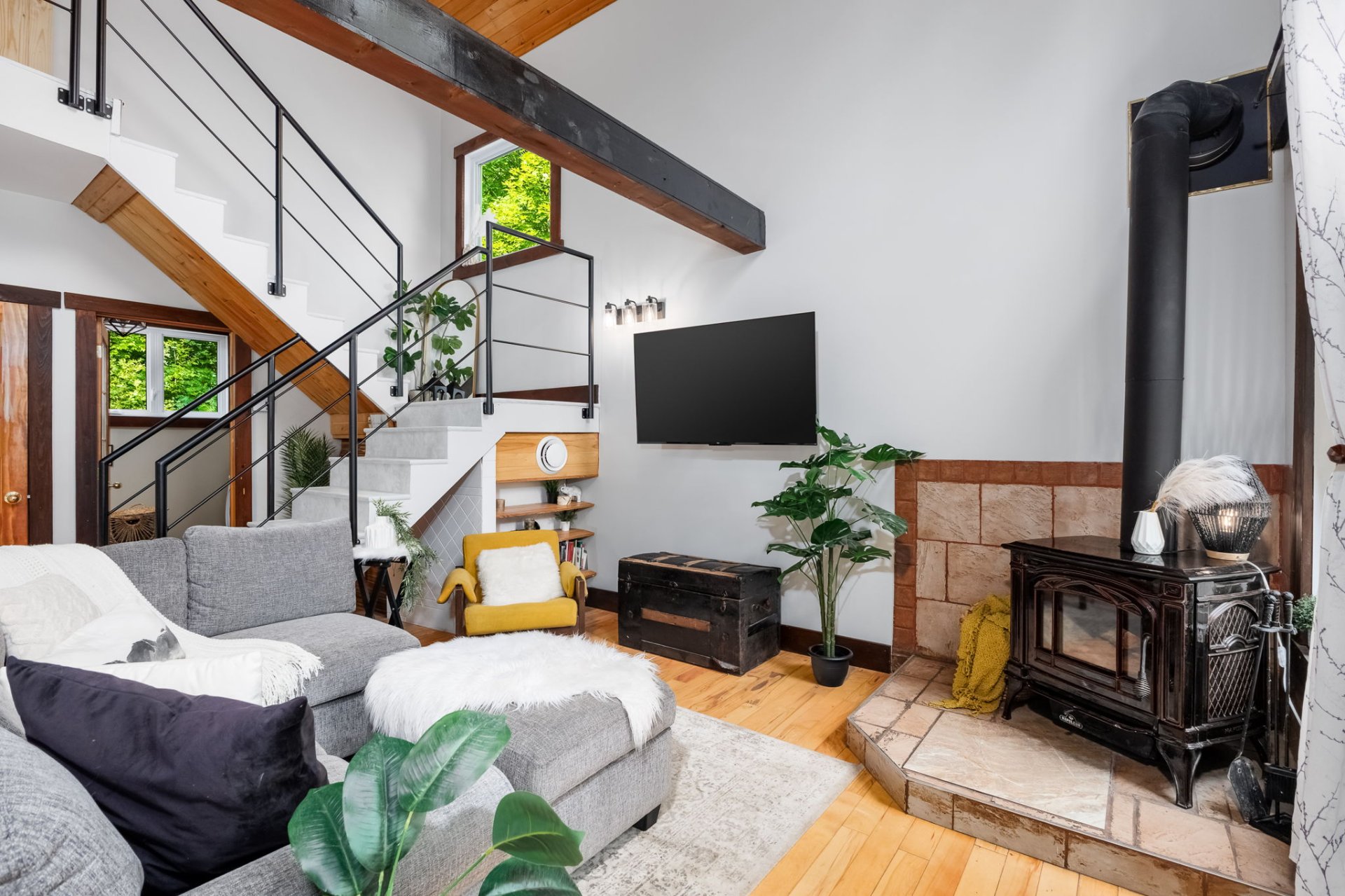
Living room
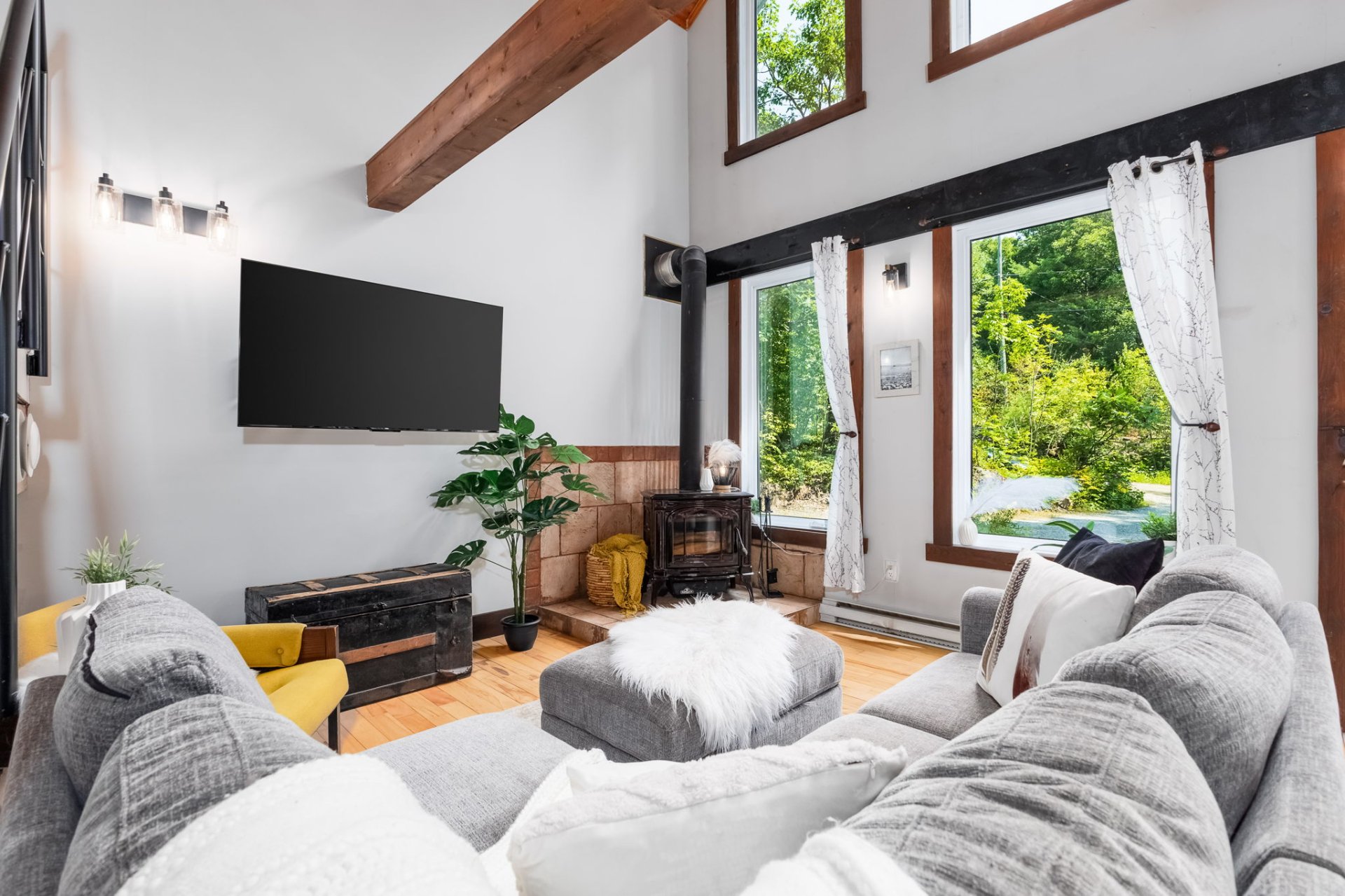
Living room
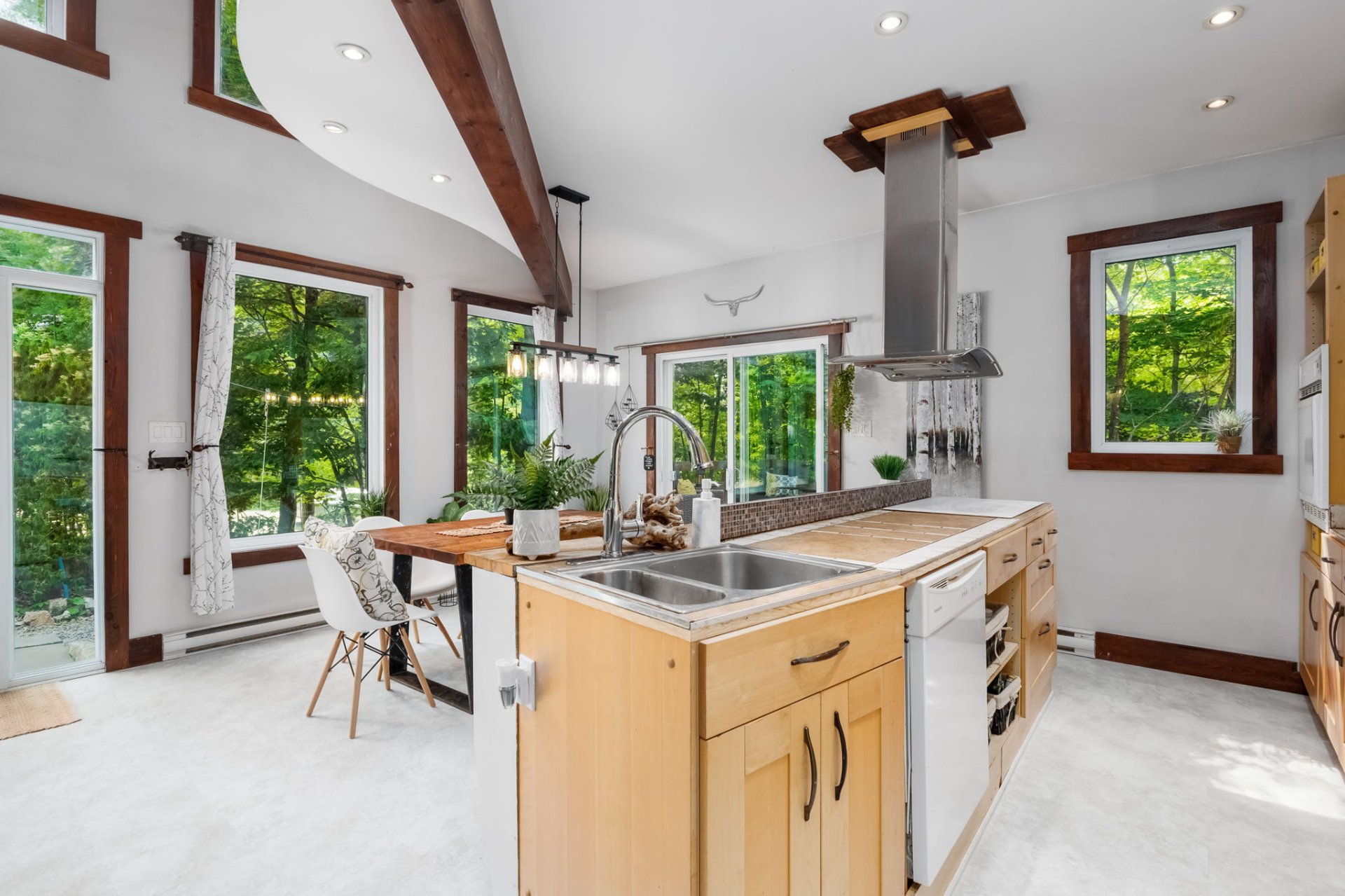
Kitchen
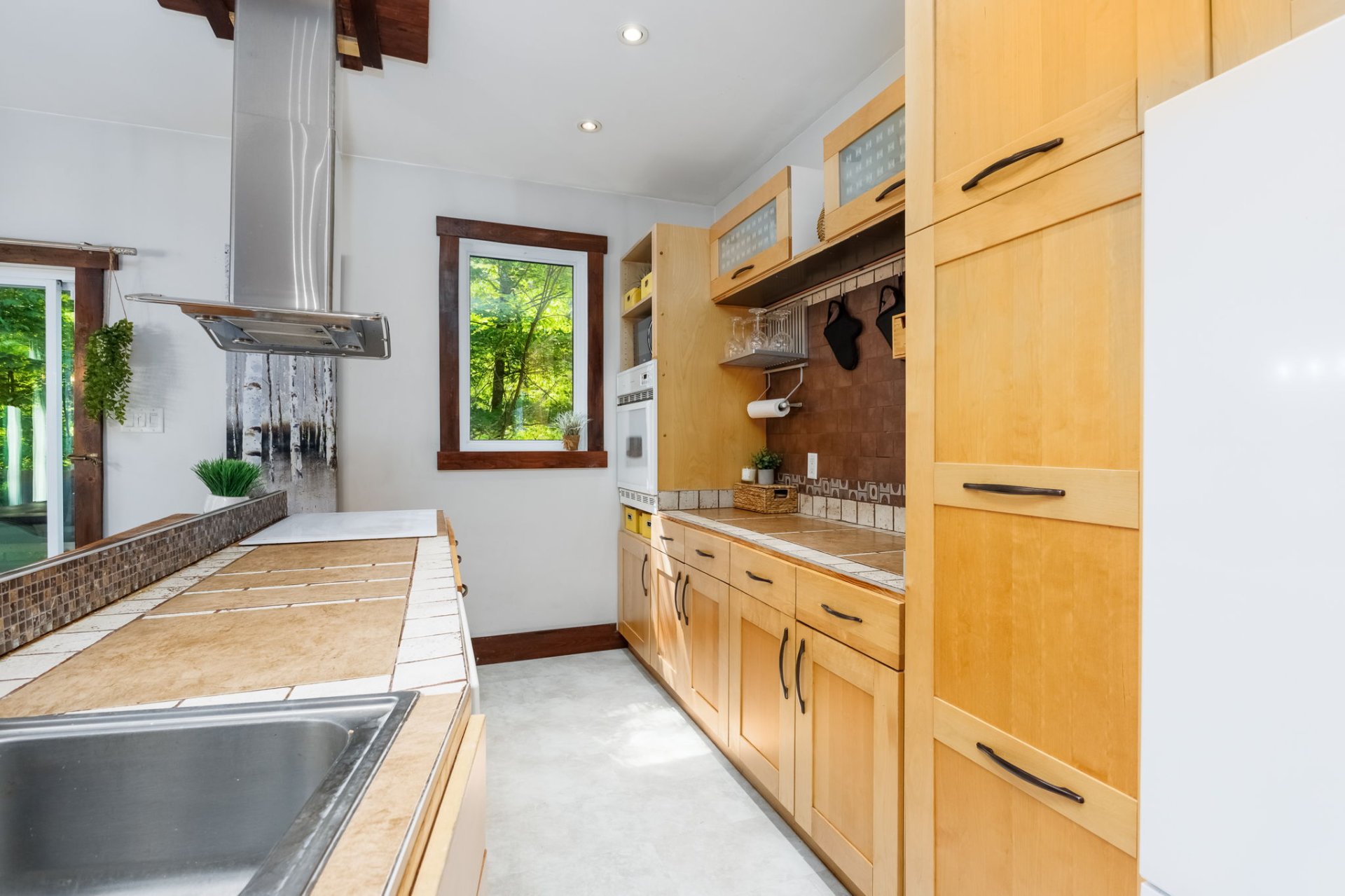
Kitchen
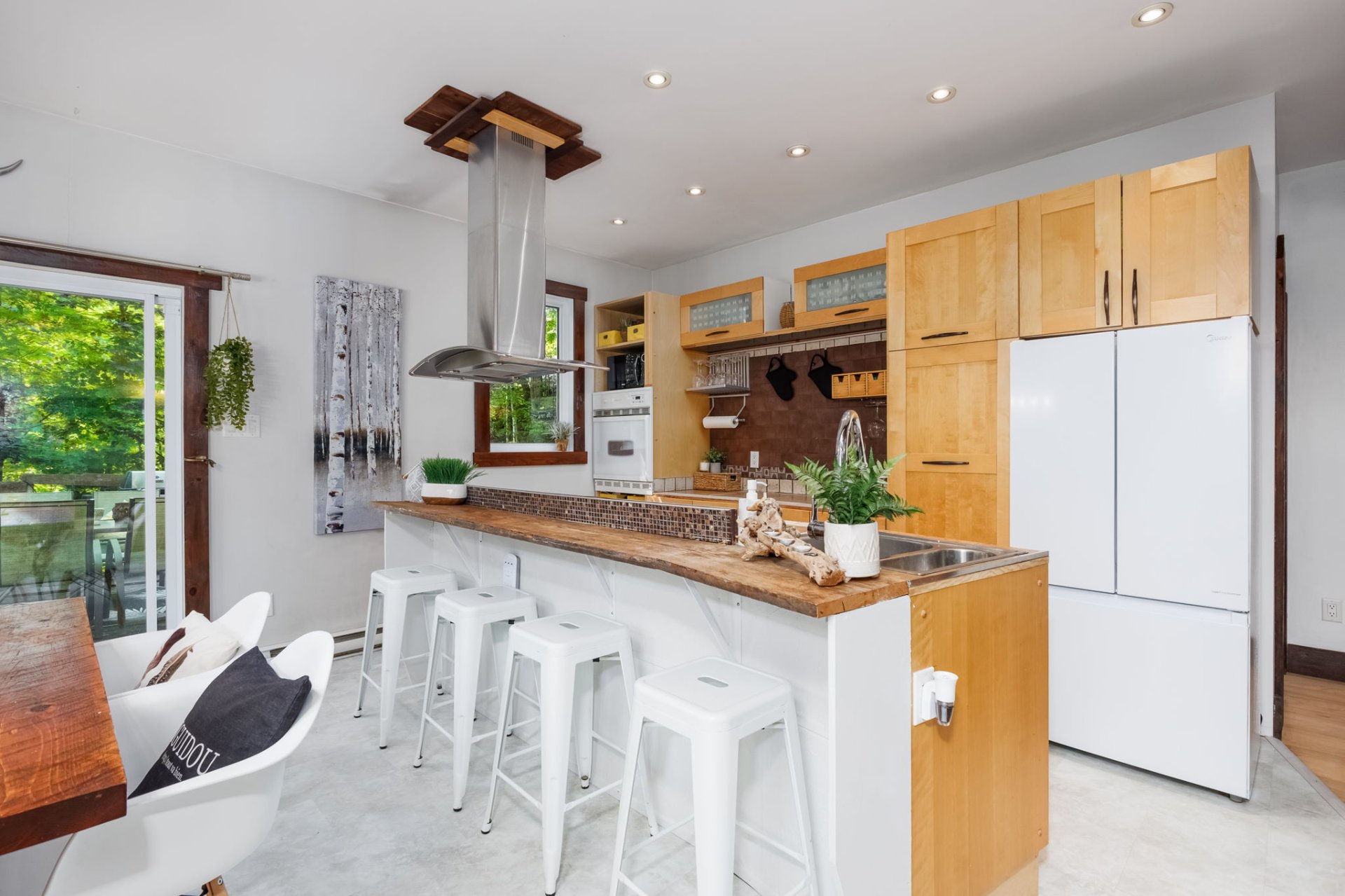
Kitchen
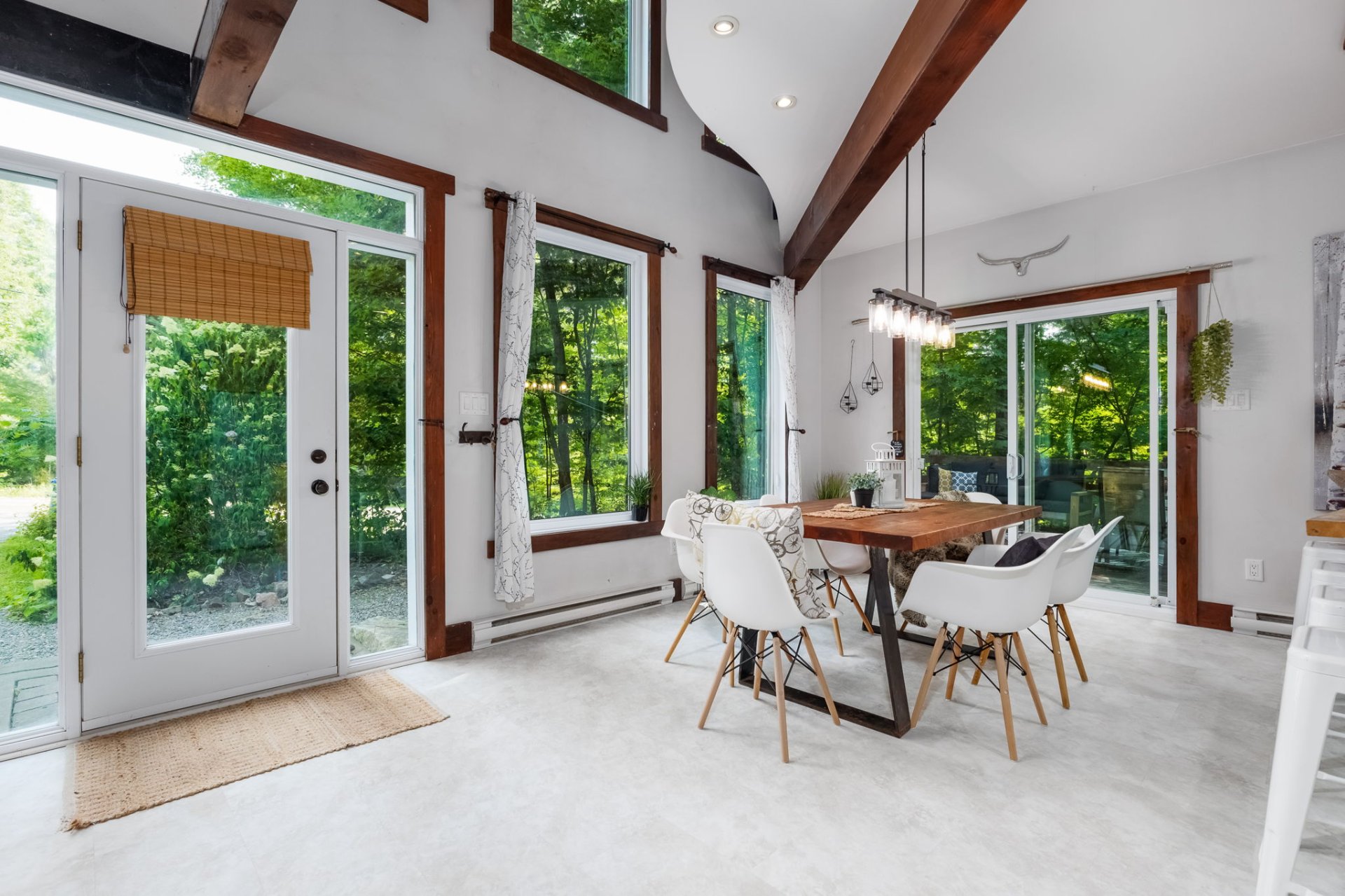
Dining room
|
|
Sold
Description
Inclusions: Main unit: washer, dryer, Napoleon stove, built-in oven, range hood, built-in cooktop, light fixtures, portable air conditioner, dishwasher, air exchanger (never used), shed, water heater, central vacuum (the second-floor outlet was removed during renovations in 2025), BBQ, wood. Secondary unit: all appliances and furniture.
Exclusions : Main unit: TV mount Secondary unit: White hanging chair from the living room, white shelf with 4 storage compartments from the bedroom.
| BUILDING | |
|---|---|
| Type | Two or more storey |
| Style | Detached |
| Dimensions | 9.14x8.52 M |
| Lot Size | 3752.9 MC |
| EXPENSES | |
|---|---|
| Energy cost | $ 3180 / year |
| Municipal Taxes (2025) | $ 3954 / year |
| School taxes (2024) | $ 287 / year |
|
ROOM DETAILS |
|||
|---|---|---|---|
| Room | Dimensions | Level | Flooring |
| Kitchen | 13.0 x 13.0 P | Basement | Flexible floor coverings |
| Kitchen | 14.1 x 18.10 P | Ground Floor | Flexible floor coverings |
| Living room | 12.7 x 13.4 P | Basement | Flexible floor coverings |
| Living room | 14.8 x 18.10 P | Ground Floor | Wood |
| Bathroom | 9.1 x 9.5 P | Basement | Ceramic tiles |
| Washroom | 7.8 x 16.1 P | Ground Floor | Ceramic tiles |
| Bedroom | 12.9 x 13.1 P | Basement | Floating floor |
| Bedroom | 7.8 x 16.1 P | Ground Floor | Wood |
| Laundry room | 5.6 x 13.1 P | Basement | Ceramic tiles |
| Mezzanine | 8.0 x 14.0 P | 2nd Floor | Wood |
| Bathroom | 7.8 x 14.1 P | 2nd Floor | Flexible floor coverings |
| Primary bedroom | 10.3 x 14.3 P | 2nd Floor | Wood |
| Walk-in closet | 5.0 x 10.0 P | 2nd Floor | Wood |
|
CHARACTERISTICS |
|
|---|---|
| Water supply | Artesian well |
| Roofing | Asphalt shingles |
| Proximity | ATV trail, Bicycle path, Cross-country skiing, Highway, Snowmobile trail |
| Siding | Brick, Pressed fibre |
| Equipment available | Central vacuum cleaner system installation, Private yard, Ventilation system, Water softener |
| Window type | Crank handle |
| Heating system | Electric baseboard units |
| Heating energy | Electricity |
| Basement | Finished basement, Separate entrance |
| Available services | Fire detector |
| Distinctive features | Intergeneration, No neighbours in the back, Wooded lot: hardwood trees |
| View | Mountain |
| Driveway | Not Paved |
| Parking | Outdoor |
| Foundation | Poured concrete |
| Windows | PVC |
| Zoning | Residential |
| Bathroom / Washroom | Seperate shower |
| Sewage system | Septic tank |
| Hearth stove | Wood burning stove |