1460 Rue Gaston Véronneau , Longueuil (Le Vieux-Longueuil), QC J4N0G9 $340,000
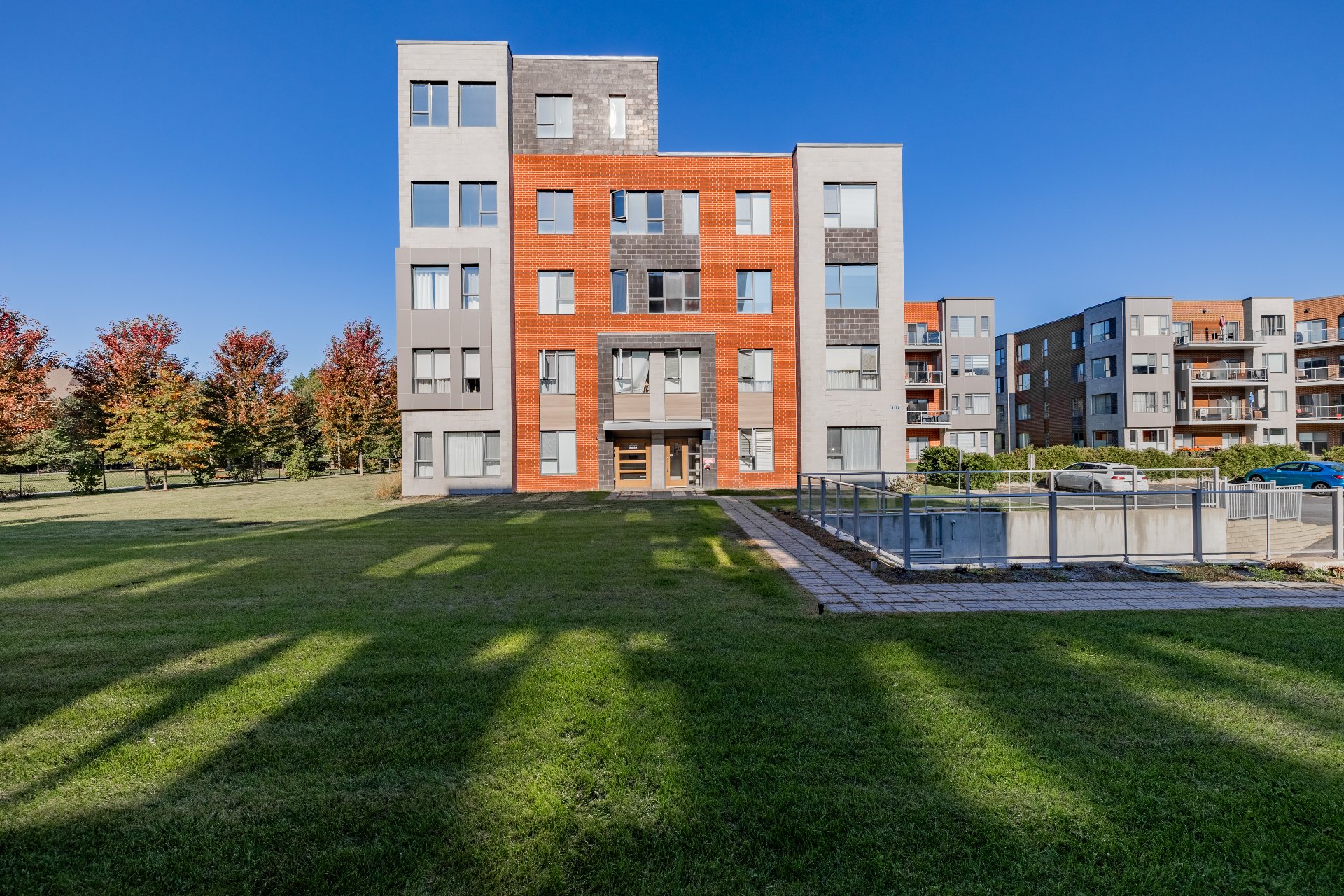
Exterior
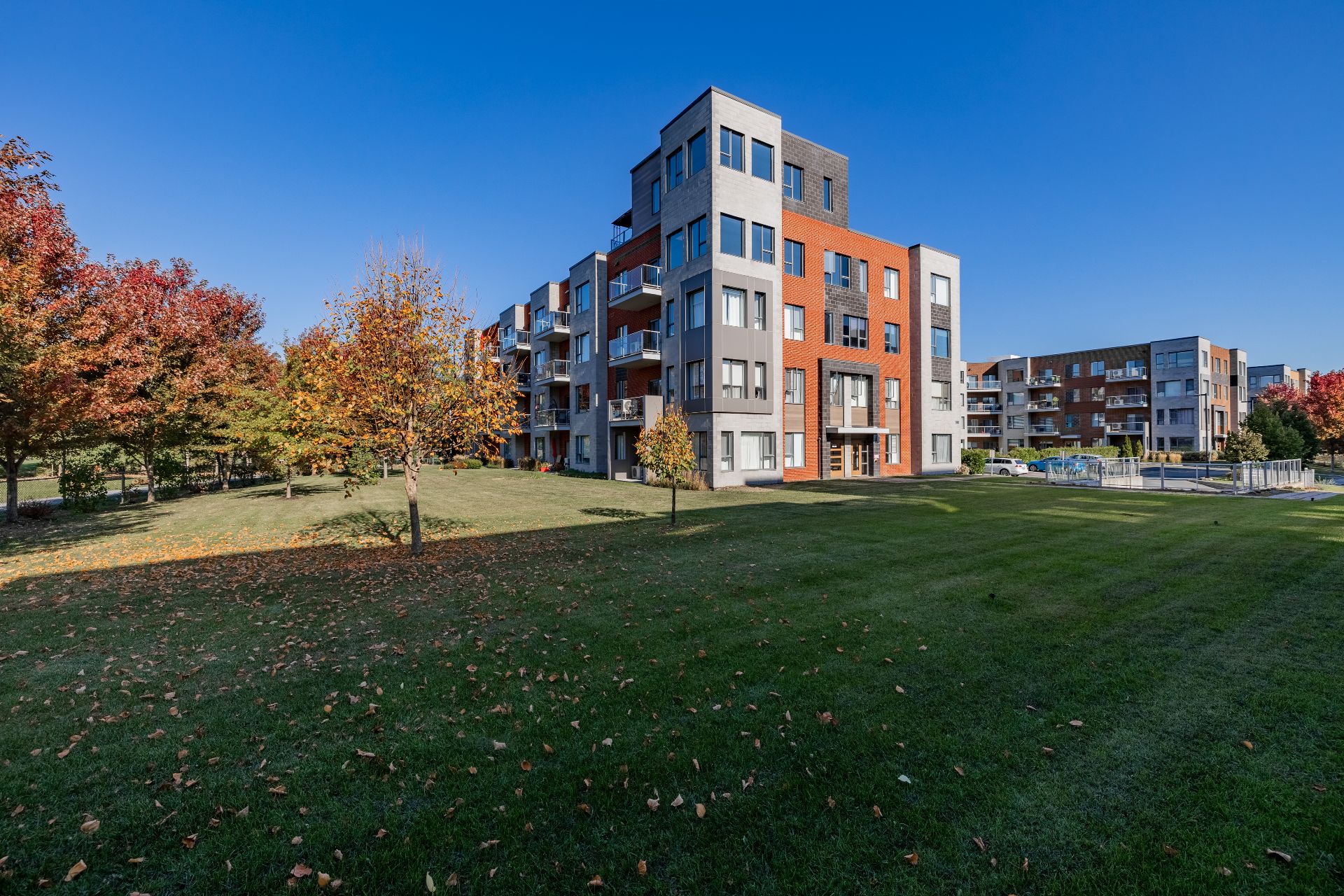
Exterior
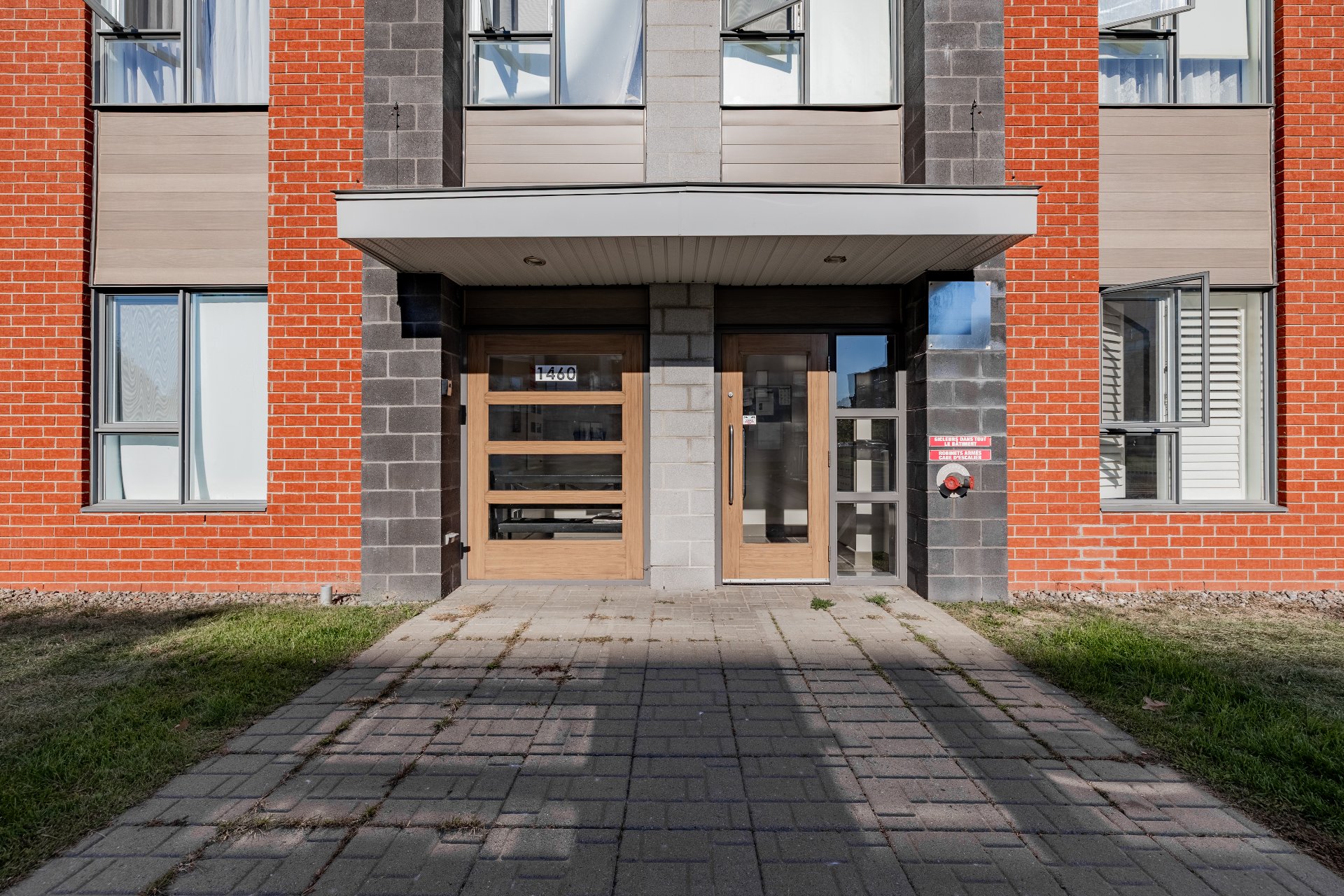
Exterior entrance
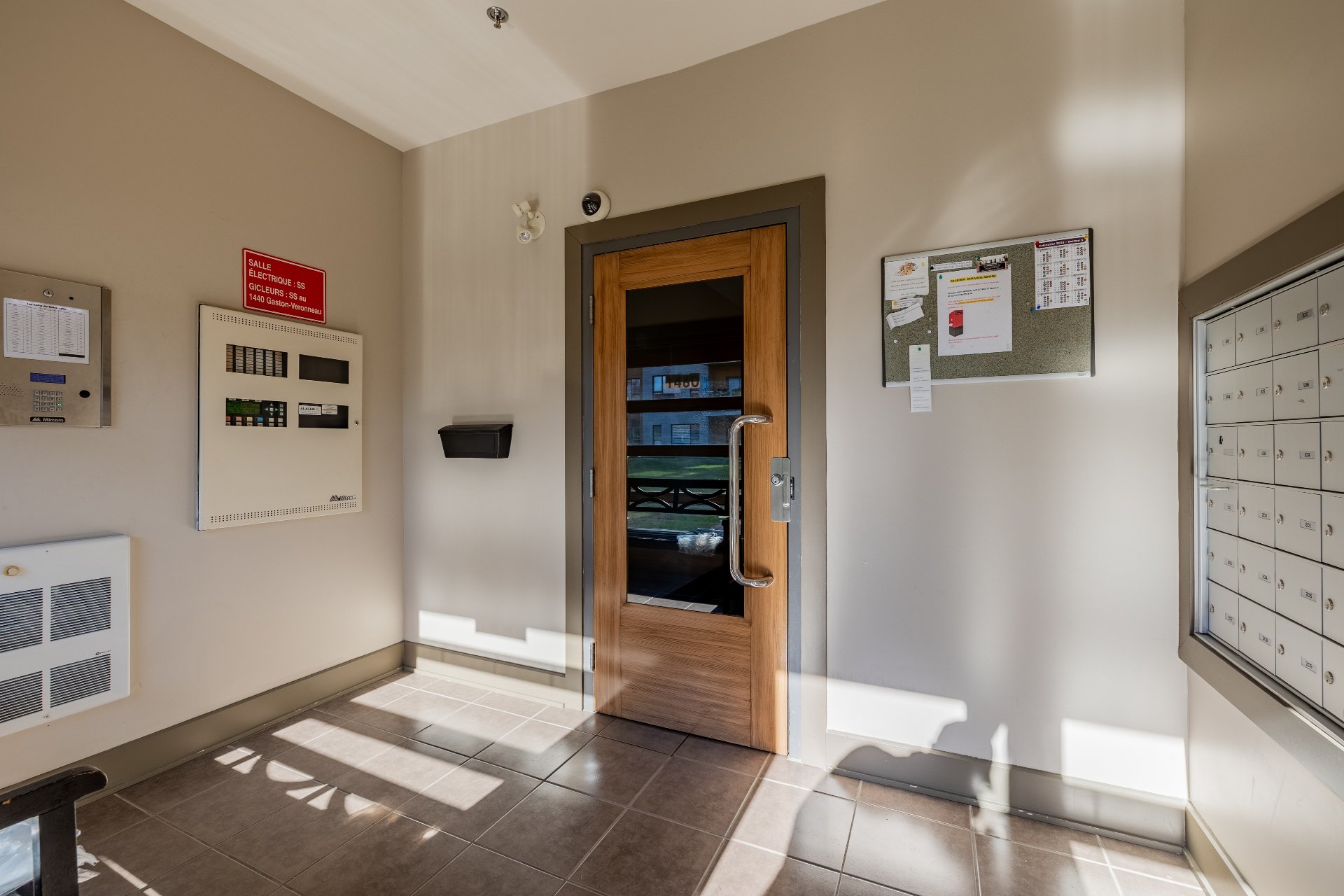
Interior
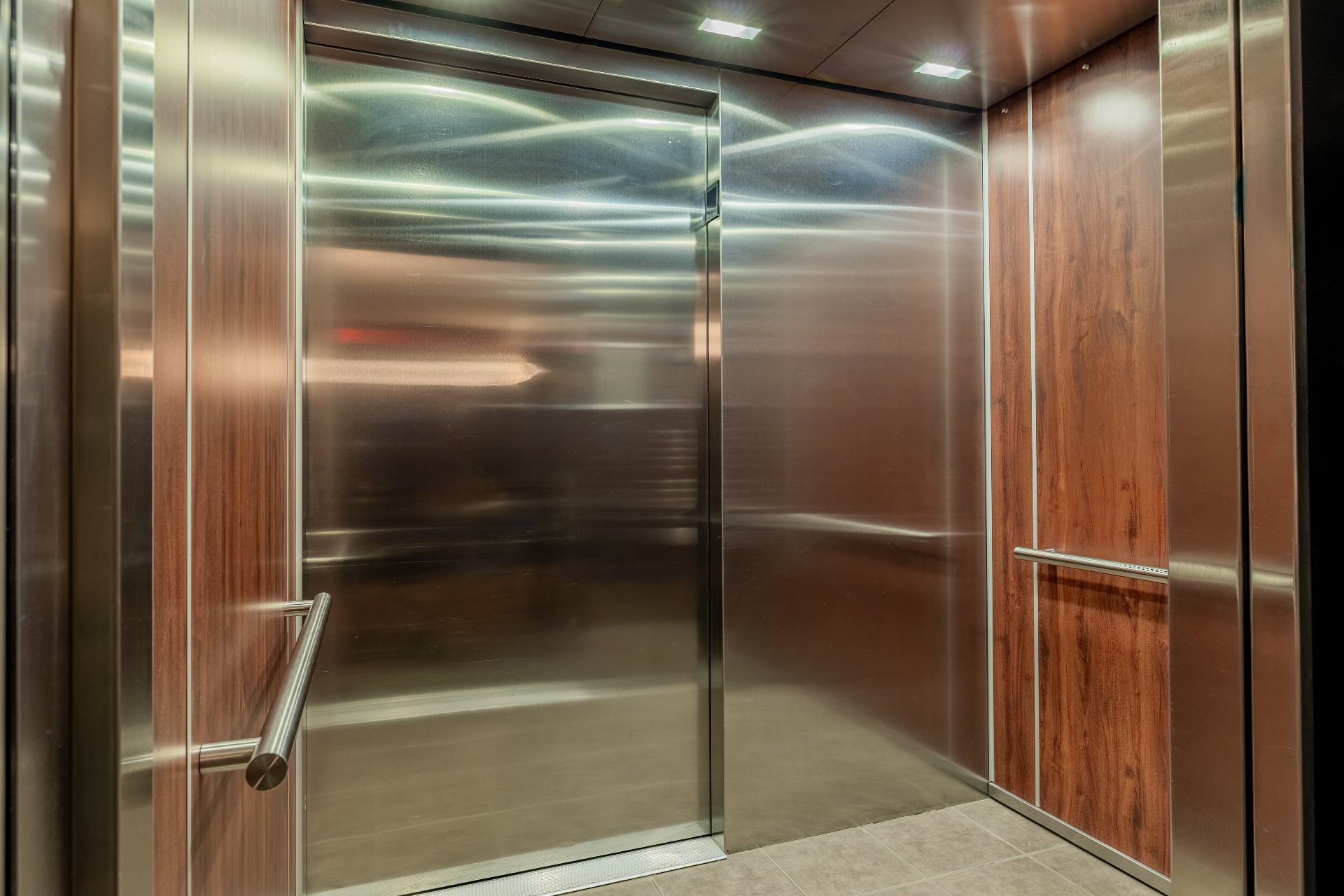
Elevator
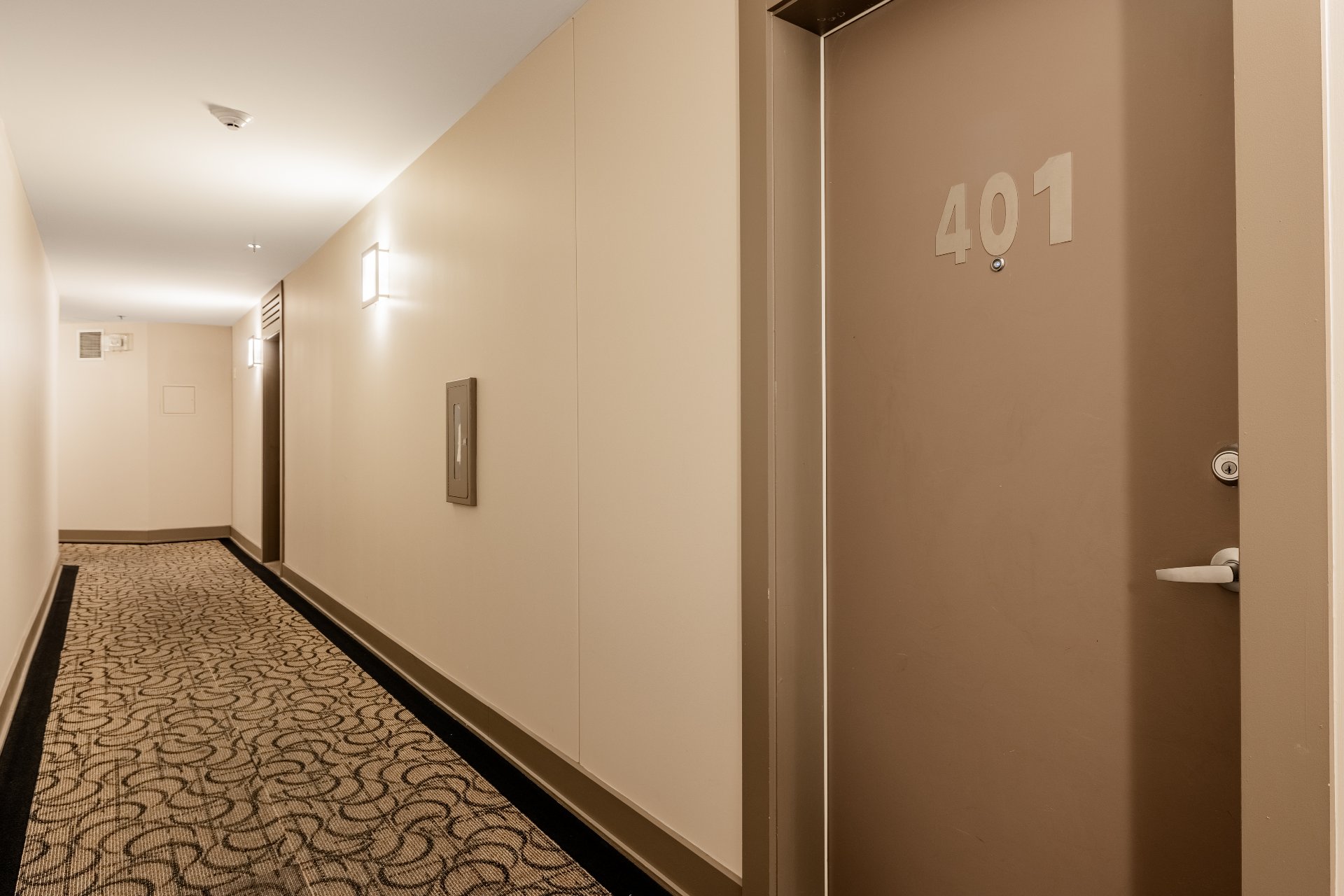
Other
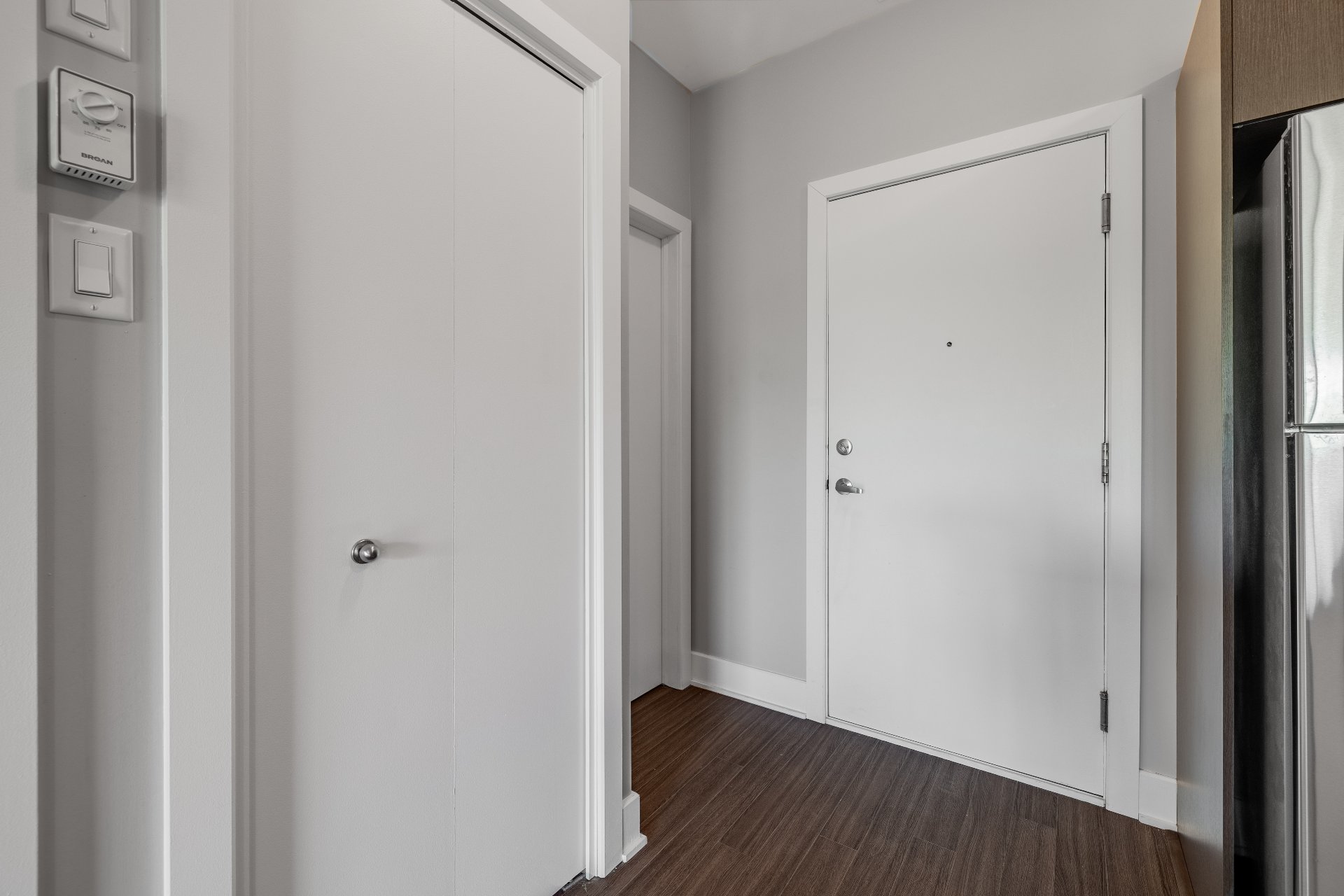
Hallway
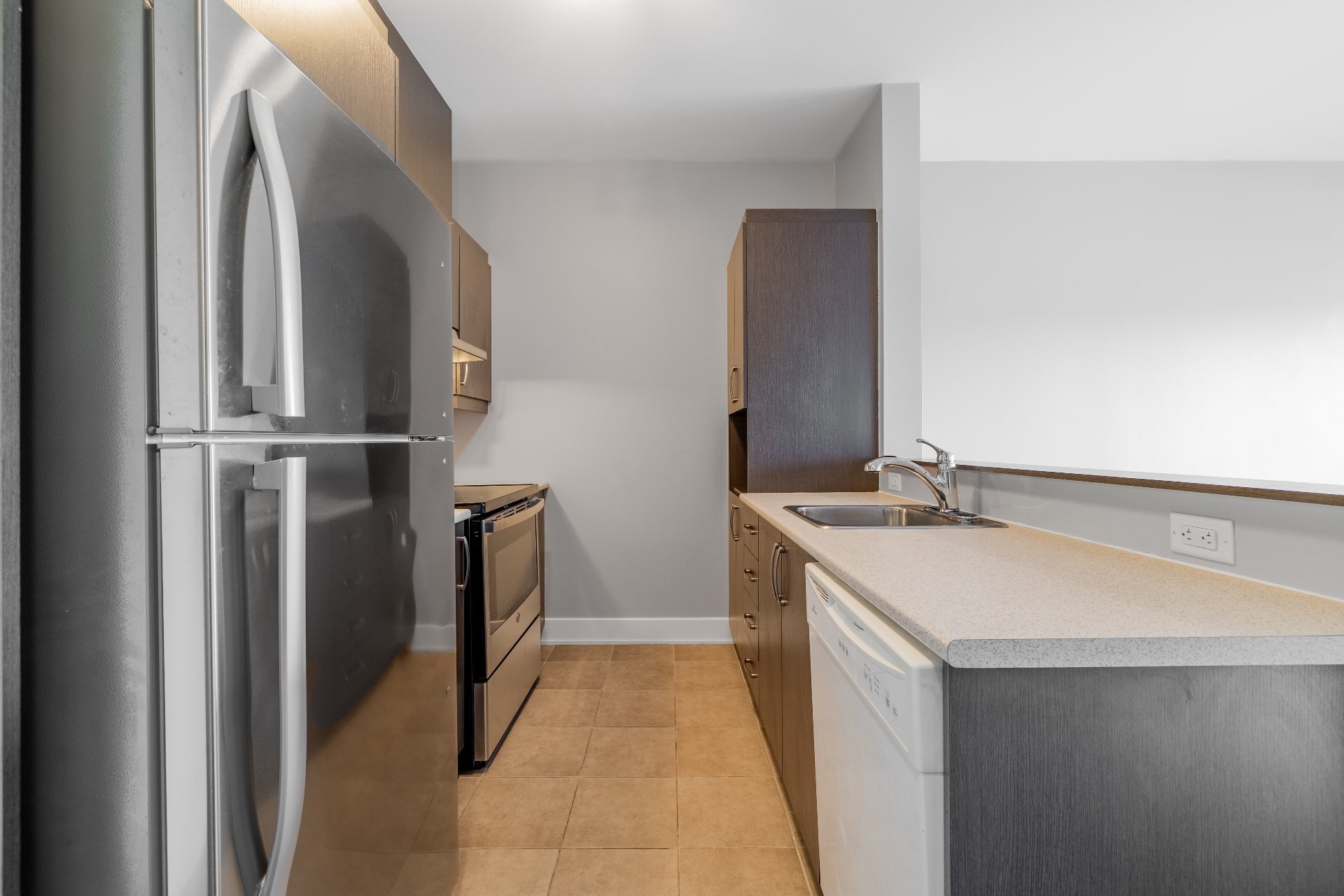
Kitchen
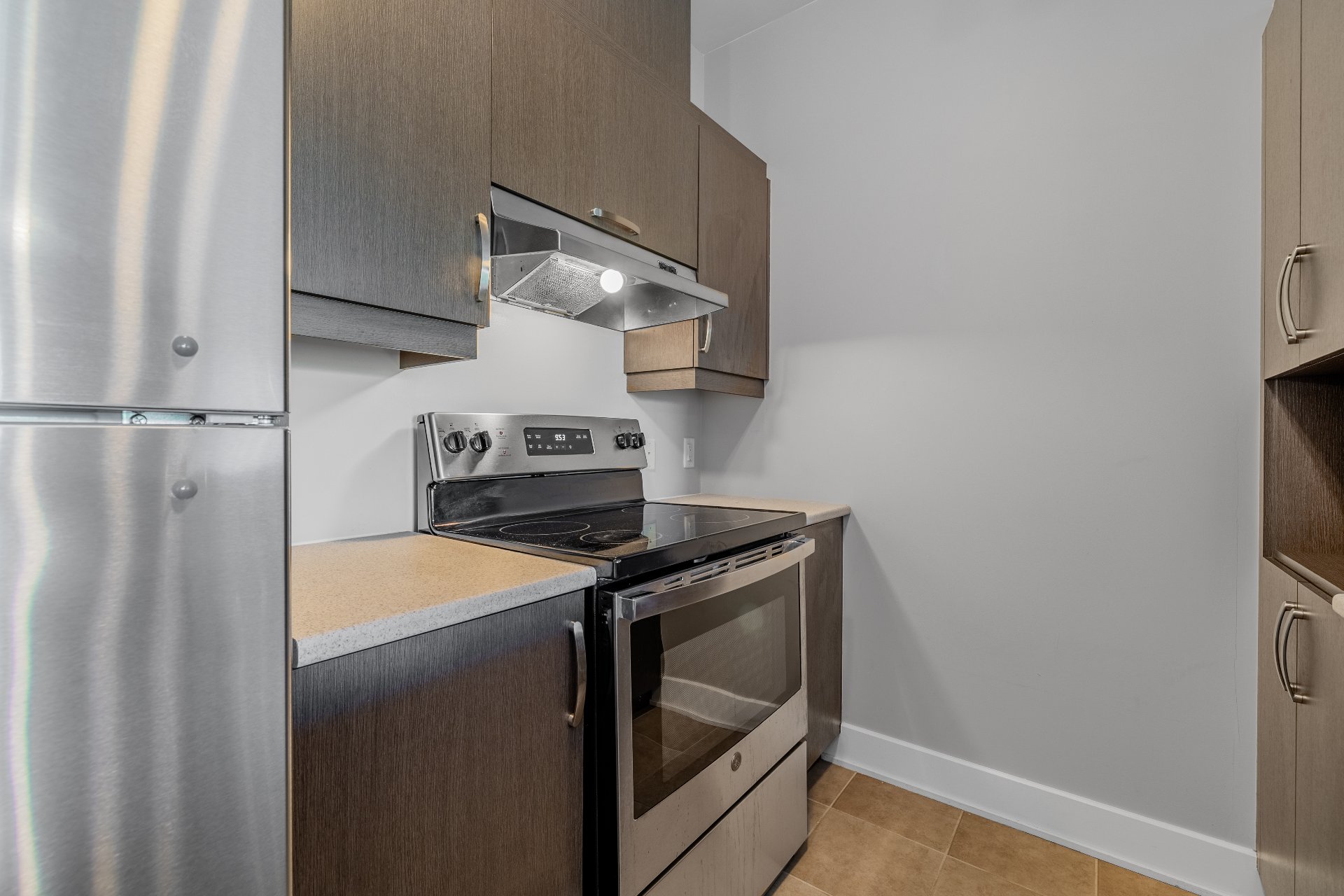
Kitchen
|
|
Sold
Description
Top-Floor Condo with Garage -- Prime Location! Bright and spacious open-concept condo located on the top floor of a well-maintained building. One closed bedroom. Wall-mounted A/C. Includes a private garage. Perfectly situated near a variety of shops, restaurants, and the Pierre-Boucher Hospital. Close to Parc Michel-Chartrand and the golf course. Easy access to public transportation.
Bright Condo with Garage -- Prime Location Close to
everything!
The Condo Offers:
-indoor parking space in the garage
-A bike ring attached to the garage wall for secure bike
storage
-A storage space inside the unit
-A closed bedroom
-9-foot ceilings for added brightness and spaciousness
-A bathroom with a combined tub and shower
-A hidden laundry area tucked away behind folding doors
The Building Includes:
-an elevator
-A high-security camera system
-Professionally managed by an external condo management
company
Exceptional Environment close to everything :
-Michel-Chart rand Regional Park
-Pierre-Boucher Hospital
-Medical clinic, and CLSC
-Elementary, secondary, and CEGEP schools
-Numerous restaurants
-Grocery stores: Provigo, Avril, Super C
-Sevelin butcher shop-Pharmacies and dental clinics-Big
stores: RONA, Walmart, and more
-Banks and financial institutions-Jean-Béliveau Arena and
multi-sport center
-Bike path and much more!
everything!
The Condo Offers:
-indoor parking space in the garage
-A bike ring attached to the garage wall for secure bike
storage
-A storage space inside the unit
-A closed bedroom
-9-foot ceilings for added brightness and spaciousness
-A bathroom with a combined tub and shower
-A hidden laundry area tucked away behind folding doors
The Building Includes:
-an elevator
-A high-security camera system
-Professionally managed by an external condo management
company
Exceptional Environment close to everything :
-Michel-Chart rand Regional Park
-Pierre-Boucher Hospital
-Medical clinic, and CLSC
-Elementary, secondary, and CEGEP schools
-Numerous restaurants
-Grocery stores: Provigo, Avril, Super C
-Sevelin butcher shop-Pharmacies and dental clinics-Big
stores: RONA, Walmart, and more
-Banks and financial institutions-Jean-Béliveau Arena and
multi-sport center
-Bike path and much more!
Inclusions: Fixtures, dish-washer
Exclusions : N/A
| BUILDING | |
|---|---|
| Type | Apartment |
| Style | |
| Dimensions | 8.68x7.34 M |
| Lot Size | 0 |
| EXPENSES | |
|---|---|
| Energy cost | $ 840 / year |
| Co-ownership fees | $ 3876 / year |
| Municipal Taxes (2025) | $ 1859 / year |
| School taxes (2025) | $ 149 / year |
|
ROOM DETAILS |
|||
|---|---|---|---|
| Room | Dimensions | Level | Flooring |
| Hallway | 5.6 x 7 P | 4th Floor | Floating floor |
| Kitchen | 8.9 x 8.1 P | 4th Floor | Ceramic tiles |
| Dining room | 11.11 x 8.7 P | 4th Floor | Floating floor |
| Living room | 11.11 x 10.4 P | 4th Floor | Floating floor |
| Primary bedroom | 11.9 x 12.2 P | 4th Floor | Floating floor |
| Bathroom | 10.11 x 8.5 P | 4th Floor | Ceramic tiles |
| Storage | 9.5 x 5.7 P | 4th Floor | Floating floor |
|
CHARACTERISTICS |
|
|---|---|
| Siding | Brick |
| Window type | Crank handle, French window |
| Heating system | Electric baseboard units |
| Equipment available | Electric garage door, Ventilation system, Wall-mounted air conditioning |
| Heating energy | Electricity |
| Easy access | Elevator |
| Garage | Fitted, Heated |
| Parking | Garage |
| Sewage system | Municipal sewer |
| Water supply | Municipality |
| Windows | PVC |
| Zoning | Residential |