142 Rue Sicard, Gatineau (Buckingham), QC J8L3E9 $499,900
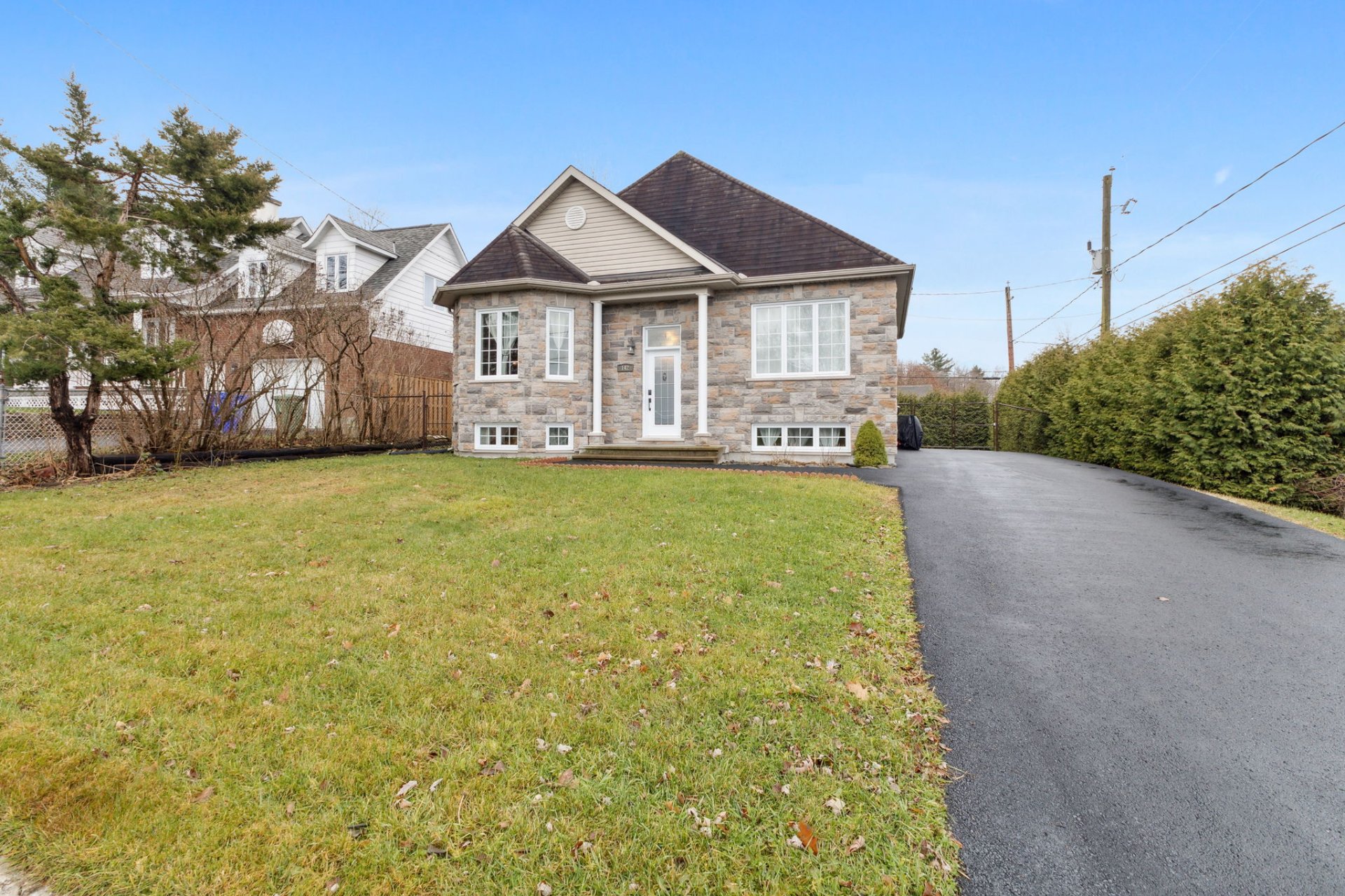
Frontage
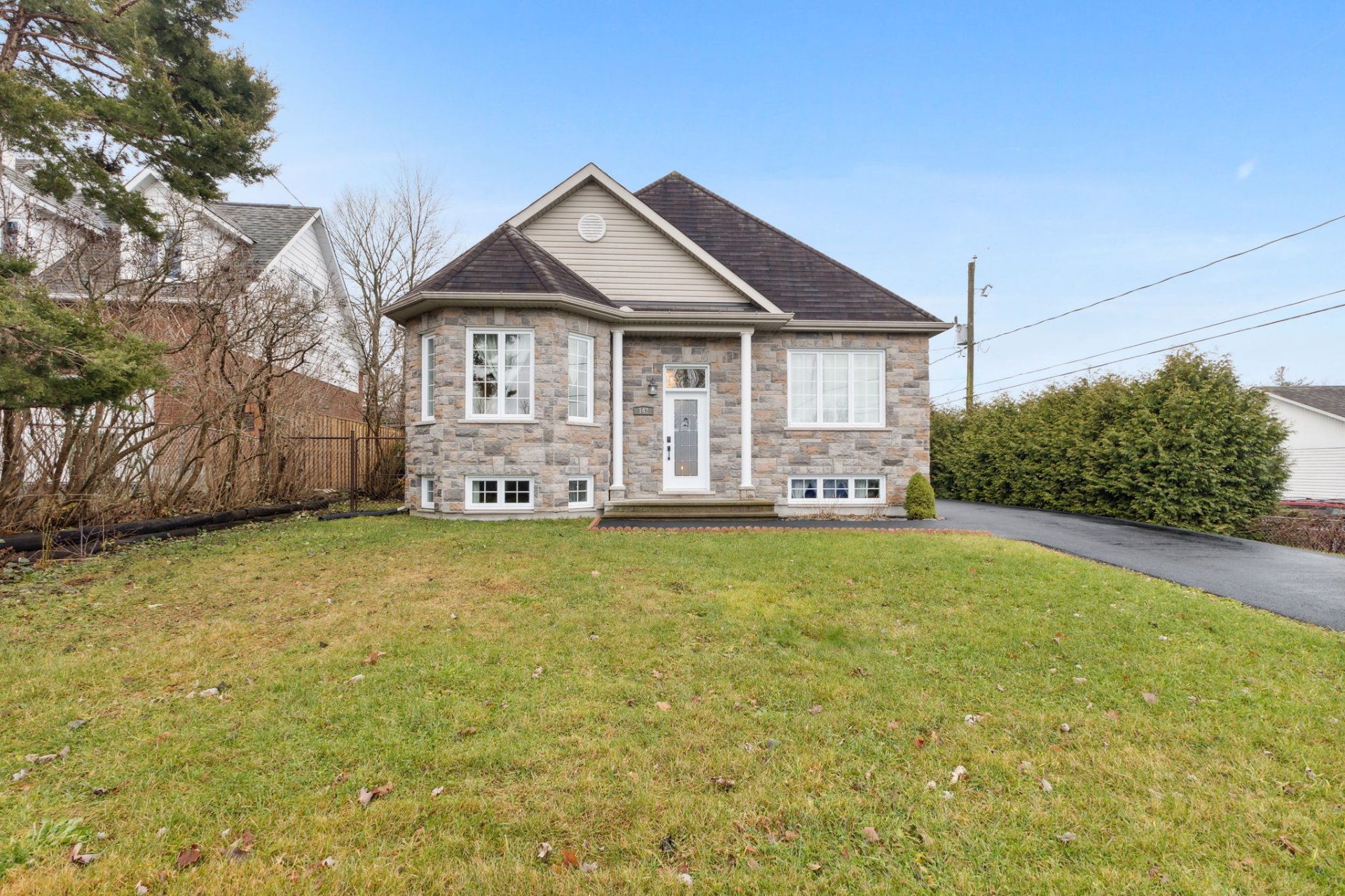
Frontage
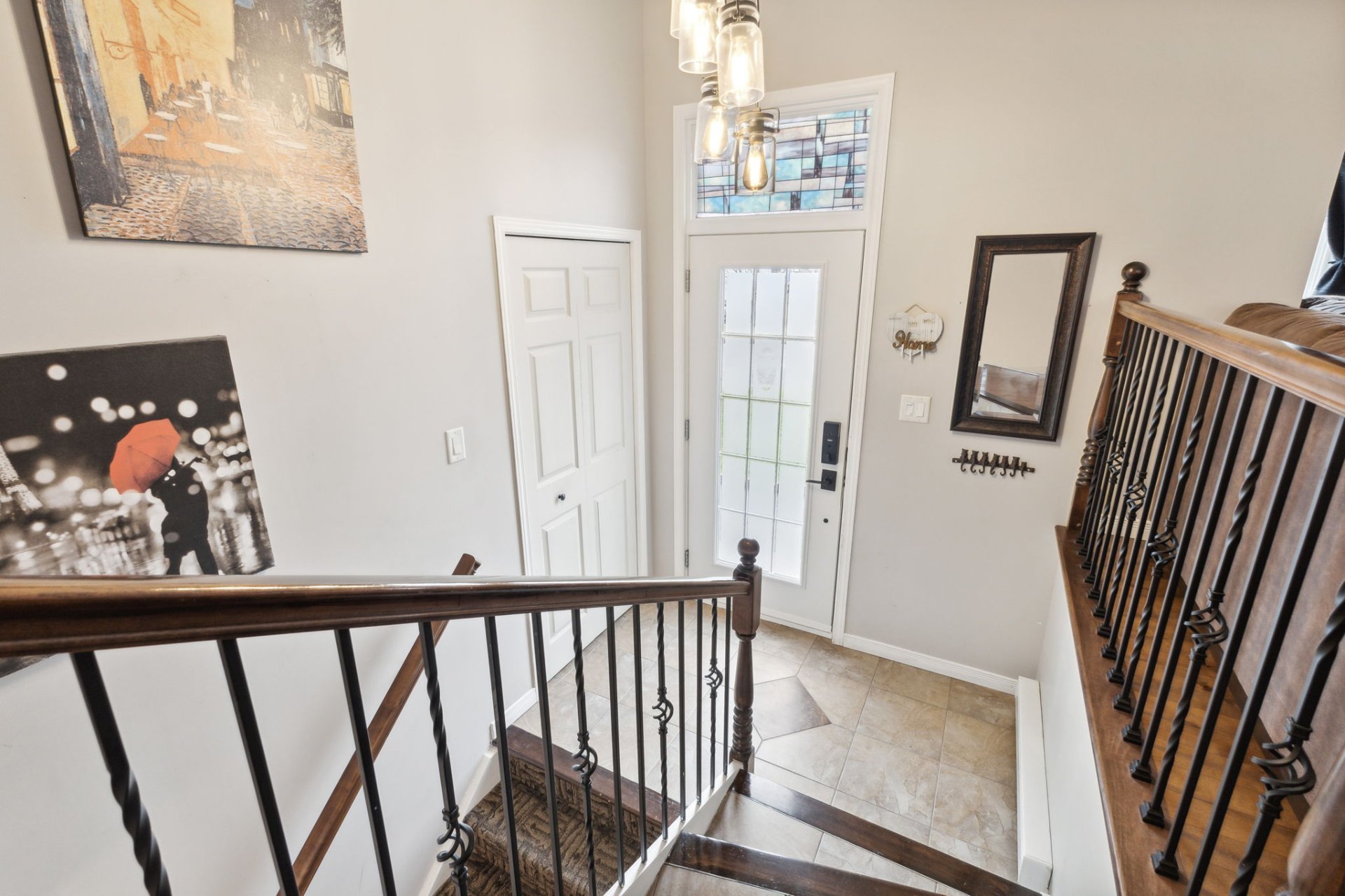
Hallway
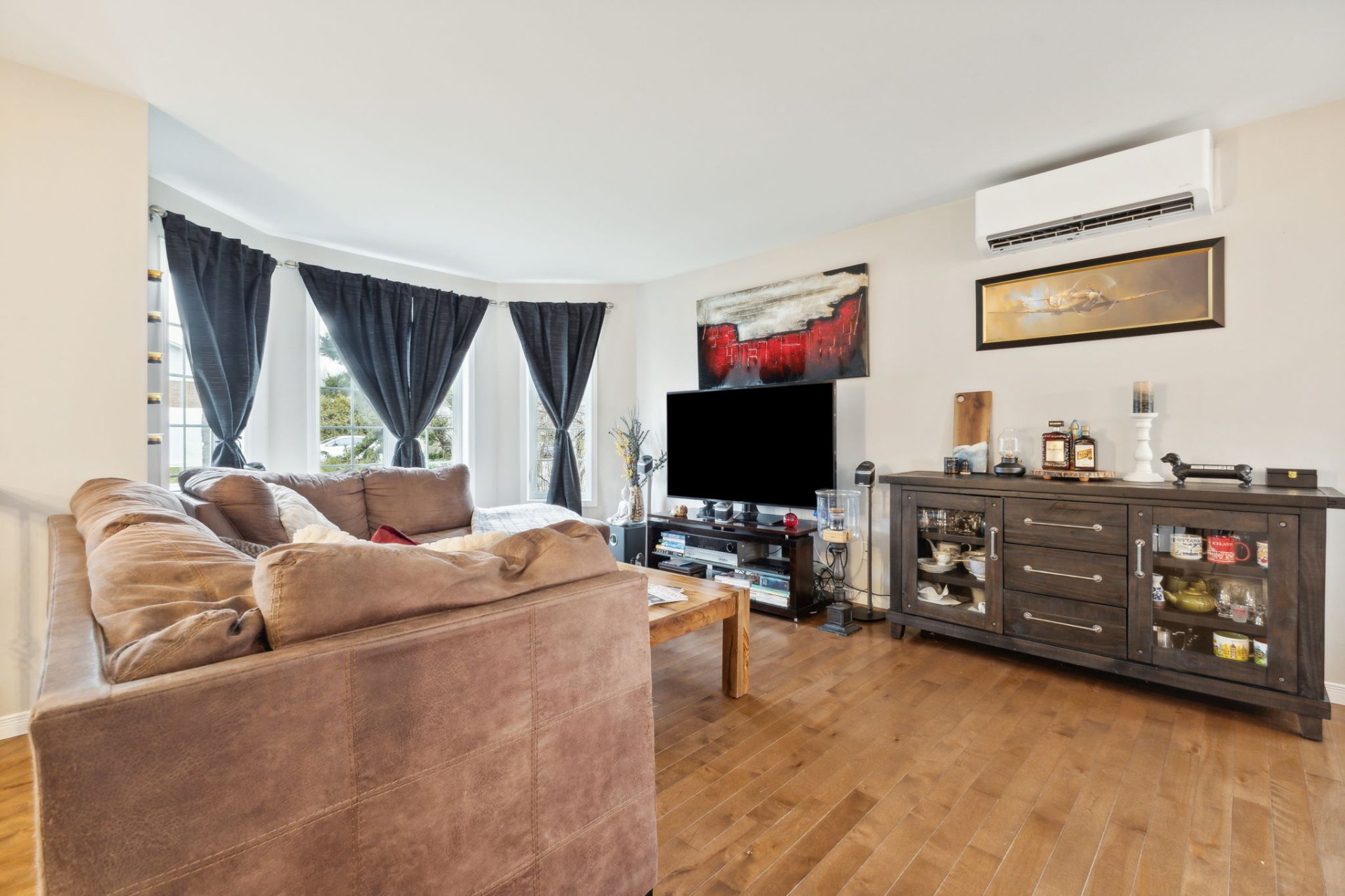
Living room
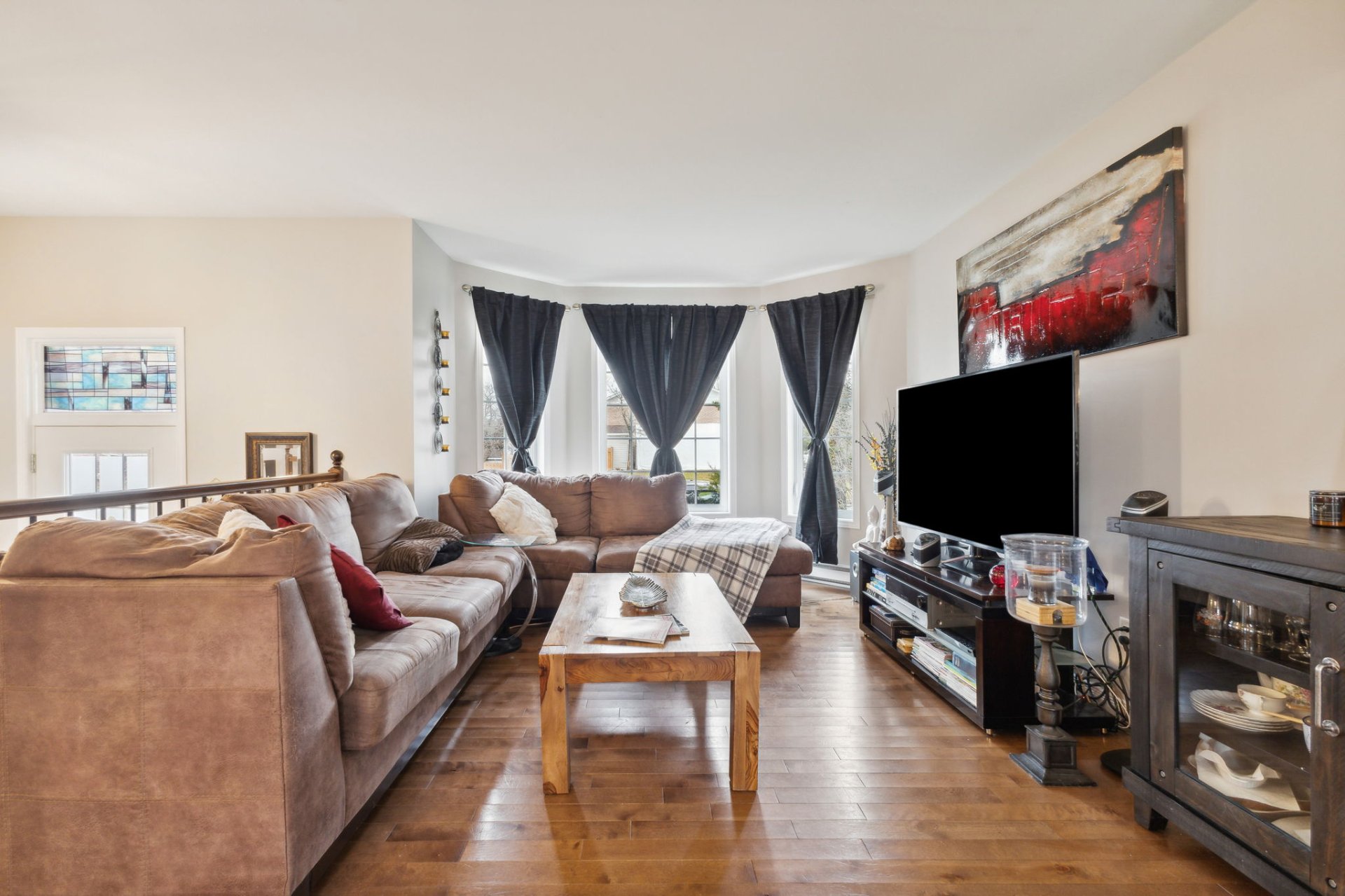
Living room
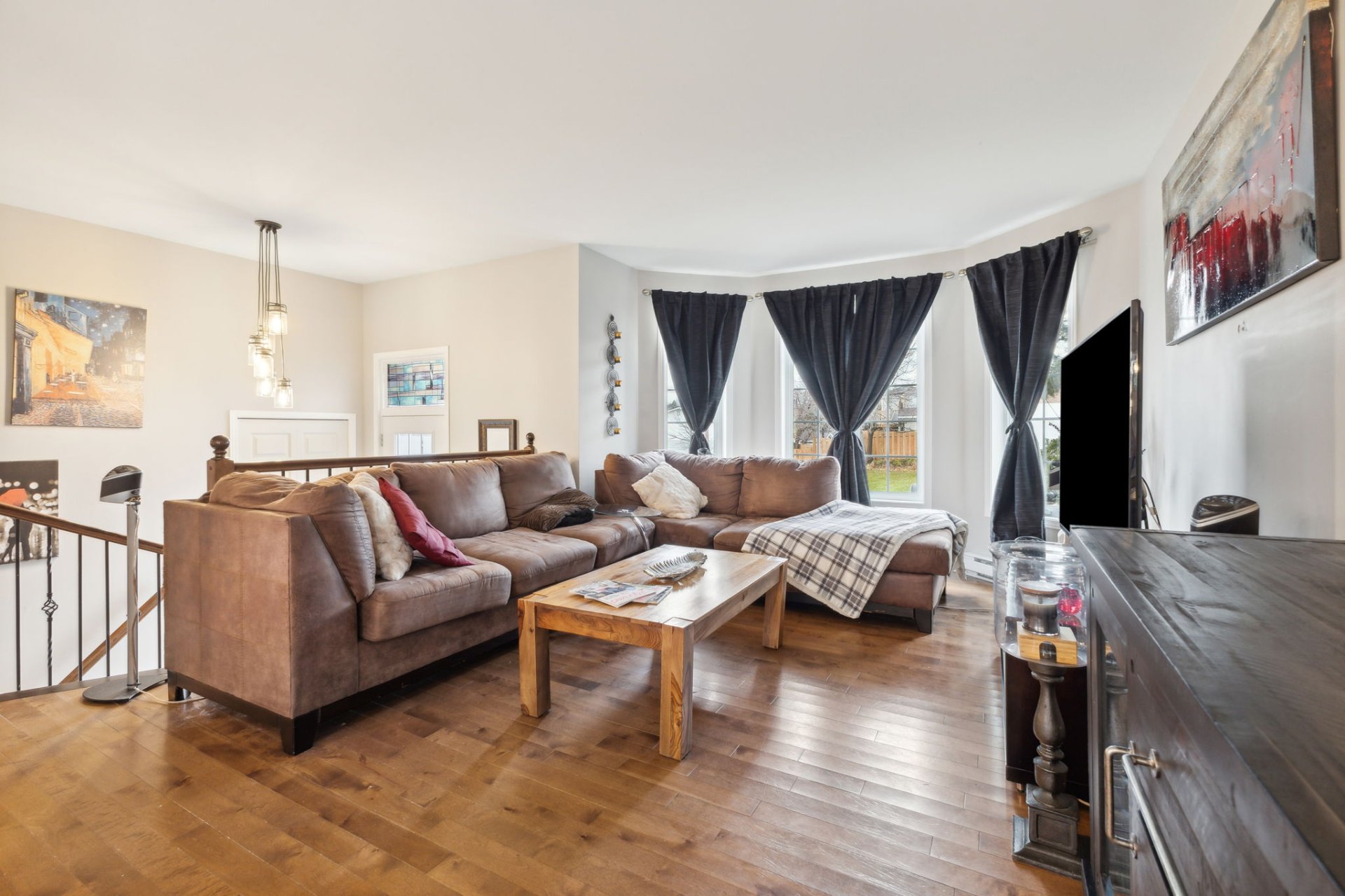
Living room
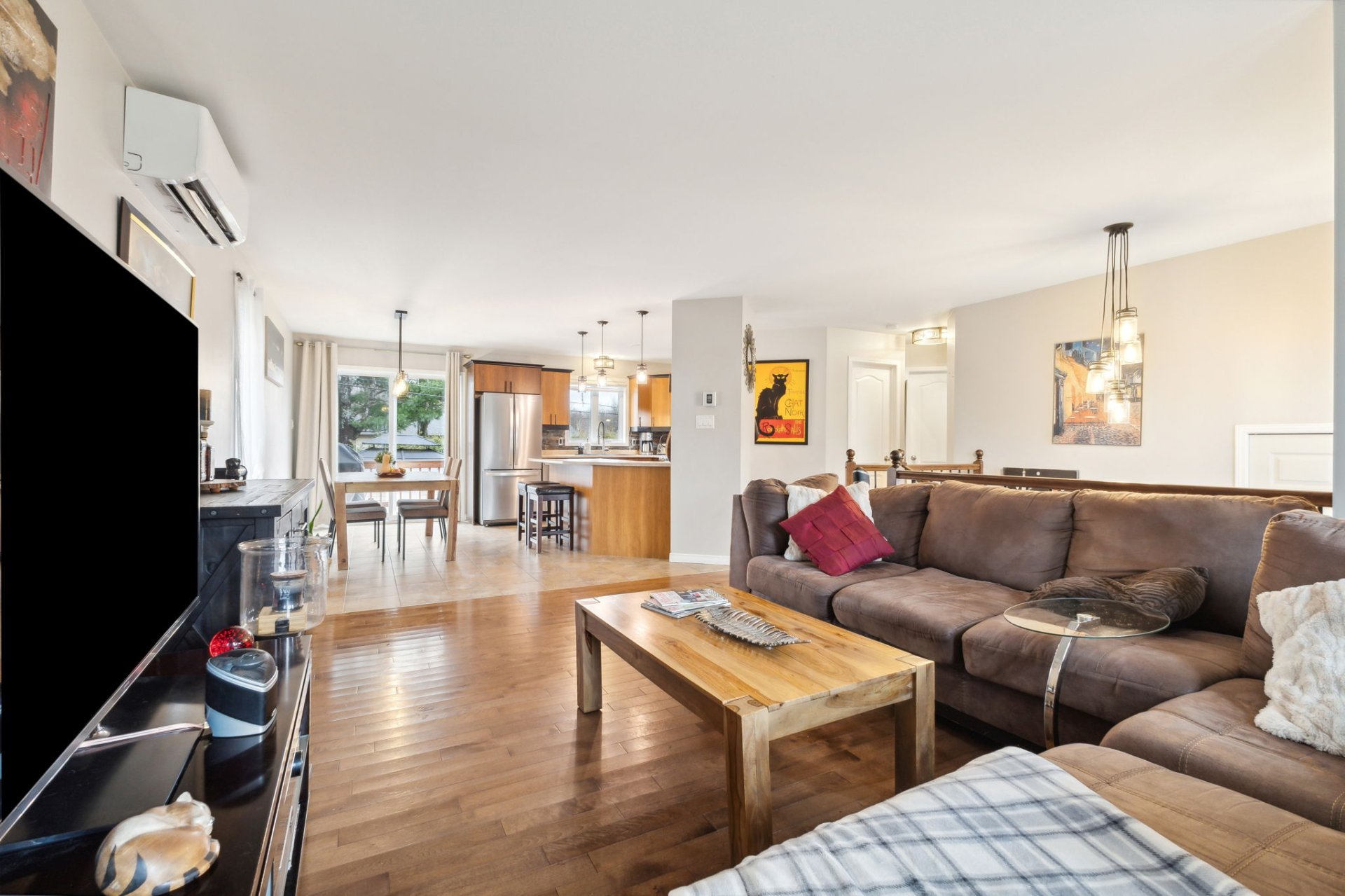
Living room
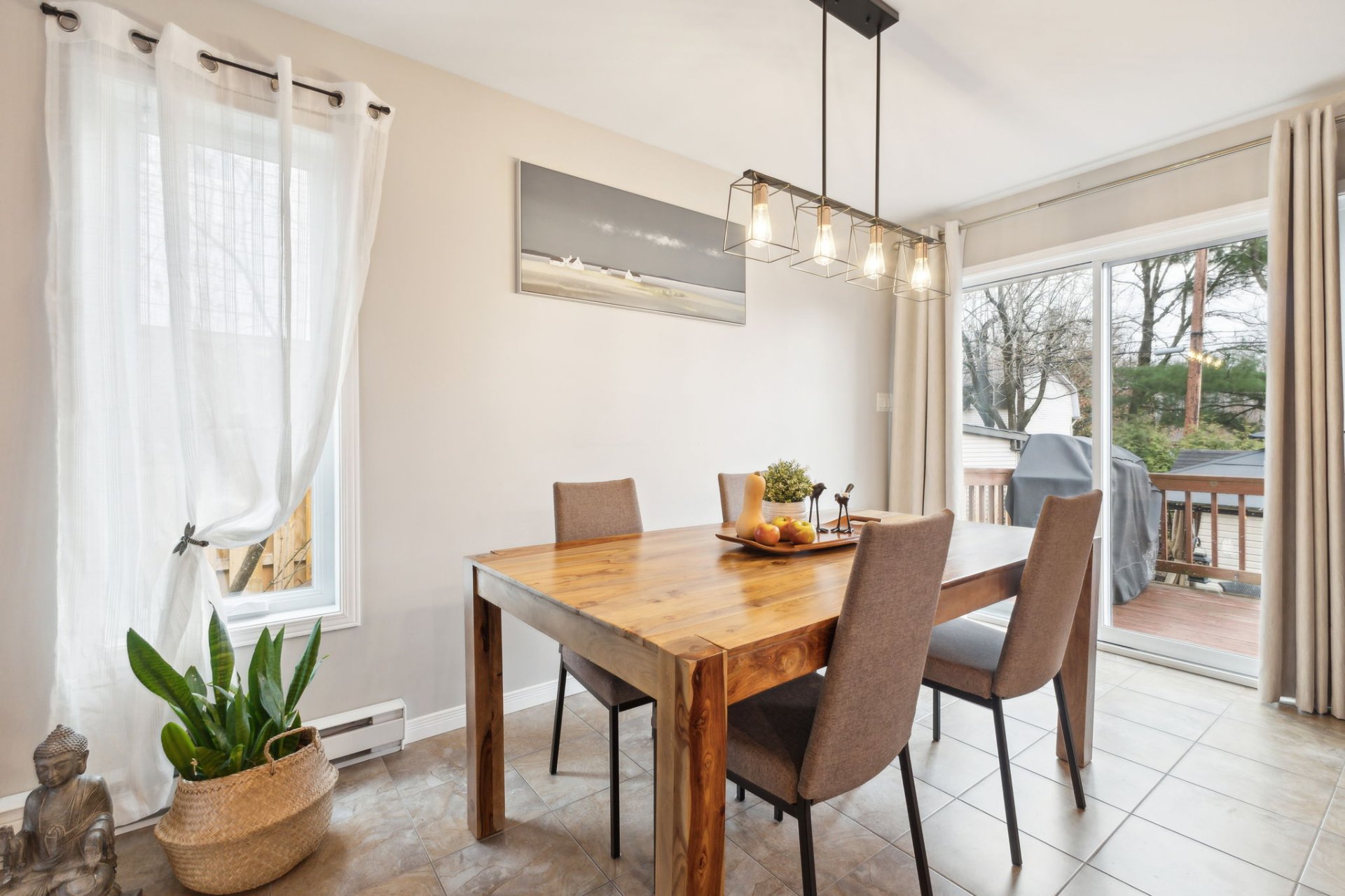
Dining room
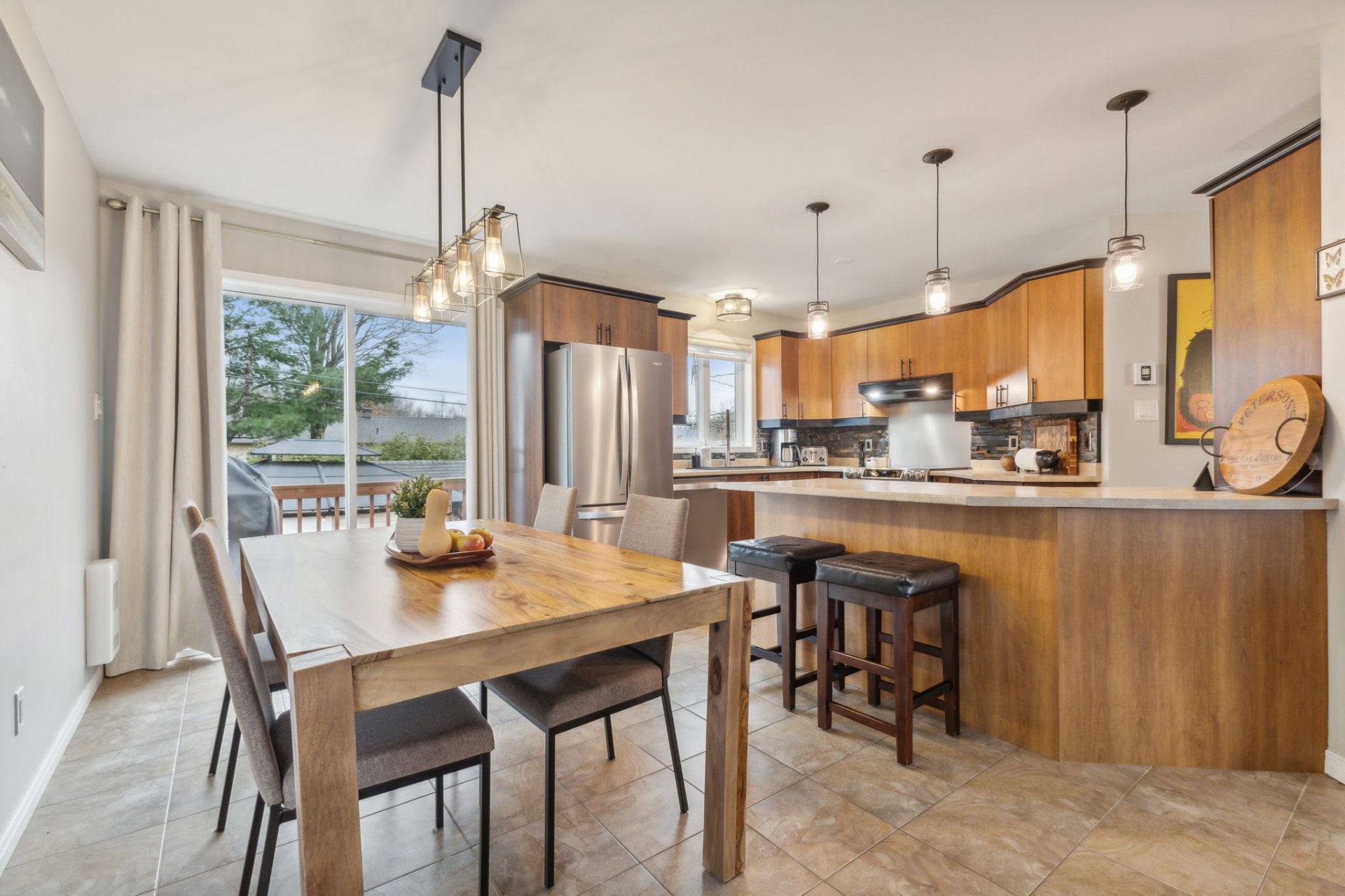
Dining room
|
|
Description
Charming single storey house of 1019 P2 located in Buckingham. This property offers you 3 bedrooms, 1 bathroom and 1 powder room. Open concept which offers you beautiful light. Large kitchen with plenty of storage space and a fully finished basement. Superb backyard of 6500 P2 fully landscaped, private and fenced. This property located very close to primary and secondary schools, daycares and only 15 minutes from downtown Gatineau. A visit is essential!
-Sector in demand
-Superb property
-Very well maintained
-3 bedrooms
-1 bathroom (possibility of 2)
-1 bathroom
-100% finished basement
-Functional kitchen with plenty of storage
-Large landscaped and private land with large cedar hedges
-Asphalt parking lot with 3 parking spaces
-Located very close to amenities, primary and secondary
school, daycare and several other services
-Only 15 minutes from downtown Gatineau
-Superb property
-Very well maintained
-3 bedrooms
-1 bathroom (possibility of 2)
-1 bathroom
-100% finished basement
-Functional kitchen with plenty of storage
-Large landscaped and private land with large cedar hedges
-Asphalt parking lot with 3 parking spaces
-Located very close to amenities, primary and secondary
school, daycare and several other services
-Only 15 minutes from downtown Gatineau
Inclusions: Dishwasher, stove, hood, refrigerator, central vacuum and accessories, water heater.
Exclusions : N/A
| BUILDING | |
|---|---|
| Type | Bungalow |
| Style | Detached |
| Dimensions | 8.53x10.38 M |
| Lot Size | 603.9 MC |
| EXPENSES | |
|---|---|
| Municipal Taxes (2024) | $ 3111 / year |
| School taxes (2024) | $ 255 / year |
|
ROOM DETAILS |
|||
|---|---|---|---|
| Room | Dimensions | Level | Flooring |
| Hallway | 6.7 x 4.0 P | Ground Floor | Ceramic tiles |
| Living room | 16.8 x 12.3 P | Ground Floor | Wood |
| Dining room | 8.2 x 14.2 P | Ground Floor | Ceramic tiles |
| Kitchen | 10.4 x 12.0 P | Ground Floor | Ceramic tiles |
| Bathroom | 11.6 x 5.5 P | Ground Floor | Ceramic tiles |
| Bedroom | 12.8 x 11.1 P | Ground Floor | Floating floor |
| Primary bedroom | 11.0 x 9.1 P | Ground Floor | Floating floor |
| Family room | 12.7 x 14.8 P | Basement | Floating floor |
| Home office | 10.1 x 17.0 P | Basement | Floating floor |
| Washroom | 8.2 x 8.3 P | Basement | Linoleum |
| Bedroom | 12.6 x 10.4 P | Basement | Floating floor |
| Storage | 13.3 x 6.6 P | Basement | Concrete |
|
CHARACTERISTICS |
|
|---|---|
| Landscaping | Fenced |
| Heating system | Electric baseboard units |
| Water supply | Municipality |
| Heating energy | Electricity |
| Equipment available | Central vacuum cleaner system installation, Ventilation system, Private yard |
| Windows | PVC |
| Foundation | Poured concrete |
| Siding | Stone, Vinyl |
| Proximity | Highway, Hospital, Park - green area, Elementary school, High school, Bicycle path, Daycare centre |
| Bathroom / Washroom | Seperate shower |
| Basement | 6 feet and over, Finished basement |
| Parking | Outdoor |
| Sewage system | Municipal sewer |
| Roofing | Asphalt shingles |
| Topography | Flat |
| Zoning | Residential |
| Driveway | Asphalt |