133 Av. de l'Ail des Bois, Magog, QC J1X0S9 $399,000
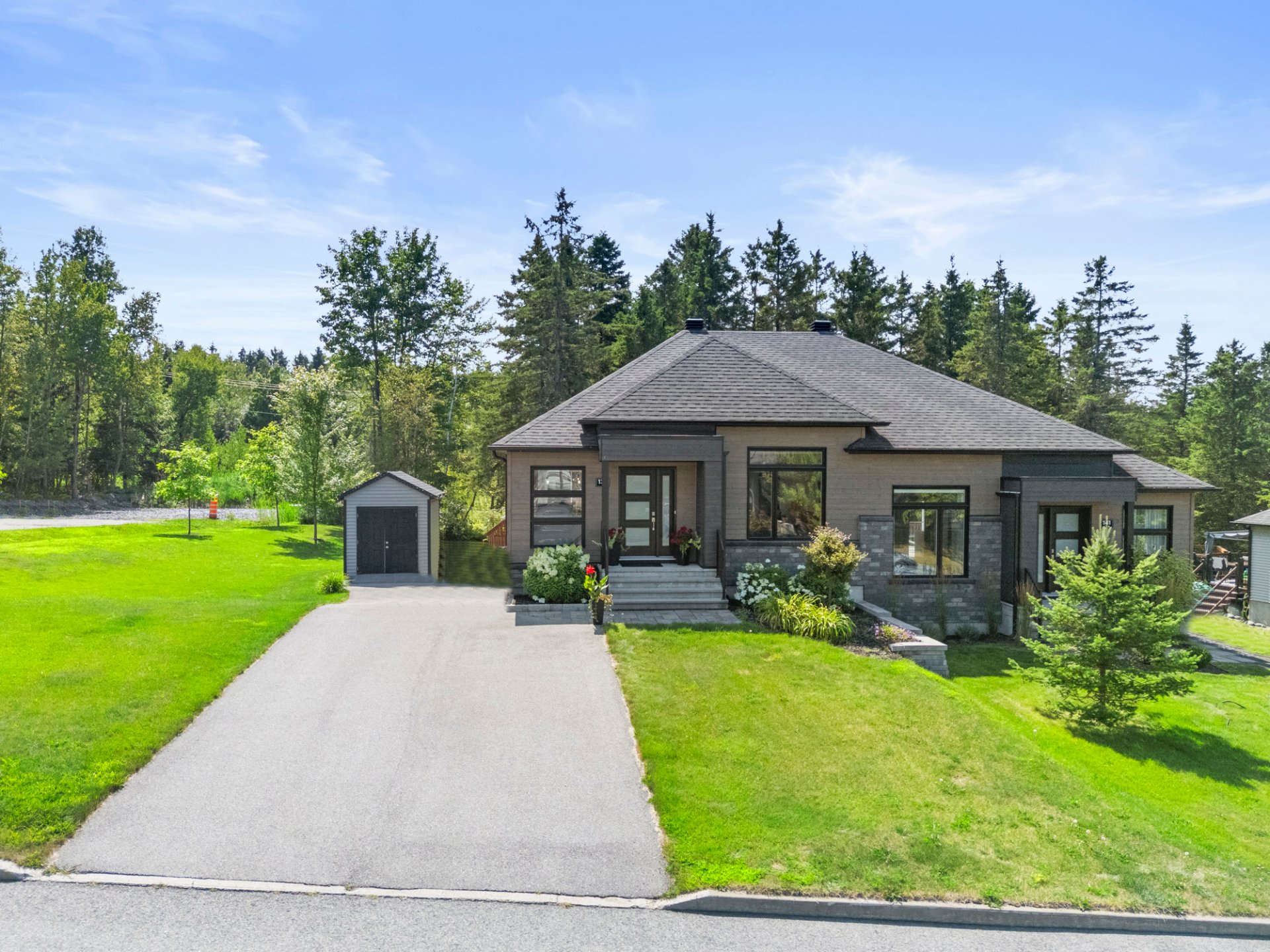
Frontage
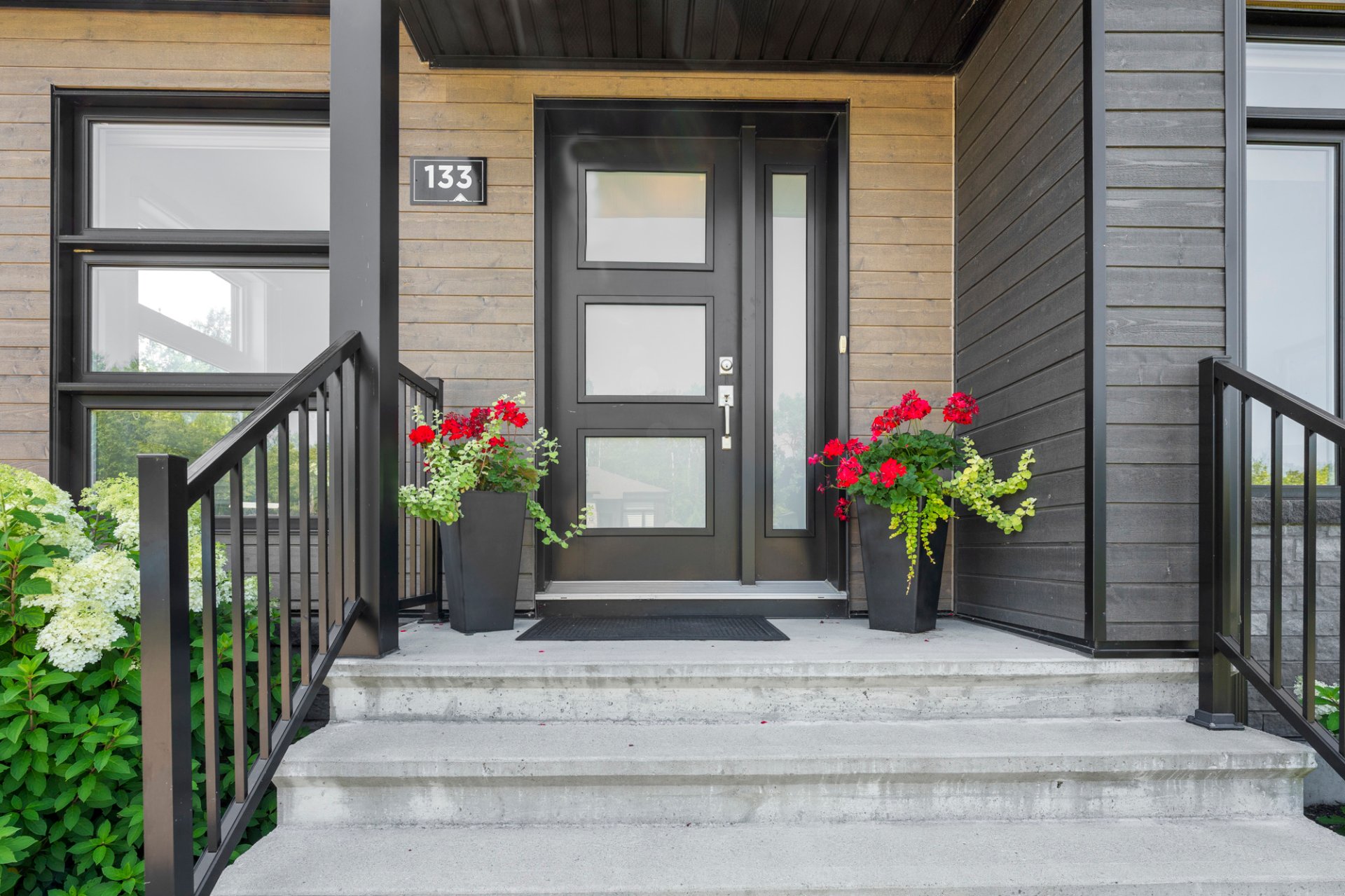
Exterior entrance
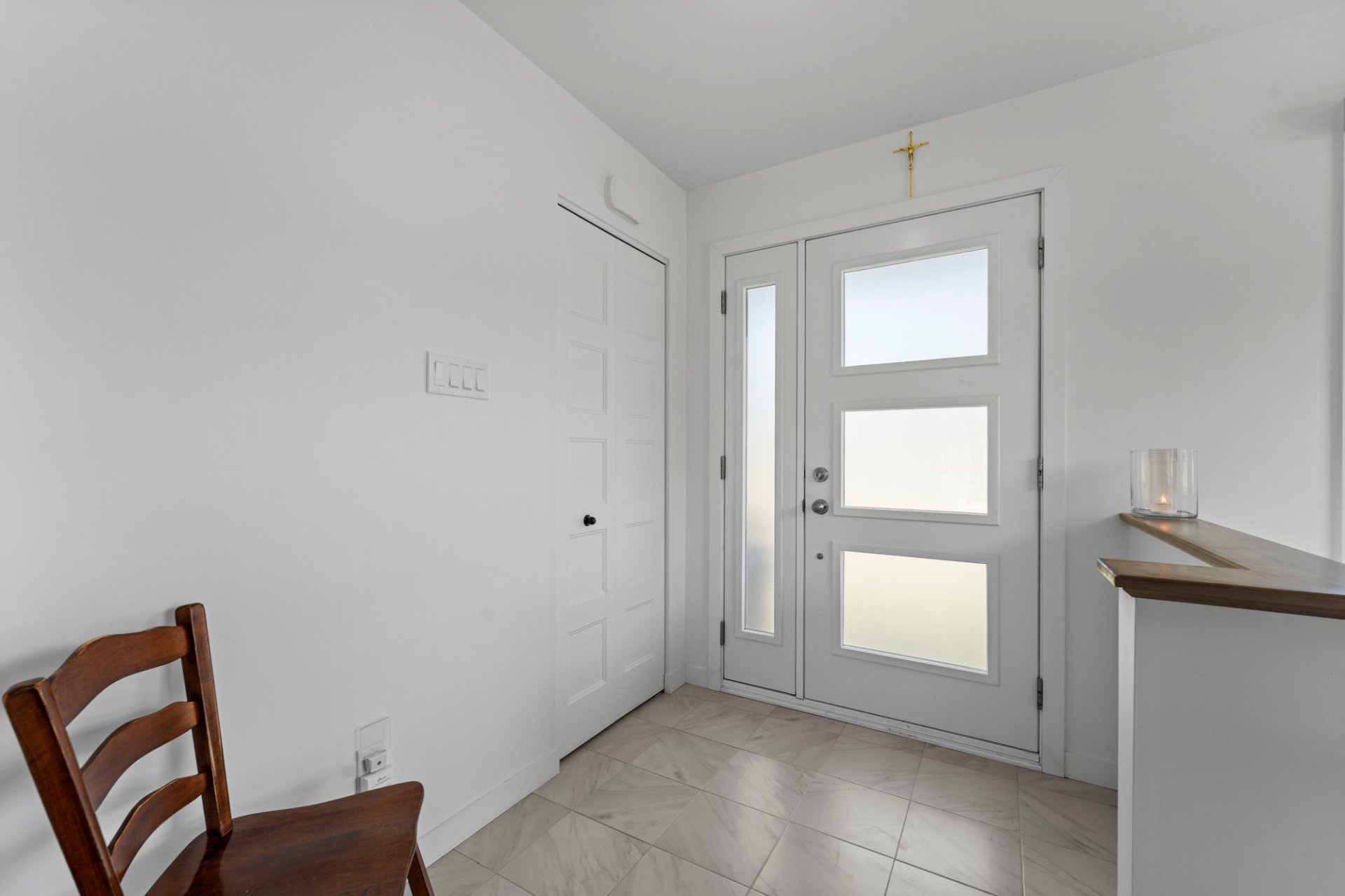
Hallway
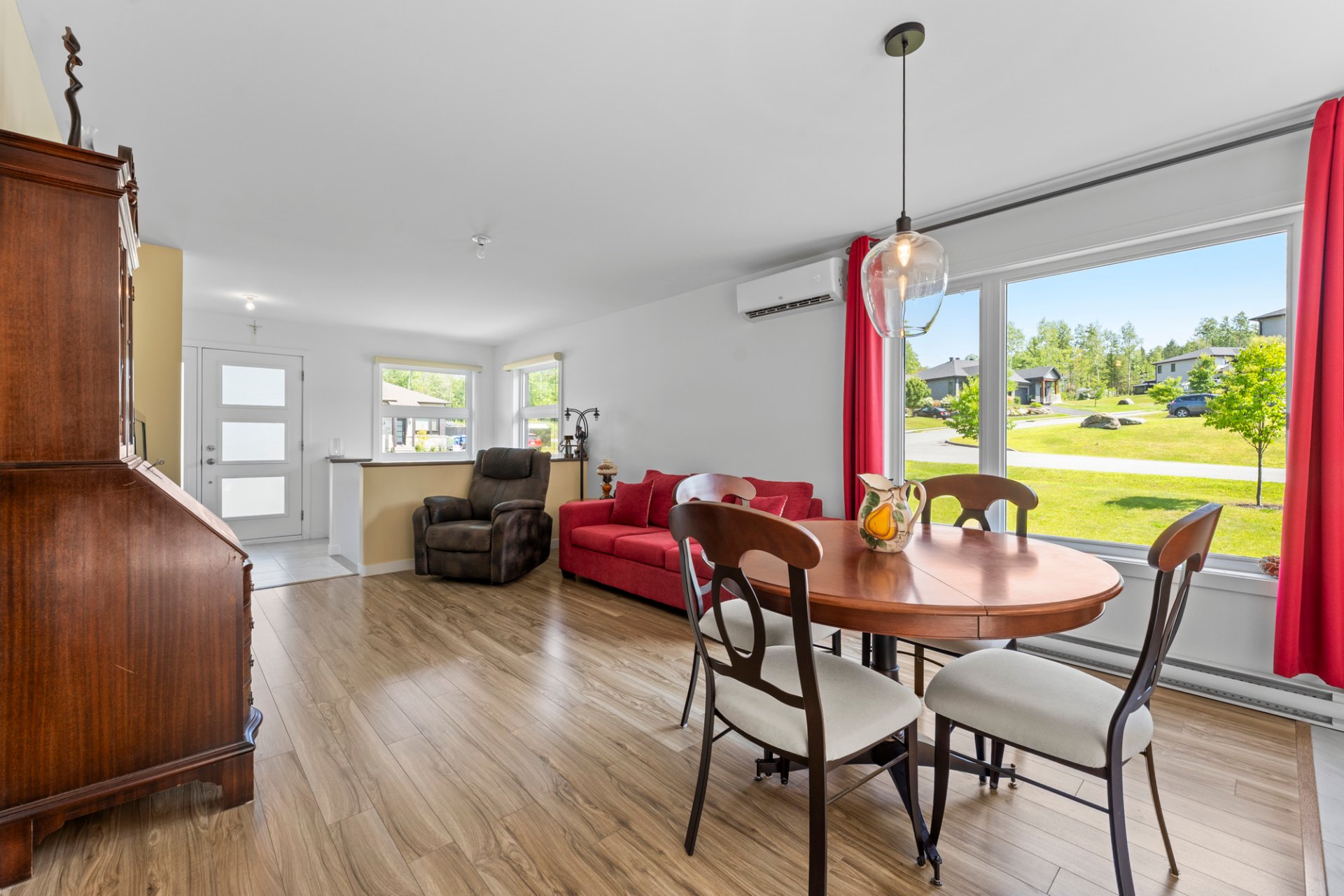
Living room
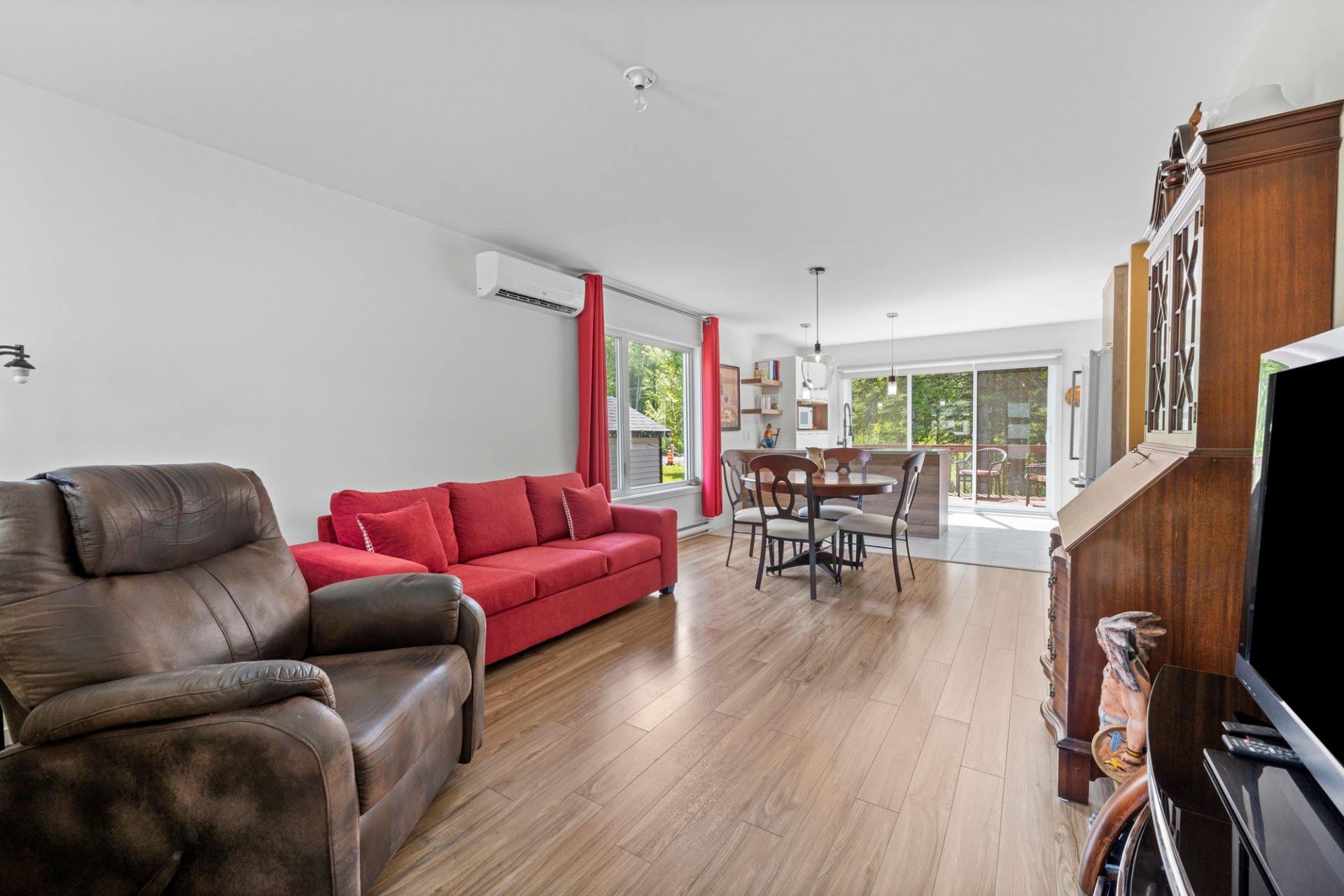
Living room
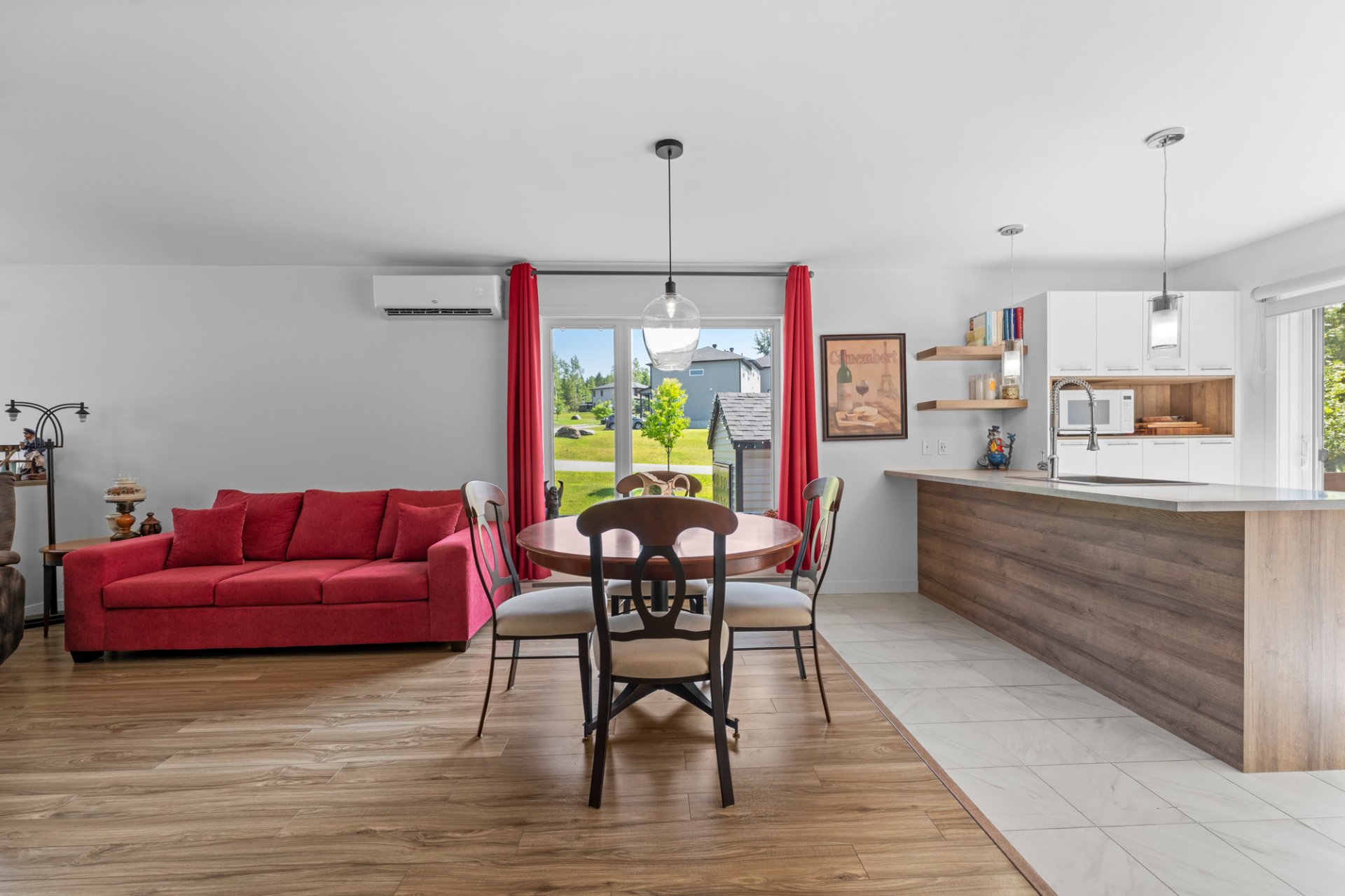
Dining room
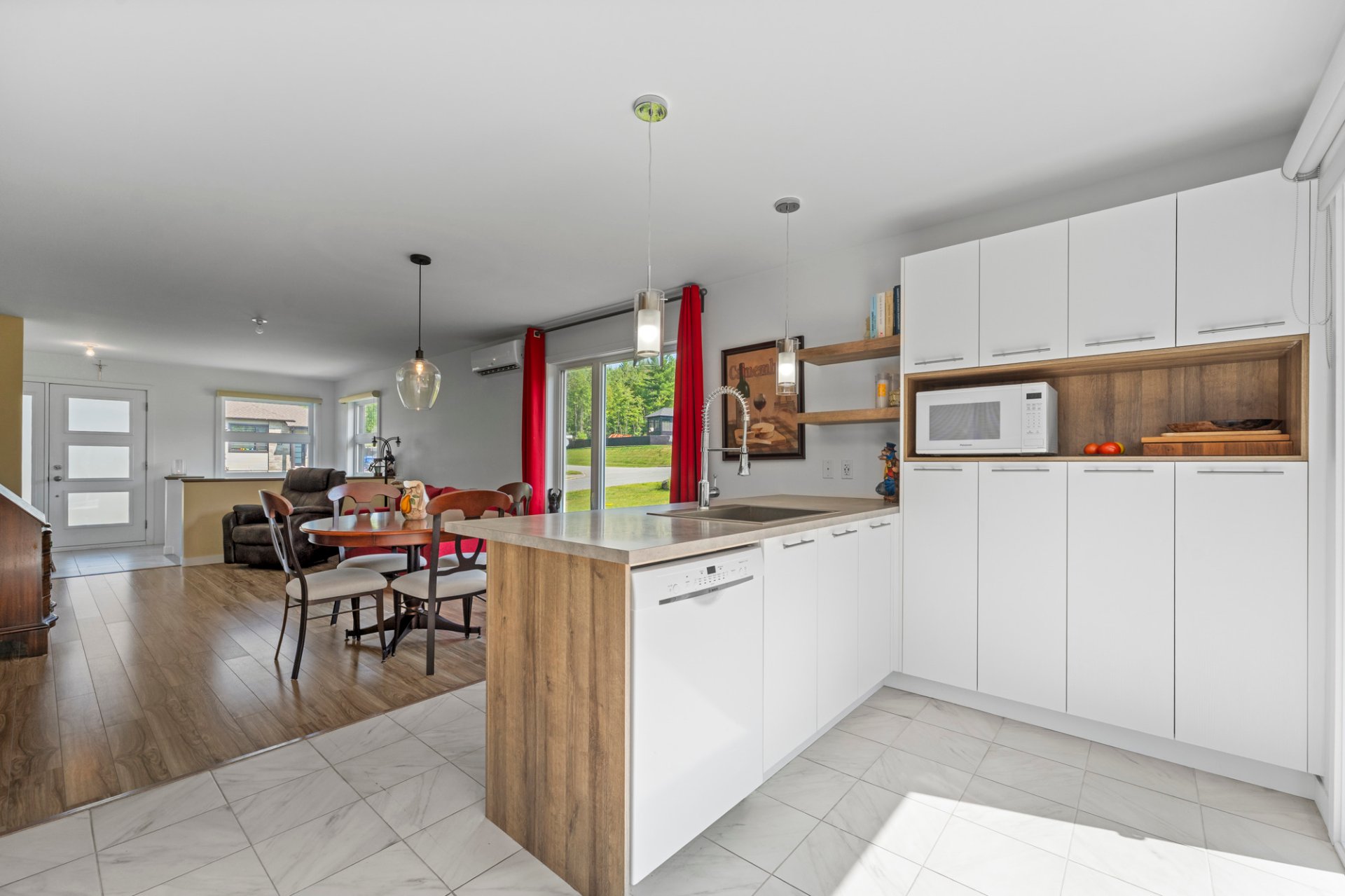
Kitchen
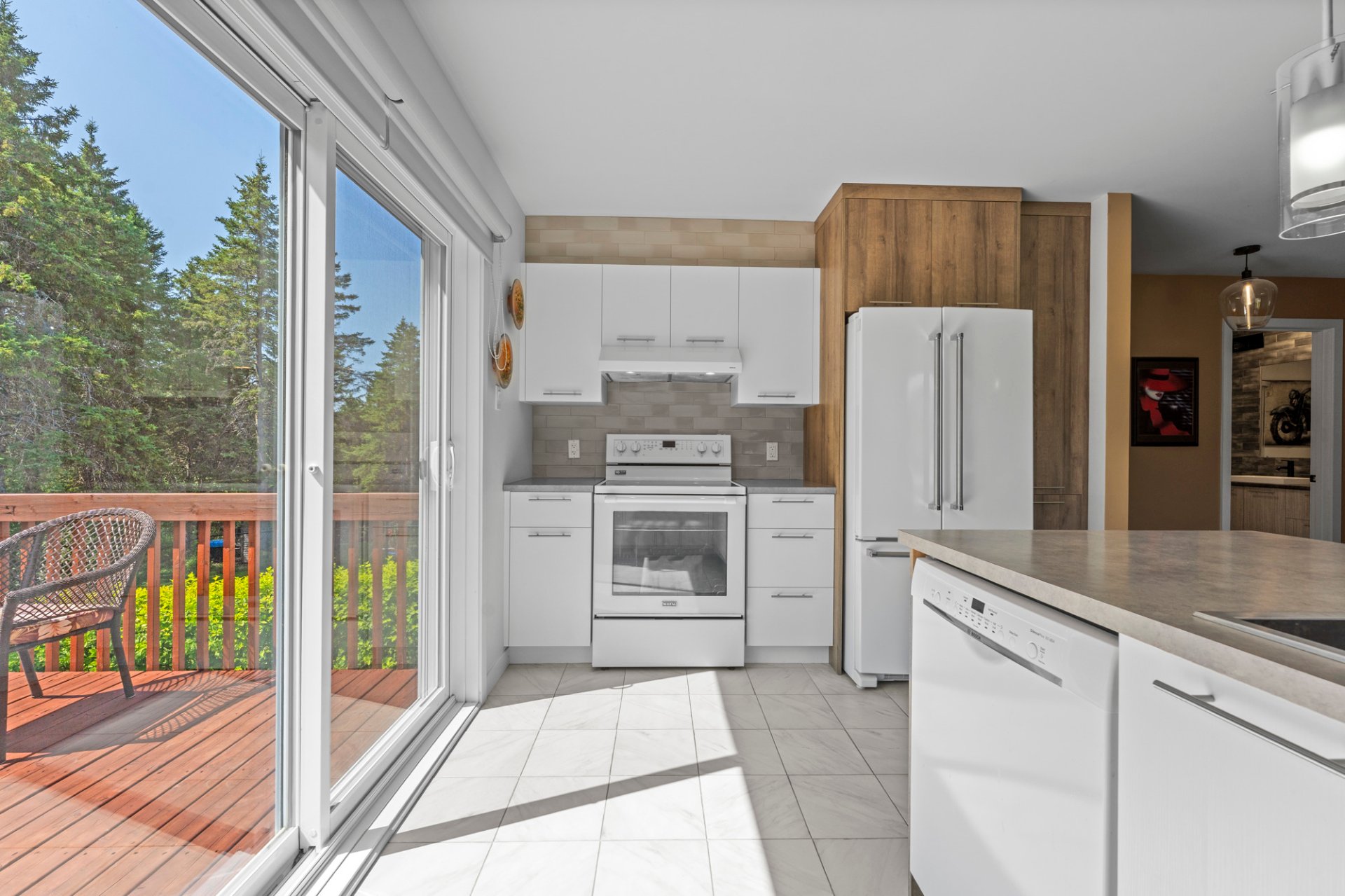
Kitchen
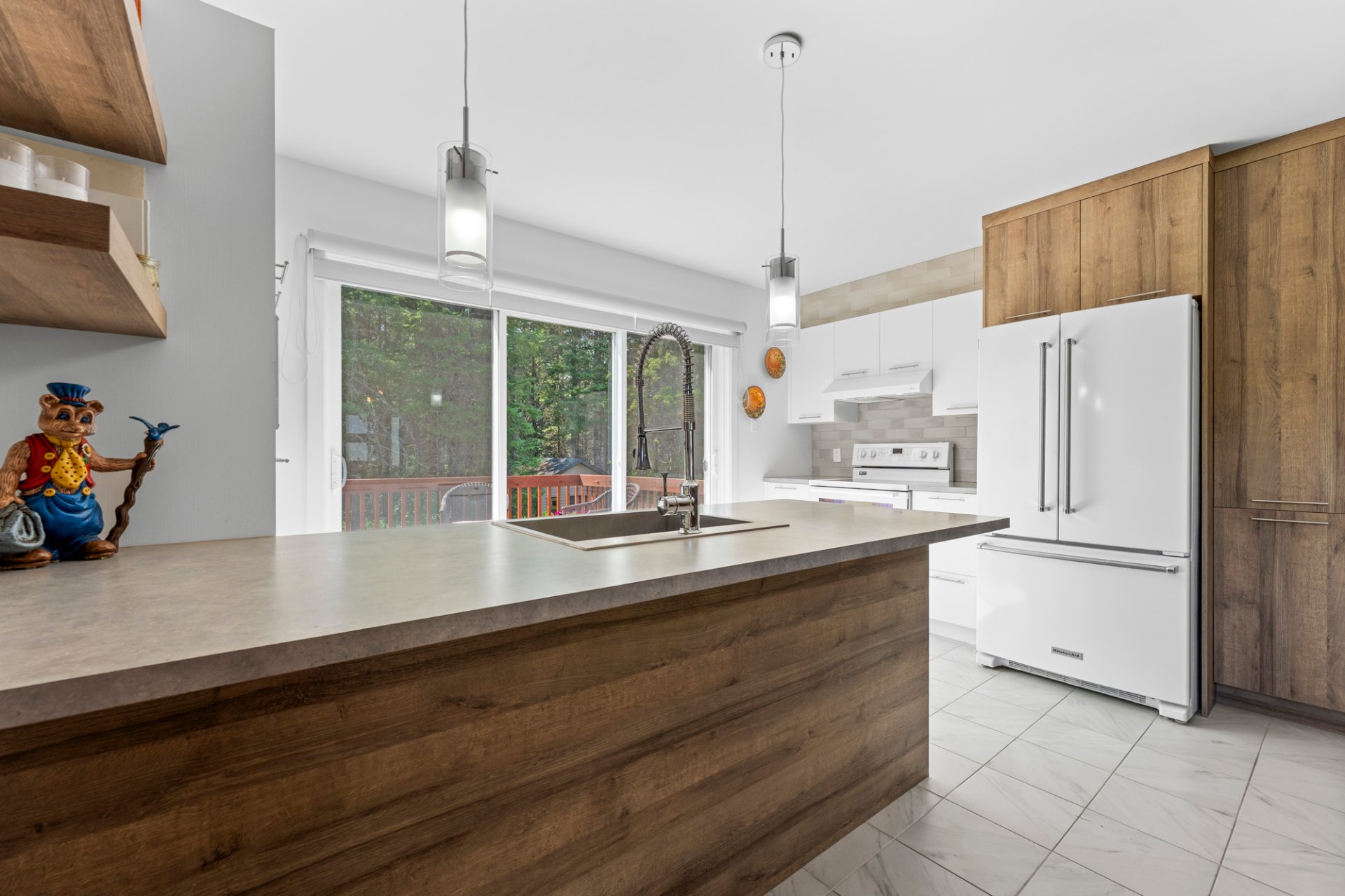
Kitchen
|
|
Sold
Description
Stunning single-story semi-detached home, built in 2019. Located on a corner lot with no rear neighbors, it offers a large landscaped yard with a shed, patio, and paved driveway. The bright interior features a cozy open-concept layout, two bedrooms (one of which is versatile), and a modern bathroom with a freestanding bathtub and ceramic shower. The semi-finished basement includes a laundry room and offers great potential for conversion, with space for up to two bedrooms and a family room. Pellet heating for added efficiency in winter. A turnkey property with a warm and modern style. A must-see! Translated with DeepL.com (free version)
Viewings will only begin on Saturday during open house
viewings at 12:00 p.m., and all purchase offers must be
submitted by Monday, August 18 at 7:00 p.m.
Charming single-story semi-detached home built in 2019, one
owner. Ideal for a couple or a small family!
Located on a corner lot with a beautiful large landscaped
yard. This magnificent semi-detached home stands out with
its wood, vinyl, and stone siding, offering a unique charm.
The bright interior features an open-concept kitchen,
dining room, and living room, perfect for family time.
It offers two bedrooms, one spacious and the other
versatile, ideal for an office or guest room. The bathroom
is equipped with a freestanding bathtub, ceramic shower,
and glass doors. In addition, there is plenty of storage
space available.
The semi-finished basement includes a laundry room,
offering convenience and additional space. There is a
pellet backup heater, allowing for significant savings on
electricity during the winter. It is also possible to
convert the basement into two additional bedrooms and a
very large family room.
This superb lot with no rear neighbors includes a very
large shed, a paved driveway, and landscaping with a stone
wall that gives it an inviting charm. Several trees and a
cedar hedge have been added by the owner. A good-sized
patio can be converted to accommodate an above-ground pool.
Don't miss this unique opportunity to become the owner of
this magnificent semi-detached home.
viewings at 12:00 p.m., and all purchase offers must be
submitted by Monday, August 18 at 7:00 p.m.
Charming single-story semi-detached home built in 2019, one
owner. Ideal for a couple or a small family!
Located on a corner lot with a beautiful large landscaped
yard. This magnificent semi-detached home stands out with
its wood, vinyl, and stone siding, offering a unique charm.
The bright interior features an open-concept kitchen,
dining room, and living room, perfect for family time.
It offers two bedrooms, one spacious and the other
versatile, ideal for an office or guest room. The bathroom
is equipped with a freestanding bathtub, ceramic shower,
and glass doors. In addition, there is plenty of storage
space available.
The semi-finished basement includes a laundry room,
offering convenience and additional space. There is a
pellet backup heater, allowing for significant savings on
electricity during the winter. It is also possible to
convert the basement into two additional bedrooms and a
very large family room.
This superb lot with no rear neighbors includes a very
large shed, a paved driveway, and landscaping with a stone
wall that gives it an inviting charm. Several trees and a
cedar hedge have been added by the owner. A good-sized
patio can be converted to accommodate an above-ground pool.
Don't miss this unique opportunity to become the owner of
this magnificent semi-detached home.
Inclusions: Blinds, curtain rods and curtains, light fixtures, air exchanger, heat pump, pellet stove, shed
Exclusions : All furniture and the seller's personal belongings
| BUILDING | |
|---|---|
| Type | Bungalow |
| Style | Semi-detached |
| Dimensions | 8.02x11.14 M |
| Lot Size | 944.7 MC |
| EXPENSES | |
|---|---|
| Municipal Taxes (2025) | $ 2511 / year |
| School taxes (2025) | $ 212 / year |
|
ROOM DETAILS |
|||
|---|---|---|---|
| Room | Dimensions | Level | Flooring |
| Living room | 12.10 x 6 P | Ground Floor | Wood |
| Kitchen | 10 x 12 P | Ground Floor | Ceramic tiles |
| Dining room | 7 x 12 P | Ground Floor | Wood |
| Bathroom | 8.4 x 8.6 P | Ground Floor | Ceramic tiles |
| Primary bedroom | 12 x 10 P | Ground Floor | Wood |
| Bedroom | 10 x 10 P | Ground Floor | Wood |
| Hallway | 7.4 x 5.6 P | Ground Floor | Ceramic tiles |
|
CHARACTERISTICS |
|
|---|---|
| Basement | 6 feet and over |
| Proximity | Alpine skiing, Bicycle path, Cross-country skiing, Daycare centre, Elementary school, Golf, High school, Highway, Hospital, Park - green area |
| Driveway | Asphalt |
| Roofing | Asphalt shingles |
| Window type | Crank handle, Sliding |
| Heating system | Electric baseboard units |
| Heating energy | Electricity, Other |
| Topography | Flat |
| Rental appliances | Heating appliances, Thermo-pump |
| Landscaping | Land / Yard lined with hedges, Landscape |
| Cupboard | Melamine |
| Sewage system | Municipal sewer |
| Water supply | Municipality |
| Distinctive features | No neighbours in the back, Street corner, Wooded lot: hardwood trees |
| Parking | Outdoor |
| Hearth stove | Pellet fireplace |
| Windows | PVC |
| Zoning | Residential |
| Siding | Rock immitation, Vinyl |
| Bathroom / Washroom | Seperate shower |
| Equipment available | Ventilation system, Wall-mounted heat pump |