12 194e Avenue, Saint-Hippolyte, QC J8A1W3 $125,000
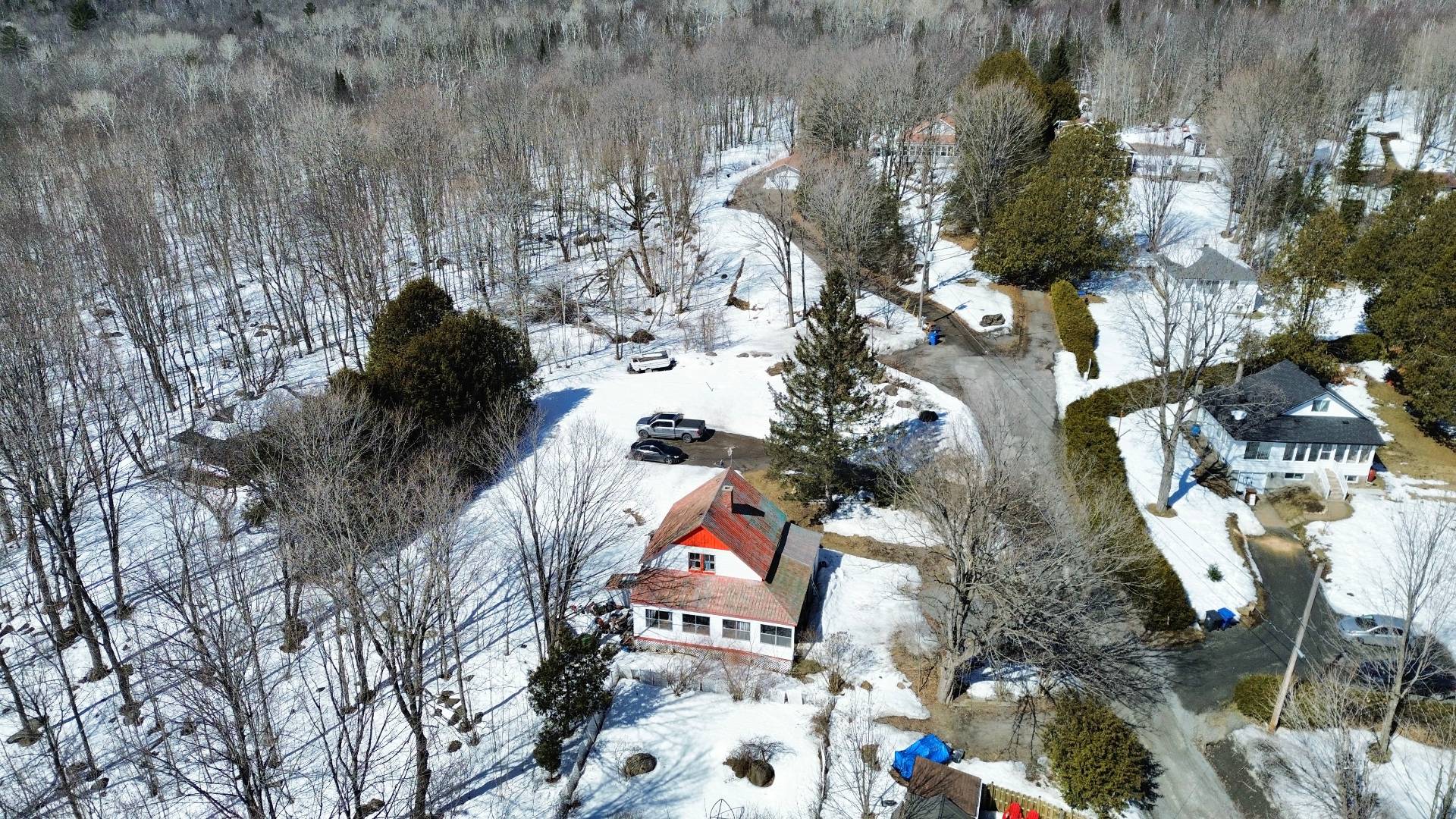
Aerial photo
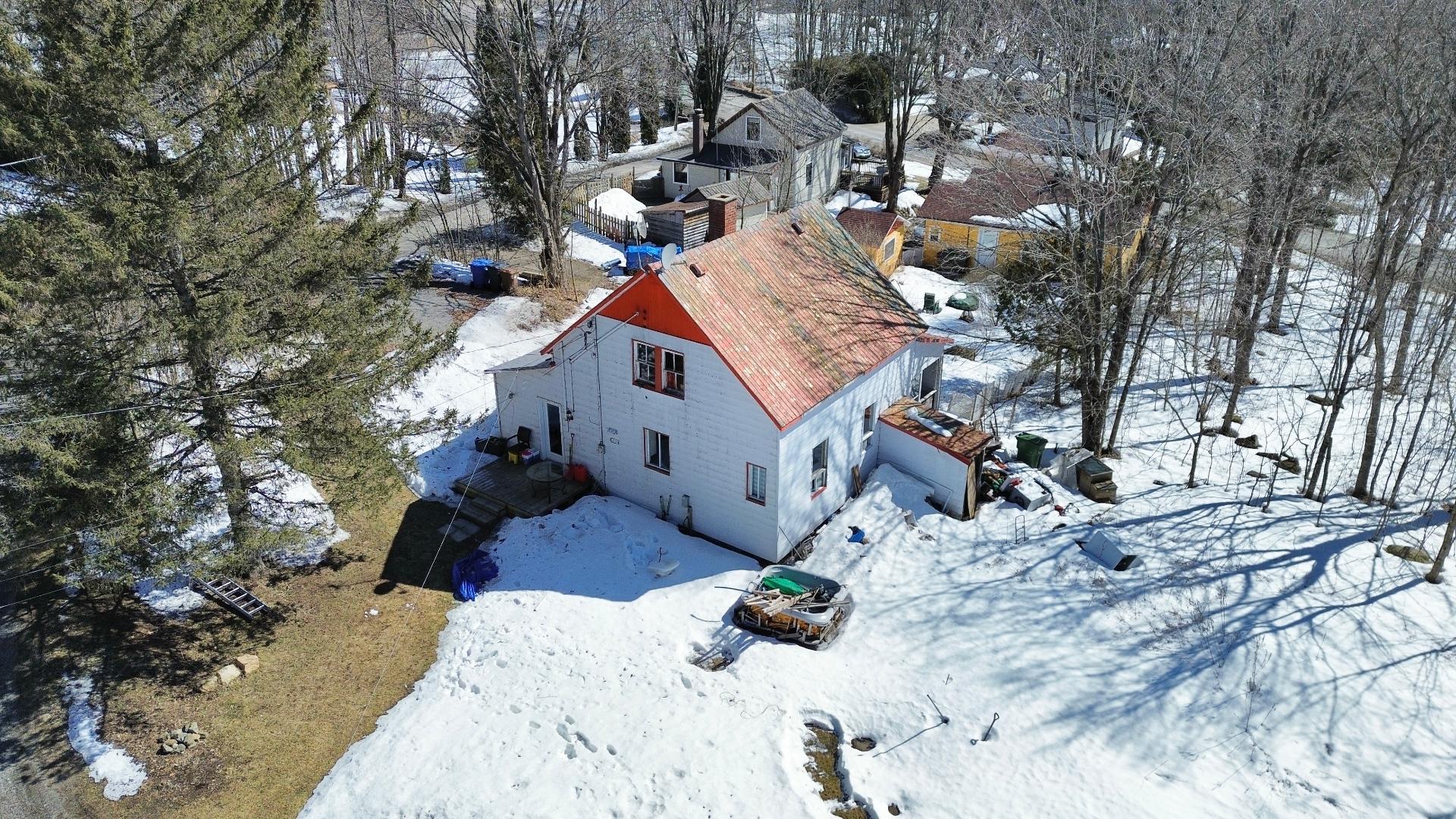
Aerial photo
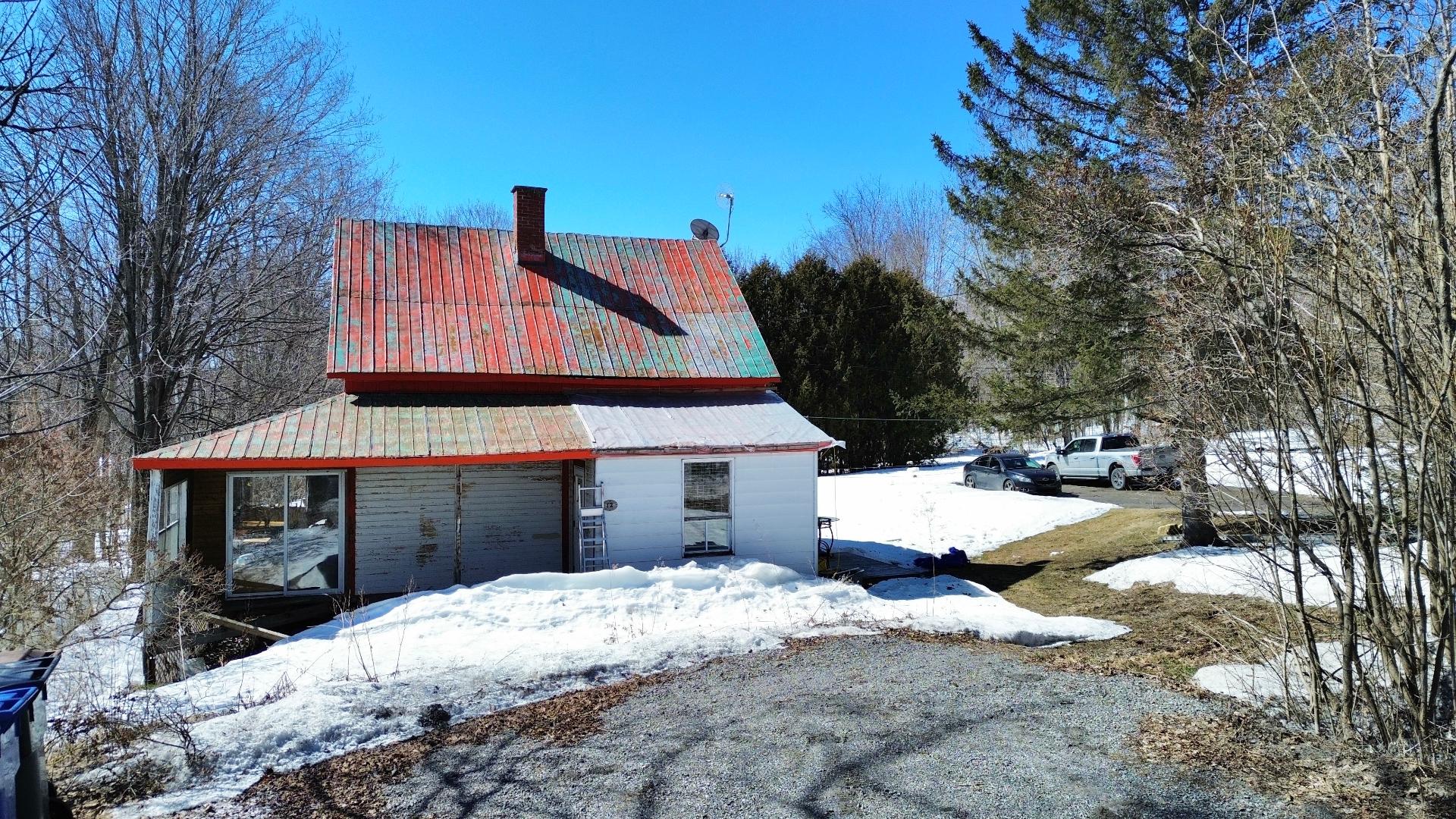
Frontage
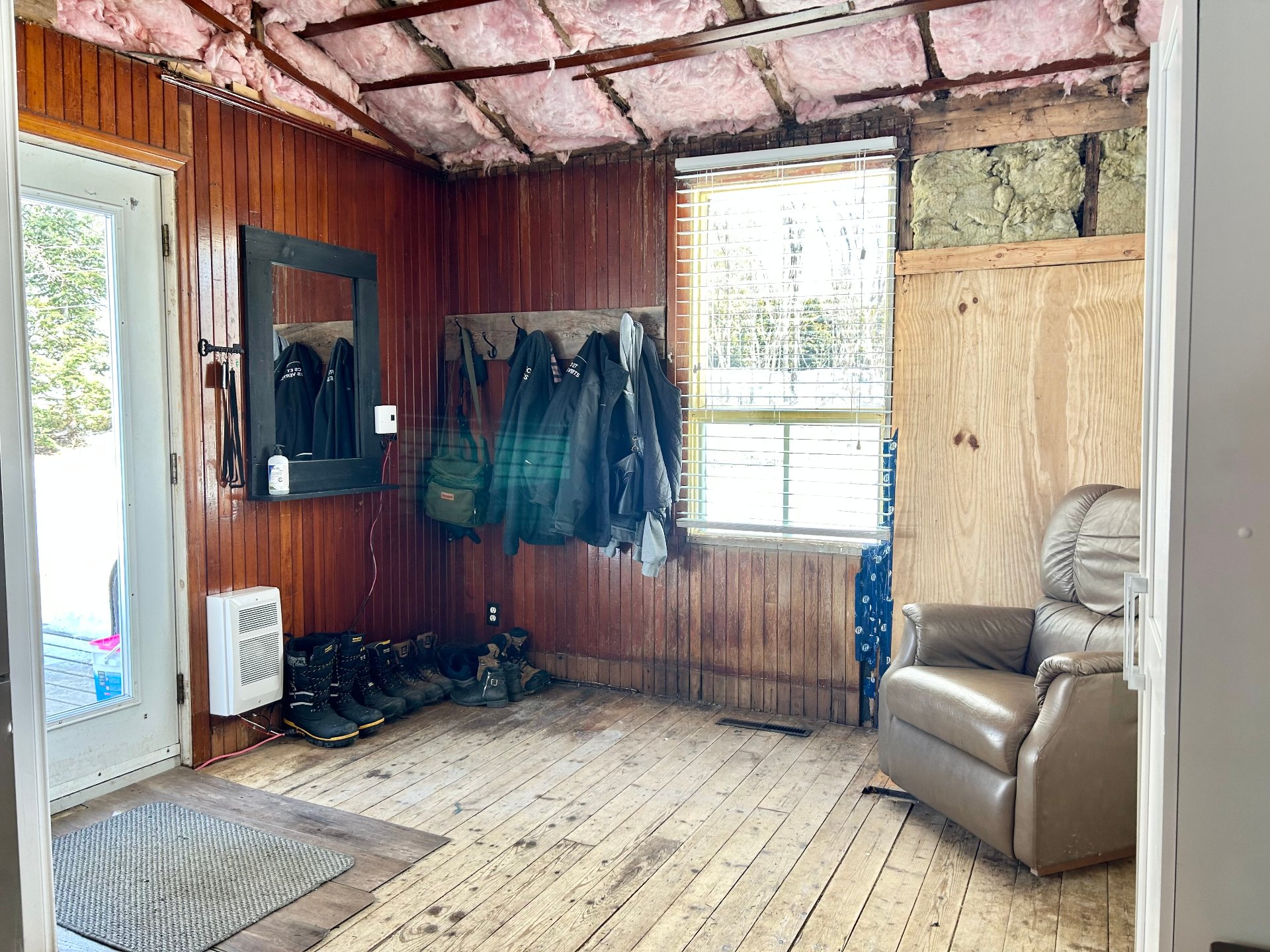
Hallway
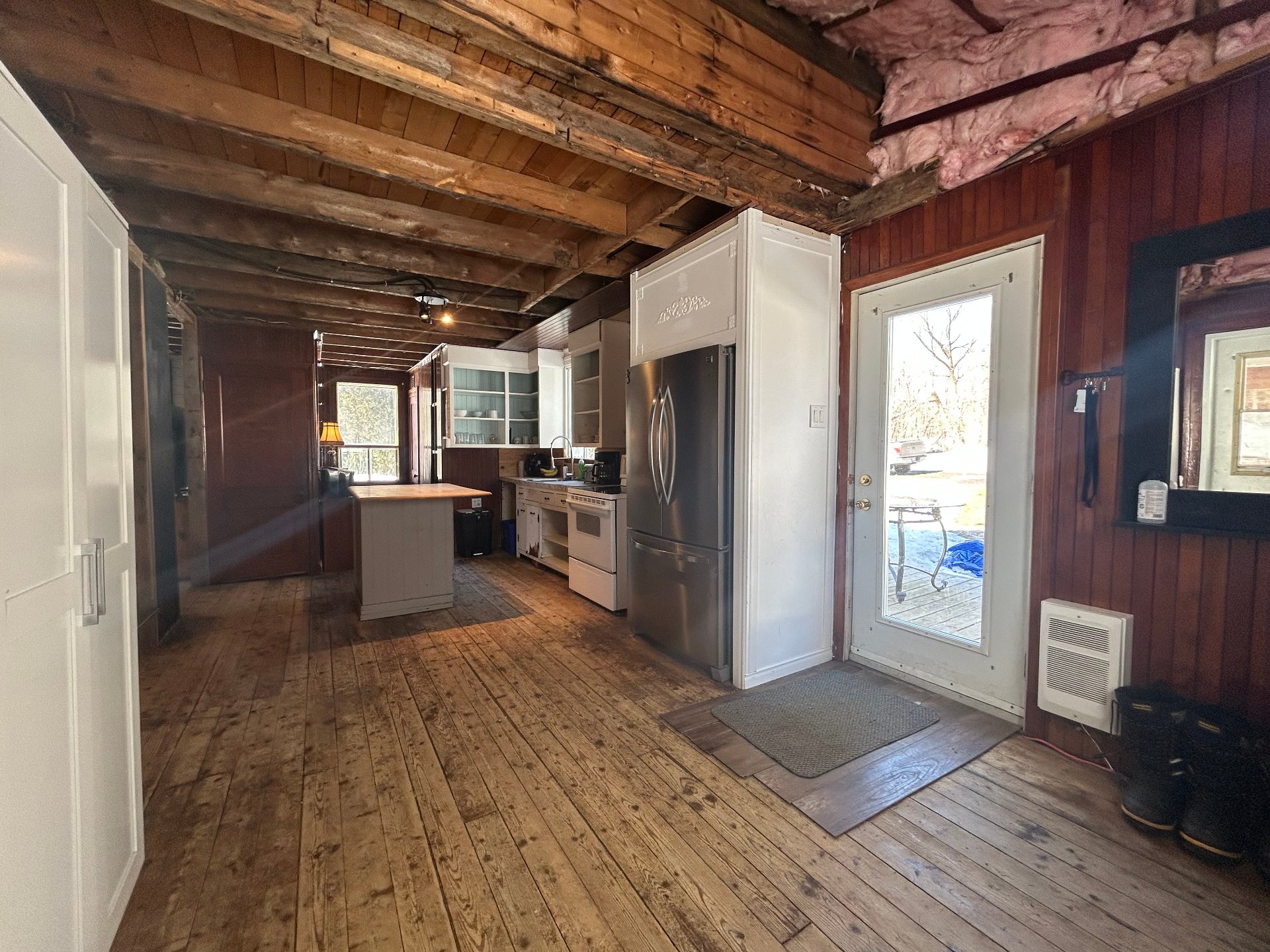
Hallway
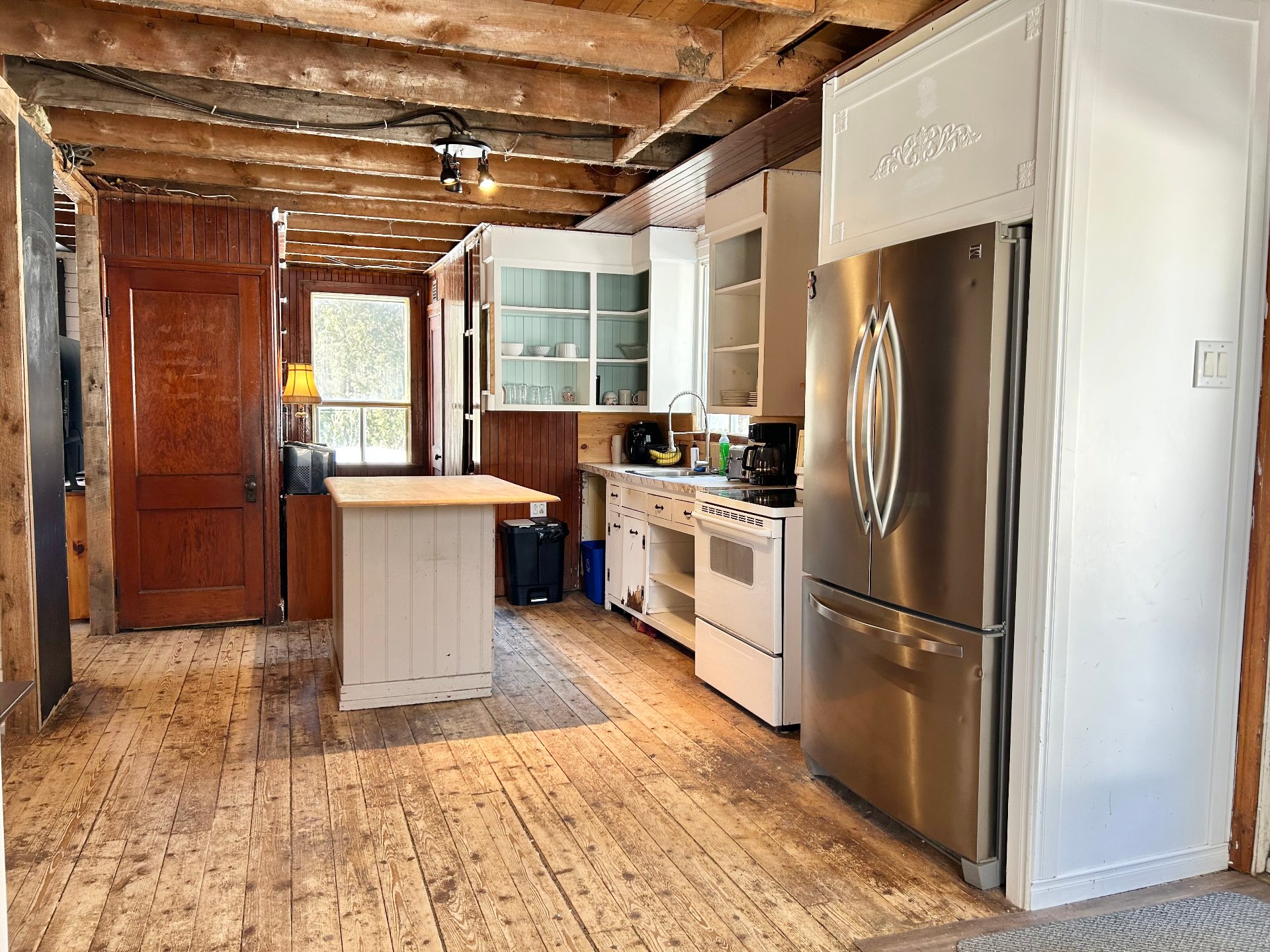
Kitchen
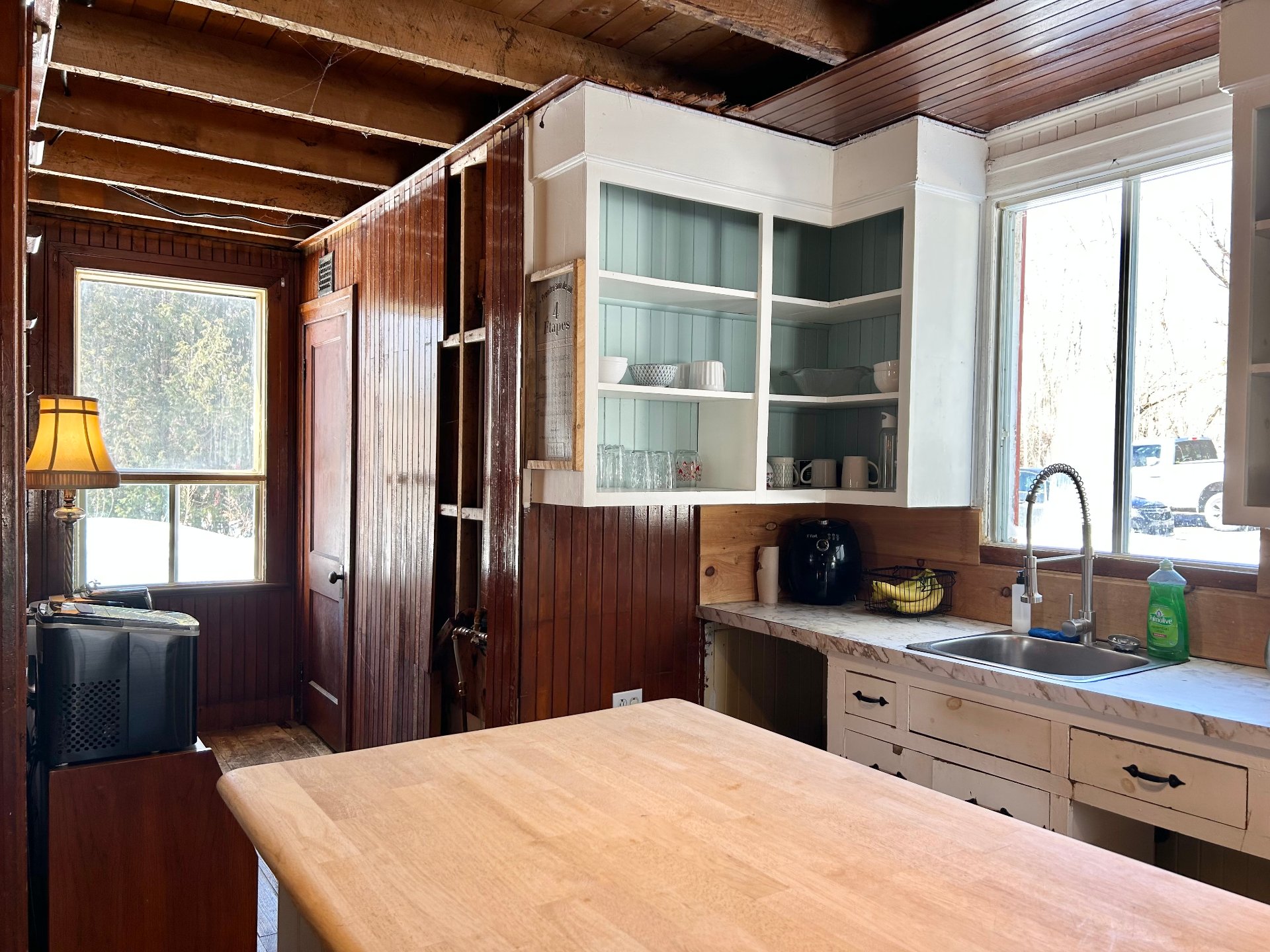
Kitchen
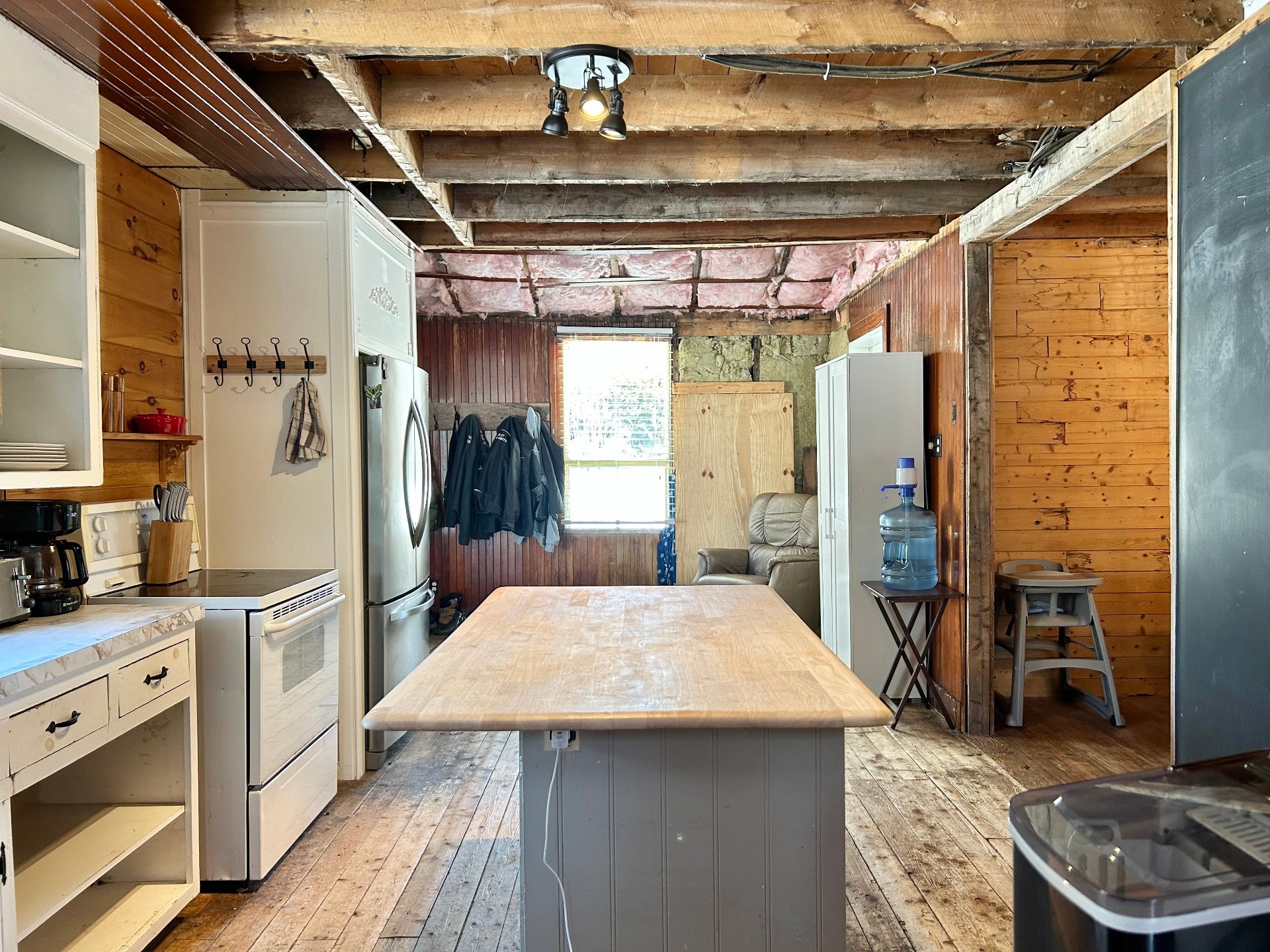
Kitchen
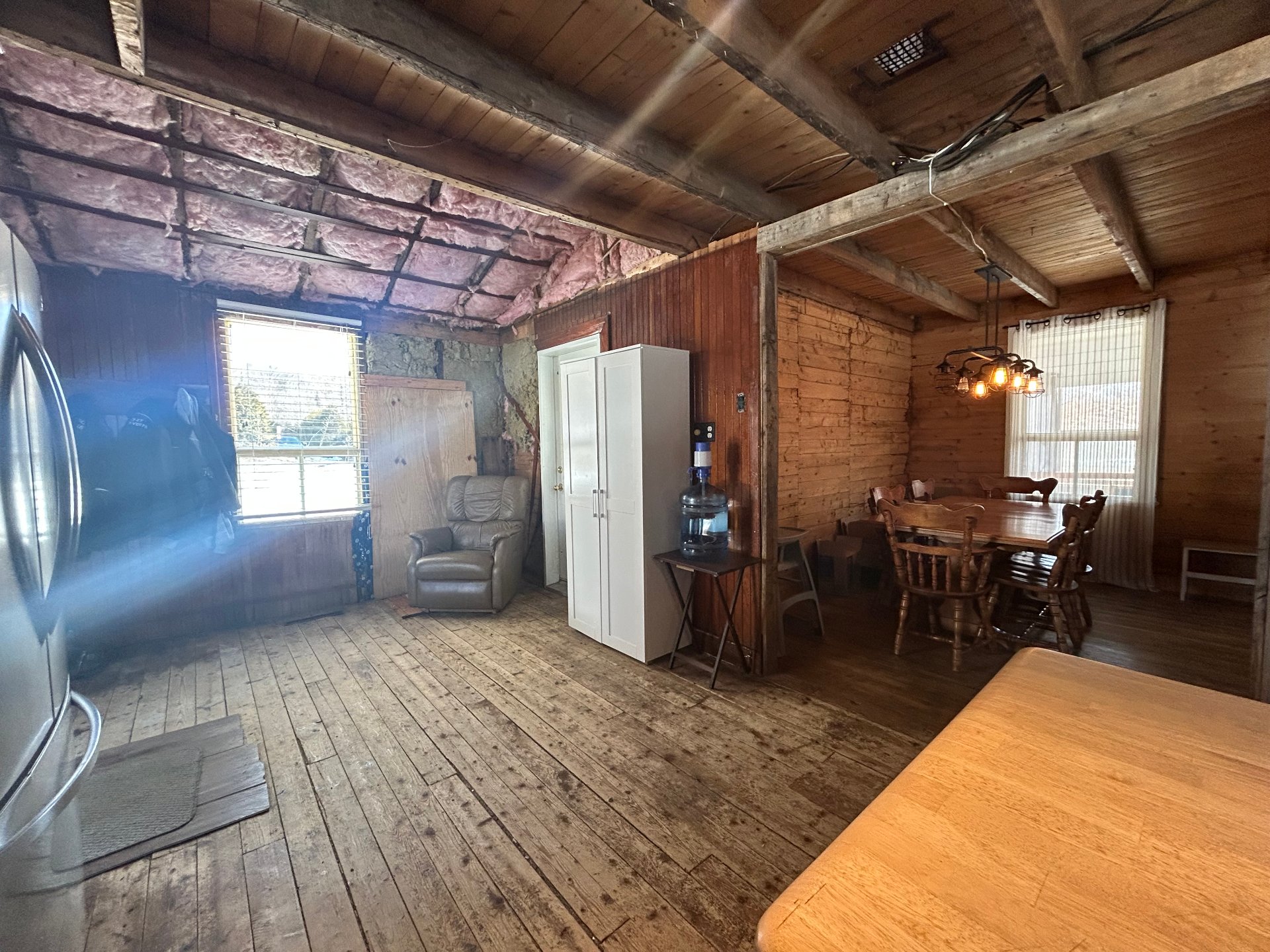
Kitchen
|
|
Sold
Description
Two-storey house set on a 26,163 sq. ft. wooded lot, offering a peaceful environment in Saint-Hippolyte. Perfect for a do-it-yourselfer looking for a great project, this property full of potential needs a little love to reveal all its charm. It offers 3 bedrooms, 1 bathroom and an unfinished basement, ideal for creating a custom space to suit your needs. Located just minutes from Prévost, its shops and Highway 15, it's a haven of peace, yet well connected to major highways.
Set on a vast 26,163 sq. ft. wooded lot, this multi-storey
home in Saint-Hippolyte is the perfect opportunity for a
passionate do-it-yourselfer. Offering peace and privacy in
an enchanting setting, it requires renovation, but will
charm those ready to give it a little love.
Some additional features in brief;
-Three bedrooms with mansard roofs, offering charm and
cachet
-Functional bathroom
-Open-plan kitchen with central island
-Bright veranda, perfect for enjoying the seasons
-6-foot unfinished basement with exterior access
-Washer-dryer installation in basement
Ample parking available, with a second space added in front
of the house. Just minutes from Prévost, its shops and
Highway 15, you'll enjoy the perfect balance of nature and
accessibility. A promising project in a haven of peace.
home in Saint-Hippolyte is the perfect opportunity for a
passionate do-it-yourselfer. Offering peace and privacy in
an enchanting setting, it requires renovation, but will
charm those ready to give it a little love.
Some additional features in brief;
-Three bedrooms with mansard roofs, offering charm and
cachet
-Functional bathroom
-Open-plan kitchen with central island
-Bright veranda, perfect for enjoying the seasons
-6-foot unfinished basement with exterior access
-Washer-dryer installation in basement
Ample parking available, with a second space added in front
of the house. Just minutes from Prévost, its shops and
Highway 15, you'll enjoy the perfect balance of nature and
accessibility. A promising project in a haven of peace.
Inclusions:
Exclusions : N/A
| BUILDING | |
|---|---|
| Type | One-and-a-half-storey house |
| Style | Detached |
| Dimensions | 9.75x9.88 M |
| Lot Size | 2430.7 MC |
| EXPENSES | |
|---|---|
| Municipal Taxes (2025) | $ 1435 / year |
| School taxes (2025) | $ 135 / year |
|
ROOM DETAILS |
|||
|---|---|---|---|
| Room | Dimensions | Level | Flooring |
| Hallway | 11.1 x 8.1 P | Ground Floor | Wood |
| Kitchen | 14.6 x 11.1 P | Ground Floor | Wood |
| Bathroom | 3.8 x 7.11 P | Ground Floor | Other |
| Dining room | 11.7 x 9.7 P | Ground Floor | Wood |
| Living room | 13.6 x 11.8 P | Ground Floor | Wood |
| Primary bedroom | 23.4 x 8.1 P | 2nd Floor | Floating floor |
| Bedroom | 11.5 x 11.2 P | 2nd Floor | Floating floor |
| Bedroom | 11.5 x 11.5 P | 2nd Floor | Wood |
| Storage | 20.0 x 20.0 P | Basement | Concrete |
| Cellar / Cold room | 6.5 x 6.0 P | Basement | Concrete |
|
CHARACTERISTICS |
|
|---|---|
| Basement | 6 feet and over, Separate entrance, Unfinished |
| Siding | Aluminum |
| Water supply | Artesian well |
| Heating system | Electric baseboard units, Space heating baseboards |
| Heating energy | Electricity |
| Window type | Hung, Sliding |
| Driveway | Not Paved |
| Parking | Outdoor |
| Sewage system | Purification field, Septic tank |
| Windows | PVC, Wood |
| Zoning | Residential |
| Foundation | Stone |
| Roofing | Tin |