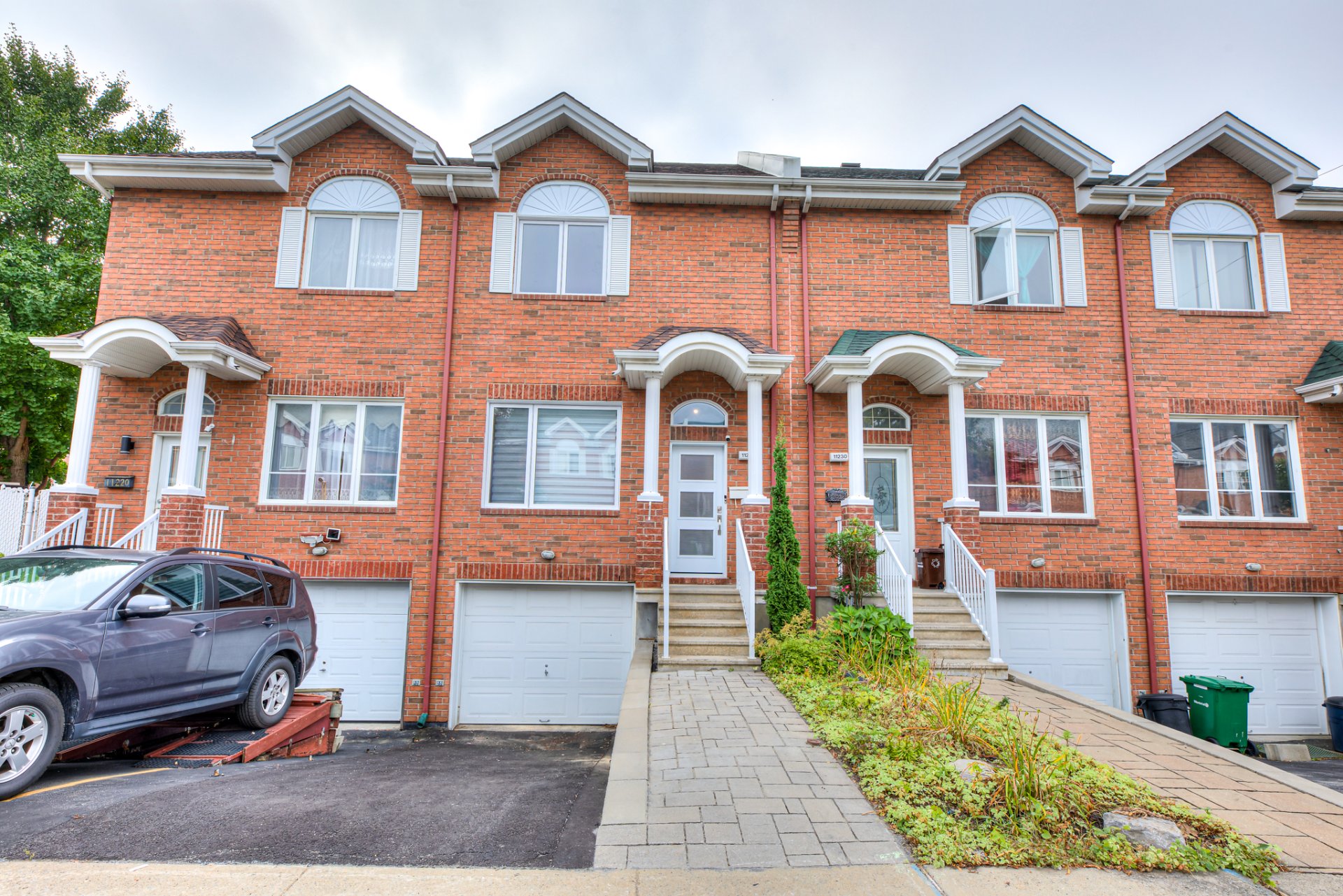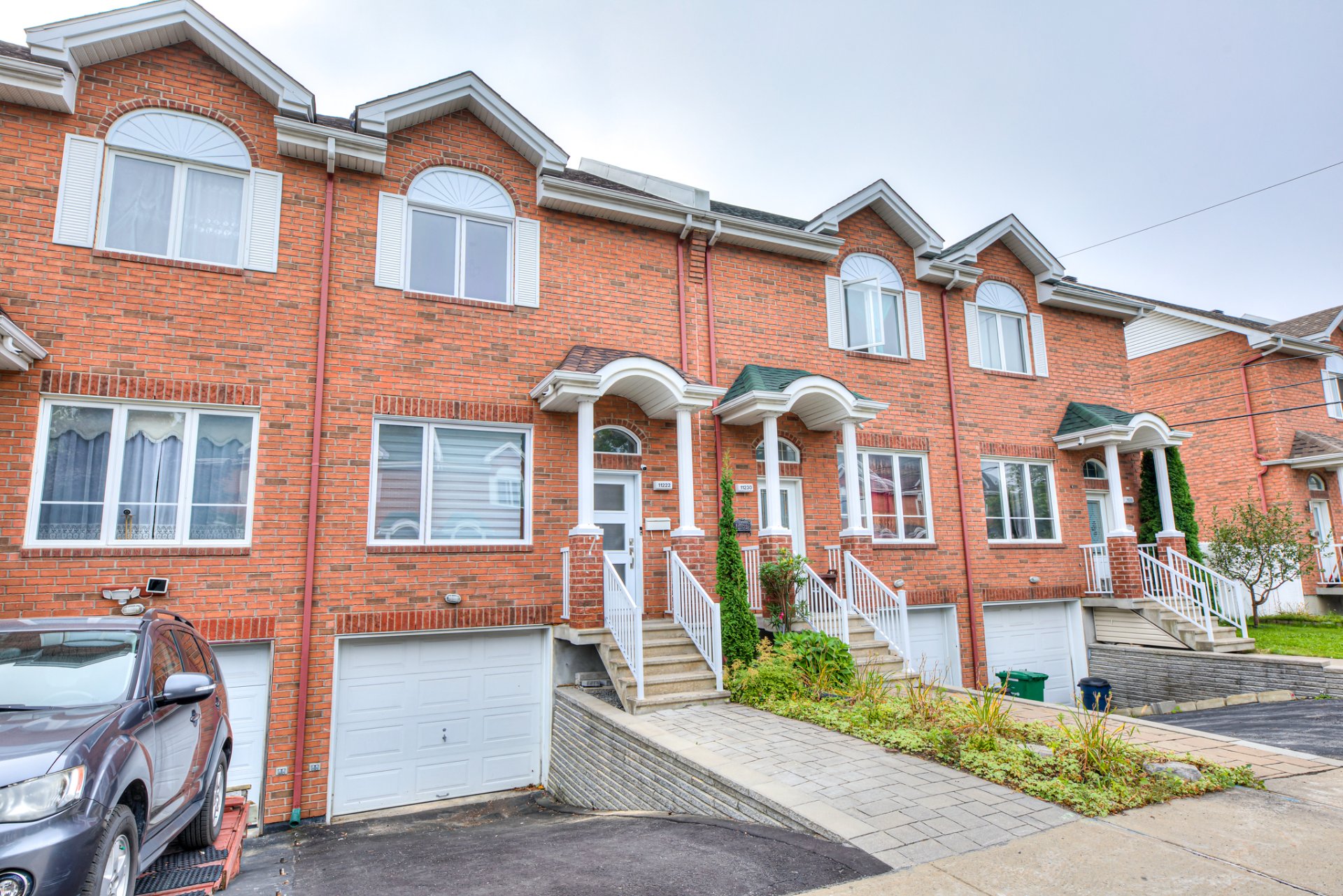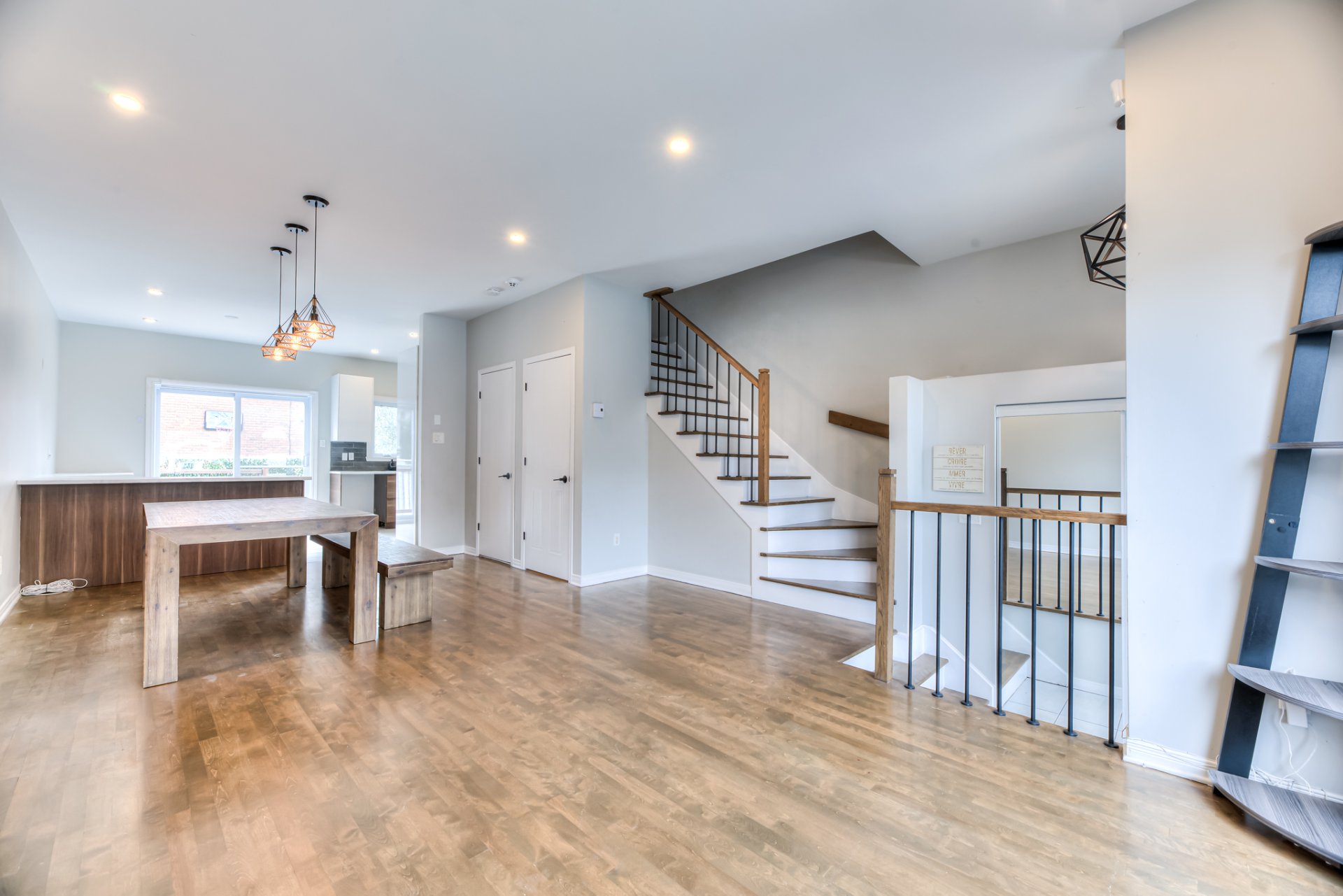11222 Av. Armand Lavergne, Montréal (Montréal-Nord), QC H1H5W4 $529,900

Frontage

Frontage

Hallway

Living room

Living room

Living room

Dining room

Dining room

Dining room
|
|
Sold
Description
Come and discover this beautiful Townhouse, located in a quiet Montreal-North traffic circle, just 20 minutes from downtown. With 3 bedrooms, a superb bathroom, a practical powder room, a generous and bright open-plan living space and a large family room in the basement, this property is sure to please every member of your family. You'll also appreciate the cobblestone backyard, perfect for family gatherings and large get-togethers. Nearby: Schools, Boul. Pie IX and St-Michel, Parc de la Visitation, highways 25 and 40, Promenade Fleury and Centre Forest.
Door and window: 2022
2019 improvements:
Kitchen extension
Floors redone
Renovated bathroom
Renovated powder room
Staircase redone
Renovated family room
** Insurance fund only: $2,454 per year
The Property:
- Ceramic entrance hall with mirror-door closet
- Generous open space with plenty of natural light
- Large, handsome living room with large windows and
recessed lighting
- Spacious dining room for a large number of guests
- Modern, tastefully decorated kitchen with ample storage
space, 2-tone cabinetry and sublime gray ceramic backsplash
- Patio door to terrace and courtyard
- Convenient powder room
- 3 bedrooms upstairs
- Luxurious bathroom with freestanding tub and glass corner
shower
- Large family room in basement
- Intimate, fully paved fenced yard with garden area and
large wooden deck
- Quiet, traffic circle location
Walking distance to services, stores and parks:
- Train de l'Est (PIE IX) Express bus (439,467), buses (48,
49, 67, 69, 139) and 15 minutes from Saint-Michel, Pie IX
and Sauvé metro stations
- Maxi and Euro Marché grocery stores, Écono-Fitness, SAQ,
Casa Grecque, Saint-Hubert, Jean-Coutu and Pharmaprix, etc.
- Several schools: Calixa-Lavallée, Saint-Vincent-Marie
- Caisse Populaire, National Bank, RBC
- Numerous daycare centers
- Parks: Ottawa with outdoor pool, Hirondelles, Visitations
with green spaces, bike path, etc.
2019 improvements:
Kitchen extension
Floors redone
Renovated bathroom
Renovated powder room
Staircase redone
Renovated family room
** Insurance fund only: $2,454 per year
The Property:
- Ceramic entrance hall with mirror-door closet
- Generous open space with plenty of natural light
- Large, handsome living room with large windows and
recessed lighting
- Spacious dining room for a large number of guests
- Modern, tastefully decorated kitchen with ample storage
space, 2-tone cabinetry and sublime gray ceramic backsplash
- Patio door to terrace and courtyard
- Convenient powder room
- 3 bedrooms upstairs
- Luxurious bathroom with freestanding tub and glass corner
shower
- Large family room in basement
- Intimate, fully paved fenced yard with garden area and
large wooden deck
- Quiet, traffic circle location
Walking distance to services, stores and parks:
- Train de l'Est (PIE IX) Express bus (439,467), buses (48,
49, 67, 69, 139) and 15 minutes from Saint-Michel, Pie IX
and Sauvé metro stations
- Maxi and Euro Marché grocery stores, Écono-Fitness, SAQ,
Casa Grecque, Saint-Hubert, Jean-Coutu and Pharmaprix, etc.
- Several schools: Calixa-Lavallée, Saint-Vincent-Marie
- Caisse Populaire, National Bank, RBC
- Numerous daycare centers
- Parks: Ottawa with outdoor pool, Hirondelles, Visitations
with green spaces, bike path, etc.
Inclusions:
Exclusions : N/A
| BUILDING | |
|---|---|
| Type | Two or more storey |
| Style | Semi-detached |
| Dimensions | 0x0 |
| Lot Size | 0 |
| EXPENSES | |
|---|---|
| Co-ownership fees | $ 2460 / year |
| Municipal Taxes (2024) | $ 2916 / year |
| School taxes (2024) | $ 314 / year |
|
ROOM DETAILS |
|||
|---|---|---|---|
| Room | Dimensions | Level | Flooring |
| Living room | 21.9 x 13.7 P | Ground Floor | Wood |
| Dining room | 15 x 13 P | Ground Floor | Wood |
| Kitchen | 15 x 13 P | Ground Floor | Ceramic tiles |
| Washroom | 6 x 3 P | Ground Floor | Ceramic tiles |
| Primary bedroom | 13.4 x 12.3 P | 2nd Floor | Wood |
| Bedroom | 11.1 x 8.3 P | 2nd Floor | Wood |
| Bedroom | 11.2 x 8.1 P | 2nd Floor | Wood |
| Bathroom | 10.2 x 8.1 P | 2nd Floor | Ceramic tiles |
| Family room | 16 x 12 P | Basement | Wood |
|
CHARACTERISTICS |
|
|---|---|
| Landscaping | Fenced, Landscape |
| Heating system | Air circulation, Electric baseboard units |
| Water supply | Municipality |
| Heating energy | Electricity |
| Equipment available | Other, Wall-mounted air conditioning, Wall-mounted heat pump |
| Windows | PVC |
| Garage | Heated, Fitted, Single width |
| Siding | Brick |
| Proximity | Highway, Cegep, Hospital, Park - green area, Elementary school, High school, Public transport, Bicycle path, Daycare centre |
| Bathroom / Washroom | Seperate shower |
| Basement | 6 feet and over, Finished basement |
| Parking | Outdoor, Garage |
| Sewage system | Municipal sewer |
| Window type | Sliding, Crank handle, French window |
| Roofing | Asphalt shingles |
| Topography | Flat |
| Zoning | Residential |
| Driveway | Asphalt |