1120 Rue Cloutier, La Prairie, QC J5R1H8 $1,700/M
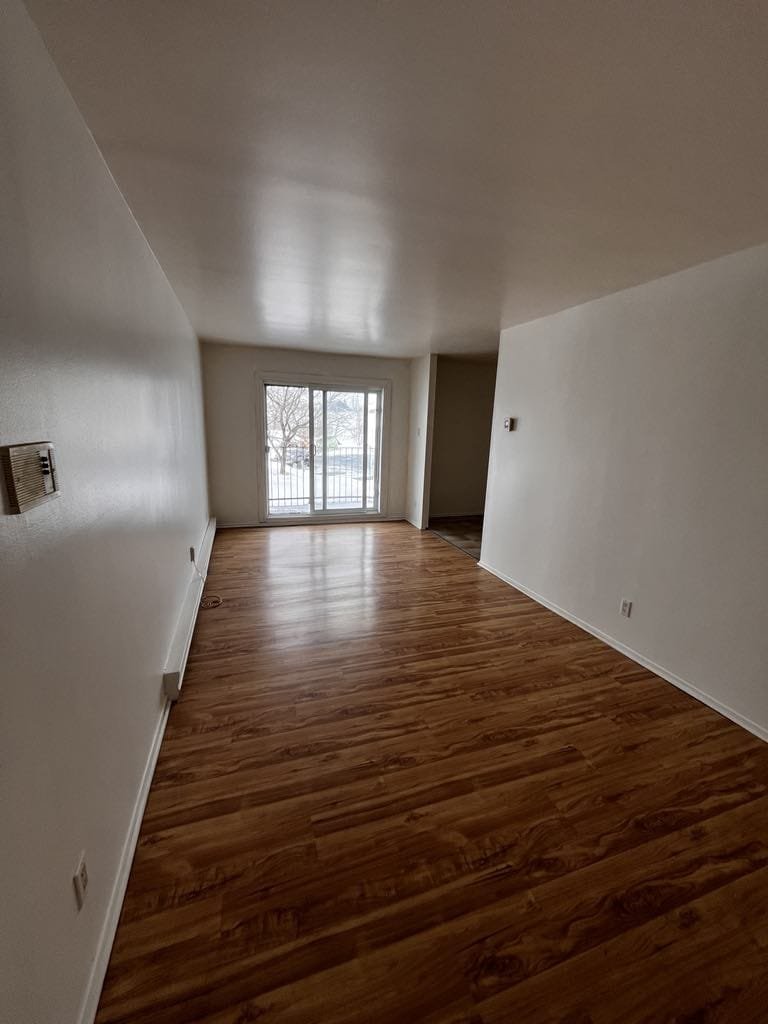
Living room
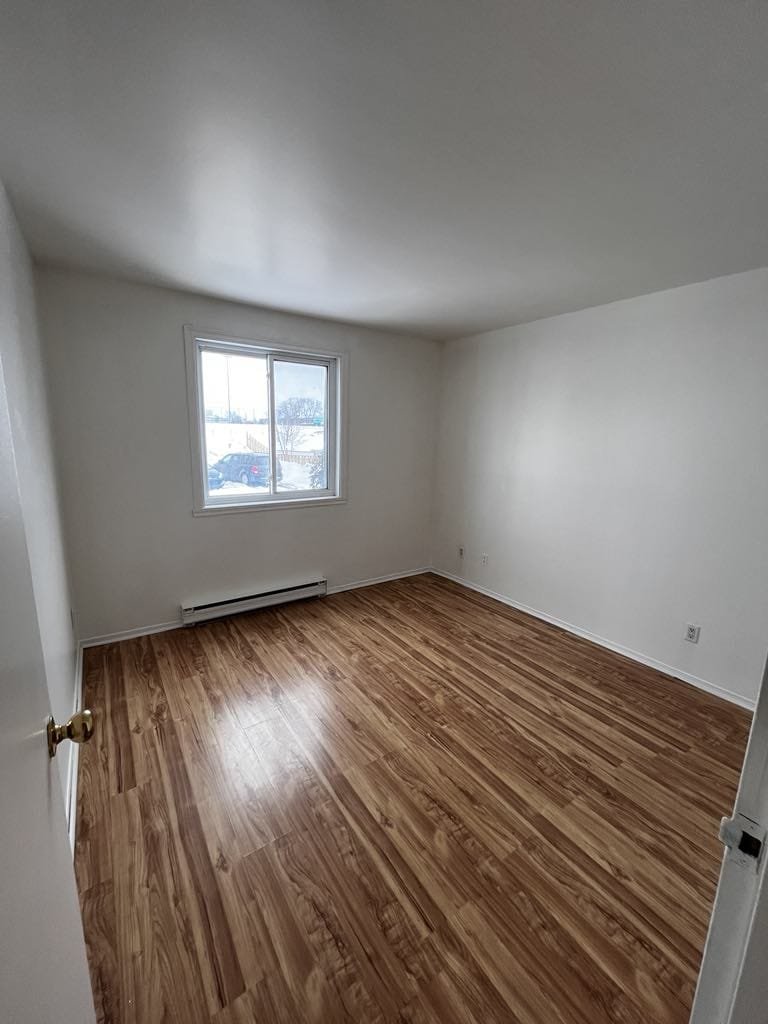
Bedroom
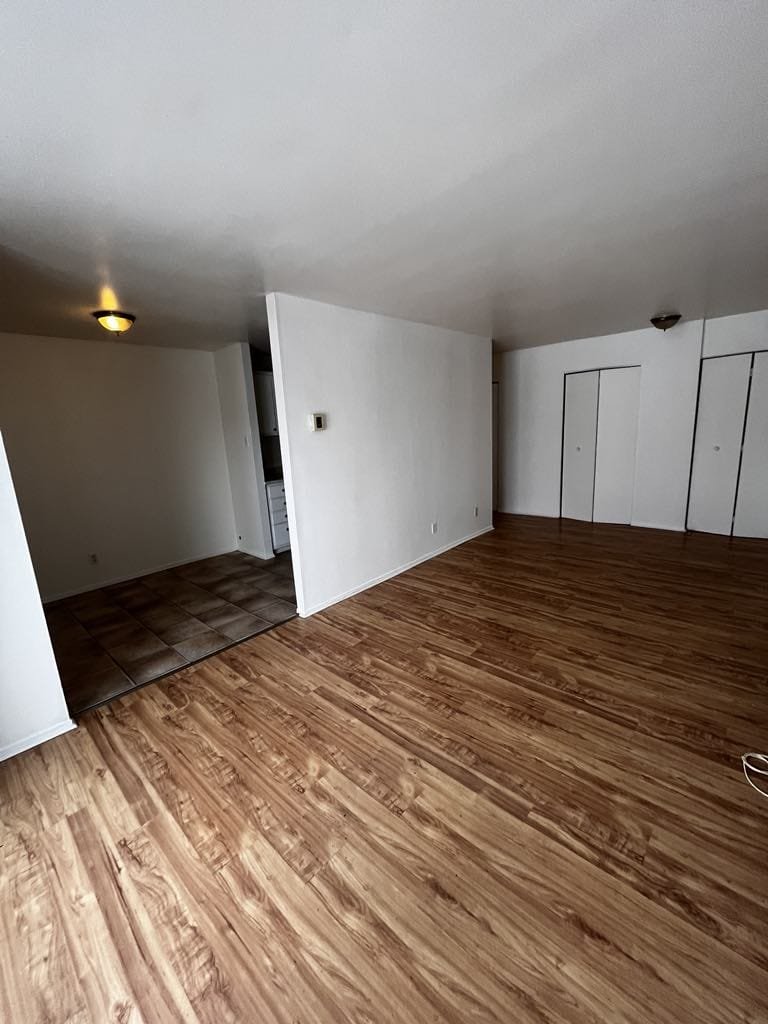
Living room
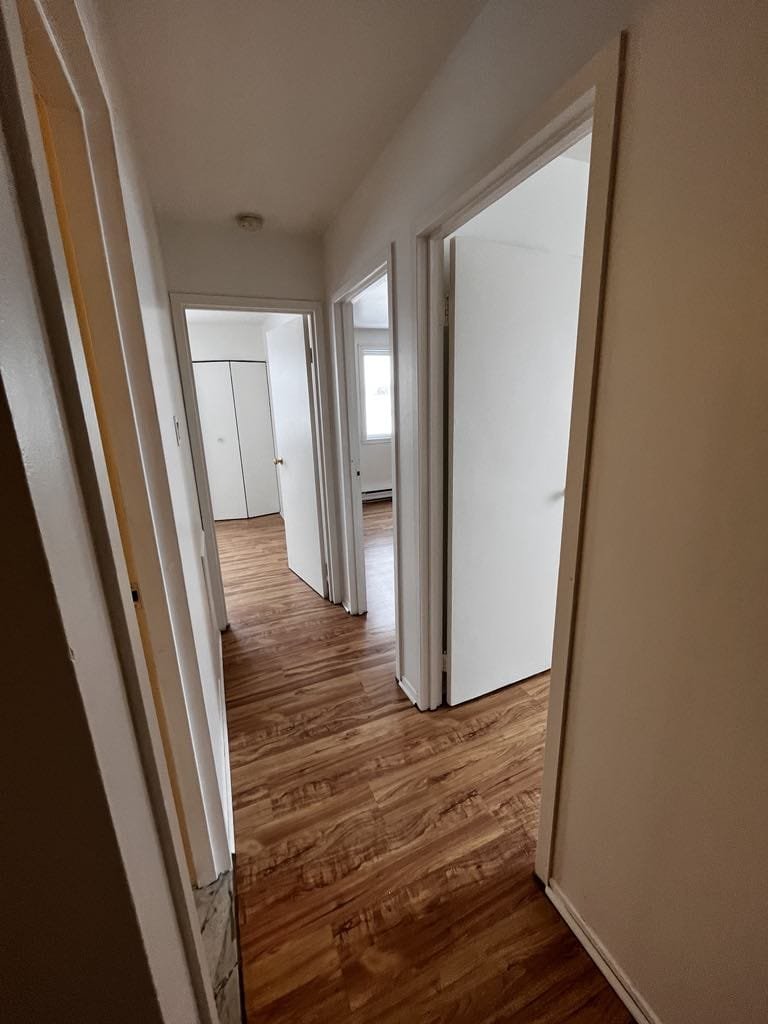
Hallway
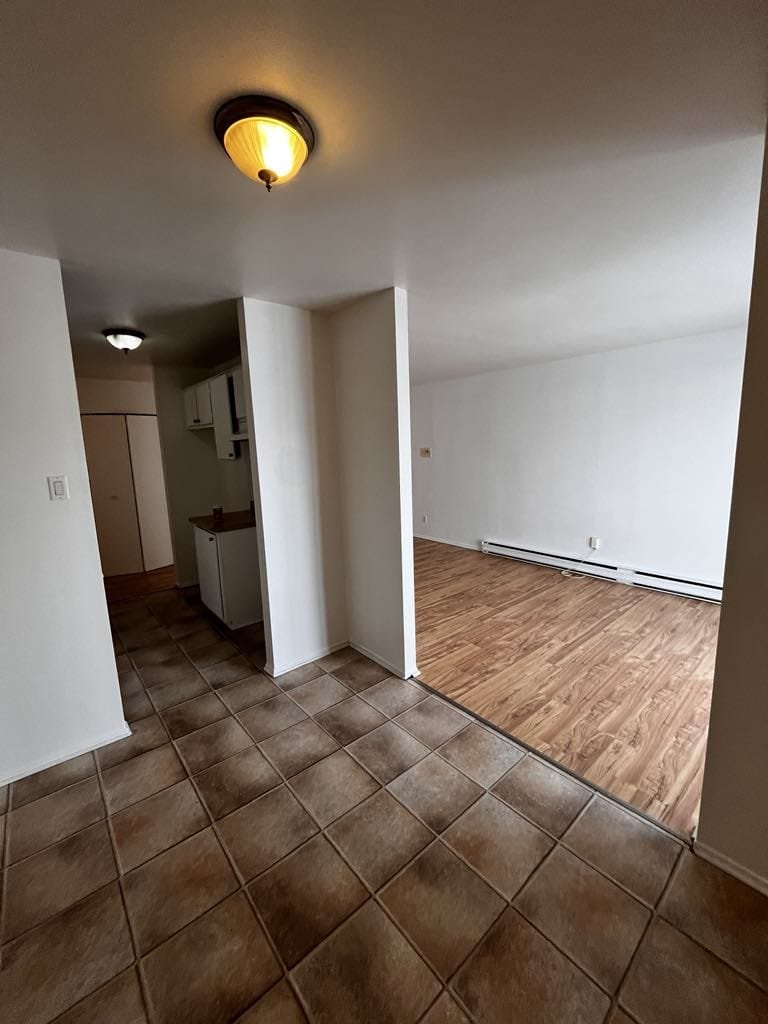
Overall View
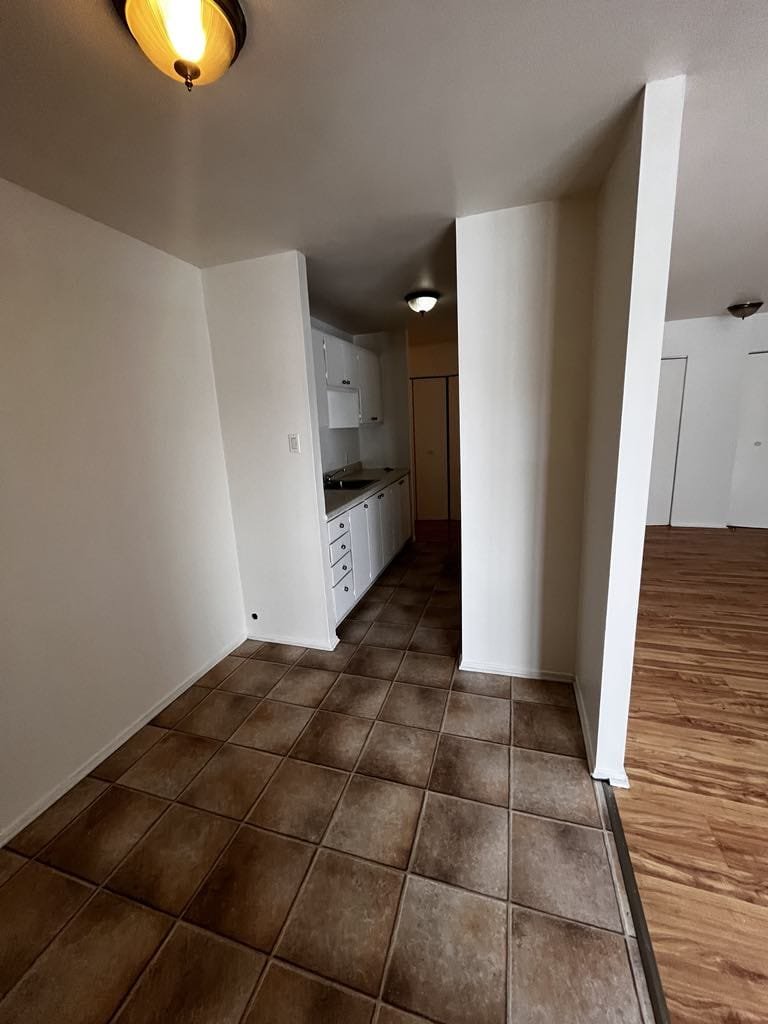
Dining room
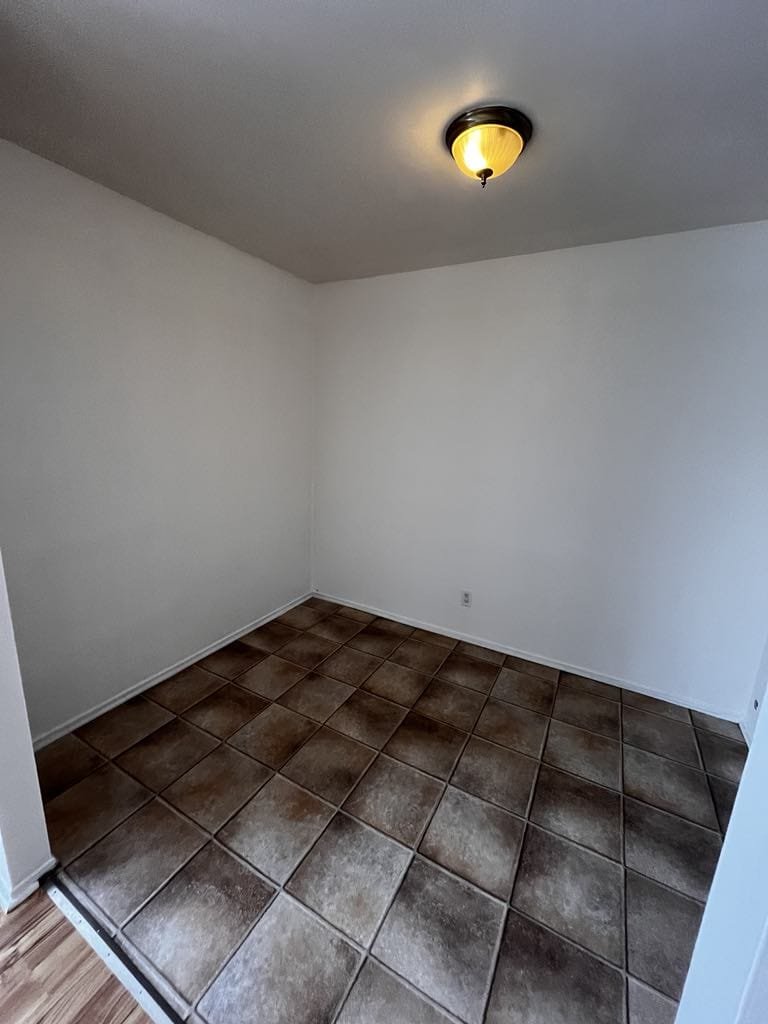
Dining room
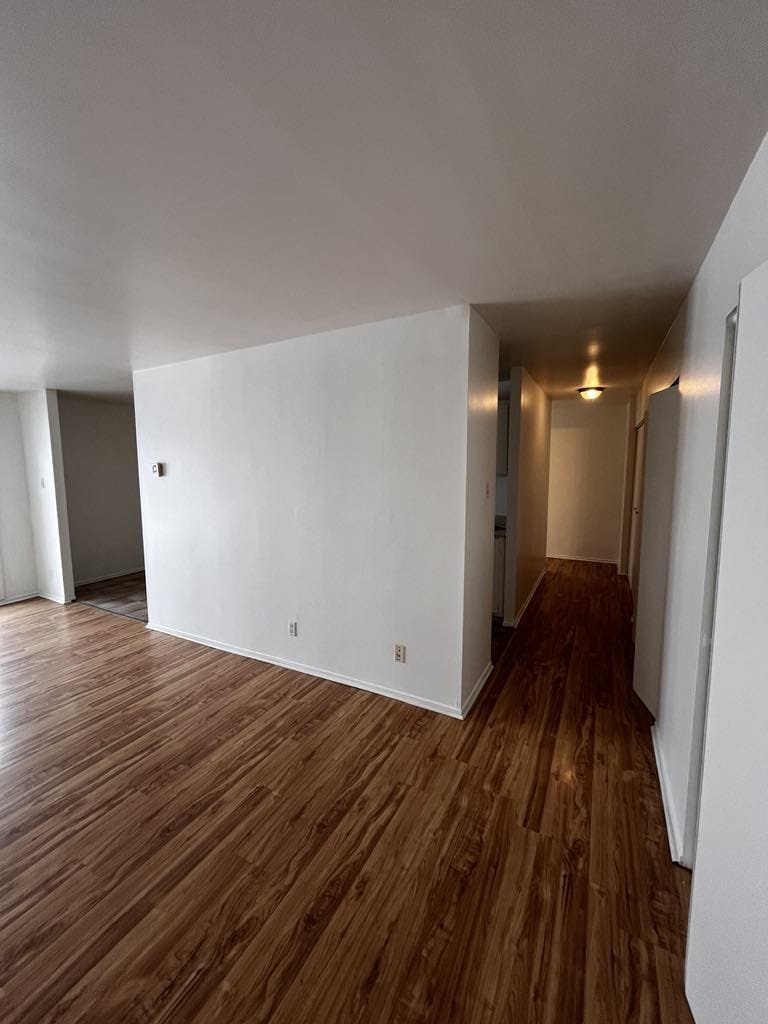
Living room
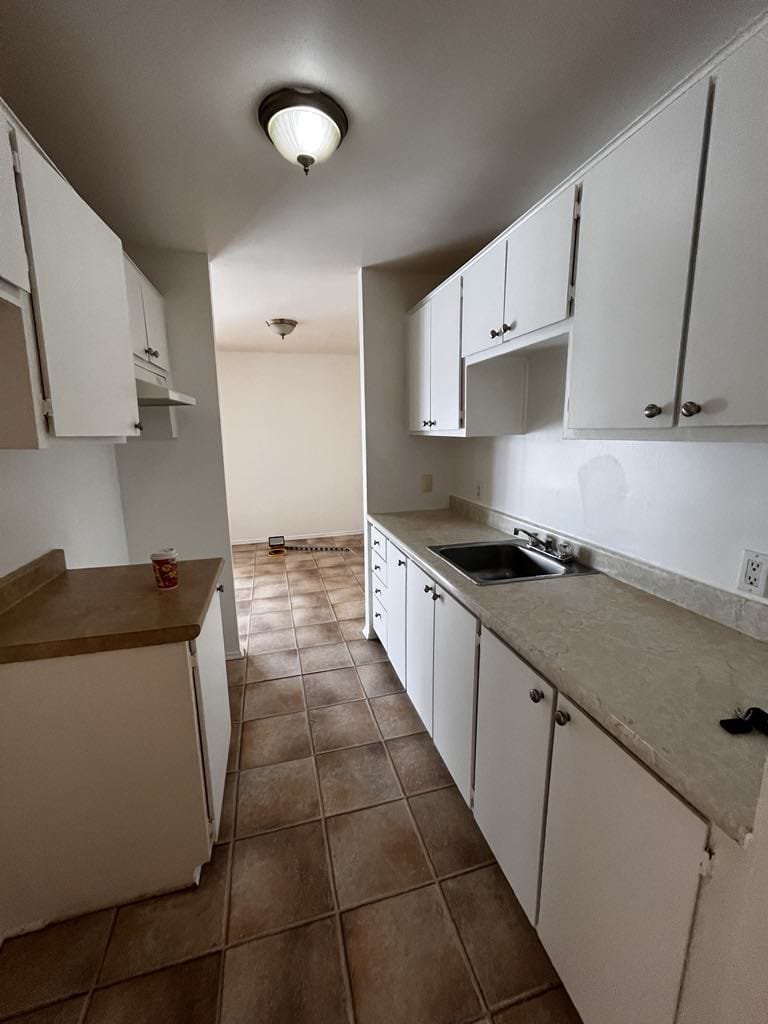
Kitchen
|
|
Description
Magnificent 5 ½, super clean, on the 2nd floor, located just 7 minutes from the Champlain Bridge, in a quiet building with video surveillance and on-site concierge. Three closed bedrooms, bright living room, dining room, modern floating floors, recently painted bedrooms, washer-dryer hookups, parking included. Dog-free environment for guaranteed peace and quiet. Quick access to highways A132 and A15, close to all essential services. Contact me quickly to schedule a visit. AVAILABLE IMMEDIATELY!
Magnificent 5 ½ SUPER CLEAN - 2nd floor - 7 minutes from
Champlain Bridge!
Looking for a calm, clean, and well-located home? Look no
further!
Located in a peaceful building with video surveillance and
an on-site concierge, this apartment is perfect for those
seeking tranquility and convenience.
Features:
- 3 closed bedrooms -- perfect for a family or home office!
- Bright living room and dining area
- Modern floating floors, recently painted bedrooms
- Washer/dryer hookups inside the apartment
- Private balcony for your moments of relaxation
- Parking included!
Building equipped with surveillance cameras. Dog-free
environment, perfect for peaceful living.
Strategic location:
- 7 minutes from Champlain Bridge
- Quick access to highways A132 and A15
- Close to everything you need!
Contact me for a visit! An apartment this clean and well
located won't stay available for long!
Champlain Bridge!
Looking for a calm, clean, and well-located home? Look no
further!
Located in a peaceful building with video surveillance and
an on-site concierge, this apartment is perfect for those
seeking tranquility and convenience.
Features:
- 3 closed bedrooms -- perfect for a family or home office!
- Bright living room and dining area
- Modern floating floors, recently painted bedrooms
- Washer/dryer hookups inside the apartment
- Private balcony for your moments of relaxation
- Parking included!
Building equipped with surveillance cameras. Dog-free
environment, perfect for peaceful living.
Strategic location:
- 7 minutes from Champlain Bridge
- Quick access to highways A132 and A15
- Close to everything you need!
Contact me for a visit! An apartment this clean and well
located won't stay available for long!
Inclusions:
Exclusions : N/A
| BUILDING | |
|---|---|
| Type | Apartment |
| Style | Detached |
| Dimensions | 0x0 |
| Lot Size | 0 |
| EXPENSES | |
|---|---|
| N/A |
|
ROOM DETAILS |
|||
|---|---|---|---|
| Room | Dimensions | Level | Flooring |
| Living room | 21.6 x 9.7 P | 2nd Floor | Floating floor |
| Kitchen | 7.6 x 7.2 P | 2nd Floor | Floating floor |
| Dining room | 9.7 x 7.2 P | 2nd Floor | Ceramic tiles |
| Primary bedroom | 13.1 x 10.5 P | 2nd Floor | Floating floor |
| Bedroom | 10.5 x 10.9 P | 2nd Floor | Floating floor |
| Bedroom | 9.7 x 8.4 P | 2nd Floor | Floating floor |
| Bathroom | 4.11 x 7.6 P | 2nd Floor | Ceramic tiles |
|
CHARACTERISTICS |
|
|---|---|
| Driveway | Asphalt |
| Proximity | Bicycle path, Cegep, Daycare centre, Elementary school, Golf, High school, Highway, Park - green area, Public transport |
| Siding | Brick |
| Cadastre - Parking (included in the price) | Driveway |
| Heating system | Electric baseboard units |
| Heating energy | Electricity |
| Cupboard | Melamine |
| Sewage system | Municipal sewer |
| Water supply | Municipality |
| Restrictions/Permissions | No pets allowed, Short-term rentals not allowed, Smoking not allowed |
| Parking | Outdoor |
| Windows | PVC |
| Zoning | Residential |
| Window type | Sliding |