102 Rue Ostiguy, Sainte-Cécile-de-Milton, QC J0E2C0 $1,200,000
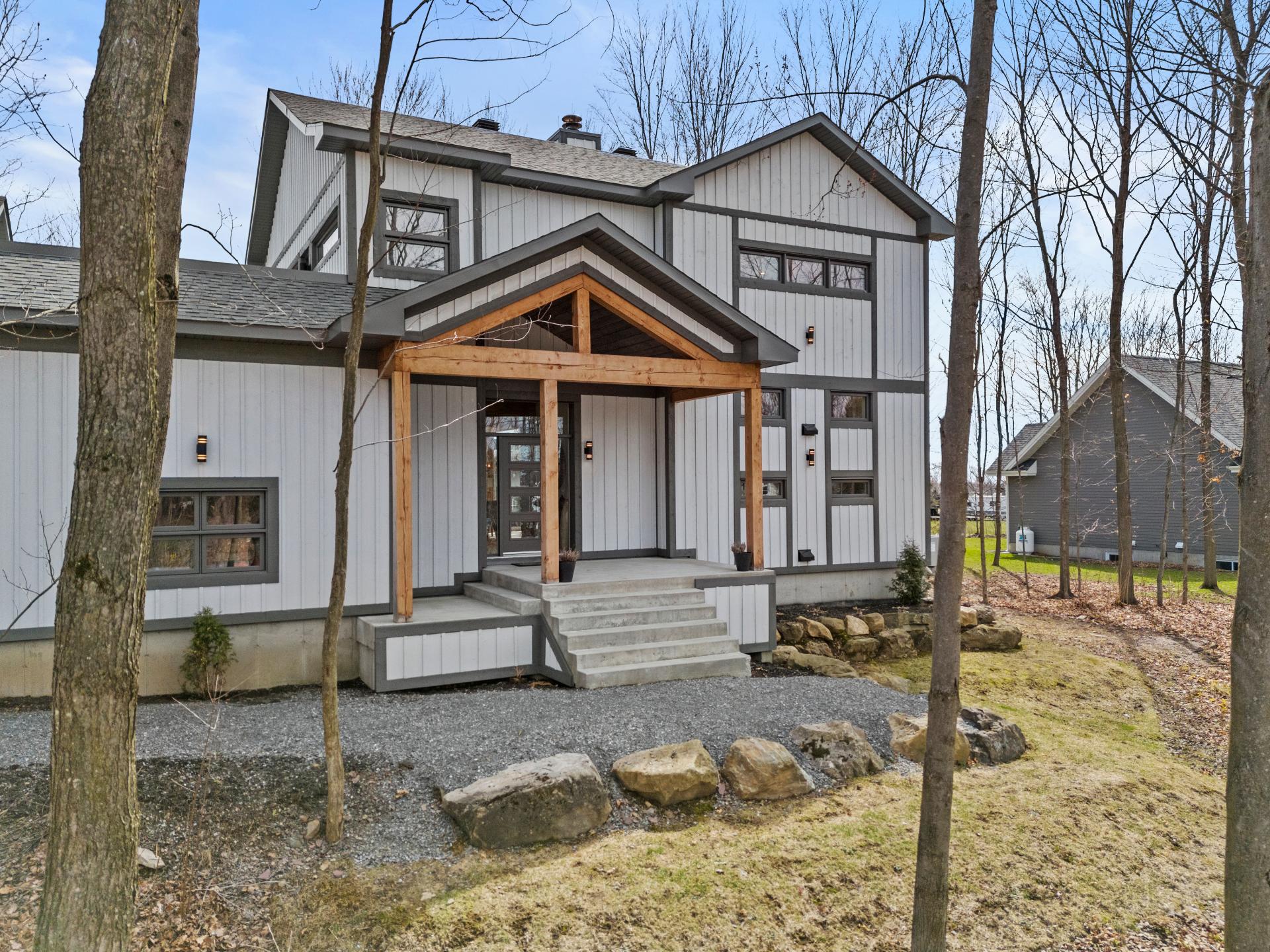
Frontage
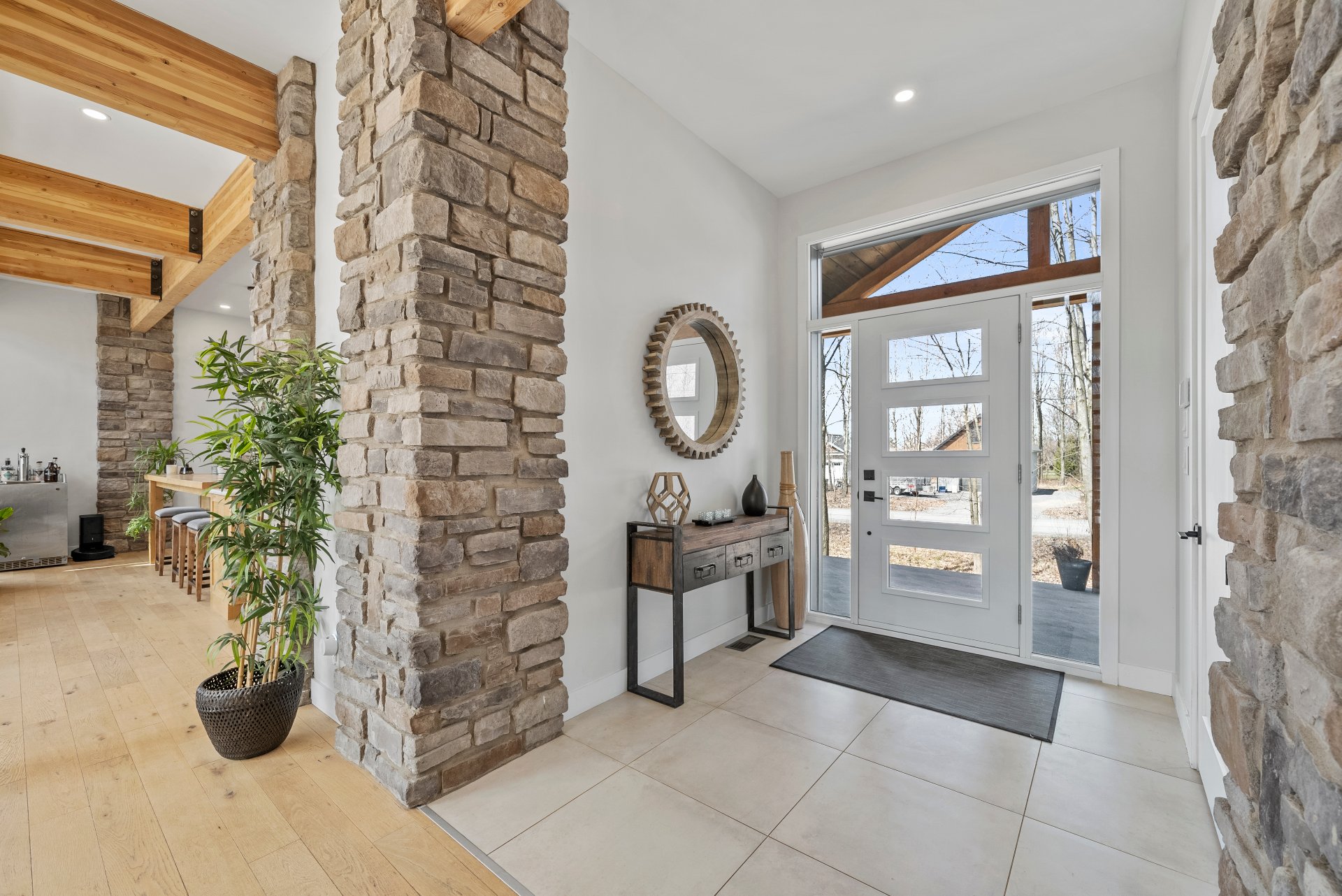
Hallway
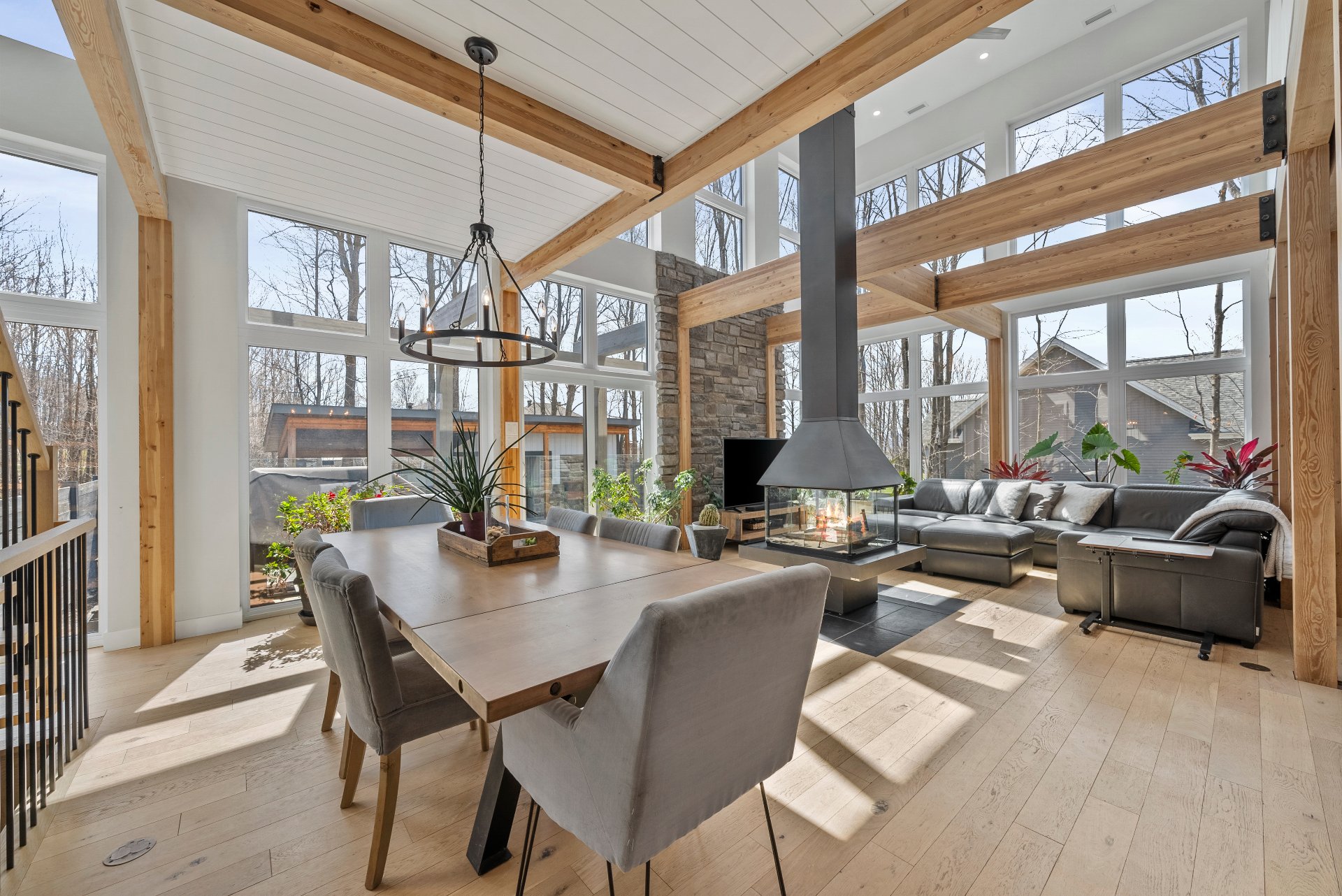
Dining room

Washroom
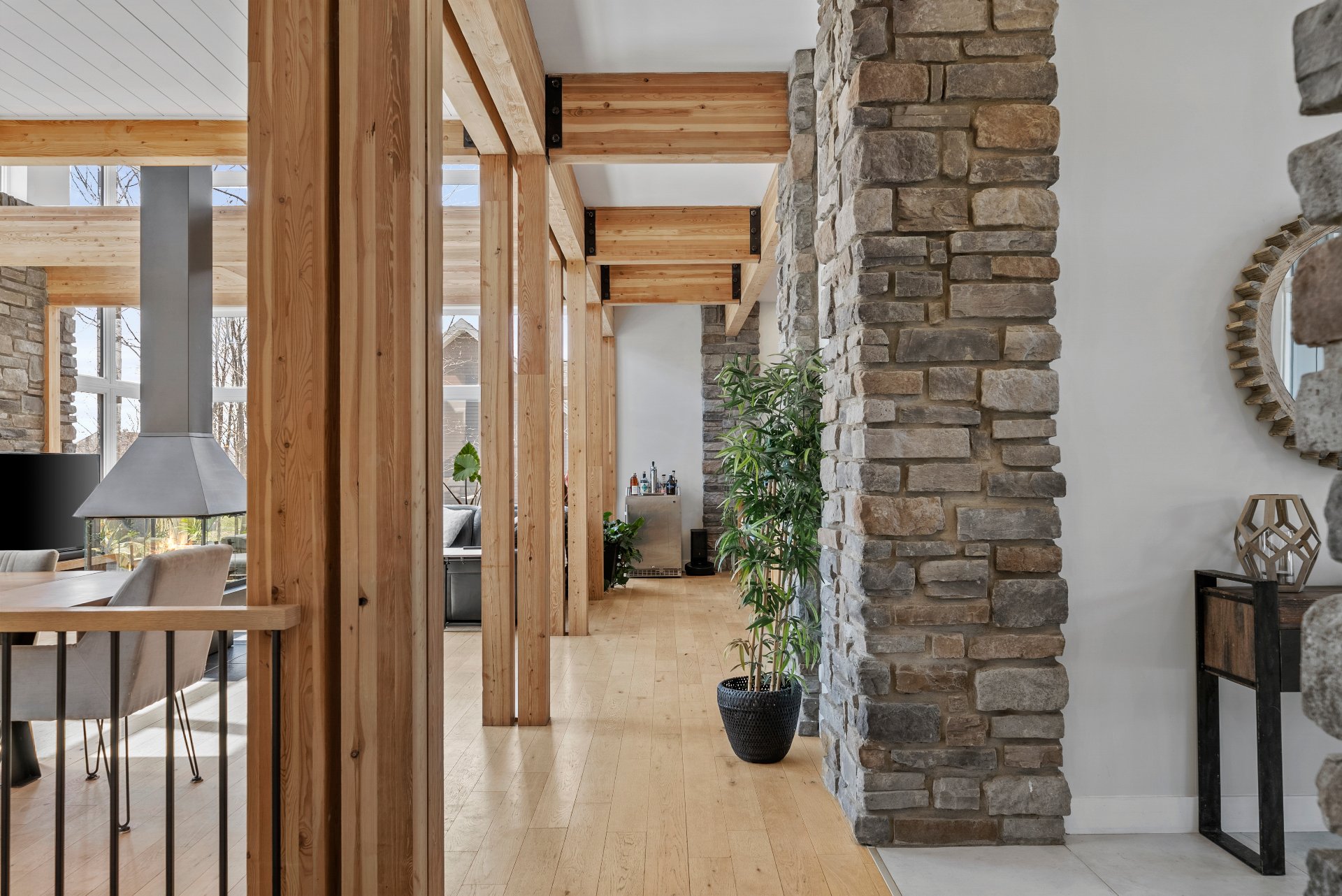
Corridor
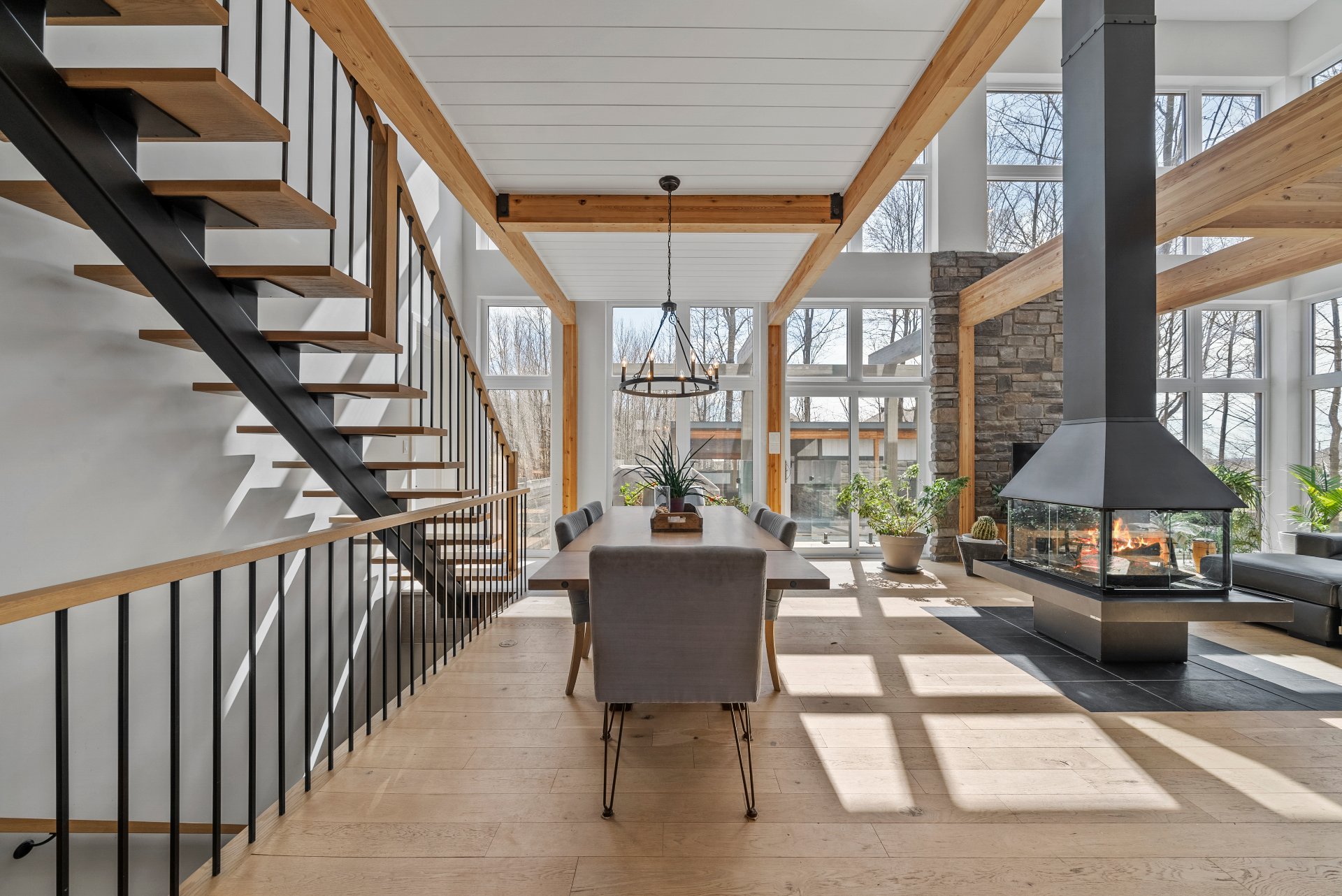
Dining room
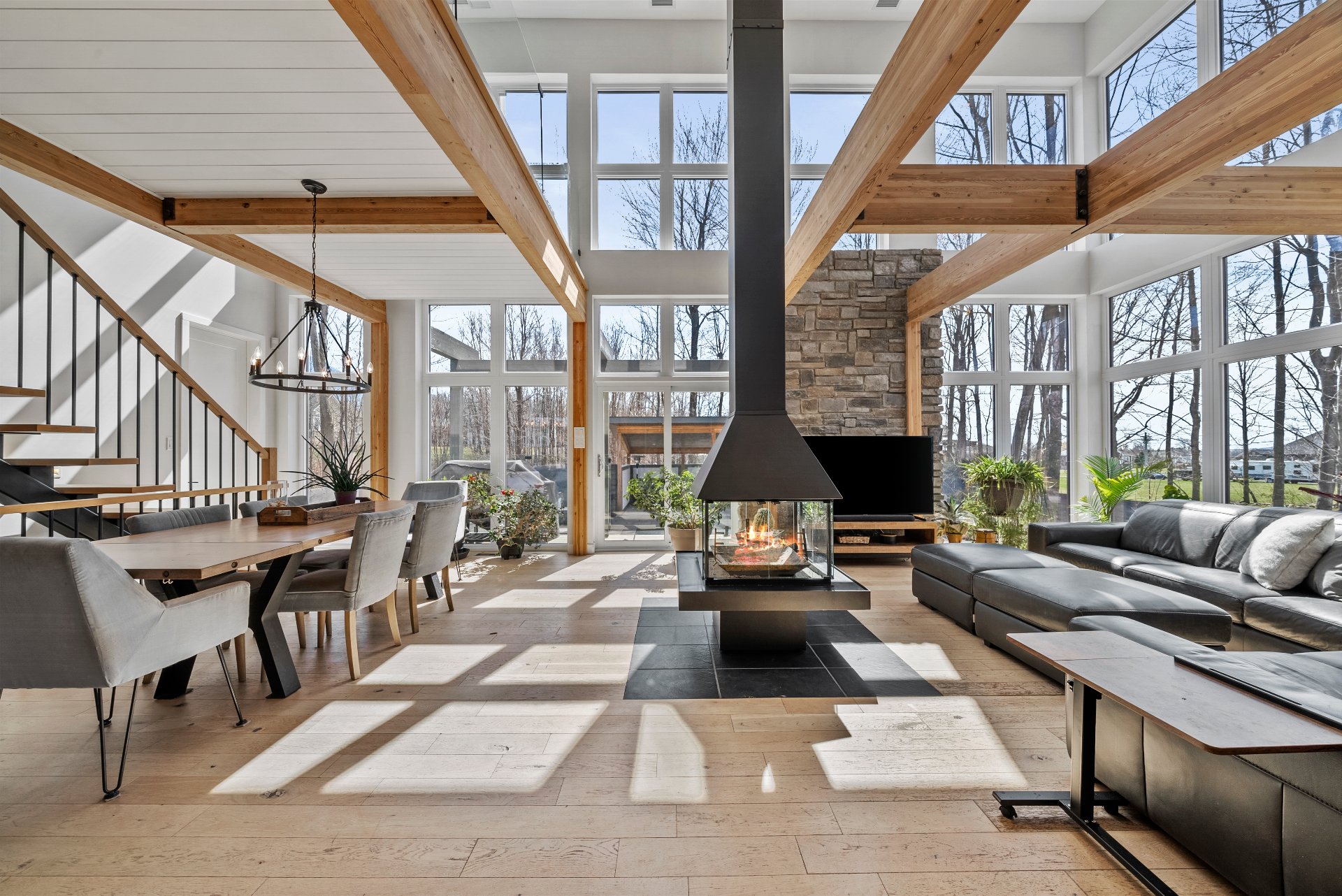
Living room
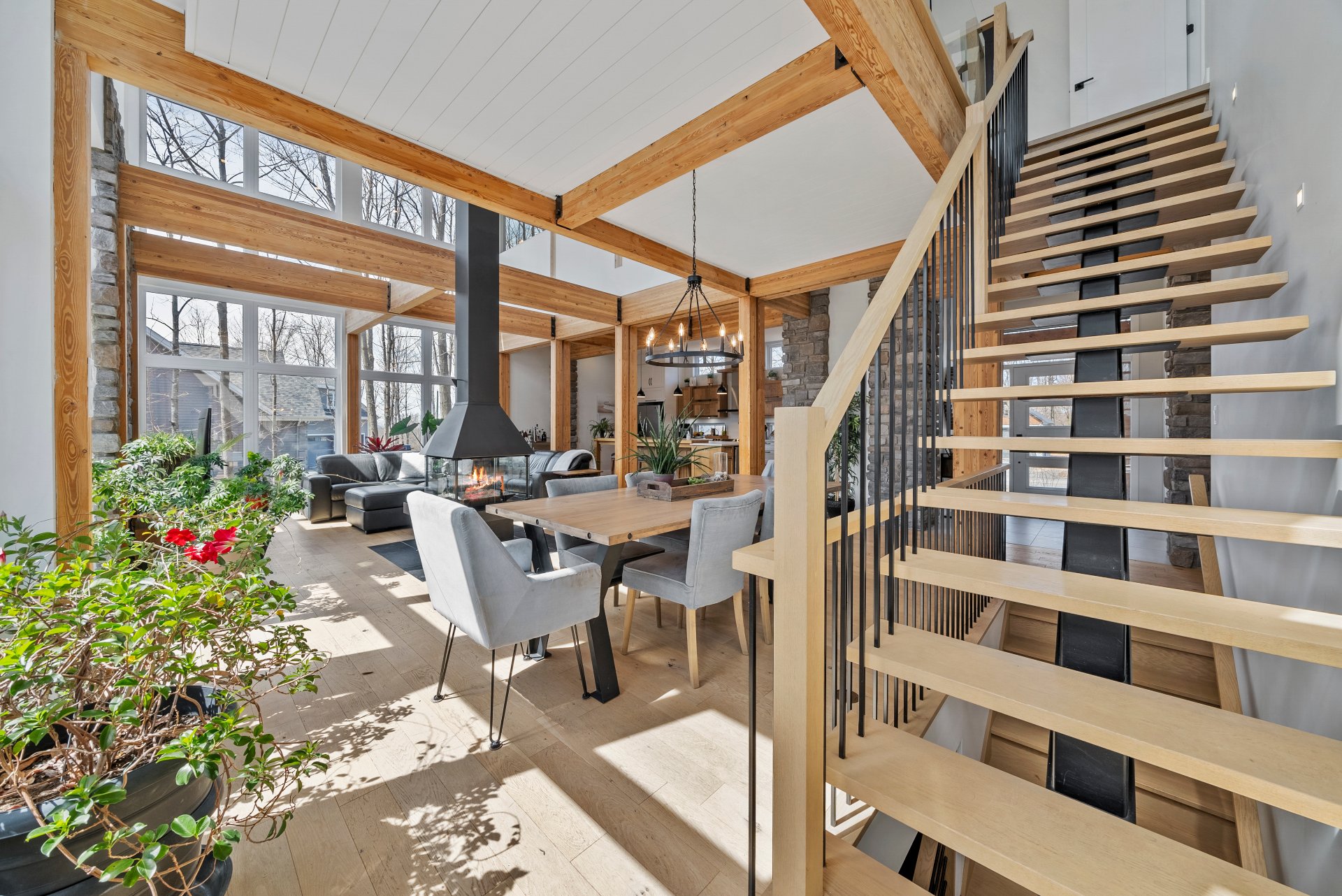
Staircase
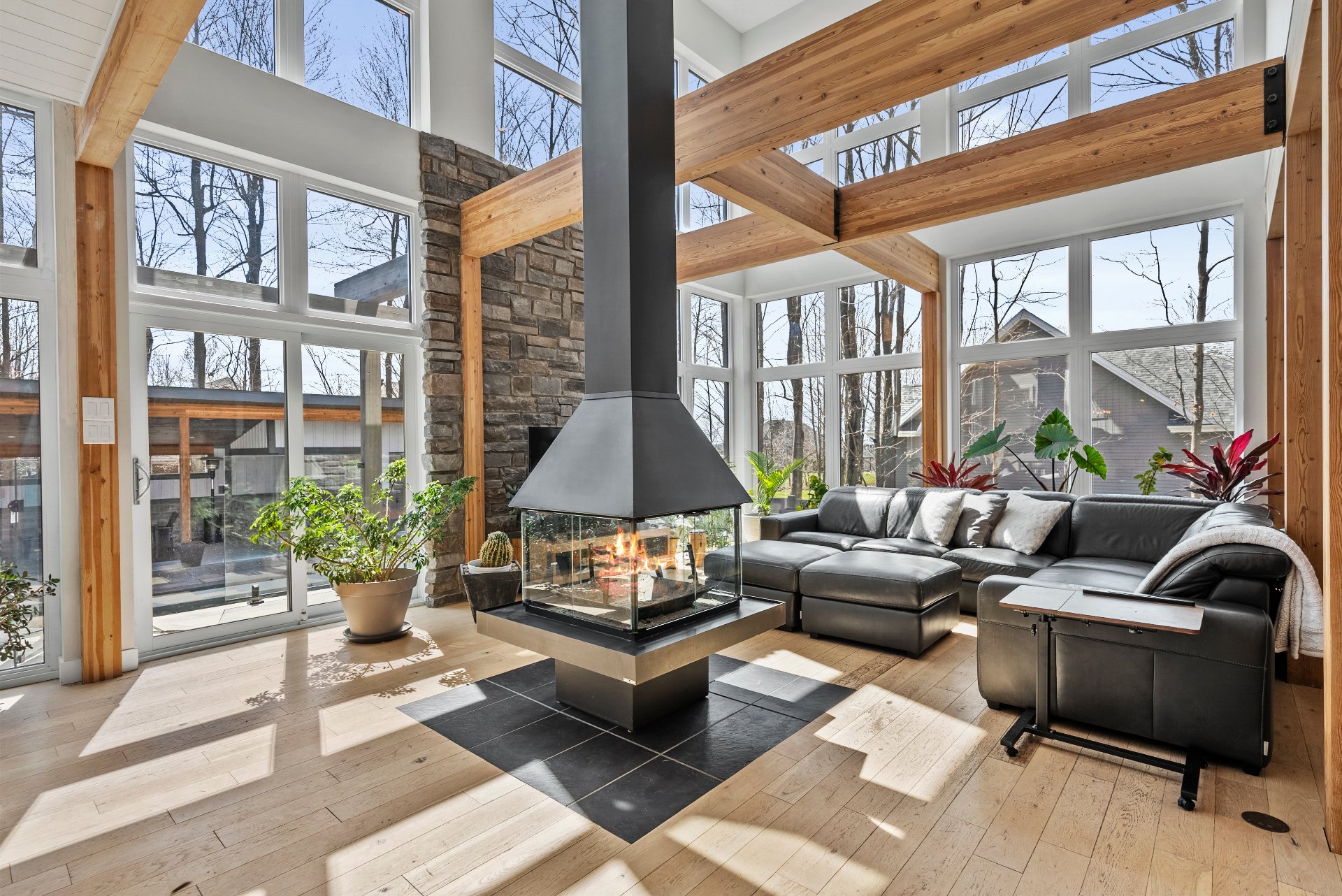
Living room
|
|
Description
This one-of-a-kind home makes a bold statement from the moment you arrive. Set on a beautifully wooded lot, it features an impressive open-concept layout with soaring ceilings, oversized windows, a stunning central fireplace, and a high-end kitchen. Enjoy the comfort of a double garage, in-ground pool, spacious terrace, and rooftop balcony. Bathed in natural light and built with quality materials, this home offers the perfect balance of modern style and peaceful living. A rare and exceptional opportunity.
Discover this stunning contemporary residence, perfectly
nestled on a large wooded lot where modern elegance meets
natural tranquility.
From the moment you enter, the home makes a statement.
Soaring cathedral ceilings, oversized windows, exposed
beams, and a breathtaking 360-degree suspended fireplace
create a spectacular and inviting atmosphere. Every inch of
this property has been thoughtfully designed to offer
uncompromising comfort and visual impact.
The open-concept main floor connects the living room,
dining area, and kitchen into a seamless, light-filled
space. The kitchen is a true showpiece--combining clean
lines, warm wood tones, high-end countertops, and generous
storage. Whether you're entertaining or simply enjoying
daily life, the space is both stylish and functional.
The dining and living areas open directly onto a
beautifully landscaped backyard featuring a top-quality
terrace and in-ground pool--ideal for hosting or unwinding
in complete privacy.
Upstairs, the mezzanine loft space is flooded with natural
light and offers the perfect setting for a home office or
reading nook. The primary bedroom is a peaceful retreat,
while the bathrooms impress with spa-like finishes and a
sleek, oversized walk-in shower.
The fully finished basement adds even more flexibility,
with space for a family room, extra bedrooms, or a games
room--perfect for any lifestyle.
Outside, mature trees offer shade and seclusion. The
in-ground pool, outdoor lounge area with firepit, and
spacious driveway to a heated double garage complete this
remarkable package.
Located in a quiet area, yet close to amenities, this home
offers the perfect blend of luxury living and serene
surroundings.
Every detail has been carefully considered to create a
turnkey property that is both inspiring and practical. If
you're seeking a lifestyle of refined comfort in harmony
with nature--this is the place.
nestled on a large wooded lot where modern elegance meets
natural tranquility.
From the moment you enter, the home makes a statement.
Soaring cathedral ceilings, oversized windows, exposed
beams, and a breathtaking 360-degree suspended fireplace
create a spectacular and inviting atmosphere. Every inch of
this property has been thoughtfully designed to offer
uncompromising comfort and visual impact.
The open-concept main floor connects the living room,
dining area, and kitchen into a seamless, light-filled
space. The kitchen is a true showpiece--combining clean
lines, warm wood tones, high-end countertops, and generous
storage. Whether you're entertaining or simply enjoying
daily life, the space is both stylish and functional.
The dining and living areas open directly onto a
beautifully landscaped backyard featuring a top-quality
terrace and in-ground pool--ideal for hosting or unwinding
in complete privacy.
Upstairs, the mezzanine loft space is flooded with natural
light and offers the perfect setting for a home office or
reading nook. The primary bedroom is a peaceful retreat,
while the bathrooms impress with spa-like finishes and a
sleek, oversized walk-in shower.
The fully finished basement adds even more flexibility,
with space for a family room, extra bedrooms, or a games
room--perfect for any lifestyle.
Outside, mature trees offer shade and seclusion. The
in-ground pool, outdoor lounge area with firepit, and
spacious driveway to a heated double garage complete this
remarkable package.
Located in a quiet area, yet close to amenities, this home
offers the perfect blend of luxury living and serene
surroundings.
Every detail has been carefully considered to create a
turnkey property that is both inspiring and practical. If
you're seeking a lifestyle of refined comfort in harmony
with nature--this is the place.
Inclusions:
Exclusions : N/A
| BUILDING | |
|---|---|
| Type | Two or more storey |
| Style | Detached |
| Dimensions | 32x62 P |
| Lot Size | 32294.9 PC |
| EXPENSES | |
|---|---|
| Municipal Taxes (2025) | $ 2796 / year |
| School taxes (2024) | $ 34 / year |
|
ROOM DETAILS |
|||
|---|---|---|---|
| Room | Dimensions | Level | Flooring |
| Hallway | 7.2 x 8.2 P | Ground Floor | Ceramic tiles |
| Dining room | 17.7 x 20.7 P | Ground Floor | Wood |
| Living room | 18.7 x 20.7 P | Ground Floor | |
| Kitchen | 18.7 x 10.5 P | Ground Floor | Wood |
| Other | 4.5 x 7.10 P | Ground Floor | Wood |
| Home office | 5.0 x 9.10 P | Ground Floor | Wood |
| Washroom | 5.0 x 5.11 P | Ground Floor | Ceramic tiles |
| Primary bedroom | 18.7 x 15.1 P | 2nd Floor | Wood |
| Bathroom | 5.0 x 31.0 P | 2nd Floor | Ceramic tiles |
| Walk-in closet | 11.11 x 7.6 P | 2nd Floor | Ceramic tiles |
| Home office | 11.11 x 20.11 P | 2nd Floor | |
| Other | 16.9 x 24.5 P | 2nd Floor | |
| Family room | 16.8 x 19.1 P | Basement | Floating floor |
| Bedroom | 14.1 x 11.3 P | Basement | Floating floor |
| Bedroom | 15.2 x 10.0 P | Basement | Floating floor |
| Bathroom | 7.5 x 7.6 P | Basement | Ceramic tiles |
| Storage | 4.2 x 3.7 P | Basement | Concrete |
| Storage | 20.8 x 10.0 P | Basement | Concrete |
| Storage | 5.0 x 6.7 P | Basement | Ceramic tiles |
|
CHARACTERISTICS |
|
|---|---|
| Bathroom / Washroom | Adjoining to primary bedroom, Seperate shower |
| Heating system | Air circulation |
| Windows | Aluminum, PVC |
| Water supply | Artesian well |
| Siding | Asphalt shingles |
| Garage | Attached, Heated |
| Equipment available | Central heat pump, Central vacuum cleaner system installation, Electric garage door, Ventilation system |
| Window type | Crank handle |
| Driveway | Double width or more, Not Paved |
| Heating energy | Electricity |
| Proximity | Elementary school |
| Landscaping | Fenced |
| Basement | Finished basement |
| Topography | Flat |
| Parking | Garage, Outdoor |
| Pool | Inground |
| Foundation | Poured concrete |
| Sewage system | Purification field, Septic tank |
| Zoning | Residential |
| Hearth stove | Wood fireplace |
| Distinctive features | Wooded lot: hardwood trees |